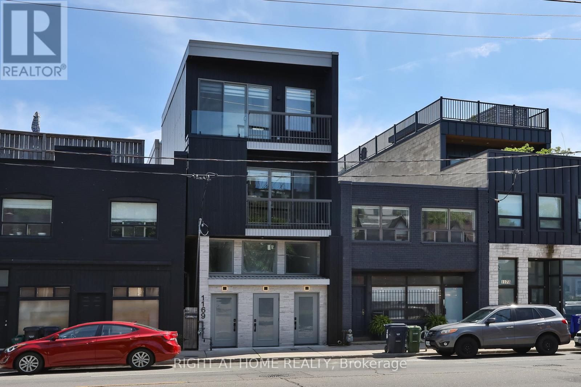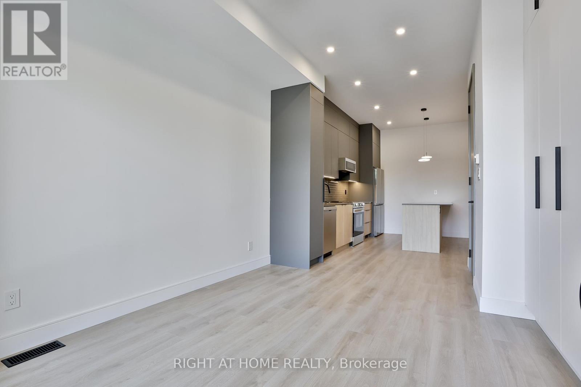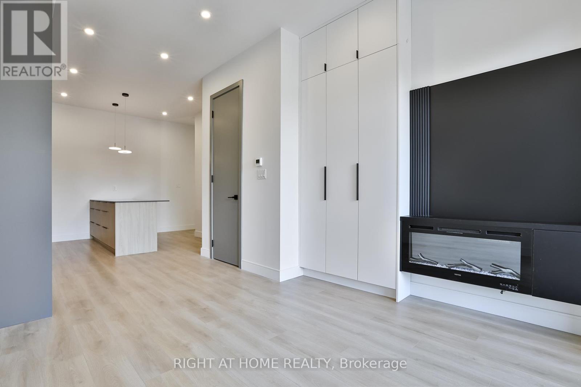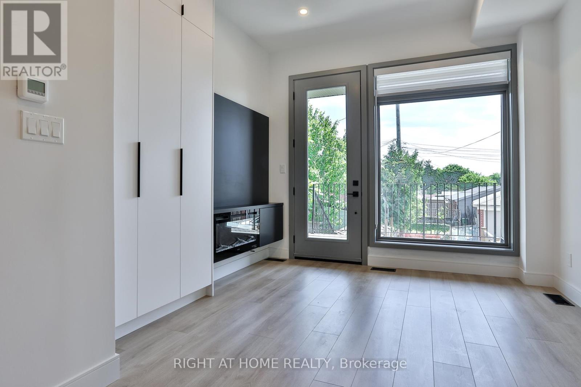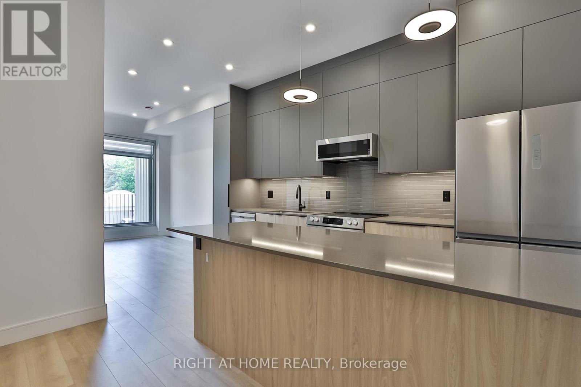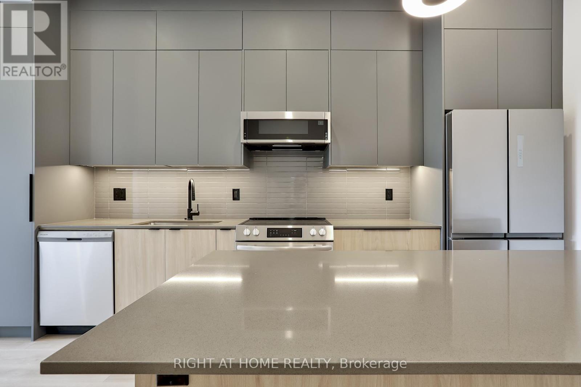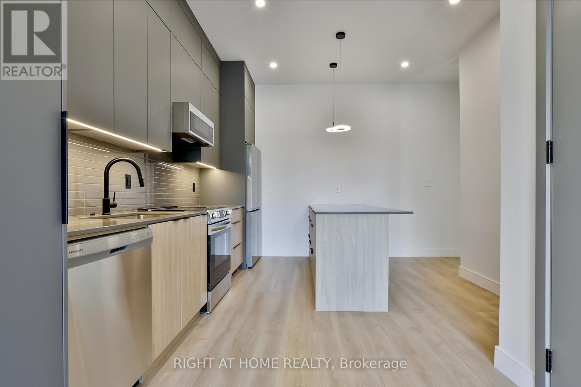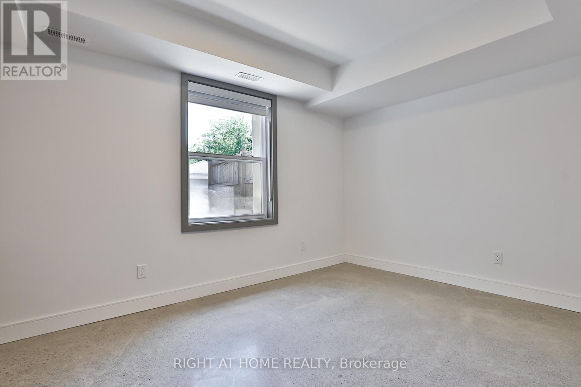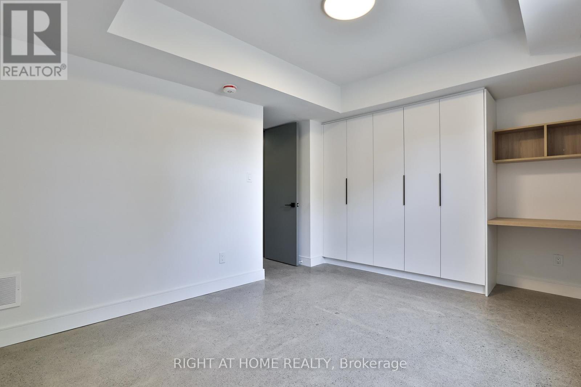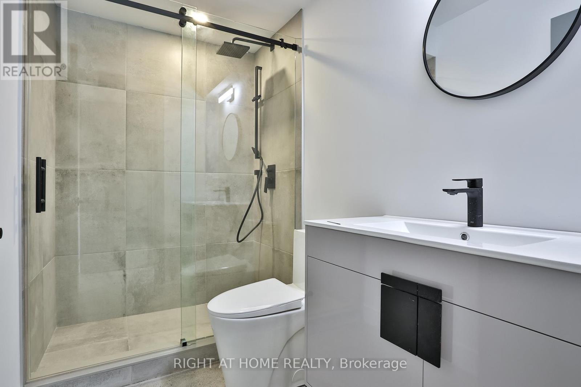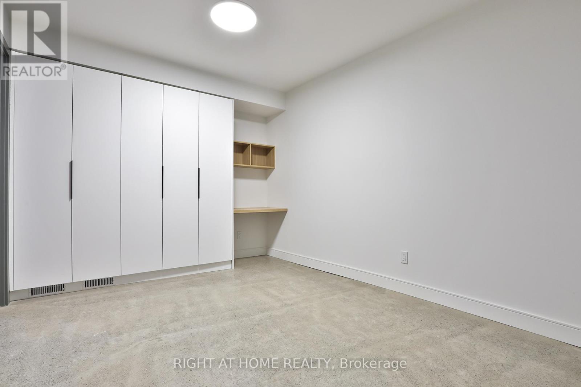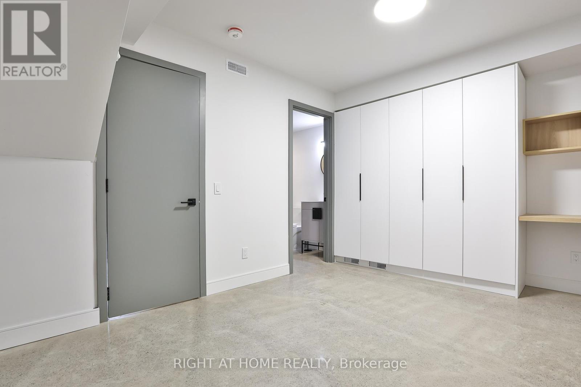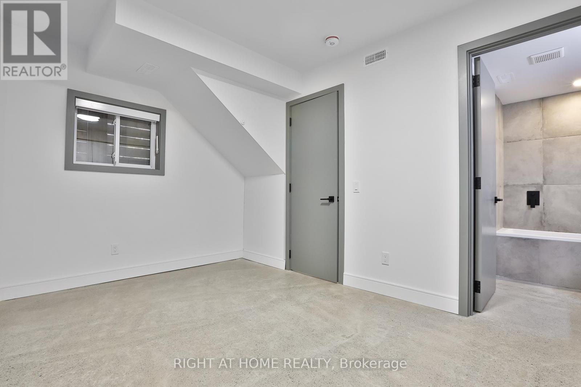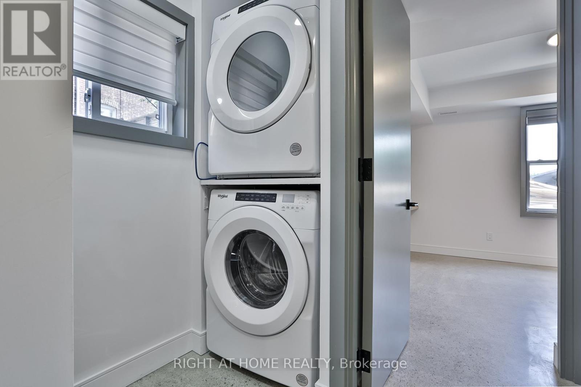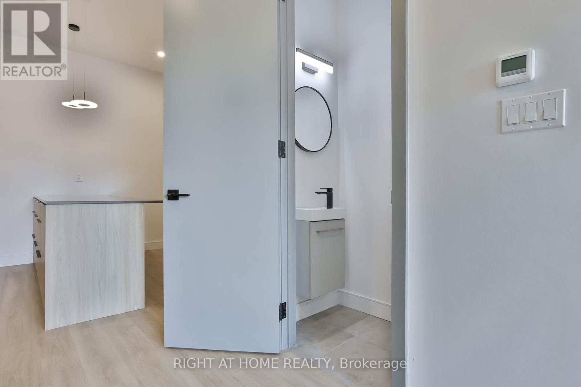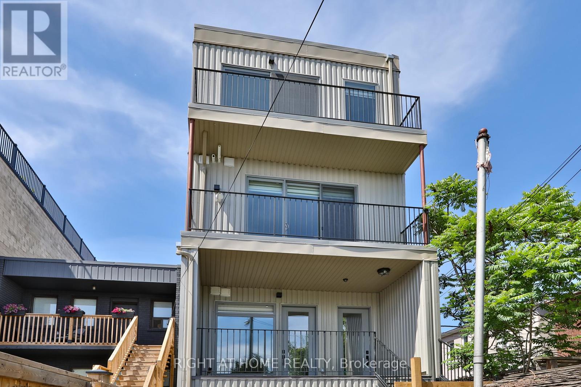Unit 2 - 1169 Davenport Road Toronto (Wychwood), Ontario M6H 2G6
2 Bedroom
3 Bathroom
1100 - 1500 sqft
Central Air Conditioning
Forced Air
$3,650 Monthly
Newly Built 2 Bedrooms and 2.5 Bathrooms With High-End Finishes. Modern Kitchen With Open Concept Living And Kitchen/Dining Room. High Ceilings, Radiant Heated Concrete Floors On The Lower Level.. Walker's Paradise, Close To Transit And, Parks. **EXTRAS** Ss Appliances Incl: Fridge, Gas Range, Dishwasher, Micro Hood Fan. Washer & Dryer, BBQ Gas Line All Electric Light Fixtures. Tenant Pays Hydro/Enbridge and Hot Water Tank Rental. Included In Rent: Water. Parking is Available for $100/Month (id:55499)
Property Details
| MLS® Number | C11934299 |
| Property Type | Single Family |
| Community Name | Wychwood |
| Amenities Near By | Public Transit |
| Features | In Suite Laundry |
Building
| Bathroom Total | 3 |
| Bedrooms Above Ground | 2 |
| Bedrooms Total | 2 |
| Age | New Building |
| Amenities | Separate Electricity Meters |
| Basement Type | Full |
| Construction Style Attachment | Detached |
| Cooling Type | Central Air Conditioning |
| Exterior Finish | Brick Facing, Steel |
| Flooring Type | Hardwood, Concrete |
| Foundation Type | Concrete |
| Half Bath Total | 1 |
| Heating Fuel | Natural Gas |
| Heating Type | Forced Air |
| Size Interior | 1100 - 1500 Sqft |
| Type | House |
| Utility Water | Municipal Water |
Land
| Acreage | No |
| Land Amenities | Public Transit |
| Sewer | Sanitary Sewer |
Rooms
| Level | Type | Length | Width | Dimensions |
|---|---|---|---|---|
| Lower Level | Bedroom | 3.12 m | 3.83 m | 3.12 m x 3.83 m |
| Lower Level | Bedroom 2 | 3.05 m | 3.86 m | 3.05 m x 3.86 m |
| Lower Level | Laundry Room | Measurements not available | ||
| Main Level | Kitchen | 4.24 m | 3.27 m | 4.24 m x 3.27 m |
| Main Level | Living Room | 4.23 m | 3.81 m | 4.23 m x 3.81 m |
Utilities
| Sewer | Installed |
https://www.realtor.ca/real-estate/27827150/unit-2-1169-davenport-road-toronto-wychwood-wychwood
Interested?
Contact us for more information

