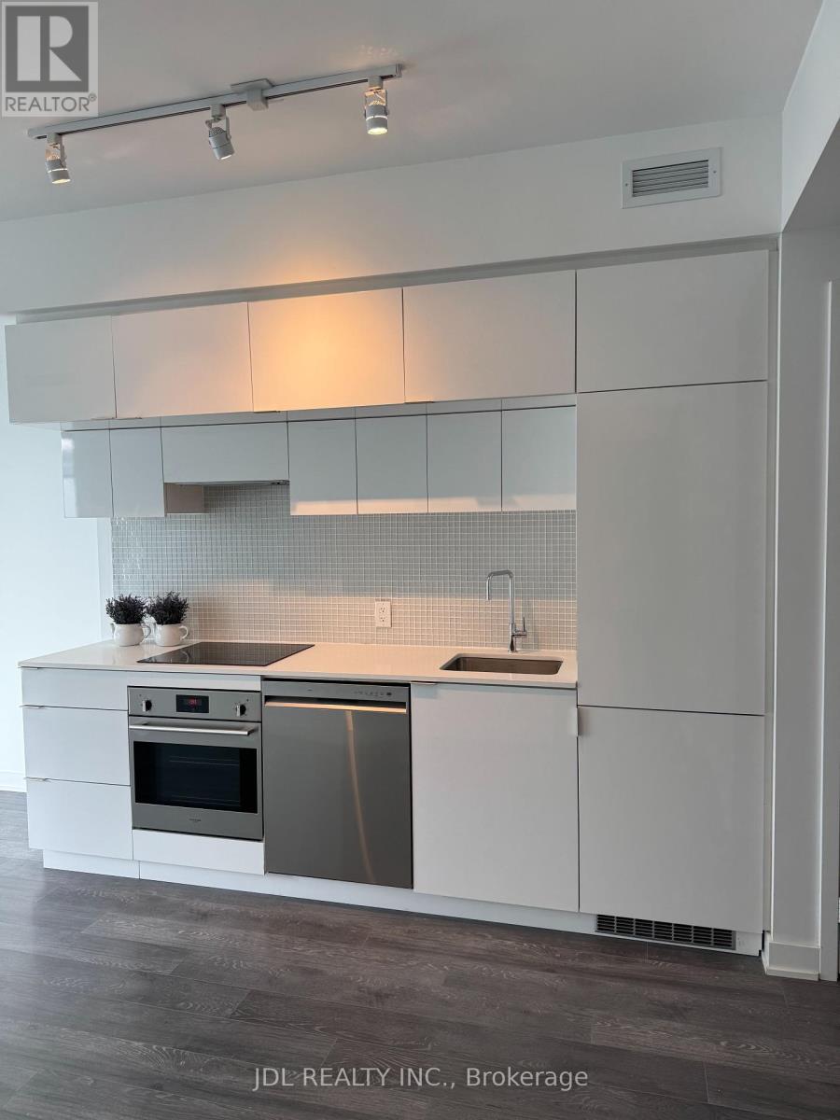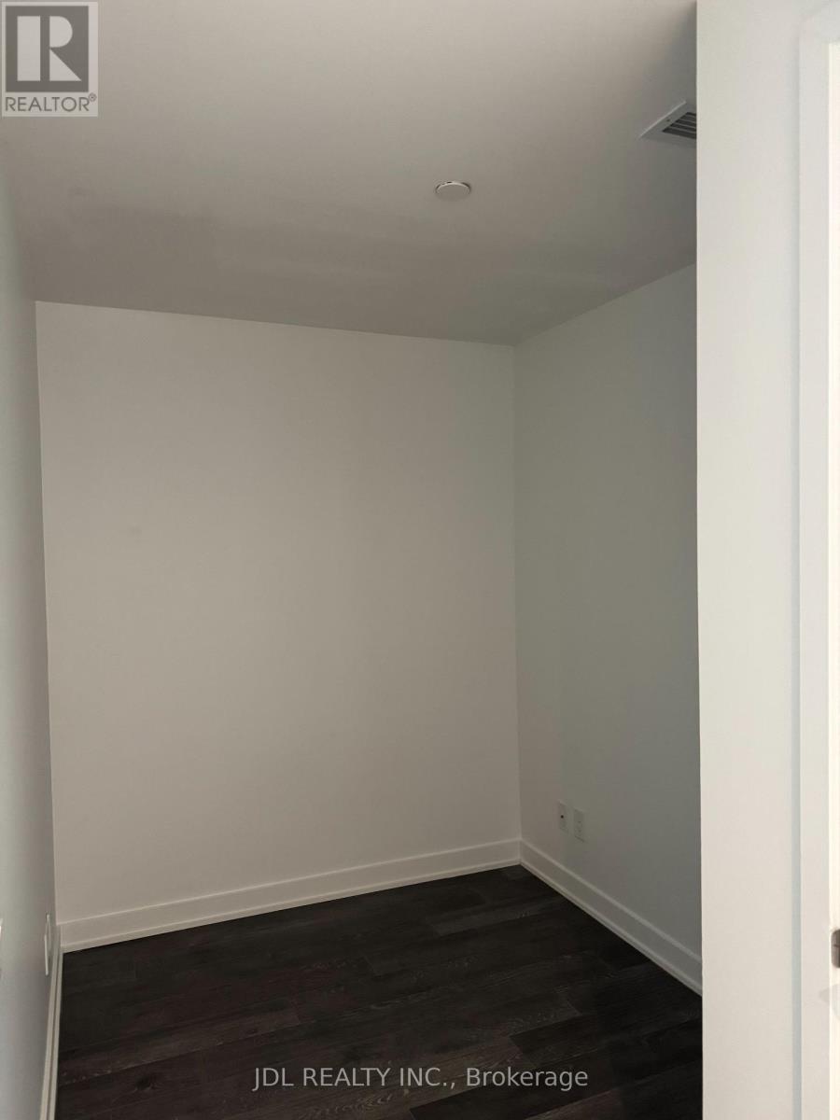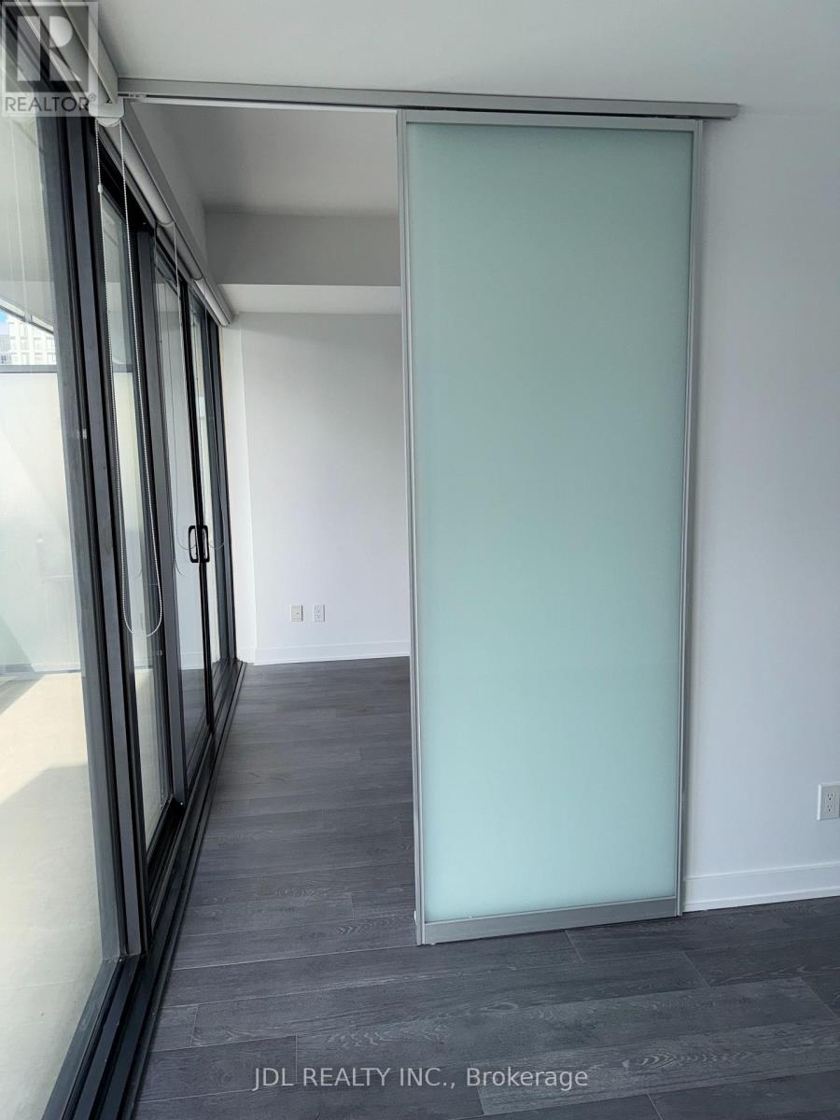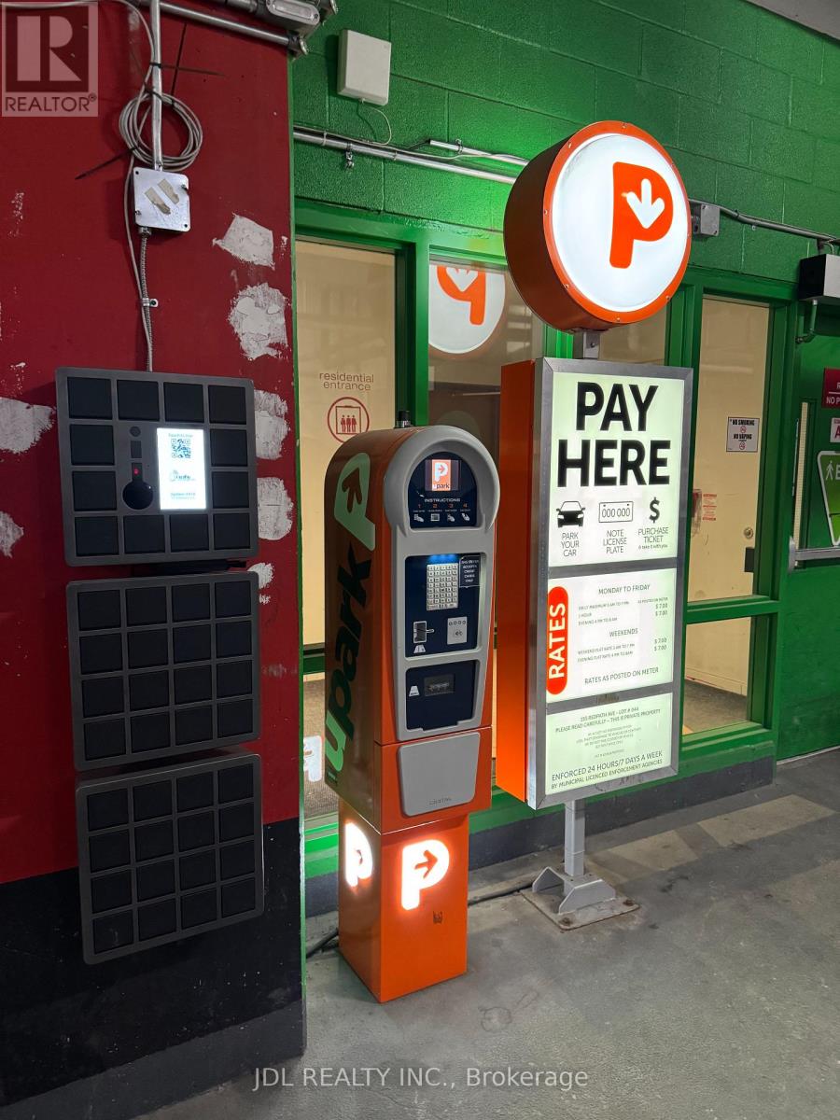2 Bedroom
1 Bathroom
500 - 599 sqft
Central Air Conditioning
Forced Air
$2,300 Monthly
Experience the vibrant midtown lifestyle at the stunning 155 Redpath Condo, located in the heart of Yonge & Eglinton. This beautifully designed, freshly painted, and move-in-ready condo offers unparalleled convenience with its proximity to TTC public transit, including Eglinton LRT, and Line 1 subway. Surrounded by an array of shops, restaurants, and services, it boasts an impressive walk score of 9.3. Situated within the highly sought-after North Toronto CI school catchment, this condo is perfect for young professionals and small families. The building features 24-hour concierge service and top-notch amenities, including a swimming pool, sauna, hot tub, yoga studio, billiards, BBQ, gym, rooftop garden, and bike storage. Don't miss the opportunity to make this exceptional condo your new home. (id:55499)
Property Details
|
MLS® Number
|
C12070854 |
|
Property Type
|
Single Family |
|
Neigbourhood
|
Toronto—St. Paul's |
|
Community Name
|
Mount Pleasant West |
|
Amenities Near By
|
Public Transit, Schools |
|
Community Features
|
Pet Restrictions |
|
Features
|
Balcony, In Suite Laundry |
Building
|
Bathroom Total
|
1 |
|
Bedrooms Above Ground
|
1 |
|
Bedrooms Below Ground
|
1 |
|
Bedrooms Total
|
2 |
|
Amenities
|
Exercise Centre, Party Room, Sauna, Separate Heating Controls, Separate Electricity Meters, Security/concierge |
|
Appliances
|
Oven - Built-in, Blinds, Cooktop, Dishwasher, Dryer, Oven, Hood Fan, Washer, Refrigerator |
|
Cooling Type
|
Central Air Conditioning |
|
Exterior Finish
|
Concrete Block |
|
Fire Protection
|
Smoke Detectors |
|
Flooring Type
|
Hardwood |
|
Heating Fuel
|
Natural Gas |
|
Heating Type
|
Forced Air |
|
Size Interior
|
500 - 599 Sqft |
|
Type
|
Apartment |
Parking
Land
|
Acreage
|
No |
|
Land Amenities
|
Public Transit, Schools |
Rooms
| Level |
Type |
Length |
Width |
Dimensions |
|
Flat |
Living Room |
5.8 m |
3.1 m |
5.8 m x 3.1 m |
|
Flat |
Dining Room |
5.8 m |
3.1 m |
5.8 m x 3.1 m |
|
Flat |
Kitchen |
5.8 m |
3.1 m |
5.8 m x 3.1 m |
|
Flat |
Den |
2.1 m |
1.94 m |
2.1 m x 1.94 m |
|
Flat |
Bedroom |
3.36 m |
2.72 m |
3.36 m x 2.72 m |
https://www.realtor.ca/real-estate/28140743/unit-1912-185-roehampton-avenue-toronto-mount-pleasant-west-mount-pleasant-west










































