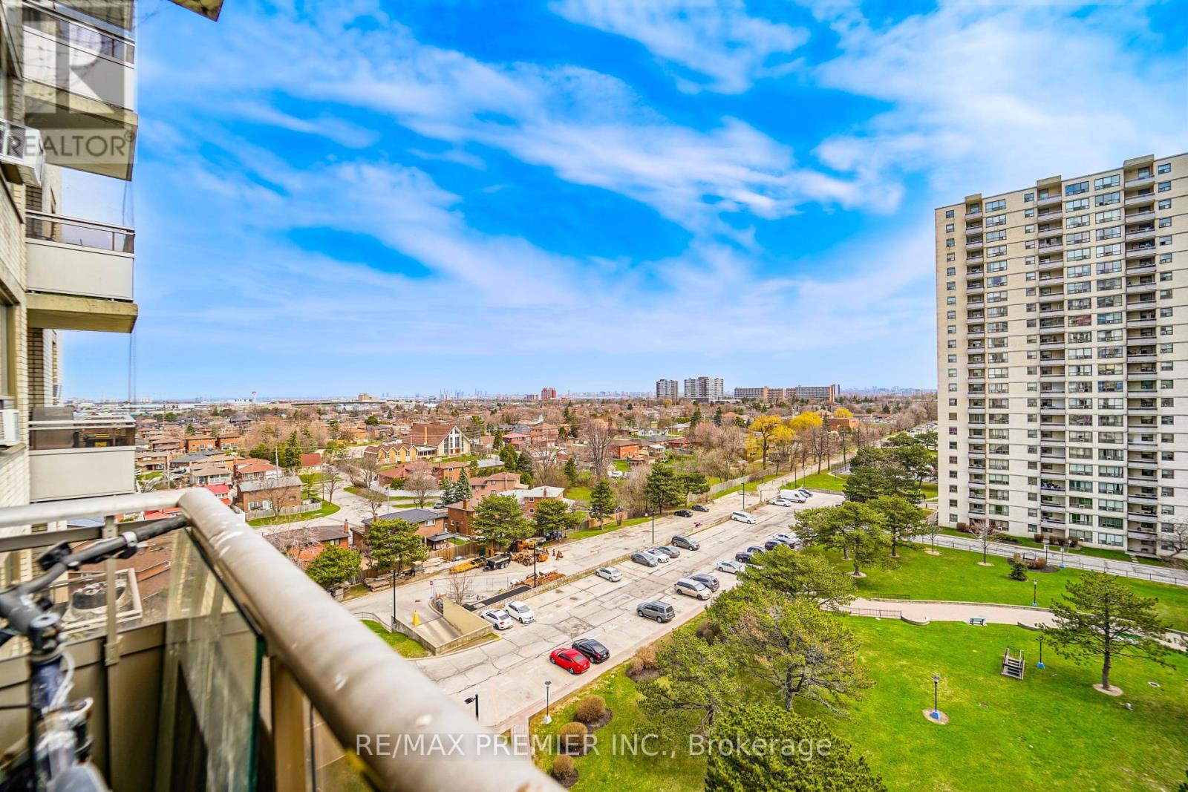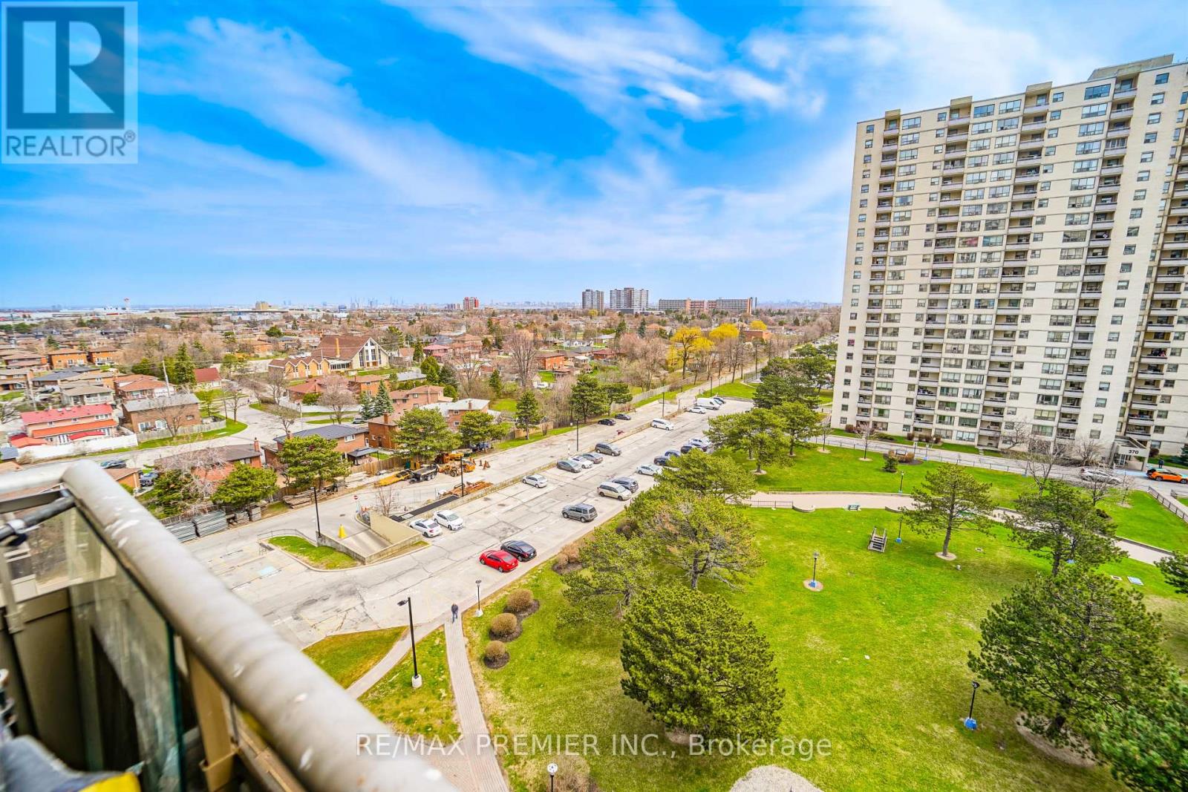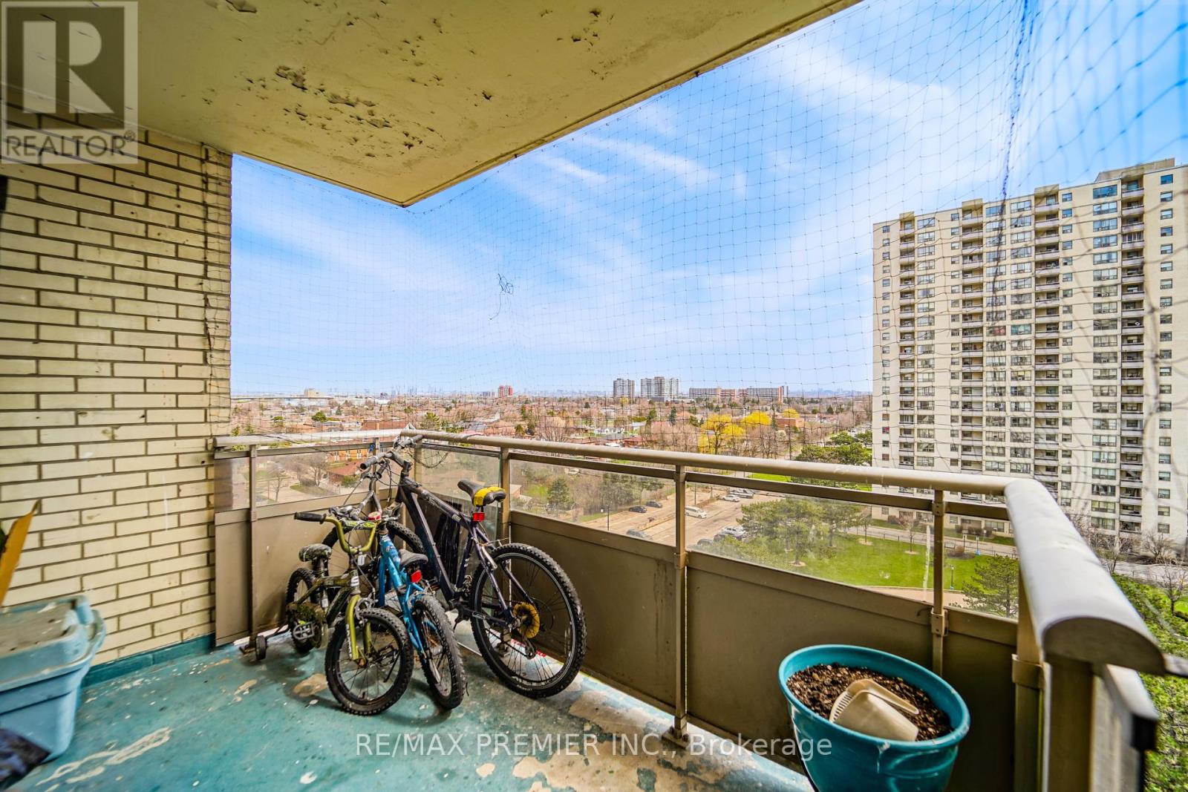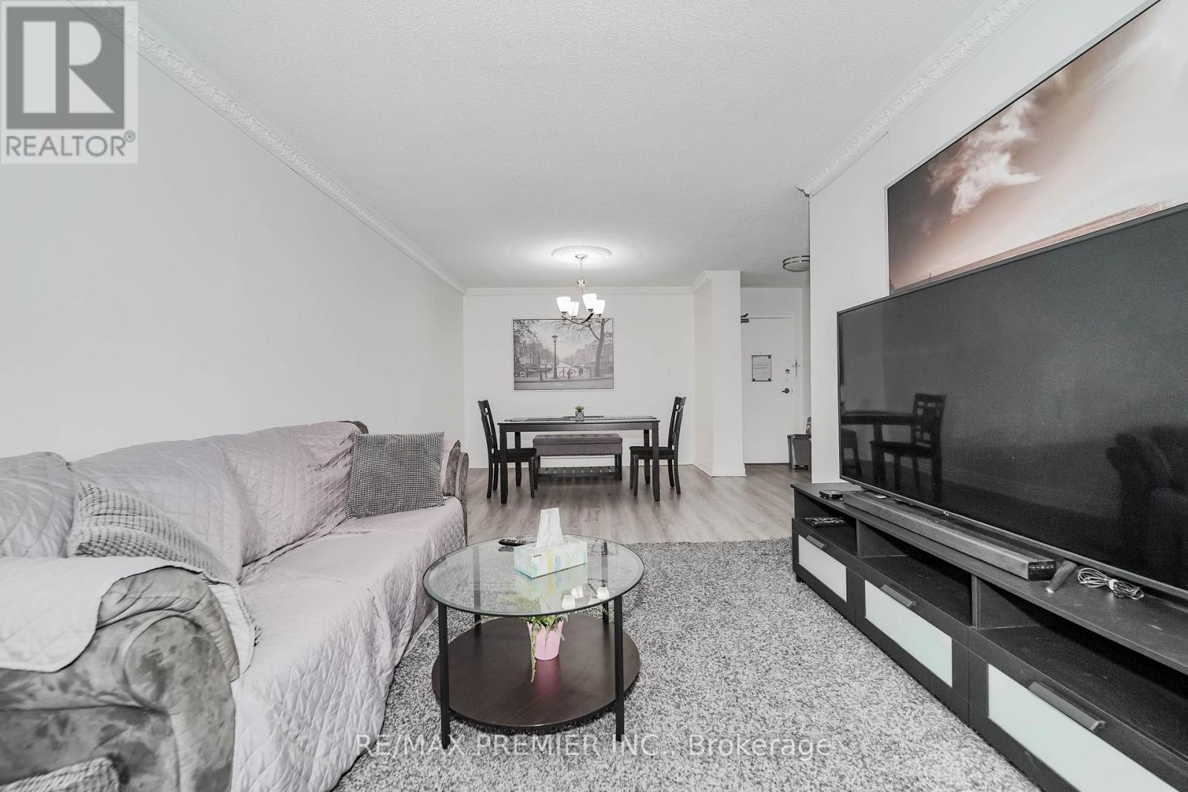Unit # 1003 - 390 Dixon Road Toronto (Kingsview Village-The Westway), Ontario M9R 1T4
2 Bedroom
1 Bathroom
900 - 999 sqft
Wall Unit
Baseboard Heaters
$449,000Maintenance, Heat, Water, Common Area Maintenance, Parking, Insurance
$767.88 Monthly
Maintenance, Heat, Water, Common Area Maintenance, Parking, Insurance
$767.88 MonthlyBeautiful and spacious two bedroom condo in mint condition, located in a very matured neighbourhood in Etobicoke. Close to major Highways, airport, shopping, school and other amenities. Just move in and enjoy. Breath-taking Northern view. Lots of visitors parking. Nicely managed condo building. This unit features an updated kitchen, ( granite countertop) updated washroom, new laminated floors in kitchen, living and dining rooms. Freshly painted in neutral colours. Also included is the window AC unit. One of the best buildings in the complex. This one is not to be missed. (id:55499)
Property Details
| MLS® Number | W12105357 |
| Property Type | Single Family |
| Community Name | Kingsview Village-The Westway |
| Community Features | Pet Restrictions |
| Features | Balcony, In Suite Laundry |
| Parking Space Total | 1 |
Building
| Bathroom Total | 1 |
| Bedrooms Above Ground | 2 |
| Bedrooms Total | 2 |
| Appliances | Dryer, Stove, Washer, Window Coverings, Refrigerator |
| Cooling Type | Wall Unit |
| Exterior Finish | Concrete |
| Flooring Type | Laminate, Tile |
| Heating Type | Baseboard Heaters |
| Size Interior | 900 - 999 Sqft |
| Type | Apartment |
Parking
| Underground | |
| No Garage |
Land
| Acreage | No |
Rooms
| Level | Type | Length | Width | Dimensions |
|---|---|---|---|---|
| Flat | Dining Room | 3.35 m | 3.23 m | 3.35 m x 3.23 m |
| Flat | Living Room | 5.79 m | 3.35 m | 5.79 m x 3.35 m |
| Flat | Primary Bedroom | 3.96 m | 3.16 m | 3.96 m x 3.16 m |
| Flat | Bedroom 2 | 3.35 m | 3.04 m | 3.35 m x 3.04 m |
| Flat | Kitchen | 5.18 m | 2.43 m | 5.18 m x 2.43 m |
Interested?
Contact us for more information



































