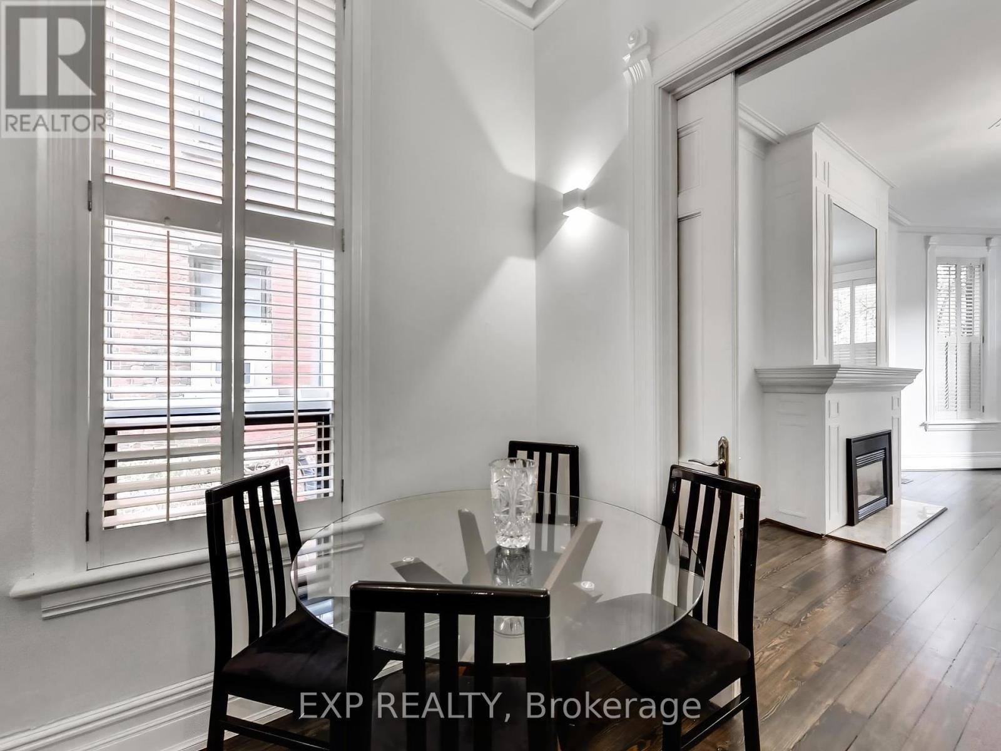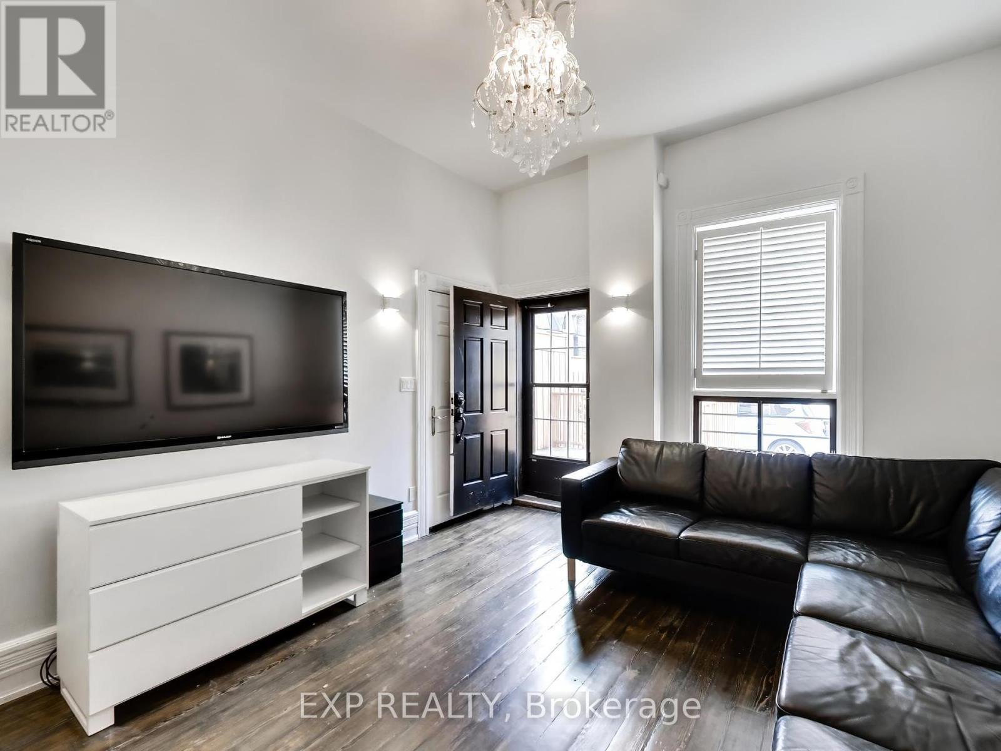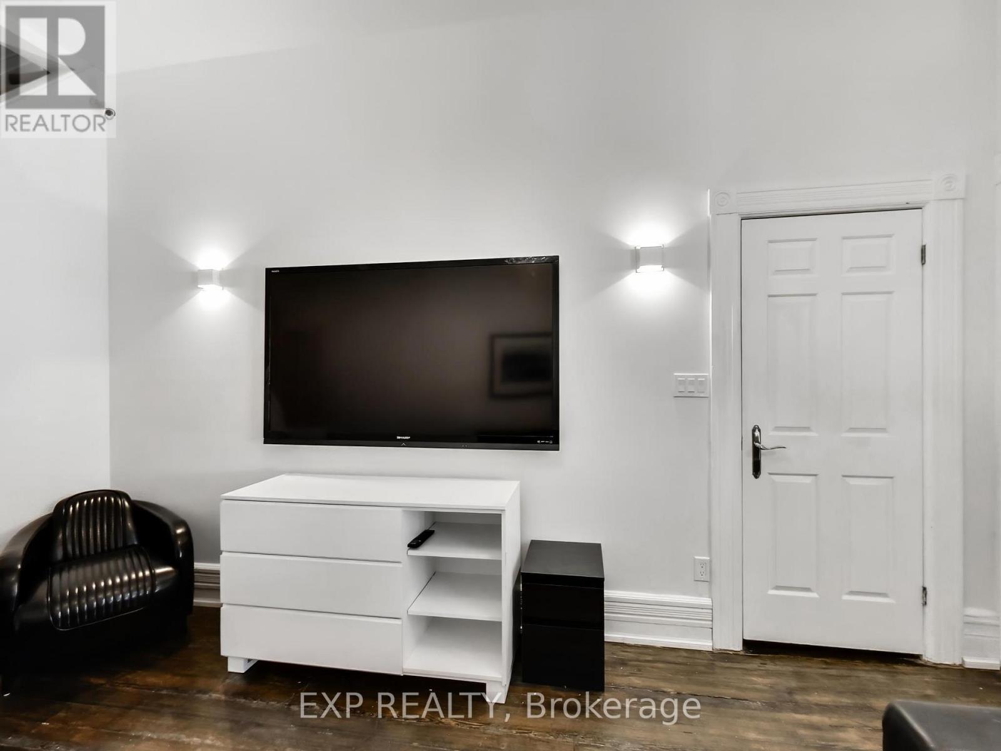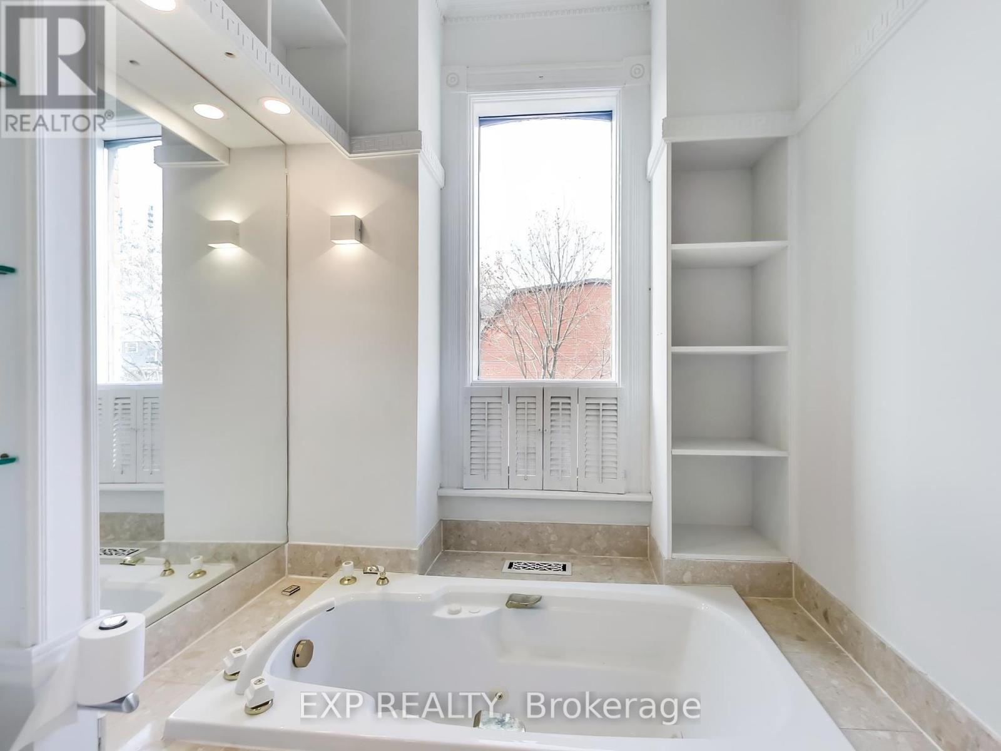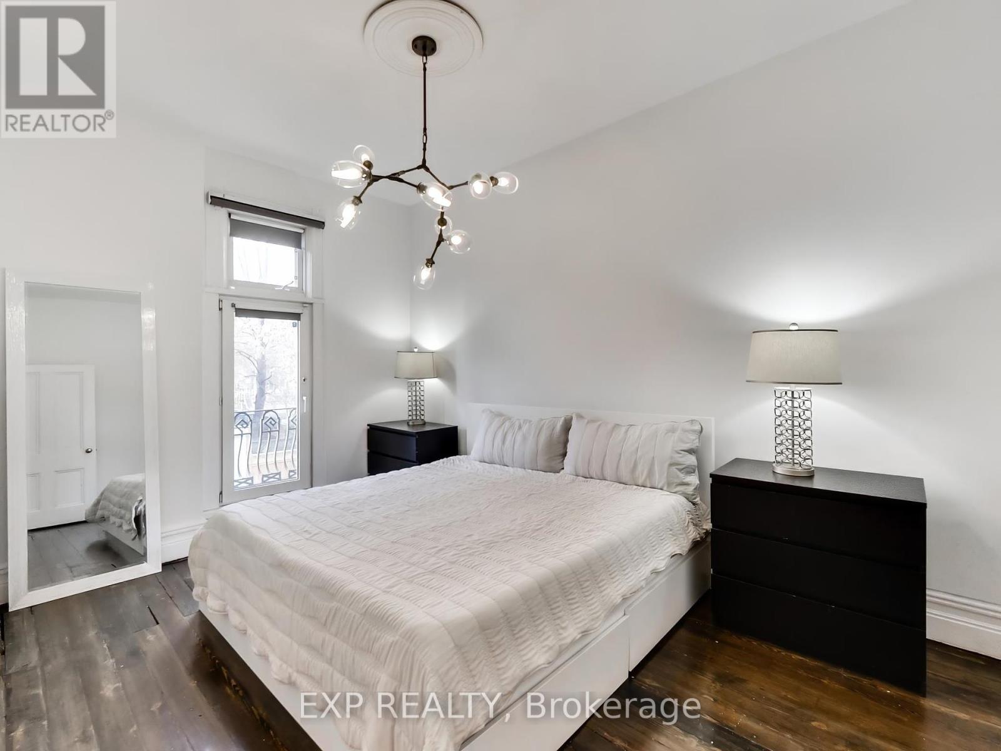2 Bedroom
2 Bathroom
1100 - 1500 sqft
Fireplace
Central Air Conditioning
Forced Air
$3,950 Monthly
Stunning one bedroom plus den across two floors in a historic red brick Victorian in the heart of Corktown. Over 1400 sq/ft, 10.5 foot ceilings, heated marble floors, two full bathrooms with soaker tub and rain shower, no expense was spared. Onsite parking, steps to transit and restaurants, the distillery and Leslieville. This impressive suite has a full chefs kitchen featuring Jenn Air Professional and Wolf appliances including a 48 inch gas range with dual ovens, steam oven, heating drawer, 2 dishwashers, drawer microwave, wine fridge, lighting in the soft close drawers, a true chef and entertainers delight. Ample storage, in suite laundry, gas furnace, original refinished hardwood wood floors, exclusive rear deck and patio, led lighting throughout with smart home control, private entrance and secure parking. This expertly finished suite with its impressive finishes throughout features all the in suite features and amenities of a boutique hotel. Currently set up as a 1 bedroom + den, but can be configured as a two bedroom. Unit can also be available partially or fully furnished at an extra cost. (id:55499)
Property Details
|
MLS® Number
|
C12091625 |
|
Property Type
|
Single Family |
|
Community Name
|
Regent Park |
|
Amenities Near By
|
Place Of Worship, Park, Public Transit |
|
Features
|
Carpet Free, In Suite Laundry |
|
Parking Space Total
|
1 |
|
Structure
|
Deck |
Building
|
Bathroom Total
|
2 |
|
Bedrooms Above Ground
|
1 |
|
Bedrooms Below Ground
|
1 |
|
Bedrooms Total
|
2 |
|
Age
|
100+ Years |
|
Appliances
|
Garage Door Opener Remote(s), Oven - Built-in, Range |
|
Construction Style Attachment
|
Semi-detached |
|
Cooling Type
|
Central Air Conditioning |
|
Exterior Finish
|
Brick |
|
Fire Protection
|
Alarm System, Smoke Detectors, Monitored Alarm |
|
Fireplace Present
|
Yes |
|
Heating Fuel
|
Natural Gas |
|
Heating Type
|
Forced Air |
|
Size Interior
|
1100 - 1500 Sqft |
|
Type
|
House |
|
Utility Water
|
Municipal Water |
Parking
Land
|
Acreage
|
No |
|
Land Amenities
|
Place Of Worship, Park, Public Transit |
|
Sewer
|
Sanitary Sewer |
Rooms
| Level |
Type |
Length |
Width |
Dimensions |
|
Second Level |
Bedroom |
3 m |
4.7 m |
3 m x 4.7 m |
|
Main Level |
Kitchen |
2.3 m |
4.8 m |
2.3 m x 4.8 m |
|
Main Level |
Foyer |
1.8 m |
2.3 m |
1.8 m x 2.3 m |
|
Main Level |
Living Room |
3.4 m |
6 m |
3.4 m x 6 m |
|
Main Level |
Eating Area |
2.8 m |
3.9 m |
2.8 m x 3.9 m |
|
Main Level |
Family Room |
3.6 m |
4.6 m |
3.6 m x 4.6 m |
https://www.realtor.ca/real-estate/28188105/unit-1-36-river-street-toronto-regent-park-regent-park


















