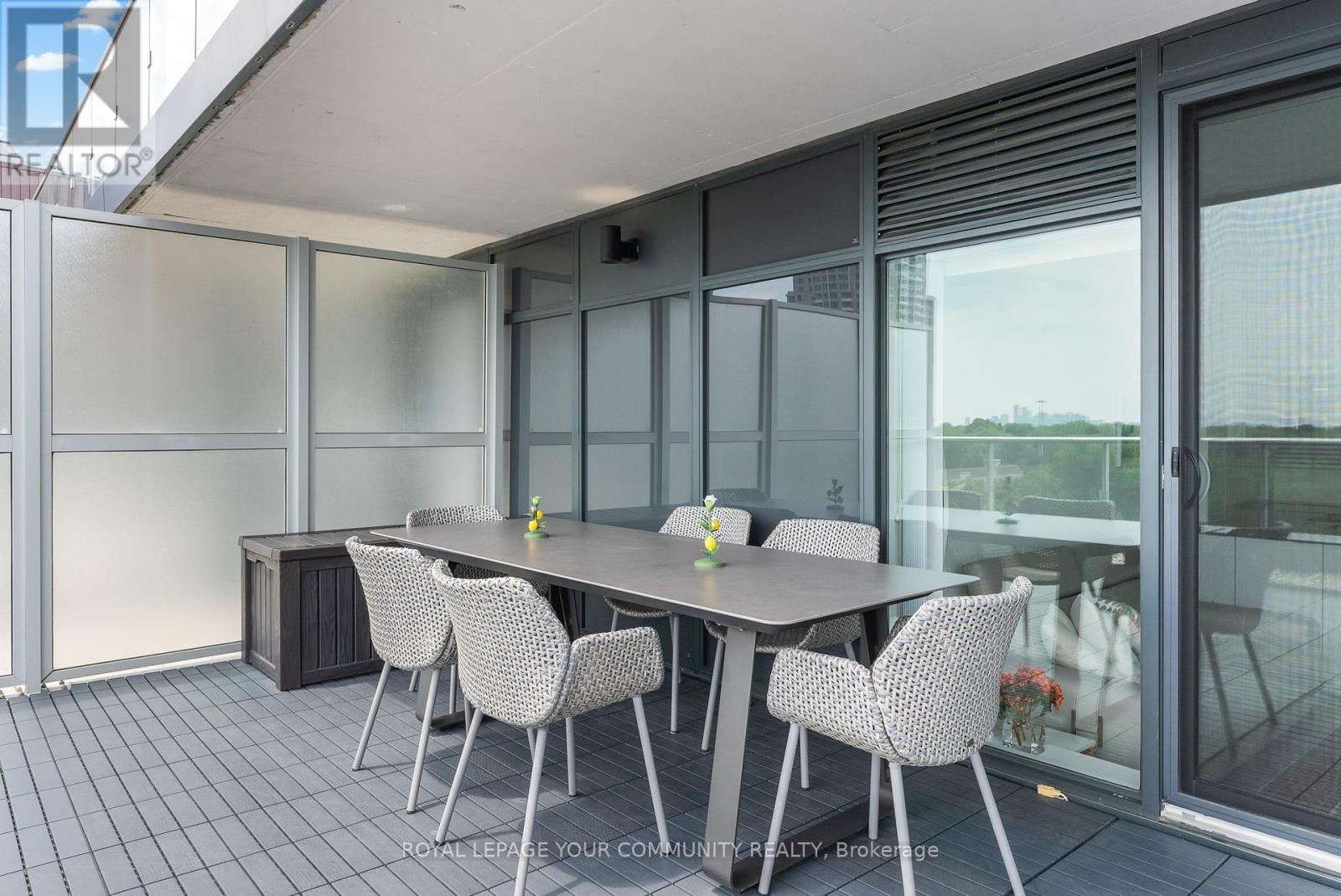Tph02 - 621 Sheppard Avenue E Toronto (Bayview Village), Ontario M2K 1B5
2 Bedroom
2 Bathroom
800 - 899 sqft
Central Air Conditioning
Forced Air
$998,000Maintenance, Heat, Common Area Maintenance, Insurance, Water, Parking
$832 Monthly
Maintenance, Heat, Common Area Maintenance, Insurance, Water, Parking
$832 MonthlyOne-of-a-Kind Luxury suite with Stunning CN Tower Views! This gorgeous & rare floor-plan offers an expansive terrace with breathtaking south-facing views of Toronto's skyline! Featuring 2 spacious bedrooms, 2 huge balconies, a massive kitchen, and 2 walk-in closets, this suite is designed for ultimate comfort& style. Huge storage space within the unit, 2 side-by-side owned parking spots plus plenty of visitors parking + locker, 1 guest suite. Prime location Steps to Bayview Village, top schools, trendy restaurants & easy access to Hwy 401, DVP & 404. A true gem for those seeking space, views & convenience! (id:55499)
Property Details
| MLS® Number | C12021367 |
| Property Type | Single Family |
| Community Name | Bayview Village |
| Amenities Near By | Hospital, Park, Public Transit |
| Community Features | Pet Restrictions, Community Centre |
| Parking Space Total | 2 |
| Structure | Patio(s) |
| View Type | View |
Building
| Bathroom Total | 2 |
| Bedrooms Above Ground | 2 |
| Bedrooms Total | 2 |
| Amenities | Exercise Centre, Party Room, Recreation Centre, Storage - Locker |
| Cooling Type | Central Air Conditioning |
| Exterior Finish | Brick, Concrete |
| Flooring Type | Hardwood |
| Heating Fuel | Natural Gas |
| Heating Type | Forced Air |
| Size Interior | 800 - 899 Sqft |
| Type | Apartment |
Parking
| Underground | |
| Garage |
Land
| Acreage | No |
| Land Amenities | Hospital, Park, Public Transit |
Rooms
| Level | Type | Length | Width | Dimensions |
|---|---|---|---|---|
| Main Level | Living Room | 3.23 m | 3.66 m | 3.23 m x 3.66 m |
| Main Level | Dining Room | 3.23 m | 3.66 m | 3.23 m x 3.66 m |
| Main Level | Kitchen | 3.23 m | 3.66 m | 3.23 m x 3.66 m |
| Main Level | Primary Bedroom | 3.23 m | 3.4 m | 3.23 m x 3.4 m |
| Main Level | Bedroom 2 | 3.1 m | 3.4 m | 3.1 m x 3.4 m |
Interested?
Contact us for more information


















































