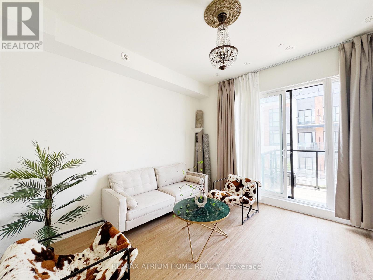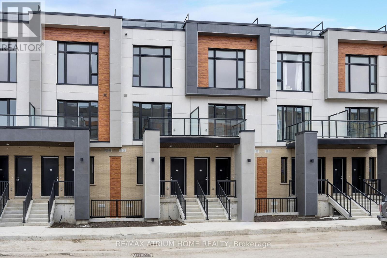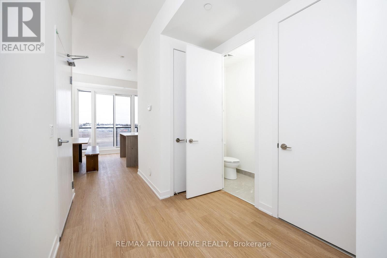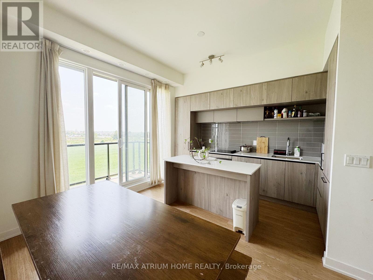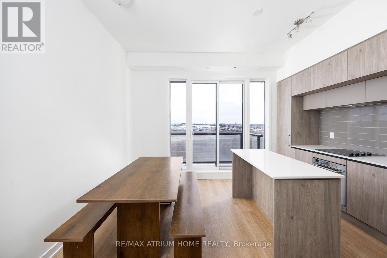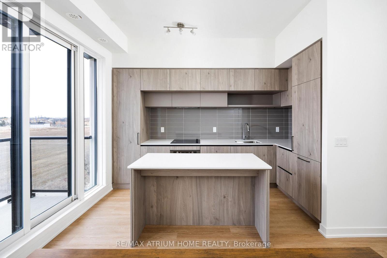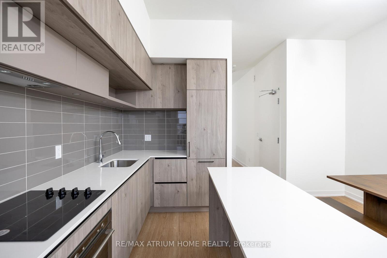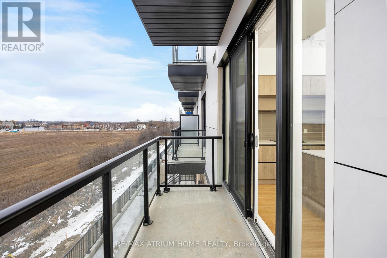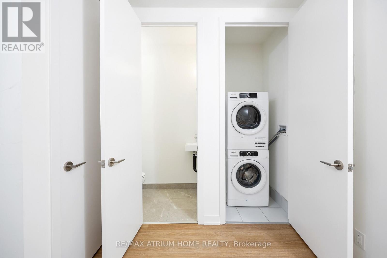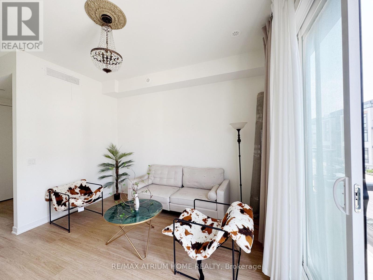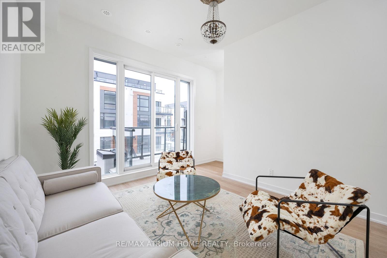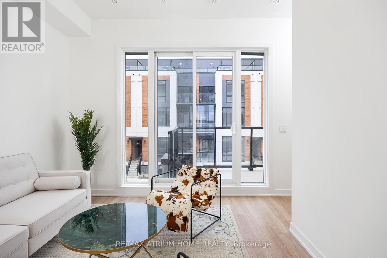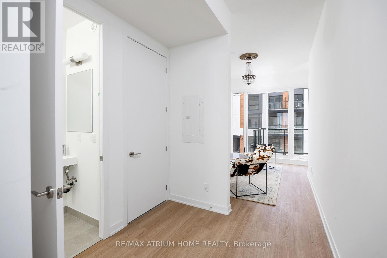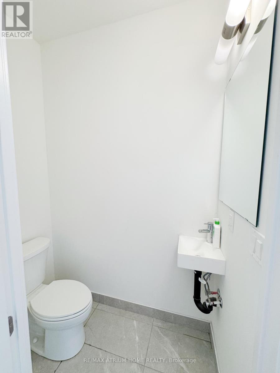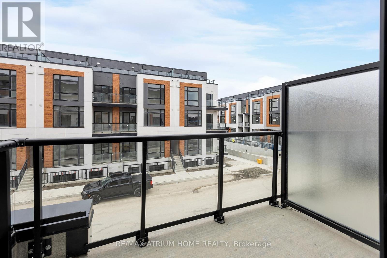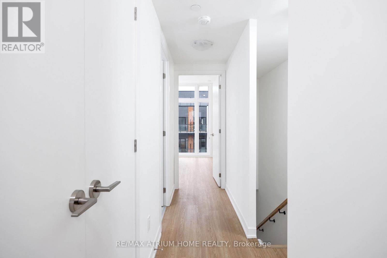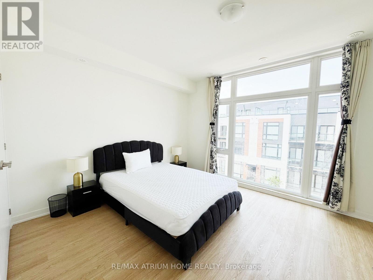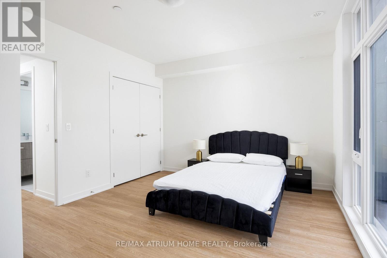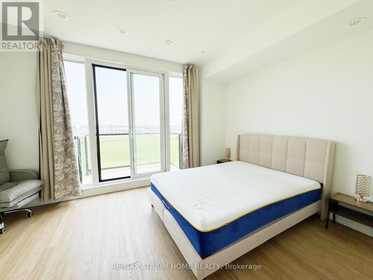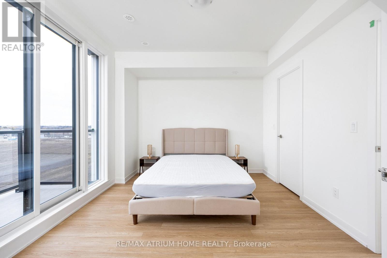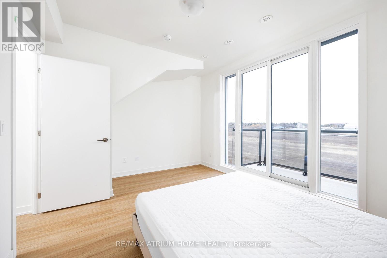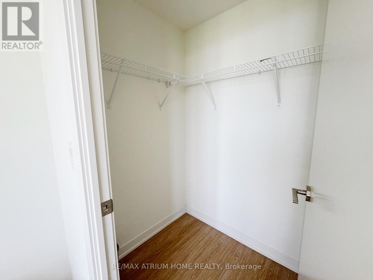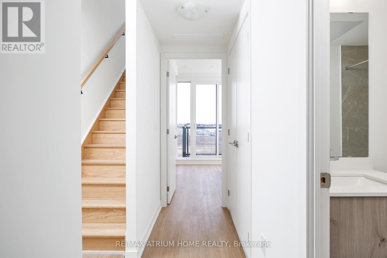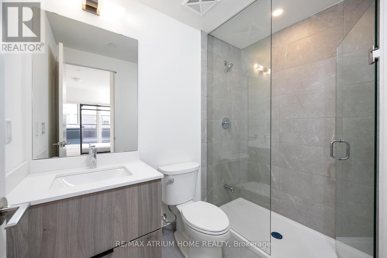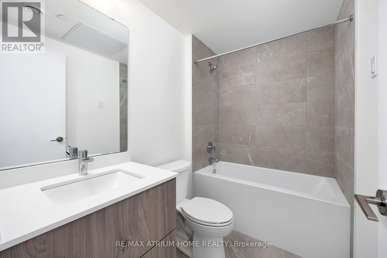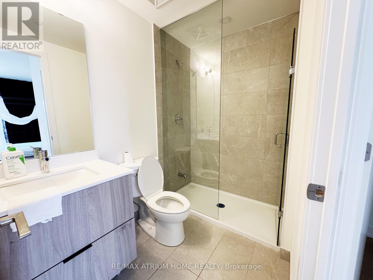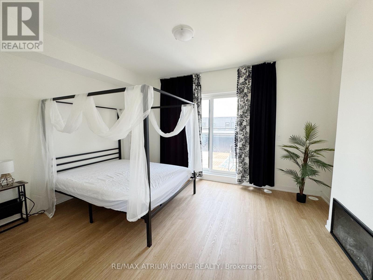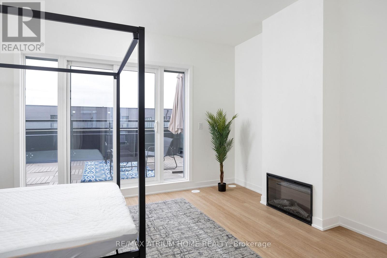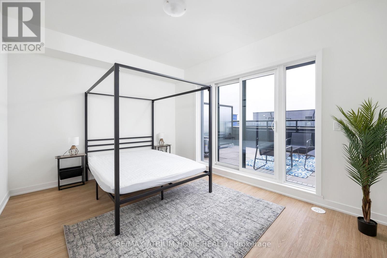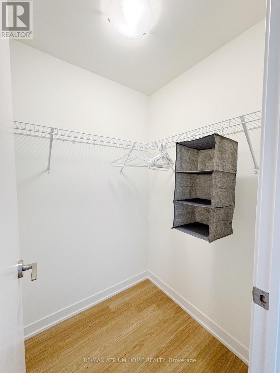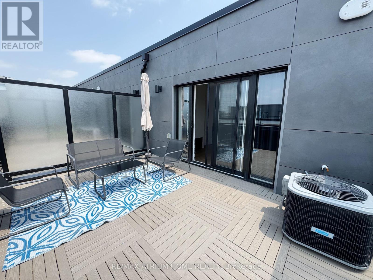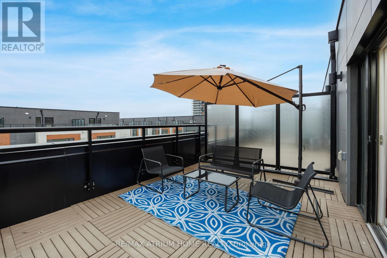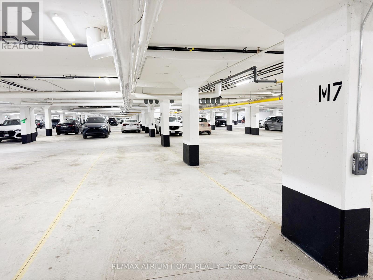3 Bedroom
3 Bathroom
1600 - 1799 sqft
Fireplace
Central Air Conditioning
Forced Air
$3,588 Monthly
Experience refined living in this modern 3-storey townhome nestled in the prestigious Bayview and Elgin Mills community. Thoughtfully maintained and fully furnished with high-end designer pieces, this elegant residence features three spacious bedrooms, three bathrooms, and a bright open-concept layout with soaring ceilings. Enjoy the convenience of high-speed internet, professional cleaning, and one included parking space. A newly installed high-tech smart lock with built-in security camera offers an all-in-one solution security, surveillance, and keyless access combined. With a private ground-level terrace and seamless access to Hwy 404, top-rated schools, parks, and premier shopping, this home offers the perfect harmony of comfort, style, and location truly move-in ready for a sophisticated urban lifestyle. (id:55499)
Property Details
|
MLS® Number
|
N12174357 |
|
Property Type
|
Single Family |
|
Community Name
|
Rural Richmond Hill |
|
Communication Type
|
High Speed Internet |
|
Community Features
|
Pet Restrictions |
|
Parking Space Total
|
1 |
Building
|
Bathroom Total
|
3 |
|
Bedrooms Above Ground
|
3 |
|
Bedrooms Total
|
3 |
|
Amenities
|
Fireplace(s) |
|
Appliances
|
Oven - Built-in, Water Heater, Furniture |
|
Cooling Type
|
Central Air Conditioning |
|
Exterior Finish
|
Stucco |
|
Fireplace Present
|
Yes |
|
Fireplace Total
|
1 |
|
Half Bath Total
|
1 |
|
Heating Fuel
|
Natural Gas |
|
Heating Type
|
Forced Air |
|
Size Interior
|
1600 - 1799 Sqft |
|
Type
|
Row / Townhouse |
Parking
Land
Rooms
| Level |
Type |
Length |
Width |
Dimensions |
|
Second Level |
Kitchen |
13.1 m |
7 m |
13.1 m x 7 m |
|
Second Level |
Bedroom 2 |
10.11 m |
14.7 m |
10.11 m x 14.7 m |
|
Second Level |
Bedroom 3 |
11.9 m |
14.7 m |
11.9 m x 14.7 m |
|
Main Level |
Living Room |
12.1 m |
11.3 m |
12.1 m x 11.3 m |
|
Main Level |
Dining Room |
13.1 m |
7 m |
13.1 m x 7 m |
|
Upper Level |
Primary Bedroom |
16.2 m |
14.7 m |
16.2 m x 14.7 m |
https://www.realtor.ca/real-estate/28368855/th610-7-steckely-house-lane-richmond-hill-rural-richmond-hill

