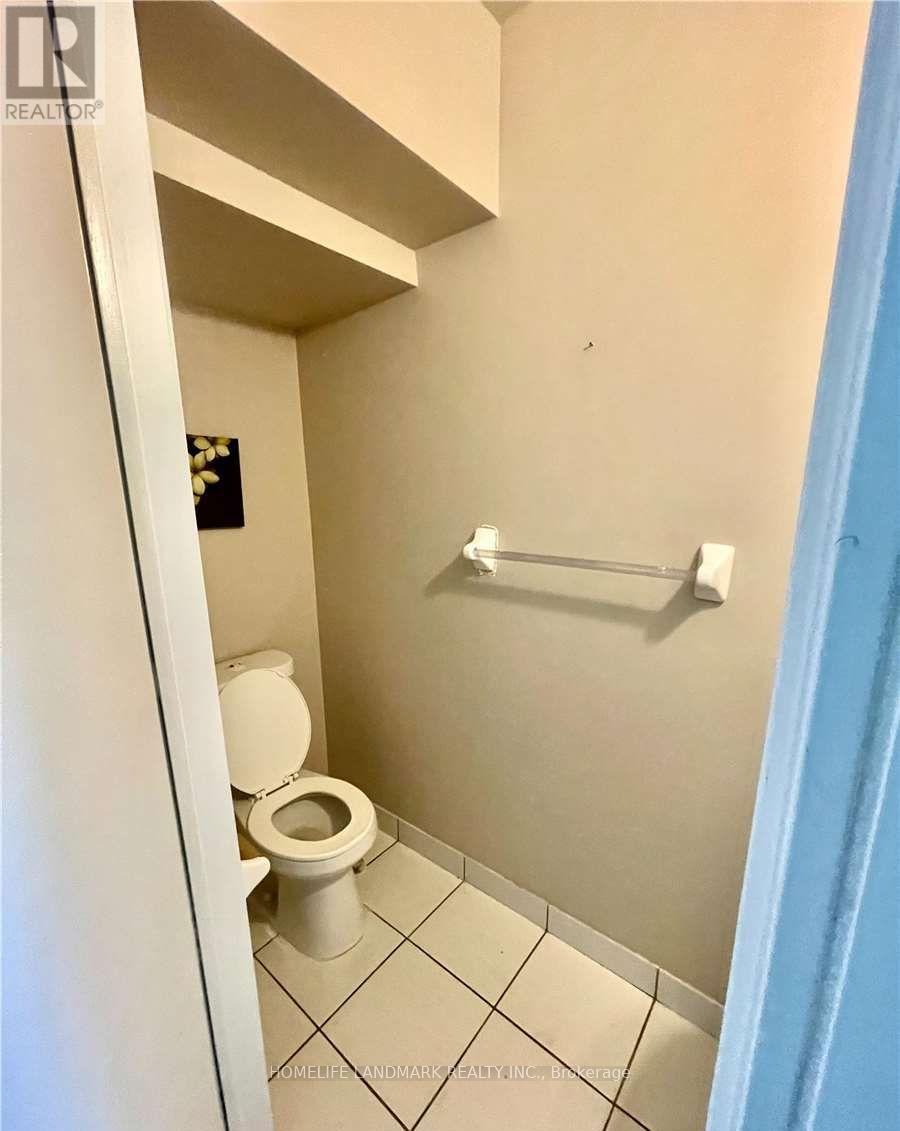4 Bedroom
3 Bathroom
1400 - 1599 sqft
Central Air Conditioning
Forced Air
$3,600 Monthly
Bright And Spacious End Unit Townhouse With 4 Bedrooms And Two Parking Spaces. Master Bedroom Ensuite Plus Walk In Closet. Centrally Located Near Kennedy And Hwy 401/Sheppard! Minutes To Hwy 401. Steps To Park. Fitness Centre, Ttc, Shopping Mall, School And Supermarket. (id:55499)
Property Details
|
MLS® Number
|
E12068277 |
|
Property Type
|
Single Family |
|
Neigbourhood
|
Newtonbrook West |
|
Community Name
|
Agincourt South-Malvern West |
|
Community Features
|
Pets Not Allowed |
|
Parking Space Total
|
2 |
Building
|
Bathroom Total
|
3 |
|
Bedrooms Above Ground
|
4 |
|
Bedrooms Total
|
4 |
|
Age
|
6 To 10 Years |
|
Cooling Type
|
Central Air Conditioning |
|
Exterior Finish
|
Brick, Concrete |
|
Flooring Type
|
Laminate, Ceramic, Carpeted |
|
Half Bath Total
|
1 |
|
Heating Fuel
|
Natural Gas |
|
Heating Type
|
Forced Air |
|
Stories Total
|
3 |
|
Size Interior
|
1400 - 1599 Sqft |
|
Type
|
Row / Townhouse |
Parking
Land
Rooms
| Level |
Type |
Length |
Width |
Dimensions |
|
Second Level |
Primary Bedroom |
10.99 m |
9.74 m |
10.99 m x 9.74 m |
|
Second Level |
Bedroom 2 |
8.76 m |
11.25 m |
8.76 m x 11.25 m |
|
Third Level |
Bedroom 3 |
9.74 m |
12.76 m |
9.74 m x 12.76 m |
|
Third Level |
Bedroom 4 |
8.76 m |
9.48 m |
8.76 m x 9.48 m |
|
Main Level |
Living Room |
10.24 m |
10.5 m |
10.24 m x 10.5 m |
|
Main Level |
Dining Room |
10.01 m |
11.75 m |
10.01 m x 11.75 m |
|
Main Level |
Kitchen |
7.51 m |
8.23 m |
7.51 m x 8.23 m |
|
Main Level |
Eating Area |
4.99 m |
6.76 m |
4.99 m x 6.76 m |
https://www.realtor.ca/real-estate/28134901/th46-330-village-green-square-toronto-agincourt-south-malvern-west-agincourt-south-malvern-west















