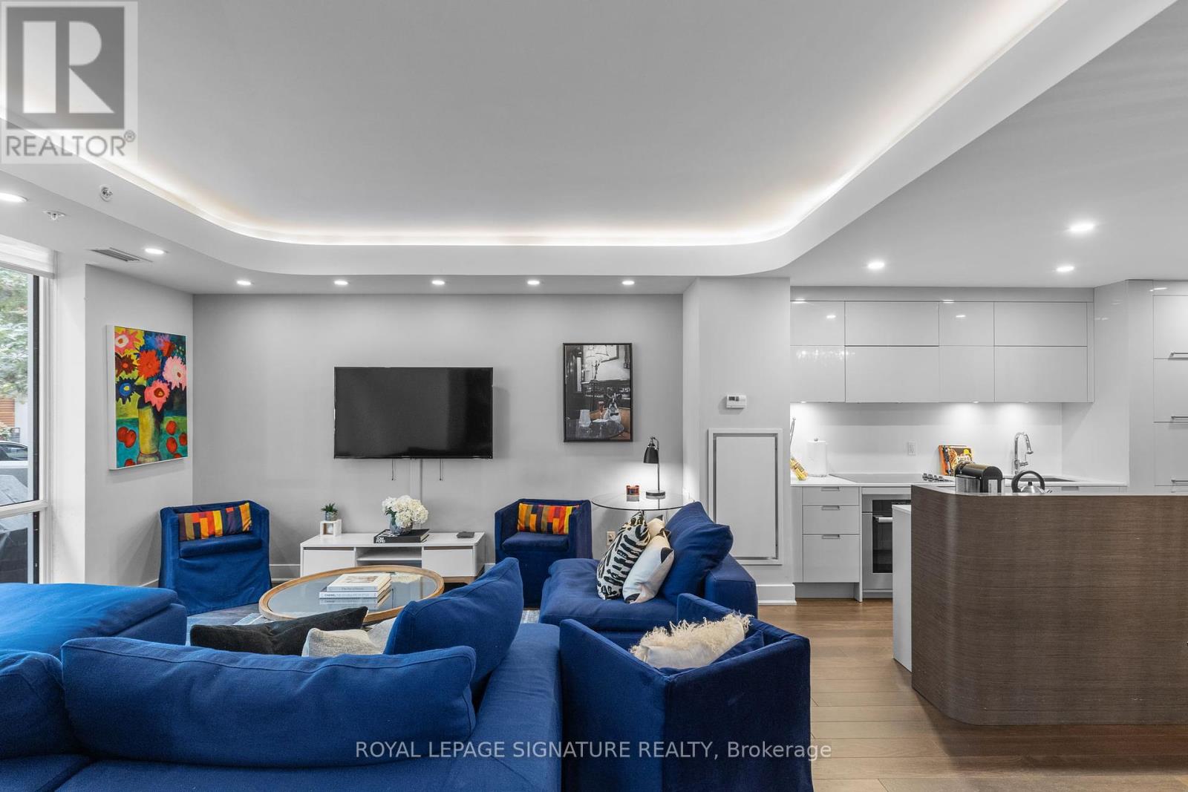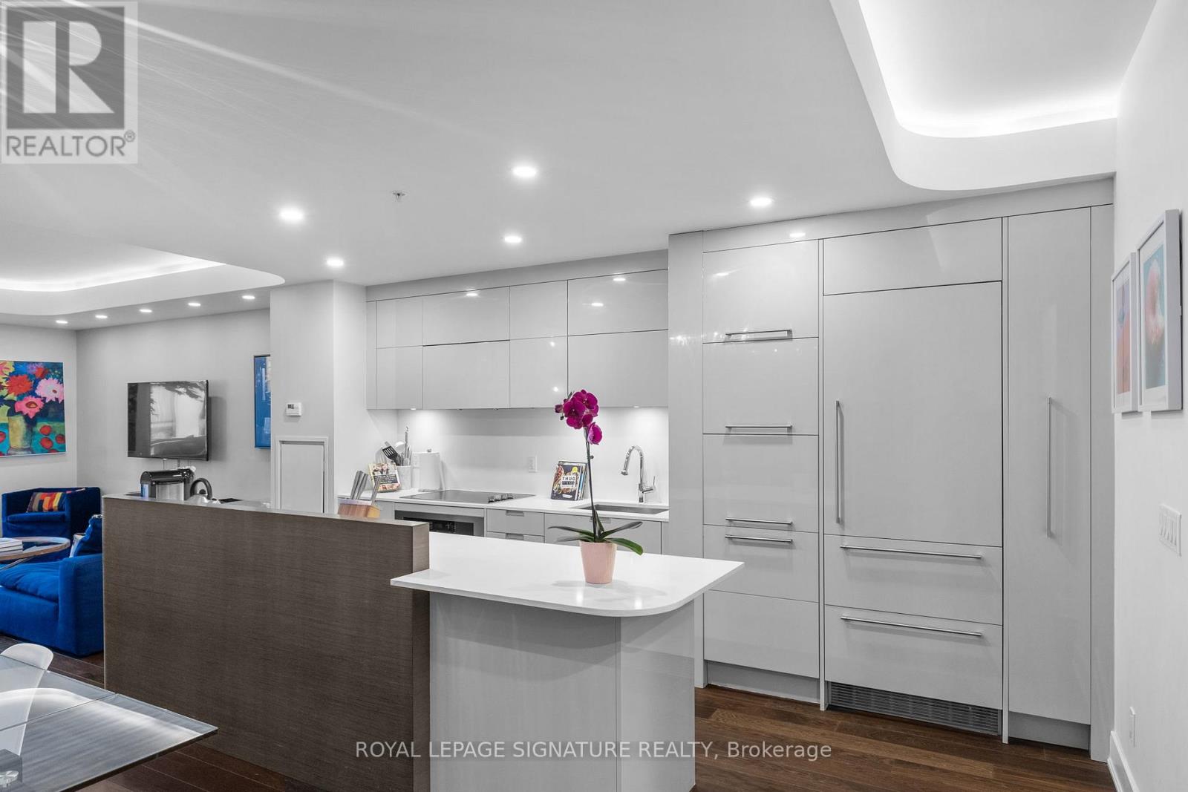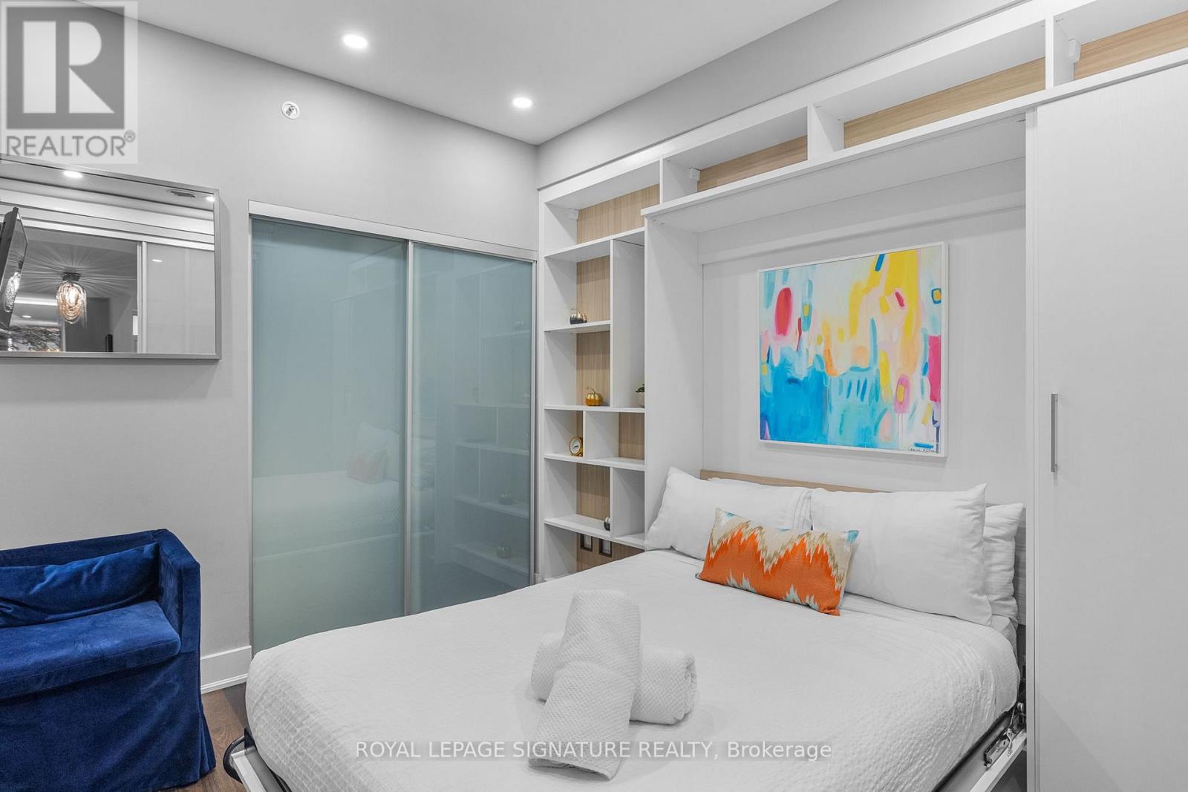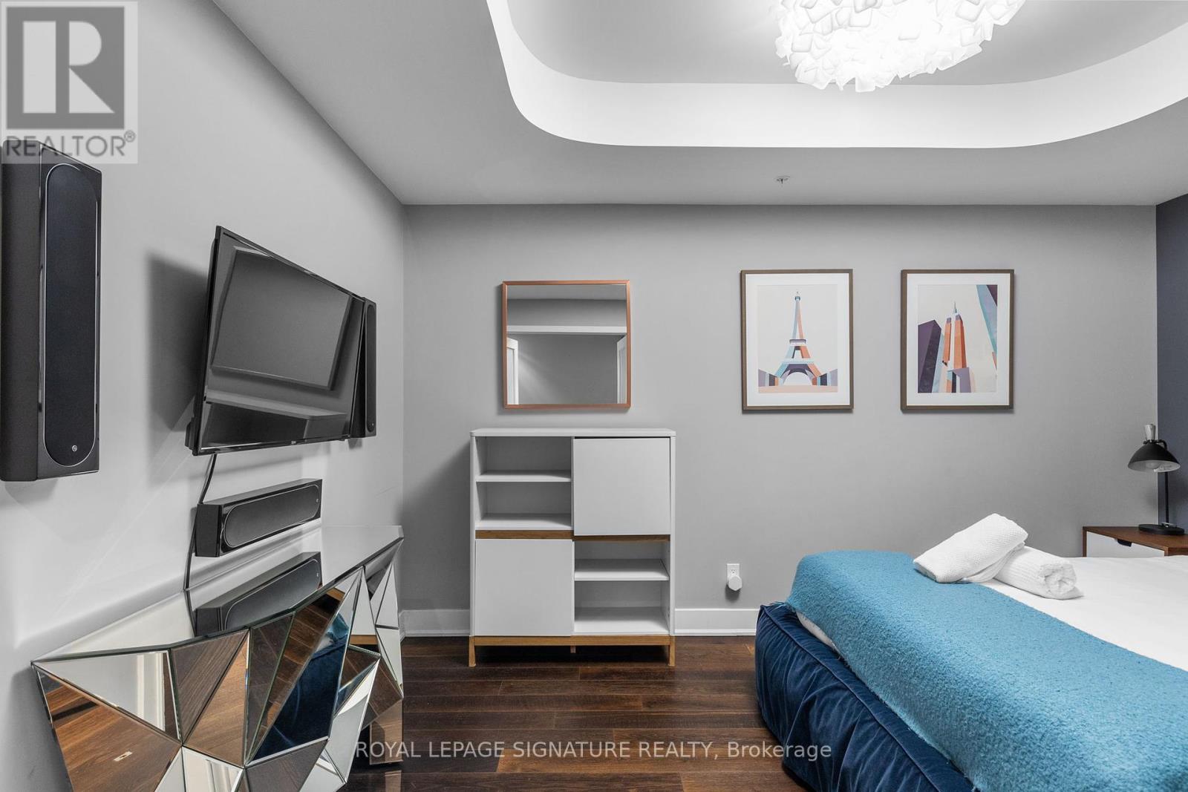Th20 - 30 Nelson Street Toronto (Waterfront Communities), Ontario M5V 0H5
$1,500,000Maintenance, Heat, Water, Common Area Maintenance, Insurance, Parking
$1,723.52 Monthly
Maintenance, Heat, Water, Common Area Maintenance, Insurance, Parking
$1,723.52 MonthlyBest in Class, Family Sized Luxury Townhome in The Center of Downtown offers the Benefits of a House with the Security and Convenience of a Condo. Perfect for Families or a Pied a Terre for those seeking a Secure Temp Residence with the Flexibility to Rent while you are away. ThisProperty generates over $200,000 in Rental Income and has been Professionally Designed and Furnished by Restoration Hardware. Ask for our Financial Records and we will gladly share our tips for success. The Property Features Custom Window Coverings, Built-in Closets, 30 inch Miele Appliances, Lacquered Cabinetry W/Soft Close Drawers, Engineered Hardwood Flooring Throughout, Private Patio, Tray Ceilings, Pot Lights, 2 Side-by-side Parking and 2 Large Lockers. Steps to the Shangri-La, Theatre, Opera House, Restaurants, Subway Station and Financial District making it one of the most Versatile locations in the City. Amenities 24hr Concierge, Dining Room, Media room, sauna, outdoor rooftop cabana (id:55499)
Property Details
| MLS® Number | C12037259 |
| Property Type | Single Family |
| Community Name | Waterfront Communities C1 |
| Amenities Near By | Place Of Worship, Public Transit |
| Community Features | Pet Restrictions |
| Parking Space Total | 2 |
Building
| Bathroom Total | 3 |
| Bedrooms Above Ground | 3 |
| Bedrooms Below Ground | 1 |
| Bedrooms Total | 4 |
| Amenities | Security/concierge, Exercise Centre, Party Room, Storage - Locker |
| Cooling Type | Central Air Conditioning |
| Exterior Finish | Concrete |
| Flooring Type | Hardwood |
| Stories Total | 2 |
| Size Interior | 1600 - 1799 Sqft |
| Type | Row / Townhouse |
Parking
| Underground | |
| Garage |
Land
| Acreage | No |
| Land Amenities | Place Of Worship, Public Transit |
Rooms
| Level | Type | Length | Width | Dimensions |
|---|---|---|---|---|
| Second Level | Primary Bedroom | 4.51 m | 3.6 m | 4.51 m x 3.6 m |
| Second Level | Bedroom 2 | 3.7 m | 3 m | 3.7 m x 3 m |
| Second Level | Den | 2.78 m | 2.74 m | 2.78 m x 2.74 m |
| Main Level | Living Room | 4.36 m | 5.03 m | 4.36 m x 5.03 m |
| Main Level | Dining Room | 4.42 m | 4.6 m | 4.42 m x 4.6 m |
| Main Level | Kitchen | 4.42 m | 4.6 m | 4.42 m x 4.6 m |
| Main Level | Bedroom 3 | 3.02 m | 4 m | 3.02 m x 4 m |
Interested?
Contact us for more information






































