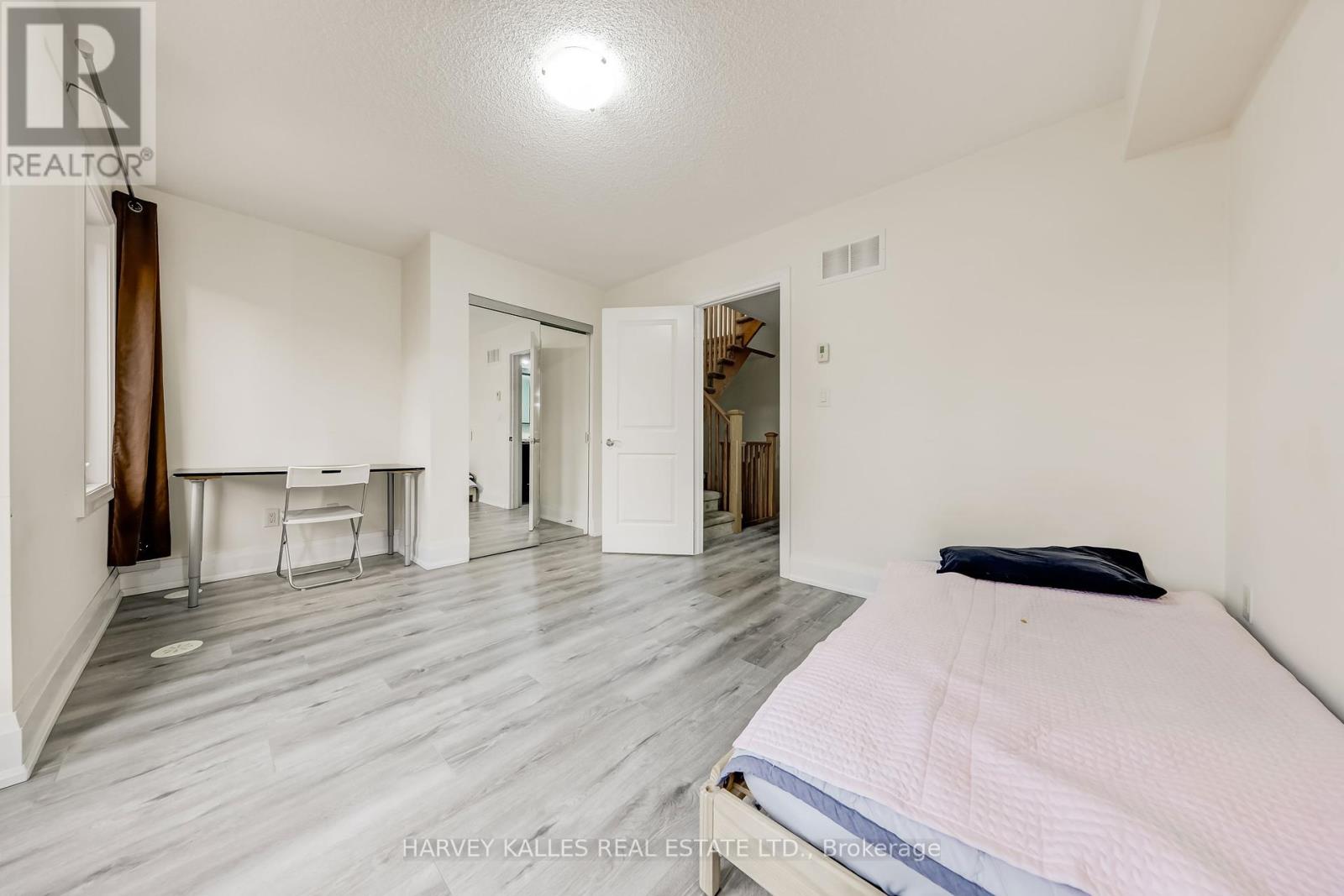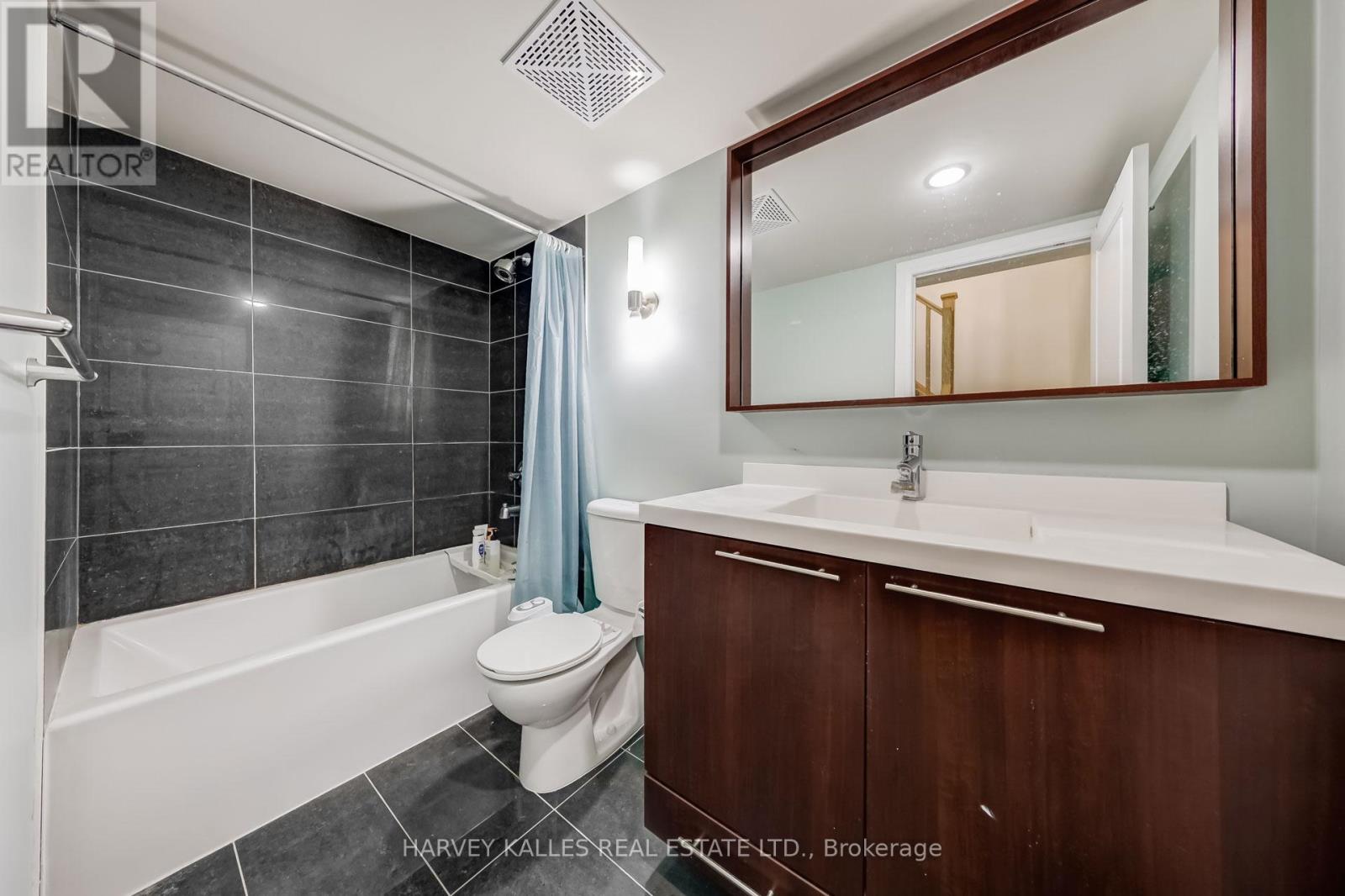3 Bedroom
3 Bathroom
1600 - 1799 sqft
Central Air Conditioning
Forced Air
$4,450 Monthly
Stylish and well-maintained 3-storey, 3-bedroom, 3-bathroom Tridel-built townhouse in a highly sought-after neighborhood. The main level features 9-foot ceilings, elegant crown moulding, and hardwood flooring throughout, creating a warm and inviting living space. Modern kitchen equipped with quartz countertops, ceramic tile backsplash, and a full pantry, offering both functionality and style. The spacious primary bedroom includes large windows for plenty of natural light and a private 4-piece ensuite for added comfort. A standout feature of the home is the expansive rooftop terrace, ideal for outdoor lounging or entertaining with unobstructed northwest views. BBQs are permitted, making it perfect for summer. Located within walking distance to TTC transit, restaurants, grocery stores, parks, and Avondale Public School. Easy access to Highways 401 and 404 provides added convenience. A perfect blend of modern living and everyday practicality in a prime location. (id:55499)
Property Details
|
MLS® Number
|
C12188441 |
|
Property Type
|
Single Family |
|
Community Name
|
Willowdale East |
|
Amenities Near By
|
Park, Schools, Public Transit |
|
Community Features
|
Pet Restrictions |
|
Parking Space Total
|
1 |
|
View Type
|
View |
Building
|
Bathroom Total
|
3 |
|
Bedrooms Above Ground
|
3 |
|
Bedrooms Total
|
3 |
|
Age
|
11 To 15 Years |
|
Amenities
|
Visitor Parking |
|
Appliances
|
Garage Door Opener Remote(s), Dishwasher, Dryer, Freezer, Microwave, Oven, Range, Washer, Window Coverings, Refrigerator |
|
Cooling Type
|
Central Air Conditioning |
|
Exterior Finish
|
Concrete |
|
Flooring Type
|
Laminate |
|
Half Bath Total
|
1 |
|
Heating Fuel
|
Natural Gas |
|
Heating Type
|
Forced Air |
|
Stories Total
|
3 |
|
Size Interior
|
1600 - 1799 Sqft |
|
Type
|
Row / Townhouse |
Parking
Land
|
Acreage
|
No |
|
Land Amenities
|
Park, Schools, Public Transit |
Rooms
| Level |
Type |
Length |
Width |
Dimensions |
|
Second Level |
Primary Bedroom |
4.52 m |
3.07 m |
4.52 m x 3.07 m |
|
Third Level |
Bedroom 2 |
3.82 m |
3.42 m |
3.82 m x 3.42 m |
|
Third Level |
Bedroom 3 |
3.82 m |
2.71 m |
3.82 m x 2.71 m |
|
Ground Level |
Living Room |
6.93 m |
3.25 m |
6.93 m x 3.25 m |
|
Ground Level |
Dining Room |
6.93 m |
3.25 m |
6.93 m x 3.25 m |
|
Ground Level |
Kitchen |
2.94 m |
2.84 m |
2.94 m x 2.84 m |
https://www.realtor.ca/real-estate/28399746/th14-7-oakburn-crescent-toronto-willowdale-east-willowdale-east






























