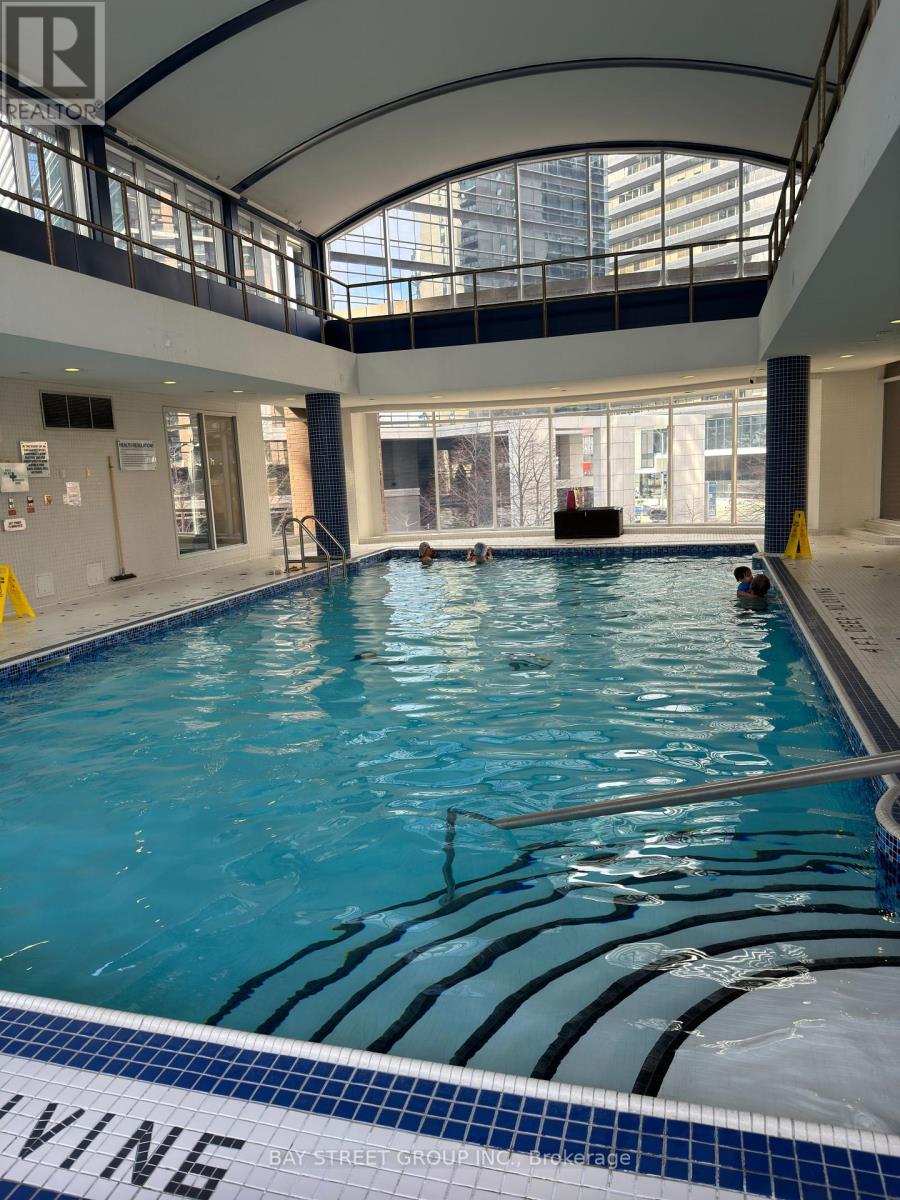3 Bedroom
3 Bathroom
1400 - 1599 sqft
Central Air Conditioning
Forced Air
Waterfront
$4,350 Monthly
Elegant 3-Storey Condo Townhouse in the high demand area located at the heart of North York. This spacious home features 3 bedrooms, soaring 9-ft ceilings, and a stunning water feature. Enjoy the convenience of direct underground parking access from the basement and being just steps from the TTC. Surrounded by top-tier shopping and dining options, including Whole Foods, Longos, LCBO, and Food Basics. The open-concept, eat-in kitchen boasts stainless steel appliances. Residents benefit from 24-hour security and exceptional amenities, such as an outdoor oasis, games room, gym, party room, indoor pool, hot tub, sauna, study room, and more. (id:55499)
Property Details
|
MLS® Number
|
C12050640 |
|
Property Type
|
Single Family |
|
Community Name
|
Willowdale East |
|
Community Features
|
Pet Restrictions |
|
Easement
|
Unknown, None |
|
Features
|
Balcony |
|
Parking Space Total
|
1 |
|
View Type
|
Direct Water View |
|
Water Front Type
|
Waterfront |
Building
|
Bathroom Total
|
3 |
|
Bedrooms Above Ground
|
3 |
|
Bedrooms Total
|
3 |
|
Age
|
11 To 15 Years |
|
Amenities
|
Security/concierge, Exercise Centre |
|
Cooling Type
|
Central Air Conditioning |
|
Exterior Finish
|
Brick, Concrete |
|
Flooring Type
|
Laminate, Carpeted |
|
Half Bath Total
|
1 |
|
Heating Fuel
|
Natural Gas |
|
Heating Type
|
Forced Air |
|
Stories Total
|
3 |
|
Size Interior
|
1400 - 1599 Sqft |
|
Type
|
Row / Townhouse |
Parking
Land
|
Access Type
|
Public Road |
|
Acreage
|
No |
Rooms
| Level |
Type |
Length |
Width |
Dimensions |
|
Second Level |
Bathroom |
1.5 m |
2 m |
1.5 m x 2 m |
|
Second Level |
Bedroom |
4.55 m |
3.55 m |
4.55 m x 3.55 m |
|
Second Level |
Bedroom 2 |
4.55 m |
3.35 m |
4.55 m x 3.35 m |
|
Second Level |
Laundry Room |
1 m |
1.5 m |
1 m x 1.5 m |
|
Third Level |
Bathroom |
4.55 m |
3.5 m |
4.55 m x 3.5 m |
|
Third Level |
Primary Bedroom |
4.55 m |
3.75 m |
4.55 m x 3.75 m |
|
Main Level |
Living Room |
5.85 m |
2.8 m |
5.85 m x 2.8 m |
|
Main Level |
Dining Room |
5.85 m |
2.8 m |
5.85 m x 2.8 m |
|
Main Level |
Kitchen |
3.7 m |
3.4 m |
3.7 m x 3.4 m |
|
Main Level |
Den |
3.7 m |
3 m |
3.7 m x 3 m |
|
Main Level |
Bathroom |
1.5 m |
1.2 m |
1.5 m x 1.2 m |
https://www.realtor.ca/real-estate/28094509/th14-23-sheppard-avenue-e-toronto-willowdale-east-willowdale-east





























