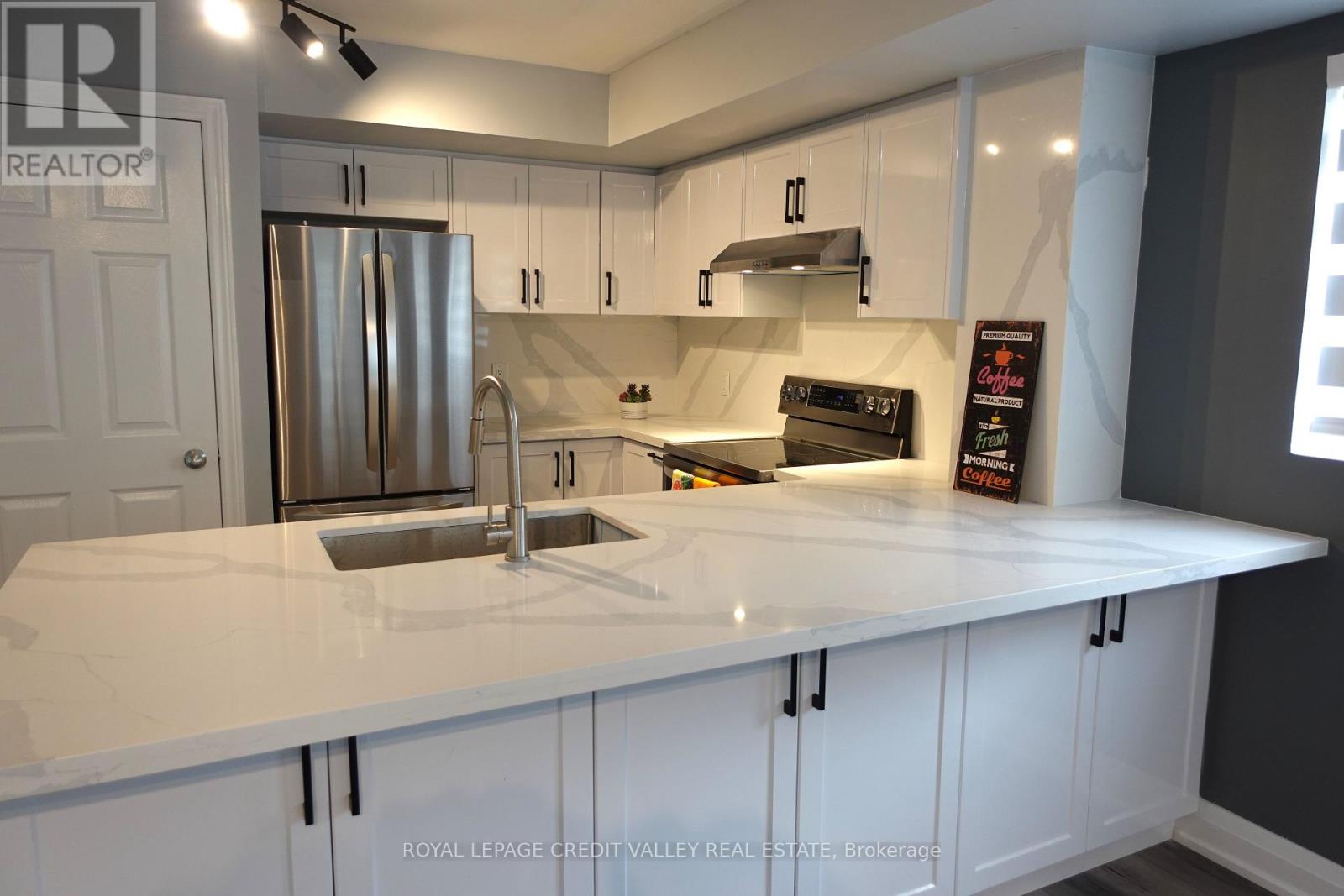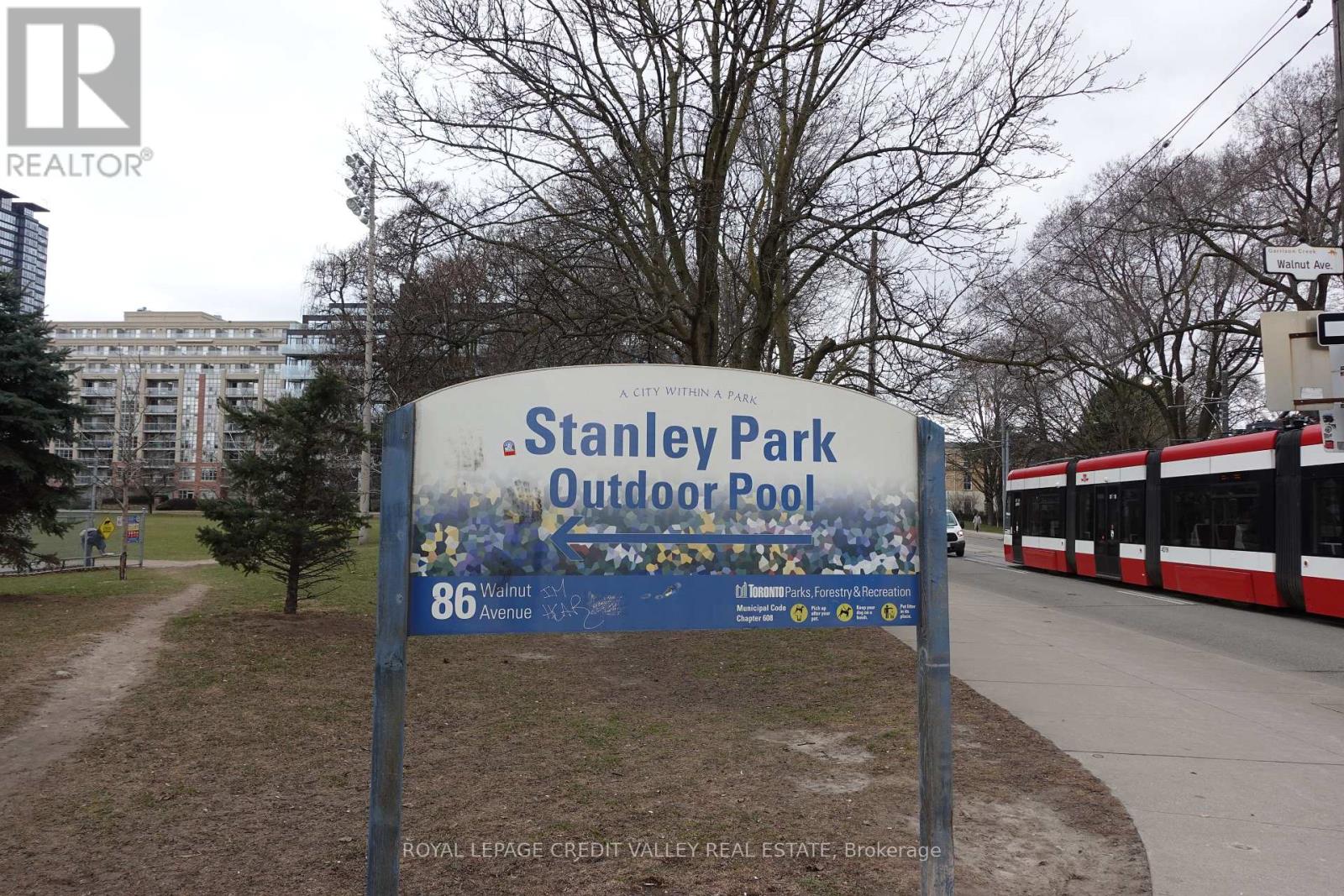Th 53 - 208 Niagara Street Toronto (Niagara), Ontario M6J 3W5
1 Bedroom
1 Bathroom
600 - 699 sqft
Central Air Conditioning
Forced Air
$2,300 Monthly
This 1BR 1WR freshly renovated Ground-Level Townhome condo unit is located in ''The King's'' Toronto Townhouse complex. This bright and airy corner unit features quartz countertop and backsplash; new stainless steel, sink, fridge and stove with lots of cupboard space for storage. Walk out the front door to enjoy a patio of over 130 Sq.Ft. in this quiet townhome setting. Just steps to King West neighbourhood, public transportation (TTC), shops, recreation, and easy access to Lakeshore, Gardiner, and DVP. (id:55499)
Property Details
| MLS® Number | C12105622 |
| Property Type | Single Family |
| Community Name | Niagara |
| Amenities Near By | Public Transit |
| Community Features | Pet Restrictions |
| Features | Carpet Free, In Suite Laundry |
| Structure | Patio(s) |
Building
| Bathroom Total | 1 |
| Bedrooms Above Ground | 1 |
| Bedrooms Total | 1 |
| Age | 16 To 30 Years |
| Amenities | Security/concierge, Exercise Centre, Party Room, Visitor Parking, Recreation Centre |
| Appliances | Water Heater |
| Cooling Type | Central Air Conditioning |
| Exterior Finish | Brick |
| Heating Fuel | Natural Gas |
| Heating Type | Forced Air |
| Size Interior | 600 - 699 Sqft |
| Type | Row / Townhouse |
Parking
| Underground | |
| No Garage |
Land
| Acreage | No |
| Land Amenities | Public Transit |
Rooms
| Level | Type | Length | Width | Dimensions |
|---|---|---|---|---|
| Flat | Kitchen | 2.3368 m | 3.6584 m | 2.3368 m x 3.6584 m |
| Flat | Dining Room | 4.3934 m | 3.6941 m | 4.3934 m x 3.6941 m |
| Flat | Living Room | 4.3934 m | 3.6941 m | 4.3934 m x 3.6941 m |
| Flat | Primary Bedroom | 4.191 m | 3.0877 m | 4.191 m x 3.0877 m |
https://www.realtor.ca/real-estate/28218739/th-53-208-niagara-street-toronto-niagara-niagara
Interested?
Contact us for more information















