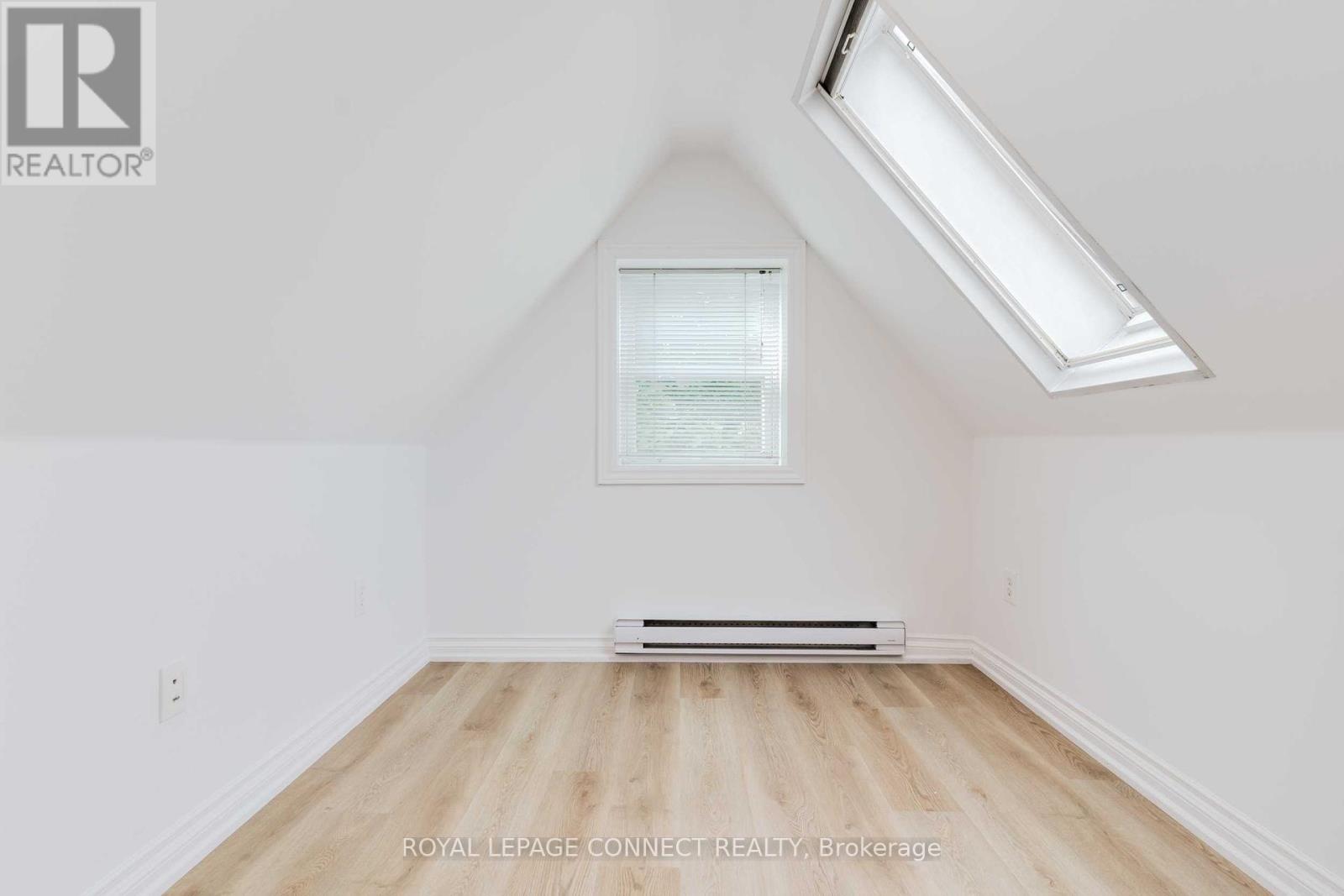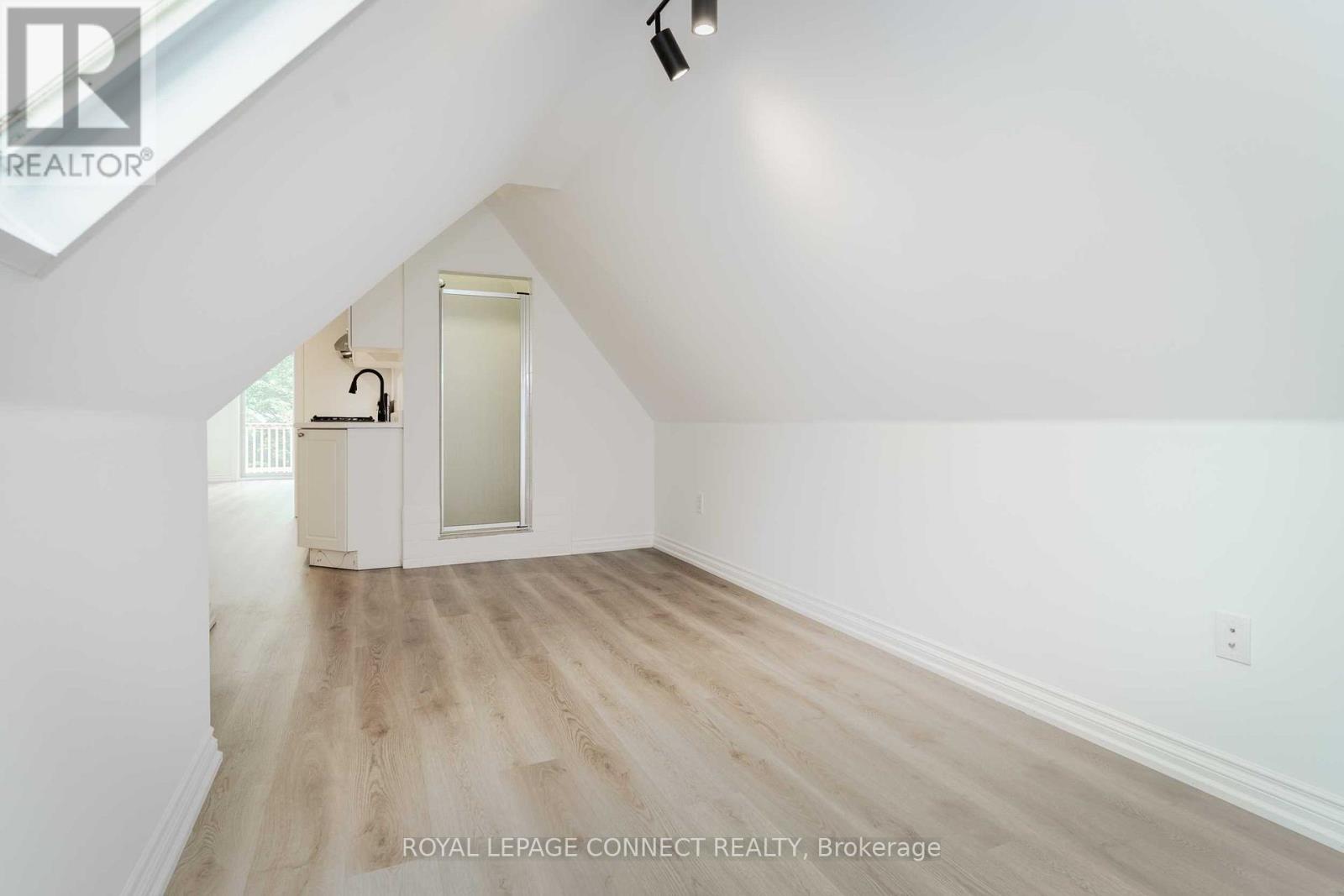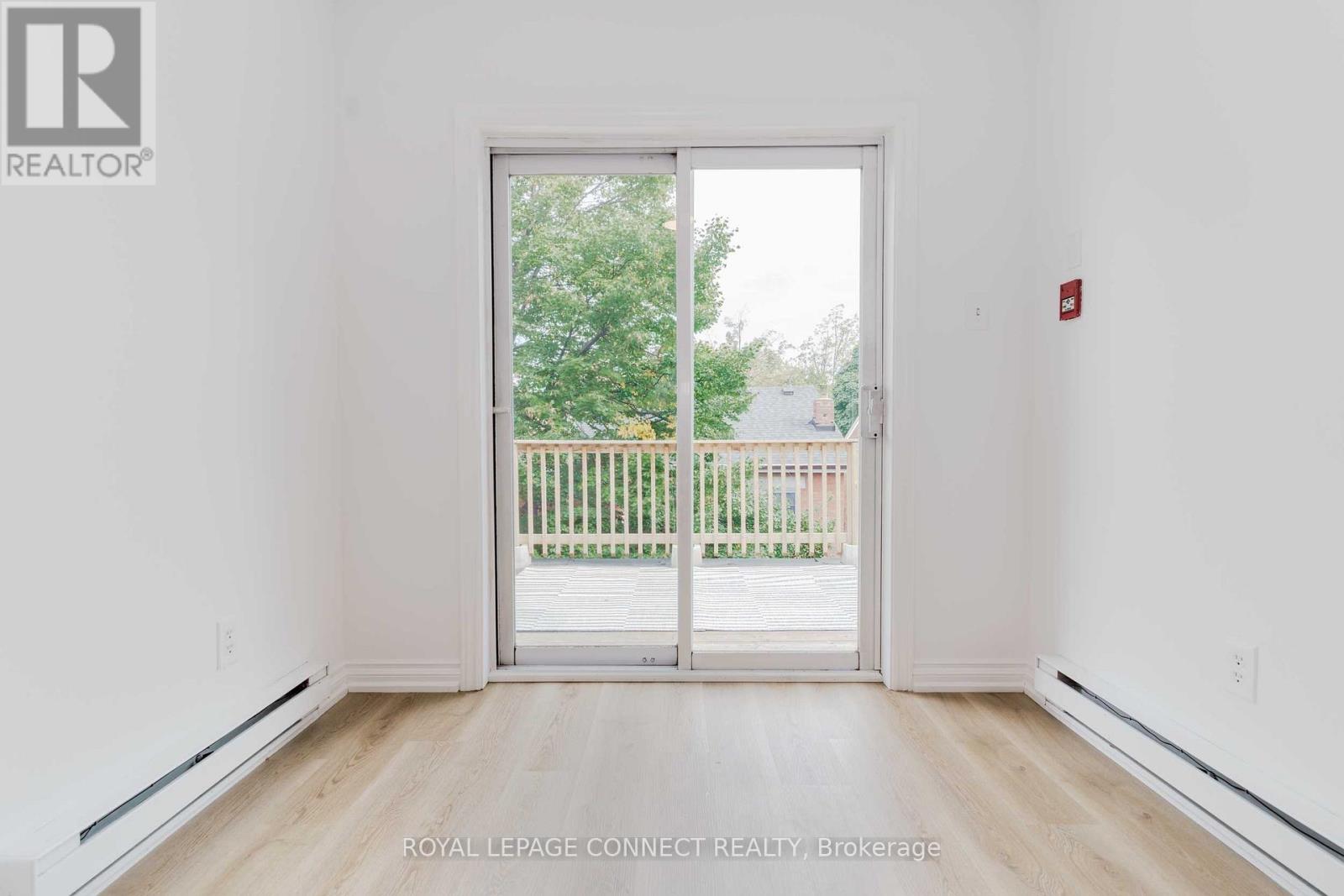1 Bedroom
2 Bathroom
Baseboard Heaters
$2,085 Monthly
Spectacular 3rd Floor 1 Bedroom Suite On Coveted Pacific Avenue... Prime Junction. Restored Detached Victorian, Circa 1888 Period Brick Facade With Inviting Front Porch. Renovated Galley Kitchen with New Stainless Steel Appliances, Bedroom Area Offers Cathedral Ceilings and a Skylight, Combined Living/Dining Room with Walk-out to Massive Rooftop Deck, Freshly Painted, Convenient Coin-Op Laundry In The Basement, Street Permit Parking, Short Stroll To Junction And Bloor West Village Shopping & Entertainment, Ttc, High Park (id:55499)
Property Details
|
MLS® Number
|
W9387980 |
|
Property Type
|
Multi-family |
|
Community Name
|
Junction Area |
|
Amenities Near By
|
Park, Public Transit, Schools |
|
Features
|
Flat Site, Carpet Free |
|
Structure
|
Deck |
Building
|
Bathroom Total
|
2 |
|
Bedrooms Above Ground
|
1 |
|
Bedrooms Total
|
1 |
|
Amenities
|
Separate Heating Controls, Separate Electricity Meters |
|
Appliances
|
Range, Refrigerator, Stove |
|
Basement Features
|
Apartment In Basement |
|
Basement Type
|
N/a |
|
Exterior Finish
|
Brick |
|
Fire Protection
|
Smoke Detectors |
|
Flooring Type
|
Vinyl |
|
Foundation Type
|
Stone, Block |
|
Half Bath Total
|
2 |
|
Heating Fuel
|
Electric |
|
Heating Type
|
Baseboard Heaters |
|
Stories Total
|
3 |
|
Type
|
Other |
|
Utility Water
|
Municipal Water |
Land
|
Acreage
|
No |
|
Land Amenities
|
Park, Public Transit, Schools |
|
Sewer
|
Sanitary Sewer |
|
Size Depth
|
78 Ft |
|
Size Frontage
|
25 Ft |
|
Size Irregular
|
25 X 78 Ft |
|
Size Total Text
|
25 X 78 Ft|under 1/2 Acre |
Rooms
| Level |
Type |
Length |
Width |
Dimensions |
|
Third Level |
Living Room |
4.27 m |
2.49 m |
4.27 m x 2.49 m |
|
Third Level |
Dining Room |
4.27 m |
2.49 m |
4.27 m x 2.49 m |
|
Third Level |
Kitchen |
3.53 m |
2.49 m |
3.53 m x 2.49 m |
|
Third Level |
Bedroom |
4.88 m |
2.64 m |
4.88 m x 2.64 m |
Utilities
|
Cable
|
Available |
|
Sewer
|
Installed |
https://www.realtor.ca/real-estate/27518828/suite-5-307-pacific-avenue-toronto-junction-area-junction-area































