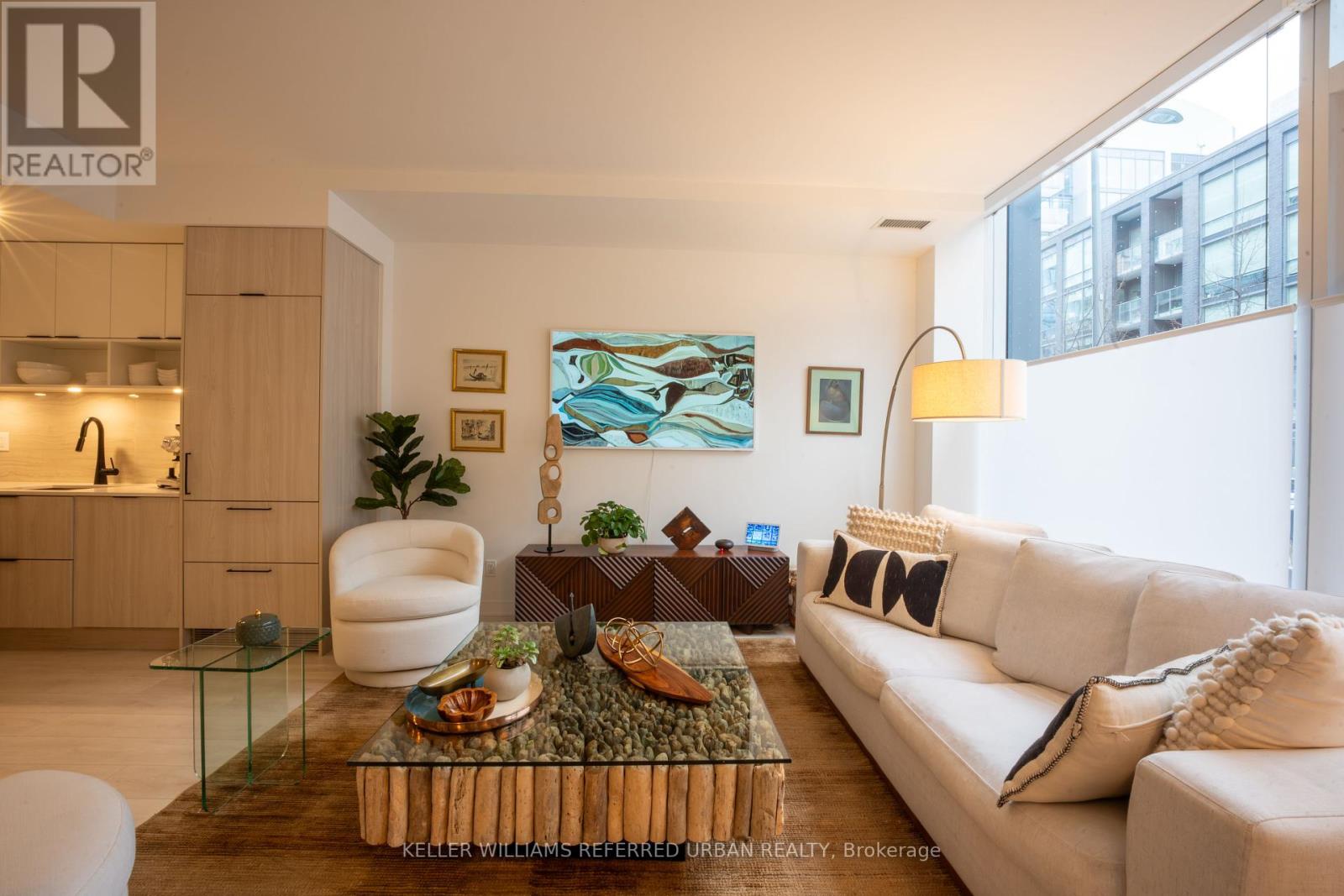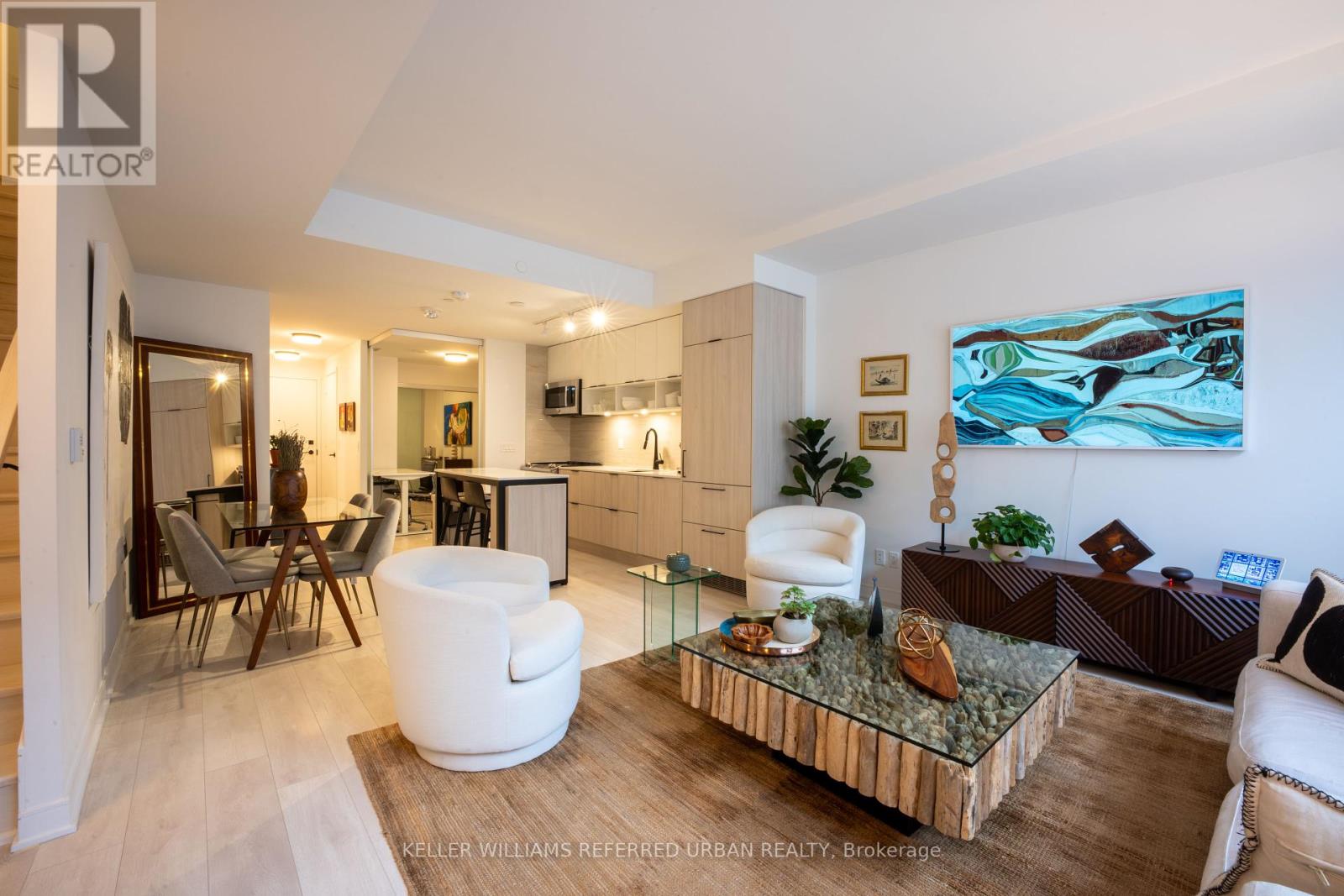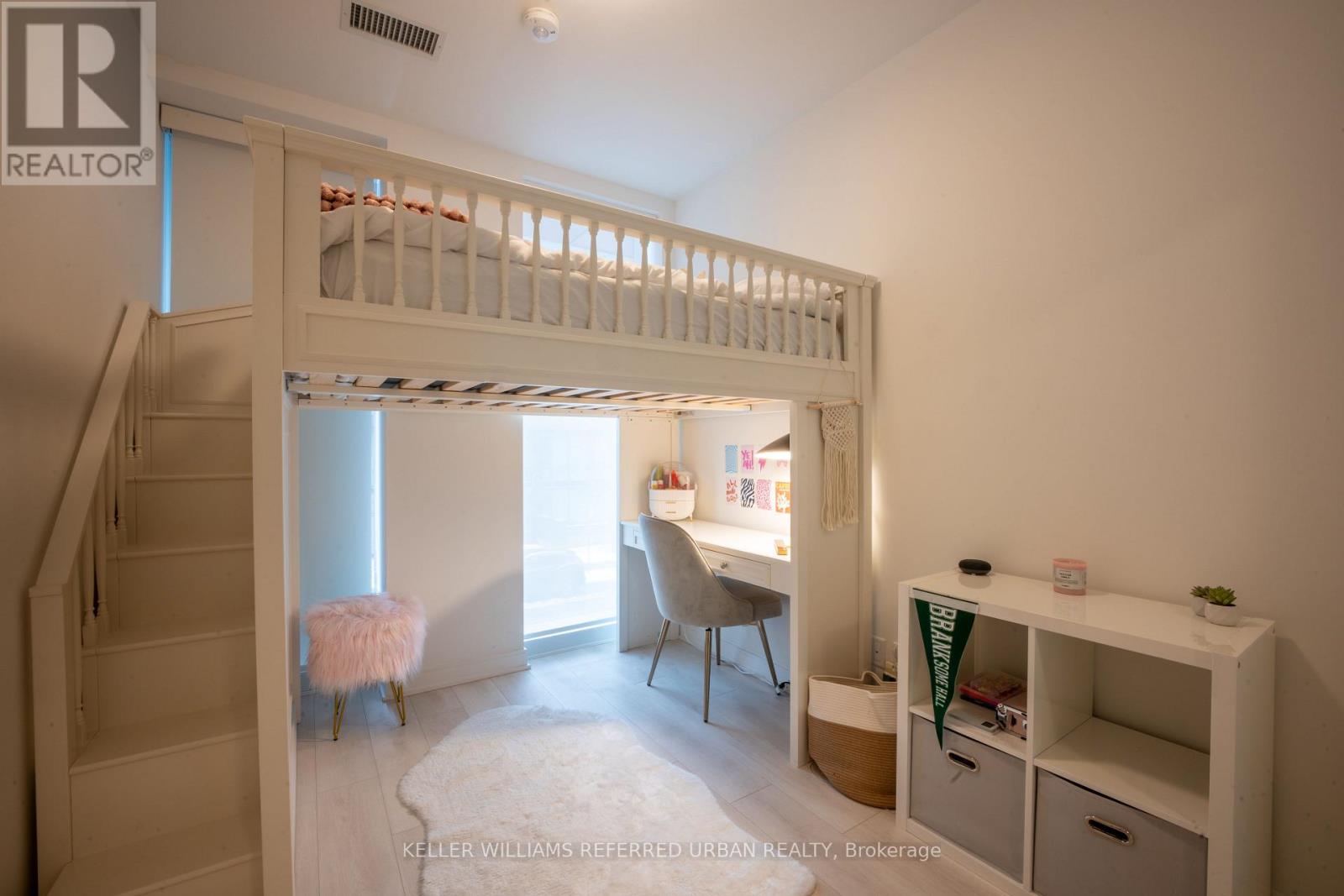S134 - 180 Mill Street Toronto (Waterfront Communities), Ontario M5A 0V6
$1,249,000Maintenance, Common Area Maintenance, Insurance, Parking
$994.32 Monthly
Maintenance, Common Area Maintenance, Insurance, Parking
$994.32 Monthly180 Mill St #S134 at Canary Commons. 1,353 sq ft on the interior as per the builder's plans. Perfect for families or urban downsizers, as the den can be used as a 4th bedroom. Spacious and functional layout. Enjoy a ground-floor oriented two-storey condo townhouse in this quiet yet growing neighbourhood. No elevators needed to get to your unit, and no snow to shovel or lawns to maintain. Plus, you get some of the best building amenities in the city, including a massive gym with a full set of weights and cardio equipment, children's play centre, rooftop garden, party room, and more! Don't forget the 18-acre Corktown Common park around the corner that's perfect for pets, picnics, and play! Perfectly located within walking distance of shopping, restaurants, cafes, the Waterfront, and the Distillery District. Includes 1 underground parking space. (id:55499)
Property Details
| MLS® Number | C12050794 |
| Property Type | Single Family |
| Community Name | Waterfront Communities C8 |
| Amenities Near By | Park, Public Transit, Schools |
| Community Features | Pet Restrictions, Community Centre |
| Parking Space Total | 1 |
Building
| Bathroom Total | 3 |
| Bedrooms Above Ground | 3 |
| Bedrooms Below Ground | 1 |
| Bedrooms Total | 4 |
| Age | 0 To 5 Years |
| Amenities | Security/concierge, Exercise Centre |
| Appliances | Dishwasher, Dryer, Microwave, Hood Fan, Stove, Washer, Window Coverings, Refrigerator |
| Cooling Type | Central Air Conditioning |
| Exterior Finish | Concrete |
| Flooring Type | Laminate |
| Heating Fuel | Natural Gas |
| Heating Type | Forced Air |
| Stories Total | 2 |
| Size Interior | 1200 - 1399 Sqft |
| Type | Row / Townhouse |
Parking
| Underground | |
| Garage |
Land
| Acreage | No |
| Land Amenities | Park, Public Transit, Schools |
| Surface Water | River/stream |
Rooms
| Level | Type | Length | Width | Dimensions |
|---|---|---|---|---|
| Second Level | Bedroom 2 | 2.5 m | 3.2 m | 2.5 m x 3.2 m |
| Second Level | Primary Bedroom | 2.7 m | 3.2 m | 2.7 m x 3.2 m |
| Second Level | Den | 3.4 m | 3.5 m | 3.4 m x 3.5 m |
| Main Level | Living Room | 4.3 m | 3.7 m | 4.3 m x 3.7 m |
| Main Level | Dining Room | 2.1 m | 2.8 m | 2.1 m x 2.8 m |
| Main Level | Kitchen | 2 m | 3.6 m | 2 m x 3.6 m |
| Main Level | Bedroom 3 | 2.3 m | 2.7 m | 2.3 m x 2.7 m |
Interested?
Contact us for more information























