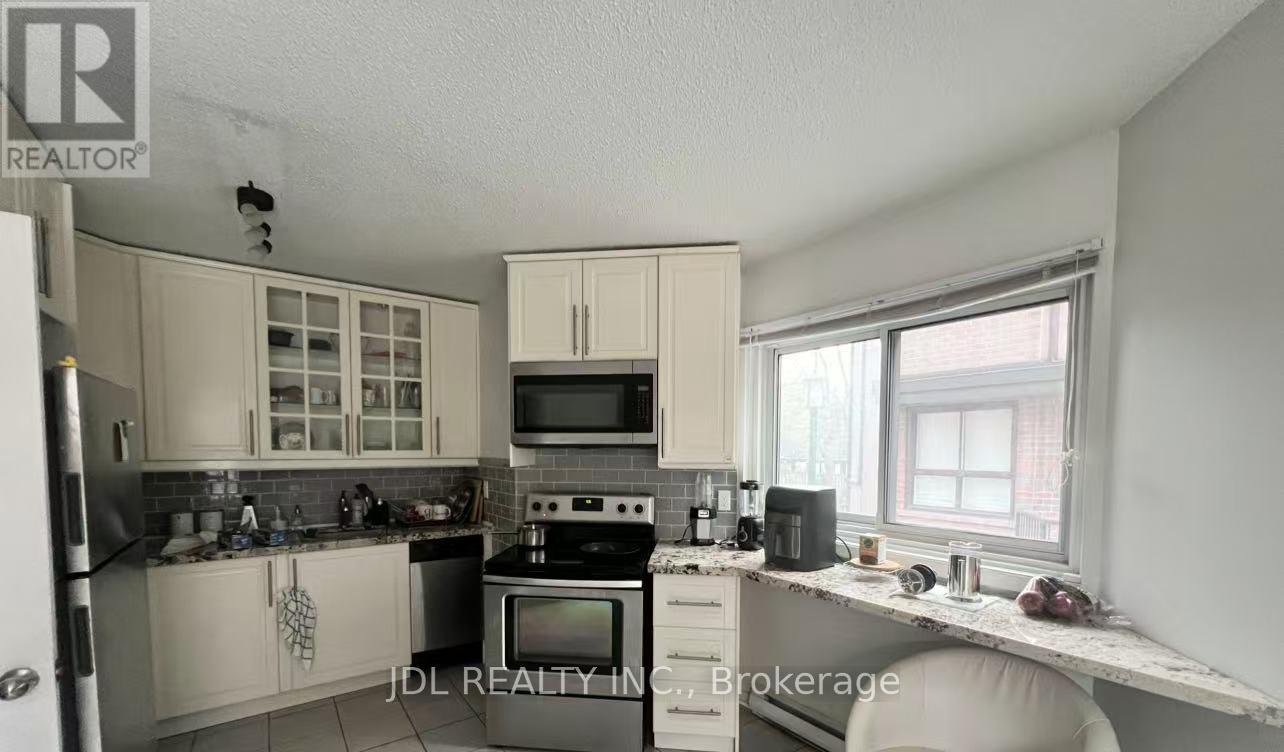4 Bedroom
1 Bathroom
1200 - 1399 sqft
Multi-Level
Wall Unit
Baseboard Heaters
$1,150 Monthly
Rarely offered end-unit townhouse in the highly sought-after family-friendly community of Little Italy! This newly renovated 4B3B townhouse boasts great natural light from many large windows. Features include an upgraded eat-in kitchen with granite counters, glass-tiled backsplash, and stainless steel appliances, plus brand-new wide plank flooring throughout. Spacious bedrooms with a 4-meter ceiling height, double windows, and large wardrobes. Updated washrooms and a cozy family room with walk-out access to a private south-facing yard. Great storage with a finished basement and direct access to the garage.Optional fully furnished, includes internet, and shared bathroom(with one other tenant only). Photos were taken prior to the previous tenant moving in. Dont miss out on this fantastic opportunity in a prime location! (id:55499)
Property Details
|
MLS® Number
|
C12208578 |
|
Property Type
|
Single Family |
|
Community Name
|
Palmerston-Little Italy |
|
Amenities Near By
|
Park, Public Transit, Schools |
|
Communication Type
|
High Speed Internet |
|
Community Features
|
Pets Not Allowed |
|
Parking Space Total
|
1 |
Building
|
Bathroom Total
|
1 |
|
Bedrooms Above Ground
|
4 |
|
Bedrooms Total
|
4 |
|
Amenities
|
Visitor Parking |
|
Appliances
|
Dishwasher, Dryer, Water Heater, Stove, Washer, Window Coverings, Refrigerator |
|
Architectural Style
|
Multi-level |
|
Basement Development
|
Finished |
|
Basement Type
|
N/a (finished) |
|
Cooling Type
|
Wall Unit |
|
Exterior Finish
|
Brick |
|
Flooring Type
|
Wood |
|
Heating Fuel
|
Electric |
|
Heating Type
|
Baseboard Heaters |
|
Size Interior
|
1200 - 1399 Sqft |
|
Type
|
Row / Townhouse |
Parking
Land
|
Acreage
|
No |
|
Land Amenities
|
Park, Public Transit, Schools |
Rooms
| Level |
Type |
Length |
Width |
Dimensions |
|
Second Level |
Bedroom |
4.4 m |
3.7 m |
4.4 m x 3.7 m |
|
Second Level |
Bedroom |
4.4 m |
2.55 m |
4.4 m x 2.55 m |
|
Third Level |
Primary Bedroom |
5.2 m |
3.2 m |
5.2 m x 3.2 m |
|
Basement |
Laundry Room |
4.4 m |
2.45 m |
4.4 m x 2.45 m |
|
Main Level |
Kitchen |
5.2 m |
3.35 m |
5.2 m x 3.35 m |
|
Main Level |
Living Room |
4.4 m |
3.45 m |
4.4 m x 3.45 m |
|
Ground Level |
Family Room |
4.4 m |
3.45 m |
4.4 m x 3.45 m |
|
In Between |
Bedroom |
5.2 m |
3.2 m |
5.2 m x 3.2 m |
https://www.realtor.ca/real-estate/28442895/room-2-th19-130-clinton-street-toronto-palmerston-little-italy-palmerston-little-italy
















