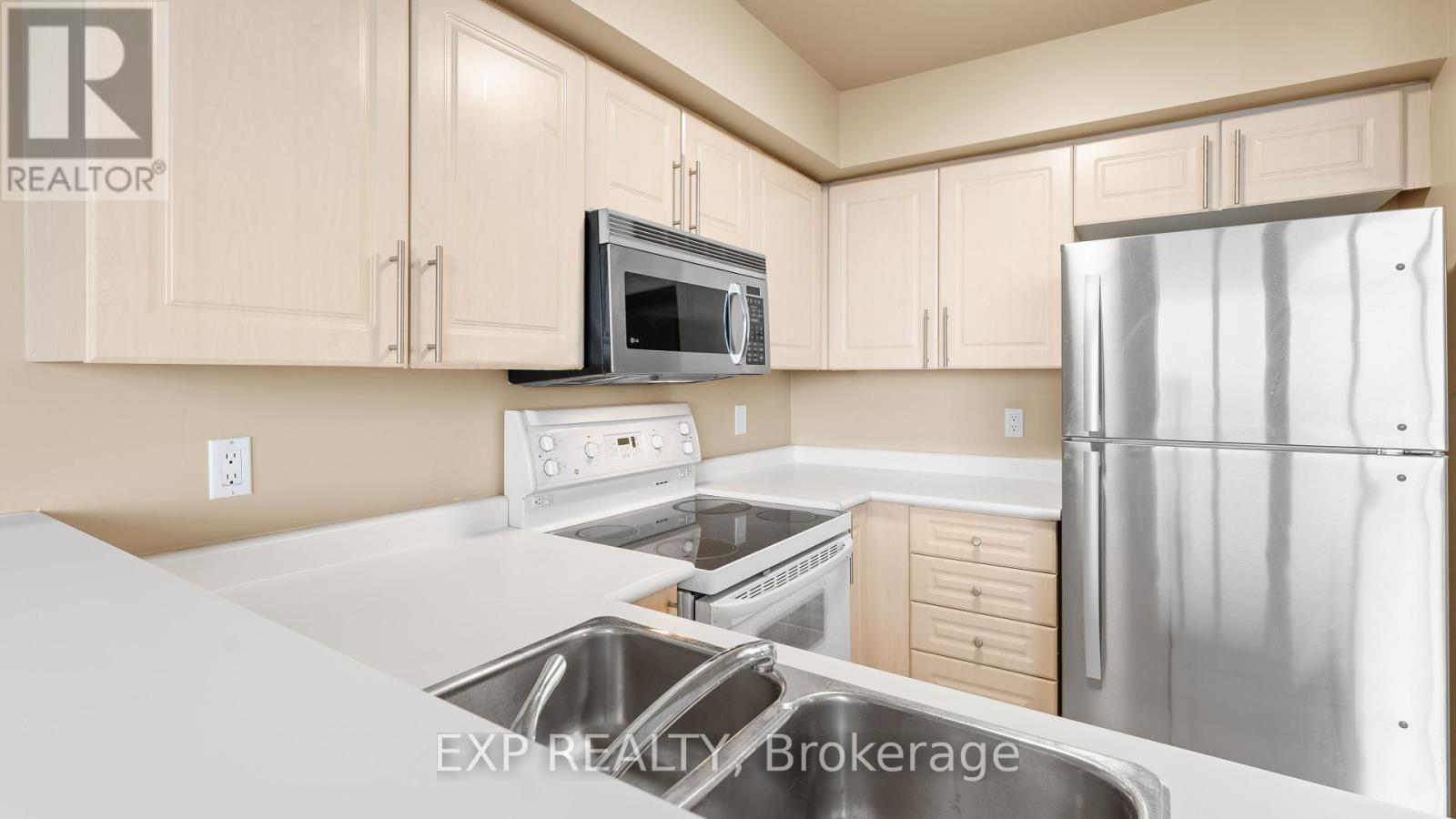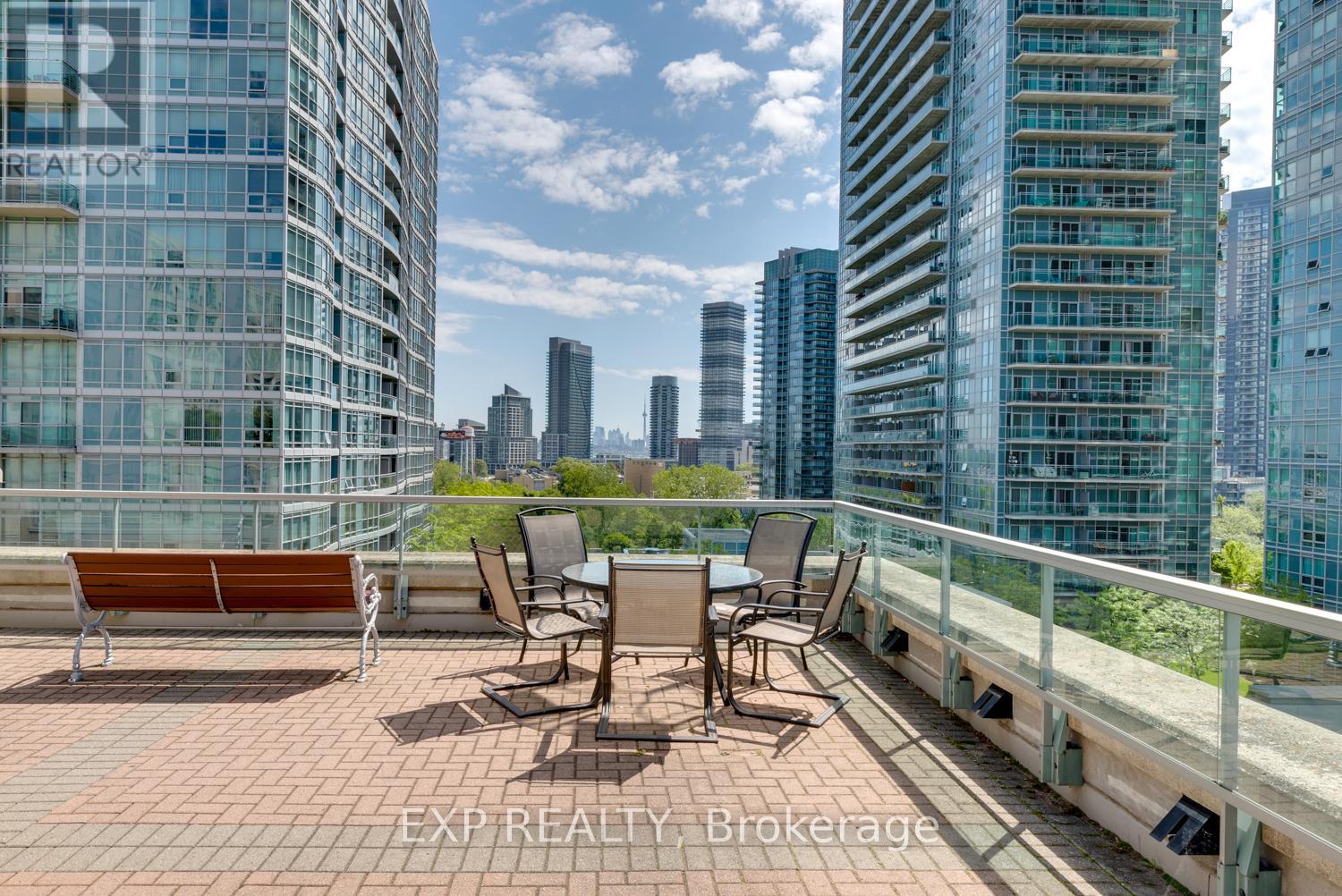Ph811 - 250 Manitoba Street Toronto (Mimico), Ontario M8Y 4G8
$649,900Maintenance, Water, Common Area Maintenance, Insurance, Parking
$874.87 Monthly
Maintenance, Water, Common Area Maintenance, Insurance, Parking
$874.87 MonthlyThis stunning one-bedroom plus den loft offers an unbeatable combination of space, style, and value. With soaring 17 ft. ceilings and expansive floor-to-ceiling windows, natural light floods the open-concept living space, showcasing breathtaking, unobstructed west-facing sunset views that will never be blocked.Freshly painted and featuring updated flooring and modern lighting, this immaculate unit is move-in ready while offering the perfect blank canvas for you to bring your vision to life. Whether you're looking to create a sleek, contemporary retreat or a cozy urban sanctuary, this loft is priced to sell allowing you to customize and upgrade to suit your style.Ideally located just minutes from the GO Station, TTC, and scenic waterfront trails, you'll enjoy the best of city living with easy access to nature and commuter routes.Dont miss this incredible opportunity to own a penthouse loft at an unbeatable price. Schedule your viewing today and start imagining the possibilities! 1 Parking & Locker included. (id:55499)
Property Details
| MLS® Number | W12053047 |
| Property Type | Single Family |
| Community Name | Mimico |
| Community Features | Pet Restrictions |
| Features | Carpet Free, In Suite Laundry |
| Parking Space Total | 1 |
Building
| Bathroom Total | 2 |
| Bedrooms Above Ground | 1 |
| Bedrooms Below Ground | 1 |
| Bedrooms Total | 2 |
| Amenities | Fireplace(s), Storage - Locker |
| Architectural Style | Loft |
| Cooling Type | Central Air Conditioning |
| Exterior Finish | Concrete |
| Fireplace Present | Yes |
| Half Bath Total | 1 |
| Heating Fuel | Natural Gas |
| Heating Type | Forced Air |
| Size Interior | 900 - 999 Sqft |
| Type | Apartment |
Parking
| Underground | |
| Garage |
Land
| Acreage | No |
Rooms
| Level | Type | Length | Width | Dimensions |
|---|---|---|---|---|
| Second Level | Primary Bedroom | 4.78 m | 3.15 m | 4.78 m x 3.15 m |
| Second Level | Den | 4.14 m | 3.98 m | 4.14 m x 3.98 m |
| Main Level | Living Room | 5.09 m | 4.76 m | 5.09 m x 4.76 m |
| Main Level | Dining Room | 5.09 m | 4.76 m | 5.09 m x 4.76 m |
| Main Level | Kitchen | 2.93 m | 2.72 m | 2.93 m x 2.72 m |
https://www.realtor.ca/real-estate/28100217/ph811-250-manitoba-street-toronto-mimico-mimico
Interested?
Contact us for more information
















































