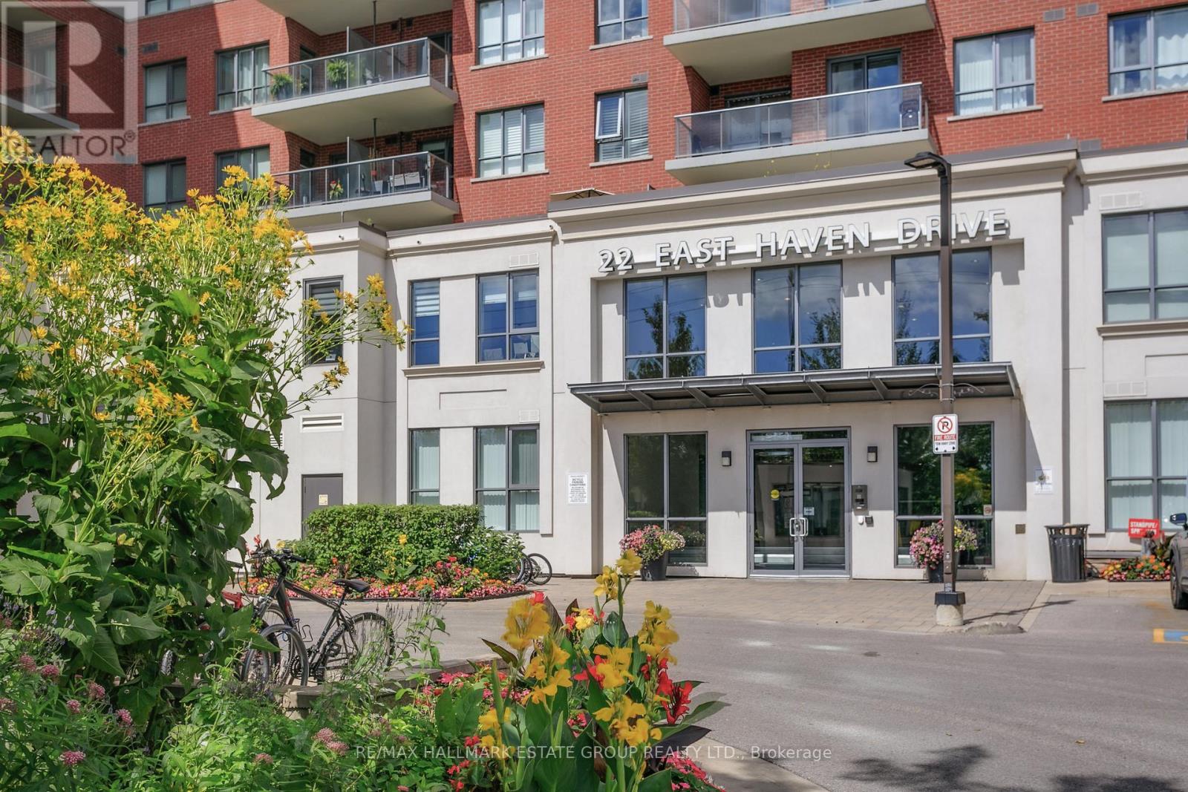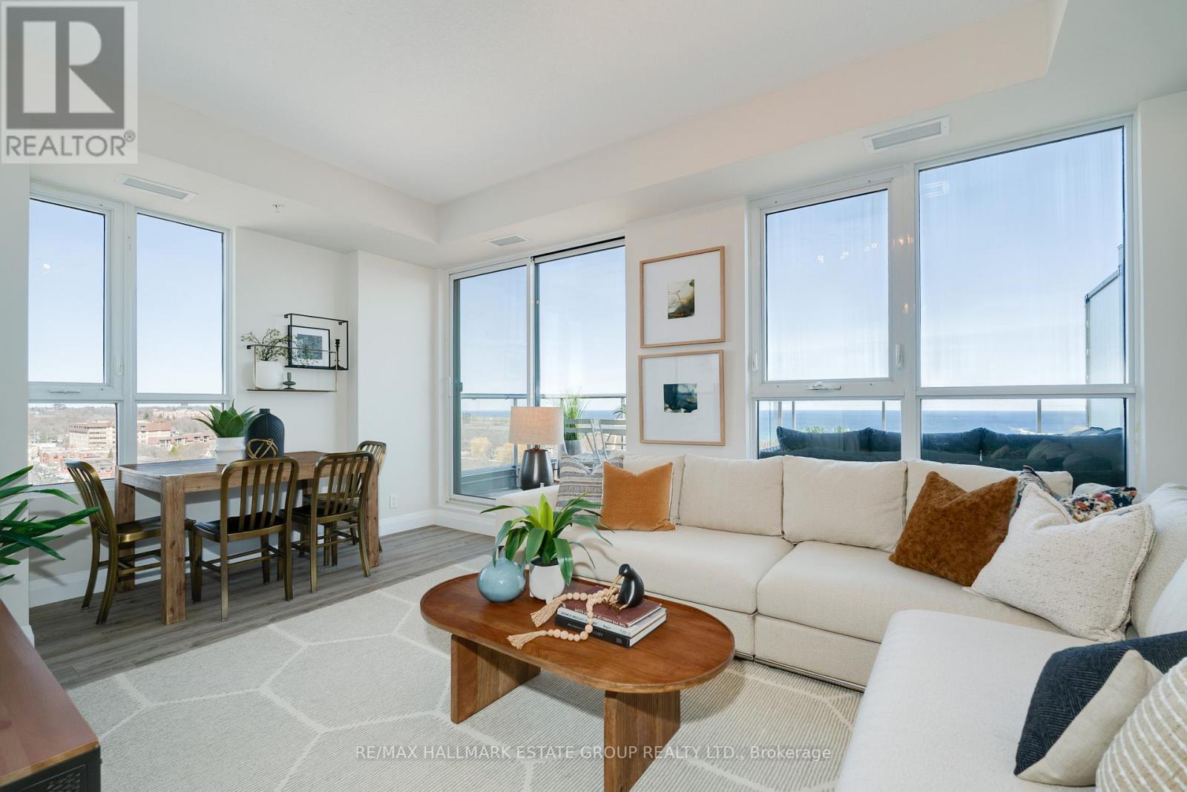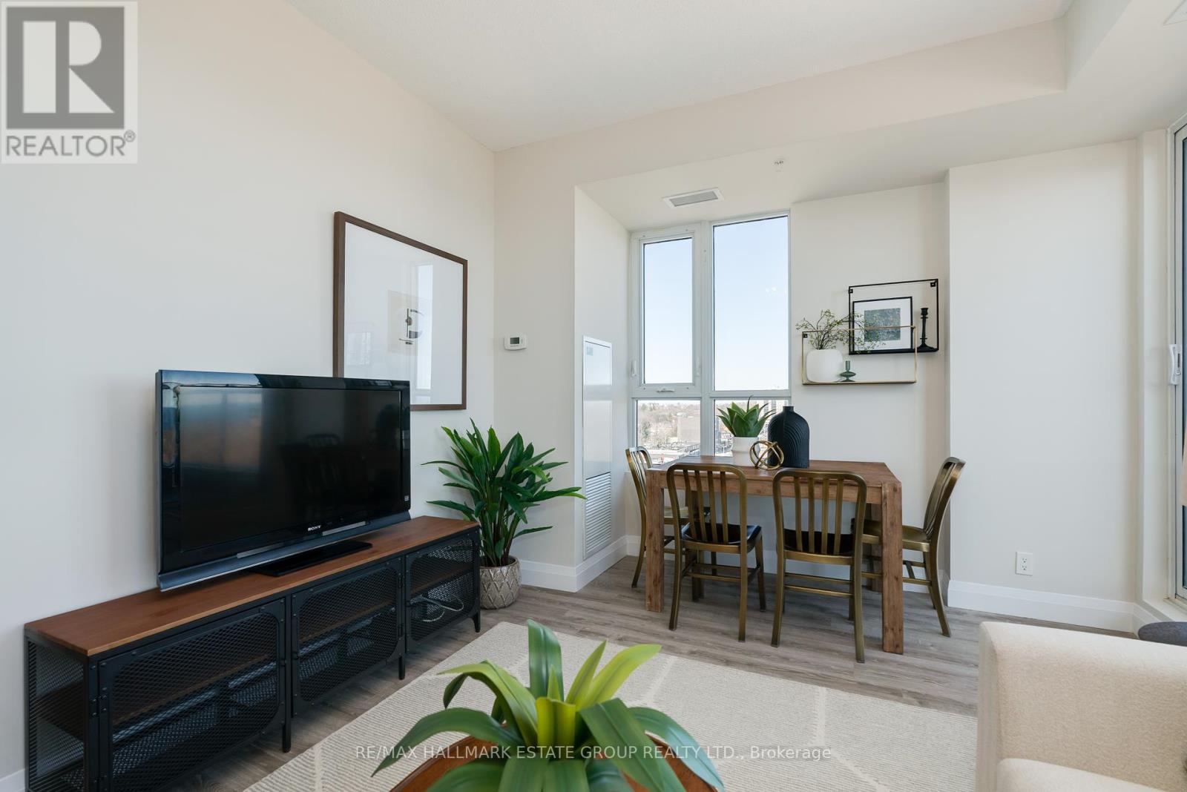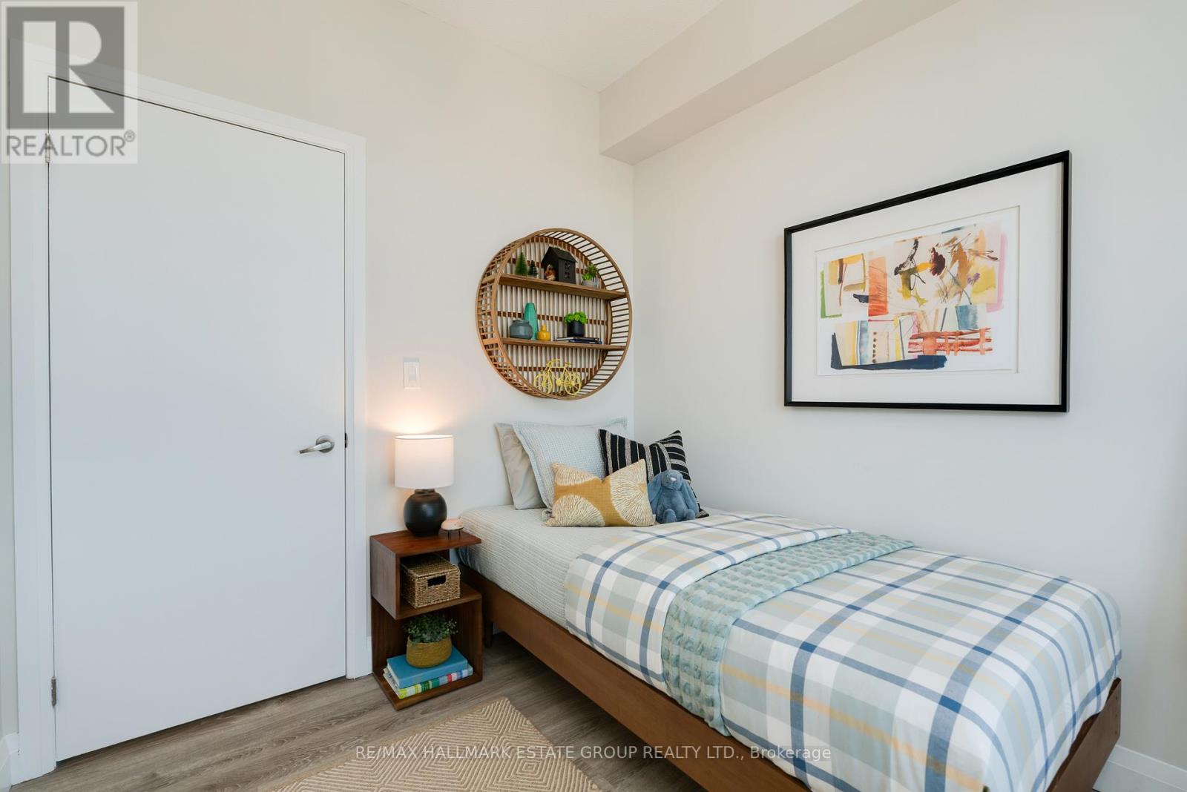Ph6 - 22 East Haven Drive Toronto (Birchcliffe-Cliffside), Ontario M1N 0B4
$749,900Maintenance, Insurance, Parking, Common Area Maintenance, Water, Heat
$817 Monthly
Maintenance, Insurance, Parking, Common Area Maintenance, Water, Heat
$817 Monthly***Lakeview Penthouse*** This gorgeous corner unit offers three bedrooms and two bathrooms, parking and locker, along with breathtaking, unobstructed views of the lake. The condo features an open-concept layout filled with natural light, leading to a spacious private south-facing terrace that's perfect for enjoying a morning coffee or unwinding in the evening with a glass of wine while taking in the stunning lake views. The large kitchen has sleek flat-front cabinets, plenty of granite counter space, and ample storage, ensuring both style and practicality. Each of the three bright and airy bedrooms has its own closet and one has its own walkout to private outdoor balcony. Two modern bathrooms add convenience and functionality to the space. Additional amenities include underground parking, an exercise room, and a private locker for extra storage. Walk to Starbucks, groceries, pharmacy, restaurants and Midland Go station! Combining indoor comfort with outdoor beauty, this condo is truly an exceptional place to call home. (id:55499)
Property Details
| MLS® Number | E12081543 |
| Property Type | Single Family |
| Community Name | Birchcliffe-Cliffside |
| Amenities Near By | Park, Public Transit, Schools |
| Community Features | Pet Restrictions, Community Centre |
| Features | Ravine, Balcony |
| Parking Space Total | 1 |
| View Type | Lake View |
Building
| Bathroom Total | 2 |
| Bedrooms Above Ground | 3 |
| Bedrooms Total | 3 |
| Amenities | Exercise Centre, Recreation Centre, Storage - Locker |
| Appliances | Dishwasher, Dryer, Microwave, Stove, Washer, Refrigerator |
| Cooling Type | Central Air Conditioning |
| Exterior Finish | Brick, Concrete |
| Flooring Type | Ceramic, Laminate |
| Heating Fuel | Natural Gas |
| Heating Type | Forced Air |
| Size Interior | 900 - 999 Sqft |
| Type | Apartment |
Parking
| Underground | |
| Garage |
Land
| Acreage | No |
| Land Amenities | Park, Public Transit, Schools |
Rooms
| Level | Type | Length | Width | Dimensions |
|---|---|---|---|---|
| Main Level | Foyer | 2.52 m | 1.37 m | 2.52 m x 1.37 m |
| Main Level | Living Room | 3.3 m | 3.32 m | 3.3 m x 3.32 m |
| Main Level | Dining Room | 3.3 m | 1.76 m | 3.3 m x 1.76 m |
| Main Level | Kitchen | 5.82 m | 2.01 m | 5.82 m x 2.01 m |
| Main Level | Primary Bedroom | 3.39 m | 3.04 m | 3.39 m x 3.04 m |
| Main Level | Bedroom 2 | 2.46 m | 2.97 m | 2.46 m x 2.97 m |
| Main Level | Bedroom 3 | 2.43 m | 2.97 m | 2.43 m x 2.97 m |
Interested?
Contact us for more information









































