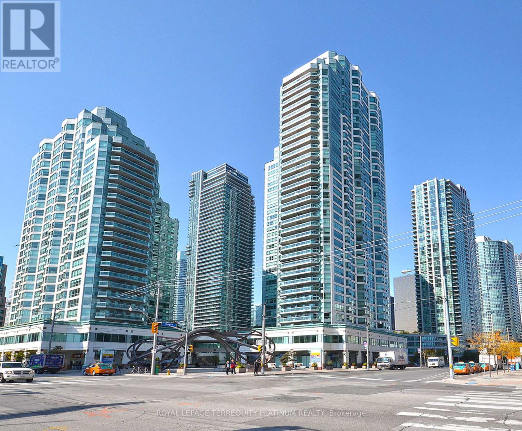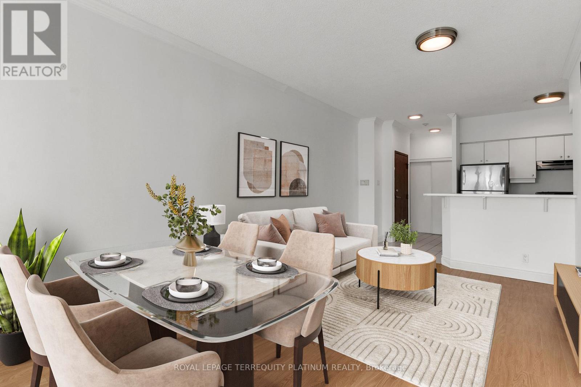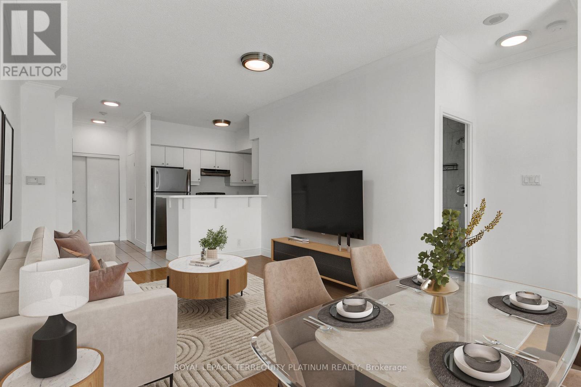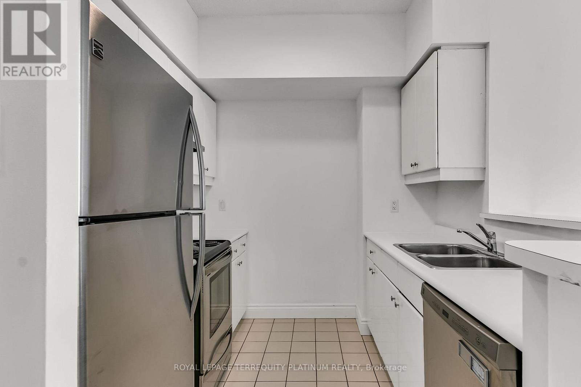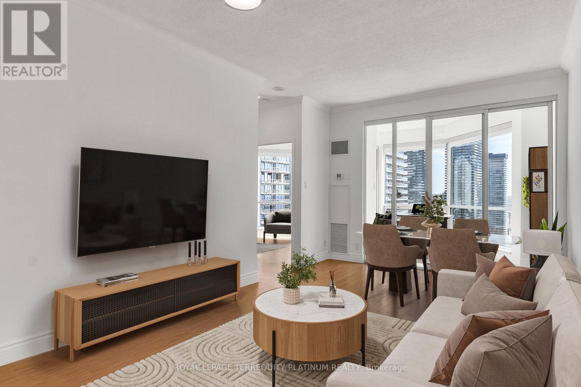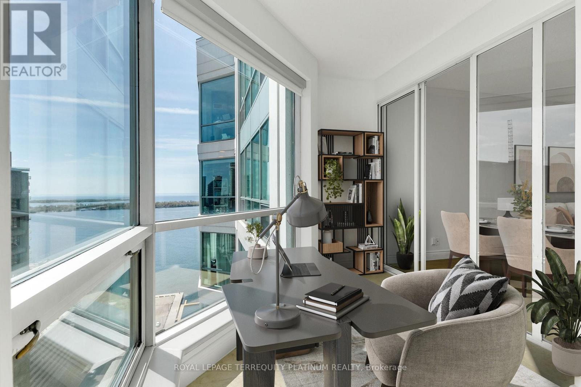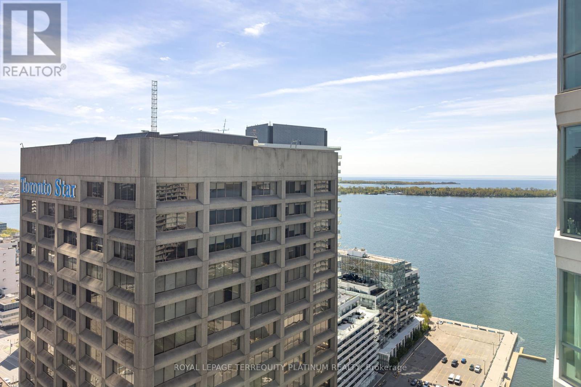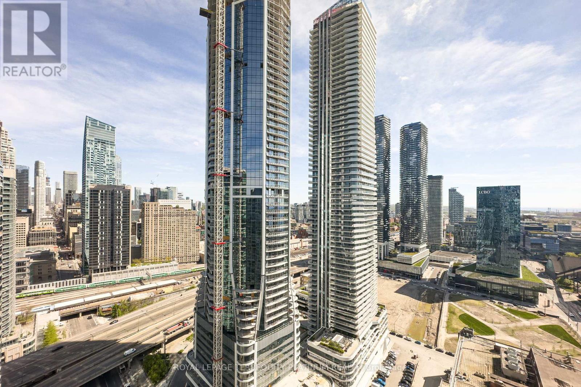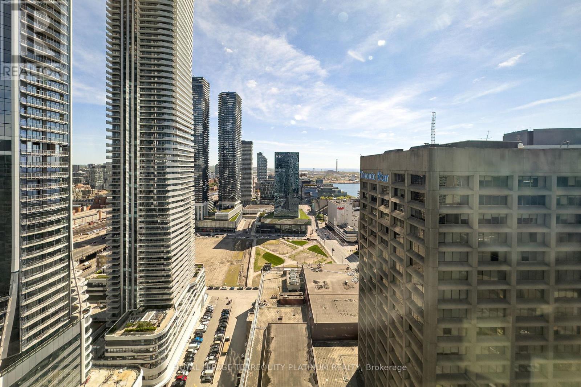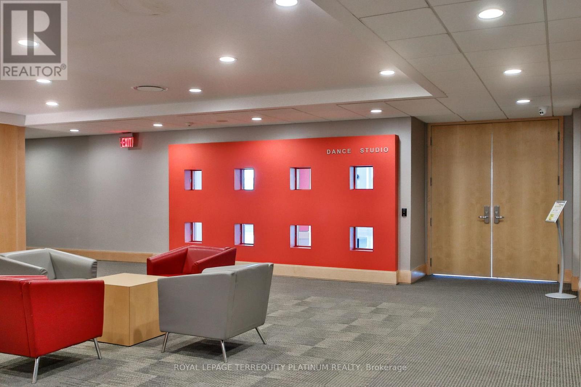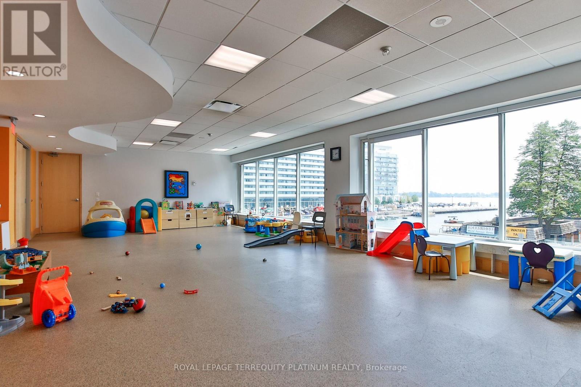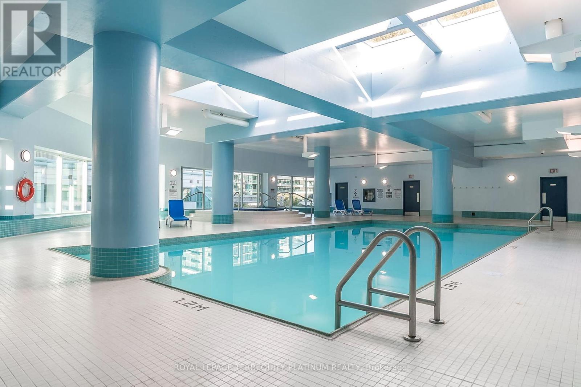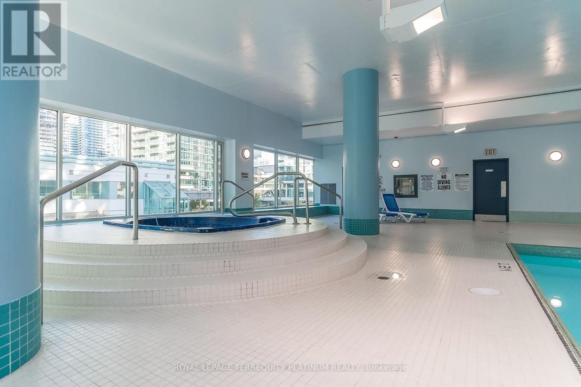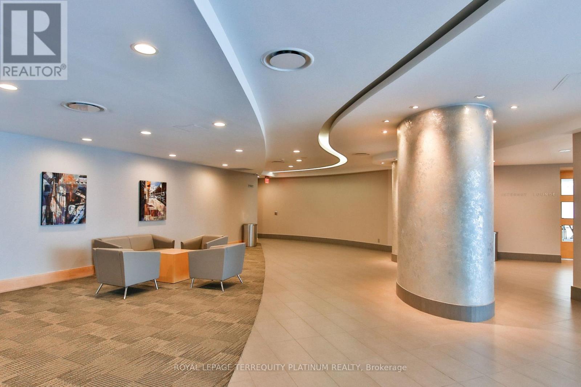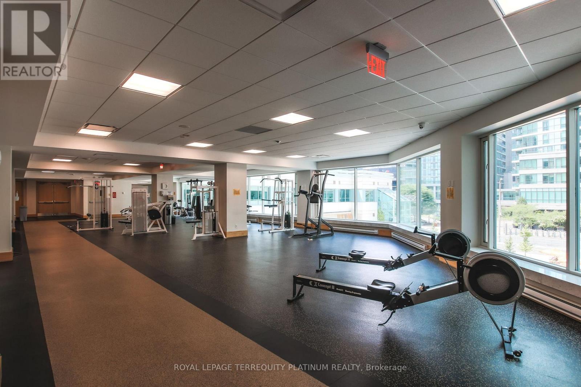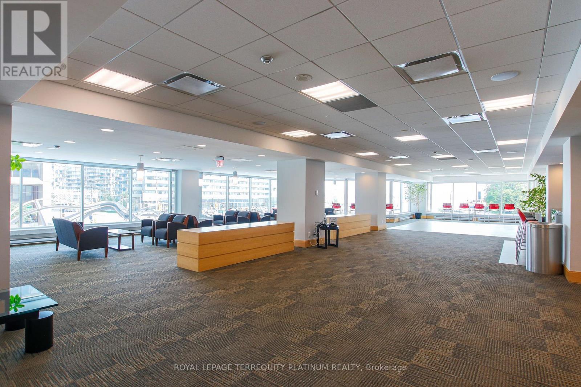2 Bedroom
1 Bathroom
700 - 799 sqft
Indoor Pool
Central Air Conditioning
Forced Air
Waterfront
$635,000Maintenance, Heat, Electricity, Water, Cable TV, Common Area Maintenance, Insurance, Parking
$910.93 Monthly
Large 1 bedroom + solarium with parking and locker in the heart of Toronto's vibrant downtown Harbourfront. Enjoy bright southeast water views from the solarium, perfect for a home office or cozy reading nook with a stunning view. The open concept layout offers excellent flow for comfortable living and entertaining. An open kitchen features stainless steel appliances, breakfast bar and plenty of storage. Large windows in the bedroom bring in natural light, and a double closet for added storage. Phenomenal value! Resort-style amenities include 24-hour concierge, indoor and outdoor pools, visitor parking, rooftop Skylounge, BBQs and seating on an outdoor terrace, fully equipped fitness centre with weights, cardio, and classes, theatre room, squash and basketball courts, guest suites, billiards, kids' play centre and more. Steps from TTC, Union Station, Financial District, St. Lawrence Market, Farm Boy, Loblaws, Longos, LCBO, shops, restaurants, underground PATH system, ferry terminal, Sugar Beach and ScotiaBank Arena. Walk Score 97, Transit Score 100. All-inclusive maintenance fees cover all utilities, cable TV, and internet! One of only few buildings eligible for enrolment in the sought-after Island Public/Natural Science School (JK6). Some photos have been virtually staged. (id:55499)
Property Details
|
MLS® Number
|
C12165956 |
|
Property Type
|
Single Family |
|
Community Name
|
Waterfront Communities C1 |
|
Amenities Near By
|
Beach, Public Transit, Schools |
|
Community Features
|
Pet Restrictions |
|
Features
|
Carpet Free |
|
Parking Space Total
|
1 |
|
Pool Type
|
Indoor Pool |
|
Water Front Type
|
Waterfront |
Building
|
Bathroom Total
|
1 |
|
Bedrooms Above Ground
|
1 |
|
Bedrooms Below Ground
|
1 |
|
Bedrooms Total
|
2 |
|
Amenities
|
Security/concierge, Exercise Centre, Party Room, Visitor Parking, Storage - Locker |
|
Appliances
|
Dishwasher, Hood Fan, Stove, Window Coverings, Refrigerator |
|
Cooling Type
|
Central Air Conditioning |
|
Exterior Finish
|
Concrete |
|
Flooring Type
|
Hardwood |
|
Heating Fuel
|
Natural Gas |
|
Heating Type
|
Forced Air |
|
Size Interior
|
700 - 799 Sqft |
|
Type
|
Apartment |
Parking
Land
|
Acreage
|
No |
|
Land Amenities
|
Beach, Public Transit, Schools |
|
Surface Water
|
Lake/pond |
Rooms
| Level |
Type |
Length |
Width |
Dimensions |
|
Flat |
Living Room |
5.6 m |
3.25 m |
5.6 m x 3.25 m |
|
Flat |
Dining Room |
5.6 m |
3.25 m |
5.6 m x 3.25 m |
|
Flat |
Kitchen |
2.8 m |
2.4 m |
2.8 m x 2.4 m |
|
Flat |
Primary Bedroom |
4.1 m |
3.6 m |
4.1 m x 3.6 m |
|
Flat |
Solarium |
3 m |
2.12 m |
3 m x 2.12 m |
https://www.realtor.ca/real-estate/28350765/ph6-10-yonge-street-toronto-waterfront-communities-waterfront-communities-c1

