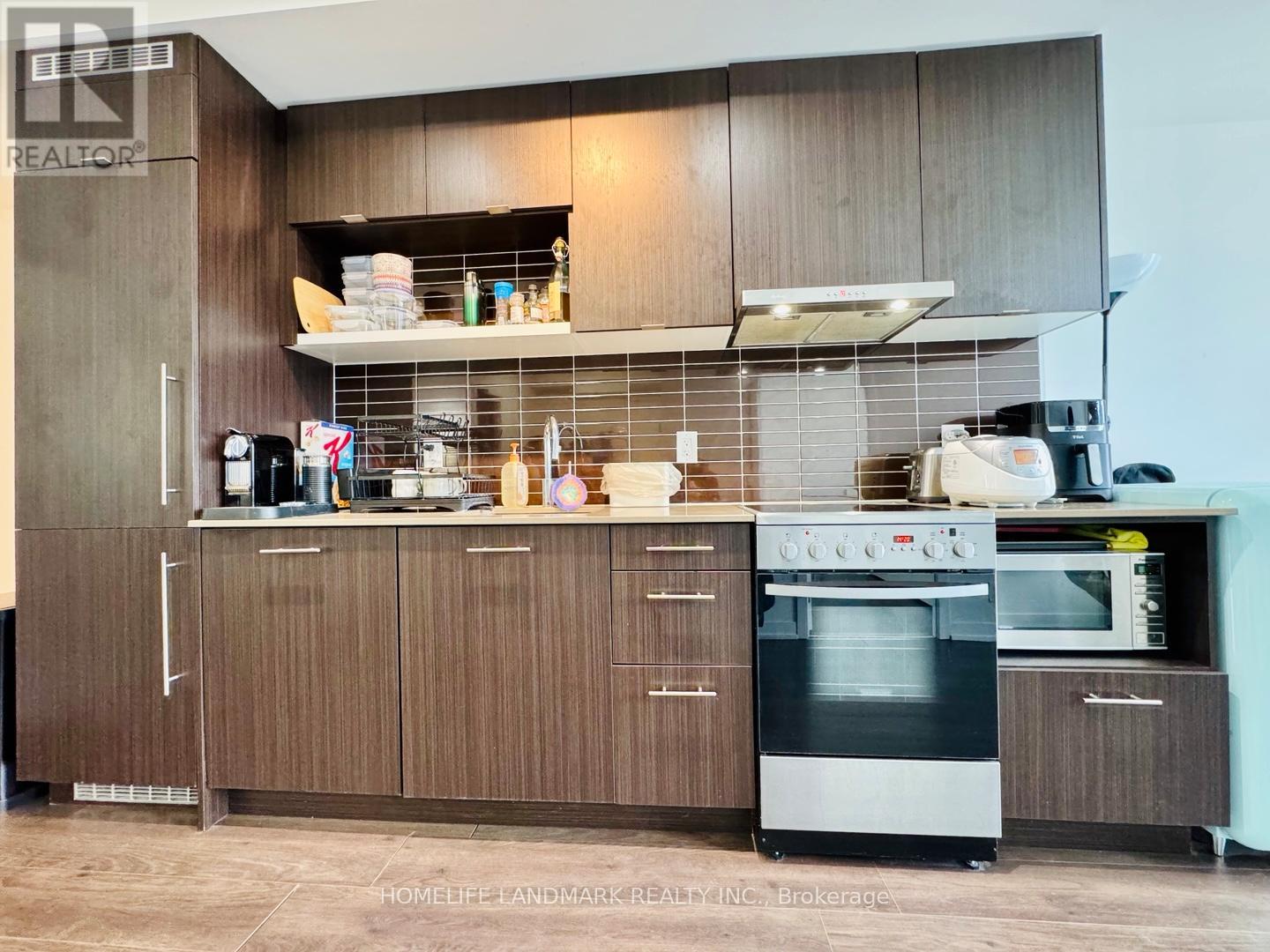Ph13 - 365 Church Street Toronto (Church-Yonge Corridor), Ontario M5B 1H6
2 Bedroom
1 Bathroom
500 - 599 sqft
Central Air Conditioning
Forced Air
$618,800Maintenance, Heat, Water, Common Area Maintenance, Insurance
$557.55 Monthly
Maintenance, Heat, Water, Common Area Maintenance, Insurance
$557.55 MonthlyWelcome to 365 Church, located in the center of downtown and built by Menkes! This one plus den penthouse unit has high ceiling and unobstructed view. Steps to Metropolitan U, U of T, Subways, Eaton Centre, Dundas Square, College Park. All local amenities include 24hr concierge, fully equipped gym, yoga room, theatre room, party room, reading lounge, guest suite & rooftop terrace. (id:55499)
Property Details
| MLS® Number | C12081284 |
| Property Type | Single Family |
| Community Name | Church-Yonge Corridor |
| Community Features | Pet Restrictions |
| Features | Balcony, Carpet Free |
| View Type | City View |
Building
| Bathroom Total | 1 |
| Bedrooms Above Ground | 1 |
| Bedrooms Below Ground | 1 |
| Bedrooms Total | 2 |
| Age | 6 To 10 Years |
| Appliances | Oven - Built-in, Blinds, Cooktop, Dishwasher, Dryer, Microwave, Oven, Stove, Washer, Refrigerator |
| Cooling Type | Central Air Conditioning |
| Exterior Finish | Concrete |
| Flooring Type | Laminate |
| Heating Fuel | Natural Gas |
| Heating Type | Forced Air |
| Size Interior | 500 - 599 Sqft |
| Type | Apartment |
Parking
| No Garage |
Land
| Acreage | No |
Rooms
| Level | Type | Length | Width | Dimensions |
|---|---|---|---|---|
| Main Level | Living Room | 4.72 m | 2.79 m | 4.72 m x 2.79 m |
| Main Level | Dining Room | 3.37 m | 2.79 m | 3.37 m x 2.79 m |
| Main Level | Kitchen | 3.37 m | 2.72 m | 3.37 m x 2.72 m |
| Main Level | Primary Bedroom | 3.48 m | 2.79 m | 3.48 m x 2.79 m |
| Main Level | Den | 2.79 m | 2.11 m | 2.79 m x 2.11 m |
Interested?
Contact us for more information

















