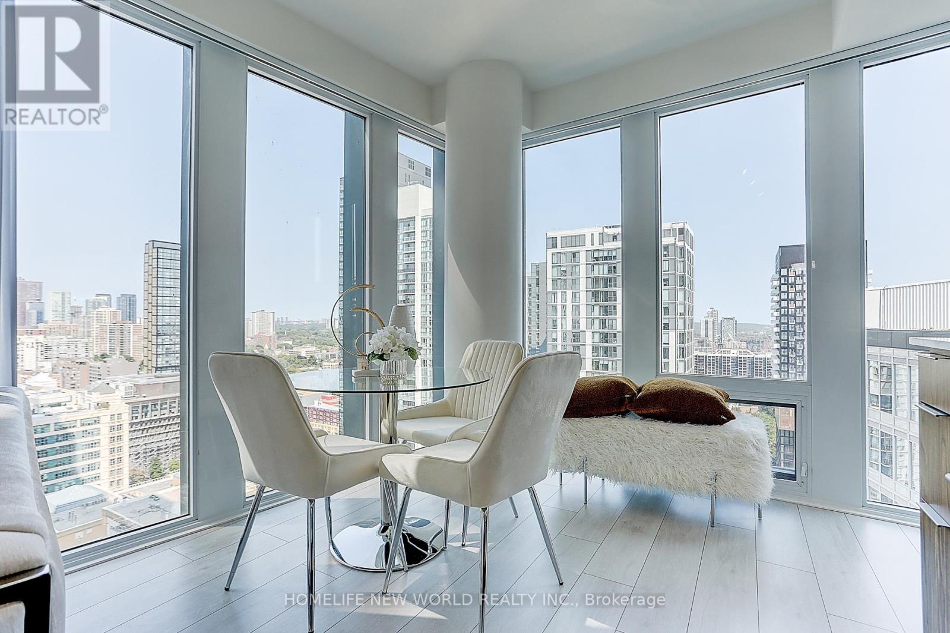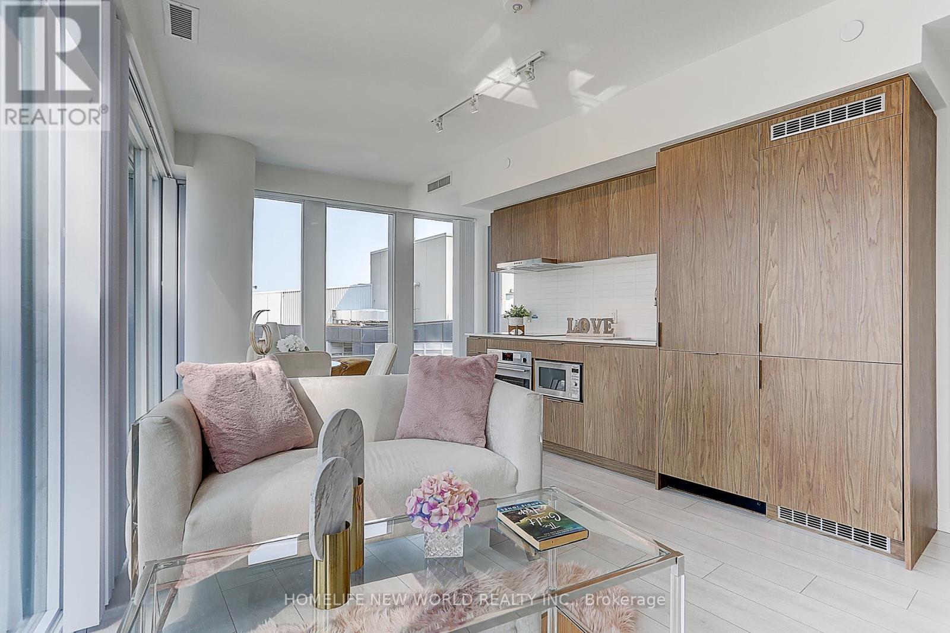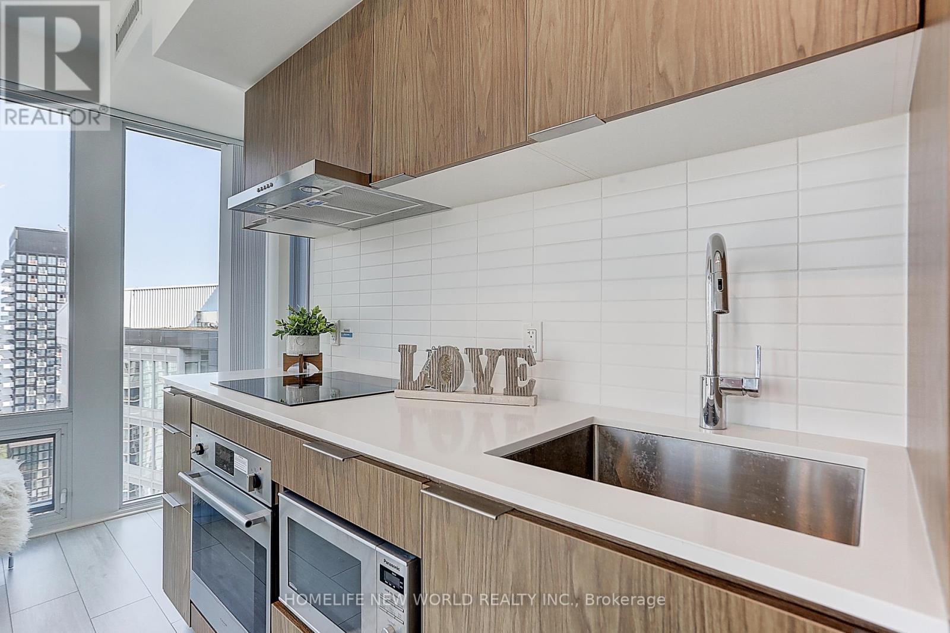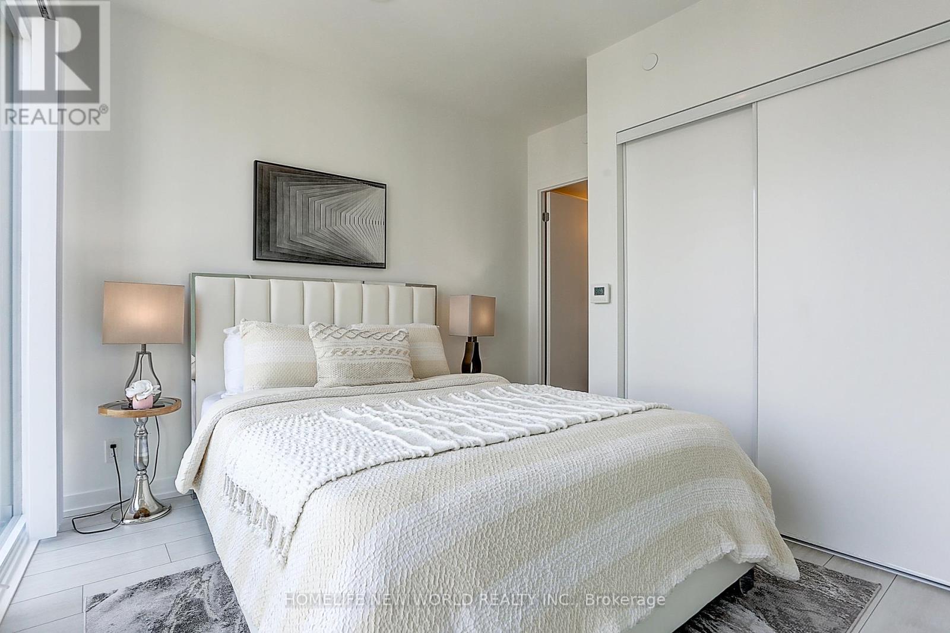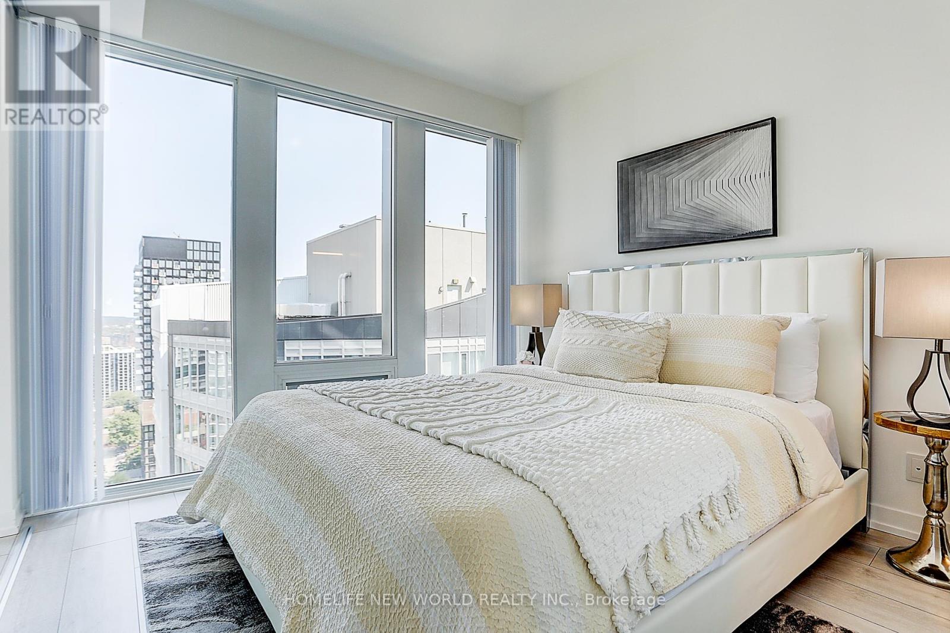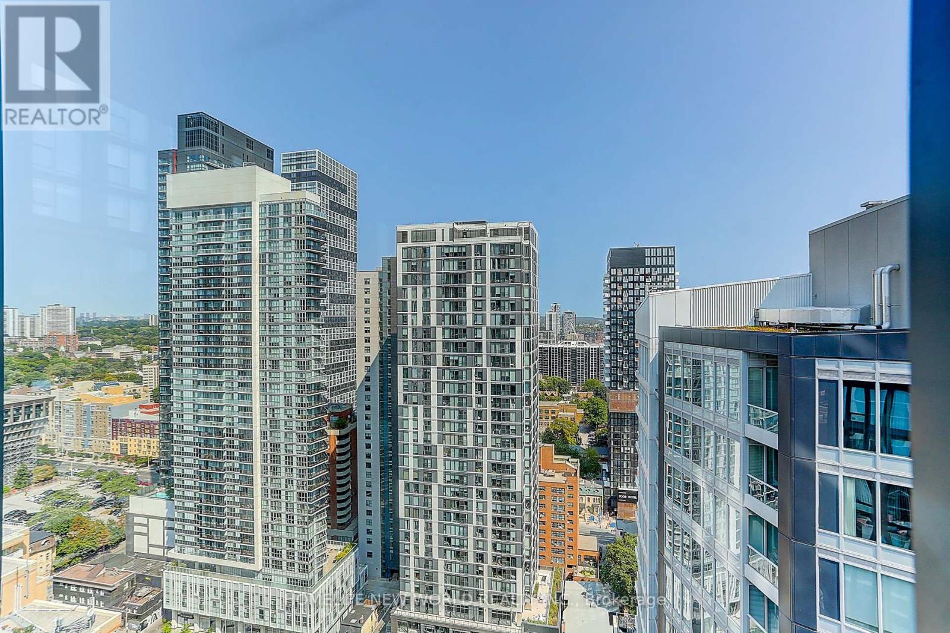Ph111 - 60 Shuter Street Toronto (Church-Yonge Corridor), Ontario M5B 0B7
2 Bedroom
2 Bathroom
Central Air Conditioning
Forced Air
$698,000Maintenance, Common Area Maintenance, Insurance
$607.50 Monthly
Maintenance, Common Area Maintenance, Insurance
$607.50 MonthlyLuxurious Fleur Condo By Menkes In Prime Downtown Location. 2 Bedroom + 2 Full Bathroom. Large Open Concept With Laminate Floor Through-Out. Gourmet Kitchen W/Stainless Steels Appliances And Quartz Counter. Large Master Bedroom With Ensuite Bath. One Parking, One Jumbo Size Locker Inclued. 24Hour Concierge, Walking Distance To Eaton Centre, St. Michael's Hospital, Ryerson University, Subway Station, And Much More. **** EXTRAS **** All Elf's, All Existing Appliances: Fridge, Stove, Dishwasher, Washer And Dryer. All Existing Window Coverings, One Parking, One Jumbo Size Locker. (id:55499)
Property Details
| MLS® Number | C9305372 |
| Property Type | Single Family |
| Community Name | Church-Yonge Corridor |
| Community Features | Pet Restrictions |
| Features | Carpet Free |
| Parking Space Total | 1 |
Building
| Bathroom Total | 2 |
| Bedrooms Above Ground | 2 |
| Bedrooms Total | 2 |
| Cooling Type | Central Air Conditioning |
| Exterior Finish | Concrete |
| Flooring Type | Laminate |
| Heating Fuel | Natural Gas |
| Heating Type | Forced Air |
| Type | Apartment |
Parking
| Underground |
Land
| Acreage | No |
Rooms
| Level | Type | Length | Width | Dimensions |
|---|---|---|---|---|
| Ground Level | Living Room | 5.64 m | 2.93 m | 5.64 m x 2.93 m |
| Ground Level | Dining Room | 5.64 m | 2.93 m | 5.64 m x 2.93 m |
| Ground Level | Kitchen | 5.64 m | 2.93 m | 5.64 m x 2.93 m |
| Ground Level | Primary Bedroom | 2.77 m | 2.98 m | 2.77 m x 2.98 m |
| Ground Level | Bedroom 2 | 2.65 m | 2.95 m | 2.65 m x 2.95 m |
Interested?
Contact us for more information







