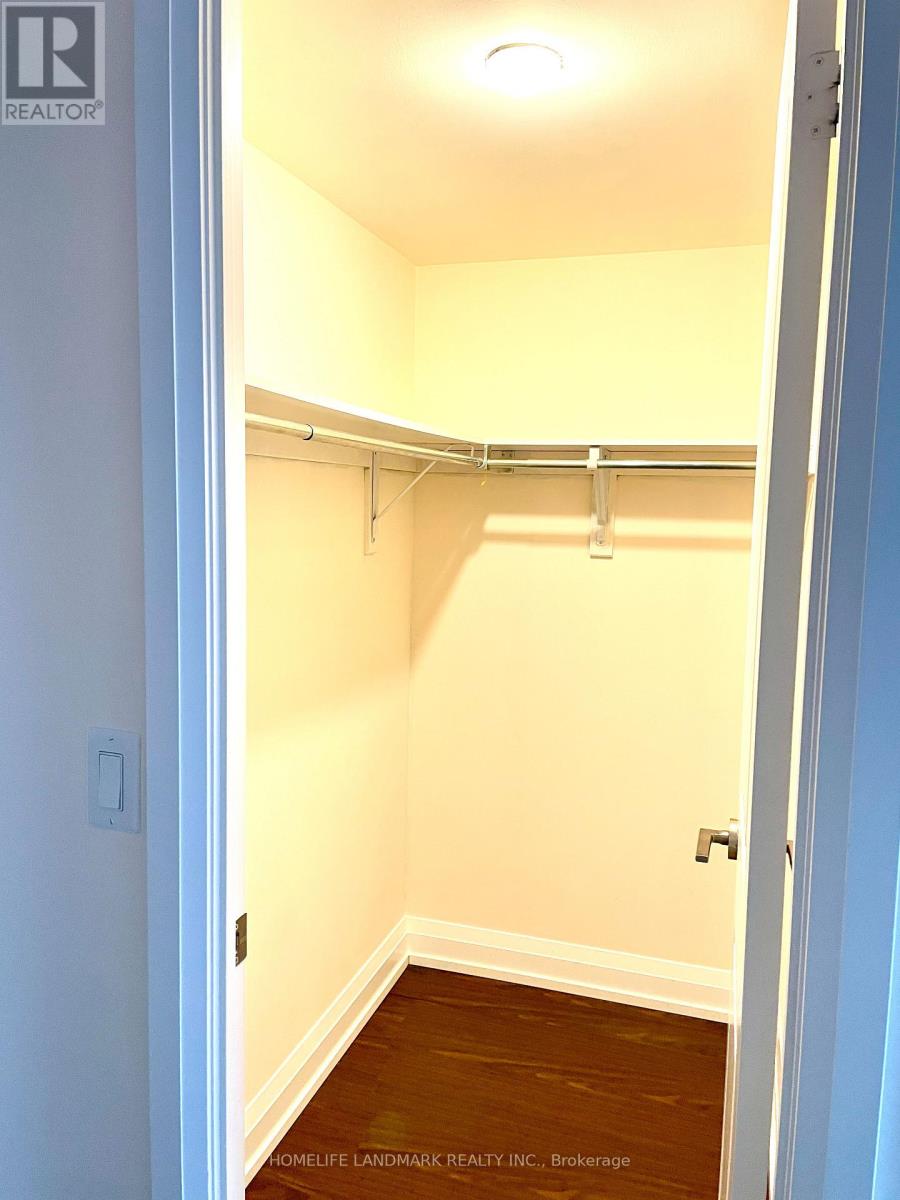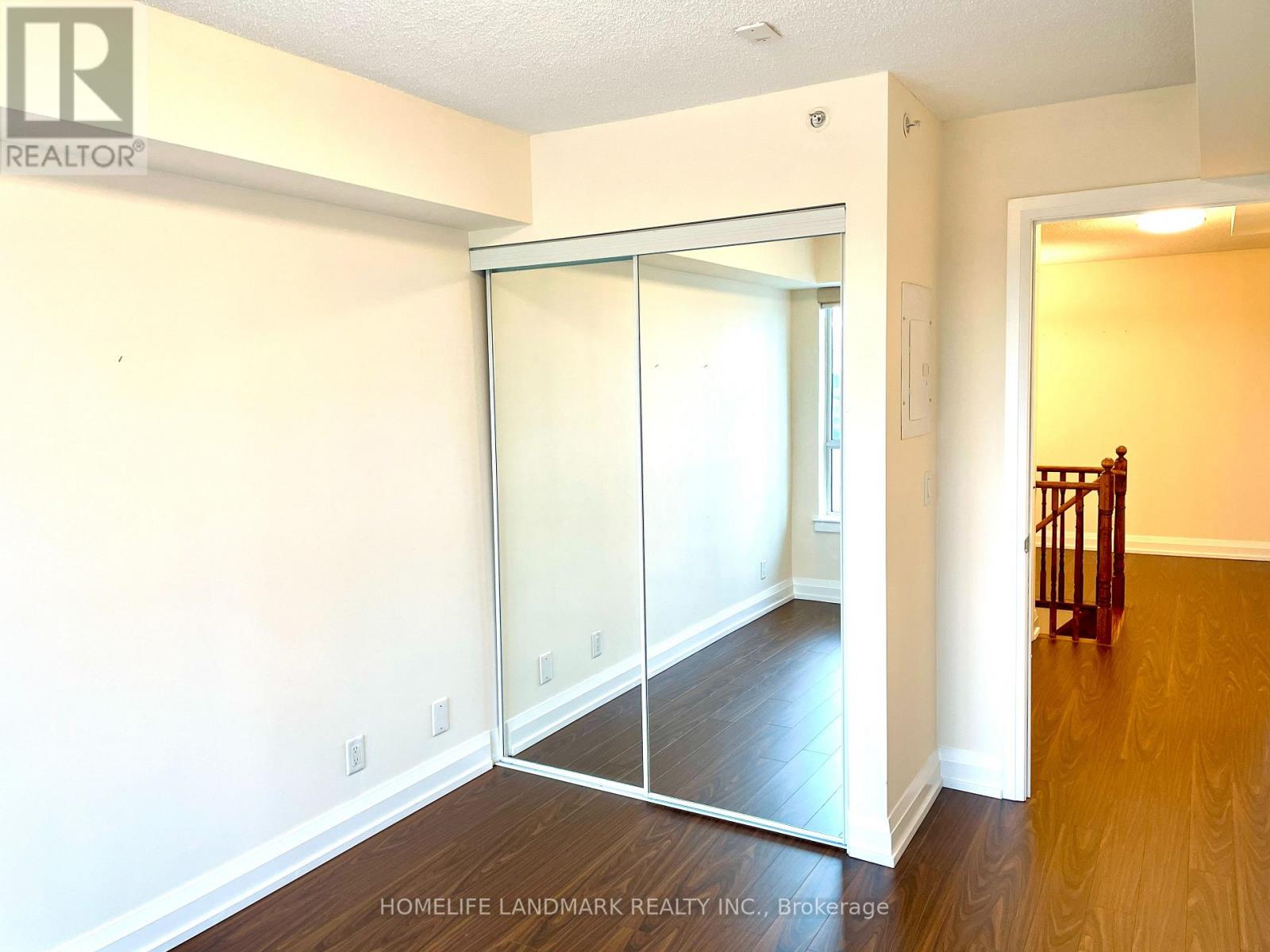3 Bedroom
3 Bathroom
1000 - 1199 sqft
Central Air Conditioning
Forced Air
$888,000Maintenance, Heat, Common Area Maintenance, Water, Insurance, Parking
$1,028.37 Monthly
Welcome to this Rarely Offered 2-Storey Penthouse in the Prestigious Royal Gardens!This spacious ~1100 sq ft suite offers an exceptional layout with 2 large, bright bedrooms, a cozy main-floor third bedroom, a versatile den, and 3 bathrooms(2 full) ideal for families, professionals, or investors. The third bedroom is multifunctional, perfect as a guest room, nursery, or creative space, while the den can easily be used as a home office or additional bedroom to suit your needs.The main floor features 9-ft ceilings and an open-concept design drenched in natural sunlight from expansive west-facing windows. Step out onto your private balcony and enjoy unobstructed views. The bright living and dining area is accented by modern light fixtures and laminate flooring throughout. A functional kitchen includes granite countertops and stainless steel appliances, and the brand-new in-suite washer and dryer adds everyday convenience.Located in the heart of Richmond Hill's Commerce Valley, youre just steps away from Time Square & Commerce Gate, restaurants, banks, groceries, medical offices, and more. Transit access is effortless with YRT/Viva at your doorstep, and you're minutes to Hwy 404/407, GO Station, and top public & private schools(St. Robert Catholic High School/Thornlea Secondary School/TMS).Premium Building Amenities Include:24-Hour Concierge,Well-Equipped Fitness Centre,Luxurious Hot Tub,Party Room,Guest Suite,Rooftop Terrace with BBQ Area.One Parking And One Locker Included. Great For Self-Use And Investment. Don't miss this rare opportunity to own a move-in-ready Penthouse in one of Richmond Hills most convenient and desirable communities. (id:55499)
Property Details
|
MLS® Number
|
N12160665 |
|
Property Type
|
Single Family |
|
Community Name
|
Doncrest |
|
Community Features
|
Pet Restrictions |
|
Features
|
Balcony, In Suite Laundry, Guest Suite |
|
Parking Space Total
|
1 |
Building
|
Bathroom Total
|
3 |
|
Bedrooms Above Ground
|
3 |
|
Bedrooms Total
|
3 |
|
Age
|
11 To 15 Years |
|
Amenities
|
Storage - Locker |
|
Appliances
|
Dishwasher, Dryer, Hood Fan, Stove, Washer, Refrigerator |
|
Cooling Type
|
Central Air Conditioning |
|
Exterior Finish
|
Concrete |
|
Flooring Type
|
Laminate |
|
Half Bath Total
|
1 |
|
Heating Fuel
|
Natural Gas |
|
Heating Type
|
Forced Air |
|
Size Interior
|
1000 - 1199 Sqft |
|
Type
|
Apartment |
Parking
Land
Rooms
| Level |
Type |
Length |
Width |
Dimensions |
|
Main Level |
Living Room |
4.45 m |
3.13 m |
4.45 m x 3.13 m |
|
Main Level |
Dining Room |
3.66 m |
2.87 m |
3.66 m x 2.87 m |
|
Main Level |
Kitchen |
3.66 m |
2.87 m |
3.66 m x 2.87 m |
|
Main Level |
Bedroom 3 |
2.44 m |
2.08 m |
2.44 m x 2.08 m |
|
Upper Level |
Primary Bedroom |
4.98 m |
3.28 m |
4.98 m x 3.28 m |
|
Upper Level |
Bedroom 2 |
3.96 m |
2.82 m |
3.96 m x 2.82 m |
|
Upper Level |
Den |
3.12 m |
2.13 m |
3.12 m x 2.13 m |
https://www.realtor.ca/real-estate/28339132/ph11-370-highway-7-avenue-e-richmond-hill-doncrest-doncrest






























