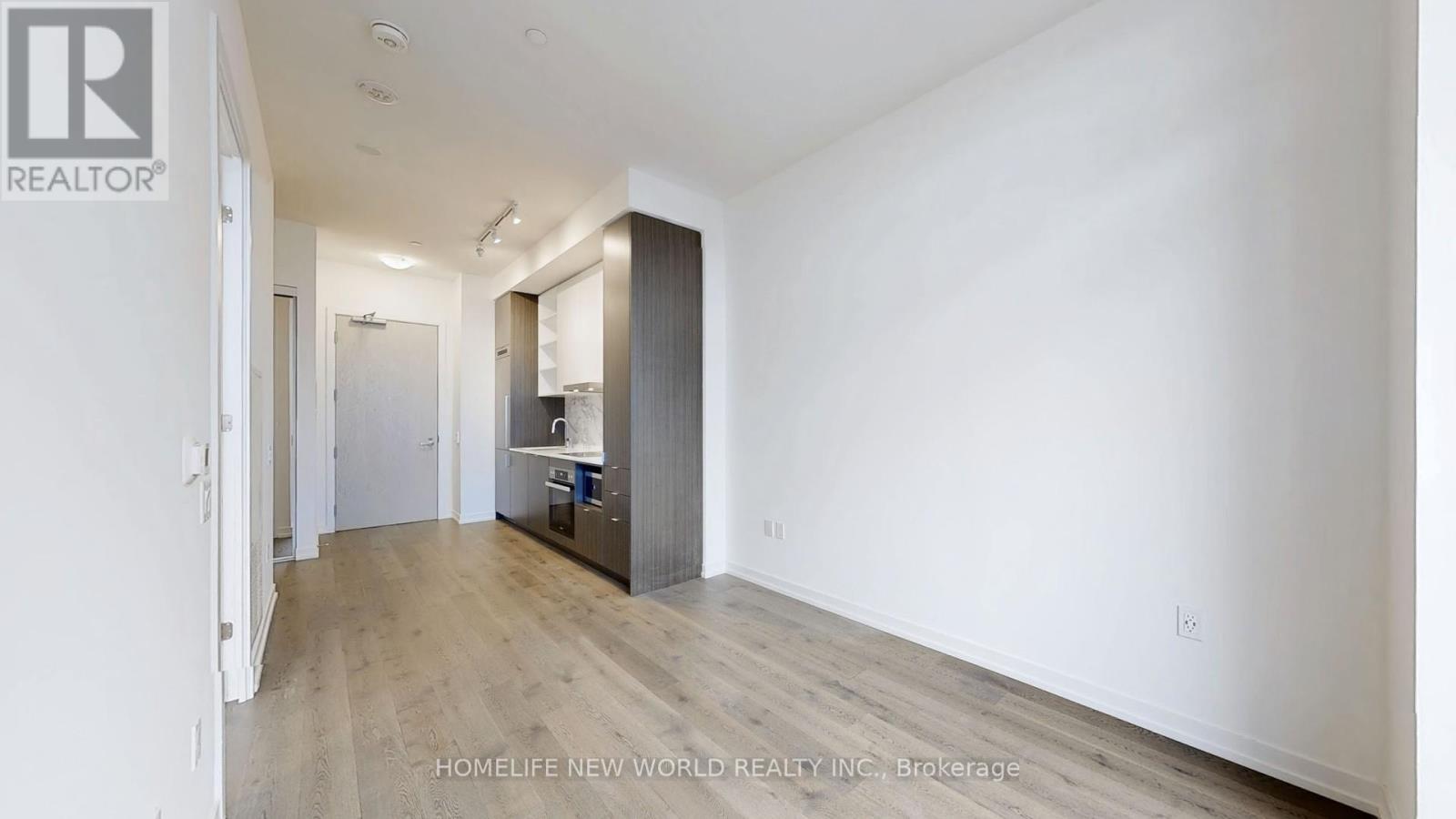Ph107 - 55 Cooper Street Toronto (Waterfront Communities), Ontario M5E 0G1
$599,000Maintenance, Common Area Maintenance, Insurance
$390.63 Monthly
Maintenance, Common Area Maintenance, Insurance
$390.63 MonthlyAmazing Penthouse Unit @ Sugar Wharf Built by Menkes Corporation. Functional & Open One BR Layout w/ One Washroom Penthouse Unit Features a 109 Sq.Ft. Massive Balcony w/ Spectacular Views of The City & Lake. 9' 10" High Ceilings, Open Concept Kitchen with B/I Modern and Classy Miele Appliances. Floor to Ceiling Windows for Optimal Natural Sunlight and Unobstructed Views. 24 hr Concierge and WIFI in All Amenity Areas are just Some of the Perks. Amenities Include: Fitness Center, Indoor Lap Pool, Party rooms, Media Room, and an Outdoor Terrace with BBQ. Minutes To Sugar Beach, Shops & Restaurants, Farm Boy, Lcbo, Loblaws, Direct Path To Future Park, School and Public Transit. (id:55499)
Property Details
| MLS® Number | C12039213 |
| Property Type | Single Family |
| Community Name | Waterfront Communities C8 |
| Amenities Near By | Schools, Park |
| Community Features | Pet Restrictions |
| Features | Balcony |
| View Type | Lake View |
| Water Front Type | Waterfront |
Building
| Bathroom Total | 1 |
| Bedrooms Above Ground | 1 |
| Bedrooms Total | 1 |
| Age | New Building |
| Amenities | Security/concierge, Exercise Centre, Party Room |
| Appliances | Dryer, Oven, Stove, Washer, Window Coverings, Refrigerator |
| Cooling Type | Central Air Conditioning |
| Exterior Finish | Concrete |
| Flooring Type | Laminate |
| Heating Fuel | Electric |
| Heating Type | Heat Pump |
| Type | Apartment |
Parking
| Garage |
Land
| Acreage | No |
| Land Amenities | Schools, Park |
Rooms
| Level | Type | Length | Width | Dimensions |
|---|---|---|---|---|
| Main Level | Living Room | 3.49 m | 2.78 m | 3.49 m x 2.78 m |
| Main Level | Dining Room | 3.89 m | 2.58 m | 3.89 m x 2.58 m |
| Main Level | Kitchen | 3.87 m | 2.58 m | 3.87 m x 2.58 m |
| Main Level | Bedroom | 3.64 m | 2.73 m | 3.64 m x 2.73 m |
Interested?
Contact us for more information



































