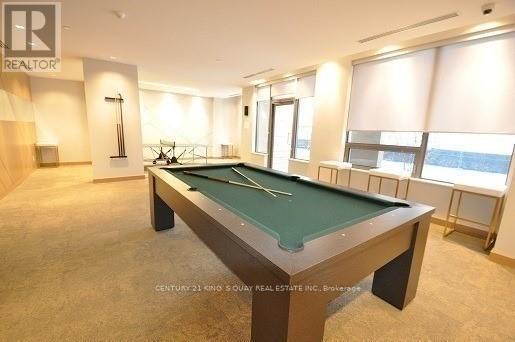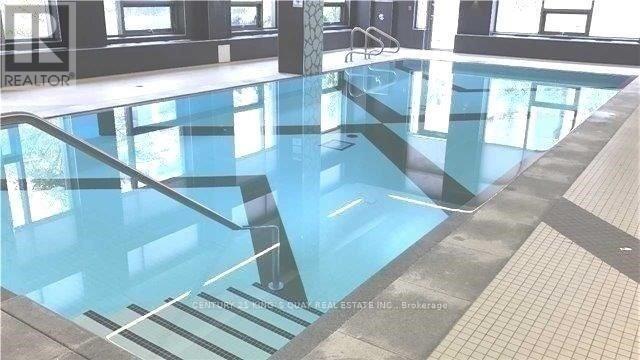Ph10 - 28 Uptown Drive Markham (Unionville), Ontario L3R 5M8
3 Bedroom
2 Bathroom
1000 - 1199 sqft
Central Air Conditioning
Forced Air
$3,100 Monthly
High Demand Location. Spacious, Split Badrooms. Over 1000 W/Unobstructed View, Airy & Efficient Layout In UptownMarkham. Partially Furnished. 10' Ceiling. Upgraded With Exquisite Floor In Lr/Dr & 2 Bedrms. Primary Bedroom W/O ToTerrance & 2nd Bedroom W/O To Balcony. Plaza with Supermarket, Shops, Restaurants & Banks Nearby. Easy AccessTo Hwy 407 & 404, Go Train, Viva & Yrt. No Pets, No Smokers, Tenant Isurance A Must. One Parking & One Locker. (id:55499)
Property Details
| MLS® Number | N12026984 |
| Property Type | Single Family |
| Community Name | Unionville |
| Amenities Near By | Park, Public Transit, Schools |
| Community Features | Pets Not Allowed |
| Features | Balcony |
| Parking Space Total | 1 |
Building
| Bathroom Total | 2 |
| Bedrooms Above Ground | 2 |
| Bedrooms Below Ground | 1 |
| Bedrooms Total | 3 |
| Amenities | Security/concierge, Exercise Centre, Party Room, Recreation Centre, Visitor Parking, Storage - Locker |
| Appliances | Cooktop, Dishwasher, Dryer, Furniture, Oven, Washer, Window Coverings, Refrigerator |
| Cooling Type | Central Air Conditioning |
| Exterior Finish | Concrete |
| Flooring Type | Laminate |
| Heating Fuel | Natural Gas |
| Heating Type | Forced Air |
| Size Interior | 1000 - 1199 Sqft |
| Type | Apartment |
Parking
| Underground | |
| Garage |
Land
| Acreage | No |
| Land Amenities | Park, Public Transit, Schools |
Rooms
| Level | Type | Length | Width | Dimensions |
|---|---|---|---|---|
| Flat | Living Room | 7.8 m | 3.1 m | 7.8 m x 3.1 m |
| Flat | Dining Room | 7.8 m | 3.1 m | 7.8 m x 3.1 m |
| Flat | Kitchen | 5.48 m | 2.64 m | 5.48 m x 2.64 m |
| Flat | Primary Bedroom | 4.26 m | 3.05 m | 4.26 m x 3.05 m |
| Flat | Bedroom 2 | 3.6 m | 2.77 m | 3.6 m x 2.77 m |
| Flat | Den | 2.13 m | 2.3 m | 2.13 m x 2.3 m |
https://www.realtor.ca/real-estate/28041342/ph10-28-uptown-drive-markham-unionville-unionville
Interested?
Contact us for more information
























