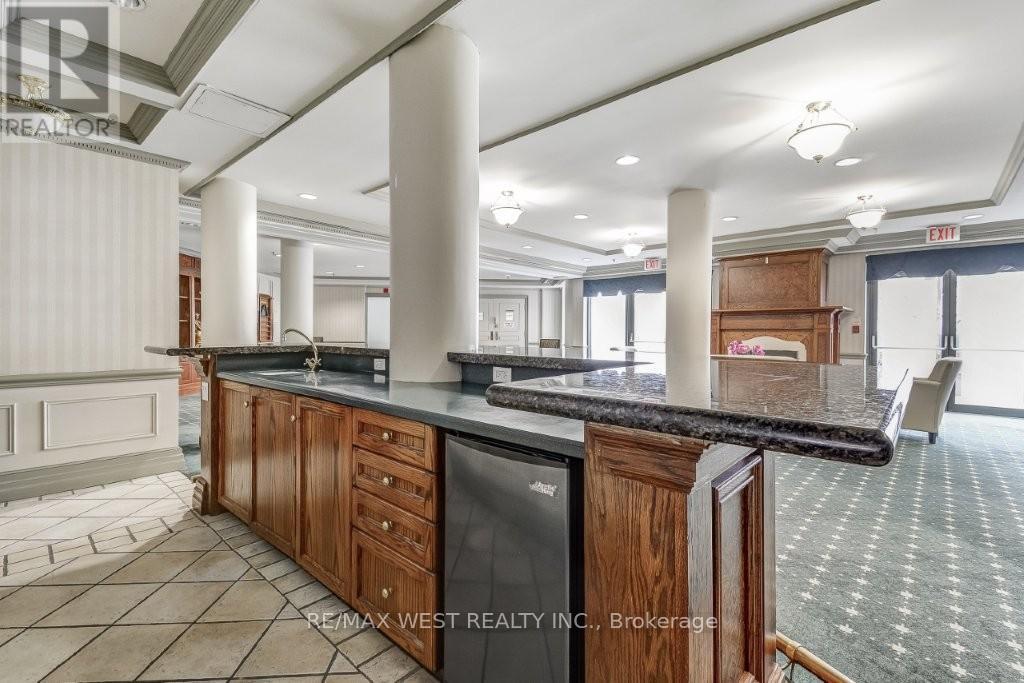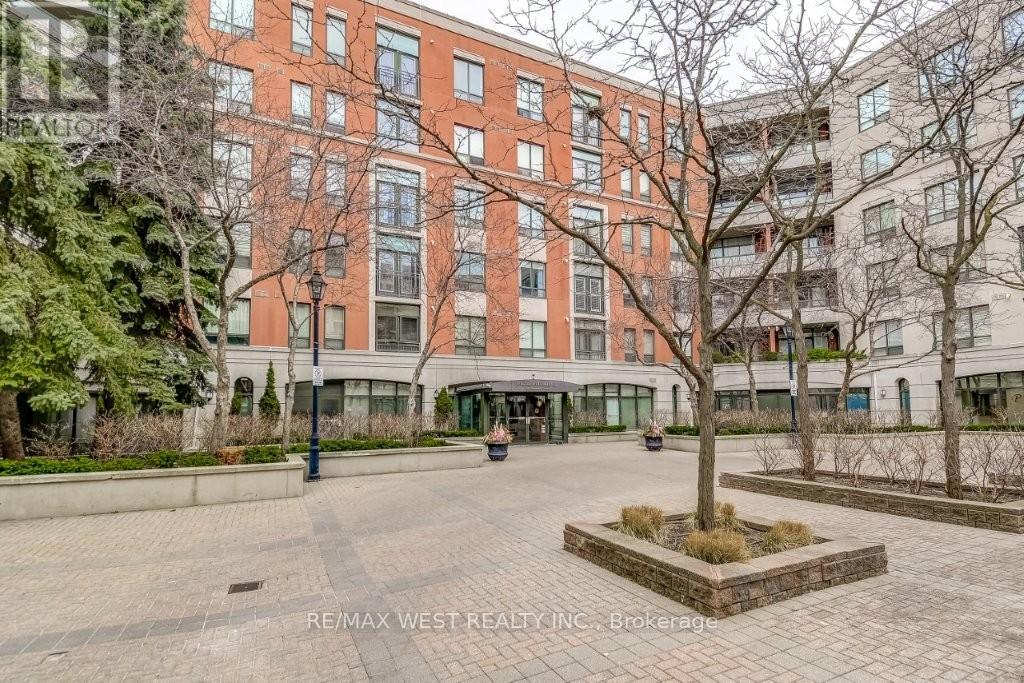Ph1 - 53 Woodbridge Avenue Vaughan (West Woodbridge), Ontario L4L 9K9
$672,000Maintenance, Insurance, Parking, Water
$594.32 Monthly
Maintenance, Insurance, Parking, Water
$594.32 Monthly"Piazza Woodbridge" boutique condo complex situated in the coveted Woodbridge community! Nestled above the banks of the Humber River, this sunlit penthouse suite features 2 bedrooms, a spa-inspired bathroom and Juliette balcony that overlooks a quiet courtyard. Other notable features include gleaming hardwood floors, high ceilings and a functional split floor plan. This suite comes with one underground parking space and a larger locker with shelving. This well-maintained building offers wonderful amenities such as 24-hour concierge, gym, party room with patio, games room and plenty of visitor parking. Stroll to Market Lane shops, trendy dining, parks and transit. Conveniently located minutes to excellent schools, highways and the airport. Welcome Home! (id:55499)
Property Details
| MLS® Number | N12089051 |
| Property Type | Single Family |
| Community Name | West Woodbridge |
| Amenities Near By | Park, Public Transit, Schools |
| Community Features | Pets Not Allowed |
| Features | Balcony, In Suite Laundry |
| Parking Space Total | 1 |
Building
| Bathroom Total | 1 |
| Bedrooms Above Ground | 2 |
| Bedrooms Total | 2 |
| Amenities | Security/concierge, Exercise Centre, Recreation Centre, Party Room, Visitor Parking, Storage - Locker |
| Appliances | Blinds, Dishwasher, Dryer, Stove, Washer, Window Coverings, Refrigerator |
| Cooling Type | Central Air Conditioning |
| Exterior Finish | Concrete |
| Fire Protection | Security System |
| Flooring Type | Hardwood |
| Heating Fuel | Natural Gas |
| Heating Type | Heat Pump |
| Size Interior | 800 - 899 Sqft |
| Type | Apartment |
Parking
| Underground | |
| Garage |
Land
| Acreage | No |
| Land Amenities | Park, Public Transit, Schools |
| Surface Water | River/stream |
Rooms
| Level | Type | Length | Width | Dimensions |
|---|---|---|---|---|
| Flat | Living Room | 3.91 m | 3.42 m | 3.91 m x 3.42 m |
| Flat | Dining Room | 3.7 m | 2.76 m | 3.7 m x 2.76 m |
| Flat | Kitchen | 2.45 m | 2.41 m | 2.45 m x 2.41 m |
| Flat | Primary Bedroom | 3.91 m | 3.11 m | 3.91 m x 3.11 m |
| Flat | Bedroom | 3.06 m | 2.62 m | 3.06 m x 2.62 m |
Interested?
Contact us for more information











































