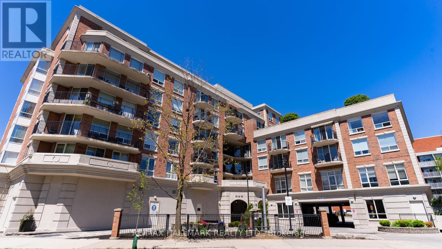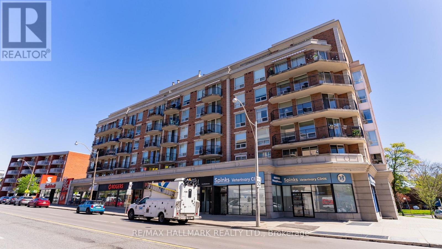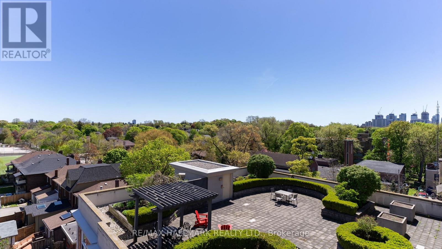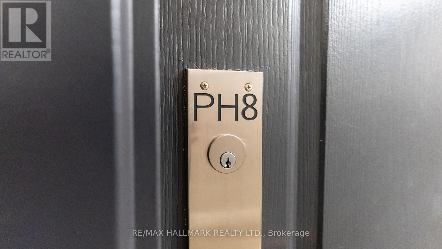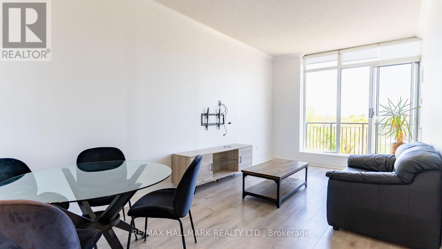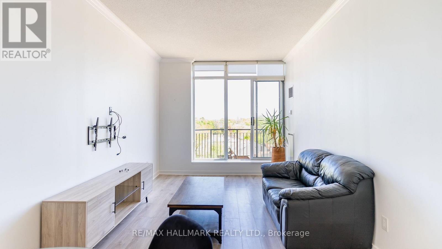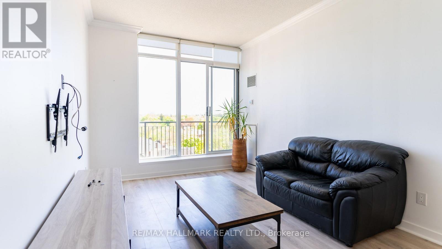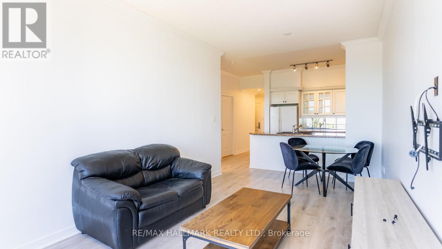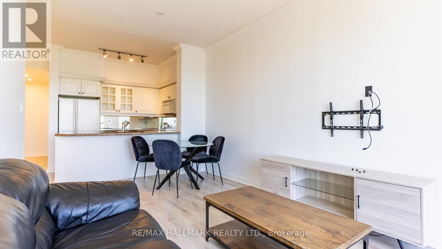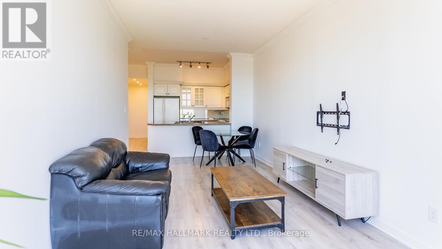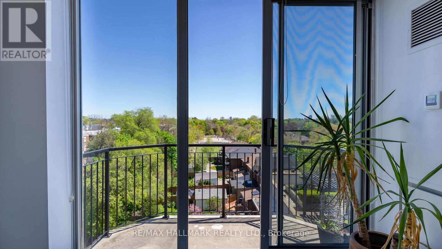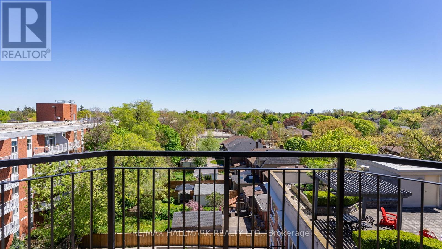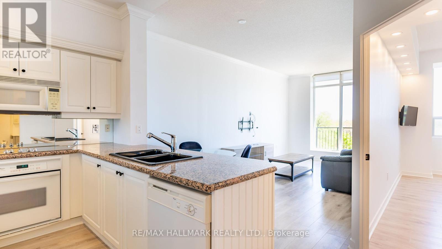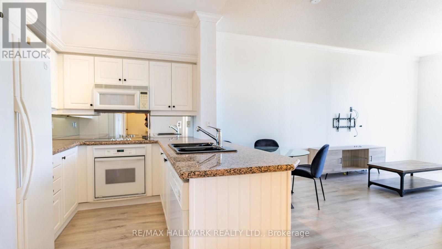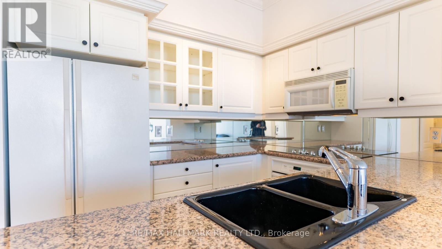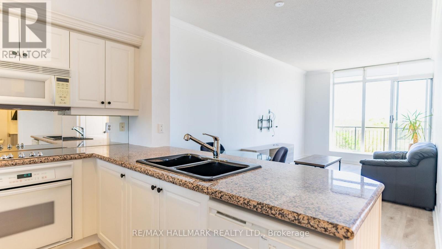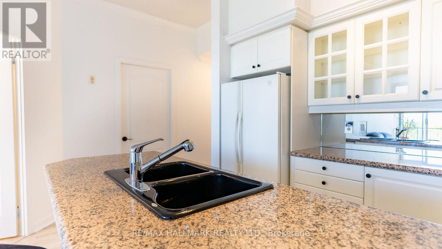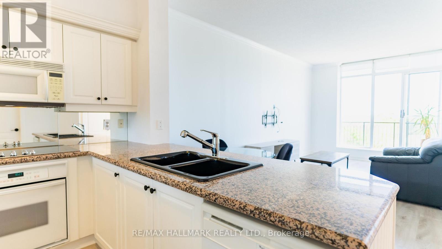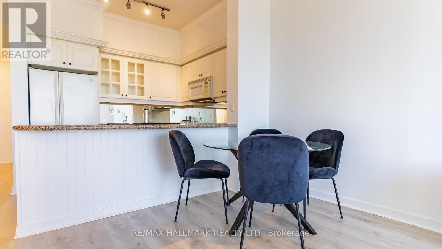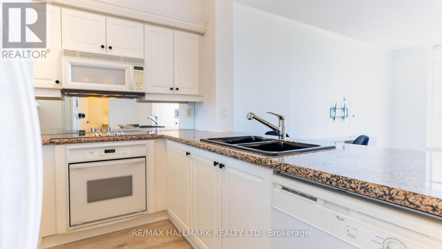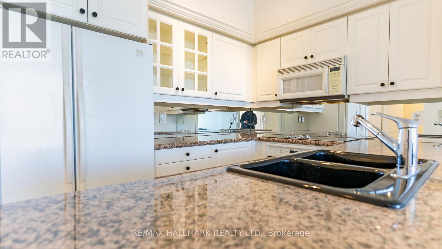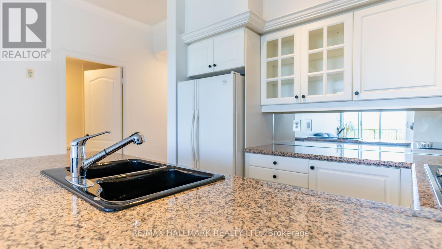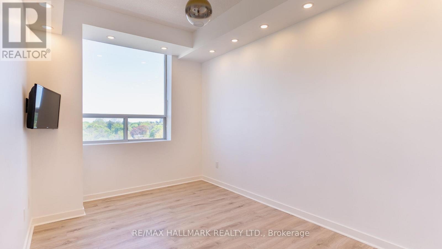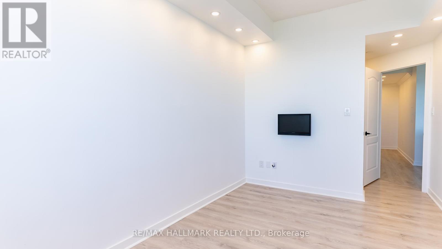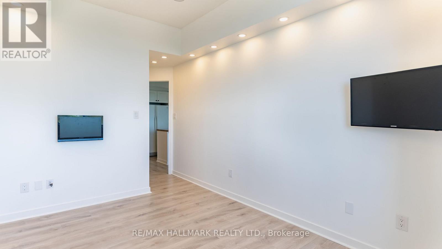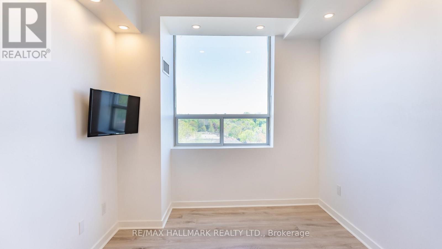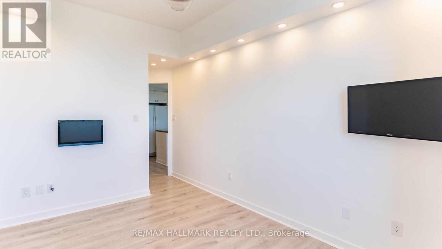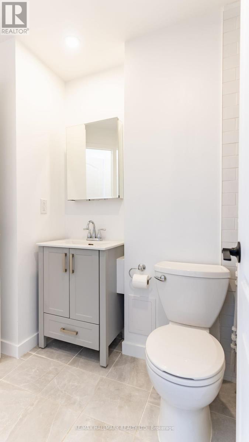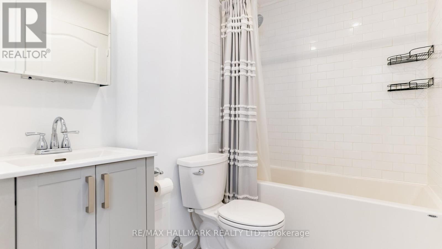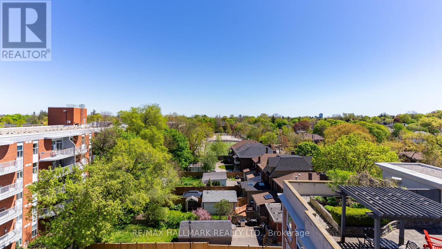1 Bedroom
1 Bathroom
700 - 799 sqft
Central Air Conditioning
Forced Air
$2,800 Monthly
Prestigious Residence In Boutique Upscale Lawrence Park, Yonge & Lawrence Residences. A RareOffering In A Penthouse, 1 Bedroom Apartment (Ph8) With Open Concept, Features A BrightContemporary Interior With Over 9 Ft Ceilings. Walkout To Spacious Balcony Overlooking The City.Large Bedroom With Walk-In Closet & Ensuite Bathroom. Offers All The Conveniences & ModernAmenities, Steps To Wanless Park, TTC, Subway, 401, Cafes, Shops & Restaurants...... New HeatPump 2023, New Cooktop 2023, New Floors, Baseboards, & Door Trims Throughout, Updated Lighting &Added Recessed Lighting. (id:55499)
Property Details
|
MLS® Number
|
C12184922 |
|
Property Type
|
Single Family |
|
Community Name
|
Lawrence Park North |
|
Amenities Near By
|
Park, Place Of Worship, Public Transit, Hospital, Schools |
|
Community Features
|
Pet Restrictions |
|
Features
|
Balcony, Carpet Free |
|
Parking Space Total
|
1 |
Building
|
Bathroom Total
|
1 |
|
Bedrooms Above Ground
|
1 |
|
Bedrooms Total
|
1 |
|
Age
|
16 To 30 Years |
|
Amenities
|
Exercise Centre, Recreation Centre, Visitor Parking, Storage - Locker |
|
Appliances
|
Dishwasher, Dryer, Oven, Stove, Washer, Refrigerator |
|
Cooling Type
|
Central Air Conditioning |
|
Exterior Finish
|
Brick, Concrete |
|
Fire Protection
|
Security System |
|
Flooring Type
|
Laminate |
|
Heating Fuel
|
Natural Gas |
|
Heating Type
|
Forced Air |
|
Size Interior
|
700 - 799 Sqft |
|
Type
|
Apartment |
Parking
Land
|
Acreage
|
No |
|
Land Amenities
|
Park, Place Of Worship, Public Transit, Hospital, Schools |
Rooms
| Level |
Type |
Length |
Width |
Dimensions |
|
Main Level |
Living Room |
3.51 m |
3.15 m |
3.51 m x 3.15 m |
|
Main Level |
Dining Room |
3.15 m |
2.28 m |
3.15 m x 2.28 m |
|
Main Level |
Primary Bedroom |
3.26 m |
2.5 m |
3.26 m x 2.5 m |
https://www.realtor.ca/real-estate/28392062/ph08-18-wanless-avenue-toronto-lawrence-park-north-lawrence-park-north

