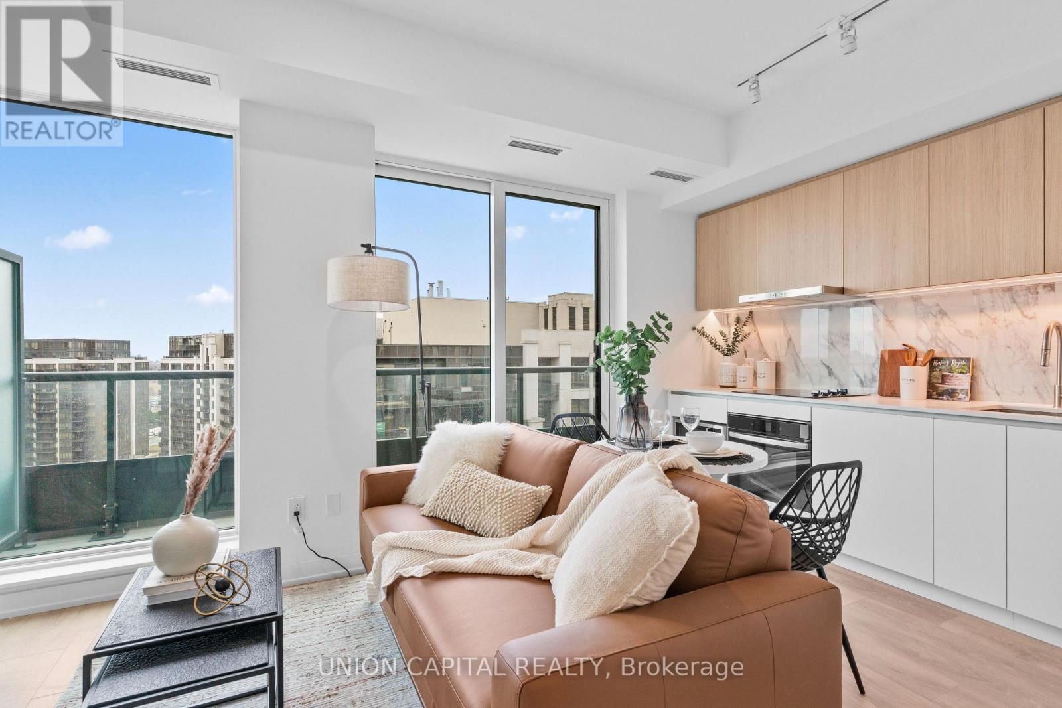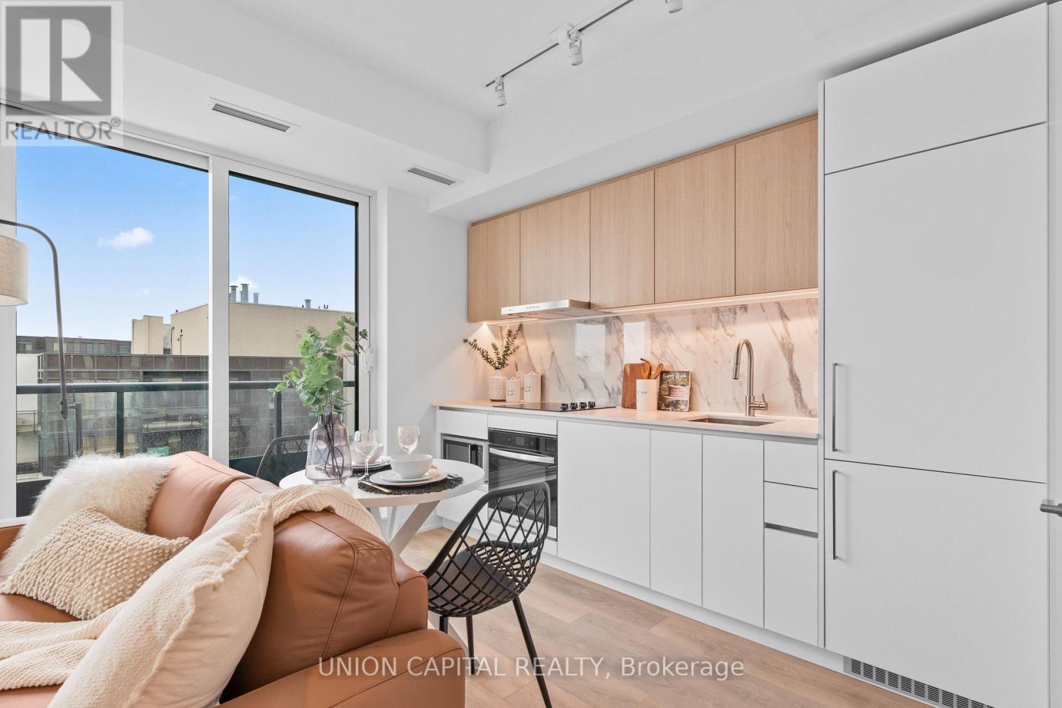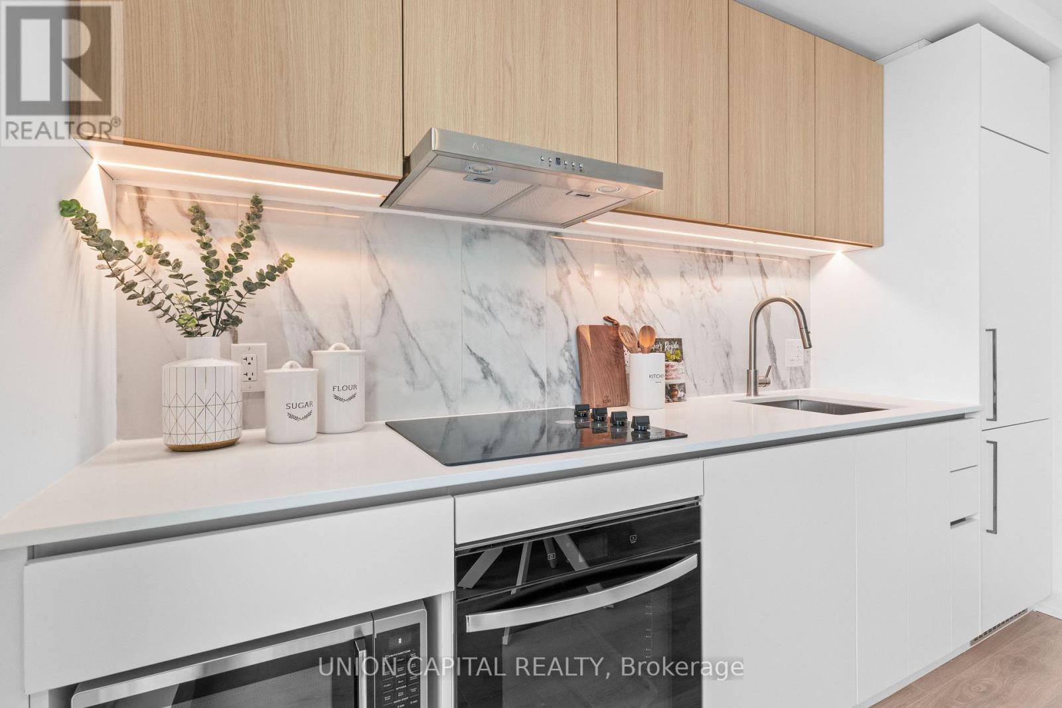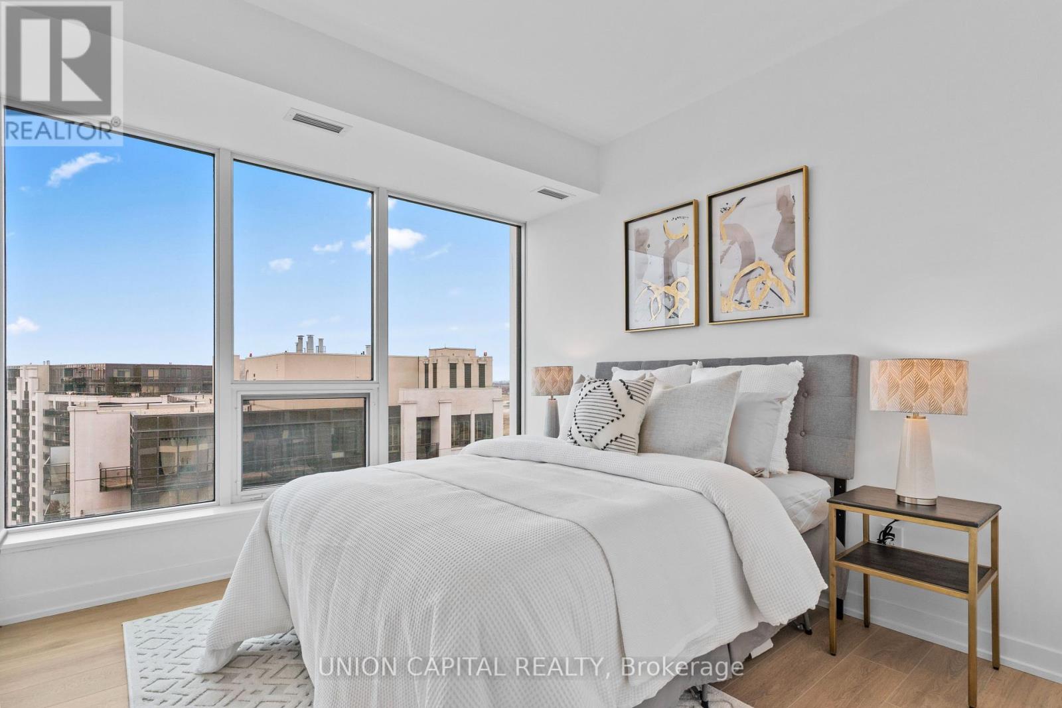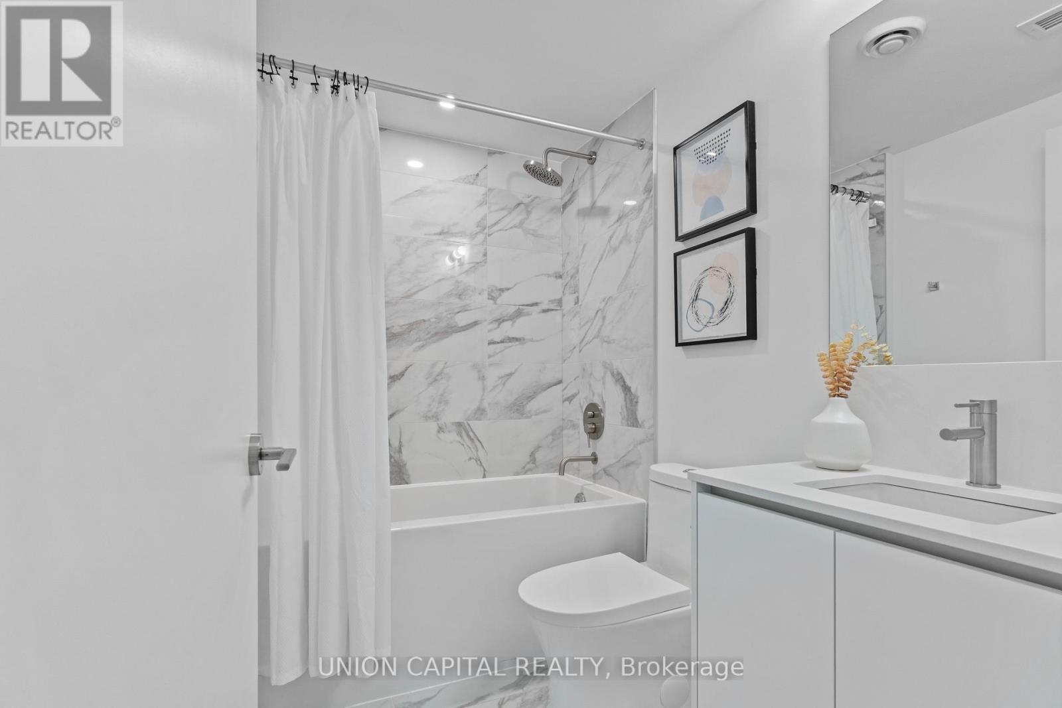Ph06 - 1100 Sheppard Avenue W Toronto (York University Heights), Ontario M3K 0E4
$595,000Maintenance, Insurance, Common Area Maintenance
$571.15 Monthly
Maintenance, Insurance, Common Area Maintenance
$571.15 MonthlyBe the first to live in this brand-new, stylish 1-bedroom + den corner unit at Westline Condos! Spanning 713 sq ft, this modern home is bathed in natural light with serene views all day, featuring an open-concept layout perfect for professionals or couples. It includes a guest powder room and a flexible den ideal for a home office, guest space, or extra storage. Located just 10 minutes from Yorkdale Shopping Centre, with easy access to TTC and Hwy 401, this prime location offers convenience and luxury. The 2-storey penthouse-level unit boasts high-end finishes, a sleek kitchen with quartz countertops, a spacious living area, and a private balcony with stunning views. Building amenities include a fitness center, rooftop terrace, concierge, and party room. Don't miss the opportunity to own this exceptional, modern unit in one of the city's most sought-after neighborhoods! (id:55499)
Property Details
| MLS® Number | W12060096 |
| Property Type | Single Family |
| Community Name | York University Heights |
| Community Features | Pet Restrictions |
| Features | Balcony, Carpet Free, In Suite Laundry |
Building
| Bathroom Total | 2 |
| Bedrooms Above Ground | 1 |
| Bedrooms Below Ground | 1 |
| Bedrooms Total | 2 |
| Appliances | Cooktop, Dishwasher, Dryer, Washer, Refrigerator |
| Cooling Type | Central Air Conditioning |
| Exterior Finish | Concrete |
| Half Bath Total | 1 |
| Heating Fuel | Natural Gas |
| Heating Type | Forced Air |
| Size Interior | 700 - 799 Sqft |
| Type | Apartment |
Parking
| No Garage |
Land
| Acreage | No |
Rooms
| Level | Type | Length | Width | Dimensions |
|---|---|---|---|---|
| Second Level | Primary Bedroom | 3.27 m | 4.92 m | 3.27 m x 4.92 m |
| Second Level | Den | 2.56 m | 2.99 m | 2.56 m x 2.99 m |
| Main Level | Kitchen | 5.33 m | 4.72 m | 5.33 m x 4.72 m |
| Main Level | Living Room | 5.33 m | 4.72 m | 5.33 m x 4.72 m |
| Main Level | Dining Room | 5.3 m | 4.72 m | 5.3 m x 4.72 m |
Interested?
Contact us for more information

