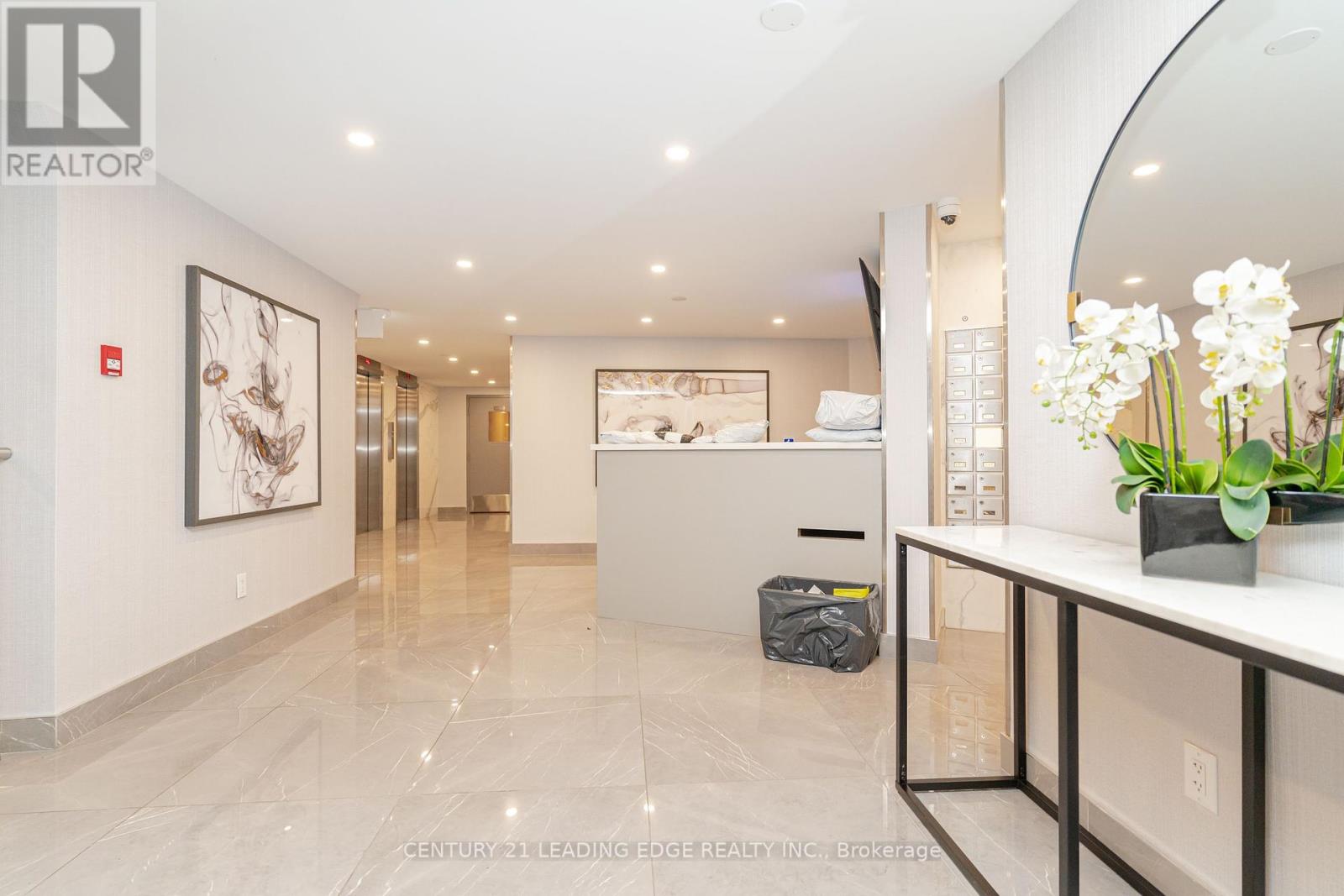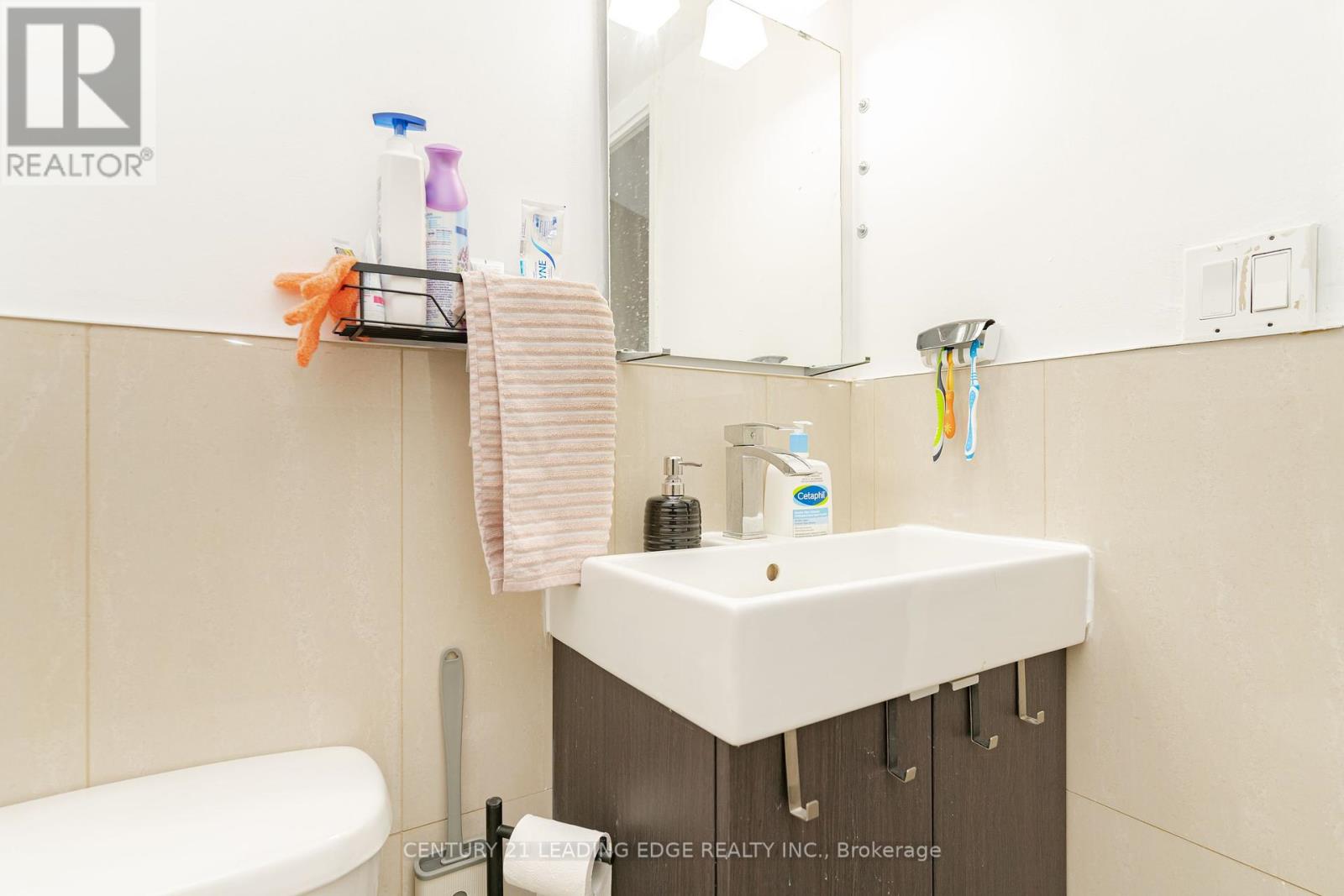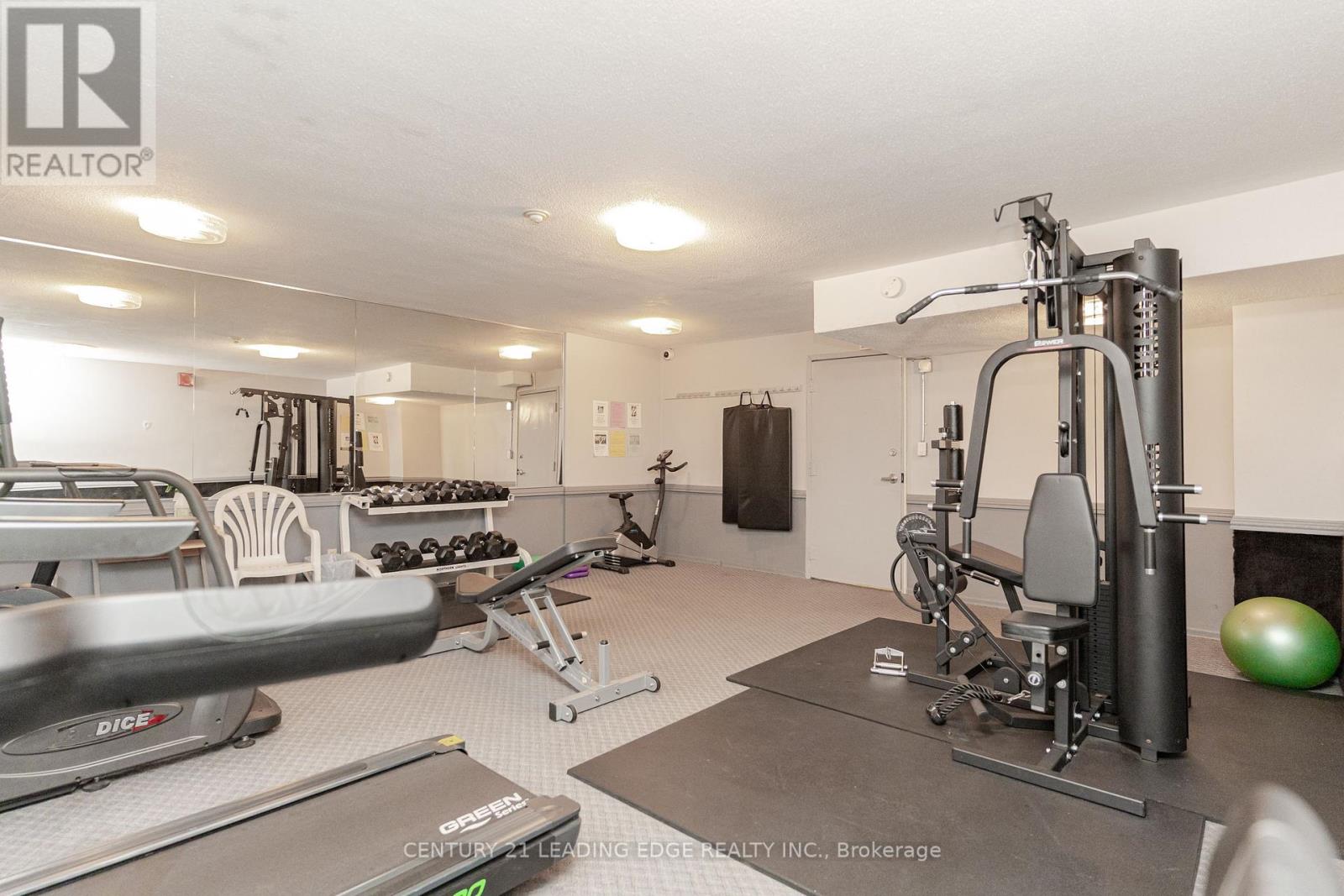Ph04 - 10 Edgecliff Golfway Toronto (Flemingdon Park), Ontario M3C 3A3
3 Bedroom
2 Bathroom
Central Air Conditioning
Forced Air
$629,900Maintenance, Heat, Electricity, Water, Cable TV, Common Area Maintenance, Insurance, Parking
$887.29 Monthly
Maintenance, Heat, Electricity, Water, Cable TV, Common Area Maintenance, Insurance, Parking
$887.29 MonthlyRare Finding! Beautifully Renovated, Sun-Filled Spacious Corner Penthouse Unit. Over 1200Sqft. Open Concept Kitchen with Pot Lights, Hardwood Flooring. Minutes To Aga Khan Ismaili Center, Museum and Parks. TTC at walking Distance. Close to Dvp, Schools, Shopping And More. Fantastic Views Of Golf Course, Cn Tower And City Skyline! Must See To Appreciate. It Won't Last Long! Great Opportunity For First Time Buyer And A Family. Move In & Enjoy. (id:55499)
Property Details
| MLS® Number | C9347025 |
| Property Type | Single Family |
| Community Name | Flemingdon Park |
| Community Features | Pet Restrictions |
| Features | Balcony |
| Parking Space Total | 1 |
Building
| Bathroom Total | 2 |
| Bedrooms Above Ground | 3 |
| Bedrooms Total | 3 |
| Amenities | Storage - Locker |
| Appliances | Dishwasher, Dryer, Refrigerator, Stove, Washer |
| Cooling Type | Central Air Conditioning |
| Exterior Finish | Brick |
| Flooring Type | Hardwood |
| Half Bath Total | 1 |
| Heating Fuel | Natural Gas |
| Heating Type | Forced Air |
| Type | Apartment |
Parking
| Underground |
Land
| Acreage | No |
Rooms
| Level | Type | Length | Width | Dimensions |
|---|---|---|---|---|
| Flat | Kitchen | 2.45 m | 3.5 m | 2.45 m x 3.5 m |
| Flat | Living Room | 5.88 m | 2.85 m | 5.88 m x 2.85 m |
| Flat | Dining Room | 2.95 m | 2.42 m | 2.95 m x 2.42 m |
| Flat | Primary Bedroom | 4.35 m | 3.65 m | 4.35 m x 3.65 m |
| Flat | Bedroom | 3.78 m | 2.7 m | 3.78 m x 2.7 m |
| Flat | Bedroom | 3.4 m | 3.15 m | 3.4 m x 3.15 m |
| Flat | Bathroom | Measurements not available | ||
| Flat | Bathroom | Measurements not available |
Interested?
Contact us for more information










































