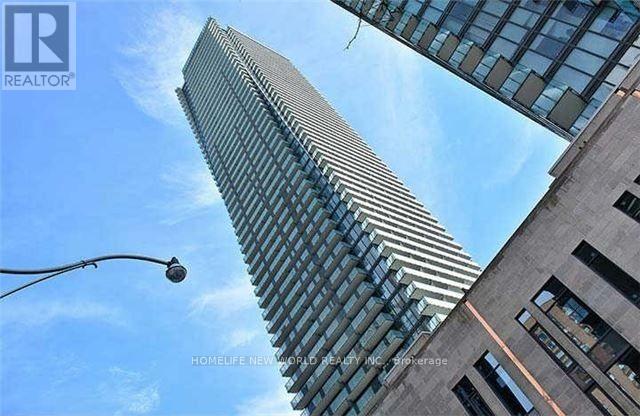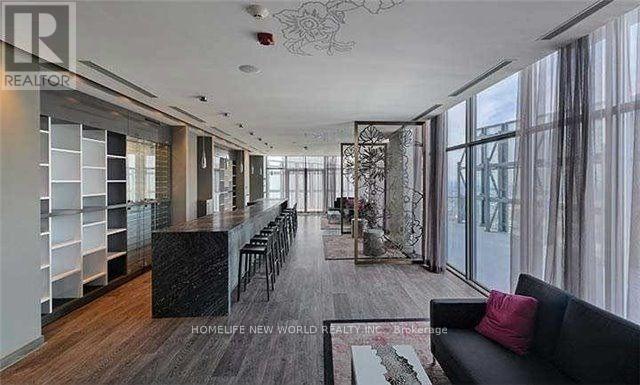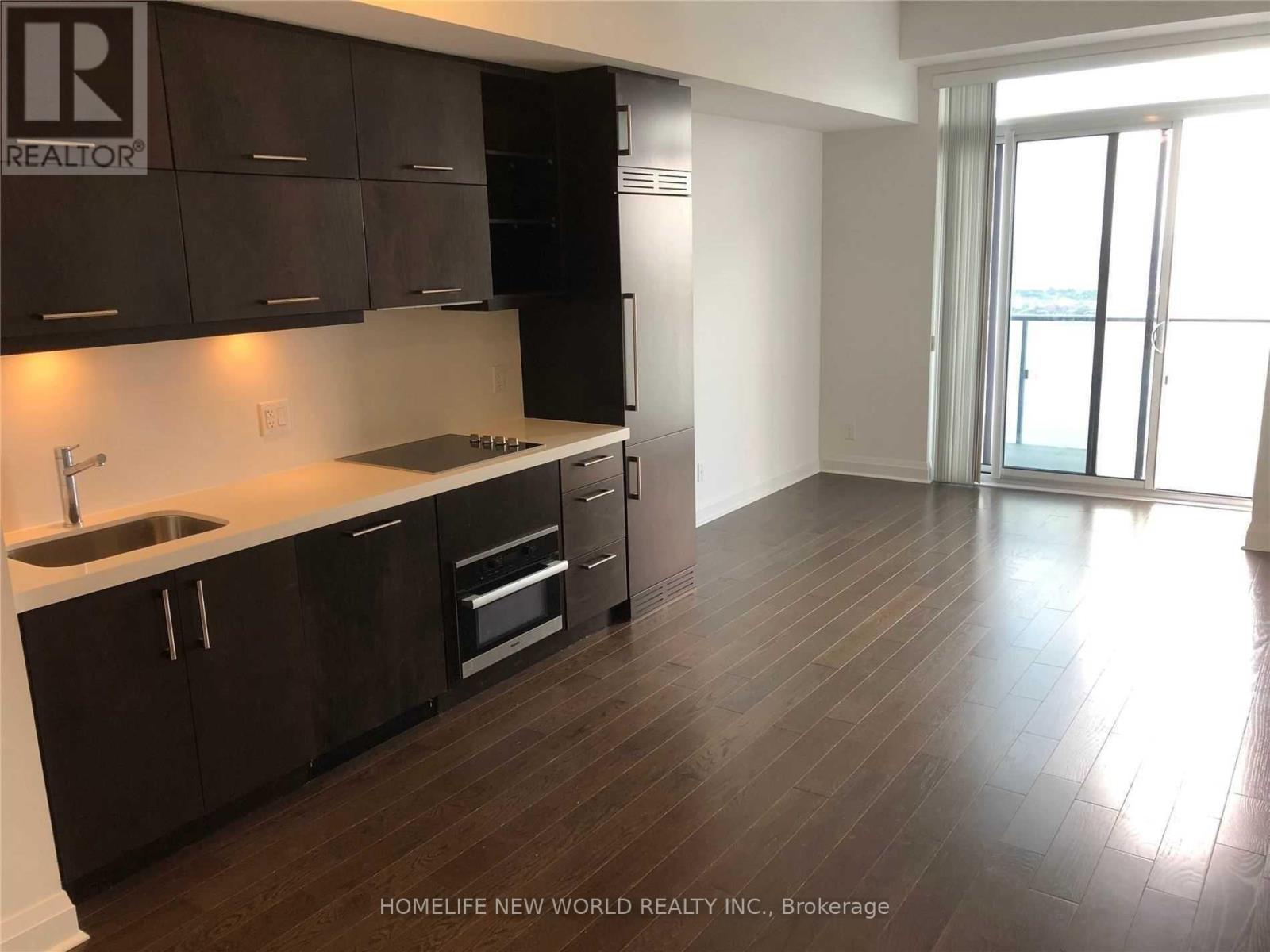1 Bedroom
1 Bathroom
500 - 599 sqft
Central Air Conditioning
Forced Air
$3,180 Monthly
Don't Miss It !!! Rarely Offered Spectacular U-Condo Penthouse Unit With 10Ft Ceilings, Luxury Living Space W/592 Sft + 136Sft Large Balcony With An Endless Sw View Overlooking Toronto City And Beautiful Lake Ontario - Generous And Larger 1 Bedroom Layout With European Appliances - U Condos Features A 4500 Sq. Ft. Amenities Area With A Wraparound Balcony Framed By Amazing Views. Walk To Transit , U Of T, Medical Buildings, Yorkville, Eataly And More.Don't Miss It !!! Rarely Offered Spectacular U-Condo Penthouse Unit With 10Ft Ceilings, Luxury Living Space W/592 Sft + 136Sft Large Balcony With An Endless Sw View Overlooking Toronto City And Beautiful Lake Ontario - Generous And Larger 1 Bedroom Layout With European Appliances - U Condos Features A 4500 Sq. Ft. Amenities Area With A Wraparound Balcony Framed By Amazing Views. Walk To Transit , U Of T, Medical Buildings, Yorkville, Eataly And More. (id:55499)
Property Details
|
MLS® Number
|
C12050230 |
|
Property Type
|
Single Family |
|
Neigbourhood
|
Spadina—Fort York |
|
Community Name
|
Bay Street Corridor |
|
Amenities Near By
|
Park, Public Transit, Schools |
|
Community Features
|
Pets Not Allowed |
|
Features
|
Balcony |
|
Parking Space Total
|
1 |
|
View Type
|
View |
Building
|
Bathroom Total
|
1 |
|
Bedrooms Above Ground
|
1 |
|
Bedrooms Total
|
1 |
|
Age
|
0 To 5 Years |
|
Amenities
|
Security/concierge, Exercise Centre, Visitor Parking |
|
Cooling Type
|
Central Air Conditioning |
|
Exterior Finish
|
Concrete |
|
Flooring Type
|
Hardwood |
|
Heating Fuel
|
Natural Gas |
|
Heating Type
|
Forced Air |
|
Size Interior
|
500 - 599 Sqft |
|
Type
|
Apartment |
Parking
Land
|
Acreage
|
No |
|
Land Amenities
|
Park, Public Transit, Schools |
Rooms
| Level |
Type |
Length |
Width |
Dimensions |
|
Main Level |
Kitchen |
3.13 m |
2.95 m |
3.13 m x 2.95 m |
|
Main Level |
Bedroom |
3.13 m |
2.95 m |
3.13 m x 2.95 m |
https://www.realtor.ca/real-estate/28093832/ph03-1080-bay-street-toronto-bay-street-corridor-bay-street-corridor






















