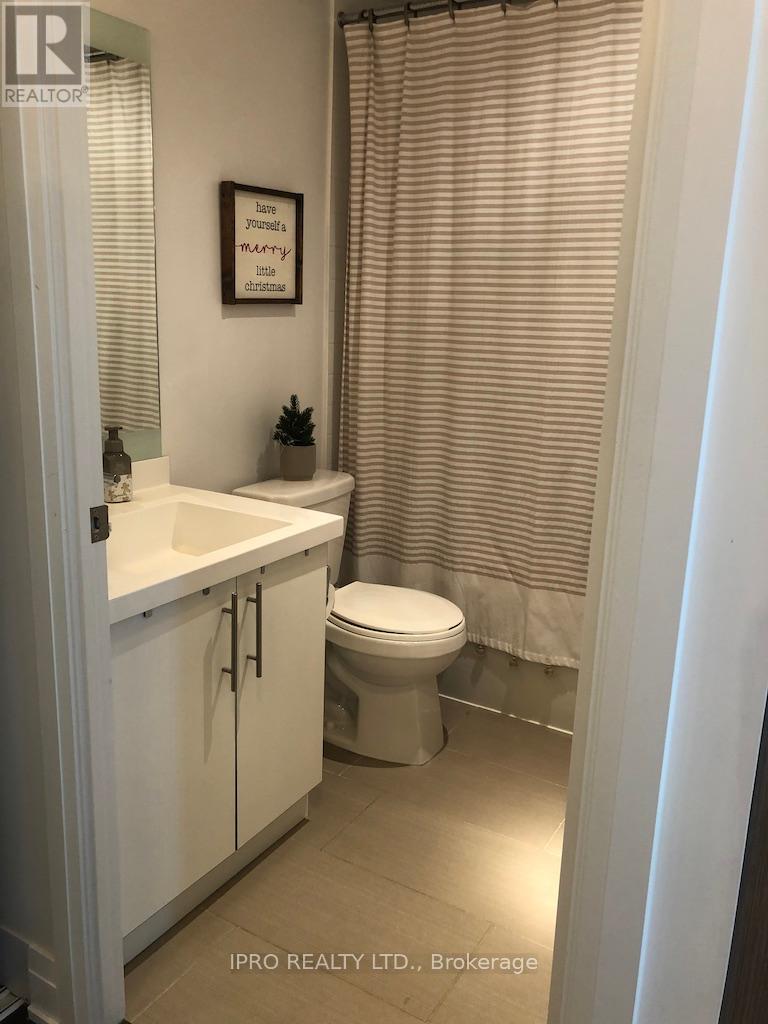2 Bedroom
1 Bathroom
600 - 699 sqft
Central Air Conditioning
Forced Air
$2,450 Monthly
Penthouse! 10 10-foot ceilings. Lots Of Natural Light. 1 Bedroom Plus Den, Beautiful Unobstructed Views Of Oakville And Lake Ontario. Floor-to-ceiling windows and stainless steel appliances. Granite Countertop & Glass Backsplash. Laminate Floors Throughout, Massive Open Balcony.Walking Distance To Go Transit. Short Drive To Downtown Toronto. One Parking Space & One Locker. (id:55499)
Property Details
|
MLS® Number
|
W12007845 |
|
Property Type
|
Single Family |
|
Community Name
|
1014 - QE Queen Elizabeth |
|
Amenities Near By
|
Public Transit, Schools |
|
Community Features
|
Pet Restrictions |
|
Features
|
Balcony |
|
Parking Space Total
|
1 |
Building
|
Bathroom Total
|
1 |
|
Bedrooms Above Ground
|
1 |
|
Bedrooms Below Ground
|
1 |
|
Bedrooms Total
|
2 |
|
Age
|
0 To 5 Years |
|
Amenities
|
Security/concierge, Exercise Centre, Party Room, Visitor Parking, Storage - Locker |
|
Appliances
|
Dishwasher, Dryer, Microwave, Stove, Washer, Refrigerator |
|
Cooling Type
|
Central Air Conditioning |
|
Exterior Finish
|
Brick, Concrete |
|
Flooring Type
|
Laminate, Carpeted |
|
Heating Fuel
|
Natural Gas |
|
Heating Type
|
Forced Air |
|
Size Interior
|
600 - 699 Sqft |
|
Type
|
Apartment |
Parking
Land
|
Acreage
|
No |
|
Land Amenities
|
Public Transit, Schools |
Rooms
| Level |
Type |
Length |
Width |
Dimensions |
|
Flat |
Living Room |
6.9 m |
3.9 m |
6.9 m x 3.9 m |
|
Flat |
Kitchen |
6.9 m |
3.4 m |
6.9 m x 3.4 m |
|
Flat |
Den |
1.9 m |
3 m |
1.9 m x 3 m |
|
Flat |
Bedroom |
3 m |
3 m |
3 m x 3 m |
https://www.realtor.ca/real-estate/27997575/ph01-55-speers-road-oakville-qe-queen-elizabeth-1014-qe-queen-elizabeth


















