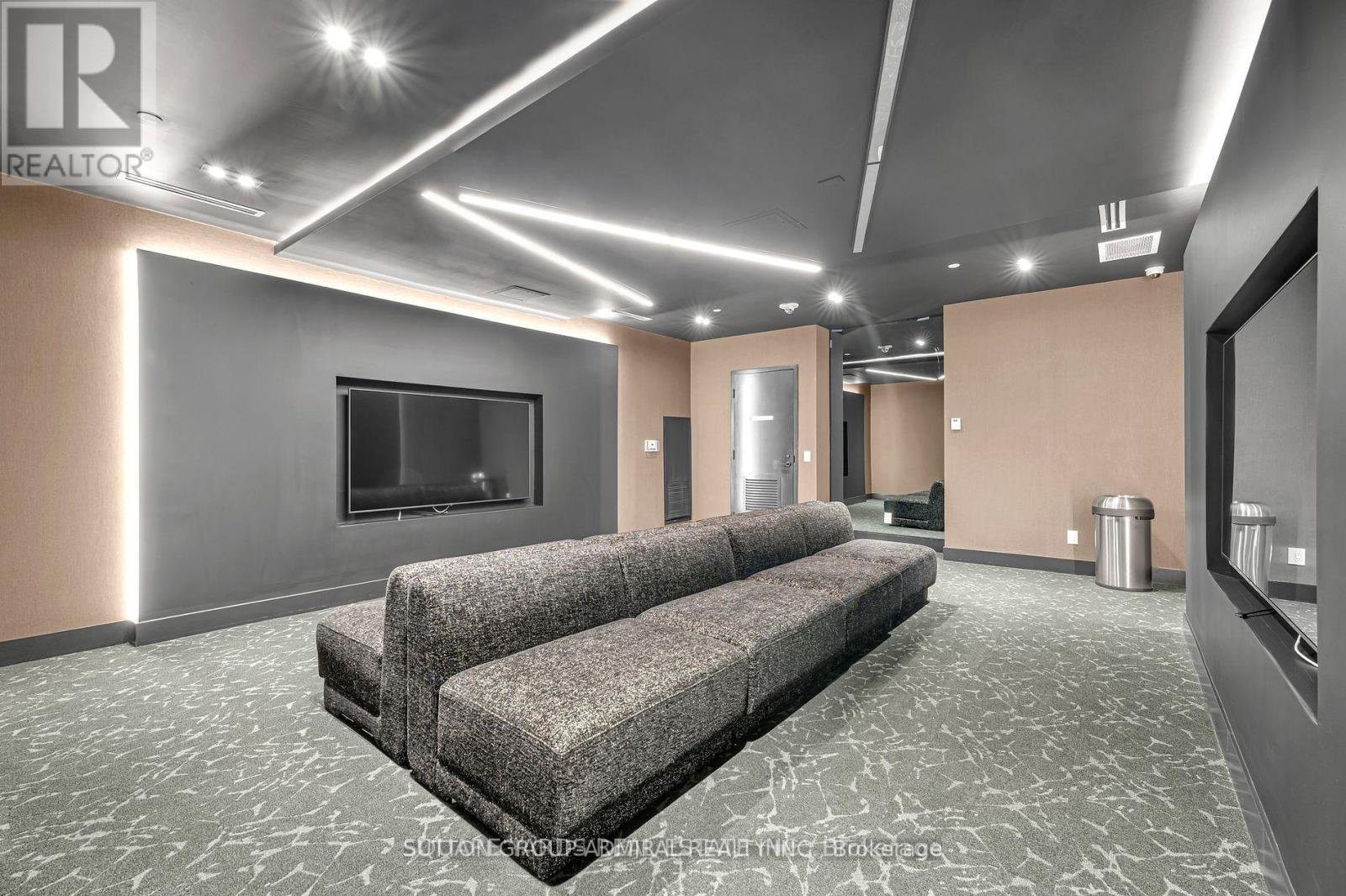Ph01 - 270 Dufferin Street Toronto (South Parkdale), Ontario M6K 0H8
$899,900Maintenance, Insurance, Parking, Common Area Maintenance
$672 Monthly
Maintenance, Insurance, Parking, Common Area Maintenance
$672 MonthlyPH level, Stunning New Build 2 Bed, 2 Bath Step into luxury with this beautifully designed 2-bedroom, 2-bathroom home, where the standout feature is a truly rare large terrace, an outdoor oasis that's nearly impossible to find in city living. Perfect for entertaining or unwinding, this expansive terrace offers unbeatable views of the city skyline. Inside, enjoy a functional and open layout, with each room walk-out to terrace. Located in a prime neighborhood, you're just moments away from upscale dining, TTC, shopping, and all the conveniences of urban life. This is a rare opportunity to own a home with unparalleled outdoor space and views. (id:55499)
Property Details
| MLS® Number | W12079993 |
| Property Type | Single Family |
| Community Name | South Parkdale |
| Amenities Near By | Park, Public Transit |
| Community Features | Pet Restrictions, Community Centre |
Building
| Bathroom Total | 2 |
| Bedrooms Above Ground | 2 |
| Bedrooms Total | 2 |
| Amenities | Security/concierge, Party Room, Exercise Centre, Recreation Centre |
| Appliances | Dishwasher, Dryer, Stove, Washer, Refrigerator |
| Cooling Type | Central Air Conditioning |
| Exterior Finish | Concrete |
| Heating Fuel | Natural Gas |
| Heating Type | Forced Air |
| Size Interior | 800 - 899 Sqft |
| Type | Apartment |
Parking
| No Garage |
Land
| Acreage | No |
| Land Amenities | Park, Public Transit |
Rooms
| Level | Type | Length | Width | Dimensions |
|---|---|---|---|---|
| Second Level | Bedroom | Measurements not available | ||
| Second Level | Primary Bedroom | Measurements not available | ||
| Main Level | Living Room | Measurements not available | ||
| Main Level | Dining Room | Measurements not available | ||
| Main Level | Kitchen | Measurements not available | ||
| Main Level | Bedroom 2 | Measurements not available |
Interested?
Contact us for more information


















