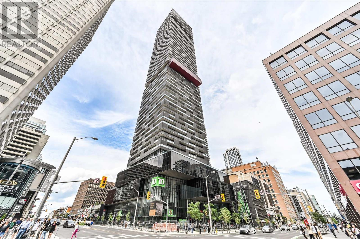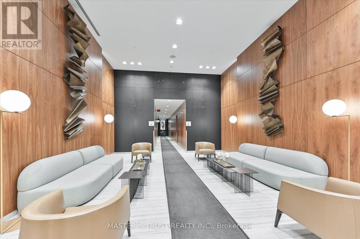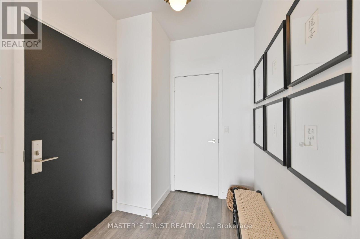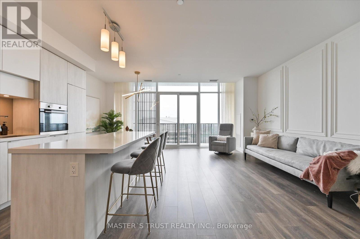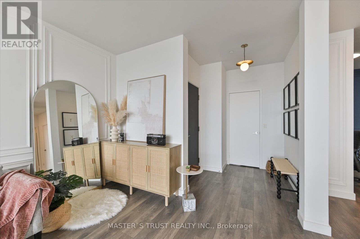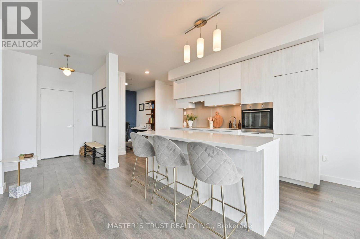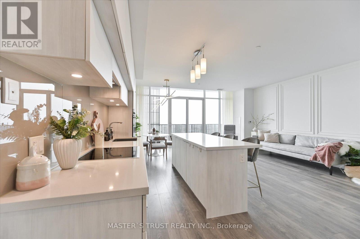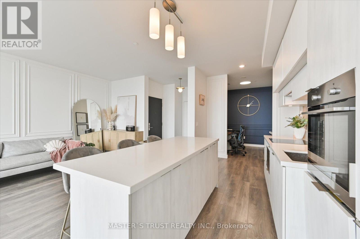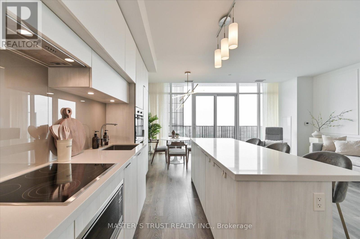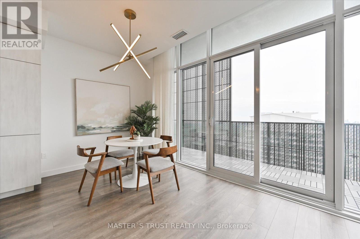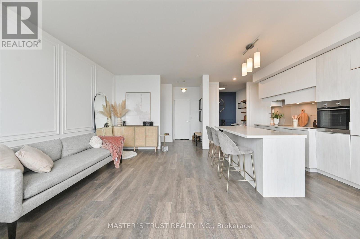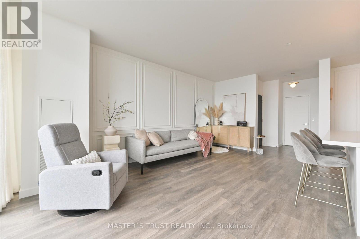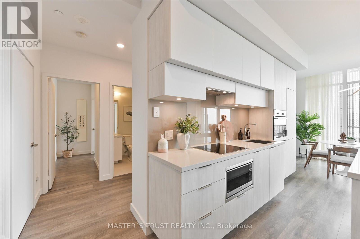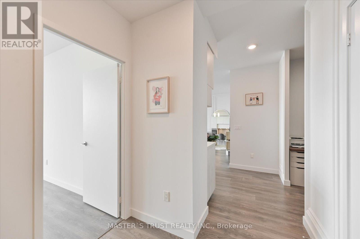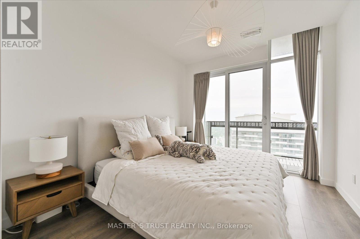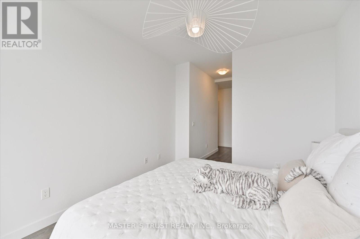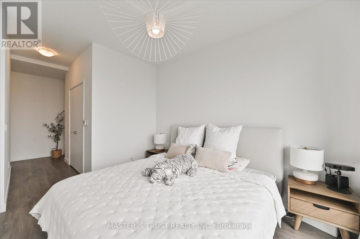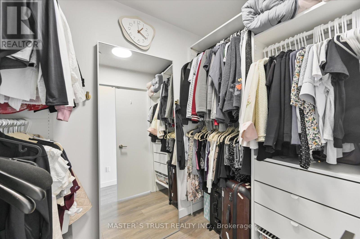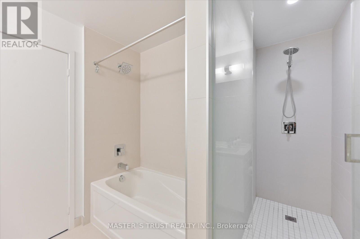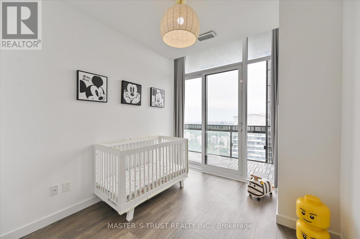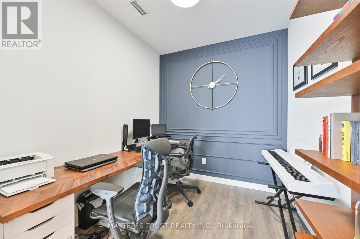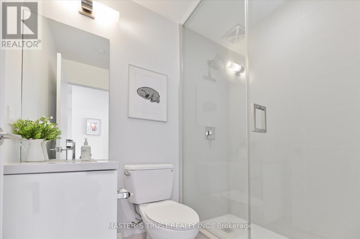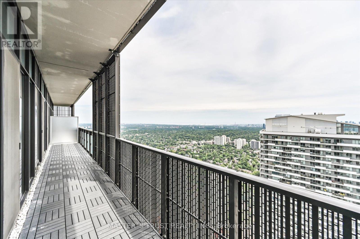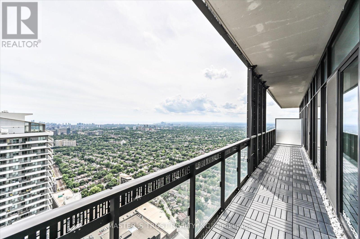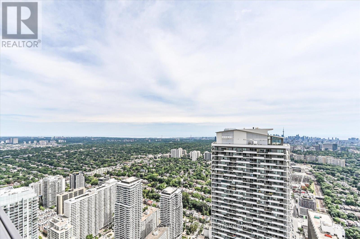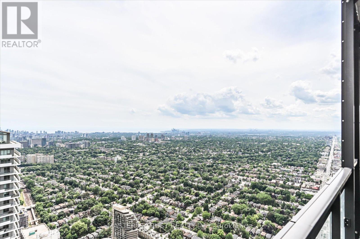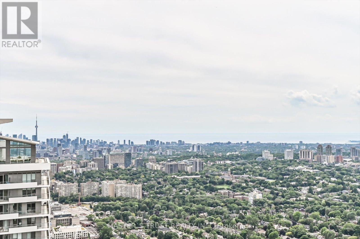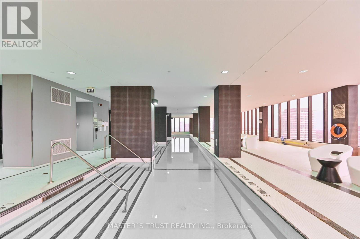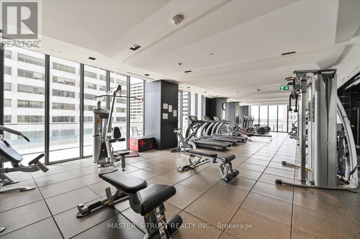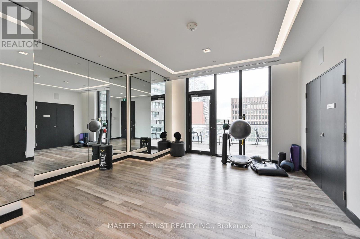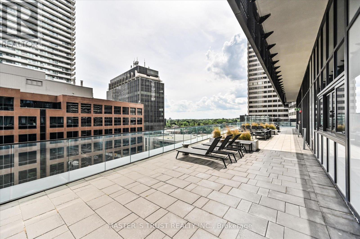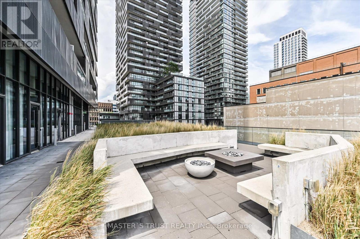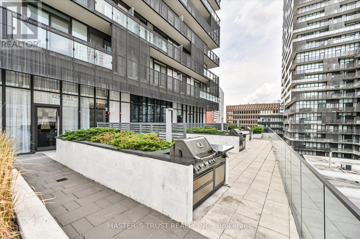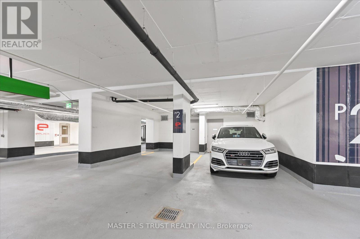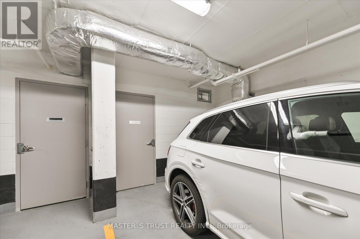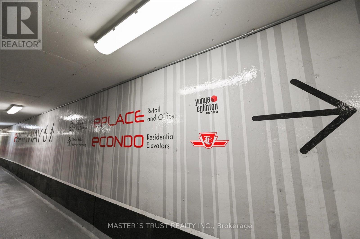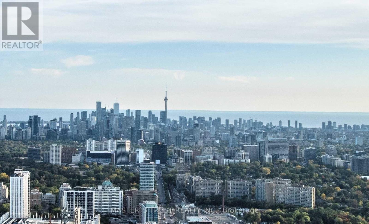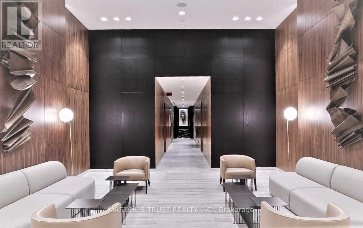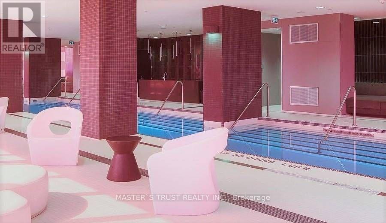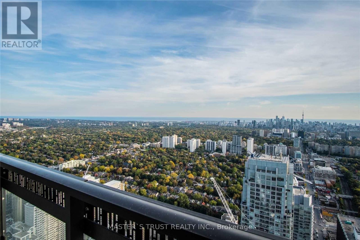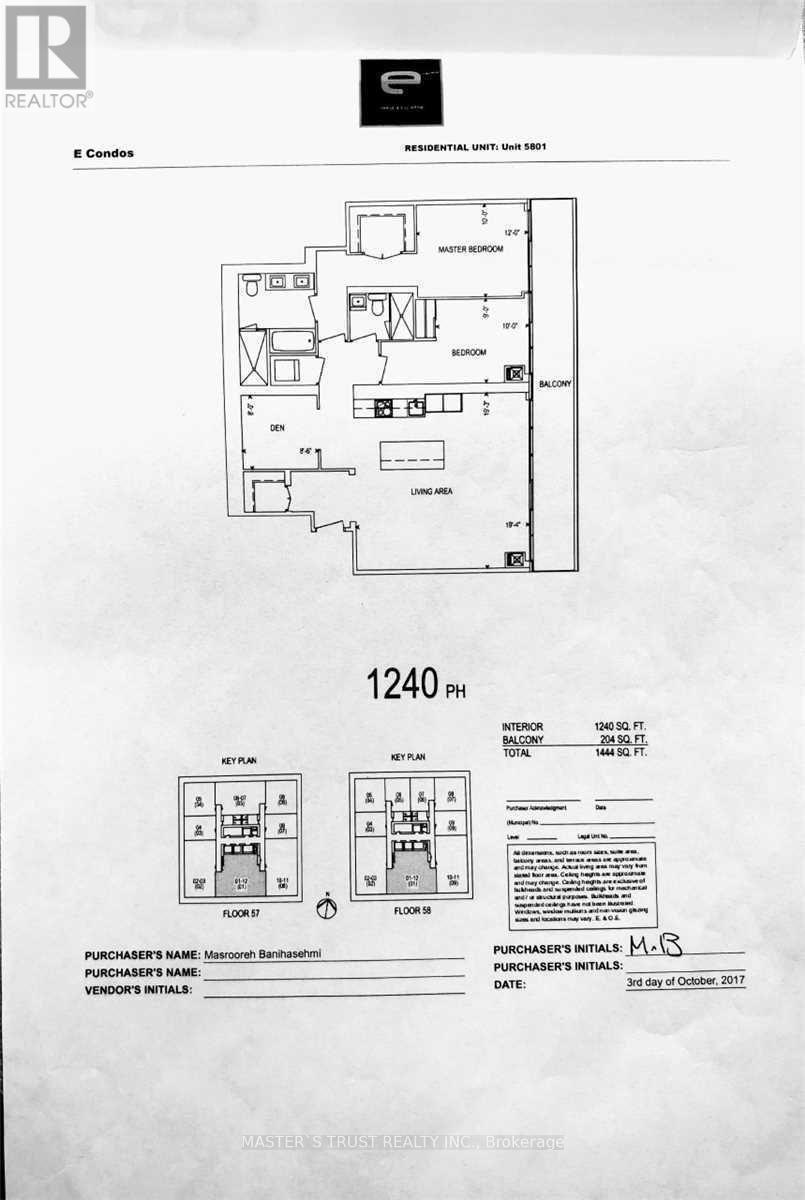Ph 5801 - 8 Eglinton Avenue E Toronto (Mount Pleasant West), Ontario M4P 0C1
3 Bedroom
2 Bathroom
1200 - 1399 sqft
Indoor Pool
Central Air Conditioning
Forced Air
$1,349,000Maintenance, Common Area Maintenance, Insurance, Parking
$1,348.75 Monthly
Maintenance, Common Area Maintenance, Insurance, Parking
$1,348.75 MonthlyLocation! Midtown landmark building, absolutely gorgeous luxury pent house 2+1 Bdrm, large den can be used as office/3rdBdrm, beautiful south view of lake & city skyline, this unit has one of the largest interiors in the building, 1240 sft(interior) + 204 sft(balcony), 9"ceiling, nice layout, top-botom windows, direct access to Eglinton subway, steps to Crosstown LRT, public transit, shopping center, banks, restaurants, pubs, parks & top ranked schools. Amazing amenities: indoor pool, gym, rooftop deck/garden, lounge with city view. One large parking space & one large locker room(exact behind the parking) included. (id:55499)
Property Details
| MLS® Number | C12079986 |
| Property Type | Single Family |
| Neigbourhood | Toronto—St. Paul's |
| Community Name | Mount Pleasant West |
| Community Features | Pet Restrictions |
| Features | Balcony |
| Parking Space Total | 1 |
| Pool Type | Indoor Pool |
Building
| Bathroom Total | 2 |
| Bedrooms Above Ground | 2 |
| Bedrooms Below Ground | 1 |
| Bedrooms Total | 3 |
| Age | 0 To 5 Years |
| Amenities | Exercise Centre, Recreation Centre, Party Room, Storage - Locker |
| Appliances | Blinds, Cooktop, Dishwasher, Dryer, Microwave, Oven, Washer, Window Coverings, Refrigerator |
| Cooling Type | Central Air Conditioning |
| Exterior Finish | Concrete |
| Heating Fuel | Electric |
| Heating Type | Forced Air |
| Size Interior | 1200 - 1399 Sqft |
| Type | Apartment |
Parking
| Underground | |
| Garage |
Land
| Acreage | No |
Interested?
Contact us for more information

