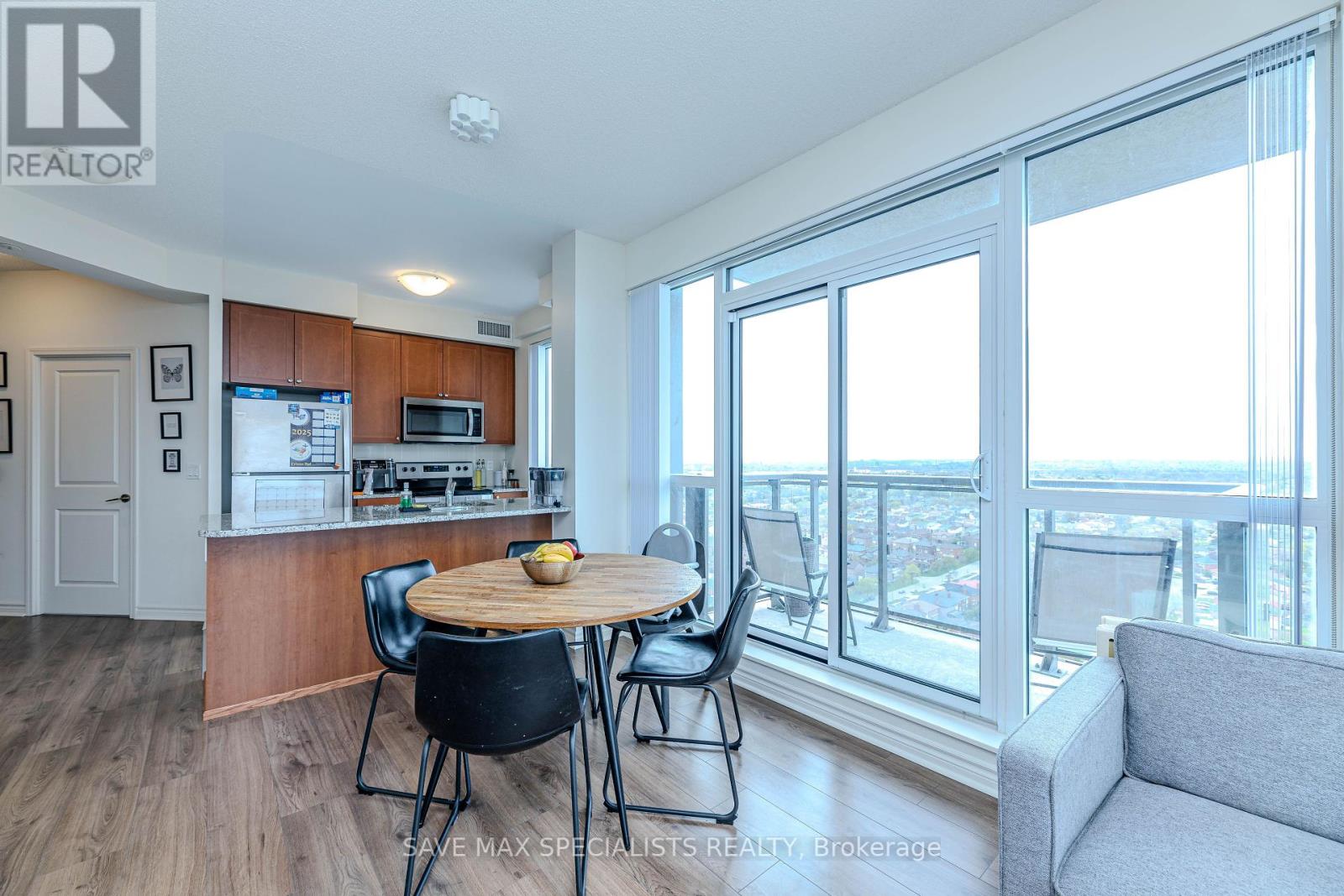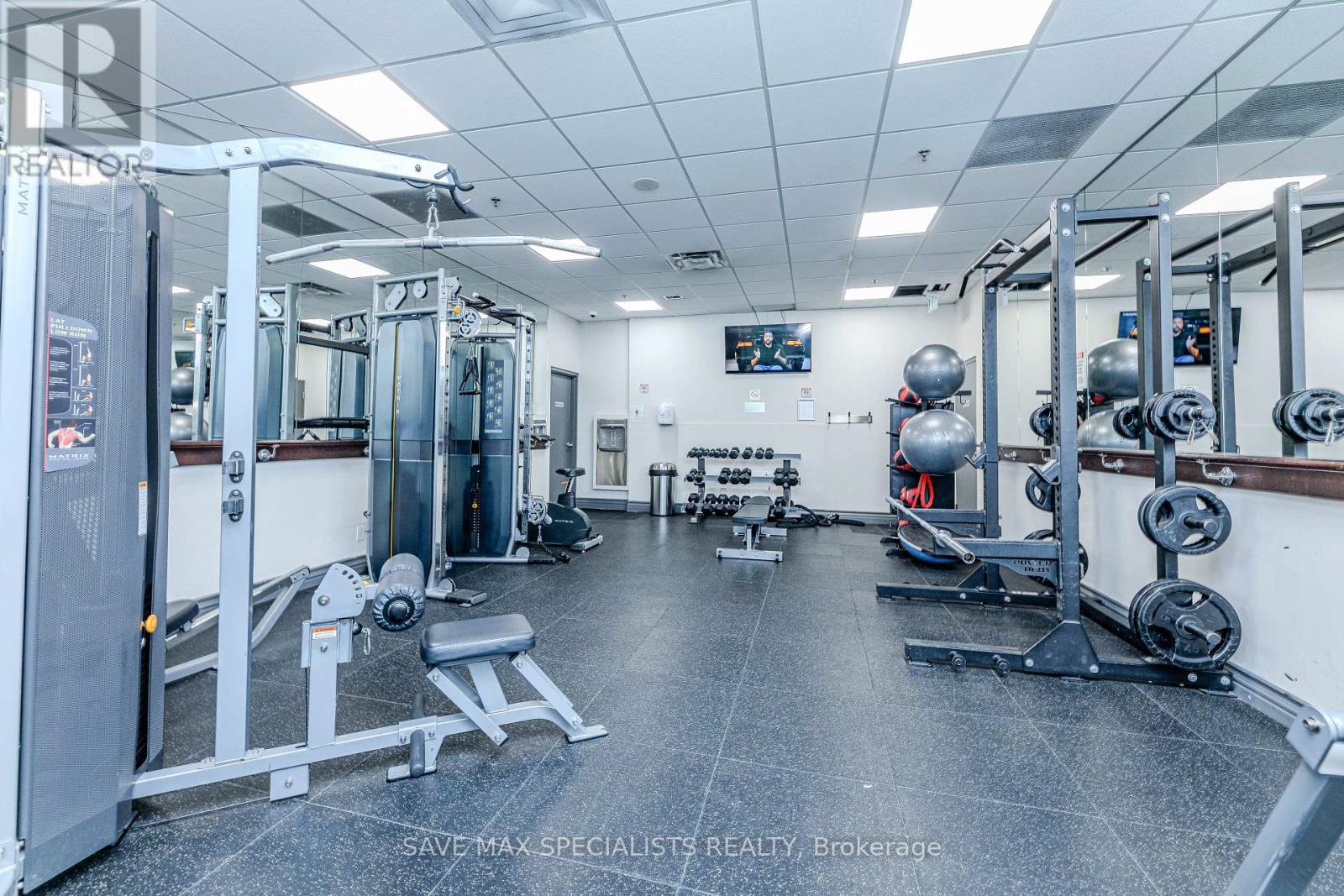3 Bedroom
2 Bathroom
800 - 899 sqft
Central Air Conditioning
Forced Air
$2,950 Monthly
Stunning Penthouse 2 Bdrm + Den High End Corner Unit At Square One 9 Feet Floor To Ceiling Windows, Offers Ample Sunlight And Breathtaking City Views, Large Balcony. Modern Finishes Comprise Of Granite C/Tops, S/Steel Appl, Large Breakfast Bar, High-Quality Flr Thru/Out. This Luxury Building Provides, Gym, Tennis, Indoor Pool, Sauna, Bowling Arena, 24 Hr Concierge. (id:55499)
Property Details
|
MLS® Number
|
W12139446 |
|
Property Type
|
Single Family |
|
Community Name
|
City Centre |
|
Amenities Near By
|
Hospital, Place Of Worship, Public Transit, Schools |
|
Community Features
|
Pets Not Allowed |
|
Features
|
Balcony, Carpet Free |
|
Parking Space Total
|
1 |
Building
|
Bathroom Total
|
2 |
|
Bedrooms Above Ground
|
2 |
|
Bedrooms Below Ground
|
1 |
|
Bedrooms Total
|
3 |
|
Age
|
0 To 5 Years |
|
Amenities
|
Storage - Locker |
|
Appliances
|
Garage Door Opener Remote(s) |
|
Cooling Type
|
Central Air Conditioning |
|
Exterior Finish
|
Brick |
|
Flooring Type
|
Laminate |
|
Heating Fuel
|
Natural Gas |
|
Heating Type
|
Forced Air |
|
Size Interior
|
800 - 899 Sqft |
|
Type
|
Apartment |
Parking
Land
|
Acreage
|
No |
|
Land Amenities
|
Hospital, Place Of Worship, Public Transit, Schools |
Rooms
| Level |
Type |
Length |
Width |
Dimensions |
|
Main Level |
Living Room |
5.23 m |
2.77 m |
5.23 m x 2.77 m |
|
Main Level |
Dining Room |
5.23 m |
2.77 m |
5.23 m x 2.77 m |
|
Main Level |
Kitchen |
2.44 m |
2.34 m |
2.44 m x 2.34 m |
|
Main Level |
Primary Bedroom |
2.96 m |
3.05 m |
2.96 m x 3.05 m |
|
Main Level |
Bedroom 2 |
2.99 m |
3.01 m |
2.99 m x 3.01 m |
|
Main Level |
Den |
2.35 m |
2.22 m |
2.35 m x 2.22 m |
https://www.realtor.ca/real-estate/28293311/ph-116-349-rathburn-road-w-mississauga-city-centre-city-centre




















































