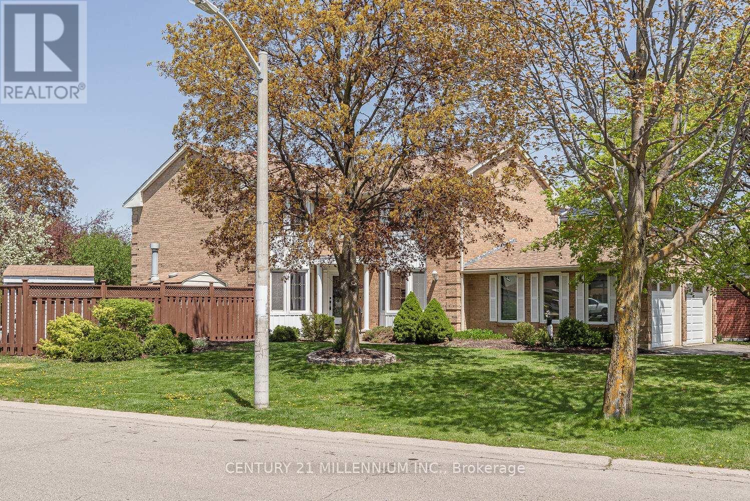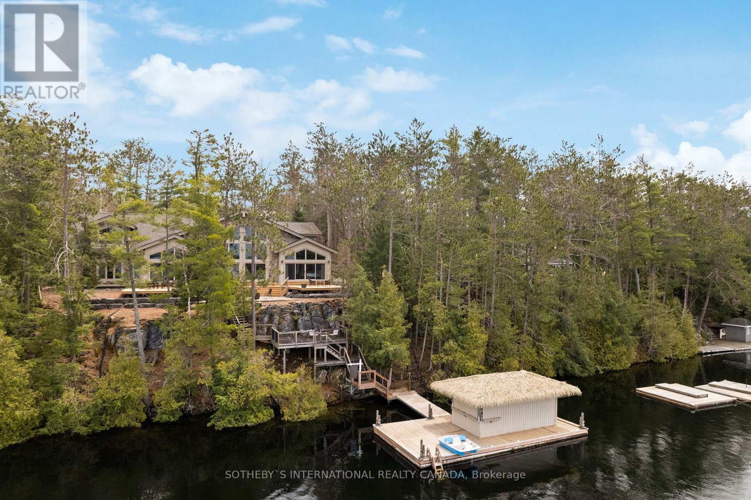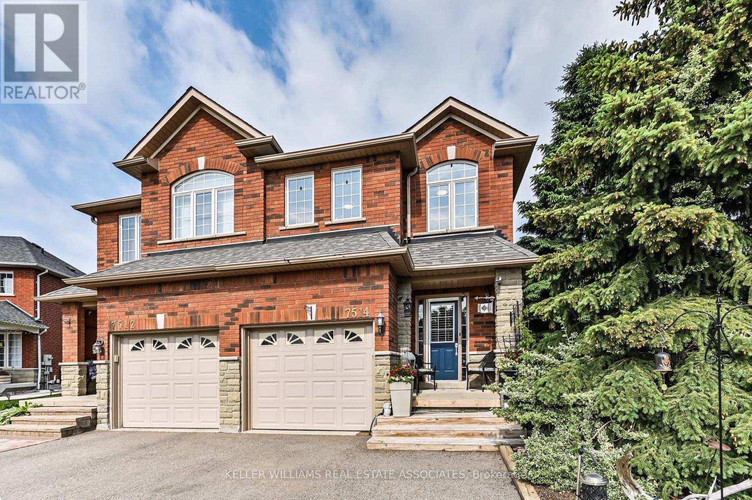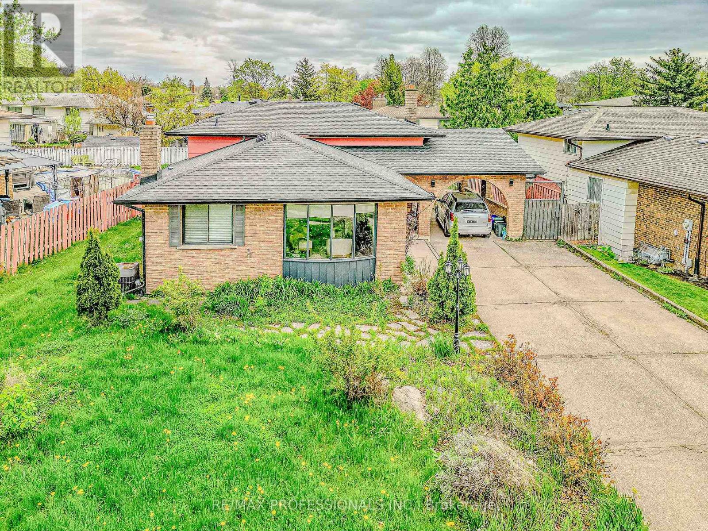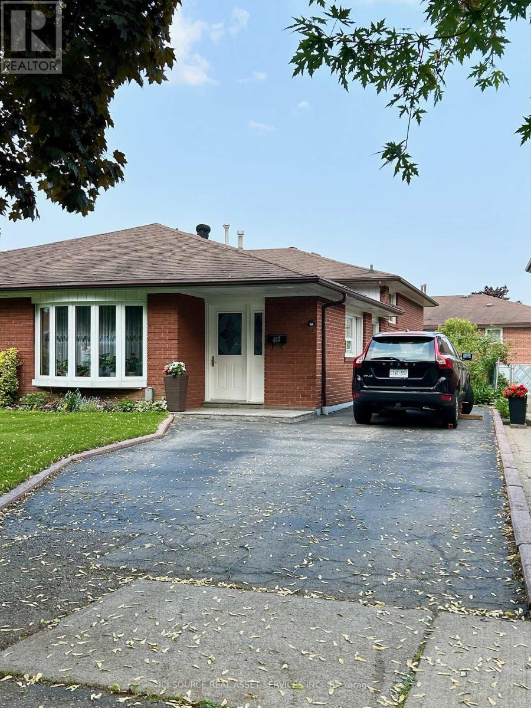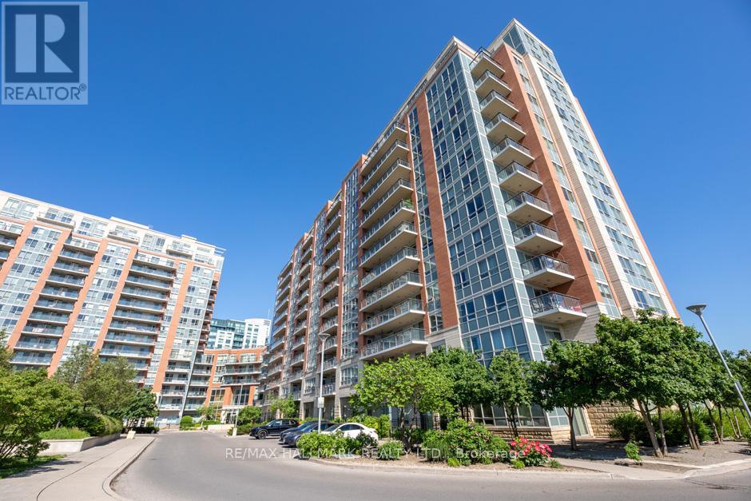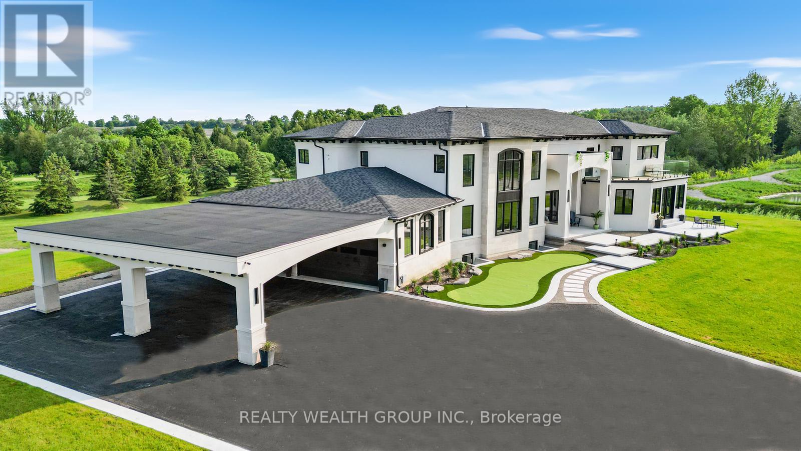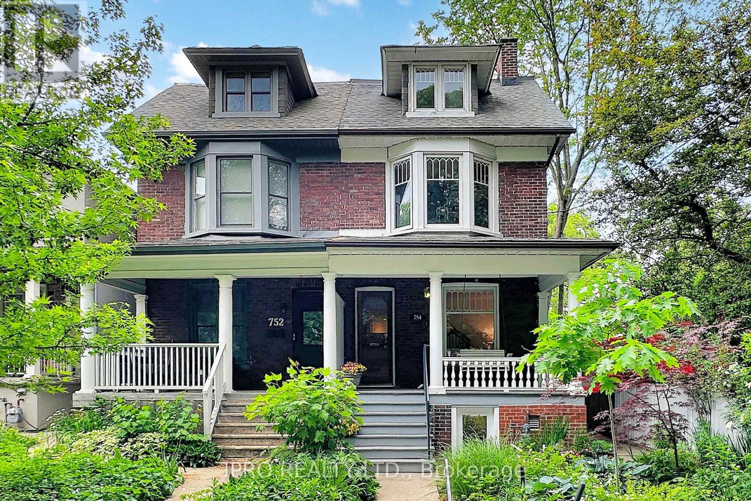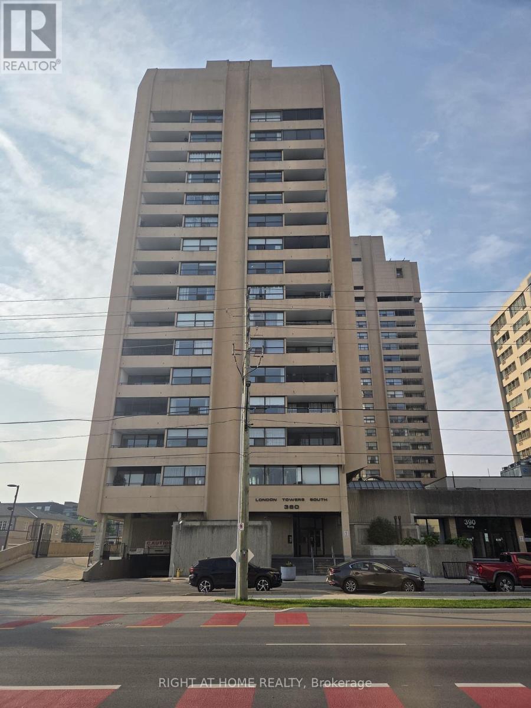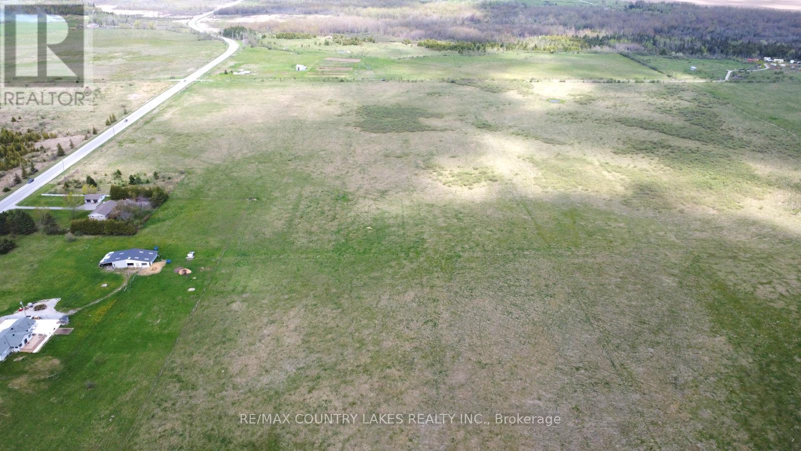59 Vernon Street
Toronto (Junction Area), Ontario
Prime Junction/Bloor West Village Semi-Detached Three Bedroom Four Bathroom (Including One Three Piece Ensuite and Two Piece Main Floor Powder Room) with Two Car Parking. Functional Floor Plan with Hickory Hardwood Floors and Custom Kitchen boasting Quartz Countertops, Discreet Powder Room and Rear Mudroom. Walk To Subway, TTC, Schools, High Park, Grocery Stores, Restaurants, Coffee Shops and Fruit Markets. This Fully Updated Home is Nestled on a Quiet Tree-Lined Street with Easy Access to Bloor St West, Gardiner, Lake Shore Blvd, 427, and 401. Home Inspection, Virtual Walk Through and Floor Plans Available. (id:55499)
Sutton Group Realty Systems Inc.
27 Denlow Drive
Brampton (Fletcher's West), Ontario
Welcome to this beautifully upgraded detached home that's ready for you to move in and enjoy. From the moment you arrive, you'll notice the care and detail put into every update; brand new triple-glazed windows and doors not only has curb appeal but also improve energy efficiency and comfort year-round. The home features a brand-new roof, a freshly painted interior, and a cozy sunroom that's perfect for relaxing or entertaining. Step out to the enclosed porch, which adds extra space and charm to the front entrance. Inside, you'll find new appliances in the kitchen, marking meal prep a breeze. The layout is functional and inviting, with plenty of natural light throughout. Finished two bedroom basement with separate entrance which is currently rented for $1950/month. The location could not be better. You're just minutes from Sheridan College, making this an ideal spot for students or families. Schools, parks, and everyday amenities are all close by, making life here easy and convenient. Whether you're a first-time buyer, a growing family, or someone looking to invest, this home is a fantastic opportunity. With all the major updates already done, you can move in with peace of mind and enjoy everything this great neighbourhood has to offer. Don't miss out and come see it for yourself! (id:55499)
Royal LePage Flower City Realty
7166 Parsa Street
Niagara Falls (Brown), Ontario
This beautifully designed townhome features a bright open-concept layout with 9 ceilings on the main floor, sleek pot lights, and a modern upgraded kitchen complete with a center island and quartz countertops. Enjoy spacious living and dining areas with a walkout to a 10' x 10' wooden deck perfect for entertaining. Ideally located near top-rated schools, parks, Costco, shopping, and public transit. A perfect opportunity for young families and first-time home buyers! (id:55499)
Done Deal Realty Inc.
82 Leander Street
Brampton (Westgate), Ontario
Step into your next family home. This corner lot has sun from morning to evening, beautiful spacious backyard with inground pool & 2 sheds. Plenty of room to play & entertain. Inside enjoy generously sized rooms throughout, including 5 bedrooms, large eat-in kitchen, separate dining room with bay window, and living room with a fireplace. The family room with fireplace & walk out to yard. The finished basement includes 1x3 pc & offers excellent potential for future basement apartment or in-law suite. A rare opportunity in a prime Brampton location. (id:55499)
Century 21 Millennium Inc.
64 Brandon Road
Scugog (Port Perry), Ontario
Absolutely Beautiful Family Home! Fantastic Neighbourhood, Close to Park! Completely Remodelled Thru-out! Stunning Great Room Addition With Built-in Wall Unit, Vaulted Ceilings & Large Windows! Full Basement Under Addition Used as a Home Gym, Would be Ideal as a 4th Bdrm. Updated Kitchen with newer S/S Appliances and Walkout to Patio! Dining Rm off Kitchen With Wall Mounted Electric Fireplace and B/I Cabinets. Entrance to Garage with storage loft. Master Bdrm With W/I Closet, Good Size 2nd Bdm and Nursery. Renovated Main Bath With Glass Shower Doors. Finished Lower Level With Family Rm , Gas F/P & 3 Pc Bath, Pantry With B/I Shelving & Storage, Laundry and Exercise Rm. Updates: All New Windows (2020), Exterior Doors & Garage Door(2020), Water Softener(2019), Appliances(2020), Landscaping(2022), Main Bath(2022), Flooring & Trim 2nd Fl (2022), Addition(2023), Tankless on Demand HWH(2023). R/I TV Wall Mount above Fireplace in Living Rm behind picture. Private Fenced Yard. Direct Gas Hookup for BBQ. *****HOME SWEET HOME! LOCATED IN DESIRABLE PORT PERRY! ** This is a linked property.** (id:55499)
RE/MAX All-Stars Realty Inc.
62 Hambly Avenue
Toronto (The Beaches), Ontario
Welcome to this timeless 3-storey brick detached home nestled in the heart of the sought-after Beaches neighbourhood. Offering 4 spacious bedrooms and 4 bathrooms, this bright and beautifully maintained home combines classic character with modern comfort. The main floor boasts an bright, airy layout perfect for everyday living and entertaining. Upstairs, you'll find three generous bedrooms and a separate laundry room featuring wall-to-wall windows- doing laundry might just become your new favourite chore! Retreat to the third floor primary suite, complete with a stylish 4-piece ensuite and gleaming hardwood floors- your own private haven! Step outside to enjoy summer on the new backyard deck surrounded by fresh landscaping, or unwind on the covered front porch during a gentle summer rain. Located just steps from top-rated schools, the beach & boardwalk, Glen Stewart Ravine, scenic parks, Queen Street E and easy peasy TTC access... Everything you need is right at your doorstep! Offered fully furnished with all utilities included, this is the ultimate worry-free rental opportunity. 94 Walk Score! (id:55499)
RE/MAX Hallmark Estate Group Realty Ltd.
2210 - 35 Bales Avenue
Toronto (Willowdale East), Ontario
Luxurious Bright One Bedroom Condo In The Heart Of North York. East Exposure With Parking. Steps To Subway, Close To Sheppard Centre, Whole Food, Bank, Cafes & Restaurants, Hwy 401 & Dvp, Amenities Include: Media Library, Party Room, Indoor Swimming Pool, Sauna, Concierge, And Fitness Room. (id:55499)
Century 21 Leading Edge Realty Inc.
117 Banstock Drive
Toronto (Bayview Woods-Steeles), Ontario
Welcome to this beautifully renovated gem in the prestigious Bayview WoodsSteeles community! This spacious 4+1 bedroom, 4-bathroom detached home offers over 2,695 sq.ft above grade (approx. 3,793 sq.ft total including the walk-out basement) of bright and functional living space. Thoughtfully updated from top to bottom, it features a sleek open-concept layout, a large eat-in kitchen, sun-filled principal rooms, and a dedicated main-floor officeperfect for working or studying from home. The fully finished walk-out basement adds incredible versatility, ideal as an entertainment zone, nanny suite, or income-generating rental apartment. Backing onto a lush ravine, the private backyard is a true retreat, complete with a cedar deck, professionally landscaped grounds, and a luxurious hot tub set on heated stone flooring. Additional highlights include renovated bathrooms, designer lighting, new flooring throughout, a new roof and furnace, a wide interlocked driveway, and a double-car garage. Situated just minutes from top-ranked schools, parks, trails, shopping, and Finch Subway Station, this is a rare opportunity you wontwanttomiss! (id:55499)
RE/MAX Hallmark Realty Ltd.
302 - 170 Avenue Road
Toronto (Annex), Ontario
**Enjoy Timeless Style and Design** Experience refined living in this 1-bedroom condo at Pears on the Avenue Condos, built by Menkes. Perfectly positioned just steps from the heart of Yorkville, this residence offers a peaceful retreat from city life. Your personal sanctuary in the heart of one of Toronto's most desirable neighbourhoods. Featuring expansive windows, quartz countertops, premium built-in Miele appliances, engineered hardwood floors, 9-foot ceilings, and an open balcony with tranquil views, this home is designed with both elegance and efficiency in mind. The buildings exceptional amenities cater to your every need: enjoy 24/7 concierge service, a luxurious indoor pool with private cabanas, a hot tub, a state-of-the-art gym, and a breathtaking rooftop lounge with BBQ area. Guest suites and visitor parking complete the offering, ensuring convenience and comfort at every turn. With acclaimed restaurants, boutique shopping, and the TTC just steps away, Pears on the Avenue offers a seamless blend of luxury, convenience, and urban sophistication--all with an impressive Walk Score of 98. (id:55499)
Right At Home Realty
3765 Crystal Beach Drive
Fort Erie (Crystal Beach), Ontario
Welcome to 3765 Crystal Beach Drive, lakeside living at its finest! The beautifully designed home sits nestled above the shore, offering breathtaking waterfront views enjoyable in every season. Originally built in 1906 during the golden era of the Crystal Beach Amusement Park, the home was fully reconstructed and expanded in 2000. The iconic tented roofline and board-and-batten exterior, both original to the cottage, evoke the whimsy of the parks historic pavilions. This is a rare and artful property where history and design meet. With over 1,500 sq ft of thoughtfully crafted living space, the open-concept interior features hardwood floors and plenty of natural light. In the same family for over 60 years, the home is ideal for peaceful solitude or joyful gatherings. The hand-laid stone fireplace anchors the living area with cozy charm, while the kitchen offers both beauty and function perfect for meals inspired by the lake views. The primary suite is a true retreat with stunning water views and a spa-like en-suite with antique details. Two more bedrooms, a second full bath, gas-forced air heating, and central A/C add comfort and flexibility. A full walkout basement offers room for future living space or storage, and the rare attached garage brings day-to-day convenience. This thoughtfully designed home is charming and memorable, and within comfortable walking/biking distance to both Ridgeway and Downtown Crystal Beach. Its more than just a location; its a lifestyle. The sand and glacial rock beaches are excellent for walking and discovery of that which is truly Canadian. This friendly, walkable community is known for its locally owned shops, vibrant restaurants, and a relaxed pace of life. Only 20 minutes to Buffalo and 30 to Niagara-on-the-Lake, you're at the heart of it all. Don't miss this rare opportunity to own a piece of Crystal Beach paradise. Start your lakeside living journey today! (id:55499)
Royal LePage NRC Realty
1827 Crystal Lake Road
Trent Lakes, Ontario
Welcome to Vista Ridge Residence an extraordinary lakeside retreat on Crystal Lakewhere warmth and charm meets modern luxury. Perched on an escarpment, this iconic 4-bedroom, 4-bathroom residence offers unrivaled panoramic views, full sunsets, and 143 feet of pristine shoreline on one of the most breathtaking vistas in the Kawarthas.Extensively renovated in 2021, this home exudes quality and sophistication. The centerpiece is the Great Room with a soaring 28ft cathedral ceiling & a dramatic 3-story stone fireplace. Expansive windows frame the picturesque lake views, creating a bright and inviting space.Designed with gatherings in mind, the open-concept layout offers multiple sitting areas, a spacious dining room, and a culinary kitchen with a large island & breakfast bar. The well-planned sleeping quarters are thoughtfully spaced out to ensure privacy and comfort, making it ideal for large families or hosting guests.Car enthusiasts will appreciate the built-in 2-car garage and the newly added detached 3-car garage. The most unique feature of this estate is its grandfathered 40' x 20 floating lounge complete with a speakeasy and a boat, a social centerpiece that is famous on the lake.The stunning escarpment setting is complemented by effortless lake access, thanks to the incline elevator rail system.Crystal Lake is known for its exceptional water quality, deep inlets, and excellent fishing, making it ideal in the summer for swimming, boating, water skiing & kayaking. In the winter enjoy, ice skating, snow skiing ad snowmobiling. Modern conveniences include a standby automatic generator &new furnace systems(2022) The homes prime location offers easy access approximately 2 hours from the GTA. 10 minutes from Kinmount and 30 minutes to Bobcaygeon, Fenelon Falls, and Minden. Enjoy proximity to Sir Sams Ski Hill and the 5 POINTS Crown Land tract for multi-use trails. This prestigious property, set on 1.03 ac its a rare opportunity to own a legendary piece of Crystal Lak (id:55499)
Sotheby's International Realty Canada
7514 Black Walnut Trail
Mississauga (Lisgar), Ontario
Exciting Opportunity To Own A Wonderful, Fully Updated, Turn-Key Home On One Of The Largest Lots In The Charming Community of Lisgar! This 3 Bedroom Semi Has Been Renovated From Top to Bottom and Is Truly Move-In Ready. Enjoy A Functional Layout with Open Concept Kitchen, Living and Dining Perfect For Entertaining Or Spending Time With Family. The Upper Floor Features Large, Functional Bedrooms With Ample Storage Including a Large Walk-In Closet In Primary Bedroom Along With Sought After Two Full 4 Piece Upper Floor Bathrooms. Step Out To The Absolutely Stunning Backyard Which Offers Immense Tranquility and Privacy With Towering Pines and Lush Landscaping in This Personal Paradise. The Large Patio and Deck are Ready For Summer Fun With Loved Ones While Escaping Busy City Life With No Neighbours in Sight! Looking For a Walkable Community For Your Next Home? Search No Further; All Big Box Stores, Shops, Banking, Restaurants, LCBO, Pharmacy, Gas & Convenience & More Are Just A Short Walk Away, While Also Located Among Parks, Trails, Great Schools. Commuting Is Also a Breeze With Lisgar GO Station A Short Walk Away & 401/407/403 all Very Close By To Get Downtown With Plenty Of Parking Compared to Other Semis From The Large Pie-Shaped Lot! (id:55499)
Keller Williams Real Estate Associates
3 Oleander Crescent
Brampton (Heart Lake East), Ontario
Excellent Home For First Time Homebuyers Or Downsizing! A Cozy 2 Storey, 3 Bedroom Home.This Well Maintained Home Features an Open Concept Living / Dining Room With Wood Floors, and Large Windows That Fill The Home With Natural Light. The Second Floor Boasts 3 Generous size Bedrooms. In A Fabulous Neighbourhood Close To All Amenities In High Demand Including Shopping, Excellent Schools, Transit, Highways, & Restaurants. Finished Basement, Main floor poweder room, Parking for 4 cars in the driveway, plus a single car garge, No sidewalk. Steps from Heartlake Conservavtion area. Excellent Oppurtuntiy. ** This is a linked property.** (id:55499)
RE/MAX Realty Services Inc.
134 George Street
St. Catharines (Downtown), Ontario
Welcome to 134 George Street, tucked away on a quiet, tree-lined street in one of St. Catharine's most desirable pockets, just minutes from Port Dalhousie, top-rated schools, cafes, and QEW access. This lovingly maintained home has been in the same family for nearly a decade and has plenty of updates throughout. When you step inside, you are instantly greeted by a spacious and inviting main floor that seems to go on forever. A beautiful family room features custom built-ins framing the gas fireplace. The updated kitchen is full of character and modern touches, complete with new counters, an upgraded sink and faucet, and a stunning feature ceiling. Entertain effortlessly in the separate dining room or enjoy extra space in the sunken rear living room which is flooded with natural light! Downstairs, the fully finished basement offers incredible versatility with a built-in fireplace, a large 3-piece bath, an additional bedroom, and a separate entrance, ideal for guests, in-laws, or income potential. The updates here are extensive: most windows and exterior doors (2018-2025), main floor bathroom (2019), deck railing (2021), metal roof (2023), poured concrete driveway (2024), front exterior paint (2024), and fresh backyard sod (2025) just to name a few. Whether you're a first-time buyer, downsizer, or investor, this home checks every box. Move-in ready, updated throughout, and perfectly located, 134 George Street is the one you've been waiting for! (id:55499)
Royal LePage NRC Realty
5 Woodgarden Court
St. Catharines (Lakeshore), Ontario
Welcome to 5 Woodgarden Court where luxury meets lifestyle in one of North-end's most coveted and sought after family-friendly cul-de-sacs. This beautiful 4-level side split has been extensively renovated with high-end modern finishes throughout. Boasting over 2500 square feet of total living space, this home truly has it all including a double wide driveway and garage with access to interior. As you enter through the front door, you immediately will be impressed with the spacious foyer with gorgeous wide 7" plank engineered flooring and pot lights throughout. This incredible home has been taken down to the studs and renovated top to bottom. The main-floor features an open concept floor plan with a show-stopping chef's kitchen equipped with high end commercial stainless steel appliances, a dazzling backsplash and a great sized island that's perfect for gatherings. The grand family room overlooks the 160 ft deep private lot through double patio doors and includes a glorious gas fireplace, and office nook with a side entrance. Upstairs features 3 good sized bedrooms and a newly renovated spa bathroom that features a deep soaker and walk in shower. The lower level has a separate entrance with additional access to the double car garage, and a 3rd family room with a wood burning fireplace, bedroom, full bathroom, laundry, workshop and cold room. The expansive pool sized backyard features a new cement pad and utility shed. This large lot is truly a rare find that you simply don't see anywhere in Niagara. It's generous size makes it a true stand out in the area! Just a 5 min walk to the beach, Walkers Creek Trail, and Cherie Road Park. Port Dalhousie Marina, N-O-T-L Wineries, and the QEW are all within a short drive. Unbeatable location, family-friendly layout, and potential for additional outdoor living space, 5 Woodgarden is a true North-end gem waiting for it's next family chapter! Additional upgrades include; Roof, plumbing and electrical throughout. (id:55499)
Boldt Realty Inc.
415 Coyle Road
Alnwick/haldimand, Ontario
Beautiful Hillside Home with Dream Shop on 4.25 Acres Peaceful Country Living!Built in 2013 and fully renovated in 2024, this modern 3-bedroom, 2-bath home offers stylish comfort on a private 4.25-acre lot with stunning panoramic views and unforgettable sunsets. Located on a quiet sideroad just 10 minutes from Hastings, its the perfect blend of serenity and convenience.Highlights:Modern & Move-In Ready: Freshly updated throughout with a gourmet kitchen (quartz counters, LG appliances, custom Aya cabinets), open-concept living/dining with walk-out deck, and a spacious primary suite with tiled ensuite and walk-in shower.Versatile Space: Full-height basement ready for your vision - potential in-law suite or rec space. Attached garage with separate entry adds flexibility.Massive 2-Storey Shop: 1,600 sq ft, 3 bays, poured concrete floor, 11 ceilings, roughed-in plumbing, separate panel, full second floor with 8 ceilings. Ideal for a business, workshop, studio, gym (with full sized pickle ball court!), or even convert to a fancy horse barn. 2nd floor could serve as office, storage, or living space.Extensive Upgrades Throughout: Includes new Northstar windows (lifetime warranty), new siding, decking, plumbing fixtures, flooring, Goodman propane furnace, Lennox AC, owned Rheem hot water tank, Venmar HRV, new overhead doors, steel roof and more - everything has been thoughtfully updated for comfort and peace of mind.Prime Location: 10 mins to Hastings, 40 mins to Cobourg or Peterborough, and 90 mins to Pearson.Nestled in nature and just a short drive from modern amenities, this property is more than just a home; its a lifestyle. Enjoy relaxed tranquility with room to live, work, create, and explore.A perfect opportunity to live the dream. Mere Posting (id:55499)
Enas Awad
7248 Casey Street
Niagara Falls (Casey), Ontario
Welcome to this beautiful home offering exceptional income potential or the perfect setup for an in-law suite, located in Niagara's highly desirable North End! This spacious home boasts 3 bright bedrooms and a full bath on the main floor ideal for comfortable family living. The lower level features a private entrance, along with its own kitchen, bathroom, bedroom, and living area perfect for rental income or accommodating extended family. Conveniently located near schools, parks, shopping, and with a bus stop just steps away, this property blends comfort, flexibility, and convenience in one of the city's most sought-after neighbourhoods. (id:55499)
RE/MAX Professionals Inc.
42 Barron Boulevard
Kawartha Lakes (Lindsay), Ontario
Welcome to a rare opportunity to own a beautifully maintained detached bungalow, few steps from the scenic Scugog River. With 2 spacious bedrooms, 2 full bathrooms, and a double car garage, this home is ideal for retirees, digital nomads, or anyone seeking a tranquil, nature-inspired lifestyle. Sunlight streams through large windows dressed with California shutters, illuminating every corner with warmth and charm. Lightly lived in, the home feels fresh, airy, and ready for your personal touch. Inside, you'll find a thoughtfully designed layout that flows effortlessly from room to room. The open-concept living and dining area offers a comfortable space to relax or entertain, while the well-equipped kitchen combines style and functionality for everyday ease. Step outside and nature becomes part of your everyday life. Whether you're sipping coffee on the patio, birdwatching, kayaking, or simply taking in the gentle river sounds, the backyard is a peaceful retreat that connects you to the beauty of the outdoors. Tucked away from the city's hustle, yet just minutes from local shops and amenities, this home offers the perfect balance of privacy and convenience. (id:55499)
Real Broker Ontario Ltd.
3211 Joel Kerbel Place
Mississauga (Applewood), Ontario
Welcome to "The Orchard of Applewood" an exclusive enclave of executive townhomes at the Mississauga-Etobicoke border. This bright and spacious 3-bedroom, 3-bathroom home offers garage access, 9' ceilings on the main level, and a sun-filled country-style kitchen with walk-out to a private balcony. The ground-floor den is ideal for a home office or can be used as a 4th bedroom. Enjoy hardwood floors in the living area, hardwood stairs, and generous-sized bedrooms. Located on a quiet cul-de-sac in a family-friendly community, directly across from a children's play park. Walking distance to Applewood Heights Park, Mi-Way transit, and top schools. Steps to Adonis, Fresco, Rexall, Tim Hortons, McDonald's, and more. Excellent access to Dixie GO, QEW, 427, Dixie GO and Pearson Airport. Perfect for professionals or families seeking comfort and convenience in a prime location. (id:55499)
RE/MAX Real Estate Centre Inc.
2311 - 90 Absolute Avenue
Mississauga (City Centre), Ontario
Welcome to the Absolute Gated Community! Bright, Spacious 1 Bedroom with Parking & Locker & Large balcony with Panoramic Clear Views and High Ceilings throughout (9 Ft). Freshly painted.Central Location! Close To Square One, Walking Distance To Public Transit, Schools, Shopping Centre. Building Amenities Include: 30,000 S.Ft Rec.Centre, Indoor & Outdoor Pool, Tennis Court, Security Guard, Gym, Spa, Theatre, Bbq, Basketball & Volleyball Squash, Badminton and Guest Suites. (id:55499)
Agentonduty Inc.
12 Brownlea Avenue
Toronto (Humber Heights), Ontario
Welcome to 12 Brownlea Avenue, a custom 4-bedroom, 5-bathroom home offering over 3,300 sf of turnkey living in Etobicokes Humber Heights, with 58.75 frontage and convenient access to the UP Express/GO Train-- door-to-door to downtown in under 25 minutes! Built in 2016, this thoughtfully designed home showcases an open-concept main level with wide plank hardwood floors, 9-foot ceilings, pot lights, oversized windows, spacious living and dining rooms, a gourmet kitchen with quartz counters, an oversized island (2022), stainless steel appliances and a walkout to the backyard as well as a convenient powder room (2022). Upstairs, 4 generous bedrooms offer hardwood floors, large closets and modern ensuite/semi-ensuite baths. The primary suite dazzles with a walk-in closet, Juliette balcony and a spa-like 6-piece ensuite with double vanity, soaker tub and glass-enclosed, dual head shower. The fully finished lower level, renovated in 2024, provides a large recreation room with custom built-ins and luxury vinyl flooring, a play area, a stylish 3-piece bath and lots of storage including a walk-in pantry. Extensive updates throughout provide peace of mind including a new AC (2023), ductless AC/heat pump (2022), smart security system, sump pump, backflow preventer, waterproofing, central vac, new washer & dryer and much more. Incredible landscaped west-facing backyard oasis, redone in 2024 with over $195,000 in premium upgrades- composite decking, a massive interlocking patio, luxury synthetic grass, smart irrigation, outdoor lighting and a Napoleon gas fire pit! A widened private driveway and garage with a smart opener, heater, storage and direct access to the home complete this exceptional package and provide parking for 5 cars. Near the Humber River and surrounding parkland, 7.4 hectare Weston Lions Park, shopping at Crossroads Plaza and new Costco, Weston GO/UP station and easy access to highways! Completely move-in ready! Incredible value in prime Etobicoke! A must see! (id:55499)
RE/MAX Professionals Inc.
492 Ettridge Court
Mississauga (Mineola), Ontario
Welcome to Ettridge Court - A bright, quaint home on a quiet, family-oriented street awaits! Close to everything a family needs: schools, shops, grocery stores, banks, hospitals, transit and minutes to the QEW, this optimally located home is freshly painted and ready to move in!The home features a backsplit layout with a short staircase leading from the dining/living/kitchen up to to 3 bedrooms or down to a family/rec room with a legal walk-out basement. The home features hardwood, marble or ceramic throughout, freshly painted in bright neutral tones. Renovations abound: New kitchen and two full bathrooms for your family to enjoy. The home features a full laundry with large capacity washer and dryer. The home is outfitted with new utilities including furnace, hot water tank and air conditioner - higher efficiency will result in low utility bills! Relax outside on your wood patio and enjoy the lush landscaping. In the front, plenty of parking for 4 cars.This home has been a family home for decades - come have a look and get ready to plant your roots! Pet free, smoke free, standard checks apply. *For Additional Property Details Click The Brochure Icon Below* (id:55499)
Ici Source Real Asset Services Inc.
2647 Misener Crescent
Mississauga (Sheridan), Ontario
Client RemarksThe Best Value In Sheridan Homelands! Welcome To This Exceptional Family Home, Nestled On A Premium Pie-Shaped Lot In The Sought-After Sheridan Homelands Community, Tucked Away On A Quiet, Desirable Crescent. This Lovingly Maintained Residence Boasts A Bright, Move-In Ready Interior, Serene Unobstructed Views From The Living Room Window, Freshly Painted With Gleaming Hardwood Floors Throughout And Worry-Free Metal Roof (With Transferrable 50 Year Warranty). The Spacious Galley Kitchen Features High-End Maple Wood Cabinetry, Luxurious Quartz Countertops, A Cozy Eat-In Area, And A Skylight That Floods The Space With Natural Light. With Four Generously Sized Bedrooms, Including A Primary Suite Complete With Its Own Ensuite, Theres Room For Everyone. The Finished Basement Provides Additional Living Space With An Inviting Gas Fireplace And A Convenient 3-Piece Bathroom. Step Outside To A 77-Foot-Wide Private, Fully Fenced Backyard With Mature Trees, Elegant Interlocking Patios, And Two Side Yards Offering Full Privacy. Ideally Located Within Walking Distance To Top-Rated Schools (U Of T- Mississauga, International Baccalaureate, French Immersion), Scenic Ravine Trails, Green Spaces, And A Public Outdoor Pool, Tennis And Pickleball Courts. Minutes From Shopping, Restaurants, The QEW, 403, And GO Transit Express Trains To Union - This Home Offers The Perfect Balance Of Modern Comfort And Tranquil Living In A Prime Location On A Neighbourly Crescent. (id:55499)
RE/MAX Hallmark First Group Realty Ltd.
1705 - 9085 Jane Street
Vaughan (Concord), Ontario
Welcome to Park Avenue Place Condos! This Rare 1+Den Suite Also Features A Bonus (Sun) Room! Ideal For Professionals & Couples (Need 2 Home Offices? No problem!). This Suite Has 9 Ft. Ceilings, Laminate Floors Throughout and 2 Bathrooms. The Large Kitchen Features Quartz Countertops, A Centre Island With Storage And An Upgraded, Full Size Fridge. The Primary Bedroom Has A Walk-In Closet, Ensuite Bath & Custom Blinds. 1 Parking & 1 Locker Included! Quiet South Exposure! Park Avenue Place Is A Luxurious Building Close To All Amenities, Public Transit, Vaughan Mills Mall and Hwys 400 & 407. Amenities Include Concierge & Security Guard Service, Gym, Landscaped Terrace With BBQs, Theatre Room, Resident's Lounge/Party Room and Multiple EV Charging Stations. (id:55499)
RE/MAX Condos Plus Corporation
1222 - 50 Clegg Road
Markham (Unionville), Ontario
Experience the spacious and well-lit 1-bedroom suite that offers captivating, unhindered park views. This exquisite unit features 9-foot ceilings, establishing an expansive and breezy ambiance. The contemporary kitchen has ample cabinets, a stylish backsplash, and granite countertops. The property includes one parking space and a locker. Ensuite Laundry for your convenience. Positioned in the highly desirable Unionville High School district, the property enjoys proximity to shopping centers, diverse dining options, public transit, and major highways, providing an optimal location for convenience and entertainment. Residents will relish access to exceptional building amenities, encompassing an indoor pool, a fully-equipped gym, a versatile party room, inviting guest suites, and the added assurance and convenience of a 24-hour concierge service. Seize this splendid opportunity to reside in a thriving community with exceptional amenities. (id:55499)
RE/MAX Hallmark Realty Ltd.
102 - 67 Saigon Drive
Richmond Hill, Ontario
Welcome To Richmond Hill And Discover Modern Living At 67 Saigon Dr, Unit 102. A Stylish, Two-Storey Stacked Townhome In The Prestigious Hill On Bayview Community. This Bright Ground-Floor Unit Features Elegant Finishes, Including Hardwood Flooring, A Gourmet Kitchen With Stainless Steel Built-In Appliances, Quartz Countertops, And A Dedicated Living/Dining Area. The Open-Concept Layout Is Perfect For Entertaining, With A Spacious Primary Suite Offering A Large Closet, And A Flexible Second Room That Can Serve As A Second Bedroom, Den, Or Office. Enjoy The Safety And Comfort Of Steel Construction, Concrete Floors, And Built-In Sprinklers. Take Advantage Of Nearby Parks, Retailers, And Transit Options. With High-Speed Internet, Underground Parking, And A Locker Included, This Home Offers Convenience And A Prime Richmond Hill Location. (id:55499)
Royal LePage Signature Realty
27 Bagshaw Crescent
Uxbridge, Ontario
Welcome to the largest lot in this prestigious Uxbridge neighbourhood a spectacular 1.9-acre retreat with resort-style pool, backing onto a lush forest, offering unmatched privacy and a true outdoor oasis. This extraordinary backyard space is a rare gem, complete with mature pear and apple trees that produce fruit, a stunning in-ground pool with three fountain jets, and professional landscaping designed for both relaxation and recreation. Whether youre unwinding in the gazebo, hosting around the sunken private fire pit, watching the kids enjoy the zip line, or entertaining by the pool cabana, this property offers an exceptional lifestyle that feels like a private resort. Surrounded by rolling hills with breathtaking sunsets, this executive home combines rural serenity with modern comfort. Inside, you'll find 9.5-foot ceilings, a cozy gas fireplace, and a seamless connection to your outdoor haven. The gourmet kitchen features granite counters, a separate pantry, and island seating ideal for everyday living and entertaining alike. The bright and versatile main floor includes a full bathroom, laundry, and a flexible bedroom/office space, perfect for guests or multi-generational living. Upstairs, the primary suite is a true escape, offering a private balcony overlooking the treetops, a fireplace, dual closets, and a spa-like ensuite with soaker tub. The finished basement extends the living space with a large rec room, bedroom, bathroom, and separate office/studio. Additional features include geothermal heating for efficiency, a drilled well, oversized garage, and high-speed fibre internet all within reach of top-rated Uxbridge schools. *Rent-to-own option available.* *Basement photos virtually staged.* (id:55499)
Main Street Realty Ltd.
263 Glebeholme Boulevard
Toronto (Danforth), Ontario
Come experience the charm of the Danforth. A true gem! Nestled in one of Toronto's most sought-after neighbourhoods, this spacious 3+1 bedroom, 2-bathroom home effortlessly combines modern updates with classic charm. Featuring high baseboards, hardwood flooring & gas fireplace, the open-concept living & dining rooms exude warmth and character, perfect for family living. The renovated kitchen is a chef's dream with honed granite countertops, soft-close cabinetry, under-cabinet lighting, and premium Bluestar gas range. The private backyard oasis is ideal for relaxing or entertaining, the detached garage adds practicality & convenience with space for parking or extra storage. Enjoy peace of mind with major updates like a dug out basement '16, new sump pump & sewage ejector '16, windows '12, new shingles '20, and a high-tech EV charger installed on a 40 amp breaker. The renovated basement features a spacious rec room with 8' ceilings, in-wall speakers, and a quiet, insulated bedroom, offering additional living space & privacy. Set in a family friendly neighbourhood, steps away from trendy café's, restaurants, parks, & excellent schools, while the Coxwell & Greenwood subway stations provide easy access to the city. Don't miss out on this rare opportunity to own a beautifully updated home with all the charm and character you've been looking for! (id:55499)
Royal LePage Signature Realty
2495 Queen Street E
Toronto (The Beaches), Ontario
Opportunity Knocks - Prime Corner Commercial Unit in The Beaches! Incredible opportunity to lease a bright, fully finished corner commercial unit in the highly desirable Beaches community. Currently operating as a successful accounting office, this versatile space is ideal for a variety of commercial, professional, or retail uses (no food services permitted). Located on a high-visibility corner, the unit offers 2,160 sq.ft. of premium space across the main floor and lower level. The layout includes a welcoming waiting room and reception area, multiple private offices, two washrooms, and a kitchenette. It also features one private parking space, high-end finishings throughout and abundant natural light from large windows. The unit is zoned for multiple uses, providing excellent flexibility for tenants.This space is offered at $25.00 per sq.ft. which includes TMI and water. The tenant is responsible for hydro and gas. Perfect for professionals seeking a turnkey space in one of Toronto's most vibrant and established neighbourhoods. Won't last long - schedule your private viewing today! (id:55499)
Main Street Realty Ltd.
333 Clark Street
Scugog (Port Perry), Ontario
Explore this charming 3-bedroom, 3-bathroom family home in the desirable Town of Port Perry. Feels like a New home, With a fully finished basement offering in-law or income potential, this property is just a pleasant stroll away from downtown's shops, restaurants, schools, a hospital, and the serene waterfront park. The home features stunning curb appeal, beautifully landscaped grounds, a fenced yard. Inside, you'll find an open layout, a spacious living room with hardwood flooring, crown molding. The expansive kitchen boasts of granite countertops, pot lights, a breakfast bar, and a walkout to the deck. The main floor also includes a powder room and laundry room. Upstairs, discover three generous bedrooms and a tastefully designed 4-piece bathroom. The primary bedroom is a retreat with a walk-in closet and a luxurious 4-piece ensuite. The finished lower level offers a large recreation room with laminate flooring and another bedroom & a kitchenette, plus a rec. room and a 3-piece bathroom. This home is a must-see, radiating charm and elegance throughout! Homes rated R2000, deck, fence and landscaping - summer 2016/2017, Driveway paved 2017. (id:55499)
Home Choice Realty Inc.
105 Franklin Crescent
Whitby, Ontario
Live The Resort Lifestyle Every Day At This One-Of-A-Kind Modern Home In The Prestigious Lakeridge Links Estates Of Ashburn, Whitby. Set On Over 1.2 Private Acres With Panoramic Golf Course And Nature Views, This Architectural Masterpiece Offers Over 8,800 Sq Ft Of Custom Luxury Across Three Thoughtfully Designed Levels. Built With An Upgraded Foundation And Double Weeping System, This Home Reflects Quality From The Ground Up. Enjoy Open-Concept Living With A Chefs Dream Kitchen, Soaring Ceilings, Expansive Windows, And Custom Details Throughout. The Main Floor Flows Beautifully Into The Outdoors - Perfect For Entertaining. Retreat To A Spa-Like Primary Suite With Dual Walk-Ins And Heated Flooring. The Lower Level Offers Full In-Law/Nanny Suite Potential With A Full Kitchen, Rec Room, And Separate Walk-Up Entrance. Featuring Smart Home Automation, A Four-Car Garage With EV Charging, And High-End Finishes In Every Corner. Expertly Built By The Designer/Builder/Owner For The Family, This Residence Showcases Uncompromising Quality, Craftsmanship, And Attention To Detail Throughout. Hit Natures Bounty Farm for apple picking or browse artisan goods at Brooklin Farmers Market. Need to unwind? Thermea Spas got you covered, or shred the slopes at Dagmar and LakeRidge Ski Resorts For Winter Thrills. With Highways 407 And 412 Nearby, You're Never Far From Urban Conveniences or natural escapes. (id:55499)
Realty Wealth Group Inc.
206 - 10 Mendelssohn Street
Toronto (Clairlea-Birchmount), Ontario
Looking for a Quiet, Friendly Neighbourhood, Walking Distance to a Subway Station? Come See this Spacious, Bright, Beautiful and Freshly Painted, 2 Bedroom, 2 Bathroom Condo with Parking and Loads of Storage! It's a Hop, Skip and Jump to Warden Subway Station and Just Minutes to All the Yummy Restaurants and Fantastic Shops on Eglinton Ave and the Soon-to-Be Eglinton LRT (rumoured to be operational in Septemeber 2025). This Great Building has its own Party Room and Visitor Parking and is just steps to a Park with Splash Pad and the Highly Rated Warden Hilltop Community Center with Great Programs and Facilities for All Ages including a Fitness Center/Gym, Fitness/Dance Studio, Kitchen, Multipurpose Rooms, Outdoor Basketball Court and More! This Awesome Unit is Located on the Quiet, East-Facing side of the Building with Spectacular Sunrises! The Large, Open Concept Kitchen is an Entertainer's Dream with Massive Amount of Counter and Cupboard Space to Store and Show Off all the Great Kitchen Gadgets! Luxurious Stone Countertops, Breakfast Bar, Double Sink, Full Sized Stainless Steel Appliances, Quality Laminate Flooring in Living/Dining and Bedrooms. The Smart Split Bedroom Layout is Practical for Families and Investors alike. Generous Principal Bedroom has a 3 Piece Ensuite Bathroom and the Good Sized Second Bedroom is Located Right Beside the 4 Piece Bathroom. The Open Concept Living Room/Dining Room makes Furniture Placement a Breeze. The Generous Balcony has an Outdoor Light and Electrical Outlet Making it the Go-To Space for Summer. The Walk-In Laundry Room Features a Full Sized Stacked Washer and Dryer and Lots of Storage. The Large Front Hall Closet Offers Even More Storage! Postal Boxes in Foyer for your Important Deliveries! Measurements are Approximate. (id:55499)
Keller Williams Referred Urban Realty
106 - 60 Douro Street
Toronto (Niagara), Ontario
Step into this charming stacked townhouse in the heart of King West Village the perfect condo alternative in one of Toronto's most vibrant neighbourhoods. Located in a newer, well-managed complex surrounded by shops, restaurants, and amenities, this home offers the ideal blend of comfort and convenience. The open-concept main floor is bright and filled with natural light, featuring floor-to-ceiling windows, and gleaming floors. Enjoy approximately $$15,000 in upgrades done by the current owner as well. You can walk-out to an incredible spacious private terrace with a beautiful south-facing view, and a rare opportunity in condo living to own a BBQ at home - perfect for relaxing or entertaining. This home also boasts stainless steel appliances, ensuite laundry conveniently located on the upper level, and the added bonus of all utilities being included in the maintenance fees. Enjoy full access to the amenities at Electra Lofts, including a gym, party room, and more. Parking is included, making this an even more attractive option in the downtown core. This location is a true walker's paradise with every amenity you can think of just steps away. Streetcars and buses are right outside your door, offering seamless access across the city. Its also steps away from the future Ontario Line, promising even greater transit convenience. From nearby Trinity Bellwoods Park to local cafés, boutiques, and some of Torontos best restaurants, everything you need is right at your fingertips. A wonderful opportunity for first-time buyers to enter the market with style, in a thriving and highly desirable community. (id:55499)
Rare Real Estate
940 - 1030 King Street W
Toronto (Niagara), Ontario
Welcome to DNA3 modern living in the heart of the best stretch of King West! Whether you're moving in or investing, this unit is a must-see opportunity in this highly sought-after building and location. This bright and stylish 1-bedroom plus den features an open-concept layout with soaring 9-foot ceilings and large windows that flood the space with natural light. You'll also find approximately $$20,000 in upgrades including new wide plank floors. Step out onto your private, oversized south-facing balcony and take in impressive views of vibrant King West. The kitchen boasts stainless steel appliances, a chic backsplash, and a centre island that perfectly blends function and style. The spacious ensuite laundry room doubles as extra storage acting like your very own locker, so no more stressing about where to keep luggage or bulky items! The versatile den is generously sized and ready for whatever you desire a home office, gym, sitting room, or creative space. The large bedroom features a roomy closet and huge south-facing windows to keep the space bright and airy. Enjoy a full suite of top-tier amenities, including a lounge, party room, rooftop terrace, theatre, games room, and 24/7 concierge service. You also have the unique opportunity to live in a building with an award winning Best Condo Gym in all of Downtown! No need for a membership here - just full access to a state of the art fitness facility right at home. This unit comes with one of the largest owned parking spots you'll find in a Toronto condo offering rare and valuable convenience. But with TTC right outside your door, plus nearby GO Train and easy Gardiner access, you might find you rarely need to drive. Situated in one of Toronto's trendiest neighbourhoods, you're steps from top restaurants, bars, shops, grocery stores, banks, and green spaces like Massey Harris Park. Plus, you're just minutes from Liberty Village, the Financial District, King West, and Trinity Bellwoods Park. (id:55499)
Rare Real Estate
601 - 185 Alberta Avenue
Toronto (Oakwood Village), Ontario
Welcome to the stunning St. Clair Village a newly built midrise boutique residence in the heart of the ever-trendy St. Clair West neighbourhood. This spacious 3 bedroom, 2-bathroom suite offers nearly 1,100 sq. ft. of thoughtfully designed living space, with 9-foot ceilings and wide plank vinyl flooring throughout. Over $$40,000 in premium upgrades enhance the home, including automatic blinds throughout, custom built-in organizers in every closet for smart, stylish storage, and convenient in-suite laundry. The chef-inspired kitchen features custom paneled cabinetry, full countertops with matching backsplash, elegant underlighting that highlights the space, full-size Miele integrated appliances, and a sleek, functional island - perfect for entertaining or relaxing at home. FULL SIZE kitchen appliances are a rare find in condo living so don't miss this opportunity to live out your chef dreams! Step out onto your private balcony with west and north-facing sunset views. Outfitted with a gas line hookup, its perfectly suited for a BBQ or firepit a rare and coveted feature in condo living. This suite also includes a parking space and storage locker, providing the convenience and extra space every city dweller appreciates. Enjoy boutique living in a brand new building with fewer suites, a quieter atmosphere, and an exclusive feel. Residents have access to a fully equipped fitness centre, 24/7 concierge an elegant lounge and party room with temperature-controlled wine storage, and a rooftop terrace boasting sweeping city skyline views. Located in vibrant St. Clair West, you're surrounded by trendy restaurants, local shops, cafés, and everyday essentials. With the TTC steps away and an LCBO right downstairs, city living has never been more effortless. (id:55499)
Rare Real Estate
606 - 112 George Street
Toronto (Moss Park), Ontario
Welcome to urban living at its best! Located directly across from scenic St. James Park & just a short stroll to the historic St. Lawrence Market, this well maintained 1+1-bedroom condo offers the perfect balance of character, space, and location. With 667 sq ft of intelligently designed living space, this suite features 9.5-ft ceilings, a modernized 4-piece washroom, and a functional open-concept layout ideal for both relaxing & entertaining.The upgraded kitchen boasts a large center island perfect for casual dining or meal prep, and flows seamlessly into the spacious living/dining area. The den offers the flexibility to work from home, set up a reading nook, or create a guest space. Enjoy the luxury of both secure underground parking & storage locker, and take advantage of the buildings impressive amenities: a massive rooftop terrace with panoramic city views & communal BBQs, a fully-equipped fitness centre, stylish party room, guest suite, 24-hour concierge service, visitor parking, & more.Perfectly situated within walking distance to the Financial District, King Subway Station, Eaton Centre, and the Distillery District. You'll love being surrounded by some of Toronto's best dining, shopping, & cultural attractions. Live, work, and play in one of the city's most vibrant neighbourhoods. Available for occupancy starting August 1st. Don't miss your chance to call this incredible space home. (id:55499)
RE/MAX Hallmark Realty Ltd.
311 - 150 Fairview Mall Drive
Toronto (Don Valley Village), Ontario
Prime Location. Close to Everything You Need. Step to Fairview Mall, Subway Station, Restaurants, Supermarket, Parks and Many more. With the Access to HWY 401/404/DVP . You can be Anywhere in minutes. Bright View. Ensite master plus Full size Den, can be converted to a second bedroom. (id:55499)
Bay Street Group Inc.
#1616 - 955 Bay Street
Toronto (Bay Street Corridor), Ontario
STEPS TO YORKVILLE, SHOPS, RESTAURANTS & ENTERTAINMENT! LUXURY BAY ST CONDO FOR LEASE @ THE BRITT CONDOMINIUMS!!! BEST "BRIXTON" 513 sqft FLOORPLAN FOR 1 BEDROOM + 1 BATHROOM WITH SPECTACULAR EAST CITY VIEWS FROM FULL WIDTH WRAP AROUND BALCONY + FLOOR TO CEILING WINDOWS OFFERING ABUNDANCE IN SUNLIGHT! HIGH END ROLLER BLINDS, NO CARPET ANYWHERE, STAINLESS STEEL AND BUILT-IN APPLIANCES, ENSUITE WHITE STACK WASHER / DRYER, ALL LIGHT FIXTURES, PRIMARY BEDROOM WITH GLASS POCKET DOORS! COMFY & COZY - MAKE THIS YOUR HAPPY HOME ON BAY ST!!! WALK TO WELLESEY SUBWAY, MINUTES TO UHN HOSPITALS!!! GREAT AMENITIES INCLUDE MAIN LEVEL OUTDOOR LOUNGE, 9TH FLOOR ROOF TOP OUTDOOR HEATED POOL & LOUNGE, SAUNA, GYM, GAMES ROOM, PLENTY OF VISITOR PARKING!!! (id:55499)
Right At Home Realty
1005 - 228 Queens Quay W
Toronto (Waterfront Communities), Ontario
Beautiful waterfront view from this freshly painted south/ waterfront exposure, 1 bed unit with a locker. Live by the lake, walk to the Financial District, Union Station & CN Tower. The streetcar is on your doorstep along with supermarkets, Toronto Island Airport, the Marina, Ferry to Toronto Island, Rogers Centre, Scotiabank Centre, Ripley's Aquarium are all within easy walking distance. The Harbourfront Centre is across the street. This is a non-smoking building. Amenities include indoor pool with an outdoor terrace & BBQ area, Gym, Board Room & Guest Suites. Visitor Parking. (id:55499)
Sotheby's International Realty Canada
754 Manning Avenue
Toronto (Annex), Ontario
Don't miss seeing this immaculate, huge semi-detached 3 storey home with its extra-wide lot and lush private back garden oasis (and double garage!). Nestled in a quiet area in the heart of Seaton Village just a short walk from Restaurants, coffee shops, boutiques, TTC and great schools; treat yourself to the many "layers" of this amazing neighbourhood! Enjoy the view when lounging on the lovely front veranda on summer evenings. Inside, this Century home's superior reno-restoration was solidly done by a top quality builder/craftsman! The design combines modern contemporary flair with formal elegance and maximizes the light flowing in from 3 directions (East, North and West). Featuring 3 huge bedrooms plus a 4th basement bedroom. On the 2nd floor a former bedroom was converted to a luxurious Spa-like bath with stand-alone clawfoot soaker tub, separate shower, an extra-long vanity/sink counter and separate mirrored make-up bench. The 3rd floor primary bedroom retreat with skylight has its own ensuite 2 pc, deep double closets and huge cedar-lined closet for special garments. The extended Main floor provides an abundance of interior living space starting with the wide living room (9 foot ceiling) and handsome gas fireplace. Light floods through bay windows into the spacious elegant dining room; fabulous for entertaining with its pass thru from the kitchen. The double-sized chef's kitchen features a centre island and tons of cabinetry (with under and over Cabinet lighting). It's well equipped with built-in wall ovens and microwave, gas cooktop, a walk-in Pantry, a double closet and 2 pc washroom. Walk out to the large west facing sun deck and serene gardens. Park in the double concrete block garage (easy lane access). The well-lit basement has high ceilings and is partly finished (used as bedroom or office). At the front, a separate entrance leads into a wide open family/TV room but there's great potential for an in-law suite. Note the bonus 2 additional storage rooms (id:55499)
Ipro Realty Ltd.
36 Geraldton Crescent
Toronto (Bayview Village), Ontario
Be a part of the Alamosa Park Community and come join The Bridlebrook Park Tennis Club celebrating 50 years in the neighborhood. Enjoy this 3 +1 Bedroom, 4 Bathroom bungalow, with updated kitchen, spacious living/dining room with walk out to a patio for all your BBQ needs. Private backyard for kids to play and adults to entertain in. Lower level recreation room w/fireplace and dry bar. Cold room storage for all your pickling jars! Great workshop/laundry room and loads of storage. Side door entrance to the basement. Walking distance to Finch Ave. for public transit, shopping, parks and ravine trails. Close to Highways 401, 404 and Don Valley Parkway and great Schools: Elkhorn PS, Bayview MS, Earl Haig SS. (id:55499)
Forest Hill Real Estate Inc.
8829 Joseph Court
Niagara Falls (Forestview), Ontario
OLD-WORLD CHARM MEETS STORYBOOK ELEGANCE Inspired by the timeless beauty of a European castle, this stunning natural stone 2-storey home combines luxury, craftsmanship, and modern comforts. Nestled at the heart of a quiet cul-de-sac in one of the south-end's most desirable neighbourhoods, this home offers over 4000 sqft of finished living space with 3+1 bedroom, 3.5 bathrooms, attached double car garage with a gorgeous inground pool and entertaining rear yard. Enter through the grand foyer with vaulted ceilings, 8 doors and greeted with a stunning wrought iron staircase. Main floor highlights include a spacious formal living room or dining room, butlers pantry with sink, walk-in pantry and a chefs kitchen with big & bright windows overlooking your rear yard. Gorgeous family room with stone fireplace overlooking your pool area. Second floor offers an office nook, over sized primary bedroom with walk-in closet and private 5-piece ensuite with soaker tub & tiled shower. Two additional bedrooms plus main 4-piece bath. Basement level is fully finished offering a rec room area with gas fireplace, an incredible custom synthetic hockey rink, 4th bedroom/office and a 4-piece bath. The rear yard is fully loaded with an inground, heated salt-water pool with new liner (2025), 10 x 10 gazebo (2022) plus a 12 x 14 screened in cabana ideal for hosting. Beautiful landscaping in the front and rear yards with an underground 2-zone sprinkler system. Upgrades and awesome features include; furnace (Dec 2022), pool heater (2023), pool cover (2025), washer, dryer and dishwasher (2022), aggregate driveway & pathways, whole house Sonos sound system and heated garage. All kitchen appliances plus washer & dryer included. (id:55499)
RE/MAX Niagara Realty Ltd
1007 1100 Road
Gravenhurst (Morrison), Ontario
Welcome to Muskoka and a beautifully updated year round home or cottage on the shores of Sparrow Lake. Featuring unobstructed lake views from the home, deck, or dock, this exceptional property seamlessly blends rustic cottage charm with all the modern conveniences. The tree lined driveway opens to a picturesque covered porch overlooking organic gardens, level terrain for outdoor activites and plenty of parking for family and friends. A gentle slope with a natural path leads to comfortable steps to the dock and 145 feet of lake frontage. The natural shoreline features Muskoka granite, shallow water swimming from the 30' dock, and boating anywhere with access to the Trent Severn Waterway. Inside the well laid out floor plan showcases the beautiful views from almost every room, including the 3 season screened in Muskoka room. The main floor features an open concept great room with cathedral ceiling, stunning barn board flooring, 2 bedrooms both with walk outs, a tastefully updated bathroom, and main floor laundry. The walk-out lower level offers more beautiful views from the family room with wet bar, 2 additional spacious bedrooms, and another stylish bathroom. A few of the many upgrades not readily visible include upgraded insulation throughout, new septic tile bed (2018), new roof including trusses sheathing and shingles with ice and water shield on the entire roof (2014), trees strategically trimmed by arborists to enhance the view, and chemical free yard for over a decade. This peaceful retreat is turn key and conveninently located less than 15 minutes from Hwy 11 between Orillia and Gravenhurst. (id:55499)
Century 21 B.j. Roth Realty Ltd.
Lba015 - 1235 Villiers Line
Otonabee-South Monaghan, Ontario
Perfect starter cottage! This beautiful resort cottage features 2 bedrooms and 1 bathroom, with a large deck. It comes fully furnished, with appliances, air conditioner, furnace and 5 year warranty on all electricals for your peace of mind. Located just a couple minutes walk to the golf course and other amenities. Don't miss your chance to own this beautiful vacation home. *For Additional Property Details Click The Brochure Icon Below* (id:55499)
Ici Source Real Asset Services Inc.
Lsc004 - 1235 Villiers Line
Otonabee-South Monaghan, Ontario
Rare listing located in the heart of the Bellmere Winds' community, this beautifully maintained cottage offers the perfect blend of relaxation and recreation. Just a 30-second walk to the swimming pool and multi-sport court, and only 2 minutes to the beach, this gem is all about location! Enjoy a vibrant, family-friendly atmosphere with activities nearby for everyone, from golf, activities for the kids and evening entertainment. Whether you're seeking a peaceful escape or an active getaway, this cottage delivers it all. Opportunities like this don't come often. *For Additional Property Details Click The Brochure Icon Below* (id:55499)
Ici Source Real Asset Services Inc.
903 - 380 King Street
London East (East K), Ontario
A welcoming, spacious one-bedroom apartment in downtown London, plus a small Den/nursery room. New laminate flooring, freshly painted walls, and new kitchen appliances. Renovated bathtub/shower in the bathroom. LED lighting fixtures, multiple storage areas for all your needs. Rent includes most utilities, such as hydro, heat, water, and high-speed internet VIP cable. Convenient access to building facilities, including the newly renovated pool, sauna, gym, and library. One underground parking space is included. The apartment is partially furnished with a dining table and chairs, a study desk, a double-size bed with a mattress, and portable light fixtures. (id:55499)
Right At Home Realty
Lt 10 Glenarm Road
Kawartha Lakes (Eldon), Ontario
Discover the potential of this prime 88-acre parcel of vacant farmland, ideally situated halfway between the communities of Beaverton and Fenelon Falls in the heart of beautiful Kawartha Lakes. This expansive property offers approximately 88 acres of land, making it an excellent opportunity for a hobby farm, or a future rural retreat. Fully enclosed with fencing on all four sides, the land is well-secured and features a natural pond located in the southeast corner, an ideal supplemental water source for livestock or irrigation. The lot boasts 1,068 feet of frontage along Glenarm Road, providing excellent visibility and access options. While no driveway is currently in place, hydro is available at the property line, simplifying the process for future development. Please note that this is a rural property with no municipal services; a well and septic system would be required for residential or agricultural structures. Conveniently located just 17 kilometers directly east of Beaverton, this property combines privacy with proximity to essential amenities. Whether you're looking to build your dream countryside estate, or invest in Ontario's farmland, this Glenarm Road property offers endless potential. (id:55499)
RE/MAX Country Lakes Realty Inc.
Lt 10 Pt 1 Glenarm Road
Kawartha Lakes (Eldon), Ontario
Scenic 1-Acre Building Lot Ready for Your Vision. A rare opportunity to own a beautifully treed and fully fenced vacant lot in the desirable Kawartha Lakes region. This spacious parcel measures approximately 160 feet wide by 276 feet deep (just over 1 acre) and offers an ideal setting for your future dream home or country retreat. Surrounded by open farmland on two sides, the property provides peaceful rural views, With hydro conveniently available at the lot line. Please note that a driveway entrance has not yet been installed, and private services including a well and septic system will be required, as municipal services are not available in this location. Centrally situated, the property is just 17 km east of Beaverton, 17 km from Fenelon Falls, and 30 km to Lindsay, offering easy access to amenities. Whether you're planning to build now or invest for the future, this lot offers excellent potential in a growing area of Kawartha Lakes. (id:55499)
RE/MAX Country Lakes Realty Inc.




