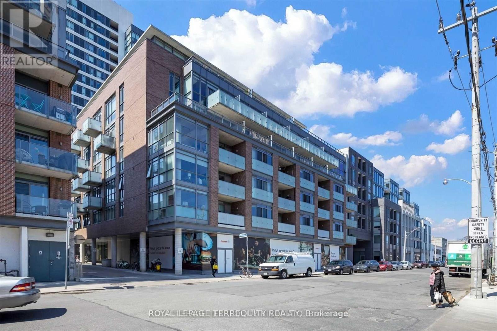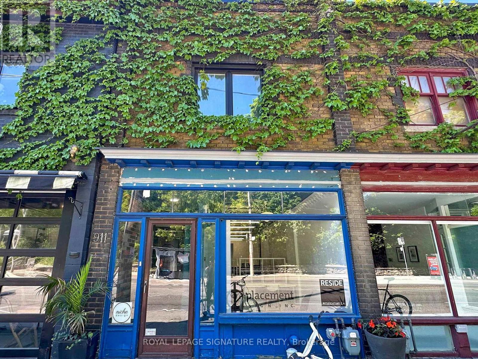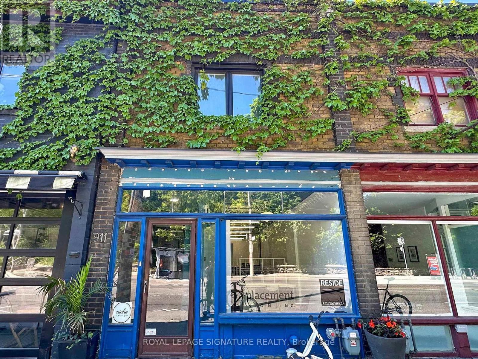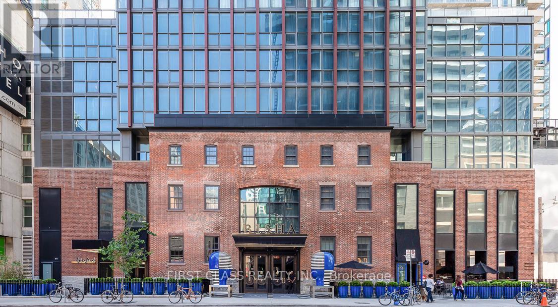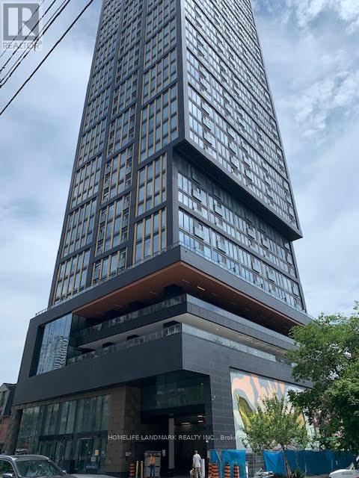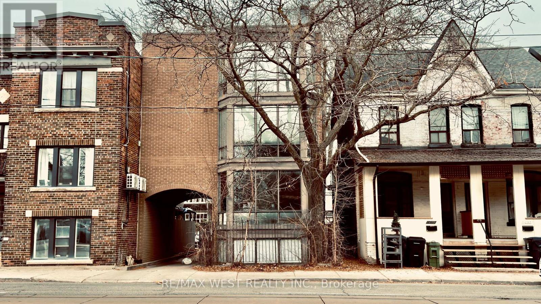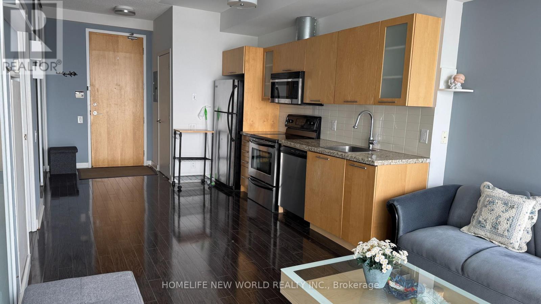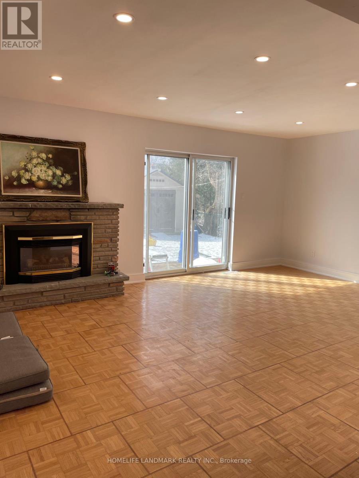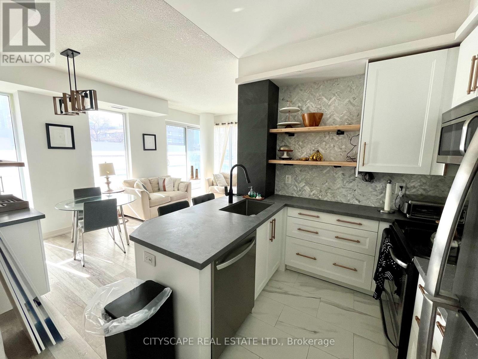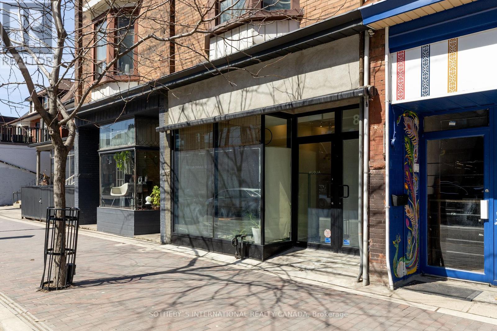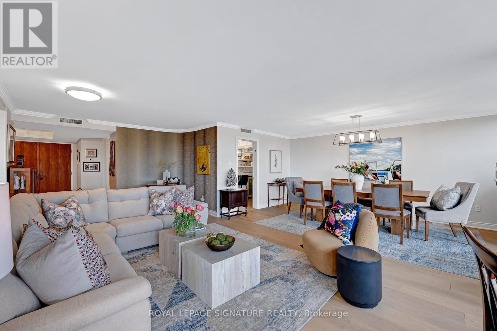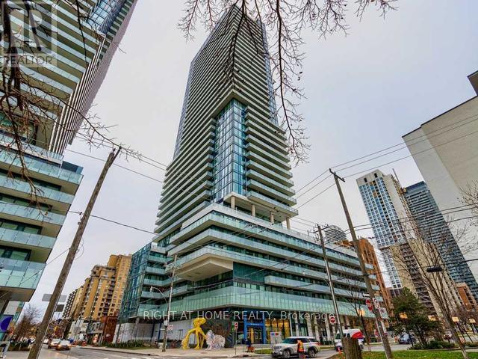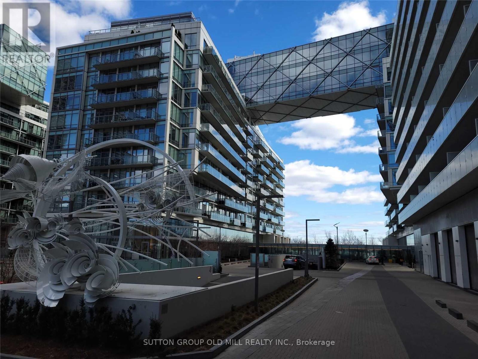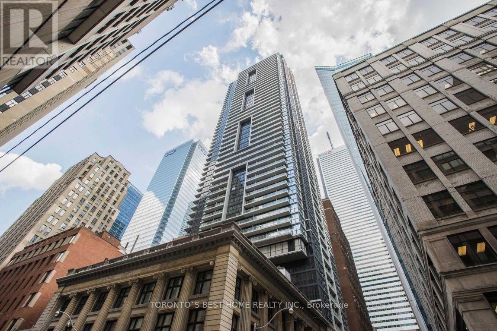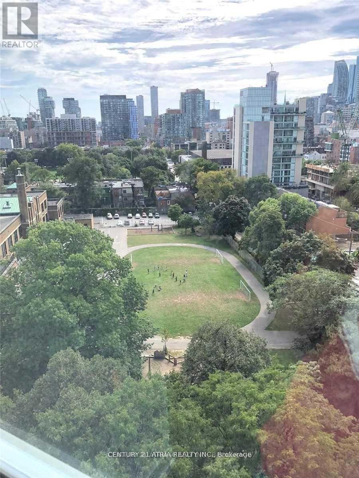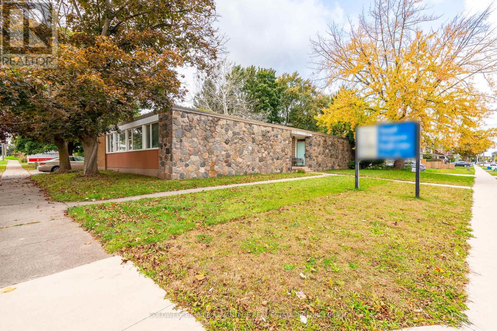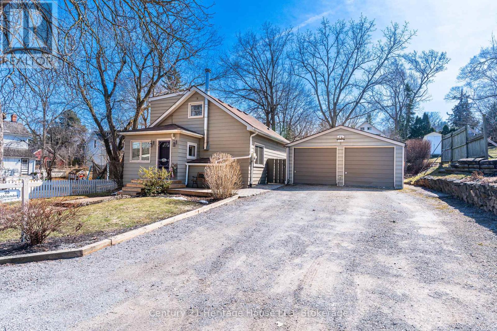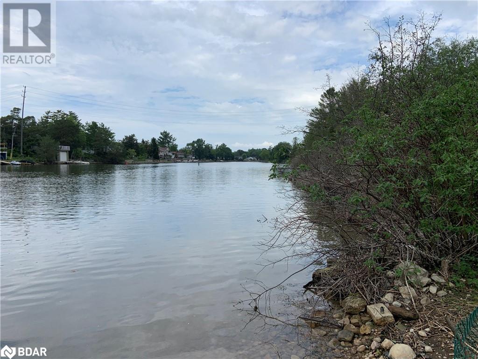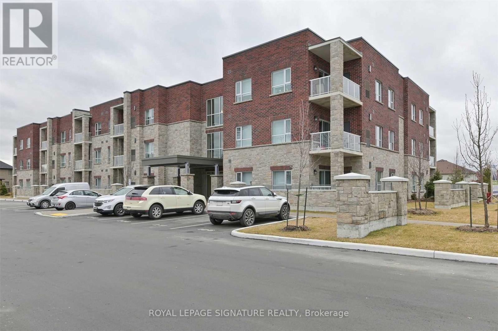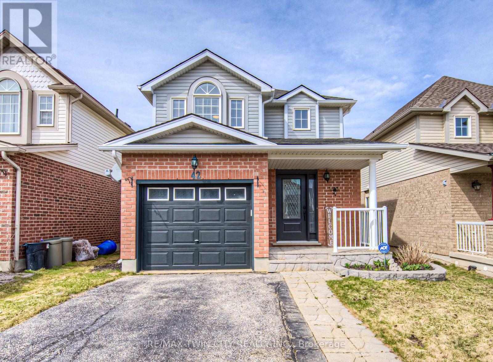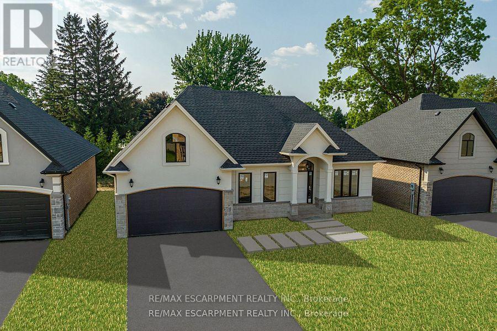33 Burncrest Drive
Toronto (Bedford Park-Nortown), Ontario
Beautifully Situated In The Highly Sought-After Bedford Park Neighborhood. Sun Filled 2+3 Bedroom Bungalow With A Functional Layout To Accommodate A Large Family. Excellent Opportunity To Build Or Renovate On This Beautiful 40 x 115 Lot With South Exposure. Steps To New Bannockburn French Immersion School. * Approved Plans & Permits To Build a Detached Two-story Family Home. This property offers an opportunity for young families or downsizers, builders or investors. The Possibilities Are Endless. Serene Outdoor Space & Fully Fenced Yard. The Bungalow features a HEATED SOLARIUM addition, complete with a cozy gas fireplace, providing a welcoming retreat year-round. The SEPARATE SIDE ENTRANCE provides easy access to the basement which also features a recreation room 2 bedrooms & an office. Plenty of storage, an attached garage, driveway for 2 large cars, and no sidewalk to shovel. Positioned just steps from Avenue Road and easy access top-notch schools, shops, restaurants, and the Cricket Club. Embrace the lifestyle. The potential is limitless! Please note, staging has been removed. Property is sold in "as is where is " condition. (id:55499)
Forest Hill Real Estate Inc.
402 - 8 Gladstone Avenue
Toronto (Little Portugal), Ontario
Welcome Home To 8 Gladstone - rarely available, this elegant one-bedroom unit is sure to impress! Nestled within this slick, low-rise boutique building, this well-designed open concept layout delivers beautiful high-end finishes, 9-foot high exposed concrete ceilings, fantastic storage, and ensuite laundry and a charming patio to dine outside, relax, or work from. This is the best that city living has to offer - do errands on foot or walk to nightlife and entertainment, soak up the magic of downtown! (id:55499)
Royal LePage Terrequity Rinomato
408 - 50 Power Street
Toronto (Moss Park), Ontario
Calling All Investors - The Price Can't Be Beat! A Gorgeous 1+l Suite At The New Home Condos At Adelaide + Power For Just Under $500,000! Featuring Built In, Stainless Steel Kitchen Appliances With Custom Backsplash & Cabinetry! Clear Views From The Large South Facing Balcony - Huge Windows In The Open Concept Living Space, Allowing Tons Of Natural Light In! Den Nook Makes For A Great Office/Second Bedroom. Located In Corktown Near The Don River, Close To The Distillery District, Great Shops & Dining! Easy Access To Transit And Dvp/Gardiner. Stacked Washer & Dryer Included. condo is virtually staged. Vacant, Easy Viewing. ** EXTRA** Amenities Include: Event Room With Catering Kitchen And Bar; Pet Wash Station; Fitness Studio; Yoga Studio; Lounge; Steam Rooms; Games Lounge; Outdoor Pool With Seating And Sundeck Areas, Outdoor Fireplace And Grills; Artists Workshop; (id:55499)
Royal LePage Signature Connect.ca Realty
505 - 68 Yorkville Avenue
Toronto (Annex), Ontario
Where luxury meets sophistication and style, this serene 2 bedroom plus den suite is located in the heart of prestigious Yorkville in the renowned Regency Yorkville. Enjoy a bright and airy corner suite with 9 foot ceilings, built-in speakers throughout and a quiet wraparound balcony with gas line for grilling. Expansive windows can be found throughout with light filtering Hunter Douglas shades. The designer kitchen boasts beautiful cabinetry, granite countertops and integrated state-of-the-art Subzero and Miele appliances. The grand living room is decorated with a warm and inviting fireplace. A den compliments the living space adding an additional place rest and relax. This thoughtfully laid out split floor plan provides two independent and private bedroom suites. The expansive primary bedroom suite has electronic blinds and five custom closets, one of them a spacious walk-in providing endless clothing storage. The opulent five-piece ensuite bathroom offers a spa experience with a jacuzzi tub, steam shower and double sinks. The second bedroom is equally as spacious and includes a custom closet and four-piece ensuite and walk-out to the balcony. Take advantage of the endless amount of storage with many custom closets and a dedicated laundry room. Underground you'll find your side-by-side parking spaces with adjacent locker located nearby the dedicated parking elevator that opens right next door to the unit. The Regency Yorkville is an exceptionally managed building with an incredible on-site building management team that create a safe, secure and serene living environment. Enjoy hotel-like perks with valet parking and a dedicated personalized concierge service. Ideally situated across from the Four Seasons Hotel & next door to the citys most notable shopping, restaurants & cafes. This is your opportunity to own one of most notable addresses in the city at 68 Yorkville Avenue. (id:55499)
Sotheby's International Realty Canada
911 Davenport Road
Toronto (Wychwood), Ontario
Facing Hillcrest Park, this vintage 1928 brick building was built as a shop with an apartment on the second floor. It was used as such for many years, more recently having served as an artists live/work space, gallery and interior design & architectural offices. The ground floor and basement space, renovated in 2017, was designed to be functional as both a working or a living space. The main level has glazing facing both north and south with a custom window seat in the storefront. The original patterned tin ceiling and crown moulding, nine feet overhead, has been preserved. A sliding barn-type door separates the rear room from the main space. A back door leads to a landscaped south-facing garden and the detached concrete block garage, accessed via a laneway. The basement has been renovated with a loft-like aesthetic, with its exposed white-painted joists and concrete floor. Large windows to the rear garden keep the space bright and cheerful. There are two renovated bathrooms, one with a sunken shower. Plumbing for laundry facilities is provided in the storage area under the stairs. The gas hot water heater was replaced in 2021, the high-efficiency furnace a few years prior to this. The second floor was renovated in 2017 by Niche Design, the interior design firm that is there today. A separate heat pump system allows for independent control of second floor heating and cooling. Niche Design would be pleased to continue to rent the space. Photos show the space furnished; it is currently vacant. (id:55499)
Royal LePage Signature Realty
911 Davenport Road
Toronto (Wychwood), Ontario
Facing Hillcrest Park, this vintage 1928 brick building was built as a shop with an apartment on the second floor. It was used as such for many years, more recently having served as an artists live/work space, gallery and interior design & architectural offices. The ground floor and basement space, renovated in 2017, was designed to be functional as both a working or a living space. The main level has glazing facing both north and south with a custom window seat in the storefront. The original patterned tin ceiling and crown moulding, nine feet overhead, has been preserved. A sliding barn-type door separates the rear room from the main space. A back door leads to a landscaped south-facing garden and the detached concrete block garage, accessed via a laneway. The basement has been renovated with a loft-like aesthetic, with its exposed white-painted joists and concrete floor. Large windows to the rear garden keep the space bright and cheerful. There are two renovated bathrooms, one with a sunken shower. Plumbing for laundry facilities is provided in the storage area under the stairs. The gas hot water heater was replaced in 2021, the high-efficiency furnace a few years prior to this. The second floor was renovated in 2017 by Niche Design, the interior design firm that is there today. A separate heat pump system allows for independent control of second floor heating and cooling. Niche Design would be pleased to continue to rent the space. Photos show the space furnished; it is currently vacant. Although last used commercially, the ground floor and basement would work very well as a loft-style residential unit. (id:55499)
Royal LePage Signature Realty
2708 - 88 Blue Jays Way
Toronto (Waterfront Communities), Ontario
Welcome to Suite 2708 at 88 Blue Jays Way, a stunning unit in Toronto's iconic Bisha Hotel and Residences. This 2+1 bedroom suite offers a spacious and functional layout with floor-to-ceiling windows and no neighbouring balconies, just uninterrupted views from your private balcony. The additional den is fully enclosed with a closet and floor-to-ceiling window making it feel like a true third bedroom. Its generously sized to fit a double bed, perfect for a family member, guest room or even rental income potential. This suite is being sold fully furnished making it a turnkey opportunity for investors or end-users looking to move in stress-free. Enjoy five-star amenities, including a rooftop pool with stunning city views, party room, 24-hour concierge, restaurants and an on-site café. Convenience parking and locker located right next to the elevators. Live in luxury or invest with confidence in one of downtown Toronto's most desirable buildings! (id:55499)
First Class Realty Inc.
806 - Jarvis 319 Street
Toronto (Moss Park), Ontario
Toronto downtown core ! Intersection of Gerrard and Jarvis st. 2 Beds room cozy suite. Beautiful lobby furnished with Versace, c0-working & meeting spaces inspired by big tech firms, 6500 sft of exercise facilities, next to Toronto Metro University ,6 Minutes walk to Metro Grocer. Rabba and Tim Hortons just across street. (id:55499)
Homelife Landmark Realty Inc.
2 - 1061 Bathurst Street
Toronto (Annex), Ontario
Looking for a cool space to call your own? This 1-bedroom apartment has its own private entrance, a walk-out to a deck, and its fully equipped with all the essentials. Located in a spectacular area close to all amenities. Walking distance to groceries, LCBO, convenient stores and access to the TTC's Bloor and University lines. This space has love written all over it and the price reflects that. Lease cost: $1,900/month plus Hydro. (id:55499)
RE/MAX West Realty Inc.
1805 - 33 Mill Street
Toronto (Waterfront Communities), Ontario
A charming 1-bedroom plus den with a view of the lake right in the heart of Toronto's most-sought after Distillery District! This is the perfect starter home or a great investment opportunity. The TTC King streetcar is right around the corner and you are steps away from all the wonderful shops and restaurants the Distillery District has to offer. (id:55499)
Homelife New World Realty Inc.
17 Clearcrest Avenue
Toronto (Newtonbrook East), Ontario
Prime Location! An incredible opportunity to personalize this spacious 4-bedroom, 6-bathroom 2-storey home in the sought-after Bayview/Steeles area. Featuring hardwood floors throughout the main and second levelsno carpet! Elegant oak staircase, a cozy family room with a stone fireplace, and walk-out to a private, fully fenced backyard with mature trees. Two bedrooms offer ensuite baths, including a generously sized primary suite with a 4-piece ensuite and walk-in closet. The partially finished basement includes two full bathrooms and is ready for your finishing touch. A rare find in a fantastic neighborhooddont miss this one! (id:55499)
Ipro Realty Ltd.
183 Goulding Avenue
Toronto (Newtonbrook West), Ontario
it's a back-split house the living room and bedrooms are on ground floor, kitchen is at basement with large window. partially renovated and can be partially furnished. (id:55499)
Homelife Landmark Realty Inc.
303 - 260 Sackville Street
Toronto (Regent Park), Ontario
Step into this beautifully renovated 2-bedroom, 2-bathroom corner unit. Spanning over 800 sqft, this thoughtfully designed space features a split-bedroom layout, offering privacy and function ideal for professionals, couples, or small families. With an abundance of windows, this suite is bathed in natural light throughout the day. The open-concept living and dining area flows seamlessly onto a spacious wrap-around balcony. The modern kitchen has been tastefully updated with sleek cabinetry and stainless steel appliances. The primary bedroom features a private ensuite, while the second bedroom offers a large closet. Enjoy the convenience of in-unit laundry, and take comfort in knowing the entire unit has been stylishly updated. Located in a vibrant, walkable neighbourhood close to transit, parks, shops, and more- this is urban living at its best. (id:55499)
Cityscape Real Estate Ltd.
825 - 505 Richmond Street W
Toronto (Waterfront Communities), Ontario
A Cut Above The Rest! This 2 bedroom, 2 bath 974 SF sophisticated Waterworks unit, designed by Diamond Schmitt Architects& Cecconi Simone, offers many tasteful upgrades! Neutral decor with many built ins. Custom built-in integrated dining table & TV unit. Custom shoe closet in primary bedroom. Sophisticated & functional kitchen with full size premium integrated appliances: cooktop, oven, fridge, microwave & coffee Station. Porcelaine countertops, 2nd bath is ultra large, suitable for accessibility needs. Floor to ceiling windows with room darkening blinds in both bedrooms. Split Bedroom plan! Walk out to an oversized balcony (100 sf) with up & close CN Tower view! EV Charger rough-in at parking spot. Incredible building amenities - BBQ on rooftop terrace with city views! Stunning party room with accompanying facilities, dog spa. State of the art fitness room in addition to YMCA. European Food Hall at the base of the building with bar/cafe, what a fabulous convenience! St. Andrew's Park located at the back of the building for your enjoyment, inclusive of play ground & doggie park. Toronto's entertainment & financial district at your doorstep. This is an exceptional building; an excellent place to live!! (id:55499)
Chestnut Park Real Estate Limited
91 Wild Gingerway
Toronto (Bathurst Manor), Ontario
Spacious 3 Bedrooms, 3 Bath Townhouse. Extremely Desirable Bathurst & Sheppard. 2 Balconies, Granite Countertop, Master With 3Pc Ensuite. Beautiful Hardwood Floors Throughout, Walk Out From Family Room To Fenced Yard Overlooking Ravine. Close To Shopping, Jcc And Highly Rated Schools. (id:55499)
Sutton Group-Admiral Realty Inc.
13 Gore Street
Toronto (Trinity-Bellwoods), Ontario
Located on a quiet cul-de-sac in the heart of Little Italy, a charming semi will really grill your panini. Currently set up as two income producing units, this home is the ideal purchase for both investors and end users alike. Upstairs features a bright living space, a rarely found main floor powder room, spacious kitchen with stainless steel appliances and walkout to back covered deck. Upstairs has three well appointed bedrooms, four-piece washroom and rear outdoor terrace. The basement is a studio apartment that could easily be reintegrated with the rest of the home- currently configured with a three piece bath, dedicated kitchen and shared laundry and storage. Prized laneway parking for one included. (id:55499)
RE/MAX Professionals Inc.
315 - 158 Front Street E
Toronto (Moss Park), Ontario
Welcome To The St Lawrence Condos! Incredibly spacious 1108 sq ft 2-bedroom + den (den has sliding doors like a small third bedroom), 2-bathroom suite in the heart of the St Lawrence Market Neighbourhood. Super wide open-concept living and dining area with 9' ceilings, slick kitchen with integrated appliances and stone counters, laminate flooring throughout, upgraded front-load stacked washer/dryer, corner primary bedroom overlooking the building's green roof with an ensuite bathroom, great sized second bedroom, plus a balcony to top it all off. Great storage space throughout, plus premium roller blinds. The location can't be beat - literally two blocks to St Lawrence Market, tons of dining options steps away, King streetcar around the corner. **Parking spot included**. **Beanfield internet included** Amazing amenities spanning 10 floors of everything you could ask for - Multi-level gym, outdoor pool and roof terrace, party room, yoga studio, library, lounge, theatre, billiard room, 24 hour concierge and visitor parking. Come and get it. (id:55499)
Ipro Realty Ltd.
872 College Street
Toronto (Trinity-Bellwoods), Ontario
Situated in one of Torontos most vibrant and culturally rich neighbourhoods, 872 College is a rare fully renovated turn-key mixed use opportunity offering both solid investment fundamentals and exceptional lifestyle appeal. Meticulously modernized throughout, this approximately 3,000 sq ft property combines sophisticated contemporary finishes with updated flexible functionality that will appeal to both investors and end-users. The building is comprised of a high-exposure ground level retail space and two fully renovated residential units above. The retail ground floor presents a polished, open-layout completely reimagined in a sleek, minimal and modernist aesthetic, making it ideal for retail, gallery, office or destination boutique concepts. The space features wide-plank wood flooring combined with polished concrete, high ceilings, a staff bathroom, expansive floor-to-ceiling windows with direct street exposure in a prime pedestrian zone and a walkout to a private rear patio. With excellent foot traffic and visibility along College Street, it offers strong leasing potential or as an owner-occupied business concept. On the second and third floors, two spacious self-contained residential suites have been thoughtfully redesigned with modern urban living in mind. Each unit features high ceilings, wood flooring, contemporary kitchens, renovated bathrooms, in-suite laundry and walkout terraces. Set between Ossington and Dovercourt , this stretch of College is home to some of the city's most beloved restaurants, cafes and independent retailers, and an ever growing strategic community hub with walkability, transit connectivity and increasing densification. (id:55499)
Sotheby's International Realty Canada
504 - 3900 Yonge Street
Toronto (Bedford Park-Nortown), Ontario
And you thought a treed view was only available on the west side of this premier "York Mills Place" building...Surprise! Nature lovers, this beautifully renovated suite is calling you. A residence that's equal parts luxury, warmth and beauty, with the best 2,055 square foot layout you'll find. Like a bungalow in the sky with more features than many Toronto homes - a proper foyer, powder room, eat-in kitchen, sun-filled living and dining rooms, two generous bedrooms, plus separate family room which could easily be a third bedroom and two beautifully renovated full washrooms. Exquisitely updated with gorgeous white oak hardwood, quality built-ins and exceptional closet space throughout. Experience both trees and sunshine from huge windows and a 195 square foot balcony - with space to dine and relax. Other highlights: smooth ceilings, proper laundry room and separate storage locker. Plus 2-car parking - one on the same level as the suite itself and directly beside elevator entrance. A superbly managed building with exceptional concierge staff, all-inclusive maintenance fees (even cable and internet) and decadent amenities: indoor pool, gym, party room, ample visitor parking + more! Plans underway for hallway and common area renovations. Fabulous Yonge Street location, steps to the subway, moments to the 401 and surrounded by green space including golf, tennis, parks and trails. Stroll to midtown shops and restaurants or up to Sheppard with every restaurant, store and convenience imaginable. (id:55499)
Royal LePage Signature Realty
418 - 1169 Queen Street W
Toronto (Little Portugal), Ontario
Live In Desirable Queen West. Almost 1200 Sqft Of Living Space. 2 Bed + 2 Den & 2 Bath End Unit! Hardwood Floors, Floor To CeilingWindows. Stainless Steel Appliances, Kitchen Island, Stone Counter, Backsplash. One Den (With Doors) Can Be A Third Bedroom Other For HomeOffice, Music, Play Area, Etc. Parking & Locker Included. Steps To Restaurants, Shopping, Parks. Short Travel To Downtown. (id:55499)
Royal LePage Real Estate Services Ltd.
28 Canary Crescent
Toronto (Bayview Village), Ontario
Prestigious Bayview village bungalow. Dining room walk-out to private patio & professionally landscaped garden. Recently renovated washroom. gourmet kitchen with porcelain floors. Gas fireplace. Quiet neighborhood. Steps to transit. Easy access to hwy 401/404/hospital/shopping mall and restaurants. Earl haig school & Bayview ms district (id:55499)
Home Standards Brickstone Realty
1212 - 161 Roehampton Avenue
Toronto (Mount Pleasant West), Ontario
BRIGHT CORNER UNIT - Lot's Of Sunshine with Stunning View!!! The Redpath Condos Are Located In The Mount Pleasant West Neighbourhood, spread out over 39 Stories. Spacious 1 bedroom unit with den. Engineered Laminate Flooring, 9Ft Ceiling, Floor To Ceiling Windows, Kitchen With Quartz Counter & B/I Appliances. Steps To Eglinton Subway, Shops, Restaurants, Grocery And Yonge/Eglinton Center. NON SMOKER & NO PETS ALLOWED (id:55499)
Right At Home Realty
2311 - 115 Blue Jays Way
Toronto (Waterfront Communities), Ontario
centrally located in king west, fully furnished, steps to CN tower, waterfront, very convenient living, chic restaurant, boutique stores, all shopping, 5 minutes to get onto highway. clear city view, floor to ceiling huge windows (id:55499)
Keller Williams Empowered Realty
2614 - 50 Dunfield Avenue
Toronto (Mount Pleasant West), Ontario
Experience unparalleled luxury in this pristine, newly constructed Midtown condo at the prestigious intersection of Yonge St & Eglinton Ave in Toronto. Developed by Plazacorp, this 1+1 bedroom, 2-bathroom residence includes a storage locker. Spanning 621 square feet, the condo offers a thoughtfully designed layout. The interior is enhanced by quartz countertops, stainless steel appliances, and large picture windows that flood the bedrooms with natural light. This west-facing unit also features a spacious private terrace with breathtaking city views. Located just a short stroll from Eglinton Subway Station, this condo is ideal for young professionals or families who prioritize convenience. Enjoy easy access to public transit (subway, LRT, buses), shopping centers, restaurants, bars, banks, and office buildings, offering the ultimate urban living experience. (id:55499)
Homelife New World Realty Inc.
412 - 29 Queens Quay E
Toronto (Waterfront Communities), Ontario
"PIER 27" LUXURY RESIDENCES, Living right on the lake, so close that you can hear the waves from your balcony! Enjoy un-obstructed south-west lake views and large balcony overlooking the lake and pool! Situated on the quiet east side of building with the courtyard and pool. Bright throughout the day with 10ft ceilings and full floor to ceiling windows. Beautiful wide-plank laminate wood flooring throughout. Premium solid wood cabinets, blinds in both bedrooms and luxurious sheer drapery throughout. Beautifully furnished in classic neutral decor and design. King bed in the large primary bedroom and queen be in 2nd bedroom. Enjoy the much more peaceful atmosphere living in a low-rise building and more mature residential clientele. Luxurious dark grey marble tiled primary bathroom with separate shower, soaker tub & heated floors! 2nd bathroon finished in white marble tiled shower and marble vanity sink. Best central location!! Walk to Loblaws grocery, harbourfront centre St. Lawrence market, Eaton centre/Yonge St, strio, ferry station to Centre Island, Financial/Entertainment districts, best downtown restaurants/Bars, Union station and U.P. express train to airport! (id:55499)
Sutton Group Old Mill Realty Inc.
601 - 161 Roehampton Avenue
Toronto (Mount Pleasant West), Ontario
Exquisite Opportunity To Own A Spacious & Sun Filled 1 Bedroom + Den. Arguably The Best Floor Plan at Yonge and Eglinton And Hardly Ever On The Market (Only 1 of 5 Units In The Building). This Superb 679 sqf 1 Bedroom + Den at 150 Redpath at Yonge and Eglinton Has A Brilliant Floor Plan. Every Inch Has Been Perfectly Utilized to Maximize Living Space & Storage. Huge Living Space Widens to 15 Feet 9 Inches. 9 Foot Smooth Finished Ceilings. Large 273 sqf North/West Facing Wrap Around Balcony. Thousands Spent On Upgrades Including Countertops, Backsplash, Smooth Finished Ceilings, Privacy and Black Out Roller Shades. AAA Location. Steps To Everything: Shopping Center, Variety of Grocery Stores, Movie Theatres, The Best Restaurants, Subway, Hospital, Best School District, Beltline, Parks, and so Much More. The Building Amenities Include: Rooftop Terrace with Swimming Pool, Hot Tub, Firepit, Cabanas, Dining Tables and Barbeques, Party Room, Lounge, Gym, Steam Room, Sauna, Yoga Studio & 24 Hour Dining Coming Soon! Just Move In And Enjoy! (id:55499)
RE/MAX Ultimate Realty Inc.
4412 - 70 Temperance Street
Toronto (Bay Street Corridor), Ontario
Experience luxury living in this stunning 1-bedroom, 1-bath suite in the heart of Toronto's Financial District. Enjoy breathtaking city views through floor-to-ceiling windows and 9 ceilings that flood the space with natural light. The open-concept layout features laminate flooring, a modern kitchen with quartz countertops, built-in appliances, and a wine cooler. The spacious bedroom also offers floor-to-ceiling windows and ample closet space. Step out onto the open balcony for a peaceful retreat above the city. Residents enjoy premium amenities, including 24-hour concierge and security, a fully equipped gym, and an outdoor terrace with BBQs. With direct access to the underground PATH and just steps to public transit, this location combines comfort, convenience, and sophistication. (id:55499)
Toronto's Best Home Realty Inc.
707 - 7 Sudbury Street
Toronto (Niagara), Ontario
Fantastic 3 Bedroom 2 Bath King West Condo Townhome With Private Rooftop Terrace & 1 Parking Space! Hydro Included. Kitchen Includes Stainless Steel Appliances & Stone Counter Top. Free Visitor Parking Available On Sudbury Street. Steps To Popular King West, Queen West, Liberty Village, Waterfront, Exhibition, Great Shops And Top Restaurants, Exhibition Go Station & More! (id:55499)
Royal LePage Real Estate Services Ltd.
15 Maplewood Avenue
Toronto (Humewood-Cedarvale), Ontario
Welcome to Marvelous Maplewood! Unit is 600-699sf.This stunning 1-bedroom + den penthouse offers a beautifully designed living space bathed in natural light, thanks to expansive windows and a charming juliette balcony. The versatile den is perfect for a home office, offering inspiring views to elevate your work-from-home experience. This unit includes the added convenience of one underground parking spot, ensuring secure and easy access. Nestled in the sought-after Humewood-Cedarvale neighborhood, this well-maintained building sits on a peaceful, tree-lined street steps from Bathurst and St. Clair. Enjoy the tranquility of a serene setting and the convenience of shopping, dining, transit, vibrant cafes, and lush parks with trails. Experience comfort, charm, and connectivity at Marvelous Maplewood! (id:55499)
Exp Realty
5407 - 395 Bloor Street
Toronto (North St. James Town), Ontario
Newly Built 2 Bedroom with breathtaking Northeast skyline views! Floor-to-ceiling windows, private balcony, and sleek laminate flooring. Modern open concept kitchen with high-end stainless steel appliances, quartz countertops & stylish backsplash. Spa-like bath & spacious bedroom with ample storage. Prime Location Steps to Yonge/Bloor, Yorkville, UofT & Sherbourne Subway. Walk Score 91! Easy access to shopping, dining & entertainment. Luxury Amenities 24/7 concierge, fitness center, rooftop terrace, party room & more! (id:55499)
Homelife Landmark Realty Inc.
4603 - 395 Bloor Street
Toronto (North St. James Town), Ontario
Newly Built 2Bed 2 Bath breathtaking East Facing skyline views! Floor-to-ceiling windows, private balcony, and sleek laminate flooring. Modern open concept kitchen with high-end stainless steel appliances, quartz countertops & stylish backsplash. Spa-like bath & spacious bedroom with ample storage. Prime Location Steps to Yonge/Bloor, Yorkville, UofT & Sherbourne Subway. Walk Score 91! Easy access to shopping, dining & entertainment. Luxury Amenities 24/7 concierge, fitness center, rooftop terrace, party room & more! (id:55499)
Homelife Landmark Realty Inc.
Bsmnt - 577 Dovercourt Road
Toronto (Palmerston-Little Italy), Ontario
Fantastic 2 bedroom 2 bathroom apartment in one of the trendiest neighborhoods in Toronto. This space offers high ceilings (8.8 ft), almost 1200 sq.ft. of living space, heated floors throughout, storage, custom wardrobe in both bedrooms, ensuite laundry, modern finishes and stainless steel appliances, 5 Mins walk to Ossington subway, Bloor St., College St., shops, restaurants and everything in between. Heat, Hydro, and water included. (id:55499)
Royal LePage Signature Realty
2 - 1731 Bayview Avenue
Toronto (Leaside), Ontario
Beautiful bachelor apartment. Front unit facing west. Available immediately. (id:55499)
Slavens & Associates Real Estate Inc.
1006 - 763 Bay Street
Toronto (Bay Street Corridor), Ontario
A stunning 1+1 bedroom condo in the heart of the city. This newly renovated unit comes with a large den that measures nearly 9 by 8 feet that can be used as a separate office. Over $50,000 spent on new stainless steel appliances, a brand new kitchen with maple cabinets & quartz countertop/backsplash, a fully re-done washroom and brand new vinyl flooring throughout, creating a beautiful atmosphere for any type of owner. The unit also has direct underground access to College Park & the Subway station, and is only steps away from several hospitals, multiple grocery stores, the Eaton Centre, The University of Toronto as well as Toronto Metropolitan University (formerly Ryerson). Numerous amenities including a 24 hour gym, swimming pool, study areas, a private outdoor courtyard on the 4th floor and a 24 hour concierge give this building a very upscale vibe with plenty of options. The relatively low maintenance fees include hydro, water and heat; something that is becoming increasingly rare to find. The unit has it's own ensuite washer/dryer as well as a beautiful balcony with an anti-pigeon net installed that overlooks College Park. All existing fixtures, appliances and blinds are included, as well as a tv wall mount and (if desired) the small bed in the den, desk in primary bedroom, and table + chairs on balcony. (id:55499)
Right At Home Realty
1506 - 219 Dundas Street E
Toronto (Moss Park), Ontario
Beautiful In.De by Menkes Condo. 1Br + Study, Open Concept and Efficient Layout with Balcony. No Wasted Space. Bedroom with Large Windows and Stunning SW City Views. Study is Ideal for Working From Home. Luxury Finishes Including Granite Counter-tops, Floor to Ceiling Windows and Contemporary Kitchen. Close to TMU, UofT and George Brown. Steps to Dundas Subway, Financial District and Eaton Centre. 24 Hours Streetcar at Doorsteps. Show With Confidence. (id:55499)
Century 21 Atria Realty Inc.
1201 - 308 Jarvis Street E
Toronto (Church-Yonge Corridor), Ontario
This brand-new one-bedroom + den unit on the 12th floor of JAC Condo comes with everything you could need for a comfortable, modern lifestyle. The living room and bedroom feature expansive windows that bathe the space in natural light, offering stunning views of Allen Gardens and the downtown skyline. Not only is the unit pristine and never before lived in, but the condo itself offers an array of top-tier amenities that elevate your living experience. Youll have access to 24-hour concierge services, ensuring convenience and security at all hours. Whether you're looking to unwind, work out, or entertain guests, JAC Condo has you covered with: Gym for your fitness routine,Party Room for social gatherings,Media Room for movie nights or entertainment, E-sport Room for gaming enthusiasts, Garden Room for a peaceful retreat, Terrace BBQ Area for summer grilling and outdoor relaxation, Music Room for practicing or recording, Tech Room for tech lovers to stay connected, Yoga Studio for mindful moments, Coffee Bar to fuel your day and relax with a cup of coffee, And with the unit's prime location, youre just steps away from public transit, the University, and Hospital, plus a beautiful park just across the street. Whether you're enjoying the condo's facilities or exploring the vibrant city, youll have everything at your doorstep. This unit is perfect for anyone seeking a modern, convenient, and comfortable lifestyle in the heart of downtown Toronto. (id:55499)
Century 21 Atria Realty Inc.
137 Niagara Street
St. Catharines (451 - Downtown), Ontario
Prime location, block building on a busy, high visibility street with easy access to the highway, vinyl sided with two insulated garage doors measuring 10 ft by 10 ft and 9 ft by 7 ft. Ceiling height is 13 ft, radiant tube gas heating, very secure building with alarm system, storage shed in back, parking for approximately 15-20 cars, office space can be increased, easy access in and out on two streets, 20 ft high lighted sign post, steel and flat roof, zoned M1 (medium density mixed use) which allows many uses such as restaurant, retail, church, social services, cultural, recreation, day care, animal care, banquet, auto repair, school, triplex, fourplex and many more! (id:55499)
Boldt Realty Inc.
4213/4207 Drummond Road
Niagara Falls (212 - Morrison), Ontario
Incredible opportunity in a high-visibility location with thousands of cars passing by daily, offering excellent exposure for commercial use. This unique package includes two properties: 4213 Drummond Road, currently operating as a commercial space, and the adjacent vacant residential dwelling at 4207 Drummond Road. 4207 Drummond features a lot size of 41.8 ft x 110 ft with 1,140 sq. ft. of space and its own separate PIN. Both properties are being sold together, opening the door for a wide range of potential uses, such as a home office, professional practice, live-work setup, or even a charming bed and breakfast (subject to zoning and approvals). The commercial building has central air, while the residential property's furnace needs servicing. Don't miss this rare opportunity to invest in a flexible, multi-use property in the heart of Niagara Falls! (id:55499)
Coldwell Banker Advantage Real Estate Inc
RE/MAX Escarpment Golfi Realty Inc.
25 Highlander St Street
Niagara-On-The-Lake (106 - Queenston), Ontario
Welcome to 25 Highlander St. in picturesque Queenston. This home is in pristine condition and has been updated over the years. The large open concept main floor is ideal for family gatherings or entertaining. In addition, the main floor boasts an updated 4-piece bath and a comfortable sitting room. Many large windows allow natural light and provide beautiful views of the surroundings. The basement offers a newer 3-piece bath with heated floors, an office space, a laundry area, a bedroom and storage areas. A front, rear and side entrance provide easy access into the home. The nicely landscaped yard is entirely fenced and provides two patio areas and a front deck area for outdoor living. A large two car garage is perfect for the handyman or hobbyist. Situated as it is in the Niagara area, you will enjoy easy access to historic Niagara-on-the-Lake, many wineries, golf courses, hiking trails and interesting landmarks. The beautiful Niagara River is minutes away providing opportunities for water sports and boating. Whether you are looking for your first home, a weekend escape from the big city or downsizing, this is the home to offer everything you are looking for. (id:55499)
Century 21 Heritage House Ltd
117 Lakeport Road
St. Catharines (443 - Lakeport), Ontario
2,005 sq. ft. commercial unit for lease located on a high visibility corner in the north end of St. Catharines at the entrance to Port Dalhousie. Shopper's Drug Mart plaza across the street. Abundant on site free parking and exterior signage for tenant's use. Available immediately. Entire property is also available for sale (main floor commercial; 2 upper apartments). (id:55499)
Sotheby's International Realty
8 Poplar Street
Wasaga Beach, Ontario
Attention builders and developers, unique opportunity to pick up three lots as a package two waterfront lots on the Nottawasaga river in Wasaga Beach plus a third lot backing onto River Road West. All planning organized with the town of Wasaga Beach through Skelton Brumwell this unique set of building lots is located right next to the walking bridge that the town of Wasaga is going to build over the river, allowing quick walking access to main beaches and shopping. The first waterfront lot is approximately 51' x 297' deep, the second waterfront lot is approximately 329 feet of waterfront by 297 feet deep by irregular, and the third lot is 120.78' x 100' deep irregular. All lot levies and building fees are at the buyers expense. (id:55499)
RE/MAX Realtron Realty Inc. Brokerage
208 - 529 South Pelham Road
Welland (770 - West Welland), Ontario
Sophisticated & Secure Living at Maple View Terrace Condos Experience comfort and elegance in this 2-bedroom, 2-bathroom suite with 9-ft ceilings and custom lighting. The open-concept kitchen features a portable custom island, stainless steel appliances, and ample workspace, while the spacious living room is filled with natural light from a glass sliding door leading to your private balcony. The primary bedroom offers a walk-through closet to a sleek ensuite bathroom. Additional perks include in-suite laundry, office, and personal heating & cooling control. Enjoy two parking spaces, one locker, and premium amenities like a party room with a kitchen and three bright, furnished foyers. Built with Insulated Concrete Forms (ICF) for superior security, soundproofing, and energy efficiency, each suite also features solid concrete exterior walls and a private mechanical room with your own furnace, A/C, and hot water tank. Conveniently located near Maple Park, shopping, dining, transit, and golf, this is stylish, stress-free living at its best. Schedule your private viewing today! (id:55499)
Royal LePage Signature Realty
1103 - 3 Lisa Street
Brampton (Queen Street Corridor), Ontario
Welcome to The Oakland stunning 3-bedroom, 2-bathroom corner suite offering 1,219 sq. ft. of refined living space. Designed for both style and comfort, this bright and airy home features 9-ft ceilings and a thoughtfully designed layout. The modern eat-in kitchen and sleek laminate flooring create a warm and inviting atmosphere, while the spacious laundry room offers extra storage for added convenience. Retreat to the primary suite, complete with a walk-in closet and a luxurious 4-piece ensuite. Enjoy the ease of included appliances fridge, stove, dishwasher, washer, and dryer all while knowing that maintenance fees cover all utilities, including hydro. Discover the perfect blend of elegance and effortless living at The Oakland! (id:55499)
Real Broker Ontario Ltd.
52 Lunness Road
Toronto (Alderwood), Ontario
Experience luxury living in this custom-built family home, ideally situated within walking distance to shopping and restaurants, with convenient access to major highways leading to the city and airport. The heart of this home is a stunning kitchen featuring 9-foot ceilings, a waterfall quartz countertop, and ample seating at the island. The kitchen seamlessly flows into the family room, complete with a linear Napoleon fireplace and custom built-in shelving. Step out onto the expansive deck overlooking a fully fenced, beautifully landscaped backyard. This modern home is equipped with smart technology, including a controller for audio, garage door, thermostat, Ring doorbell, and smart switches for select lighting. Upstairs, the primary bedroom boasts a contemporary 4-piece ensuite with double sinks and a spacious walk-in closet with custom cabinetry. The convenience of a second-floor laundry room adds to the home's practicality. The second floor boasts three beautiful skylights, flooding the entire home with an abundance of natural light. The fully finished basement offers radiant floor heating, soaring 10-foot ceilings, and an additional full 4-piece bathroom, with a walkout to the backyard. There's also a dedicated utility area for storage and a cold room/cantina. (id:55499)
Royal LePage Realty Plus
18 Landon Avenue
Simcoe, Ontario
This beautiful move in ready 3+1 bedroom, semi-detached raised bungalow, open concept home with cathedral ceilings is a must see. The lower level is fully finished with an additional bedroom, bathroom, large recreational room, and a workshop room with plenty of space for storage or tools. The gardens have been meticulously maintained and create a peaceful atmosphere in the backyard. (id:55499)
RE/MAX Erie Shores Realty Inc. Brokerage
42 Blue Lace Crescent
Kitchener, Ontario
This exquisite 3-bedroom, 4-bath home is nestled in a highly sought-after neighborhood, offering the perfect combination of elegance and functionality. The open-concept floor plan creates a spacious and airy feel, seamlessly connecting the living, dining, and kitchen area ideal for both entertaining and everyday living. The kitchen boasts high-end appliances, sleek countertops, and ample cabinetry, making it a true focal point of the home. The master suite is a peaceful retreat, featuring a luxurious en-suite bathroom and a walk-in closet. The finished basement adds valuable living space, perfect for a home theater, game room, or additional living area to suit your needs. Step outside to enjoy the large outdoor deck, an ideal space for hosting gatherings, relaxing with family, or simply soaking in the tranquility of your surroundings. With its thoughtful design, premium finishes, and incredible outdoor space, this home provides the ultimate blend of style, comfort, and convenience. (id:55499)
RE/MAX Twin City Realty Inc.
63 Cesar Place
Hamilton (Ancaster), Ontario
Brand New Bungalow on Executive lot in the Heart of Ancaster. Backing onto Mature tree line to give privacy and greenery, tucked away on a safe & quiet cul de sac road. This particular bungalow holds 1650 sf. with 2 beds, open living space and 2 baths with main floor laundry for easy living. Loaded with pot lights, granite/quartz counter tops, and hardwood flooring of your choice. RSA (id:55499)
RE/MAX Escarpment Realty Inc.
46 Beauchamp Drive
Cambridge, Ontario
Experience modern living in this bright and beautifully designed 4-bedroom, 3-bathroom detached home. Situated in a prime Cambridge location, this elegant residence offers a spacious open-concept layout flooded with natural light. The upgraded kitchen boasts granite countertops, stainless steel appliances, and a large pantry perfect for both everyday living and entertaining. The Main floor includes a convenient laundry area. The primary bedroom features a walk-in closet for ample storage. Ideally located close to Conestoga College, Highway 401, shopping centres, and all essential amenities. (id:55499)
RE/MAX Gold Realty Inc.


