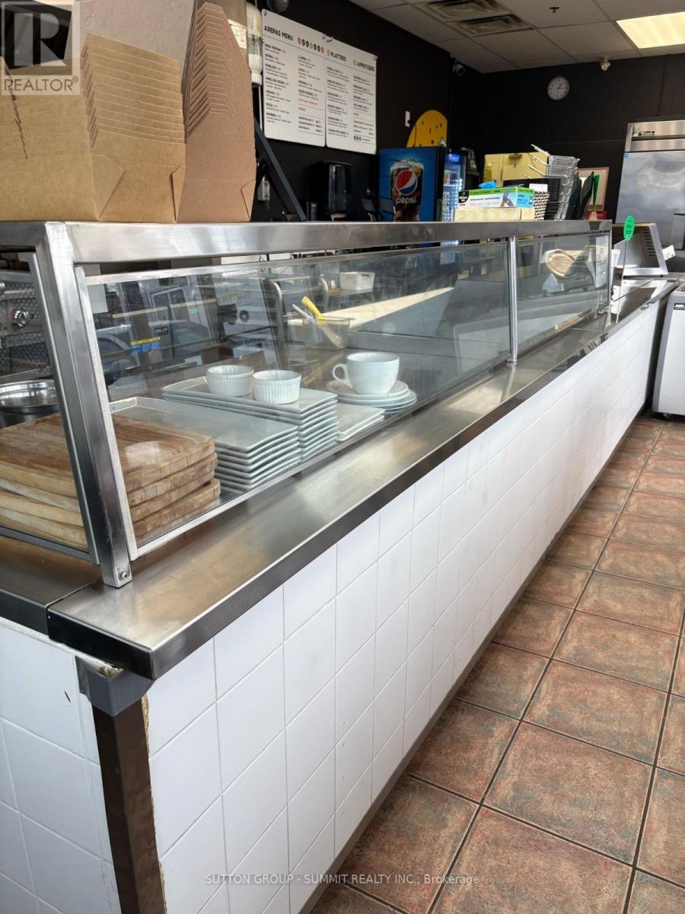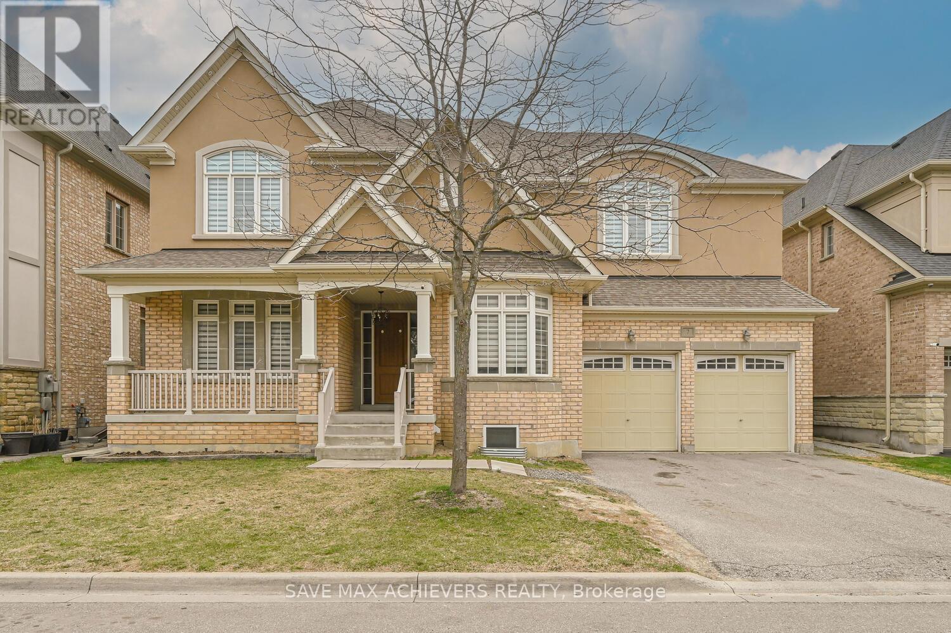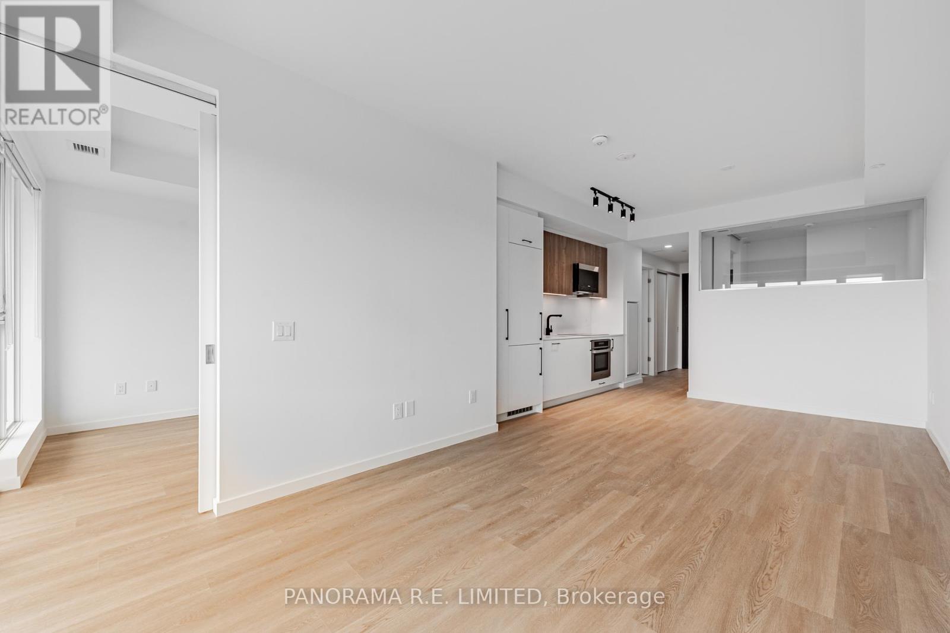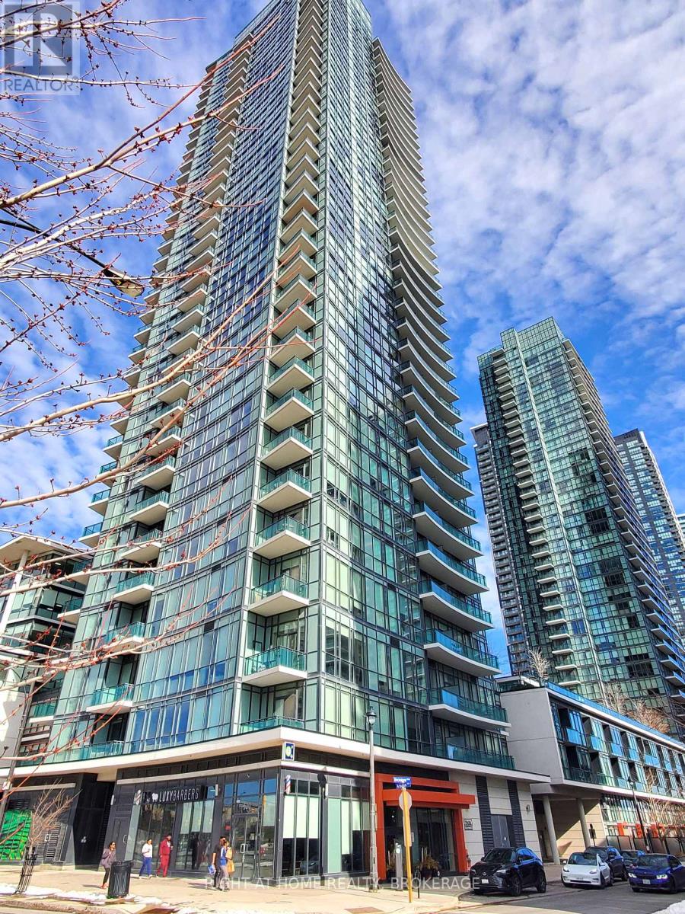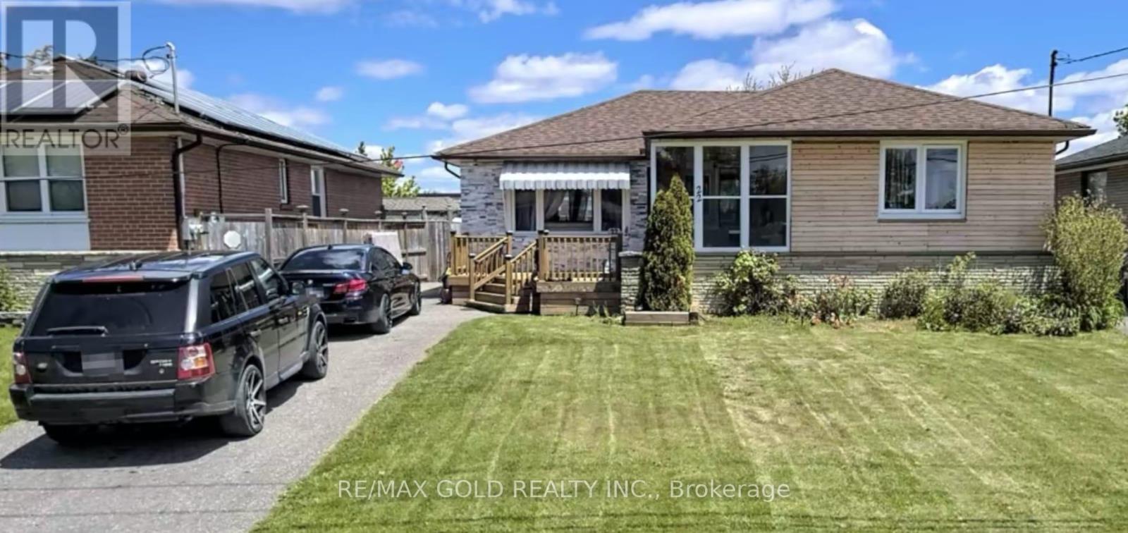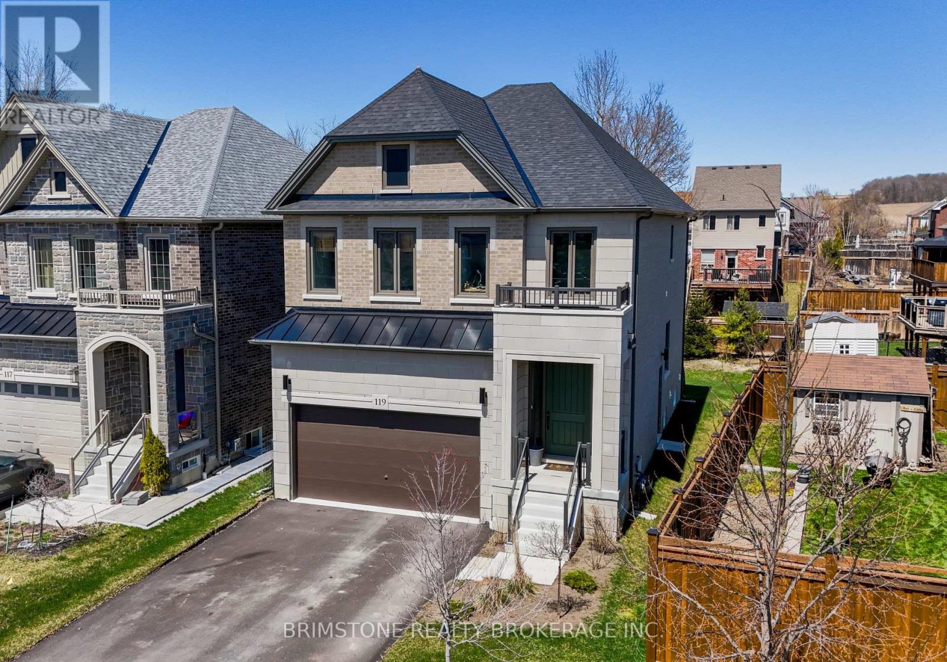76 Densley Avenue
Toronto (Brookhaven-Amesbury), Ontario
Turnkey Restaurant with Optional Food Truck. High-traffic Keele & Lawrence area of Toronto, this is a rare opportunity to acquire a fully operational, professionally built restaurant and ghost kitchen for just $125,000. Optionally, add a fully equipped 14ft branded food truck foran additional $60,000, bringing the total package to $185,000 (or best offer). This 756 sq ftrestaurant space has been meticulously designed and maintained, offering an ideal layout and infrastructure for a wide range of food service concepts including dine-in, takeout,catering, commissary kitchen, or delivery-only ghost kitchen operations. Inside, youTMll find a spotless, high-functioning kitchen with premium equipment: an 8-ft commercial hood with certified fire suppression, a 2-ton HVAC system for consistent climate control, a double-door Nella True fridge and freezer, 2 deep fryers, 24fl grill, 24fl flat top, range oven, and a full prep line for streamlined operations. Prep tools include a Saeco commercial espresso machine, 20 QT mixer, vacuum sealer, and ample stainless-steel counters, dish and handwashing stations, and storage racks throughout. The front-of-house features a contemporary service counter andcomfortable dine-in seating, with large sunlit windows creating an inviting atmosphere for guests. The space is fully compliant with Toronto Public Health and fire safety codes, ready for immediate operation without the delay or cost of construction or permitting. Add-on: Theoptional 14ft food truck, professionally wrapped and fully licensed, comes with a fryer, preparea, stainless steel interior, and service window, making it ideal for catering, festivals, mobile vending, or brand extension. Onsite parking for the truck is included per lease terms.With over $130,000 in equipment and chattels, lease at $4,158/month including TMI & Utilities. 2024 renewable through 2028, and a central location with excellent visibility and customer parking, this is a smart and flexible investment. (id:55499)
Sutton Group - Summit Realty Inc.
46 Bottomwood Street
Brampton (Gore Industrial North), Ontario
Welcome to 46 Bottomwood Street! Elegantly Upgraded Detached Home Located In An Extremely Convenient Area. Bright & Spacious Floor-Plan Comes W/ Double Door Entry, 24 x 24 Tiles In Foyer. Hardwood Floors Throughout Main Level. Separate Living & Dining Rooms. Well Appointed Family Room Overlooks Kitchen & Breakfast Area. Two Tone Kitchen Cabinets W/ Gold Trim. Quartz Counter Tops Which Extend To Backsplash. Extended Cabinets W/ Pantry. Brand New SS Appliances. 4 Bedrooms + Loft On Second Level. Primary Bedrm Comes W/ 2 Closets & Updated Ensuite Bath. Stand Alone Soaker Tub, Standing Glass Shower W/ Stunning Finishes. Upper Level Laundry Room! Brand New Flooring In All Bedrooms (2025). Loft Can Be Used For Home Office Or Another Space For You To Relax & Watch TV. This Home Comes W/ Finished Basement & Builder Made Separate Entrance. Ideal For In Law Suite Or Potential Rental Income. Separate Laundry In Basement. This Home Is Move In Ready For You To Enjoy. Situated in An Excellent Area Walking Distance To Grocery, Restaurants, LA Fitness, Public Transportation, Close Drive To Major Highways & Many Amenities. (id:55499)
Rare Real Estate
1519 - 8 Nahani Way
Mississauga (Hurontario), Ontario
Beautiful And Spacious 1 Bed + Den, With 2 Washrooms Condo At Mississauga Square Residence. Enjoy An Upgraded Kitchen With Gorgeous Backsplash, Centre Island & S/S Appliances.Open Concept Layout, 9' Ceilings, Upgraded Bathrooms, And Lovely Views From Balcony. Building Amenities Include Concierge, Rooftop Deck & Outdoor Pool,Gym, Yoga, Party Rm, Business Center, Billiards, Lounge Area, Guest Suites + More. Amazing Location - Close To Transit, Shops And Restaurants. (id:55499)
Right At Home Realty
135 - 4685 Jane Street
Toronto (Black Creek), Ontario
4 Bdrm On The Second Floor And additional storage rooms On The Main Level. No Carpets, Gleaming Parquet Floors And Laminate. Solid Wood Kitchen Cabinets& Marble Floors. Bright Living Room With Lots Of Light With East-West Exposure. Spacious Main Floor Laundry room. Comes fully furnished. (id:55499)
Goldenway Real Estate Ltd.
426 - 2450 Old Bronte Road
Oakville (Wm Westmount), Ontario
Welcome To This Stunning 1-bedroom 1-bathroom with Balcony, Upgraded Condo OakModel at the Branch Condos in Oakville -Dundas/Bronte. Comes with premium laminate flooring, quartz counters, built-in fridge and dishwasher, stainless steel appliances, backsplash, 12 x 24 floor and wall tiles in bathroom. Move in immediately. Great for Working professionals. Close to OTM Hospital, Sheridan College, Banks, Groceries, Shopping, Transit & 7 min drive to BronteGO. Access 407, 403, QEW. Hiking trails, and Bronte Creek P.P. Landscaped courtyard with BBQ's, Fresco Kitchen, Gym & Yoga room, Party Rooms, IndoorPool, Rain Room, Sauna, 24hr Concierge, Rec Room, all included. MUST SEE !! Parking, locker and Highspeed Internet INCLUDED. Flexible Occupancy For 1st June OR 1st July 2025 !! (id:55499)
Royal LePage Signature Realty
509 - 4065 Confederation Parkway
Mississauga (City Centre), Ontario
* June15, 2025 Available* This 1 Bedroom Unit Has A Ultra Modern Kitchen, Stainless Steel Appliances With Hidden Dishwasher. Centre Island Doubles As Work And Entertaining Space. Open Concept Living Area Has A Walkout To The South Facing Balcony. 1Parking And 1 Locker Included. (**Rent can be reduced to $2200 without a parking spot**) Check Video Tour. (id:55499)
Aimhome Realty Inc.
623 - 689 The Queensway
Toronto (Stonegate-Queensway), Ontario
Spectacular Never Lived-In Reina Condo 2 Bedroom + Den with Rare Parking Spot and Locker! This fabulous unit features 9-Ft Skim Coat ceilings, high quality laminate floors throughout, and a Living Room with Walk-out to an Open Balcony. The modern Kitchen features Quartz Countertops with Beautiful solid backsplash, and new Built-in/Stainless Steel appliances. The spacious Primary Bedroom has a large closet and 3-Piece Ensuite Bath with Rainhead Shower. The 2nd Bedroom is a also quite large and is steps away from a second 4-Piece Bathroom. High-Speed Internet is Included. Ideally located steps from Public Transit, Shopping, Parks, Schools, and more! A Great Rental for a Great Tenant! (id:55499)
Panorama R.e. Limited
7 Seacliff Crescent
Brampton (Bram East), Ontario
Welcome to 7 Sea Cliffe Cres. Located In a Prestigious & Highly Sought After Neighborhood. Only Two Streets in This Community Kelways Circ & SeaCliff Cres. This Home Features more then 6000 + Sq Ft of Living Space! With Tandem Car Garage , Walking Distance To Clairville Conservation Area!! Take TRUE PRIDE In Ownership When Driving into This Private Community! Elegant Home In Exclusive & Upscale Clairwood Neighborhood, Luxury Detached House For Sale,60*115 Lot With 4287 Sq. Feet Above Grade,4 Bed Rooms And Three Wash Rms Upstairs, Library On Main Floor, Legal Basement With Separate Entrance With Three Additional Bed Rooms And Two Full Wash Room,, Location Near 427 & 407, Close To Costco , All Groceries , And All Religious place. (id:55499)
Save Max Achievers Realty
405 - 330 Mill Street
Brampton (Brampton South), Ontario
Beautiful Bright And Spacious 2+1 Condo Apartment With Large Open Concept Living/Dining Surrounded By Many Windows And A Great View. Lovely Solarium Holds A Variety Of Possibilities (Office, Playroom Etc). Large Primary Bedroom Features Walk-In Closet And Ensuite Bathroom. Conveniently Located Laundry Ensuite And Plenty Of Storage, Eat In Kitchen, New Plank Flooring. Great View And Exceptional Location - Must See! **EXTRAS** Extras: All Appliances, All Electrical Light Fixtures & Window Coverings. Access To Great Condo Amenities - 24/Hr Concierge/Security, Indoor Pool, Exercise Room, Sauna, Tennis Court, Games Room, Visitor Parking And More! Vinyl Plank flooring will replace broadloom in primary bedroom prior to possession. (id:55499)
RE/MAX Realty Services Inc.
561 Lott Crescent
Milton (Co Coates), Ontario
Excellent location in Milton, Spacious semi-detached house, 4 bedrooms, 3.5 washrooms, 2010 sq ft plus 600 sq ft builder finished basement, total living space 2610 sq ft, two full washrooms on 2nd floor, powder room on the main floor and 4pc en-suite washroom in the basement. This is ideal for a big family, fully fenced backyard, fully renovated with no carpet on the main floor and 2nd floor, granite countertop, built-in microwave and stainless steel appliances in the kitchen, and garage door opener, The location is excellent and close to all amenities. Seller applied permit for 2 bedroom legal basement with separate entrance from back. (id:55499)
Century 21 People's Choice Realty Inc.
43 Riverside Crescent
Toronto (High Park-Swansea), Ontario
Nestled in a cul-de-sac in a coveted neighbourhood, this stunning 4+1-bedroom, 6-bathroom property offers luxurious living with breathtaking views of the Humber River and magnificent west-facing sunsets. This home combines unparalleled beauty and tranquility, boosting almost 5000 square feet of expansive living space filled with natural light, highlighting the serene surroundings. The spacious bedrooms, each with vaulted ceilings and ensuite bathrooms provide ultimate privacy. The backyard oasis features a stunning in-ground pool, with ample space for entertaining, while creating a perfect retreat for relaxation. A truly exceptional lifestyle opportunity. Travertine flooring throughout main living including foyer, kitchen, hallway, principal bath and basement foyer and mud room. Basement features stone walls, wine cellar, expansive storage. (id:55499)
Royal LePage Real Estate Services Ltd.
612 - 689 The Queensway
Toronto (Stonegate-Queensway), Ontario
Spectacular Never Lived-In Reina Condo 1 Bedroom + Den with Super Rare Parking Spot and Locker! This fabulous unit features 9-Ft ceilings, high quality laminate floors throughout, and a Living Room with Walk-out to an Open Balcony. The modern Kitchen features Quartz Countertops with Beautiful solid backsplash, and new stainless steel appliances. The spacious Primary Bedroom has a walk-though closet and 4-Piece semi-ensuite Bath. The Den is a separate room and is perfect as Home Office or additional Sleeping Room. Internet is Included. Ideally located steps from Public Transit, Shopping, Parks, Schools, and more! A Great Rental for a Great Tenant! (id:55499)
Panorama R.e. Limited
2413 - 35 Watergarden Drive
Mississauga (Hurontario), Ontario
Located In The Heart Of Mississauga, Gorgeous Luxury 2 Br+Den With Unobstructed Se Views Of Mississauga Skyline. Beautiful Open Concept Floor Plan With A Large Size Balcony. Floor To Ceiling Windows Create Tons Of Natural Light. Perfect Den Space For The Work From Home Professional. Stunning High End Kitchen With Modern Stainless Appliances. Walking Distance To Public Transit, Schools, Shops, Parks, Minutes To Hwys, U Of T And Sheridan Mississauga. (id:55499)
Century 21 King's Quay Real Estate Inc.
19139 Heart Lake Road
Caledon (Caledon Village), Ontario
Welcome to this Beautifully Renovated 5 Bedroom, 3 Full Bathroom Detach family Home On Over 1 Acre Lot With Spectacular Views. This bright and Spacious Home features a large open-concept living room and Dining Room with seamlessly blends with the the designer kitchen being a chef's dream, with boasting stainless steel appliances, . This beautiful home is Carpet Free comes with Hardwood Floors, Tiles, Quartz Counter Tops, Pot Lights Inside And Outside And Changed Windows. Built-In Large Kitchen Which Walks Out To Your Own Double Deck. Geothermal Furnace which reduces monthly utility bill. Cozy up in the family room by the fireplace or focus in your private home office. Concrete covers all 4 sides of the house with a Concrete Patio Pad which can be walked out from the Family Room. Experience the perfect blend of luxury, comfort, and convenience at 19139 Heartlake Road, Caledon. (id:55499)
RE/MAX Gold Realty Inc.
21 - 1035 Victoria Road S
Guelph (Kortright East), Ontario
~Virtual Tour~ Classy And Spacious 3 Bdrm Condo Townhome Situated In Sought After South End "North Manor Estates" Complex. Gorgeous Interior Finishes Incl. A Newer Bright And Timeless Grey Kitchen With Centre Island And Quartz Counters, S/S Appliances Incl. Gas Stove & Bright Pot Lights. Stunning Electric F.P With Stone Surround And Charming Wood Mantle Along With Crown Moulding & H/W Floors Provide A Warm Romantic Backdrop For The Cozy Greatroom And Views Of The Lush Greenery And Trees Beyond The Rear Yard. It's Truly A Nature Lovers Back Garden. Upstairs You Are Greeted With Upgraded Railing And Newer Plush Broadloom As Well As A Practical Generous Sized Laundry Room (Not Laundry Closet!) And Excellent Sized Bdrms. The Primary Bdrm Offers Another Electric Fireplace with TV wallmount and Lighting Plus An Luxurious 4 Pcs Ensuite Bathroom With Jetted Soaker Tub And Separate Shower With Glass Door. Clean!! Bright!! And Ready For A New Family To Enjoy! (id:55499)
RE/MAX Real Estate Centre Inc.
2603 - 4099 Brickstone Mews
Mississauga (Creditview), Ontario
CORNER UNIT! Bright south-west sun-filled exposure, views of Lake Ontario, Niagara Escarpment, enjoy both the sunrise and sunset! Large 2 beds/2 full baths + DEN. Stand-up shower. Updated modern flooring, high baseboards, neutral paint & décor, lighting, stainless steel appliances, backsplash, granite counters, commercial sink, 9 ft breakfast bar. Open concept plan, 9 ft ceilings, floor to ceiling windows & sheers. 986 SqFt (builders plans, Birch Model) including large19x5 ft covered balcony with raised composite tiles, sweeping views and overlooking the landscaped gardens. In-suite laundry. Two central furnace/AC units for zoned comfort. Parkside Village Luxury Building & 50,000 SqFt of Amenities, pool, hottub, sauna, gym, yoga, billiards, games room, kids room, movie theatre, library, extensive in/outdoor recreation, rooftop gardens, BBQ, party rooms, lounges, wine cellar, internet lounge, onsite property management, 24hr concierge, ground floor Starbucks & restaurants. Prime Square One location. Walk to GO Transit, Sheridan College, Schools, Parks, amenities galore! Handy underground parking spot, storage locker & bike storage all next to the elevator for easy access. Pride of ownership! Smoke-free, pet-free, spotless home! Move-in ready! (id:55499)
Right At Home Realty
Basement - 79 Retreat Boulevard
Vaughan (Vellore Village), Ontario
Brand New, Luxury 2 Bedroom Basement Apartment. Well-Designed, Functional Layout w/High End Finishes Including Modern Flooring, Pot Lights Throughout. Open Concept Living/Dining Area. Spacious Bedrooms. Luxurious Washroom w/porcelain Tiles, Frameless Glass, Shower Niche and Large vanity W/Quartz Counter. Beautiful Kitchen w/Quartz Counter, Backsplash ,Stainless Steel Appliances and Built-in Cabinetry. Private Laundry & 1 Parking. Close to Hwy 400/401/407, Wonderland, schools and shopping. (id:55499)
Royal LePage Ignite Realty
22 Kimbark Drive
Brampton (Northwood Park), Ontario
Welcome to 22 Kimbark Drive! This charming detached bungalow offers spacious living with 3 bedrooms on the main floor and 2 additional bedrooms in the basement, perfect for growing families or potential rental income. The home features a functional layout, a bright and inviting living space, and plenty of natural light. Located in a desirable neighborhood, 22 Kimbark Drive is close to all amenities, schools, parks, and convenient transportation options. Whether you're looking for a family home or an investment opportunity, this property is a must-see! (id:55499)
RE/MAX Gold Realty Inc.
118 Bonis Avenue
Toronto (Tam O'shanter-Sullivan), Ontario
Charming 3-Bedroom Townhome at 118 Bonis Ave. This spacious and family-friendly 3-bedroom, 2-bathroom townhome is the perfect place to call home. The main floor features a bright and airy living room with a walkout to a private patio, ideal for outdoor entertaining or relaxing. The well-equipped kitchen offers plenty of cabinet space, while the adjacent dining area is perfect for family meals. Upstairs, you'll find three generous bedrooms, including a primary bedroom with ample closet space. The finished walkout basement provides additional living space, perfect for a playroom, home office, or extra storage. With the added convenience of a garage, driveway, and close proximity to parks, schools, and public transit, this home is a great fit for your growing family. Dont miss the opportunity to make it yours! (id:55499)
Real Estate Homeward
28 Kensington Trail
Barrie (Innis-Shore), Ontario
Experience family living in the desirable Innis-Shore Neighbourhood in South Barrie. 28 Kensington Trail, where spacious design meets an unbeatable location from the builder Laurelview Homes, Lakewynd Subdivision. This large and expansive home offers over 2,742 sqft of beautiful above grade living space. Step inside where natural light and soaring ceilings define every room, and enjoy the best of Barrie living with space, style, and convenience. Don't miss this rare opportunity to own this truly exceptional property in one of Barrie's most coveted communities. Upon entry you have an impressive great room featuring soaring cathedral ceilings off the foyer that creates a dramatic, open atmosphere and draws in an abundance of natural light through oversized windows. The bright and airy interior with a it's flowing layout are perfect for both relaxing & entertaining. Generous square footage provides ample space for families of any size, with four bedrooms and three bathrooms for ultimate comfort. Elegant formal dining area and inviting living spaces, all enhanced by high-end fixtures and finishes. Primary suite offers a spa-like ensuite with jacuzzi soaker tub and separate shower and a spacious walk-in closet in addition to a smaller closet in the room also, creating a private retreat. Professionally landscaped yard, interlocking driveway and defined outdoor living spaces, perfect for summer enjoyment and entertaining. Prime location close to parks, top schools, and all amenities, making this an ideal choice for families and professionals alike. (id:55499)
RE/MAX Hallmark Realty Ltd.
3348 2nd Line
Innisfil, Ontario
Attention Investors, Developers & Farm Hobbyists - Welcome to this 25 acre property in the Township of Innisfil. Located directly across the street from the proposed Innisfil Casino and Hotel (Innisfil gaming facility). Zoned Agricultural General Zone - AG. Once you pull through the gates and drive up the long gravel driveway, you reach a charming all brick bungalow. 2000 sqft, 3 + 2 bedroom home. The home features a white, custom kitchen with quartz counter tops and large island and newer kitchen appliances (2021). Large living room with propane insert into a floor to ceiling natural stone fireplace. Basement updated in 2020 (2 bedrooms, rec room, 3 pcs bath and laundry). There are two wells on the property; Drilled - approx 180' feet deep & a dug approx 28' feet well which is connected to a water purification system - including UV filter. The home is heated and cooled with a geothermal system (approx 10 years old). There is also a propane generator to power the entire house and out buildings. Out the back doors you will find a Jacuzzi therapeutic Hot tub (7 years old). A 'She Shed' with electricity. A 6 Hemlock Lined Stall Stable and a Separate 2 stall stable. 36' x 16' Drive Shed. Fenced. (id:55499)
Royal LePage First Contact Realty
119 Gray Avenue
New Tecumseth (Alliston), Ontario
Welcome to 119 Gray Avenue, a one of a kind gem and one of only three Norwich models built by the reputable Previn Court Homes in this area. This stunning 1 year old home offers over 2,400 sq ft of modern living, featuring 4 spacious bedrooms upstairs plus an additional bedroom in the finished basement, perfect for growing families or multi-generational living. Designed with style and functionality in mind, this home boasts $40,000+ in premium builder upgrades including luxurious black-accent finishes, quartz countertops, hardwood flooring, and an open-concept layout with 9 foot high ceilings on all floors, that flood the space with natural light. Built to exceed todays standards, this home is new home compliance equipped with high-end features such as hurricane ties, a backup generator, dual sump pumps, and extra-efficient windows, enhancing both safety and long-term value. The separate side entrance to the basement adds incredible flexibility, offering the potential for a fully self-contained apartment, already outfitted with its own bedroom, full washroom, extra large windows and dedicated laundry. Situated just minutes from downtown Alliston, and within close proximity to top-rated schools and all amenities, this home is the perfect blend of luxury, location, and future potential. (id:55499)
Brimstone Realty Brokerage Inc.
58 Trinity Crescent
Richmond Hill (Doncrest), Ontario
Welcome to 58 Trinity Crescent, located in the heart of the highly sought-after Docrest community in Richmond Hill. This beautifully maintained home offers over 4600 sq. ft. of total living space (MPAC: 3,100 sq. ft. above grade, excluding the finished basement).The spacious and functional layout features 5 generously sized bedrooms on the second floor, including a large primary suite with a private 4-piece ensuite bathroom, the home is designed with 2 full kitchens and 2 laundry areas, along with a separate entrance to the basement apartment providing an excellent opportunity to generate rental income or accommodate multi-generational living. Located in a family-friendly neighborhood, this home is just minutes from Highway 407 and under 10 minutes to Highway 404, with public transit, schools, supermarkets, and local restaurants all within walking distance. (id:55499)
Homelife Landmark Realty Inc.
302 Buckingham Drive N
Newmarket (Bristol-London), Ontario
Basement ONLY. FULLY RENOVATED AMAZING FAMILY ORIENTED NEIGHBORHOOD LOCATED IN THE HEART OF NEWMARKET , ALL APLAIENCE. CLOSE TO AMENETIES. BEST SCHOOL , MAJER SHOPPING PLAZA , UPPER CANADA , PUBLICK TRANSPORTATION . Tenant Pays 1/3 Utilities And Responsible For Lawn Care, Snow Removal &Garbage Maintenance. (id:55499)
RE/MAX Hallmark York Group Realty Ltd.

