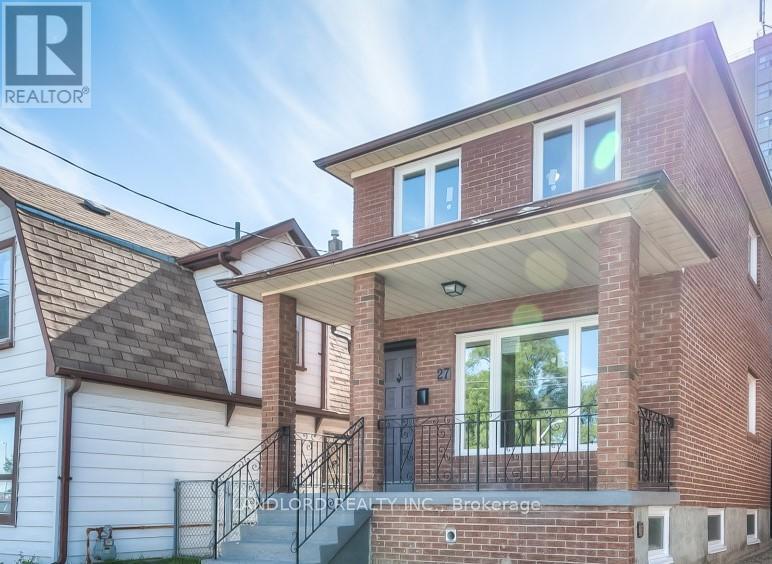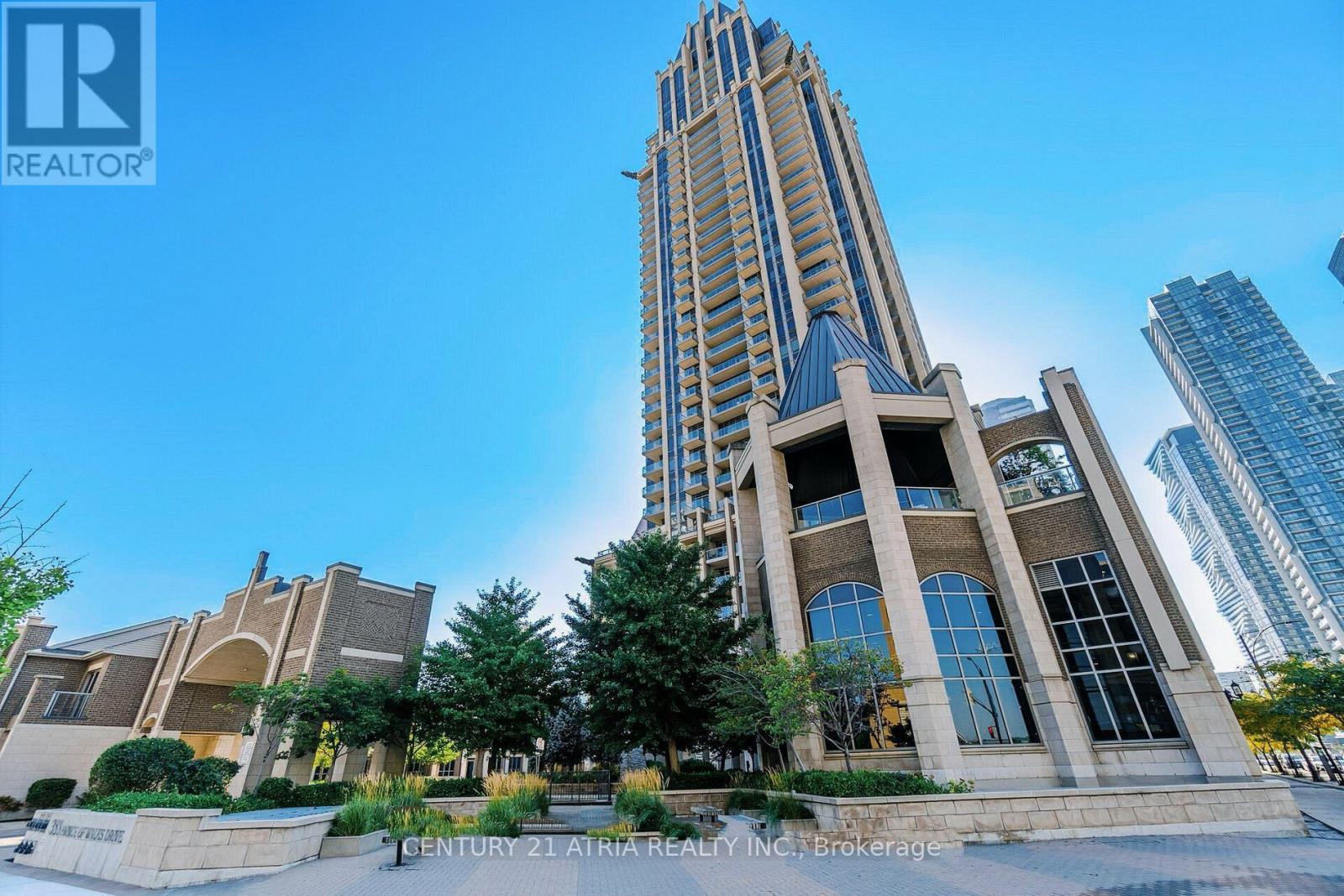60 Robert Street
Welland (Lincoln/crowland), Ontario
Welcome to 60 Robert St., Welland!This charming bungalow is the perfect, move-in ready family home. Featuring 4 bedrooms and 2 bathrooms, this property boasts an openconcept design that is both functional and inviting. The fully fenced backyard provides privacy and security, while the newer 1.5 car detachedgarage (built in 2014) and a massive 8-car driveway (completed in 2019) ensure ample parking for you and your guests.One of the standout features of this property is that there are NO REAR NEIGHBOURS! Enjoy serene views of over 8 acres of city-owned SeawayPark lands directly behind the house, perfect for family fun and outdoor activities!The open concept main floor includes 3 bedrooms, 1 bathroom, and spacious areas for the living room, kitchen, and dining room, making it idealfor gatherings. A convenient side entrance leads directly down to the lower level, which features an additional bedroom, a bathroom, a rec room,and a furnace/laundry room. The oversized front deck is a wonderful place to enjoy your coffee while watching ships pass by in the WellandCanal, and the overhang on the shed is perfect for enjoying late-night bonfires.Updates include: garage (2014), driveway and concrete pad by garage (2019), vinyl windows, high efficiency furnace.This home is truly a must-see! Dont miss the opportunity to make it yours! (id:55499)
Century 21 Heritage House Ltd
46 Grove Street W
Barrie, Ontario
Welcome to this picture-perfect 1.5-storey home, rich in character and boasting classic board and batten and siding finishes. Nestled on a beautifully mature, extra-deep 179-foot lot, this property offers exceptional privacy thanks to towering trees and full fencing, making it an ideal outdoor retreat year-round. The long driveway comfortably fits up to three vehicles, and a charming shed adds both practical storage and a touch of country charm. This backyard is made for weekend barbecues—ideal for entertaining guests, letting the kids play, or giving your pets space to roam. The expansive wooden deck, complete with a built-in bar, creates the perfect setting for both relaxing and hosting in your own private outdoor haven. Surrounded by nature, your guests will feel right at home as they enjoy the inviting atmosphere and open-air charm. Inside, the home boasts a bright, tastefully upgraded interior with neutral tones, gleaming hardwood floors, and large windows that flood the space with natural light. The kitchen is a showstopper, featuring timeless shaker cabinetry, sleek granite countertops, and stainless steel appliances tailor-made for both everyday living and gourmet cooking. With three generous bedrooms and two full bathrooms, this home is thoughtfully designed for families of all sizes. The partially finished basement offers outstanding potential, ready to be customized into a cozy rec room, productive home office, or personal gym—tailored to fit your lifestyle. Inside, the stylish and modern interior means there's little left to do but move in and enjoy. Ideally located near schools, parks, transit, and everyday amenities, this property is a rare find—perfect for discerning buyers and investors seeking a high-value lot with excellent long-term potential. (id:55499)
Keller Williams Experience Realty Brokerage
Upper - 27 Ray Avenue
Toronto (Mount Dennis), Ontario
Vacant, Fully-Renovated Under Permit & Move-In Ready! Professionally-Managed Unfurnished 3-bedroom 1.5 bathroom upper two floors of fully detached house. Outside parking for two vehicles. Features include: stainless steel appliances, stone countertops, tile backsplashes, vinyl flooring throughout, walls in excellent condition, exclusive use of yard around owner-used garage. Only 5 Min Walk To future Eglinton Crosstown Station and 10 min by bus to Weston Go Train/Up-Express. Appliances include: electric stove, fridge, washer, dryer. Utilities: responsible for 2/3 bill flat rate monthly as Additional Rent. (id:55499)
Landlord Realty Inc.
6626 Blackheath Ridge
Mississauga (Meadowvale Village), Ontario
Welcoming 4-Bedroom Home on A Quiet Cul-De-Sac in a Highly Sought-After Neighbourhood. Just Minutes from the Credit River and Conservation Area, Top-Ranked Schools, Parks, Highways, Heartland Town Centre and much more....Freshly Painted and Tastefully Renovated Throughout Featuring Custom Blinds, Plenty of pot lights. You Will Love the Built-In Hall Tree in the Foyer for Coats, Shoes, Backpacks, Storage etc. Bright and Inviting Living Room Features a Stunning Accent Wall with a Built-In TV Unit, Cozy Fireplace. Modern Kitchen Offers Abundant Cabinets, Smartly Designed Pantry for Extra Storage. A Breakfast Area Overlooking the Private Fenced Backyard. Imperial Wooden Staircase Leading Upstairs. Master Bedroom Features a Spa-Like Ensuite. 2nd Bedroom Has its Own Staircase Ideal as A Private Bedroom, Home Office or Recreation Room. 3rd Bedroom Opens onto A Balcony Perfect for Morning Sunrises. All Bathrooms Have Been Upgraded. Basement Has A Separate Entrance with Permit. Basement Apartment with Separate Entrance Boasts its Own Bedroom, Living Room, Kitchen and Laundry. Perfect for Extra Rental Income or Extended Family. Garage Is Pre-Wired for Car Charging and Includes Automatic Garage Door Opener. Extra-Long Driveway with No Sidewalk Provides Abundant Parking. (id:55499)
Prime One Realty Inc.
903 - 388 Prince Of Wales Drive
Mississauga (City Centre), Ontario
Bright and spacious 1+Den, 2 Bathroom suite in the heart of Mississauga. Recently renovated kitchen with modern finishes and open-concept living space. Private den with sliding door, perfect for a home office or second bedroom. This unit comes FULLY FURNISHED and is move-in ready. Enjoy a large balcony with clear, unobstructed west-facing views, plenty of natural light, 1 parking spot, and 1 locker included. Extra storage lockers available at additional cost. Steps to Square One Shopping Centre, transit, dining, and entertainment with easy access to Hwy 403, 401, and QEW. Luxury living in an unbeatable location. (id:55499)
Century 21 Heritage Group Ltd.
1218 - 8 Nahani Way
Mississauga (Hurontario), Ontario
Luxury 1 Bedroom + Den With 2 Full Baths Unit At Mississauga Sq By Development By Plazacorp. W/O to Balcony. Functional Layout W/Large Den Can Be Used As A 2nd Br/Office. Modern Design Kitchen + S/S Appliances. Excellent And Convenient Location at Heart Of Mississauga. Walking Distance To Grocery, Restaurants, Public Transit. Min.To Square One, Library, Community Centre, Sheridan College, Miway & Go Bus Terminal And Hwy 403/401/Qew. Extras:S/S Fridge, Dishwasher, Oven, Stove, Microwave, Washer, Dryer And Window Blinds. . (id:55499)
Newgen Realty Experts
425 - 36 Zorra Street
Toronto (Islington-City Centre West), Ontario
Spacious 2-bedroom + den condo with 2 full bathrooms in a prime Etobicoke location. Features include an open-concept living and dining area, modern kitchen, large den (perfect for a home office), and a private balcony. Enjoy in-suite laundry and ample storage space. Building amenities include an outdoor pool, outdoor BBQ area, REC room with arcade games, gym, sauna, party room, and visitor parking. Bonus: Enjoy the FREE shuttle bus service to the nearby bus terminal, offering easy access to transportation. Close to major highways, shops, restaurants, Sherway Gardens Mall, and parks. (id:55499)
King Realty Inc.
111 Woodsend Run
Brampton (Fletcher's Creek South), Ontario
Welcome to 111 Woodsend Run, a beautifully maintained 2-storey freehold house nestled in the sought-after Fletchers Creek South community of Brampton. This corner unit features a spacious 19.04 ft x 114.27 ft lot with a private driveway and an attached garage accommodating up to three vehicles. Inside, you'll find three generously sized bedrooms and four bathrooms, providing ample space for a growing family. Freshly and professionally painted interiors enhance the home's appeal. A highlight is the expansive deck in the backyard, perfect for outdoor entertaining. The fully finished basement, with a separate entrance, features a self-contained apartment complete with a kitchen, bedroom, and living area. This space offers a valuable mortgage helper or in-law suite. Located just minutes from Sheridan College, Nanaksar Gurudwara, parks, shopping plazas, and major highways (401, 407, 410), this home offers unparalleled convenience. Families will appreciate the proximity to top-rated schools like Pauline Vanier Catholic Elementary School and Hickory Wood Public School. Public transit is easily accessible, making commuting a breeze.This move-in-ready home is ideal for first-time buyers or investors seeking a property with income potential in a prime location. Don't miss this opportunity to own a versatile and charming home in one of Brampton's most desirable neighborhoods. (id:55499)
Royal Canadian Realty
39 Birdstone Crescent
Toronto (Junction Area), Ontario
Welcome to 39 Birdstone Crescent, a charming 3-bedroom, 3-bathroom townhouse in Toronto's vibrant Junction neighborhood. With 1,400 square feet of living space, this home offers an open-concept design that connects the living, dining, and kitchen areas, perfect for family gatherings. The modern kitchen features contemporary finishes, and the private balcony provides a relaxing outdoor space. Each spacious bedroom has natural light and ample closet space. Enjoy the convenience of a built-in garage and an additional driveway parking spot. Located near St. Clair Avenue West and Weston Road, with a Walk Score of 91, this home is close to shops, restaurants, parks, schools, and public transit, offering easy access to everything. Don't miss out on this opportunityschedule a viewing today! (id:55499)
Right At Home Realty
44 Furrow Lane
Toronto (Islington-City Centre West), Ontario
Meticulously Maintained Executive Style Freehold 3 Br Townhome Dunpar Built. Situated In An Upscale Enclave, Walking Distance To Islington Subway! Open Concept Gourmet Kitchen W/Maple Cabinetry, Pot Lights, S/S Appliances, W/Out To Deck. 3rd Flr Master Retreat W/Gas Fireplace W/In Closet, Spa Like Bath. Hardwood Flrs Throughout. Lower Lvl Den/Office, Access 2 Car Garage From Lower Lvl.Common Elements Fees, $165.00 For Snow Removal, Landscape & Garbage Removal (id:55499)
Realty 7 Ltd.
16 Cavalier Crescent
Vaughan (Uplands), Ontario
Detached Bungalow One Of The Largest Lots In The Area On A Quiet Crescent In The Prestigious Uplands Community. Don't Miss This Great Opportunity To Live, Renovate Or Build Your Dream Home with the permit ready for 4,288.5sqft Modern design On This Beautiful Lot In Great Neighborhood With Inground Heated Pool In Oasis Backyard. Spacious Finished Basement With Bedroom, Large Rec Rm & 4Pc Bath. Steps To Top Rated Schools, Parks, Transit, 407&More! Just Move In And Enjoy. (id:55499)
Century 21 Heritage Group Ltd.
668 Marksbury Road
Pickering (West Shore), Ontario
Located on the intersection of West Shore's most sought after streets: Marksbury Road and Park Cres. Huge Corner Lot with an irregular shape (94.36 ft x 64.37 ft x77.12 ft x 72.09ft) boasting 5,790.98 sqft of total area to BUILD YOUR OWN CUSTOM HOME with direct views of Lake Ontario from the current patio. This is one of the larger lots available, >15% larger than your average 50x100' lots in the area. Perfect for all Buyers, builders, investors, developers, and even end users (renovation needed) who wish to live in the property while they plan their build. Join the Waterfront Community Of West Shore, with an already established area of custom build homes. Minutes of walking distance to the Lake, Beach, Park, Trails and green space. Located close to the highway 401, Go Station (express 35 min train to Union station), Marina, Yacht club, Mall, Gyms, and much more. 3 +2 bedrooms/ 2 washrooms/ 1+1 kitchen/ fully fenced yard, surrounded by custom homes, corner lot with South and East exposure. MAKE YOUR OFFER. Current condition will require renovations. (id:55499)
Right At Home Realty












