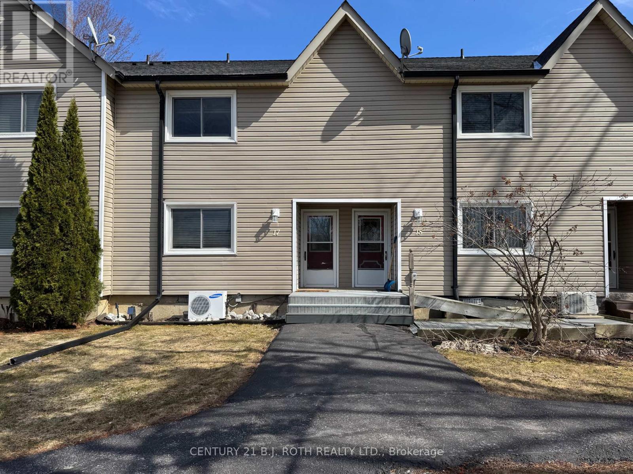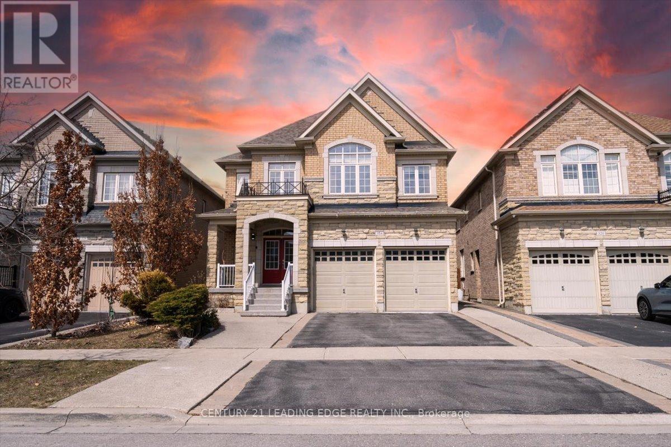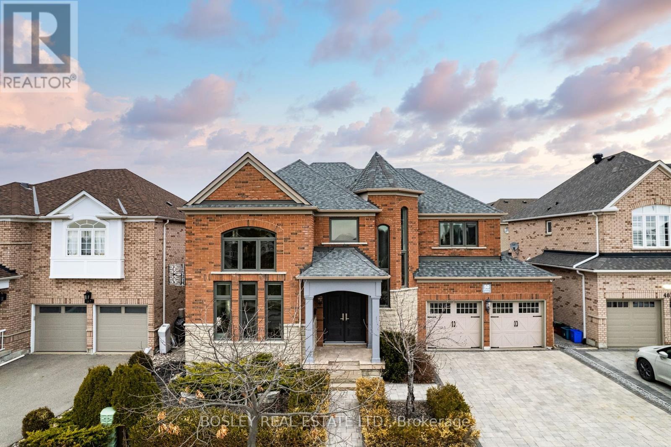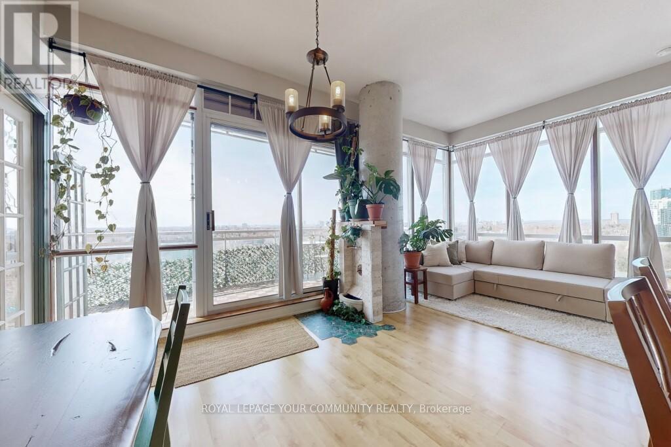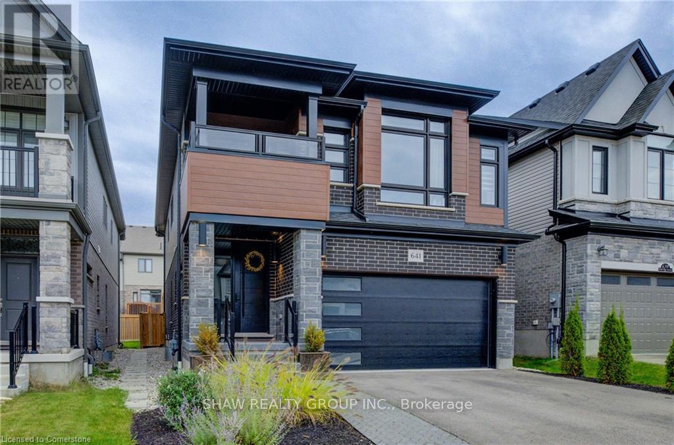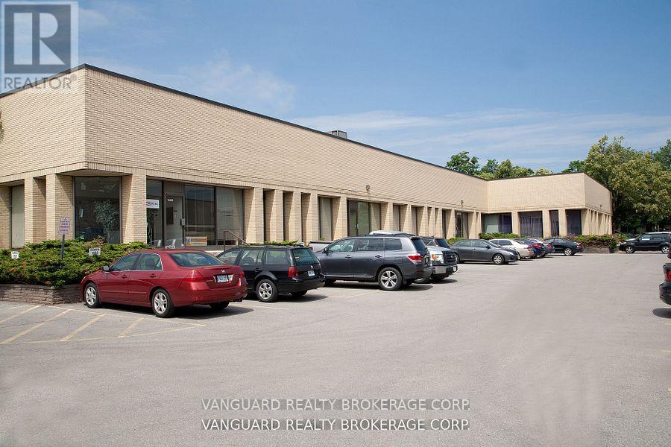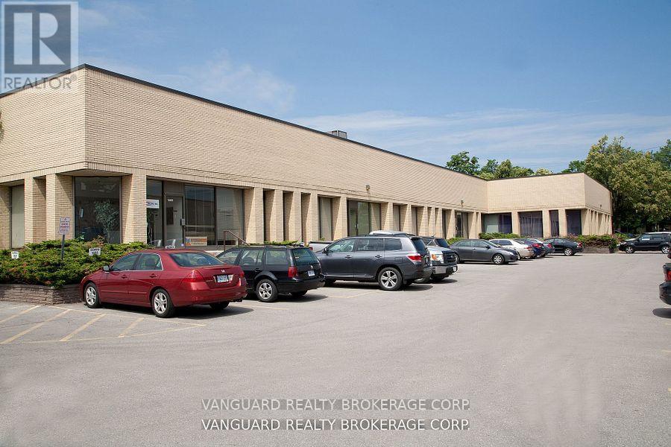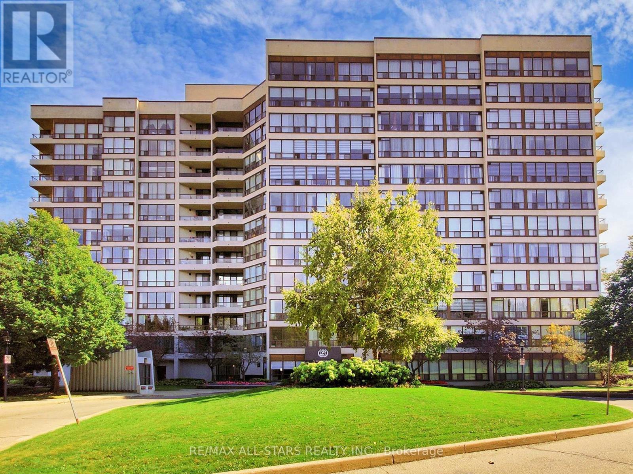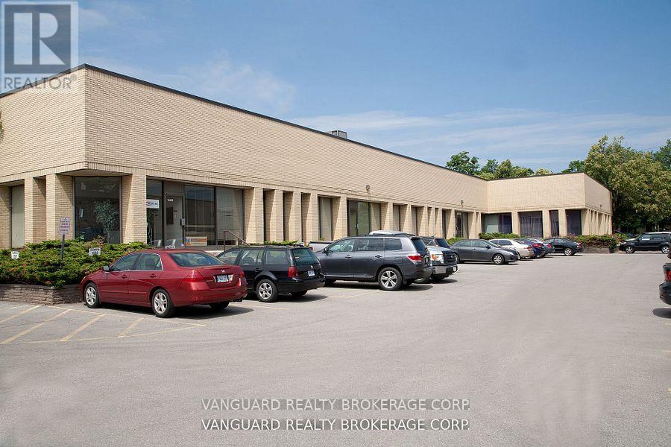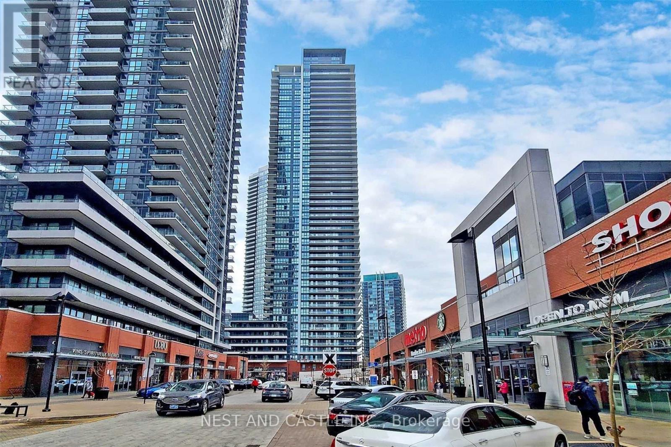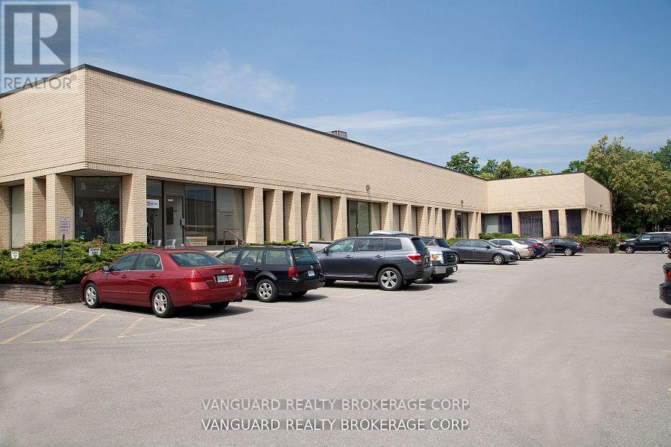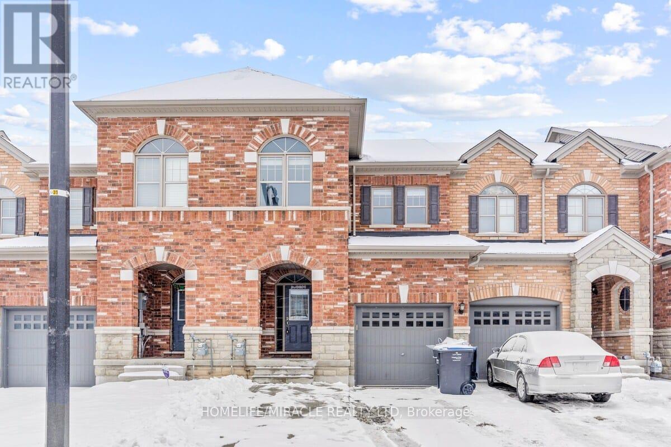207 - 300 Ray Lawson Boulevard
Brampton (Fletcher's Creek South), Ontario
Gorgeous 1 Br + Den condo in the border of Mississauga and Brampton. Hardwood floor in Living and Dining area. Huge windows in Living room offer ample light for comfortable living. Den with walkout to balcony can be used as an extra room. Balcony overlooks a ravine, so unobstructed view at all times, can be accessed from Living room and den. Unit comes with one parking space. Mins to Groceries and Shoppers World. Maintenance fee includes heat, hydro, water and Bldg Insurance. (id:55499)
Kingsway Real Estate
19 Berwick Avenue
Brampton (Heart Lake West), Ontario
Welcome to this beautiful 4+1 bedroom family home offering over 3,000 sqft of comfortable living space. The main floor features an inviting eat-in kitchen with a custom pantry, and a convenient laundry room and 2-piece bathroom. Enjoy gatherings in the separate dining room or unwind in the cozy family room complete with a fireplace and custom built-in shelving.Upstairs, the large primary bedroom retreat boasts a walk-in closet and a luxurious 5-piece ensuite with an air jet tub and glass shower. Three additional bedrooms and a 4-piece bathroom complete the upper level. The fully finished basement offers excellent bonus space, including a large recreation/games room, an additional bedroom with its own 3-piece ensuite, and a relaxing cedar sauna. Enjoy summer gatherings in the large backyard with a deck, perfect for BBQs and outdoor fun. A true gem for families seeking space, comfort, and a great location! Updates include: Roof and Eavestroughs (2023), reverse osmosis water filtration system (to kitchen sinkand fridge), central vac, professionally painted, composite decking, resin shed on cement slab in backyard. (id:55499)
Sutton Group - Summit Realty Inc.
17 - 51 Laguna Parkway
Ramara, Ontario
Waterfront Condo in Beautiful Lagoon City with Direct Access to Lake Simcoe and the Trent Severn Waterways. Start the Boating season Early in this Large 1564 SQFT Townhouse Featuring Three Bedrooms, Three Bathrooms, Primary with Ensuite, Open Concept, Stainless Steel Appliances, Woodland View, Private Beach Access, Storage Locker. Enjoy All the Amenities Lagoon City has to Offer including Marina, Community Center, Walking Trails, Yacht Club, Tennis/Pickleball, Restaurants and more. Only 1 1/2 Hour Drive from the GTA, 20 mins to Casino Rama featuring World Class Entertainment, Hotel and Restaurants. (id:55499)
Century 21 B.j. Roth Realty Ltd.
18 Indian Arrow Road
Barrie (North Shore), Ontario
Welcome to 18 Indian Arrow Rd., a charming home located in Barrie's desirable East End, directly across from Shoreview Park. Set on a generous lot, this beloved property offers a spacious and versatile layout--providing the perfect blank canvas for your dream home. Whether you're planning a complete renovation or making a few updates to suit your style, the possibilities are endless. Inside, you'll find a well-designed floor plan with spacious rooms, excellent flow, and an abundance of natural light--ideal for growing families or those who love to entertain. The expansive lot enhances the property's potential, offering plenty of space to bring your vision to life - whether its a private backyard retreat, an outdoor kitchen, or a lush garden oasis. Plus, with the park just steps away, you'll have even more green space to enjoy right at your doorstep. Located just minutes from the lake, top-rated schools, parks, and all major amenities, this property offers a rare opportunity to invest in a home with limitless potential in an unbeatable location. Don't miss outcome make it yours today! (id:55499)
Century 21 B.j. Roth Realty Ltd.
324 Chatfield Drive S
Vaughan (Vellore Village), Ontario
Step Into Luxury Living In The Heart Of Vellore Village! Over 3000 Sqft of Sun-Filled Elegance Is Nestled On A Premium Lot Combining Style, Comfort, And Income Potential. Featuring 9ft Ceilings, Hardwood Floors Throughout, Crown Moulding, Custom Finishes, A Modern Two-Tone Staircase. Spacious Main Floor Office, Gas Fireplace, Gourmet Kitchen With Granite Counters & Bosch SS Appliances. Spacious Primary Retreat w/ 5-Pc Ensuite & His/Her W/I Closets. Rare Separate Entrance To 2 Fully Equipped Nanny/In-Law Suites, Each With Full Kitchens, Baths, Bedrooms, Laundry & Living Areas. Ideal For Multi-Gen Living Or Rental Income. Close To Top Schools, Parks, Transit, Hwy 400/407, Vaughan Mills, Hospital & More! (id:55499)
Century 21 Leading Edge Realty Inc.
50 Belgrave Square
Markham (Berczy), Ontario
First Time On the Market!! Rare south facing premium lot across from quiet Clarence chant park. Combined over 5000 sq ft of living space, come explore this stunning 4+1 bedrooms, 5 bathrooms home nestled in the heart of Berczy Village. You will be wowed by the spacious living areas, separate family room with cozy fireplace, fantastic floor plan with big windows and lots of natural light, all good-sized bedrooms, primary bedroom with luxury 5-piece ensuite bath, and a huge basement over 1600 sq ft for additional living or entertaining. The house is situated a beautifully well-maintained low maintenance yard. Plenty of upgrades - newer kitchen, windows, composite deck, interlock driveway, 200 amps panel, and many more! Perfect for growing families and those seeking for a multigenerational home potential. Conveniently located in Ontario's top schools district (Stonebridge Elementary and Pierre Elliot Trudeau HS). Close to Shopping, Restaurants, Go Transit, Markville Mall and Hwy 407. Move in ready! Pride of ownership, same family for 20 years! Ready for a family to create new memories and call it your home! (id:55499)
Bosley Real Estate Ltd.
617 - 3600 Highway 7
Vaughan (Vaughan Corporate Centre), Ontario
Completely Renovated 1 BR + Den Condo in Prestigious Centro Square Welcome to the heart of Vaughan at Centro Square, where luxury and convenience meet! This fully renovated 1-bedroom plus spacious den condo features brand-new upgrades throughout, including a modern kitchen, stylish bathroom, and sleek laminate flooring. Freshly painted, this unit feels like stepping into a brand-new home! With 9-foot ceilings and an open-concept design, this 665 sq. ft. suite offers both comfort and elegance. Enjoy a large 20+ ft. balcony, perfect for relaxation, along with one underground parking space. Exceptional Building Amenities: Fitness room with yoga studio Golf simulator Indoor pool, whirlpool, and sauna Changing rooms & card room Multi-purpose party room Outdoor rooftop terrace Shops & retail on the main floor Ample visitor parking Prime Location: Steps to grocery stores, shops, and entertainment Walking distance to restaurants, movie theatres & more Easy access to Vaughan subway station & public transit Minutes from major highways Don't miss the chance to live in this stunning, move-in-ready condo in one of Vaughans most sought-after locations! (id:55499)
Intercity Realty Inc.
72 St. Patrick Street
Toronto (Kensington-Chinatown), Ontario
Check Out This Rare Opportunity! This Street-Level Loft In Village By The Grange Offers Demand Live-And-Work Zoning, Giving You The Flexibility To Run A Service-Based Business From Home. Whether You Want To Use The Space Exclusively For Business, Residential Living, Or A Combination Of Both, The Options Are Endless. Located In A Prime Downtown Spot With Direct Street Frontage.12 Ft. Ceilings, A Loft-Style Bedroom With A Walk-In Closet, A Den Area, & A Large Bathroom With A Separate Walk-In Shower And Standalone Tub. It Boasts An Impressive 278 Sq. Ft. Patio. All Appliances Are Included, And The Property Offers Access To Amenities Like A Gym, Outdoor Pool, And Party Room. The Condo Fee Covers Heat, Air Conditioning, Electricity, Water, Internet/TV Package, And Maintenance Of Common Areas. As One Of The Widest Units In The Grange Complex, This Open-Concept Space Is Perfect For A Wide Variety Of Businesses, Including Dental Practices, Doctors Offices, Hair Salons, Law Offices, And Realtors. This Is Your Chance To Own Your Business Space Instead Of Paying High Leasing Fees. An Incredible Opportunity! (id:55499)
Royal LePage Signature Realty
1902 - 30 Canterbury Place
Toronto (Willowdale West), Ontario
This Spacious, Bright, Family-Sized 710 Sq. Ft. Corner Unit with an Unobstructed View in the Heart of North York offers a Functional Open-Concept Layout with Floor-to-Ceiling Windows Throughout, flooding the Space with Natural Light. Enjoy an Upgraded Kitchen featuring an Island with a Breakfast Bar, a Pantry, Subway Tile Backsplash, a Modern Bathroom and a Stylish Foyer with paneled walls. The Second Room has a floor-to-ceiling window and a closet. It's perfect for couples, professionals, or growing families looking for added flexibility. Step out onto the Enormous Open Balcony and take in the Panoramic West-facing view- perfect for relaxing or entertaining. Located in a prime North York neighborhood, this home is just steps from top-ranked schools (Churchill PS, Northview Heights SS), transit, parks, dining, shopping, and more! Quiet. Stylish. Willowdale West. (id:55499)
Royal LePage Your Community Realty
6842 Hagar Avenue
Niagara Falls (217 - Arad/fallsview), Ontario
Well cared for bungalow with in-law potential now available in a great area. Surrounded 50x150 foot lot, and a car lovers dream garage. Garage is double deep with workshop and 1.5 wide. On top of that there is a carport attached to front of garage!!! Step inside this gently used home and you will see a wood burning fireplace in the living room to snuggle next to on those cold winter nights. The basement is ideal to set up as an in-law suite or second apartment. New electrical panel, fenced yard, newer rec room, new furnace and water heater January 2025 and so much more. Also a gas line for BBQ. (id:55499)
Sticks & Bricks Realty Ltd.
Upper Unit - 67 Lockheed Crescent
Brampton (Fletcher's Meadow), Ontario
Welcome to 67 Lockheed Crescent. Fully Furnished, hosting 4 convenient bedrooms, an Office and 2.5 washrooms, it exudes a sanctuary of comfort and style, catering to discerning tastes. This homes exterior will be well maintained with lawn trimming and snow removal services included! This will save you considerable time so you can focus on what's most important. Main floor has higher 9 foot ceilings that provide more space. The inviting kitchen is a culinary dream with Stainless steel appliances, granite countertops, soft close drawers, pot lights, fully equipped with utensils and furniture. It's a space that invites you to indulge in the sensory delights of cooking and entertaining. The adjacent dining area offers a welcoming gathering space for your family feasts. Unwind in the Family room where plush furnishings beckon you. The warmth of the gas fireplace will keep you warm on chilly nights. This room captures the essence of relaxation, where every moment feels like a retreat from the outside world. The outdoor living space is an extension of the home's elegance. Here, you can savour the sweet fragrance of a freshly cut lawn and host a summer barbecue on the spacious patio, all while enjoying the peace of mind that comes with concierge services provided by the landlord, including security system, lawn maintenance, landscaping and snow removal services. Upper level occupants to cover 100% of utilities (Heat, Hydro and Water) until basement unit is occupied. Then Upper level will cover 70% of Utilities (Heat, Hydro and Water). Services have been carefully curated to ensure a relaxing lifestyle with ease. This is more than just a home; it's a testament to the art of living well. We invite you to experience this unique Home Occupancy Opportunity and envision the memories that await within. Landlord prefers non smokers without pets please. Thank You. (id:55499)
Exp Realty
795 Howden Crescent
Milton (1028 - Co Coates), Ontario
Discover the Perfect Blend of Comfort and Style in This Rare End-Unit Freehold Townhome!Offering the feel of a semi-detached, this beautifully maintained home sits in a sought-after, family-friendly neighbourhood. From the moment you arrive, you'll appreciate the upgraded interlocking front walkway and the charming curb appeal. Step inside to find hardwood floors and California shutters throughout, with an open-concept main floor thats ideal for everyday living and entertaining. The cozy living area features a striking stone accent wall with a gas fireplace, while the modern kitchen overlooks it all. Upstairs offers 3 spacious bedrooms, 2 bathrooms, and a convenient second-floor laundry room. The fully finished basement expands your living space with a bright, oversized rec room complete with pot lights. Enjoy summer evenings in your private backyard featuring a beautiful stone patio. All of this just minutes from parks, top-rated schools, shopping, and restaurants! (id:55499)
RE/MAX Realty Services Inc.
8 - 127 Victoria Avenue S
Hamilton (Stinson), Ontario
Oakwood Apartments On The Border Of Stinson And Corktown; New Contemp Galley Kitchen W S/S Appliances & Gas Range. Ensuite Laundry Included. High Ceilings W Pot Lights, Big Windows, Light Floors & New Washroom. - 2nd Level Unit. (id:55499)
Exp Realty
109 Greydon Drive
South-West Oxford (Mount Elgin), Ontario
This beautiful model bungalow offers 4 bedrooms (2+2) and 3 bathrooms, including a luxurious primary ensuite with a custom tile shower. The open-concept design features a spacious designer kitchen with quartz countertops, a large island, and pantry. The bright eating area seamlessly lows into the great room, boasting a soaring cathedral ceiling and a fireplace. The patio door leads to a rear deck, ideal for outdoor entertaining or relaxation. The fully basement includes a large family room, 2 additional bedrooms, a bathroom, and ample storage. With 9' main floor ceilings, luxury vinyl plank flooring, and a BBQ gas line, this home is designed for modern living. Plus, enjoy peace of mind with the Tarion New Home Warranty and numerous upgraded features throughout. (id:55499)
RE/MAX President Realty
641 Wild Rye Street
Waterloo, Ontario
This luxurious home boasts 4+1 bedrooms and 3+1 bathrooms, including a finished basement with an additional bedroom and bathroom. Throughout the house, you'll find the elegance of engineered white oak hardwood flooring, complemented by custom-built ins and a chef's dream kitchen with GE CAFE appliances, a gas cooktop, and wall oven. The main floor features a cozy electric fireplace, while custom woodwork and mudroom built-ins add a touch of sophistication. The basement also includes a convenient kitchenette/bar for entertaining. Upstairs, you'll find Riobel, Delta, and Moen plumbing fixtures in the bathrooms. Outside, the custom one-of-a-kind backyard is a paradise with landscaping, sun-protecting pergolas, and a custom-built Broil King BBQ. Enjoy a maintenance-free lawn with artificial turf in the backyard and stylish hardscaping both in the front and back yards. With close to $500,000 invested in upgrades. (id:55499)
Shaw Realty Group Inc.
211 - 593 Strasburg Road
Waterloo, Ontario
Now available at 593 Strasburg Rd. Unit #211, this updated 2-bedroom, 1-bath corner unit offers 707 sq ft of modern living space with new floors, stainless-steel appliances, and one of the few private balconies in the building. Bright and welcoming, this rare suite is packed with value: enjoy one month free rent, free parking for a full year, and a $50/month rent credit for 12 monthsbringing your effective rent down to just $1,925/month for the first year (regular rent is $1,975/month). Dont miss your chance to live in this stylish, upgraded suite with amazing perks. Book your showing today! (id:55499)
Keller Williams Innovation Realty
612 Frieburg Drive N
Waterloo, Ontario
Welcome to this beautifully updated 5-bedroom, 4-bathroom home in a sought-after, family-friendly neighbourhood. From the freshly painted interior to the abundance of natural light, this home exudes warmth and style. The main floor offers a bright, open layout with a convenient laundry/mudroom and a stunning custom-designed kitchen, featuring high-end cabinetry and integrated lighting. Upstairs, you'll find four spacious bedrooms, including the primary bedroom with an ensuite with in-floor heating. Here you will also find a full family bath. The fully finished basement includes a fifth bedroom, fourth bathroom, and a large recreation room ideal for guests or entertaining. Enjoy modern comfort with smart home features like a smart thermostat, doorbell, garage opener, exterior cameras, and Wi-Fi-connected appliances for added convenience and security. Outside, the fenced backyard provides a private retreat for play, relaxation, or summer barbecues. Located near parks, schools, and local amenities, this move-in ready home is perfect for family living. Don't miss your chance to make it yours! (id:55499)
RE/MAX Twin City Realty Inc.
28 Mclaughlin Street
Welland (773 - Lincoln/crowland), Ontario
4 Bedrooms, 2.5 Washrooms house in Desirable location, close to all amenities. Close to Brock University, Niagara College, School, Shopping Mall, and many more Main floor hardwood. (id:55499)
Century 21 People's Choice Realty Inc.
251r King Street E
Hamilton (Stoney Creek), Ontario
Welcome to this charming and spacious detached bungalow for lease in the heart of Stoney Creek! This updated 3-bedroom, 2-bathroom home offers 1,674 sq ft of comfortable main-floor living. Featuring a large living area, in-suite laundry, and a modern kitchen. The expansive lot provides ample outdoor space, while the separate driveway offers parking for 3 vehicles. Conveniently located near major highways, public transit, parks, schools, and amenities ideal for commuters and families alike. Enjoy peaceful suburban living with quick access to downtown Stoney Creek and the waterfront. Don't miss out on this rare rental opportunity in a prime location! (id:55499)
Royal LePage State Realty
14 Distin Avenue
Toronto (Mimico), Ontario
Attention builders, investors, and future homeowners. This is your chance to secure a fantastic lot in a sought-after Mimico location! This property is being sold for land value only, offering a 25x120 ft building lot perfect for creating your dream home. Enjoy the convenience of walking to nearby shops, restaurants, parks, the waterfront, and the GO Train, making commuting to downtown a breeze via transit or major highways. The property includes a detached garage at the rear and a mutual driveway.Showings are for walk the lot only. Floor plans of the existing home are attached. Don't miss this incredible opportunity! (id:55499)
RE/MAX Professionals Inc.
1411 Lobelia Crescent
Milton (1039 - Mi Rural Milton), Ontario
Welcome to modern luxury in this nearly-new, 3-year-old home! Offering over 3400 sq ft of meticulously designed living space above ground, this stunning Home sits on a large 43ft lot and boasts 4+1 bedrooms and 4 bathrooms. A custom 8-foot door welcomes you to a foyer with 24x24 polished porcelain tiles. The bright living room, illuminated by pot lights and a large window, seamlessly flows into the dining room and butler's pantry, creating an ideal setting for hosting gatherings and entertaining. The Grande kitchen is a culinary masterpiece, featuring high-end built-in appliances, including a smart refrigerator, upgraded soft-close cabinetry, and a complementary backsplash. A spacious breakfast area adjacent to the kitchen offers a walk-out to the lush backyard, perfect for enjoying outdoor living. The great room, with its gas fireplace and generous windows, provides a comfortable and inviting space for relaxation and entertainment. The second floor offers four generously sized bedrooms, including a primary suite with an oversized bedroom, his-and-hers closets, and a luxurious five-piece ensuite bathroom. A versatile loft space provides the potential for a fifth bedroom or additional living area. Three additional well-proportioned bedrooms, two full bathrooms, and the convenience of second-floor laundry complete this level, creating an ideal haven for family living. Additionally, the unfinished basement features larger windows and rough-in ready for your vision and creativity to finish the space to your needs. This home has everything for large family living, don't let the miss out on this rare opportunity. (id:55499)
RE/MAX Experts
1009 Kennedy Circle
Milton (1023 - Be Beaty), Ontario
Welcome to 1009 Kennedy Circle, Milton! Step into this beautifully maintained 3-bedroom, 3-bathroom townhouse nestled in one of Milton's most sought-after family-friendly neighbourhoods. With a bright, open-concept layout, this home offers both comfort and functionality for modern living. Enjoy the tastefully updated kitchen, offering plenty of room for cooking and entertaining. Upstairs, you'll find three spacious bedrooms, perfect for the whole family. The fully renovated basement adds even more living space, featuring a stylish and inviting family room - ideal for movie nights, playtime, or relaxing at the end of the day. The attached garage offers access to the private backyard. This property also backs onto greenspace, so you have no rear neighbours! Located close to top-rated schools, parks, shopping, and transit, this home checks all the boxes for growing families or first-time buyers. Don't miss your chance to call this place home schedule your private showing today! (id:55499)
Keller Williams Complete Realty
21 Veteran's Way
Orangeville, Ontario
Charm, Convenience & Serenity. Nestled in Orangevilles sought-after west end, this cozy, updated bungalow on a rare acre lot backs onto a lush forest and will have you wondering how you ever lived anywhere else. Inside, the main floor is a showstopper, featuring unique beamed ceilings, rich wood flooring, and an open-concept layout that seamlessly blends the sitting area, dining room, and custom kitchen. Large windows flood the space with natural light and offer a picturesque view of the beautifully landscaped front yard. The foodie in your family will adore this kitchen, showcasing elegant quartz countertops, an undermount sink, stainless steel built in appliances, soft close white cabinetry, a full pantry closet, and seating at the counter, providing a perfect space for meal prep, homework and evening catch ups. Down the hallway you'll find a stylishly updated bathroom and 3 bedrooms including the primary suite offering a spacious retreat, with 2 large windows looking out to nature, a wall of built in closet space and beautiful crown moulding. The spacious finished basement offers incredible bonus space, ideal for movie nights, a home office and a kids play area. You'll also love the stunning 5-piece bathroom on this level, featuring modern tilework, a double vanity, and convenient stackable laundry. Thoughtfully designed storage nooks throughout the entire home ensure everything has its place, keeping your home organized and clutter-free. Live steps from Orangeville amenities, without sacrificing the peace and privacy of nature. Welcome home. (id:55499)
Exp Realty
1687-1689 Flint Road
Toronto (York University Heights), Ontario
Great Location, Ample Parking, Close Proximity to TTC, Good Labour Pool. Many Configurations Available. There Is an Administration Fee of 5% Net Rent ($0.95 Per Sq Ft). And Must Be Added to Current T.M.I of $3.70 Psf Per Fiscal Year (Fiscal yr. 2025, Until Dec-31-2025) To Calculate Total Additional Rent $4.67 Psf Per Year. (id:55499)
Vanguard Realty Brokerage Corp.
1691-1699 Flint Road
Toronto (York University Heights), Ontario
Great Location, Ample Parking, Close Proximity to TTC, Good Labour Pool. Many Configurations Available. There Is an Administration Fee of 5% Net Rent ($0.95 Per Sq Ft). And Must Be Added to Current T.M.I of $3.70 Psf Per Fiscal Year (Fiscal yr. 2025, Until Dec-31-2025) To Calculate Total Additional Rent $4.67 Psf Per Year. (id:55499)
Vanguard Realty Brokerage Corp.
1 - 1175 Dovercourt Road
Toronto (Dovercourt-Wallace Emerson-Junction), Ontario
Enjoy Carefree Living In This Professionally Managed Modern 3 Br, 2 Bath Suite. Superb Finishes & Features Throughout Including Laminate Flooring, Open Concept Design, Modern Kitchen With SS Appliances And Spa-Like Bathrooms. Walking Distance To TTC, Shopping Restaurants And Much More! A Must See! **EXTRAS: **Appliances: Fridge, Cooktop, Convection Microwave (NO OVEN) , Dishwasher, Washer and Dryer **Utilities: Heat & Hydro Extra, Water Included (id:55499)
Landlord Realty Inc.
303 - 60 Annie Craig Drive
Toronto (Mimico), Ontario
Luxury and Bright 2 Bedroom plus Den with 1 Bathroom, An Extremely Efficient Layout And 9FtCeilings Make This Unit Feel Spacious, Modern Cabinetry, Quartz Counters, Upgraded Backsplash And Island In The Kitchen. Stunning Hardwood Floors And Smooth Ceilings Throughout. Parking And Locker Included. Building Amenities Include A Pool, Exercise Room, Rooftop Patio And Sauna.Steps from Lake Ontario & the Martin Goodman Trail. Low maintenance fees & Great Amenities, 24hr. concierge, Party Rooms, Guest Suites, Indoor Salt Water Pool, Hot Tub & Sauna, Gyms, &Outdoor Terrace BBQ AREA! Walk to the Finest Restaurants in the Area, Great Cafes & Shops in the Humber Bay community. Steps to Metro Grocery, LCBO, Shoppers Drug Mart, Toronto Transit, 7Minutes to Downtown, GO Transit & Major Highways, the Gardiner & Hwy 427! Enjoy Lakeside Living Style at your Doorstep. (id:55499)
RE/MAX Real Estate Centre Inc.
707 - 12 Laurelcrest Street
Brampton (Queen Street Corridor), Ontario
Sun filled & clean corner unit. Laminate floor throughout, renovated kitchen with marble counters, porcelain floors, decorative stone backsplash, pot lights, crown molding, new appliances, eariin, open concept with center island. Newer light fixtures, mirrored closet, ensuite laundry, recent interior modern building upgrade. Walk to City Centre Mall, easy access to Hwy 10, transit, 24hr gatehouse security, 2 parking spots and a locker included. (id:55499)
RE/MAX All-Stars Realty Inc.
1683-1685 Flint Road
Toronto (York University Heights), Ontario
Great Location, Ample Parking, Close Proximity to TTC, Good Labour Pool. Many Configurations Available. There Is an Administration Fee of 5% Net Rent ($0.95 Per Sq Ft). And Must Be Added to Current T.M.I of $3.70 Psf Per Fiscal Year (Fiscal yr. 2025, Until Dec-31-2025) To Calculate Total Additional Rent $4.67 Psf Per Year. (id:55499)
Vanguard Realty Brokerage Corp.
185 Lockwood Road
Brampton (Fletcher's West), Ontario
*** Stunning Detached Home in Prime Location***Featuring 9-foot ceilings on the main floor and an open-concept design, this residence is perfect for modern living. *The bright and versatile main floor den provides the ideal space for a home office or study. *The contemporary kitchen is equipped with Stainless Steel Appliances, quartz countertops, a convenient breakfast nook, and overlooks a spacious great room with a cozy gas fireplace perfect for family gatherings and entertaining. *Enjoy direct access from the garage, which includes woodwork storage. *Additional highlights include flush-mount lighting and smart switches throughout. *Upstairs, you"ll find three generously sized bedrooms and two full bathrooms, including a well-appointed primary suite. *A second-floor laundry room adds convenience and efficiency to daily routines.*The fully finished basement offers a large bedroom, Den and a full 4-piece bathroom, along with quartz countertop mini bar sink and potential for a separate entrance an excellent opportunity for an in-law suite or rental income. *Step outside to a beautifully fenced backyard featuring a concrete patio, side gate, garden shed, and a gazebo ideal for outdoor relaxation or entertaining. *The extended driveway and covered front porch are also finished with stamped concrete. *Additional features include a built-in humidifier, outdoor pot lights, Ecobee Smart Thermostat and an enclosed front porch for added comfort. **Located in a highly desirable area, within walking distance to all major amenities including park, banks, restaurants, grocery stores, walk-in clinics, and Shoppers Drug Mart.**Will not last long. (id:55499)
Rising Sun Real Estate Inc.
120 Ellerslie Road
Brampton (Southgate), Ontario
***Gorgeous Condo Townhouse ***Stunning End Unit With Low Maintenance Fee *** Besides Playground & Backing Onto Greenbelt Area***. Hardwood/Engineered Laminate Floors, *** Walkout Out Finished Basement *** Upgraded Kitchen Cabinets With new Stainless Steel Appliances,Ceramic Floor & Backsplash. Eat-In Kitchen. Freshly Painted. Close To School, Transportation, Shopping & Entertainment. Combined Living/Dining With Open Concept, Pot Lights ; Master Bedroom With Large Closet; 2 Good Size Bedrooms. Visitor parking and all the amenities are just step (id:55499)
Homelife Frontier Realty Inc.
902 - 36 Park Lawn Road
Toronto (Mimico), Ontario
Client RemarksBright & Beautiful Fully Furnished One+Den(Used As 2nd Bedroom) 630Sf + 75Sf Balcony Located At Park Lawn And LakeShore Blvd "Key West" Condo With South Exposure, Unobstructed Overlooking Lake View And Beautiful View Of The Water,&City. Open Concept Floor Plan W/Quartz Countertops And Laundry Ensuite. Unit Comes With Window Coverings (Black Out Blinds In The Bedroom) Parking & Locker. Steps To TTTC, Supermarket, Bank, Etc. See Attached Floor Plan For Layout. (id:55499)
Nest And Castle Inc.
305 - 65 Speers Road
Oakville (1014 - Qe Queen Elizabeth), Ontario
Welcome to Rain Condominiums, where modern living meets comfort and convenience. This bright and spacious 2-bedroom suite features a functional layout with contemporary finishes, floor-to-ceiling windows, and a generous 290 sq. ft. wrap-around balcony spanning both bedrooms and the living area, offering ample sunlight and outdoor relaxation space. The modern kitchen boasts granite countertops, plenty of cabinet space, and stainless steel appliances, including a built-in microwave. Enjoy the convenience of in-suite laundry, one underground parking space, and a storage locker located on the same floor for easy access. Ideally situated with quick access to highways, public transit, and just a 10-minute walk to the Oakville GO Station, this prime location is steps from Food Basics, Shoppers Drug Mart, restaurants, and shops. Explore 16 Mile Creek, head downtown Oakville, or enjoy a meal in trendy Kerr Village. Residents have access to top-tier amenities, including a fitness centre, Yoga & Pilates studio, indoor pool, whirlpool with cold plunge, dry sauna, entertainment lounge, private dining/meeting room, party room, guest suites, and 24-hour security/concierge. Don't miss this opportunity to lease a stunning condo in the heart of Oakville! (id:55499)
Royal LePage Real Estate Services Ltd.
Berkshire Hathaway Homeservices West Realty
303 - 40 Via Rosedale
Brampton (Sandringham-Wellington), Ontario
Welcome To Rosedale Gated Community. A Must See For First Time Home Buyers & Downsizers. Located In The Prestigious Villages Of Rosedale Village, A Master Planned Community Designed To Give You A Resort Like Lifestyle With The Safety and Security From The Comfort of Your Home. Enjoy A Private Clubhouse, Gym, Pool, 9-Hole Golf Course, and Library. (id:55499)
Royal Star Realty Inc.
1679-1681 Flint Road
Toronto (York University Heights), Ontario
Great Location, Ample Parking, Close Proximity to TTC, Good Labour Pool. Many Configurations Available. There Is an Administration Fee of 5% Net Rent ($0.95 Per Sq Ft). And Must Be Added to Current T.M.I of $3.70 Psf Per Fiscal Year (Fiscal yr. 2025, Until Dec-31-2025) To Calculate Total Additional Rent $4.67 Psf Per Year. (id:55499)
Vanguard Realty Brokerage Corp.
51 Stedford Crescent
Brampton (Brampton North), Ontario
**LEGAL 2 BR BASMT APT** More than 200K upgrades** This Luxurious Mattamy 2016 Built with more than 3500 sq ft living space** 2 Car garage with Epoxy painted floor, 2 GDO, EV charger, entry from garage **Out door Pot lights** Double door Entry with keypad door lock and smart door bell** Upgraded Family Room with waffle ceiling, Accent wall with TV mount, Fireplace** Chef Worthy Kitchen with granite countertop, Island, Built in wall oven and microwave, Appliance garage, Appliance lift, Niche behind the stove, valance lighting** Maintenance free composite deck, Gas line for BBQ and Firepit table, Beautiful gazebo with power connection for Laptop, 3 light post to enjoy at night** Primary bedroom with double door entry, Ceiling fan, 5 pc Ensuite, Double sink with granite counter, large mirror, Glass shower cabin with 2 niches, Free Standing tub with floor mounted tub filler** Other 2 bedrooms has accent wall** Upstairs Laundry for convince** Luxurious 2BR 1WR Legal Basement Apartment with Separate entrance with keypad lock, Open concept with 6 pc appliances, Italian kitchen, French door freeze, Separate laundry, 4pc washroom** Check our feature sheet for all upgrades (id:55499)
Homelife/miracle Realty Ltd
9 - 24 Reid Drive
Mississauga (Streetsville), Ontario
Beautiful Credit River Views year round! Sit out on one of two lovely terraces, one from the living room and the other from the primary bedroom. Nestled in the heart of Streetsville, one of the most sought-after locations in Mississauga. This four-bedroom,four-level townhome offers quiet living in a little complex, enjoy a 10-minute walk to the Streetsville Go in a family-friendly area surrounded by schools, shopping and all other conveniences. This modern freshly painted townhome has an open staircase, new carpet, new light fixtures and window coverings throughout, the main level ceiling soars to over 11 feet in height and contains a gas fireplace for cozy winter nights. The eat-in Kitchen has stainless steel appliances, laminate flooring and enough cabinetry to hold everything a cook could need. On the third level, you'll find three bedrooms, one with a powder room and as you make your way to the fourth level you'll find the entire floor devoted to the primary suite. Freshly painted with new carpet on all staircases and in all bedrooms, the fourth level contains the primary bedroom, bathroom, walk-in closet and terrace. Garage is attached, one-car driveway, water and building insurance are included. Elegant living, don't miss out. (id:55499)
Keller Williams Real Estate Associates
1978 Sandown Road
Mississauga (Central Erin Mills), Ontario
Absolute Gem!! Just Steps from the Park!! This gorgeous, light-filled home boasts a spacious open-concept design with over 3,100 sq ft (Mpac) above grade, plus a fully finished basement!! Enjoy a large family-sized kitchen with a walk-out to a lovely deck overlooking your private backyard retreat, a large family room with a fireplace, separate living and dining rooms, and a convenient main-floor den. The expansive primary bedroom features a 3-piece ensuite with a glass shower and a walk-in closet. Three more generously sized bedrooms plus an upper-level den complete the upper level! The lower level offers a recreation room, additional bedroom, games room, spa room, workshop, and a 3-piece bath! Perfectly located in the (John Fraser & Gonzaga school districts), shopping, hospitals, trails, highways, and parks! Incredible!! ** Digitally staged for illustration purposes only ** (id:55499)
Right At Home Realty
270 - 250 Sunny Meadow Boulevard
Brampton (Sandringham-Wellington), Ontario
Need AAA Tenant. Close to schools rec centre bus stop. Worship place. (id:55499)
Century 21 Skylark Real Estate Ltd.
29 Rangemore Road E
Brampton (Northwest Brampton), Ontario
Absolutely Gorgeous luxurious 4 Bedroom, Upgraded Freehold Townhouse With finished legal Basement, Provides a high luxury living.3 Bedroom, 2.5 Washroom Upper floor Additionally 1 bedroom and 1 Washroom in Basement. Basement made as per City's Guidelines. Brick and Stucco Exterior, 9 Ft Ceilings On Main Floor, Upgraded Kitchen With S/S appliances, Granite Counter Top, Back Splash. Gleaming Hardwood floor Throughout The Upper and Main level. Wainscoting, Pot lights Freshly Painted, Roll out Blinds, No walkway, lots of Daylight. Extended concrete Driveway, fully concrete backyard. Spectacular Layout, Garage Access From Home, with Garage door opener Spacious 5-Pc En Suite W/Glass Shower & W/IC in Master Br.5 PC Appliances, Stove, Fridge, Dishwasher washer , dryer. Seller is Flexible to sell, house Fully furnished (if Buyer wants to buy it fully furnished, seller is flexible with the Price of furnished items.) Your opportunity awaits for this beautiful Starter home. Ready to move in. A Few Mins Drive To Mount Pleasant Go Station, Shopping, Park and Schools. Original owner. (id:55499)
Homelife/miracle Realty Ltd
1 - 36 Branstone Road
Toronto (Caledonia-Fairbank), Ontario
Beautifully renovated, huge, all brand new unit. Upscale apt. with 2 Large Bedrooms each with Large Windows throughout. Spacious kitchen with tons of countertop space, cupboard space and kitchen pantry. Brand new stainless steel appliances including dishwasher and microwave. Kitchen is open concept to the Living Room and perfect for entertaining. Brand New flooring throughout the apt. Massive brand new washroom with a large bathtub, shower and double sinks, all new tiles and slate floor. New Lighting fixtures all throughout. Pot lights with dimmer controls. Quartz, heat-resistant countertops, in kitchen and bathroom. Great Location! Close to Eglinton West, Public Transportation, Yorkdale Shopping Center, Schools and Parks. 10Minute Drive to Black Creek Dr. And Allen Rd., and 5 Minute Walk to Oakwood Crosstown Station,10 min. drive to downtown (id:55499)
Real Broker Ontario Ltd.
148 Martin Grove
Toronto (Islington-City Centre West), Ontario
This prime property comes with approved architectural drawings and permits in place for a stunning 3,500 sq ft custom home - you can break ground immediately! Whether you're ready to build your dream home now or prefer to hold and generate income, this lot also offers excellent garden suite potential. Don't miss this rare chance in a sought-after area - won't last long! Buyer to conduct their own due diligence. Property is being sold as-is, where-is. Seller and seller's agent make no warranties or representations. (id:55499)
RE/MAX Premier The Op Team
89 Cutters Crescent
Brampton (Fletcher's West), Ontario
Welcome to this stunning freehold townhouse offering the perfect blend of style, comfort, and functionality. This beautifully maintained home features 3 spacious bedrooms, 2.5 bathrooms, a family room on the upper level that can be converted to a 4h bedroom, open-concept layout ideal for both family living and entertaining. Enjoy the freedom of no maintenance fees and a private backyard perfect for relaxing or hosting guests. Located in a highly desirable neighborhood, close to schools, parks, transit, and all amenities. An unfinished basement that awaits your creativity. Two cars driveway and no sidewalk. Furnace (2024), A/C (2024), Roof (2020), Windows (2019). (id:55499)
Century 21 Legacy Ltd.
38 Wright Avenue
Toronto (Roncesvalles), Ontario
Welcome to 38 Wright Ave right in the heart of family-friendly Roncesvalles on a beautiful quiet tree lined street. Just a short stroll to trendy coffee shops, bakeries, public transit, boutiques, Toronto best parks and the lake and in the coveted Fern school district( w/French immersion programme). A true Victorian gem with 10 ft ceilings on the main floor with an open concept living and dining area and a walkout to a 132ft private backyard from the family/sunroom. The backyard is planted with beautiful perennials and a newer large garden shed in the back. A 2 piece bathroom on the main floor and a newly renovated 4 piece bathroom on the 2nd floor. Professionally painted thru-out and move in ready. Excellent TTC access, Walk score of 93 and Transit score of 75, Sorauren farmers market every Monday around the corner. Easy access to Gardiner and lakeshore. Don't miss this wonderful opportunity. EXTRAS: Great separate access to basement from the front yard. Offers anytime!! (id:55499)
Harvey Kalles Real Estate Ltd.
69 - 6399 Spinnaker Circle
Mississauga (Meadowvale Village), Ontario
Welcome to this thoughtfully designed 3 bedroom plus den condo townhome featuring an open-concept floor plan that offers both comfort and versatility perfect for entertaining or relaxing with family. Step into the modern kitchen with centre island, quartz countertops, custom backsplash, and stainless steel appliances, all tied together by elegant hardwood flooring throughout. Walk out from the kitchen to your private deck overlooking a serene ravine your own peaceful escape. Upstairs, the primary suite features a walk-in closet and an ensuite bath. The finished basement offers a spacious recreation room and plenty of storage for all your needs. Enjoy the convenience of being close to amenities and top rated schools while living in a beautiful townhome with low maintenance fees. (id:55499)
Keller Williams Real Estate Associates
28 - 4045 Upper Middle Road
Burlington (Rose), Ontario
Welcome to Bungalow-style living at 'South of the Green'. Located in highly desirable Millcroft, this large end-unit stacked townhome boasts over 2,000 sq ft of living space (1,040 sq ft on main level). Offering modern upgrades and stylish finishes, this beautifully renovated home is perfect for first-time buyers, down-sizers, or investors. The primary bedroom is conveniently located on the main floor featuring a walk-in closet while two generously sized bedrooms (1+2 Beds) can be found on the lower level. Thoughtfully updated four-piece main floor bathroom includes separate shower and tub with a second full bathroom in the basement. Freshly painted with a gas fireplace and an abundance of space, the basement is awaiting your personal touch. Lounge outside this summer in the large backyard with patio or enjoy entertaining in the stylishly renovated kitchen (2024). With main floor laundry, attached garage and driveway (2 Parking spaces), this home really has it all. Take comfort in maintenance-free living in this fabulous & quiet, well run complex with low condo fees that include landscaping & snow removal. Kitchen updates include, pot lights, new Stainless Steel LG Fridge, gas Stove & Hood Vent, Quartz countertops, new soft close cabinetry, laminate flooring and stunning Fish Scale Tile Backsplash. (id:55499)
The Agency
48 Sheardown Trail
Caledon (Bolton East), Ontario
Stunning 3-Bed, 4-Bath Freehold Townhome with High-End Finishes! Step into luxury with this beautifully upgraded townhome, blending modern elegance and functionality. The open-concept layout showcases a custom-designed kitchen with quartz countertops, a marble backsplash, premium cabinetry, high-end stainless steel appliances, and a touchless faucet. Bright natural light floods the living area through an enlarged window, highlighting the striking wood accent wall. Gleaming oak floors flow throughout (excluding bedrooms), complemented by upgraded LED lighting, undermount cabinet lighting, and stylish island lights. An oak staircase leads to spacious bedrooms, including a primary suite with a private ensuite. The finished basement, perfect for a gym or entertainment, features a 2-piece bath and upgraded lighting. A smart thermostat and smart light switches (indoor and outdoor) enhance comfort and efficiency. Enjoy direct garage access from the main floor, a city-approved expanded driveway, and 3-car parking. The new garage (2025) and water softener add extra value. The private backyard, complete with a patio and landscaping, offers a serene retreat. Located in a prime area just steps from grocery stores, pharmacies, shops, restaurants, parks, and schools. Plus, easy access to the newly extended Highway 427 at Major Mackenzie ensures seamless commuting. Recent upgrades include: New Garage Door (2025) New furnace (2017) & central air (2017), roof replaced (2011).This move-in-ready dream home is a rare opportunity--don't miss it! (id:55499)
Right At Home Realty
1301 Leger Way
Milton (1032 - Fo Ford), Ontario
Beautiful Mattamy Home Perfectly Designed for Comfort and Convenience! This charming 3-bedroom, 3-bathroom home is ready to welcome you whether you're a move-in buyer looking for a cozy home or an investor seeking a fantastic opportunity. The spacious, versatile loft offers endless possibilities whether you need a cozy home office, a play area, or a family room, the choice is yours. Enjoy the luxury of hardwood floors throughout, creating an elegant and easy-to-care-for space with no carpet in sight. The home also features pot lights and crown moulding, adding a touch of sophistication and warmth to every room. The modern kitchen is a standout, featuring stainless steel appliances, granite countertops, and a stylish backsplash perfect for cooking and entertaining. Plus, second-floor laundry makes everyday tasks so much easier! Step outside to your beautiful stamped concrete backyard, an ideal spot to unwind or host friends and family. The homes location is a dream just minutes away from shopping, dining, public transportation, and highways, making it the perfect place to live, work, and play. Dont miss your chance to own this move-in-ready beauty (id:55499)
Royal LePage Signature Realty



