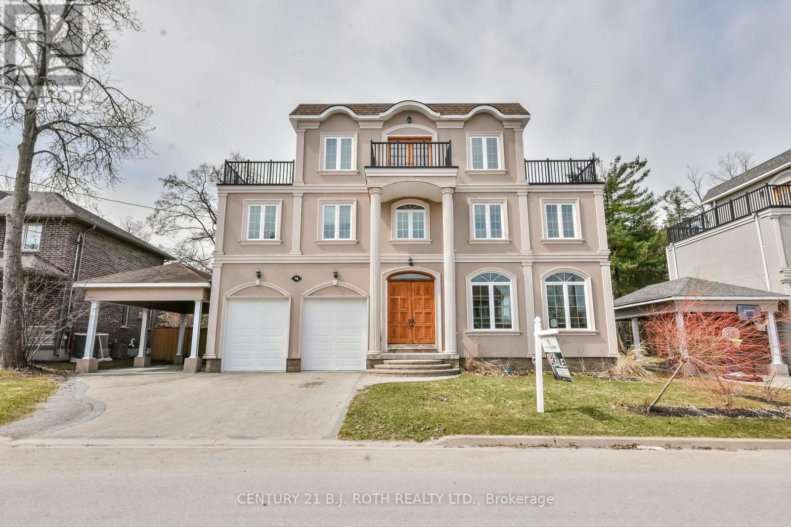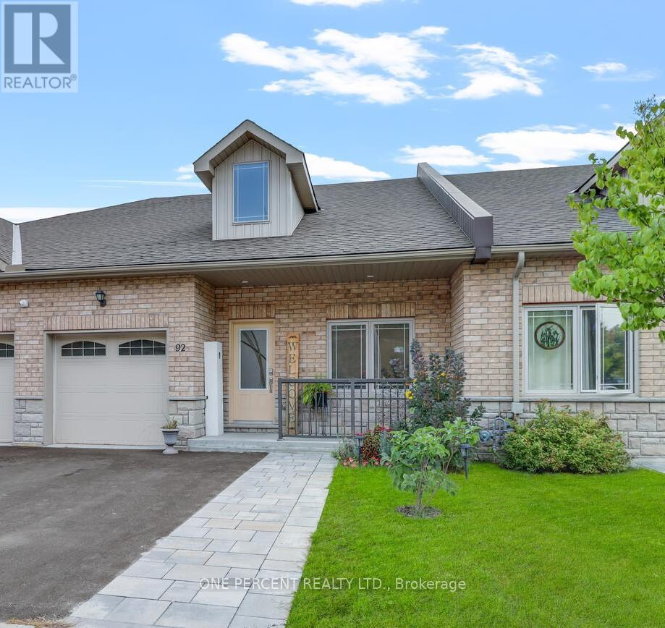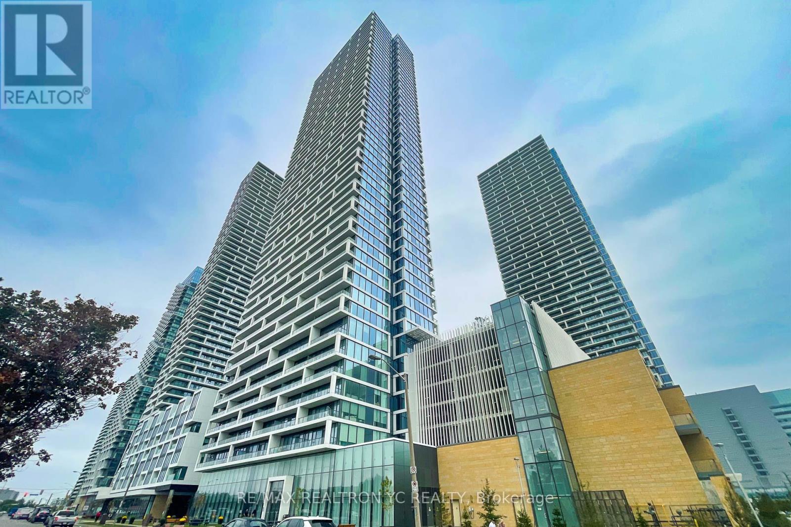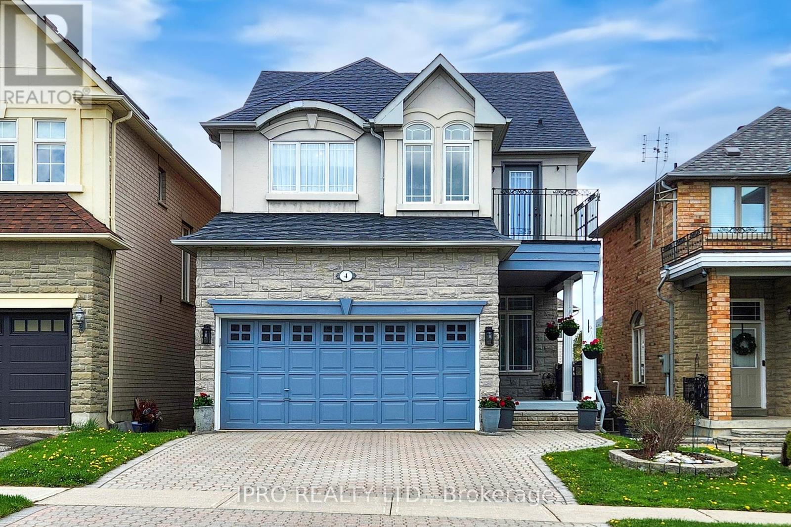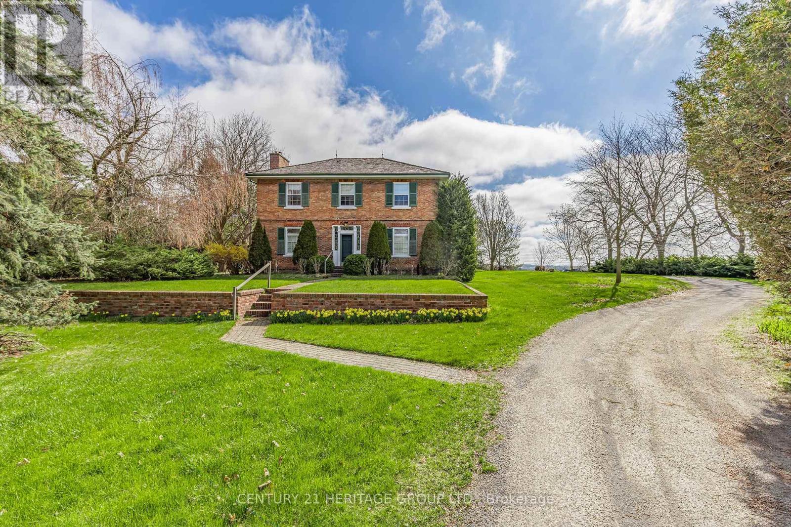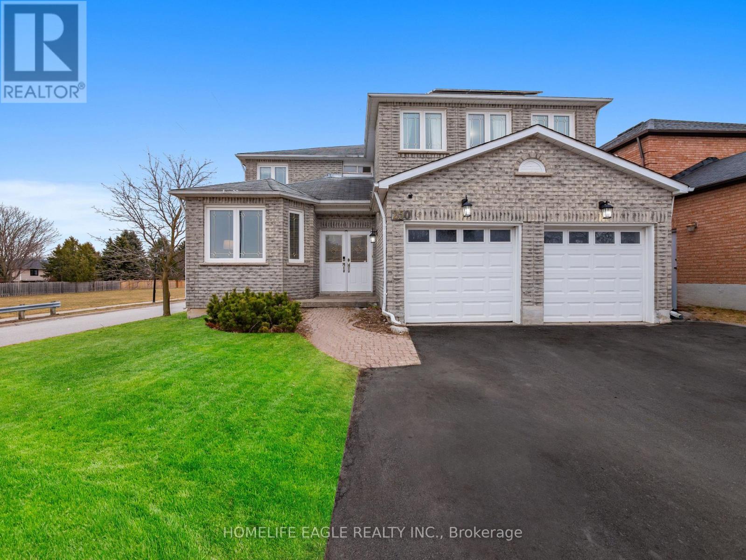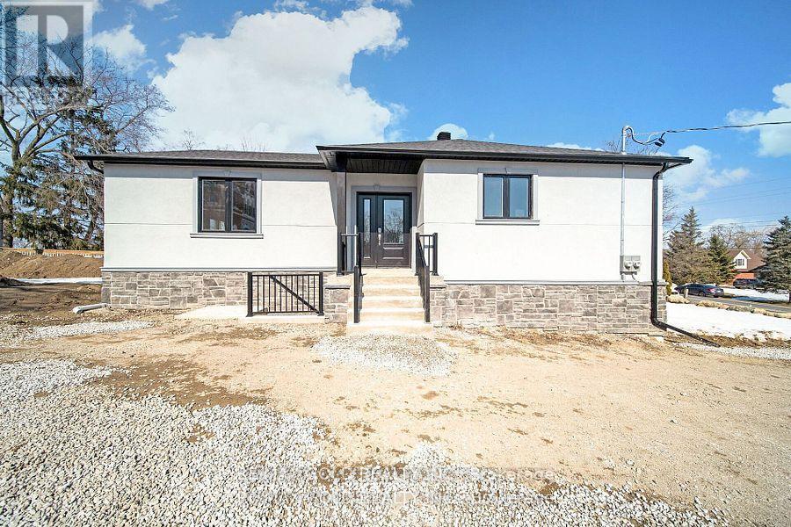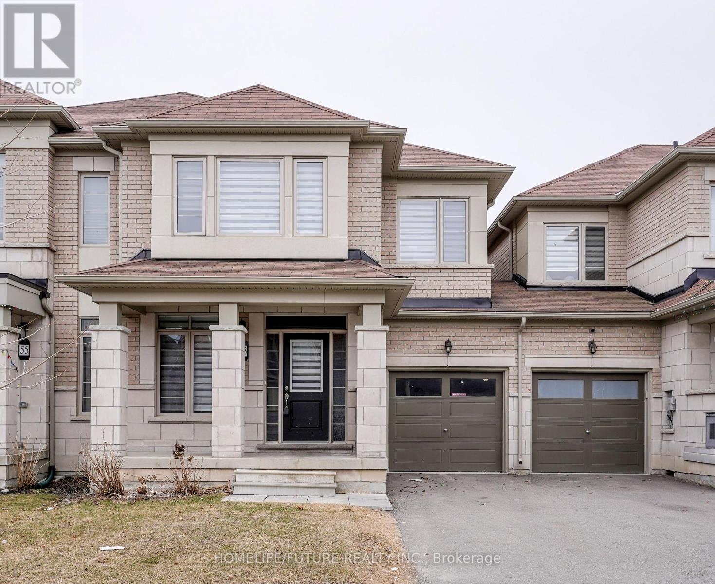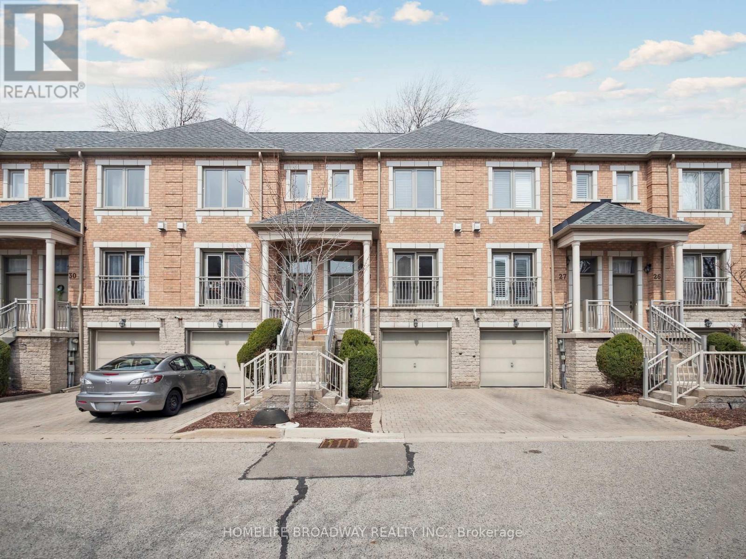16 Gray Lane
Barrie (South Shore), Ontario
Stunning Mediterranean inspired 3-Storey Home in Barrie's Prestigious Tollendale Neighbourhood! Designed with European flair, the stately façade features arched windows, grand columns, and Juliet balconies, creating an unforgettable first impression. Just minutes from the beach at Tyndale Park, this spacious family home features 5+1 bedrooms and 6 bathrooms. Enjoy the stunning water views from the 3rd-floor balcony, perfect for morning coffee or evening sunsets. The grand foyer welcomes you with hardwood floors and elegant staircases that flow throughout. The open-concept kitchen is ideal for entertaining, showcasing a large island, granite countertops, and upgraded cabinetry. Open to bright living room with a cozy fireplace with expansive windows. This home also features an in-law suite perfect for extended family or guests. An incredible opportunity to own a beautiful home in one of Barrie's most desirable areas! (id:55499)
Century 21 B.j. Roth Realty Ltd.
92 Lily Drive
Orillia, Ontario
Welcome to 92 Lily Drive in Orillias much sought-after North Lake Village, ideally located close to the scenic Millennium Trail for walking and biking. Built in 2017, this home offers low-maintenance living in a peaceful, friendly community, with snow removal and lawn care all taken care of for you! The main floor is an open-concept layout with 9' ceilings. The kitchen, complete with a breakfast bar and pantry, is ideal for those who love to cook. The adjoining dining & living areas open onto a large deck, overlooking a custom-landscaped backyard. The primary bedroom includes a walk-in closet & 3-piece ensuite, while a second bedroom and full bath offer additional space for family and guests. Main floor laundry completes this main level! The fully finished lower level (also with 9' ceilings) features a family room, full kitchen, 3 pc bath & third bedroom - making it perfect as either an in-law or income suite with its own separate entrance to the backyard patio. Located on a quiet street with easy access to trails, shopping, schools & Highway 11. Additional features include a lovely covered front porch, pot lights and a single-car garage with inside entry. Single car garage plus paved driveway (fitting additional two cars) is further enhanced by having visitor parking conveniently located directly across the street providing the parking flexibility often required in today's world. Couchiching Golf & Country Club, Couchiching Beach, marina & hospital are just 8 minutes away while Casino Rama, with its entertainment and dining, is a quick 15-minute drive. Orillia offers an active lifestyle with hiking, skiing, golf, fishing & boating all nearby. Whether you're downsizing, retiring or looking for extra rental income - this home provides unbeatable value in a prime location. Explore the 3-D tour, floor plans and video slideshow below, then book your showing today. Don't miss out on this beauty of an opportunity! ** OPEN HOUSE ** SUN APR 13 12-3 PM (id:55499)
One Percent Realty Ltd.
0114 - 75 Norman Bethune Avenue
Richmond Hill (Beaver Creek Business Park), Ontario
Welcome to the Epitome of Luxury Living in the Heart of Richmond Hill. This isn't just a condo its a lifestyle. Perfectly situated in one of Richmond Hills most sought-after locations, this meticulously upgraded residence is a true masterpiece of modern elegance. Every inch has been thoughtfully curated with $$$ spent on high-end finishes and opulent design details. Step into a freshly painted space with brand new, wide-plank hardwood flooring that sets the tone for sophisticated living. The sleek, modern kitchen features granite countertops, stainless steel appliances, a spacious breakfast bar, and designer ceramic backsplash and flooring perfect for entertaining or quiet mornings in. You'll enjoy world-class amenities including an indoor pool, state-of-the-art gym, 24-hour concierge, and ample visitor parking. Plus, you're just minutes from top-tier shopping, dining, Hwy 407/404 access, and transit. This is elevated living, redefined. Welcome home. (id:55499)
Royal LePage Your Community Realty
101 Dexter Road
Richmond Hill (North Richvale), Ontario
Prestigious Cul-De-Sac | Last Remaining Lot | Build Over 6,000 Sq Ft. Property Highlights: Lot Size: Irregular Pie-Shaped Approx. 50 ft Frontage x 162.7 ft Depth. Build Opportunity: Approved to Build Over 6,000 Sq Ft. Location: Quiet Cul-De-Sac in Exclusive Enclave Surroundings: Among All-New Multi-Million Dollar Custom Homes. Zoning: Residential Ideal for Luxury Custom Home, Last Vacant Lot on Dexter Road. An extraordinary opportunity to design and build your custom dream home in one of Richmond Hills most prestigious neighbourhoods. This premium pie-shaped lot sits on a quiet, child-safe cul-de-sac surrounded by luxury estates. With approvals in place for over 6,000 sq ft of living space, the potential here is unmatched. This is the last available lot on the street, an ideal canvas for a statement residence with privacy, prestige, and long-term value. Close to top-rated schools, parks, shopping, and major highways. (id:55499)
Homelife Frontier Realty Inc.
618 - 9 Clegg Road
Markham (Unionville), Ontario
Luxury French-style condo in Markham Centre at Warden & Hwy 7! This 2-bedroom unit features a functional layout with separated bedrooms, an open-concept living space, and elegant finishes. Enjoy top-tier amenities, steps to Downtown Markham, shops, dining, transit, and top schools. Easy access to Hwy 404/407 & GO Station. Dont miss this rare opportunity! (id:55499)
Homelife Landmark Realty Inc.
5512 - 898 Portage Parkway
Vaughan (Vaughan Corporate Centre), Ontario
Welcome to transit City One! Spacious & Bright 1 Bed + Den (can be converted into 2nd bedroom) with functional layout in Superb High Demanding Location in the heart of Vaughan Metropolitan Centre! Freshly Painted and Professionally cleaned. Great Layout with a copy open concept space. Features include unobstructed view, open Balcony (105 Sq. Ft.) 9 Ft. ceilings, modern kitchen w/intenerated S/S appliances & prim bed with large windows. Direct access to Smart Centers Place, bus terminal in the heart of Vaughan Metropolitan Centre. Access to 100,000 Sq. Ft. YMCA gym next door, mins to major Hwys 400/407. Steps to T.T.C., Subway, Vaughan Mills, Canada's Wonderland. Major Banks, Costco, shops, restaurants, Cineplex and much more. Right at your doorstep!! Really can't miss it. Vacant Property! (id:55499)
RE/MAX Realtron Yc Realty
3 Haley Drive
Adjala-Tosorontio (Loretto), Ontario
Community country living in this updated Stone and brick bungalow situated on a large lot for privacy and calm of nature. The property features exterior lights, paved driveway, front Black Granite stone walkway, with new window and doors. The home features a 3-bedroom, 3-bathroom home with a 2-car garage. The upgraded kitchen offers ceaser stone counter tops and backsplash, new Irpinia Kitchen with stainless steel appliances. The Kitchen also walks out to an enclosed sunroom and walk out to back deck and yard. (id:55499)
Century 21 Leading Edge Realty Inc.
20817 Mccowan Road
East Gwillimbury (Mt Albert), Ontario
Discover the epitome of multi-family living with this exquisite property, encompassing about 5,230 square feet of luxurious space. Nestled on a scenic 3.88-acre plot, surrounded by mature trees and alongside a peaceful river, this estate includes a main 3,130 square feet bungalow and a 2,100 square feet guest bungalow. The main home offers four bedrooms, three bathrooms, and an open, modern kitchen that integrates effortlessly with the expansive living and dining areas, ideal for hosting gatherings. Highlights include premium flooring, pot lights, updated appliances, and newly installed HVAC systems.The guest bungalow, equally impressive and recently renovated, provides three bedrooms and three bathrooms, adding both comfort and flexibility.Located at 20817 McCowan Road, this estate transcends the typical home; it's a secluded retreat that blends luxury, peace, and nature, yet remains close to East Gwillimbury's finest amenities. Seller willing to provide up to $300,000 VTB Mortgage. (id:55499)
Exp Realty
5202 - 898 Portage Parkway
Vaughan (Vaughan Corporate Centre), Ontario
Rarely Offered 3-Bedroom Corner Unit In Transit City! This North-EastCorner Unit Offers Unobstructed City And Skyline Views,Floor-To-Ceiling Windows, And Laminate Flooring Throughout. TheSpacious, Open-Concept Layout Features Three Proper-Sized BedroomsFilled With Natural Light. Steps To VMC Subway & Bus Terminal, YMCA,Library, And Cafés. Minutes To Highways 400, 407, Vaughan Mills,Costco, Walmart & York University. Don't Miss This Amazing Opportunity! (id:55499)
RE/MAX Realtron Yc Realty
32 Kitimat Crescent
Aurora (Aurora Heights), Ontario
Beautiful One Bedroom Basement Apartment In Desired Aurora Neighborhood. Last year fully Renovated with Private Separate Entrance, Very Bright, Close To Plaza; Downtown Aurora, 1 Parking Available, Close To Yonge At Wellington, 2 Min. Walk To The Bus Stop for your daily essentials. Washer and Dryer ,Large Windows, Washroom And New Kitchen. (id:55499)
Royal LePage Your Community Realty
907 - 898 Portage Parkway
Vaughan (Vaughan Corporate Centre), Ontario
Lovely bright 1 BEDROOM + DEN (can be used as 2nd bedroom), floor To Ceiling Windows + great size balcony. North view exposure. Enjoy The Luxuries Of Gym, 24-Concierge, Meeting Rooms + More. Very Bright, ideal floor plan rooms on either side of the unit and kitchen, dining, living in the middle. Walk To The Subway & Head Downtown, Buses, Shopping, Theatres, Entertainment, Hwy 400, Hwy 7. (id:55499)
Homelife Landmark Realty Inc.
9710 Kennedy Road
Markham (Angus Glen), Ontario
Welcome to 9710 Kennedy Rd - Rarely Available 100% Freehold 4-Bedroom Townhome with EV Rough -in in the Heart of Angus Glen! This exquisite property provides ample space throughout. Featuring modern finishes with a touch of tradition, the oversized, chef-inspired kitchen rough offers generous prep counter space, perfect for family gatherings. The Kitchen is fully equipped with upgraded cabinets, quartz countertops, undermount sinks, a contemporary backsplash, and more. Enjoy 9' smooth ceilings on both the main and second floors, an oak stair case with iron square pickets, and pot lights. In addition to the move-in ready interior, this home boasts two separate private exterior terraces, offering the best of both indoor and outdoor living! Perfect for Multigenerational Living. (id:55499)
Intercity Realty Inc.
32 Floyd Ford Way
Markham (Cedar Grove), Ontario
This is a two years new, Bright and very spacious (~2300sqft) End-Unit Townhouse (Like a Semi)with Double Door Entry, Two Cars Garage, Laminate Floors (Main & 2nd Floors), Open Concept Kitchen with Servery, Lots of Windows & Sun Light, 3rd Floor Laundry, Excellent Location: Steps to Walmart, CIBC, Dollar Tree, McDonalds, Bus Stop, Park and Other Amenities, Easy Access to Hwy 7 and 407. (id:55499)
Cityscape Real Estate Ltd.
505 - 105 Oneida Crescent
Richmond Hill (Langstaff), Ontario
Prestigious Bayview Glen community, steps to Park, Schools, Community Centre, Go Train/ VIVARichmond Centre Transit Center. Bright North-East Facing Morden Open Concept Functional 2Bedroom+ 2Bath Layout, High-end Kitchen Appliances, Backsplash and Centre Island. 9 ft SmoothCeiling Throughout. Both East Facing bedrooms walk out to a Large wraparound Balcony. Floor-ceiling window with Manual Roller Shades, Master Bedroom Ensuite with Window. Pre-wired outlets for TV in each room. One parking & one locker included. 2 minutes to Hwy 7 & Hwy 407, 7 minutes to Hwy 404. Steps to Go Tain Station, Go bus and VIVA, Richmond Hill Transit, and Direct Go Bus to Pearson Airport. 39mins to Union Subway Station.Centre Future Yonge Subway extension station! Close to Walmart, BestBuy, HomeDepot, Cineplex, LCBO, Shoppers, Restaurants, Banks and Service Canada and everything you need, Must See! LargeFitness(Cardio, Weights & Aerobics Equipment), Yoga Rm, IndoorPool, Sauna. GuestSuites, Game Rm, PartyRm w Fireplace, Kitchen&Bar.VisitorParking, Outdoor Landscaped Courtyard Garden with BBQ&Fireplace. SuiteEntryAlarm24-Hour Concierge. (id:55499)
RE/MAX Excel Realty Ltd.
4 Copperstone Crescent
Richmond Hill (Rouge Woods), Ontario
Welcome to your dream home in the highly desirable Rouge Woods community. This stunning detached property seamlessly combines spacious design, modern comfort, and timeless elegance. Key Features: Bright & Spacious Main Floor with soaring 10 ceilings creating a warm and inviting atmosphere. 4 Generously Sized Bedrooms, including two with private 4- and 5-piece ensuite bathrooms ideal for multigenerational living or guest accommodation. Jack-and-Jill Bath connecting the remaining two bedrooms for added convenience. Chef-Inspired Gourmet Kitchen featuring sleek countertops, ample cabinetry, and a layout designed for both function and style, perfect for cooking and entertaining. Finished Basement offers extra living space for a home office, recreation room, or gym. Beautifully Landscaped Exterior with interlocking front and backyard, tiled walkway to the fully fenced backyard, ideal for outdoor entertaining and family gatherings. Location Highlights: Nestled in a family-friendly neighborhood known for its top-tier schools, this home is within walking distance to: Bayview Secondary School One of Ontario's top-ranked public schools. Our Lady Queen of the World Catholic Academy A leading academic institution. This home is more than just a place to live its a lifestyle upgrade. Whether you're hosting guests, raising a family, or simply enjoying the tranquility of your private backyard, this property offers something for everyone. Don't miss the opportunity to own a piece of paradise in one of Richmond Hills most prestigious communities. (id:55499)
Ipro Realty Ltd.
18725 Mccowan Road
East Gwillimbury, Ontario
216 ACRES ! Spectacular country farm available for sale for the first time in nearly 80 years, located on the outskirts of Toronto. TWO Houses on the property allow the accommodation of 3 families. The main house is a large century farmhouse circa 1890 with a Napier Simpson addition, two family home with separate entrances and living space. One half has 4 bedrooms, while the other has three. This original portion of the home was built approx 1890 or earlier 13 inch baseboards and 10 foot ceilings on the main floor. It is an elegant and stately home. There is also a detached bungalow accessible from Mill Rd. This property may have the possibility to obtain a fill permit from regional and local municipalities, for a 5 cubic acre previously quarried pit if certain conditions are satisfied at the time of application. Rarely does a farm of this size and quality become available with such a premium location. (id:55499)
Century 21 Heritage Group Ltd.
2 Orsi Street
Adjala-Tosorontio (Everett), Ontario
Beautifully Renovated Bungalow with Bright Walk-Up Basement! This completely renovated, well-maintained brick bungalow sits on a spacious 86.58' x 167.22' landscaped lot and offers the perfect blend of comfort, upgrades, and potential. Interior Features: Fully renovated with new trims, sliding door, and windows on the main floor Brand new kitchen with modern backsplash Renovated bathrooms featuring natural limestone New solid limestone flooring and white natural oak floors on the main level Spacious living and bedroom area in the finished basement Bright, fully finished lower level with a walk-up to the garage Electrical stove on main floor with gas line option Includes 2 fridges, 1 stove, dishwasher, central microwave Central A/C, HVAC system with equipment Laundry with vinyl flooring Wood-burning fireplace in basement (never used) Exterior & Additional Features: roof (2020) gas furnace (2015) Extended patio, 2 sheds for extra storage sold as is. "As is" sale great opportunity for buyers to personalize Dont miss out on this move-in-ready home with incredible space, upgrades, and charm! (id:55499)
Royal LePage Supreme Realty
8 Wildflower Drive
Richmond Hill (Oak Ridges), Ontario
RAVINE LOT & WALK-OUT BASEMENT! Nestled on a Tranquil Ravine Lot, This Stunning 4+1 bedroom, 4-bathroom Detached Home Offers Unparalleled Privacy and Breathtaking Views. Designed for both Elegance and Functionality. The Home Features Pot Lights Throughout, Hardwood Flooring with a Seamless Layout that Blends Style with Comfort. The Bright and Spacious Living and Dining Areas Lead into an Open-Concept Kitchen and Family Room, Perfect for Gatherings. The Sun-Filled Eat-in Kitchen with Breakfast Bar and a Walkout to the Oversized Maintenance-Free PVC Deck (with rain escape feature to keep lower level dry) , an Ideal Spot for your Morning Coffee or Evening Relaxation with Custom Glass Railings Amplifying your Superb Views. Upstairs, the Primary Suite is a True Retreat, Complete with a Luxurious Ensuite Featuring Dual Sinks, Soaker Tub, Separate Shower and Heated Floors. The Second-Floor Bathroom also offers Dual Sinks for added convenience with Heated Flooring. Den/Loft Space is Bathed in Natural Light. The Finished Walk-Out Basement is a Versatile Space, Featuring a Bedroom/Office, 3-Piece Bath, Workout Area, and a Theatre/Multipurpose Room Perfect Family Gatherings. Then Move Outside, to Enjoy your Private Backyard Oasis, Hot Tub and Ample Space with Family and Friends. Prime Location! Walking distance to Public, Catholic & French Immersion schools. A Rare Opportunity to own a Home that Seamlessly Blends Comfort, Style, and Nature. Don't Miss Out a Must See, Rare "Top-to-Bottom Gem! (id:55499)
RE/MAX Experts
245 Worthview Drive
Vaughan (West Woodbridge), Ontario
Welcome to this immaculate, move-in ready semi-detached home located in a highly sought-after, family friendly neighbourhood. Step through the impressive double door entry into a bright, spacious interior featuring 9 ft ceilings and an open-concept main floor that's perfect for everyday living and entertaining. The sun-filled eat-in kitchen is complete with stainless steel appliances, valance lighting, breakfast-bar seating, and a walk-out to a slightly pie shaped yard and private patio - ideal for enjoying summer evenings outdoors! The living room is warm and welcoming, featuring pot lights, new windows, and a cozy gas fireplace. This home boasts 3 generously sized bedrooms with custom closet organizers and 4 beautifully appointed bathrooms, including a serene primary suite with a large walk-in closet and spa-like ensuite with soaker tub. The professionally, finished basement offers even more living space with a cozy recreation room and a 2-piece bath - endless possibilities for a home office, gym, playroom, or family room! For added convenience, the home includes central vacuum, a new garage door system, and a garden shed. Freshly painted and meticulously cared for by the original owners, this spotless home is truly move-in ready! Enjoy effortless commuting with quick access to Highways 427, 400, and 407 and everyday conveniences like Vaughan Mills Shopping Centre, grocery stores, parks, transit and top-rated schools! Don't miss this incredible opportunity to live in one of Vaughan's most desirable communities. Too much to mention... view the virtual tour! (id:55499)
Exp Realty
250 Alex Doner Drive
Newmarket (Glenway Estates), Ontario
Perfect 4+1 Bedroom Detached Home Located in Sought After Community of Glenway Estate* Over 4,800 Sqft of Living Space * Premium 50x163 ft Lot * Recently Renovated Including New Pot Lights * Flooring * Staircase * Fresh Painting * Baseboards * Foyer Tiles * Updated Kitchen * Quartz Countertop * Double Entry Door * 9Ft Ceiling * Office On The Main * 17' Ceiling Entrance * Main-floor Laundry * Fully Fenced Backyard * Central Vacuum * 2024 Furnace * 2024 Hot Water Tank * 2nd Floor Offers 4 Oversized Bedrooms W/ Two 5Pc Washrooms * Finished Basement Includes a Bedroom + An Office + A Kichennette W/ A Bar + 4Pc Washroom and Ample Living Space * Conveniently Located To Schools, Public Transport, Restaurants, Parks, Trails and Upper Canada Mall * Move in Ready * Must See * Don't Miss!! * (id:55499)
Homelife Eagle Realty Inc.
2128 Adjala-Tecumseth Twn Line
New Tecumseth (Tottenham), Ontario
Stunning Custom Raised Bungalow in Colgan! This professionally re-built 3-bedroom home features a stone & stucco exterior with high-end finishes, modern lighting, and new appliances. The spacious main floor offers an open layout, gas fireplace, walkout to the backyard, and a primary suite with ensuite & balcony. The finished 3-bedroom basement apartment has a separate entrance, large windows, full kitchen, and laundry great for income or extended family. Extras: Heated 2-car garage/workshop & bonus room for gym/office. Minutes to Tottenham amenities! Don't miss this opportunity! (id:55499)
RE/MAX Gold Realty Inc.
53 Mondial Crescent
East Gwillimbury, Ontario
This Stunning Townhouse 4 Bedroom, 3 Bathrooms, All Brick, Open Concept Layout, Featuring A Stylish Kitchen With Stainless Steel Appliances, Upgraded New Countertops, Backsplash, Range Hood, Sink, Pot Lights ,Hardwood Floor Throughout The House, Living Room Light With Remote, Zebra Blinds, Garage Access And An Additional Door To Backyard And Extra Convenience. Rough In For A Shower In Basement. Steps From The Future East Gwillimbury Health And Active Living Plaza, An 80,000 Sq Ft Facility Opening Soon With A Pool , Fitness Centre, Library ,Minutes To Go Highway 404, Go Train, Schools, Parks, Trails, Shopping And Much More.... (id:55499)
Homelife/future Realty Inc.
28 - 9133 Bayview Avenue
Richmond Hill (Doncrest), Ontario
Spacious and naturally lit townhouse located in the well-established, tranquil Bristol Court (Richmond Hill) gated community. Recently renovated and maintained, practically in brand new condition. Hardwood floor throughout with gas fireplace insert on main floor, porcelain tiles in front entrance and kitchen; glass tile backsplash, under cabinet led lighting, stainless appliances, built-in stainless oven with ceramic cooktop in kitchen; breakfast area with walk-out to deck; updated ensuite bathroom in primary bedroom with walk-in shower; updated main bathroom; huge den on ground floor that can be used as an office or an extra bedroom, walk out to backyard; digital climate control with remote monitoring; 24/7 gate house with security; a short walk to top schools, supermarket, bank, restaurants, pharmacy, public transit, etc. Centrally located, a short drive to 404 & 407. Seller and their representatives do not offer any implied or expressed warranty on the property and its contents. (id:55499)
Homelife Broadway Realty Inc.
35 Vandervoort Drive
Richmond Hill (Jefferson), Ontario
Location! Location! Location! Welcome To Your Dream & Forever Home In The Desirable Jefferson Area. Facing South. Elegant 4+1 Bedroom, 5 Bath, Offering 4,500 (+) Sq ft Of Living Space, Situated On A Premium Irregular Lot W/Gorgeous view Of Conservation Area. Built By Aspen Ridge W/Lots Of Structural Upgrades From The Builder. Seamless Front Glass Enclosure. Grandiose Foyer Including Solid Wood High Raised Entrance Door w/9ft Ceilings & 8ft Doors On The Main Floor & 9ft Ceilings In Basement. Beautiful & Functional Layout. Interior Features Gorgeous Finishes Including Hardwood Floors Thru-Out, Crown Mouldings, Pot Lights, Numerous Niches, Staircase W/Iron Pickets, Smooth Ceilings. Primary Bedroom Offers Sitting Area, 5 Pc Ensuite, Large W/I Closet. Spacious Bedrooms W/4pc Ensuite & 4pc Semi-Ensuite Washroom, W/I Closets. Gourmet Kitchen Features Granite counters, Custom Ergonomic Cabinetry, Backsplash, S/S Appliances, Custom Designed Leveled Kitchen Ceiling, Breakfast Area W/Cathedral Ceiling & 2 Skylights, French Door W/ W/Out To Deck. Ground Level Laundry Has Separate Exit to The 2nd Deck & 2nd Patio At The Side Of The House. Professionally Finished W/O Basement To Patio, Including Rec. Room, Kitchenette, Sauna, Bedroom, 3pc Washroom, Extra Room Can Be Used As Gym, Children Playground Or As Professional Practice. Beautifully Landscaped Backyard W/O Zone Irrigation System, Very Private, Interlocking Around The House, Large Patio. Two-Sheds- One For Garden Equipment, Second Shed Winterized W/Two Lofts. Enjoy this Great Location Multi Use Designed Property For Any Family Composition: Family W/Children & In-Laws, Professionals Working From Home. Etc... Great Infrastructure Including! Highways, Main Roads, Waling Distance To Parks & Trails, Schools, Shopping, Lake & Golf Clubs, Restaurants, Elite Club Movatti And Much More. (id:55499)
Royal LePage Your Community Realty

