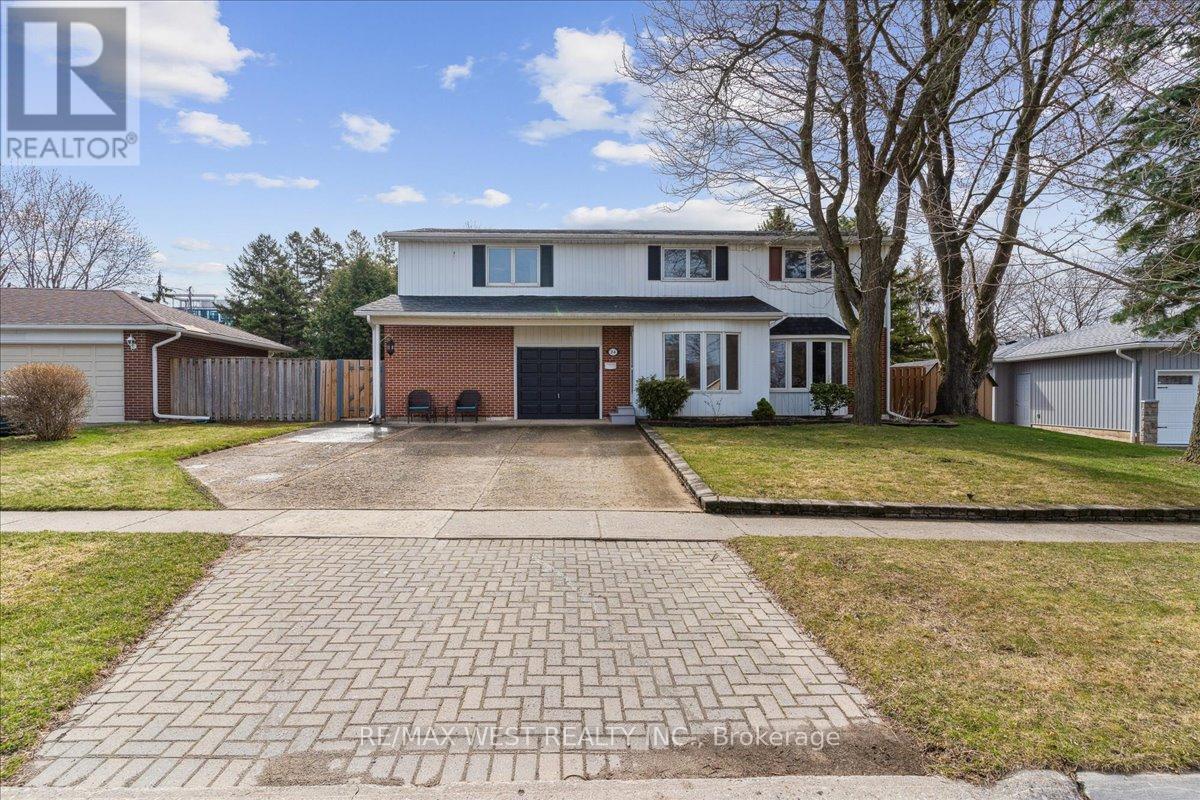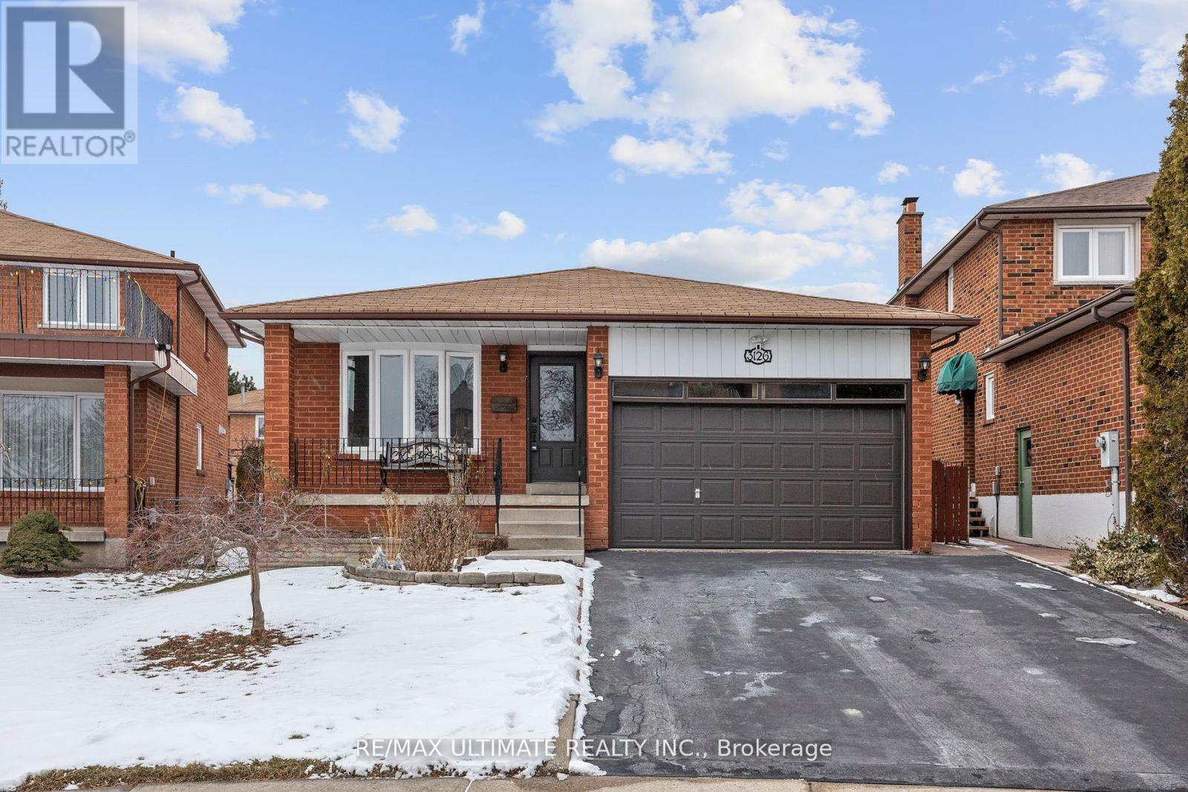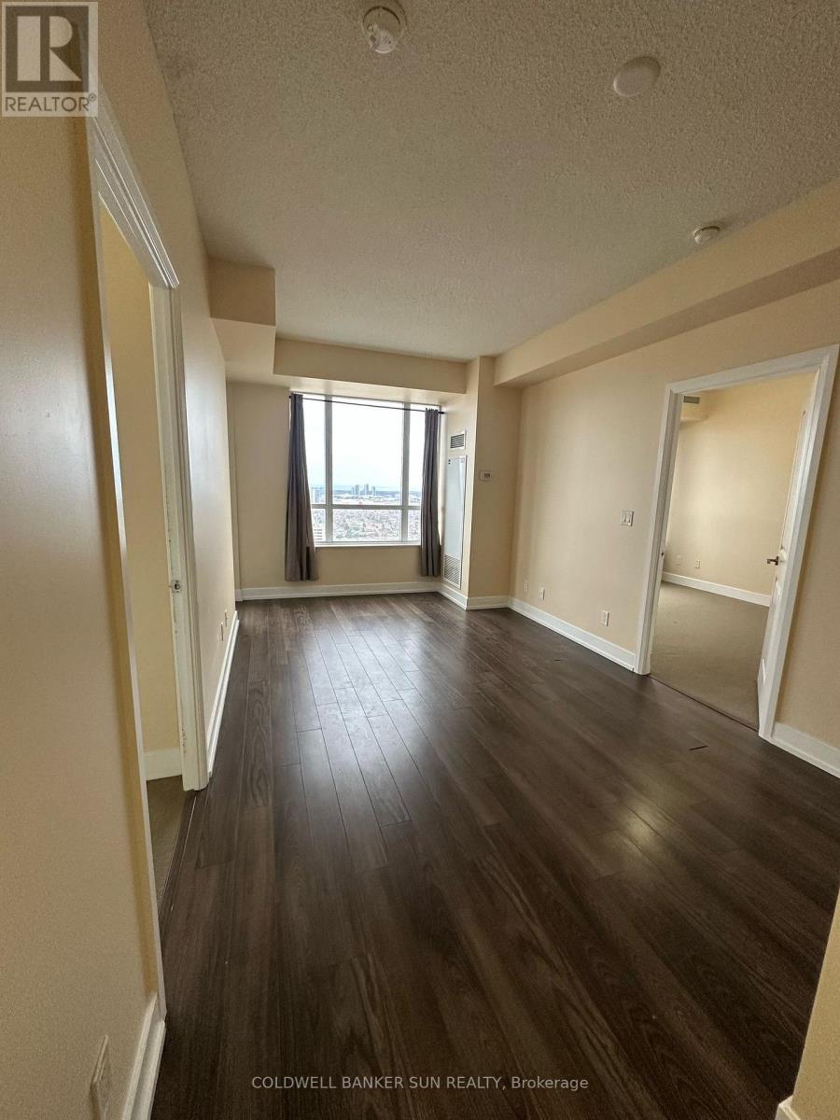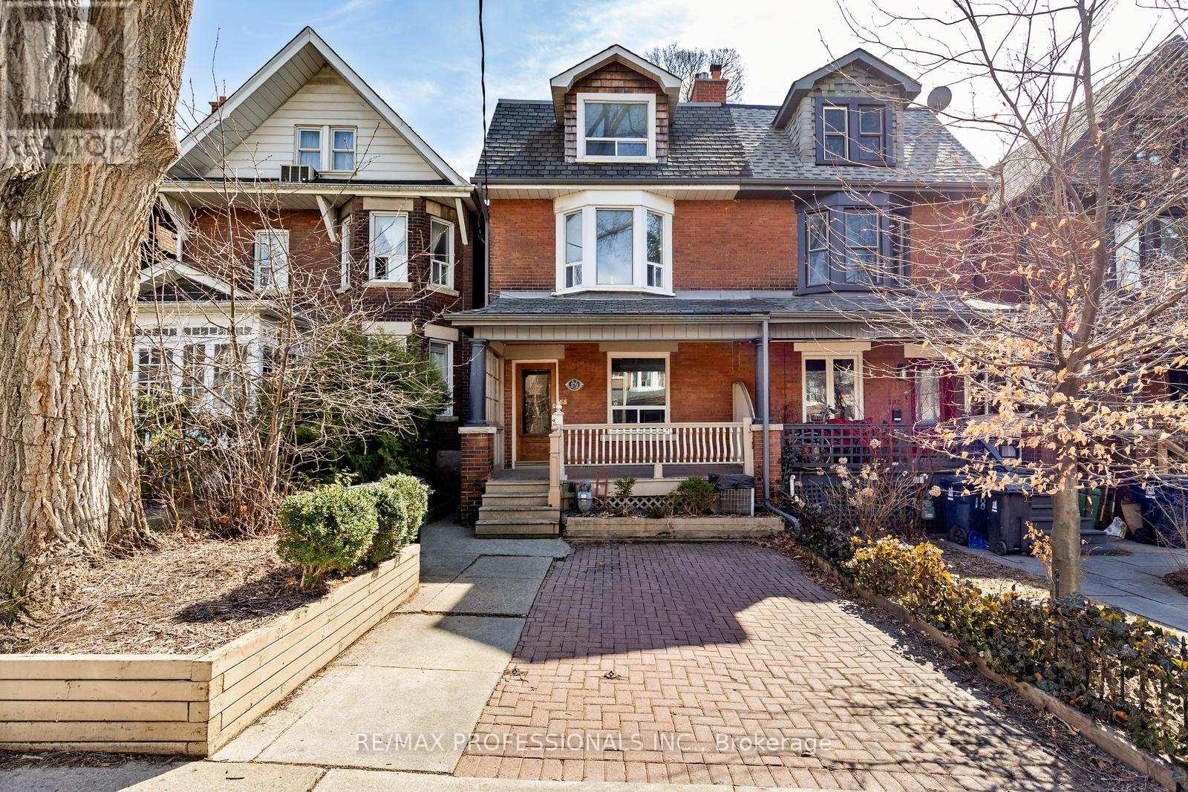2221 Robinwood Court
Mississauga (Central Erin Mills), Ontario
An inviting space to call home! Welcome to 2221 Robinwood Court, perfectly nestled in the heart of Central Erin Mills. Just moments away from Erin Mills Town Centre, Credit Valley Hospital, scenic parks and trails, and the University of Toronto Mississauga (UTM). Step into this well-appointed 4-bedroom, 4-bathroom family residence, where natural light pours through generous windows, highlighting an inviting open-concept layout. The main level offers formal living and dining spaces, along with a spacious kitchen featuring abundant cabinetry, stainless steel appliances, and a cozy breakfast area. From here, step out onto your large backyard deck, perfect for relaxing or entertaining, effortlessly blending indoor comfort with outdoor charm. The expansive, pool-sized lot provides plenty of room for family gatherings, outdoor play, and lounging in the warm summer months. Upstairs, discover four generously sized bedrooms designed with relaxation in mind. The primary suite is a tranquil retreat boasting a walk-in closet and a relaxing 6-piece ensuite. The other three bedrooms each feature ample closet space and convenient access to either a shared 4-piece bathroom or their own private ensuite. Ideally situated in an amenity-rich neighbourhood, this home caters to families and professionals alike, offering quick and easy access to Highways 403, 401, and the QEW. (id:55499)
Sam Mcdadi Real Estate Inc.
805 - 770 Whitlock Avenue
Milton (Cb Cobban), Ontario
Be the first to call Suite 805 at Mile & Creek Condos home! This beautifully designed 1+Den suite offers over 600 square feet of modern living space (plus an XL private balcony with unobstructed north-facing views). Soaring ceilings and floor-to-ceiling windows flood the unit with natural light, creating a bright and airy vibe all day long. Enjoy the perfect blend of functionality and style with a spacious den ideal for a home office or guest space, a sleek kitchen, and a contemporary 4-piece bath. Comes complete with 1 parking space. Live the lifestyle you've been dreaming of Mile & Creek's 3 floors of curated amenities include a fully equipped fitness centre with yoga studio, state-of-the-art media room, co-working lounge, concierge, entertainment and social areas, plus an expansive rooftop terrace overlooking protected greenspace. Geo-thermal heating and cooling means you'll be comfortable all year round with eco-friendly efficiency. This is your opportunity to experience elevated condo living in a vibrant new community. (id:55499)
Keller Williams Advantage Realty
24 Rosefield Drive
Halton Hills (Georgetown), Ontario
Discover this highly sought-after PREMIUM lot nestled in a serene and established neighborhood. This private sanctuary boats breathtaking views of lush greenspace, offering both tranquility and exclusivity. Step into your backyard oasis, where this private sanctuary offers a Gunite heated pool that invites you to relax and unwind. The updated cedar/sauna/shower adds a spa-like touch, creating the perfect retreat for both relaxation and wellness. features a heated garage and workshop! Rough in for a wet bar, features a game room and lower office. With a large, beautifully landscaped yard, there's ample space to enjoy time with family and friends. Whether hosting gatherings or simply soaking in the beauty of nature. In a well established community. Patio furniture negotiable. Don't miss this rare opportunity to own a premium property in a prime location. (id:55499)
RE/MAX West Realty Inc.
1107 - 965 Inverhouse Drive
Mississauga (Clarkson), Ontario
Welcome To Inverhouse Manor, A Well Maintained And Amenity Rich Community In The Heart Of Sought After Clarkson Village. This Expansive 2 Bedroom, 2 Bath Condo With Den Offers 1300 Sq Feet Of Potential, Including A Sprawling 18 Ft Living Room. Step Into An Open Concept Living And Dining Space That's Bathed In Natural Light And Flows Seamlessly Onto A Private, Open Air Balcony. The Versatile Den Is Perfect As A Home Office, Guest Space Or Cozy Retreat. This Unit Offers Great Bones And A Smart Layout, Ready For A Refresh-Perfect For Buyers Looking To Customize And Value At An Unbeatable Price Point. Residents Enjoy Access To An Outdoor Pool, Gym, And Party/Meeting Room Nestled In Clarkson Village, You're Steps From Charming Local Shops, Cafes, And Restaurants And Just Minutes From Scenic Waterfront Parks. Opportunity And Affordability Intersect In This Coveted Residential Condo Building! (id:55499)
Royal LePage Realty Plus
13867 Heritage Road
Caledon, Ontario
Quality! Luxury! Privacy! Be the first family to live in this Outstanding Custom Home. Conveniently Located Near Terra Cotta in Southwest Caledon. Short drive to GO, Airport, Downtown, and Shopping. Every Room has Quality Finishes and Attention to Detail. Large Chefs Kitchen with Quartz Counters, Large Island, High-end Appliances & Separate Pantry. Living Room with 22 ft Ceilings, Custom trim and Fireplace. Main Floor Family/Dining Great Room with Garden Walkout. Primary Suite with Spa-like Ensuite, Walk-in Closet, Office/Nursery and Private Balcony. Main Floor Bedroom with Separate Entrance, Bathroom & Breakfast Nook. Every Room has Quality Finishes with Attention to Detail including Thick Hardwood Floors, Custom Wood Trim Doors, Heated Floors. 2 Additional Bedrooms with Built-in Closet Cabinetry and Jack & Jill Bathroom. Don't Miss the Princess Suite. Flexible Design for Home Office, Nanny Suite, Extended Family, Guests. Private Ravine Lot with a Pool-sized Backyard and Ample Parking. Garden Shed/Workshop to Store the Toys. Country Privacy Near City Life (id:55499)
Royal LePage Meadowtowne Realty
3126 Nawbrook Road
Mississauga (Applewood), Ontario
Charming 3-bedroom move-in ready bungalow in the desirable Applewood Community. This beautifully maintained home features a bright and spacious living area and a versatile in-law suite with its own separate entrance perfect for an extended family! The main level boasts three generously sized bedrooms with a walkout to the backyard, a cozy dining space that is ideal for entertaining and a renovated full bathroom. The lower level offers a fully equipped suite with a kitchen, bathroom, ample living space and bedroom. Outside, enjoy a private yard and a driveway with parking for multiple vehicles. Conveniently located close to schools, parks, shopping, and public transit, a perfect family home. Don't miss this incredible opportunity schedule your showing today! (id:55499)
RE/MAX Ultimate Realty Inc.
41 Carberry Crescent
Brampton (Madoc), Ontario
Welcome to 41 Carberry Crescent, an incredible opportunity to own a detached 4-bedroom, 2-bathroom home in Brampton for under $800,000! Situated on a wide 50 x 100 lot with a double car driveway, this home is perfect for families or renovators looking to add value. The main floor features an open concept living and dining room, and an eat-in kitchen with a walkout to a large, fully fenced backyard ideal for entertaining or letting the kids play. The basement includes a finished rec room and a spacious utility room with tons of storage space. While the home needs some updating, the fundamentals are solid: new roof (2021), furnace and AC (2019), front right window well (2023), and a washer and dryer only 1.5 years old. Located in a family-friendly neighbourhood close to excellent public and Catholic schools, parks, Century Gardens Rec Centre, transit options, and convenient access to Hwy 410. Dont miss your chance to transform this well-located gem into your dream home! (id:55499)
RE/MAX Professionals Inc.
2507 - 6 Eva Road
Toronto (Etobicoke West Mall), Ontario
Bright & spacious Suite In Luxury Condo Close To Hwy/Subway/Shopping/Schools Etx. Great View Of Toronto Skyline. Minutes From TTc, Subway & Sherway Garde. Close To airport & Downtown. State Of The art Amenities Include Indoor Pool, Gym, Bbq Area, Lobby, Room Theatres, Party Room, 24 Hrs Concierge, Guest Suites & Much More. (id:55499)
Coldwell Banker Sun Realty
179 Marion Street
Toronto (High Park-Swansea), Ontario
Fabulous turnkey investment property. Perfect for the owner/investor to live in the huge upper unit and have help paying the mortgage with the other units or just rent out the entire property. Great rents! 1 bedroom basement unit (previously rented for $1900 newly vacant)., main floor 1 bedroom unit (previously rented for $2225 newly vacant)., Second/third floor 3-bedroom unit potential rent is approximately $3600-3700 (previously rented for $3400 newly vacant). Modernized top to bottom. Beautiful easily rentable units within a very well-maintained property. All units feature hardwood throughout and ensuite laundries. The upper unit features a gas fireplace, beautiful built-in shelving, exposed brick - tons of period character remains! 3 spacious bedrooms - primary bedroom has a huge deck with lake view and a 3 piece ensuite bathroom. Well-appointed kitchen featuring stainless appliances, stainless backsplash and a gas stove. Walk out to your second large deck- perfect spot for bbqs and alfresco dining!! Rare legal front pad parking (legally one but able to fit two cars). Tons of potential for turnkey investment or subsidized living in one of the most desirable neighbourhoods. Location Location in the Heart of Roncy! Close to High Park and Sorauren Park, St Joseph's Hospital. Walk to many shops, restaurants, and Sunnyside Beach, easy access to TTC, Queen West, Lakeshore and Gardiner. Estimated 94K per year income when fully rented. (id:55499)
RE/MAX Professionals Inc.
705 - 2333 Khalsa Gate
Oakville (Wm Westmount), Ontario
Welcome to NUVO 2, do not miss the opportunity to live in a brand new corner condo in Oakville! This bright unit offers 2 bedrooms and 2 full bathrooms and a balcony. Upgraded kitchen cabinetry with stainless steel appliances & quartz countertops. South facing Master Bedroom over looking the rooftop patio & outdoor pool (to be opened Summer 2025) One underground parking and locker is included. NUVO is AI integrated building with smart home technology and great amenities: 24 hour concierge, Party Room, Fitness Centre, Pet and Car Wash Stations. Conveniently located close to the QEW, 407, & Bronte Go Station as well as the Oakville Trafalgar Hospital. ***FURNISHED OPTION AVAILABLE*** (id:55499)
RE/MAX Professionals Inc.
1502 - 4065 Confederation Parkway
Mississauga (City Centre), Ontario
Experience the charm of this exquisite 1 Bed + Den condo with 1 Parking & 1 Locker. Perfectly situated in the vibrant Square One district. This stylish unit features a spacious layout with soaring 9-foot ceilings and an open-concept living area bathed in natural light from floor-to-ceiling windows. Sleek laminate flooring and generous storage enhance both functionality and elegance. The contemporary kitchen is a showstopper, boasting stainless steel appliances, a ceramic backsplash, a central island with seating, pendant lighting, and sophisticated quartz countertops. The spacious bedroom offers a private retreat, complete with window shades and a mirrored closet. Nestled in an unbeatable location, this condo places you steps away from everything the dynamic City Centre Square One area has to offer.**AMENITIES INCLUDE: 24/7 concierge, gym, party room, Kid Zone, Coworking Space, Court, Climbing Wall, Guest suites (id:55499)
Ipro Realty Ltd.
400 Clarkson Gate
Milton (Fo Ford), Ontario
This beautifully maintained family home offers 4 spacious bedrooms, 3 bathrooms, and 2,091 square feet of well-designed living space above ground. Located in one of Miltons most sought-after neighbourhoods, this home is packed with upgrades, thoughtful touches, and unbeatable proximity to parks and schoolsmaking it ideal for growing families.Step inside to find 9-foot smooth ceilings on the main floor, crown moulding, and California shutters throughout. The home is completely carpet-free, with newer hardwood flooring on the second level for a clean and modern feel. The heart of the home is the updated kitchen featuring a large island, stainless steel appliances, and brand new granite countertops (March 25, 2025) also installed in two bathrooms for a cohesive, stylish look.The open-concept family room, centred around a cozy gas fireplace, offers the perfect space for family movie nights or relaxed evenings at home. Upstairs, the spacious primary suite features a luxurious 5-piece ensuite with a separate shower and soaker tub, as well as a large walk-in closet. Youll also find a second-floor laundry room and a generous linen closet for added convenience.Direct access from the garage makes day-to-day life easier, while the professionally landscaped backyard with stonework offers a beautiful setting for outdoor play or entertaining. The basement includes a rough-in for plumbing, giving you the flexibility to finish the space to suit your needs. A sump pump is already installed, and the hot water tank is a rental.This home is very close to Ford Neighbourhood Park, Viola Desmond Public School, and St. Scholastica Catholic Elem School, and is within walking distance to St Francis Xavier Catholic School.Set in a family-friendly neighbourhood just minutes from top-rated schools, this home is also steps from Milton Marketplace Plaza, offering Sobeys, LCBO, the Beer Store, Pet Valu, and three major banks. Everything your family needs is right around the corner. (id:55499)
RE/MAX Professionals Inc.












