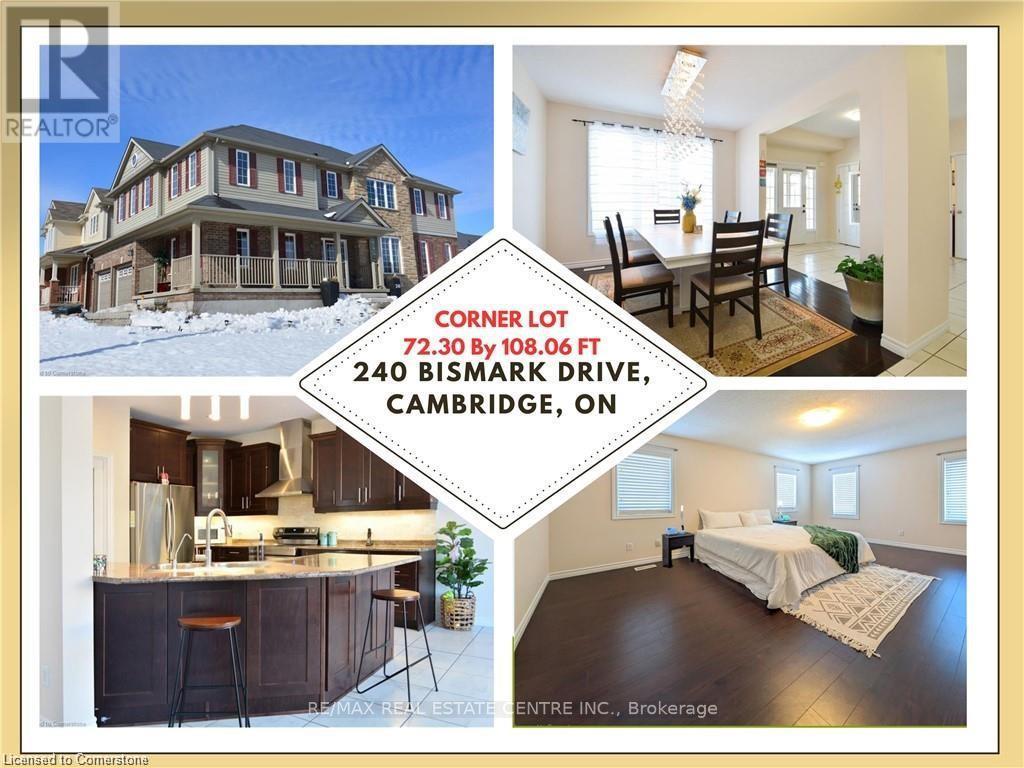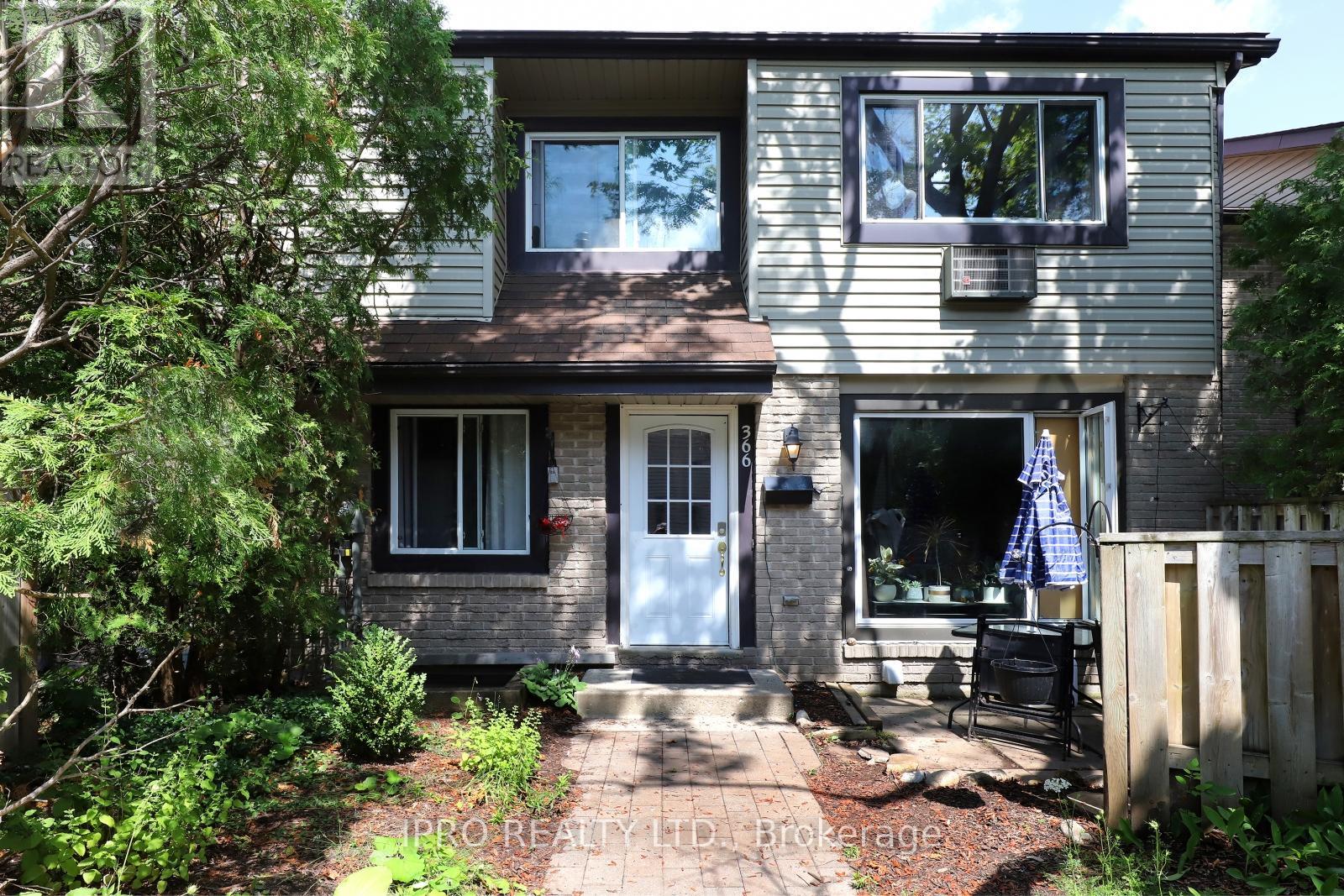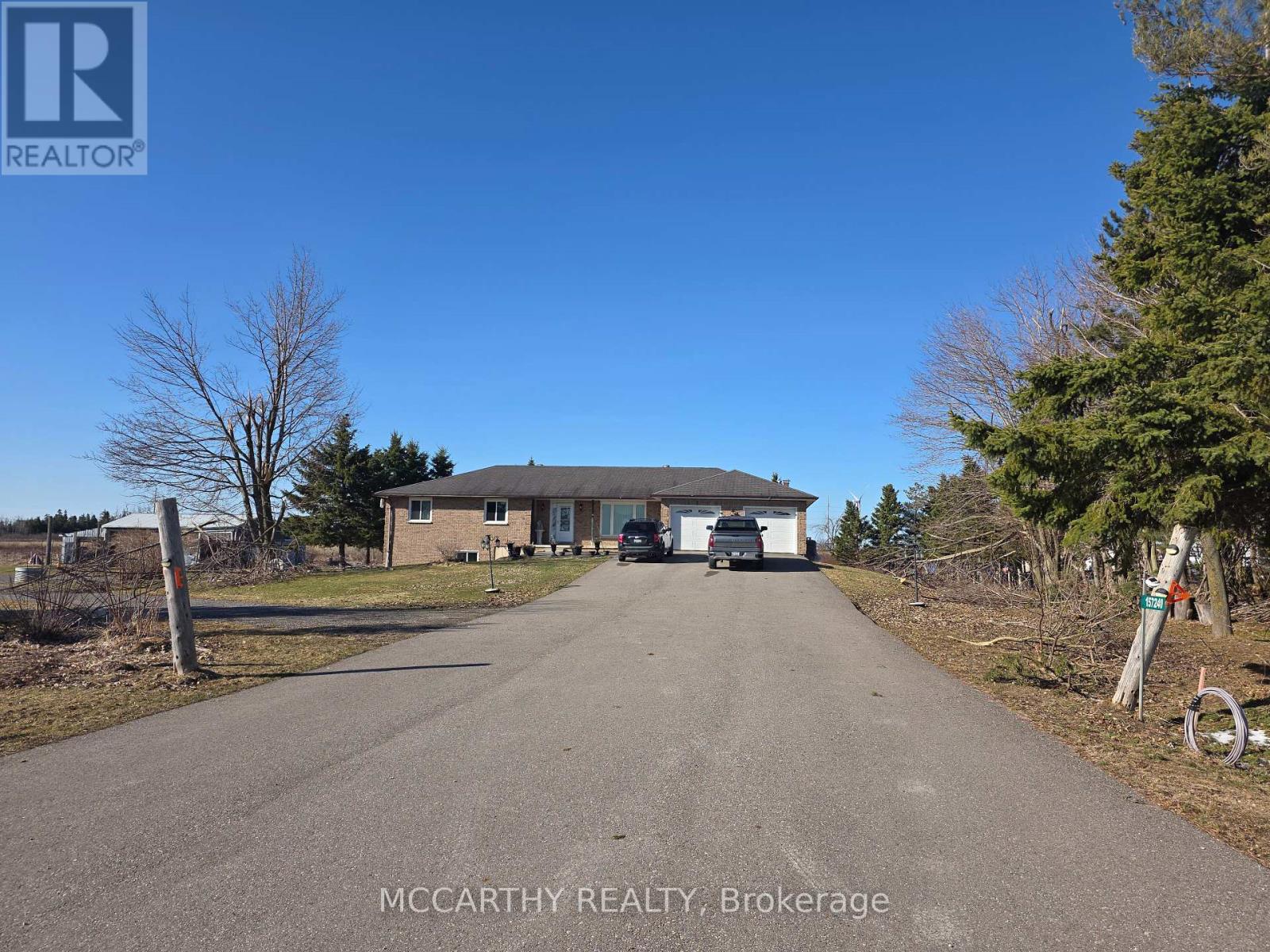240 Bismark Drive
Cambridge, Ontario
Welcome to 240 Bismark Drive! The stunning Executive home by Cook Homes, offering 4+1 bedrooms, 4.5 bathrooms, and over 3,400 sq. ft. of luxurious living space above ground, plus a fully finished basement situated on a massive 72 by 108 ft corner lot in West Galt! The modern concept design showcases hardwood and ceramic on main floor that boasts a office, and a great room with soaring windows and a cozy gas fireplace. The spacious kitchen is a chef's dream, featuring a large island, pantry, upgraded cabinetry, high-end stainless-steel appliances, and a stylish backsplash, Main level also have a full dining room and a breakfast area. The fully finished basement is designed for entertainment, complete with a media room with theatre seating, a wet bar, and a spacious bedroom along with a 3rd room that could be 2nd office, children's playroom or library. Step outside to a beautifully landscaped backyard, featuring a massive deck perfect for entertaining family and friends. Located in a great family-friendly crescent, just minutes from top-rated schools, scenic trails, the Grand River, shopping, the Gaslight District, and major highways, this home is a must-see! (id:55499)
RE/MAX Real Estate Centre Inc.
82 Trowbridge Street
Woolwich, Ontario
NO BIDDING WAR! FREEHOLD TOWNHOME IN DESIREABLE FAMILY-FRIENDLY BRESLAU - FINISHED TOP-TO-BOTTOM! Incredible location - 2 minutes to Kitchener, 10 minutes to Waterloo, 10 minutes to Guelph and 10 minutes to Cambridge. Only 10 minutes from 401. Stylish & Spacious Townhome in Prime Location! This beautifully designed 3-bedroom, 4-bathroom, 2-story attached townhome offers modern living with thoughtful upgrades throughout. The all-white eat-in kitchen features sleek black appliances, striking black hardware, and direct access to a finished backyard deck perfect for entertaining. Natural light floods the main level, highlighting the open and inviting layout. Upstairs, the spacious primary bedroom boasts a luxurious 4-piece ensuite, plus the convenience of second-floor laundry. The fully finished basement offers a versatile living area, ideal for a rec room, home office, or playroom, along with a full 3-piece bath. With parking for 3 vehicles, including an attached garage, this home has it all. Located close to schools, parks, shopping, and more dont miss out on this exceptional opportunity! (id:55499)
RE/MAX Twin City Realty Inc.
309 Christopher Drive
Cambridge, Ontario
This charming 4-bedroom (2+2) raised bungalow in East Galt, is perfect for downsizers or growing families. The carpet-free main level has an open-concept layout with a stylish kitchen featuring granite countertops and a handy breakfast bar. Downstairs, the in-law suite adds flexibility with two bedrooms, a separate living space, and plenty of privacy for guests or extended family. Step outside to a peaceful, low-maintenance backyard with a koi pond. Flooring (2023), Garage Door (2023), Driveway (2022), Windows & Doors (2017), Furnace (2016), Granite Counter Tops (2014), Roof and Eaves (2013). Great location, just 10 minutes from Highway 401, close to schools, shopping, and Cambridge Memorial Hospital, with the vibrant Gaslight District and scenic Grand River just minutes away. (id:55499)
RE/MAX Twin City Realty Inc.
1 - 16 Huron Road
West Perth (Mitchell), Ontario
Welcome to 16 Huron Rd, Unit 1, Mitchell, ON! Step into comfort and style in this fully renovated main-floor unit, perfectly situated in the heart of Mitchell. Offering a seamless blend of modern upgrades and cozy charm, this bright and spacious home is ideal for singles, couples, or small families. The open-concept living area features contemporary, durable flooring that complements the warm, inviting atmosphere. Enjoy cooking in the updated kitchen, equipped with sleek cabinetry, ample storage, and essential appliances including a refrigerator and stove. Both bedrooms are generously sized, offering large closets to keep your space organized and clutter-free. The beautifully updated bathroom includes a stylish vanity, tiled shower, and modern fixturesbringing a touch of luxury to your daily routine. Added conveniences include a dedicated in-unit laundry area and ample driveway parking. Step outside to a shared yard surrounded by mature treesperfect for enjoying peaceful mornings or relaxing evenings outdoors. Located in a quiet, family-friendly neighborhood, youll be close to local shops, schools, parks, and have easy access to main roads for commuting. This move-in-ready unit offers the perfect opportunity to enjoy modern living in a welcoming community. Dont miss outschedule your private showing today! (id:55499)
Keller Williams Innovation Realty
25 Deerfield Parkway
Thorold (Allanburg/thorold South), Ontario
Welcome to 25 Deerfield, a spacious semi-detached home in Thorold South! This newly renovated gem is move-in ready and features a bright, open-concept layout with an abundance of natural light streaming through large windows. The modern design showcases sleek vinyl plank flooring and contemporary finishes throughout.Find three generously sized bedrooms, a stylish 4-piece bathroom on the main level, and a charming eat-in kitchen with stainless steel appliances. The property also includes the convenience of your own private driveway and access to a spacious, fully fenced backyard, ideal for outdoor activities and relaxation. Located just minutes from local parks, shopping, public schools, and Highway 406. (id:55499)
Sam Mcdadi Real Estate Inc.
77 Butler Avenue
Kawartha Lakes (Lindsay), Ontario
Welcome to this Brand-New Townhouse w / New builded by Kingsmen, nestled in a quiet & peaceful neighborhood. Offering 3 spacious bedrooms and 3 bathrooms, boasts 1800 Sq.ft above grade and $$$ many upgrades, features 9 foot ceiling main floor and smooth ceiling throughout. Designed for modern living and filled with natural light. Features a stylish kitchen with a large Centre Island , Quartz Counter, S/s appliances. Breakfast area w / patio door walkout to private backyard, Including a patio deck will be installing by builder. The expansive primary bedroom boasts an upgraded 5- piece ensuite w/ glass shower, soaker tub, and double sink. Enjoy the convenience of upstairs laundry. An attached garage w/ garage opener, and offering two driveway parking spots. Ideally located close to shopping plaza, schools, Hwy, and all amenities. This dream home is perfect for all families seeking comfort and convenience, Don't miss out ! (id:55499)
Century 21 Leading Edge Realty Inc.
108 Sunnyridge Road
Hamilton (Jerseyville), Ontario
Stunning 3,317 sq. ft. Jerseyville home offers the perfect blend of country charm & city convenience. Set on a picturesque one-acre lot backing onto serene farmland, it provides privacy, breathtaking views, epic sunsets, & plenty of space while being just minutes from Ancaster town centre, downtown Hamilton, golf courses, the Rail Trail, & Hwy 403. The charming wrap-around front porch welcomes you into a thoughtfully designed home with a main-floor primary suite, making it ideal for long-term or multi-generational living. The suite features his & hers walk-in closets,a luxurious 5-pc ensuite with double sinks, a whirlpool tub, & separate shower. Main-floor den offers potential for an additional bedrm w/ensuite privilege. The bright eat-in kitchen boasts ample cabinet space, a pantry, and new granite countertops and backsplash (2021), all open to the great room with a cozy wood-burning fireplaceperfect for family gatherings & entertaining. Upstairs, 3 spacious bedrms, a large storage closet, & 5-pc bath provide plenty of room for family & guests. Beautiful finishes throughout including gleaming hardwood and ceramics! Step outside to a large, maintenance-free composite deck (2016), offering a perfect outdoor retreat for dining & relaxing with friends & family. Unlike traditional wood decks that require constant upkeep, this one only needs a quick cleaning to stay in pristine condition. The detached 27'x40' garage/workshop is an outdoorsmans or car enthusiasts dream, fitting three vehicles comfortably with extra storage for ATVs, boats, or a workspace. Ample room for all your recreational toys. Equipped with 60-amp hydro and a separate panel, its ready for any project. The mostly unfinished basement offers endless possibilities, allowing for up to 5,300 sq. ft. of total living spaceperfect for a home gym, extra bedrooms, or a second living area. Add to the existing theatre room to create the man cave of your dreams! Dont miss this rare opportunity! (id:55499)
Keller Williams Referred Urban Realty
80 Robert Peel Road
Kitchener, Ontario
Having trouble finding that perfect executive lifestyle the one with all the upgrades, timeless finishes, and warm, inviting spaces? That's exactly why were thrilled to introduce you to our newest listing at 80 Robert Peel. This home is larger than the average two-bedroom in the complex and features tandem two-car parking, offering ample room for your needs. From the moment you walk in, you'll feel right at home. The main living area is open, airy, and ideal for connecting with family or friends whether you're gathered around the breakfast bar or setting up your laptop for a productive day working from home. The kitchen is loaded with upgrades and seamlessly blends style and function. The living room is your cozy escape, perfect for games night, catching up with friends, or simply enjoying a good book in the natural light pouring through the front windows. Upstairs, the primary bedroom offers everything you've been dreaming of twin reading nooks, a walk-in closet, and a private 3-piece ensuite. The second bedroom doubles as the perfect home office with a sleek Murphy bed, ready to transform into a guest retreat when needed. Your visitors will love having their own dedicated 4-piece bath. To top it off, enjoy both deck and patio options in your low-maintenance outdoor space ideal for those upcoming spring evenings. Located close to everything that matters the highway, downtown core, shops, restaurants, and the GO station this home delivers the lifestyle you've been searching for. (id:55499)
Keller Williams Innovation Realty
9 Noble Lane
St. Thomas, Ontario
This stunning, fully finished two-storey home is perfectly situated on a peaceful cul-de-sac, just a short walk from Mitchell Hepburn School. Featuring three spacious bedrooms and 2.5 bathrooms, including a gorgeous 3-piece ensuite, this home offers both comfort and style. The beautifully designed kitchen boasts quartz countertops, ample cupboard space, and a walk-in pantry, while the inviting living area is highlighted by an elegant electric fireplace. Hardwood and ceramic flooring extend throughout, and the convenience of second-level laundry adds to the homes thoughtful design. The lower level features a large 'L'-shaped family room, perfect for additional living space. Outside, enjoy a double-wide concrete driveway, a fenced backyard with a Wagler mini barn storage shed, a covered sundeck with a charming wood gazebo, and a relaxing hot tub. (id:55499)
RE/MAX West Realty Inc.
366 Scottsdale Drive
Guelph (Dovercliffe Park/old University), Ontario
Welcome to Scottsdale Mews condo townhome in the Old University area of Guelph just minutes, by car, bus or a 30-minute walk, tothe University of Guelph. Stone Road Mall and other shops and restaurants are practically on your doorstep. This 2+1 Bedroom, 2+1Bathroom townhouse is in a great location. The main floor has large windows to bring in natural light. Laminate floorings make for easymaintenance. The staircase has open treads adding to the open concept area of the l-shape living/dining room. A 2-pc powder room isa great feature in this 1219 sf townhouse. The second floor has two large bedrooms. The primary bedroom has two separate closets,one of which is a walk-in. Track lighting provides lots of illumination and interesting shadows on the walls. The basement offers a thirdbedroom, 3 pc bathroom as well as a finished recreational room. A separate area houses the stackable washer and dryer. 2nd Parking Spot possibly available to rent from condo corp, buyer to verify (id:55499)
Ipro Realty Ltd.
157240 Highway 10
Melancthon, Ontario
31.62-acre property Hobby Farm Brick Bungalow with Barn, Pond, 2 separate living quarters, Total 4 bedrooms and 3 bathrooms, 2 laundry rooms, Upper Level has 3 Bedrooms 2 baths & lower level is a separate entrance living quarters with 1 bed and 1 bath. The finished walk-out basement includes a second kitchen, living room, and laundry, perfect for an in-law suite, multi generation living or rental potential. The main living area has been updated with oak floors, modern kitchen granite countertops, a center island, Dining room. Large windows with lots of natural light. The main floor family room walk out to a large deck overlooking the scenic property, which includes a 40 x 37 ft Barn and 3 serene ponds. 20 acres workable and pasture. Paved front driveway with plenty of parking. 2 car attached garage. covered front porch entry. Walk out basement. Corner Lot with two road frontages, Highway 10 and 280 Sideroad, Great opportunity for Hobby Farm, Contractor, or Country living with easy access for commute. Close to Rail Line Trail / Snowmobile Trail, for the trail enthusiast. Just minutes north of Shelburne, This property blends rural charm with modern convenience a little of everything to have it all. (id:55499)
Mccarthy Realty
399 Old Brock Road
Hamilton (Greensville), Ontario
RARE OFFERING! This stunning country bungalow sits on two acres of peaceful and serene surroundings and is within minutes of convenient city amenities. Just steps to a highly accredited private school and a short car ride to a public school, this location cant be beat! With over 4,500 square feet of finished living space, this home ticks all the boxes including a new kitchen (2022) featuring gorgeous quartz countertops, high-end stainless appliances, well placed pot lights, under cabinet lighting and a large island for gatherings. The large living room and dining room combination has soaring cathedral ceilings with transom windows letting in so much natural light! Youll love the large primary suite which has its own luxurious five-piece ensuite (2021) and has access to the back deck/hot tub. The remaining three bedrooms are a great size and could be used as a home office. Downstairs, the finished basement is the perfect space for cozy family movie nights. To top it all off, you will also find AN INDOOR POOL! Youll love swimming in the winter! Enjoy beautiful sunsets from your back deck overlooking your peaceful backyard. RSA. (id:55499)
RE/MAX Escarpment Realty Inc.












