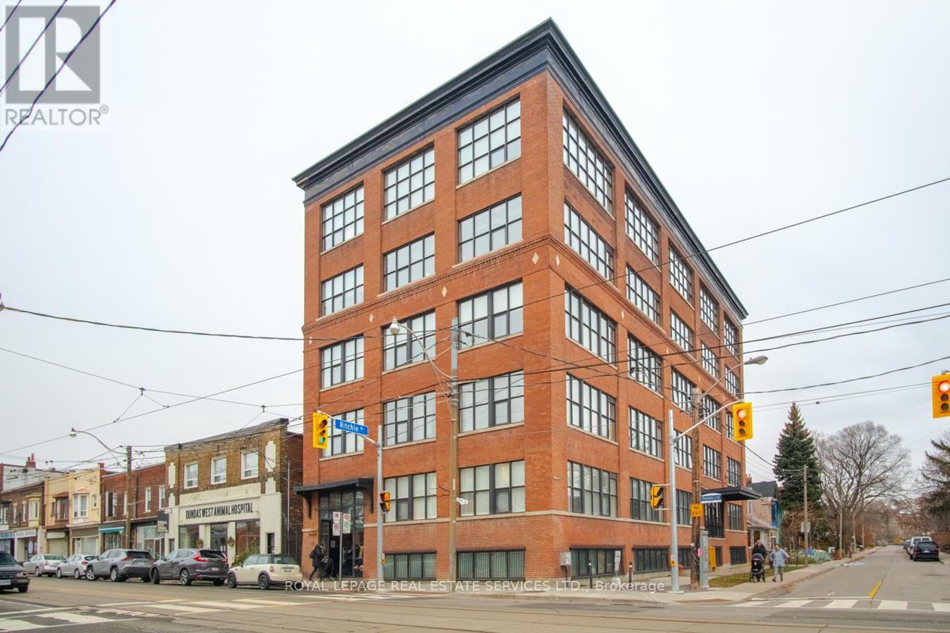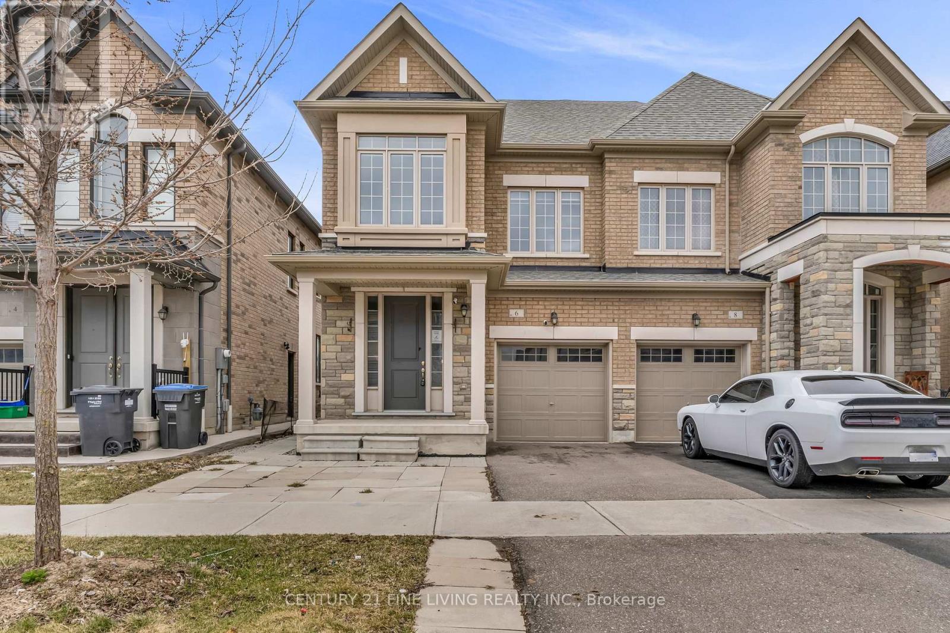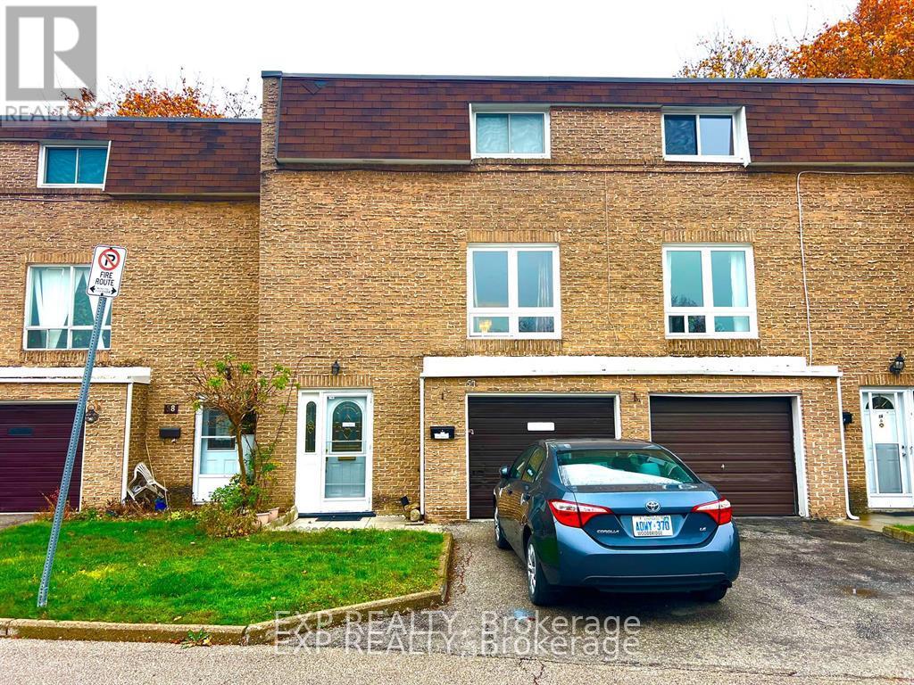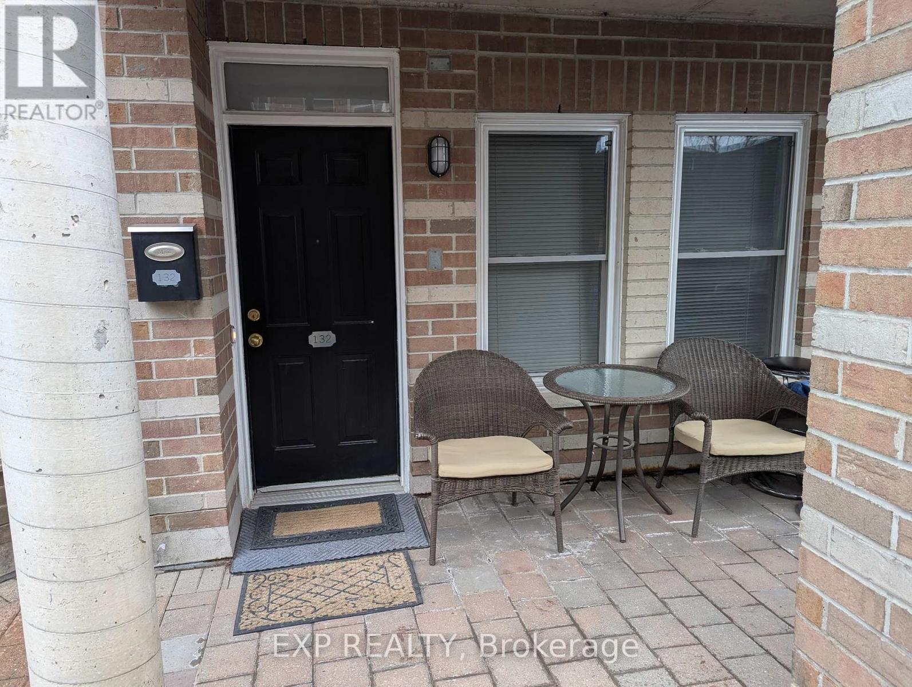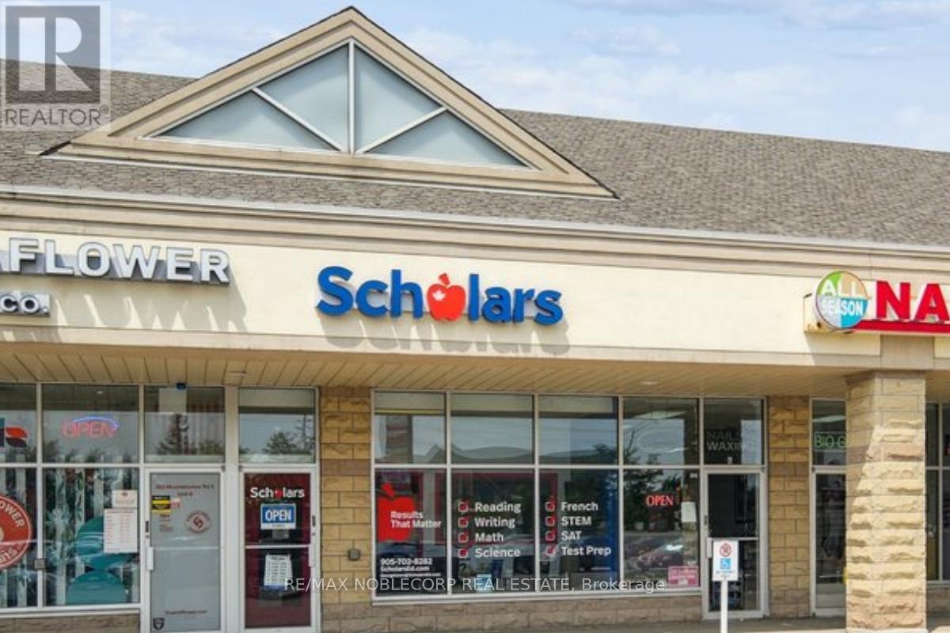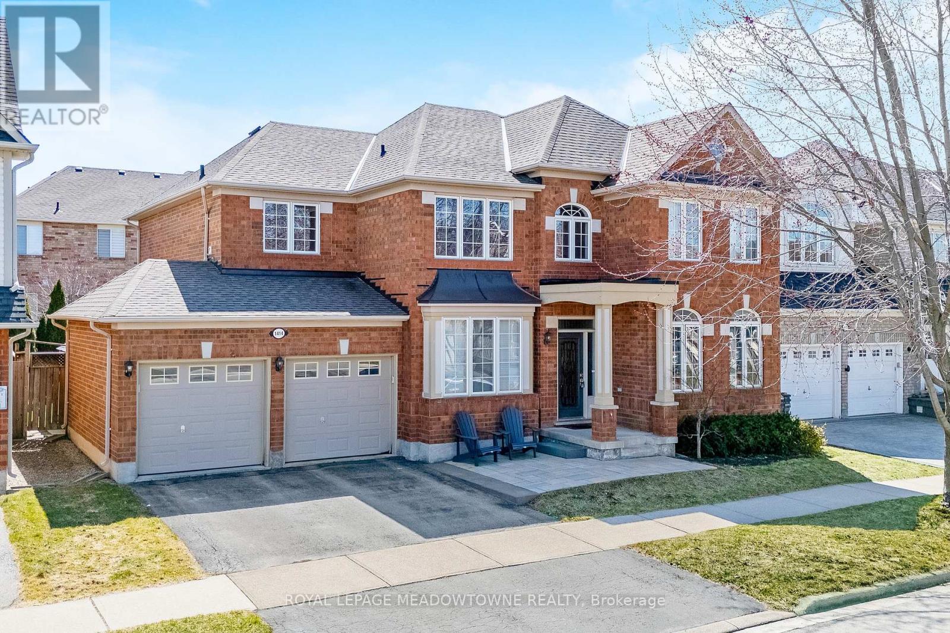481 Beesborough Drive
Milton (Ha Harrison), Ontario
Welcome to Your Dream Home, where Modern Elegance Meets Practical Luxury! Step into this stunning 4-bedroom detached home that offers the perfect blend of style, space, and sophistication, plus a brand-new, 2-bedroom basement apartment with a private entrance ideal for extended family or a fantastic income opportunity! With approximately 2,500 sq. ft. of beautifully designed living space, this home greets you with an elegant stone and brick exterior, irresistible curb appeal, and an extended driveway that fits up to 5 cars, a rare find in today's market! Inside, the spacious open-concept layout offers both comfort and versatility with separate living and family rooms, soaring 9-foot ceilings, and luxurious upgrades like hardwood flooring throughout the main floor and custom large tiles in high-traffic areas. The gourmet kitchen is a true showstopper, featuring stainless steel appliances, abundant storage, and a cozy breakfast area, making it the perfect hub for family gatherings and entertaining. Enjoy cozy evenings in the family room with a gas fireplace, or step out to your beautifully landscaped backyard, crafted for both relaxation and memorable get-togethers. Retreat upstairs to the oversized primary suite, your personal sanctuary with a generous sitting area, his-and-her walk-in closets, and a spa-like 5-piece ensuite complete with dual sinks and luxury finishes. Bonus Perks: Pot lights, high-end stainless steel appliances, and thoughtful design touches throughout. Whether you're upsizing, investing, or simply looking for a place to truly call home, this property delivers lifestyle, comfort, and value in one unforgettable package. Don't just dream it, live it! Book your private tour today! (id:55499)
Homelife Superstars Real Estate Limited
106 - 2154 Dundas Street W
Toronto (Roncesvalles), Ontario
Make a Soft Landing at the Historic Feather Factory Lofts! Enjoy this wonderful hard loft with exposed brick + beams and soaring 11Ft ceiling height! Great open concept layout w/ lots of storage space. A spacious bedroom features A B/I storage unit & large Dbl closet. Enjoy the Chef's kitchen w/Stainless steel countertop & breakfast bar. Don't Miss Out! (id:55499)
Royal LePage Real Estate Services Ltd.
102 - 30 Via Rosedale Street
Brampton (Sandringham-Wellington), Ontario
Beautiful Condo in the Sought After Prestigious Private Gated Community of Rosedale Village! Groundfloor Unit, No Elevator Reqd. Suite Features Stainless Steel Appliances, Granite Counter Tops, Balcony, Locker And 1 Parking Spot. Included In Rent Is 9 Hole Golf Course, Indoor Heated Swimming Pool, Gym, Sauna, Tennis, Party Room + Much Much More. This Property Has Many Amenities Nearby Incl: Grocery Stores, Restaurants & Fast Food, Close to Major Hwy, Transit, Gas Station, Trinity Commons (id:55499)
Homelife G1 Realty Inc.
2105 - 3515 Kariya Drive
Mississauga (City Centre), Ontario
Only hydro and tenant insurance is extra! 950 sq ft + Corner Balcony. Large 2 Bedroom, 2 full washroom, plus den, plus locker, 1 parking spot. Upgraded corner unit condo with a wrap around balcony and Unobstructed Panoramic View, you can see CN tower from here + The Toronto Skyline And Lake Ontario In The Heart Of Mississauga! Floor to Ceiling Windows. S/S appliances, separate kitchen and breakfast area. Great layout, newer Dishwasher, new washer & Dryer. A+ Tenants only. Listing agent will run own credit for chosen tenant. All light fixtures. Owner will repaint necessary walls unit before new tenant move-in. (id:55499)
Sutton Group-Admiral Realty Inc.
6 Clunburry Road
Brampton (Brampton North), Ontario
****POWER OF SALE**** Vacant and Easy to Show. Great Opportunity. Bright and spacious semi-detached brick 2 storey 3 bedroom home located in a very desirable Brampton location. Open concept main floor with 9 foot ceilings. The kitchen overlooks the family room. Walkout from the breakfast room to the fenced rear yard. Large primary suite with a 5 piece ensuite(Soaker tub and separate shower) and a walk-in closet. Primary bedroom has a beautiful coffered ceiling. The 2 other bedrooms are generously sized. Conveniently located 2nd floor laundry room. Fully partioned basement with a separate entrance. Direct garage access. (id:55499)
Century 21 Fine Living Realty Inc.
57 - 39 Lexington Avenue
Toronto (Elms-Old Rexdale), Ontario
Bring All Offers! Motivated Seller!! "Very Low Maintenance Fee And Quietest Side Of The Complex!!! " Very Beautiful And Extremely Well Maintained Townhouse In Move In Condition. Beautiful Hardwood Floors, Spacious Bedrooms, Well Priced, Great Area, Amazing Neighbours And Close To Schools, Parks, Mall And Highway, Bright And Cheery. Appliances, Central Air, Truly Spacious And Ready For The New Owners/Potential For In-Law Apartment On Ground Floor With Bedroom/Shower/Extra Income/Quiet Side Of Townhouse Complex/Extra Visitors Parking/ Truly A Great Place To Call Home. Low Maintenance Fee! Quietest Side Of The Townhouse Complex!! (id:55499)
Exp Realty
718 - 335 Wheat Boom Drive
Oakville (Jm Joshua Meadows), Ontario
Stunning, Bright & Spacious One Bedroom + Den Unit, Located in the Modern & Upscale OakVillage Development, Built by Minto. Brand New (1 year old) Condo Suite, offering Premium Upgrades & High End Finishes throughout. Functional Layout offering 628 SqFt + Large Open Balcony. Remarkable Unobstructed West Facing, City Skyline Views!! Open Concept Living & Dining combination offering W/O to Balcony. Upgraded kitchen with Large Centre Island, Granite Countertops, Backsplash & Quality S/S Appliances. Upgraded 3-piece Bathroom. Den can be used as a modest second bedroom. Large Floor to Ceiling Windows. Two Underground Parking Spaces!! (Note: 2nd space available for additional $50/m). Great Location: steps to plazas with Walmart, Superstore, Canadian Tire, Longos, Banks, Restaurants and much more. Close to GO station, Hospital, Sheridan College, HWY 403 & 407. An absolute must see!. (id:55499)
Ipro Realty Ltd.
132 - 760 Lawrence Avenue W
Toronto (Yorkdale-Glen Park), Ontario
Stylish 2-bedroom, 2-bathroom end-unit townhome in an unbeatable location just steps to the subway, Yorkdale Mall, Outlets, minutes to the Allen Expressway and Hwy 401. This bright and spacious layout is all on one level and features hardwood flooring in the living and dining areas, large windows with great natural light, and a large private Terrace perfect for BBQs and entertaining. This well-maintained home offers excellent value. The unit includes 5 appliances, central air, in-suite laundry, underground parking, and visitor parking. This is a must-see opportunity in one of Torontos most convenient and fast-growing areas. (id:55499)
Royal LePage Terrequity Realty
1507 - 1035 Southdown Road
Mississauga (Clarkson), Ontario
Live Elevated at S2 Condos in Clarkson Village! Enjoy a brand new 1-Bedroom + Den suite offering 801 sq ft of smart, stylish living in the heart of South Mississauga. Thoughtfully designed with 9 ft smooth ceilings throughout, floor-to-ceiling windows, and an open-concept layout, this space feels expansive and bright from the moment you walk in.The kitchen features full-sized stainless steel appliances, Quartz Counters, Large Kitchen Island, and a sleek induction cooktop with plenty of prep space, perfect for both casual meals and entertaining. The Den is ideal as a home office, guest room, or creative space. Step out onto your private balcony and take in unobstructed views of Lake Ontario, Sheridan Creek, and the Mississauga skyline. Commuters will love the location: just across the street from Clarkson GO Station with direct access to downtown Toronto. You are also steps to Clarkson Crossing Shopping Plaza, Metro, ORC, Rattray Marsh, and Lakefront Parks and Trails. Includes Designer Roller Shades (already installed) and 1 parking spot and 1 locker for added convenience. Perfect for professionals, couples, or anyone seeking a modern condo with a view in a vibrant, well-connected community. See Video Tour for more! (id:55499)
RE/MAX Condos Plus Corporation
7 - 333 Mountainview Road
Halton Hills (Georgetown), Ontario
Step into the world of education with this exceptional franchise opportunity in the highly lucrative tutoring industry. Nestled in a prime plaza with high foot traffic, this location attracts attention effortlessly! This turnkey operation, with a seating capacity for 15 students, boasts ample parking and has been recently updated, ensuring a fresh and inviting atmosphere. The center features a professional administrative office, a welcoming foyer, and a well-equipped classroom, all for rent of just $4,584.36, including TMI. Don't miss this chance to be your own boss and make a difference as an educator. **Extras: This space is subleased. Professional training offered by the franchisor. (id:55499)
RE/MAX Noblecorp Real Estate
2207 - 2220 Lake Shore Boulevard W
Toronto (Mimico), Ontario
Bright Corner Unit 2 Bed +Study, 2 Bath, With Wrap Around-Balcony And South Exposure Lake Views. Ideally Located On Top Of A Shopping Plaza With Shoppers & Metro (Connected To Underground), Lcbo, Td Bank, Streetcar And More Right At Your Doorstep. Large Office/Study Area W Ensuite Laundry And Large Closet . Open-Concept Space With Great Kitchen/Living/Dining Layout. Laminate Flooring Throughout With Floor-To-Ceiling Windows, Upgraded Kitchen With Tiled Backsplash, Quartz Countertops And Newer Stainless Steel Appliances. Large Primary Bedroom With Ensuite Bath, Walk-In Closet With Custom Builtins And Sliding Door To Balcony. Second Bedroom With Lake Views And Large Closet Is Next To Second 3- Piece Bath With Walk-In Shower. 1 Parking And Locker Included! Steps To Lake & Humber Bay Park, Beach, Waterfront Walk & Bike Trails With Scenic Views. 24Hr Crg, Top Amenities Incl.2nd Flr, Gdn W/Bbq Area, Gym, Pool, Sauna, Party Rm., Theatre Rm, Media Rm, Yoga & Golf Put. (id:55499)
Homelife/miracle Realty Ltd
1414 Hearst Boulevard
Milton (Be Beaty), Ontario
Nearly 3,000 sq. ft. Mattamy Montgomery model on a rare 56-foot wide lot in Milton's Beaty neighbourhood. All-brick exterior with interlock patios in both front and back. Wide driveway fits 4 cars (2 garage, 2 driveway). Main floor features engineered hardwood, bullnose corners, arched entryways, and three separate front rooms - living, dining, and den - ideal for flexible use. Open-concept kitchen and family room with gas fireplace, large centre island, gas stove, extra tall cabinets, walk-in pantry, pot lights, and oversized sliding door walkout. Upstairs: spacious bedrooms with upgraded carpet underpadding. Primary suite is in its own wing with double sinks and private water closet. Shared bath has 3 entry points - perfect for busy mornings. Bonus: large second-floor laundry room with storage cabinets and a walk-in linen closet. Extras include upgraded attic insulation, central vacuum, and larger basement windows for more natural light. Walking distance to public and Catholic schools, Beaty Library with daycare, parks, and plazas with Metro, Starbucks, Tim Hortons, Shoppers, FreshCo and more. Easy access to Mississauga and Hwy 401. Peaceful street, family-friendly area, and a layout built for everyday living. (id:55499)
Royal LePage Meadowtowne Realty


