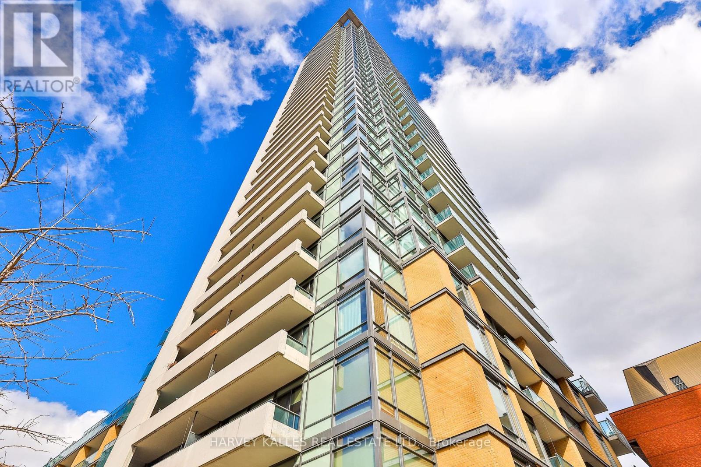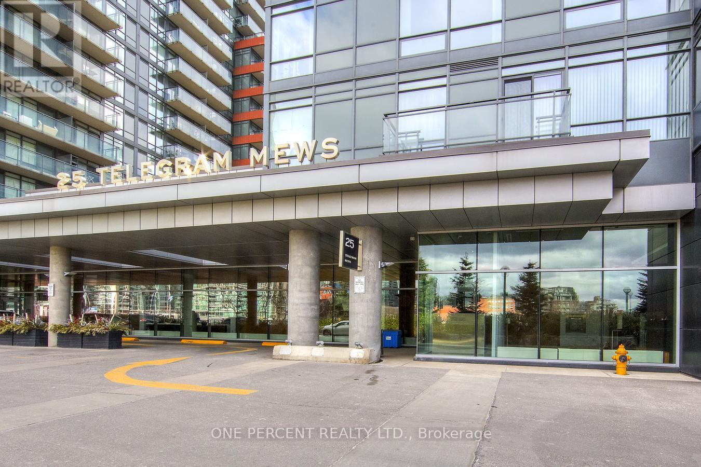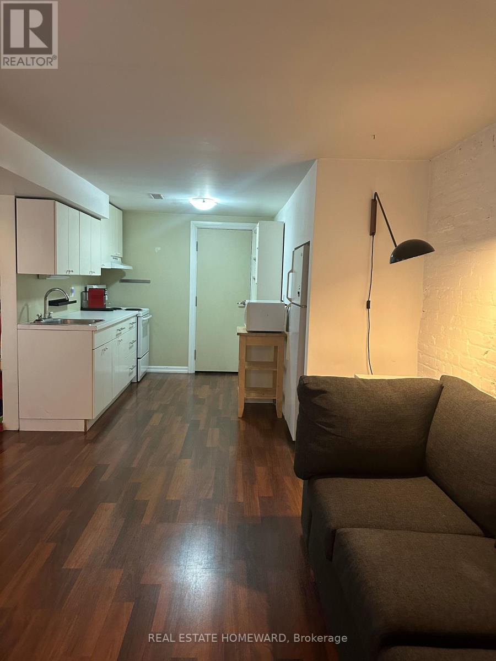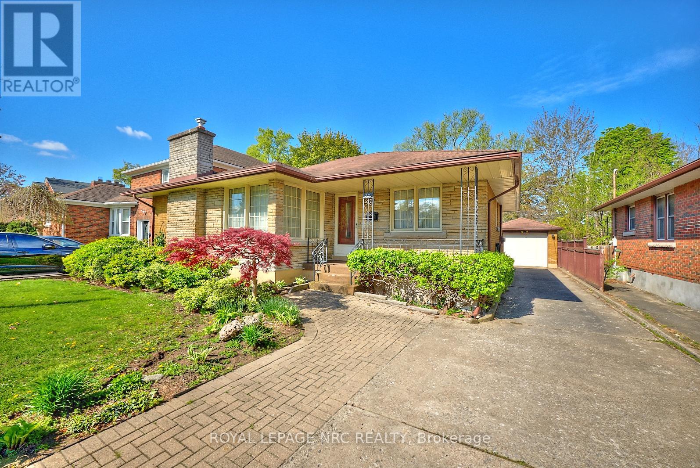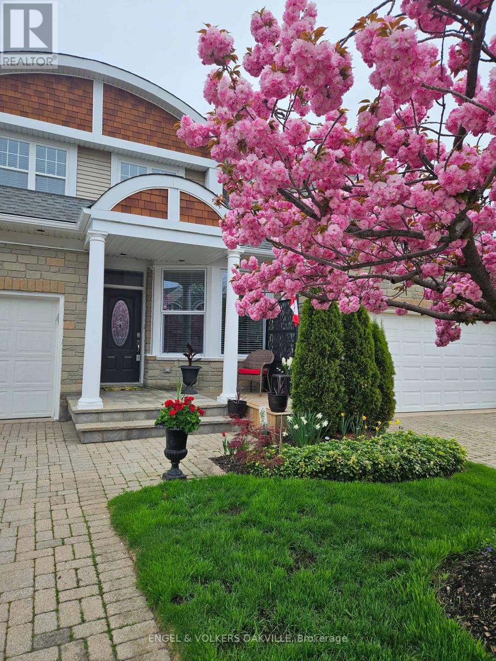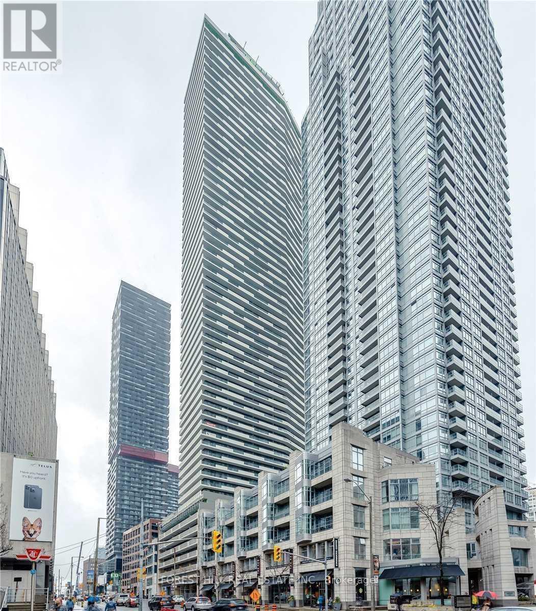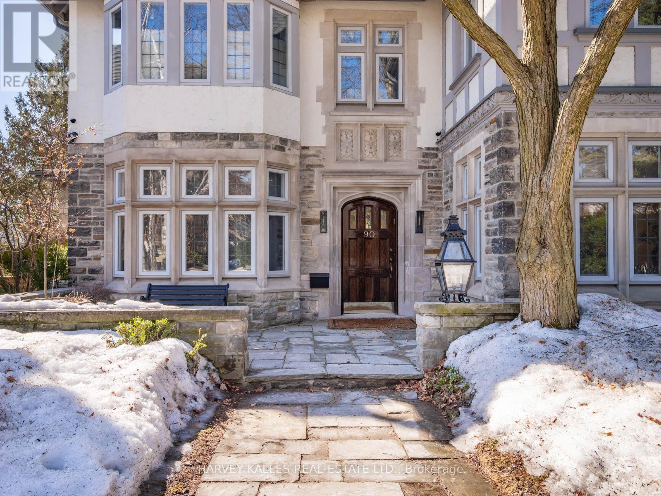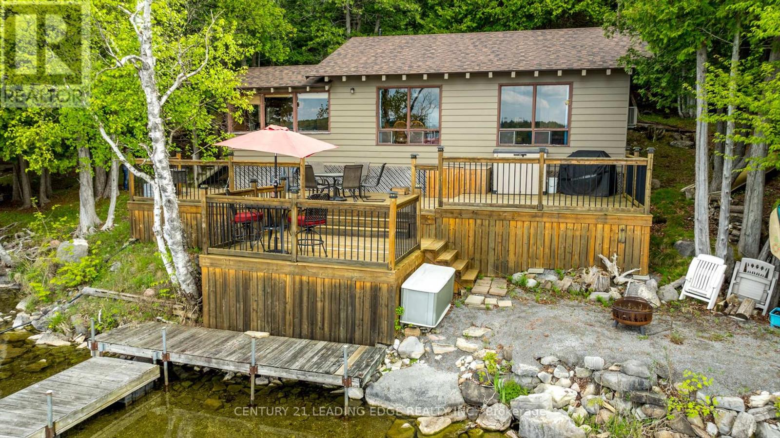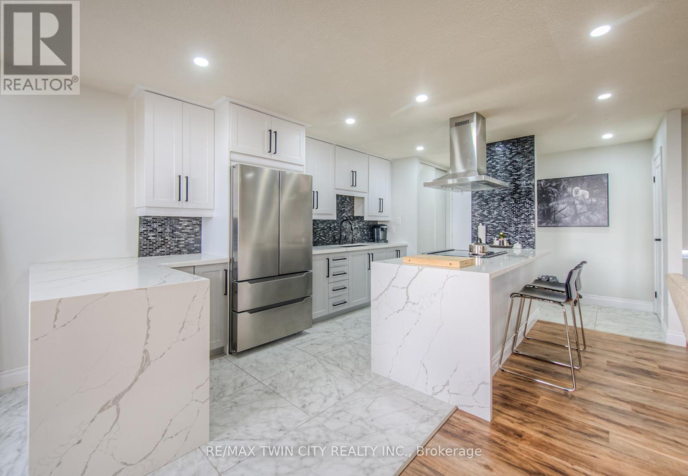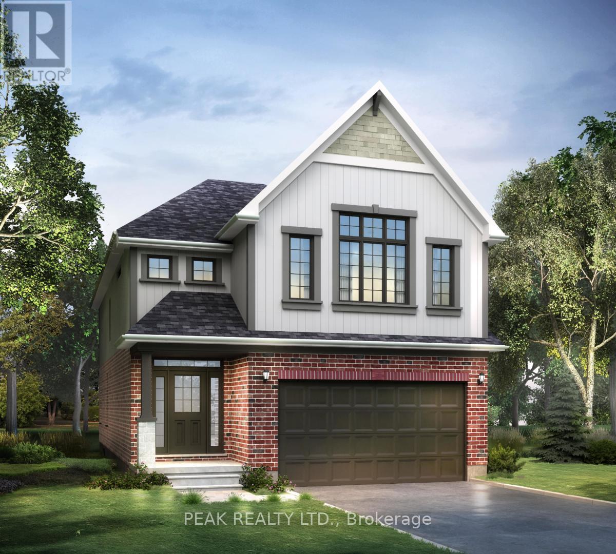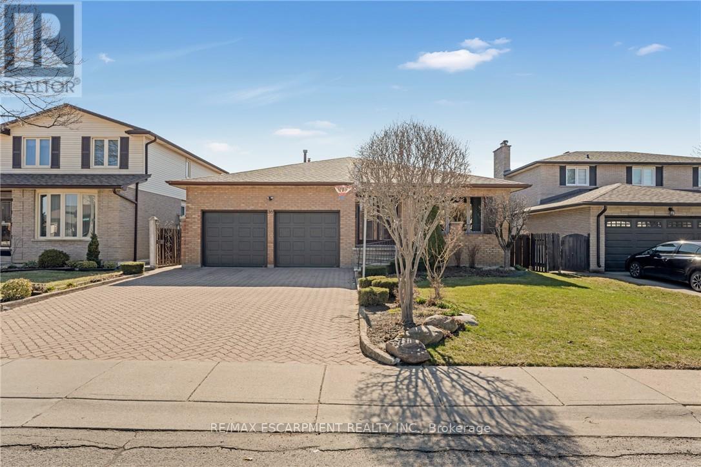Upper - 105 Lisgar Street
Toronto (Little Portugal), Ontario
Bright & Spacious 2-Bedroom Apartment in the Heart of Queen West! Welcome to your cozy, carpet-free home in the vibrant Beaconsfield Village. This charming unit offers high ceilings and a large, open living area perfect for relaxing or entertaining. Just steps from the Drake and Gladstone Hotels, you'll be surrounded by some of Toronto's best cafes, restaurants, shops, galleries, and TTC access. Trinity Bellwood's Park is only a short stroll away. Two bedrooms, all utilities included just pay for cable & internet! Don't miss your chance to live in one of the city's most dynamic and desirable neighbourhoods. *Washer and Dryer Available Ensuite & Overnight Street Parking Available for $266.28 +HST Per Year * (id:55499)
Royal LePage Signature Realty
318 - 18 Yorkville Avenue
Toronto (Annex), Ontario
Beautifully appointed 1-bedroom plus den suite in the highly sought-after 18 Yorkville located in the heart of Toronto's prestigious Yorkville neighbourhood. Offering approximately 622 Sq. Ft. of interior living space plus a private balcony, this sun-filled suite features soaring 9-ft ceilings and a functional open-concept layout ideal for both relaxing and entertaining. The upgraded kitchen includes granite countertops, stainless steel appliances, and a convenient breakfast bar. The spacious bedroom boasts a double closet and direct access to the den, perfect for a home office, dressing area, or reading nook. A 4-piece bathroom with elegant marble flooring adds a touch of luxury. Includes one underground parking space. Live steps to world-class shopping, top-rated restaurants, the TTC subway, University of Toronto, Yorkville Village, and cultural landmarks like the ROM and Royal Conservatory of Music. Enjoy access to superb building amenities including 24-hour concierge, fitness centre, party room, and more. This is the perfect pied-à-terre or executive rental for those seeking upscale urban living in one of Toronto's most desirable locations. (id:55499)
Harvey Kalles Real Estate Ltd.
1014 - 5 Defries Street
Toronto (Regent Park), Ontario
Luxurious 1 Bedroom + 1 Full Bathroom + 1 Locker / Smart Building With Keyless Entry / High End Modern Kitchen & Appliances / High Ceiling & Floor to Ceiling Windows / Amenities Include Internet, Steam Lounge, Kids Lounge, Sport Lounge, Yoga Studio, Pet Spa, Rooftop Deck/Garden With Pool / Poolside Cabana / Gym...Few Steps To Public Transport - TTC's Main Streetcar Routes / Easy Access To DVP & Gardiner Expressway / Few Minutes To The Distillery District, Riverside, Downtown Core, Eaton Centre Mall, University Of Toronto, George Brown College, Toronto Metropolitan University, Grocery Stores, Restaurants,... (id:55499)
Kingsway Real Estate
405 - 218 Queens Quay W
Toronto (Waterfront Communities), Ontario
Rarely Available South Unit With Large Terrace!! Gorgeous Well Kept 1 Bedroom Unit W/ Amazing Lake Views, Open Concept Living Space, S/S Appliances. Amazing Bldg Amenities: 24 Hr. Concierge, Heated Indoor/Outdoor Pool, Sun Deck, Weight & Exercise Room, Sauna/Steam Rooms, Guest Suites & More. Steps To All Amenities Including The Path, Scotiabank Arena, Harbour Front, Rogers Centre, Union Station & More. (id:55499)
Keller Williams Portfolio Realty
144 - 415 Jarvis Street
Toronto (Cabbagetown-South St. James Town), Ontario
The Newly Updated Suite Shines In Every Way. Beautiful townhouse featuring 2 Bedrooms And 1 Bathroom located On Jarvis Street Just North Of Carlton. The Central Is A Charming Community Of Townhomes Right Around The Corner From Allan Gardens Park. With 744 Sf Of Living Space, This Condo Townhouse Will Immediately Feel Like Home. Perfect For Young Professionals Or A Small Family. **EXTRAS** Updates Include Flooring, Pot Lights Throughout, S/S Appliances, New Fridge, New Microwave, New Bedroom curtains. Freshly Painted, Mirror Closet Doors & Updated Kitchen W/ A Breakfast Bar. (id:55499)
Rare Real Estate
5007 - 25 Telegram Mews
Toronto (Waterfront Communities), Ontario
Rarely Offered Corner Suite | 2 Bed + Full-Size Den | 2 Bath | 1,170 Sqft + Balcony | 2 Parking | 1 Locker | Unobstructed Lake Views. Step into luxury with this rarely available 2-bedroom + full-size den corner suite offering 1,170 sqft of sun-drenched, open-concept living space, plus a 38 sqft balcony with breathtaking, unobstructed lake views. Floor-to-ceiling windows and southwest exposure flood the home with natural light, creating a warm and inviting atmosphere. The modern kitchen is both stylish and functional, ideal for cooking and entertaining. The spacious primary suite features a walk-in closet and a sleek 3-piece ensuite with a full glass shower. The full-size den is a standout feature generously sized and enclosed, it easily serves as a third bedroom or dedicated home office. Enjoy the rare convenience of 2 premium parking spots and 1 storage locker, a true luxury in downtown Toronto. Located in one of the city's most connected neighbourhoods, with direct underground access to Sobeys and the newly opened "The Well" shopping centre. Just steps from the TTC, Harbourfront, Financial & Entertainment Districts, as well as the Rogers Centre, Scotiabank Arena, CN Tower, Island Airport, and some of Torontos finest cafés, restaurants, and cultural destinations.Live where convenience meets luxury! Your urban oasis awaits! Please see the virtual tour! (id:55499)
One Percent Realty Ltd.
Basement - 66 Mackenzie Crescent
Toronto (Little Portugal), Ontario
Spacious basement unit with high ceilings in well-maintained Victorian house! Best of all? You're in one of the coolest neighbourhoods in Toronto with everything at your door. Open concept living space with full kitchen, secluded entryway, and high ceilings (approximately 8 feet). Plenty of storage with double closet leading to large bedroom. Updated 4 piece bath with stylish fixtures. Seconds away from Pizzeria Badiali, Vilda's, and all of the shops, restaurants, cafes and nightlife of both Dundas West and Ossington. Multiple transit lines make for easy commuting. Rent includes hydro, heat, and AC. Note room measurements are approximate. (id:55499)
Real Estate Homeward
5701 - 2221 Yonge Street
Toronto (Mount Pleasant West), Ontario
Rarely Available Penthouse suite in the heart of Yonge & Eglinton! Magnificent Unobstructed North/East & West Views! Beautifully Appointed Luxury Finishes, Upgraded Appliances, High Ceilings, Sun-filled floor to ceiling windows! Walk-outs from Primary bedroom, living & dining rooms. Fabulous amenities include 24 hour concierge, fitness centre, outdoor BBQ & fire pits on 7th floor, spa on mezzanine, card room, movie theatre & billiard table on 6th floor, rooftop terrace open during summer season. Steps To Subway, Shopping, Restaurants and all that Yonge/Eglinton has to offer! Starbucks in the Building! Walk Score of 95! Valet Parking $250/Mo, Locker $50/mo. *ONE MONTH RENT FREE IN FIRST YEAR* (id:55499)
Forest Hill Real Estate Inc.
1018 - 2020 Bathurst Street
Toronto (Humewood-Cedarvale), Ontario
Welcome to the new Forest Hill Condo an incredible opportunity to live in a bright and modern three-bedroom, two-bathroom corner unit with stunning southwest exposure and panoramic city views. This beautifully designed suite features a fantastic layout with open-concept living and dining areas, soaring ceilings, and an abundance of natural light throughout. The modern kitchen is equipped with integrated appliances and sleek finishes, perfect for both everyday living and entertaining. The spa-like bathrooms offer a serene and elegant atmosphere, creating a true sense of comfort and luxury. Residents will enjoy direct access to the future Eglinton LRT, providing convenient transit options right at your doorstep. The building offers premium amenities including a 24/7 concierge, a full-size gym with yoga and CrossFit studios, an outdoor lounge with BBQ stations, private meeting and study rooms, co-working spaces, a table tennis area, automated parcel storage, guest suites, and more. A Starbucks and Dollarama at the base of the building, adding even more conveniences. Located at Bathurst and Eglinton, this condo is just steps from shops, restaurants, and public transit, with easy access to downtown Toronto, Allen Road, and Highways 401 and 400. Move in and experience all that this vibrant and well-connected neighbourhood has to offer! (id:55499)
Forest Hill Real Estate Inc.
407 - 10 Tangreen Court
Toronto (Newtonbrook West), Ontario
Welcome to Unit 407 of 10 Tangreen Court! This Home Has Been Remarkably Well Kept & Meticulously Cared For. A Sun-filled, West Facing Unit W/ A Full Wrap Around Balcony, Custom Cabinetry, Upgraded Washroom & Ensuite Baths. 1065 Sq. Ft Of Fully Finished Living Space Surrounded By A 200 Sq. Ft. Balcony. Two Parking Spots Included! Enjoy Being Steps to Centerpoint Mall, Both TTC & YRT Transit Lines, RJ Lang E & MS and Newtonbrook SS. Rec Centre & Amenities On Site! Salt Water Pool w/ Toronto Swimming School, Water Babies Swimming Program, Tiki's Daycare & More. (id:55499)
Power 7 Realty
200 - 738 Sheppard Avenue E
Toronto (Bayview Village), Ontario
Take your business to the next level with this second-floor space perfect for professionals seeking a central locale in the GTA. This 1,289 square foot space offers a professional backdrop for your business and can be used for retail, professional office or your service business. Enjoy prime visibility and accessibility in the upscale Bayview Village area, with tremendous vehicular traffic and thriving retail environment including Canadian Tire, MEC, IKEA and Bayview Village Shopping Centre. Close to 401 and DVP and immediately next door to Bessarion TTC station. Signage opportunities fronting South on Sheppard Avenue East. Convenient free parking. Don't miss this opportunity to join the vibrant Bayview Village Community and take your business to new heights. TMI is comprised of HVAC $1, Realty Tax $7.14, Cam $12.19 for a total $20.32 PSF + Utility recovery $3.53 for electricity heating & cooling. Total of $23.85psf. (id:55499)
Intercity Realty Inc.
90 Glenridge Avenue
St. Catharines (Old Glenridge), Ontario
CHARMING BUNGALOW WITH IN-LAW POTENTIAL IN PRIME LOCATION !!! Step inside this solid and well-maintained bungalow offering comfortable living and fantastic potential. The main floor welcomes you with two bedrooms, a bright eat-in kitchen and a separate dining room perfect for family meals. Relax in the large living room, featuring elegant built-in shelving and a cozy gas fireplace! A classic 4-piece bathroom completes this level. Discover even more possibilities downstairs with a separate entrance leading to a large kitchenette and convenient combined laundry facilities. The expansive recreation room, also boasting a gas fireplace, providing a wonderful space for entertaining or unwinding. A practical 3-piece bathroom adds to the functionality of this lower level. Imagine enjoying the outdoors year-round in the delightful heated sunroom. With its abundance of windows and charming electric fireplace, this space offers tranquil views of the landscaped backyard and inviting patio area & pergola. You'll also appreciate the convenience and extra storage space in the garden shed and 1 1/2 car detached garage.This two owner home retains much of its original character and presents a fantastic opportunity to create an "in-law suite" or accommodate students with its separate lower-level acccess. Enjoy the ease of convenient bus transportation, proximity to Brock University, the Pen Centre shopping mall, golfing and the vibrant downtown core. Nature enthusiasts will love being close to the scenic Burgoyne Woods. Don't forget the welcoming front porch--the perfect spot to enjoy your morning coffee! This is a well-located home with incredible potential!!! (id:55499)
Royal LePage NRC Realty
3 Shaws Lane
Niagara-On-The-Lake (Town), Ontario
Welcome to this stunning 3 Bedroom Bungaloft located in the charming town of Niagara-on-the-Lake. This exquisite home boasts a main floor primary bedroom complete with a luxurious 5-piece ensuite and a spacious walk-in closet. Abundant natural light floods the space through skylights, large windows, and solar tubes, creating a warm and inviting atmosphere. The living room features a cozy fireplace and provides a seamless transition to the beautifully landscaped private backyard. This outdoor oasis, lovingly crafted by the Seller, offers an ideal setting for entertaining guests or simply relaxing in tranquility. Lots of room and privacy for visiting guests, kids and grandkids. The loft upstairs and finished basement adds extra room for guests as well. Perfectly situated within walking distance to Old Town Niagara-on-the-Lake, this home offers easy access to unique shops, wine bars, pubs, and the world-famous Shaw Festival Theatres. It's the perfect home for those seeking a peaceful retreat away from the hustle and bustle of city life. Additionally, it serves as an ideal lock-and-leave residence for those who love to travel. Don't miss the opportunity to own this exceptional property in one of the most desirable areas. Experience the perfect blend of comfort, elegance, and natural beauty in this remarkable home. (id:55499)
Engel & Volkers Oakville
608 - 2221 Yonge Street
Toronto (Mount Pleasant West), Ontario
Beautiful Unit In Luxury Condo Building At The Heart Of Yonge/Eglinton With Open Concept Layout for easy living! 9 ft Ceilings With Floor To Ceiling Windows. Please Note: Den can be an office. Ample storage: walk-in closet in bedroom and double closet in foyer. Fabulous Amenities Include 24 Hr Concierge, Fitness Centre, Spa, Outdoor Lounge Area With Bbq. Steps To Subway, Shopping, Restaurants and all that Yonge/Eglinton has to offer! Starbucks in Lobby. Locker available for $50/Mo. Valet Parking Available For $250/Month. (id:55499)
Forest Hill Real Estate Inc.
4605 - 2221 Yonge Street
Toronto (Mount Pleasant West), Ontario
4 year new luxury condo unit at the heart of vibrant Yonge/Eglinton with a walk score of 95! Open concept layout! Floor to ceiling windows. Fabulous Amenities include 24 hr concierge, fitness centre, spa, outdoor lounge area with BBQ. Steps To Subway, Shopping, Restaurants and all that Yonge/Eglinton has to offer! Starbucks in building. Locker $50/month. Valet parking available for $250/mo (id:55499)
Forest Hill Real Estate Inc.
90 Old Forest Hill Road
Toronto (Forest Hill South), Ontario
Welcome to 90 Old Forest Hill Rd - A Legendary Estate with Unmatched Character & Charm. Step into a world of timeless elegance and modern luxury in this century-old Forest Hill masterpiece. With its stately brick and stone façade, circular driveway, and gated side drive leading to a rare below-grade 2-car garage, this home commands attention from the moment you arrive. Inside, soaring ceilings and a breathtaking three-storey atrium immediately set the tone. Original leaded glass windows, art deco detailing, and thoughtful modern updates come together to create an unforgettable living experience. The dramatic foyer with bold tilework leads to a jaw-dropping main floor powder room and a home office fit for a CEO. The grand dining room, flooded with natural light, connects seamlessly to a chefs dream kitchen fully updated and equipped with a large butlers pantry and endless storage. Just beyond, the leaded glass family room feels like something out of a design magazine, with panoramic views and incredible craftsmanship. The expansive living room, complete with a showpiece fireplace and custom built-ins, is perfect for entertaining or cozy nights in. Upstairs, three spacious bedrooms and three luxe bathrooms await, alongside a dedicated laundry room and gallery-worthy wall space. Ascend to the third floor for three more bedrooms, two additional baths, and a massive bonus space with a built-in wet bar ideal as a teen retreat, studio, or executive office. Step outside to multiple balconies, a private backyard oasis, and a home that keeps surprising at every turn. The finished basement offers new flooring, another fireplace, and over 1,000 sq ft of additional storage. This is not just a home it's a legacy. Unique, grand, and endlessly warm, 90 Old Forest Hill Rd is the one you've been waiting for. (id:55499)
Harvey Kalles Real Estate Ltd.
12 - 155 William Street
Midland, Ontario
Top 5 Reasons You Will Love This Condo: 1) Imagine waking up each morning to sweeping, uninterrupted views of Midland Harbour and the shimmering waters of Georgian Bay, beautifully framed from every level of your sophisticated townhome 2) Step outside to your own private dock, securely protected by a professionally engineered break wall, offering seamless access to the Bay; excellent for enjoying a leisurely boat ride or simply soaking in the waterfront serenity 3) Designed for effortless luxury, this residence promises lock-and-leave convenience, perfect for world travellers or anyone seeking the ease of a refined, maintenance-free lifestyle 4) Entertain with style in the oversized chefs kitchen, unwind in a grand primary retreat complete with a spa-like ensuite and a spacious walk-in closet, or welcome guests with ease in the walk-out lower level, all finished with timeless, high-end touches that whisper elegance at every turn 5) Just a short stroll away, discover boutique shops, fine dining, marinas, and vibrant galleries, all while enjoying the peace of municipal services, high-speed internet, and plenty of guest parking. 1,977 above grade sq.ft. plus a finished basement. Visit our website for more detailed information. (id:55499)
Faris Team Real Estate
Faris Team Real Estate Brokerage
402b - 200 Highway 20 Highway W
Pelham (Fonthill), Ontario
This spacious 2-bedroom, 2-bathroom condo in one of Fonthill's most sought-after buildings offers the perfect combination of convenience, and natural beauty. The large primary bedroom features an entire wall of windows (not in every unit), filling the room with natural light and offering serene views of nature and wildlife, and includes an en-suite bathroom and two walk-in closets. The second bedroom, currently set up as an office with built-in bookcases and a desk, also boasts a south-facing wall of large windows, providing a tranquil, sun-filled space. A charming breakfast nook with a window adds a cozy touch to the open living area. There are only a few units that offer this window in the kitchen. Building amenities include laundry facilities on every floor, a gym, an extra room for a freezer and party room. This unit includes underground garage parking with a carwash bay and hot water. There is plenty of visitor parking as well that can also be used for a second car. Enjoy relaxation and recreation with access to a sauna, heated outdoor saltwater pool, and picnic areas featuring pergolas and barbeques. Located near town and golf courses, this unit is perfectly positioned to enjoy the best of Fonthill living with views of nature and wildlife right at your doorstep. Water, cable and internet included in condo fee. (id:55499)
RE/MAX Garden City Realty Inc
9 Legacy Lane
Thorold (Hurricane/merrittville), Ontario
Fully upgraded 4-bedroom, 3-bathroom corner lot detached home in Thorold, Ontario. Built by the renowned Empire builder, this residence boasts close to $200,000 worth of upgrades, combining developer enhancements and premium personal upgrades, making it a standout masterpiece. The main floor features soaring 9-foot ceilings, with 10 celling speakers across four rooms, creating an open and airy ambiance. Upgrades wide tiles in entrance and cabinet doors. Stunning Red Oak Cool Grey hardwood floors extend throughout both levels, with reinforced subfloors for added durability. Modern wood baseboards complement the flooring, adding a refined touch. Over 40 indoor LED light fixtures, including pot lights illuminate the home beautifully. Stylish corridor crystal lighting further enhances the elegance. A chefs dream kitchen awaits, complete with a 36-inch commercial-grade gas range, a premium commercial fridge, quartz countertops, and elegant kitchen tiles. The laundry room has been thoughtfully enhanced with quartz countertops, custom shelving, and additional functionality. Integrated Yamaha ceiling speakers, with 10 strategically placed units and 4 volume control switches, provide an immersive audio experience throughout the home. Bathrooms are luxurious, featuring an upgraded glass shower and dual sinks in the master ensuite. Outdoor features include an pot lights installed across both levels, controlled by 2 switches for each level, conveniently located in the laundry room. The garage has been upgraded with durable epoxy flooring and LED lighting, while the front porch showcases sleek epoxy finishes for a modern appearance. Additional highlights include custom glass closet doors, a central vacuum system with accessories for effortless cleaning, and a cozy gas fireplace. A conduit has been pre-installed from the basement to the second floor, allowing for future customization or technology upgrades. Professionally painted in light grey during Fall 2022. (id:55499)
Akarat Group Inc.
1956 White Lake Road E
Douro-Dummer, Ontario
Retreat to this enchanting 3-season waterfront cottage, offering year-round access to the tranquility of lakeside living. Nestled along the serene shores, this delightful 3-bedroom bungalow presents breathtaking sunset views and peaceful escape from the city bustle. Enjoy direct access to pristine waters, where the swimming shoreline gently slopes to deeper waters, perfect for swimming, fishing, or launching your canoe for a scenic adventure. The open concept boasts a bright living/dining area, providing panoramic views of the water and creating a perfect gathering space for family and friends. Unwind on the expansive deck, ideal for hosting bbq's while soaking up the beauty of the surroundings. Located a short drive from town of Lakefield, an incredible opportunity to build your custom dream house, tailored to your unique vision. Nearby Marina located on Stoney Lake has access to the Trent Severn Waterway. (id:55499)
Century 21 Leading Edge Realty Inc.
410 - 185 Kehl Street
Kitchener, Ontario
Welcome to Unit 410 at 185 Kehl Street - a rare and beautifully renovated gem in Kitchener that's truly move-in ready. Since 2022, this unit has seen over $30,000 in stylish upgrades, making it one of the most updated condos you'll find at this price point. Step inside to find updating flooring, fresh paint throughout and a warm, inviting living space complete with a custom fireplace surround. The completely renovated eat-in kitchen is a true showstopper, featuring quartz countertops, a custom island, beautiful cabinetry, and a newer stainless steel appliances - perfect for morning coffees, causal meals, or entertaining guests. The spacious layout includes a two-piece ensuite, a renovated main bathroom, and even in-suite storage to keep everything organized. Step out onto your private balcony and enjoy the sunset after a long day - it's a perfect spot to unwind. Set in a building with a distinctive exterior and updated windows, this unit stands out not just for its interior updates, but also for its low condo fees, which are a rare find in Kitchener-Waterloo. With quick access to Highway 7/8 and close proximity to everyday amenities, this condo is ideal for first-time buyers, downsizers, or savvy investors. Don't miss your chance to own one of the most beautifully updated units in the building! (id:55499)
RE/MAX Twin City Realty Inc.
342 Canada Plum Street
Waterloo, Ontario
Ask about our current PROMO of $66,000. Secondary Suites are back with separate furnaces and new layouts!!! The Net Zero Ready Miles II Model built by Activa offers open a concept main floor kitchen/living room, island, pantry. The bedroom level offers 3 bedrooms, 2 bathrooms and bedroom level laundry. The one-bedroom Secondary unit has an open concept kitchen/Living, bedroom with a deep closet, 3 pc bath and laundry. This location comes with great schools, walking trails, shopping and great restaurants. (id:55499)
Peak Realty Ltd.
Royal LePage Wolle Realty
34 Ward Avenue
Hamilton (Ainslie Wood), Ontario
Top 5 Reasons Why Your Clients Will Love This Home; 1) Stunning 2-Story Semi-Detached Home With Great Curb Appeal Just 9 Minutes Walk To McMaster University! 2) Immaculately Upgraded Home With Gorgeous Finishes Throughout. 3) Great Size Bedroom On Main Floor With Full Bathroom, All Three Bedrooms On The Second Floor Are Great In Size With An Additional Full Bathroom On The Second Floor. 4) The Home Is In The Best Possible Condition, Maintained Perfectly! 5) Enjoy The Benefits Of Turning This Into An Investment Property With Potential To Cash Flow Every Single Month! (id:55499)
Royal LePage Certified Realty
36 Skylark Drive
Hamilton (Bruleville), Ontario
This well-maintained 5-bedroom, 3-bathroom home is ideally located in the highly desirable Birdland community. Featuring a double car garage and thoughtful renovations completed approximately five years ago including a modernized kitchen and updated main bathroom this property strikes the perfect balance between comfort, functionality, and style. The kitchen boasts sleek granite countertops, elegant porcelain tile flooring, and nearly new appliances, offering both beauty and practicality. The main floor creates a warm, welcoming atmosphere, anchored by a cozy family room fireplace perfect for relaxing or entertaining. Upstairs, youll find three generously sized bedrooms designed to suit the needs of a growing family, home office setups, or visiting guests. Step outside to enjoy a beautifully landscaped backyard a peaceful outdoor escape. Conveniently located just minutes from Upper James, Limeridge Mall, the Lincoln Alexander Parkway, schools, parks, and essential amenities, this home offers unmatched lifestyle convenience. Dont miss your opportunity to own a charming, move-in ready home in one of Hamiltons premier neighborhoods! (id:55499)
RE/MAX Escarpment Realty Inc.


