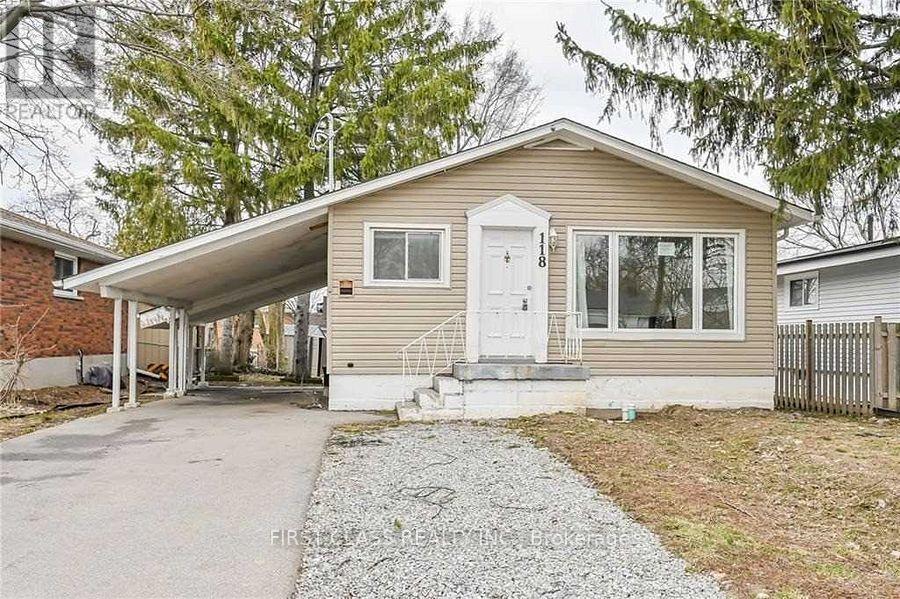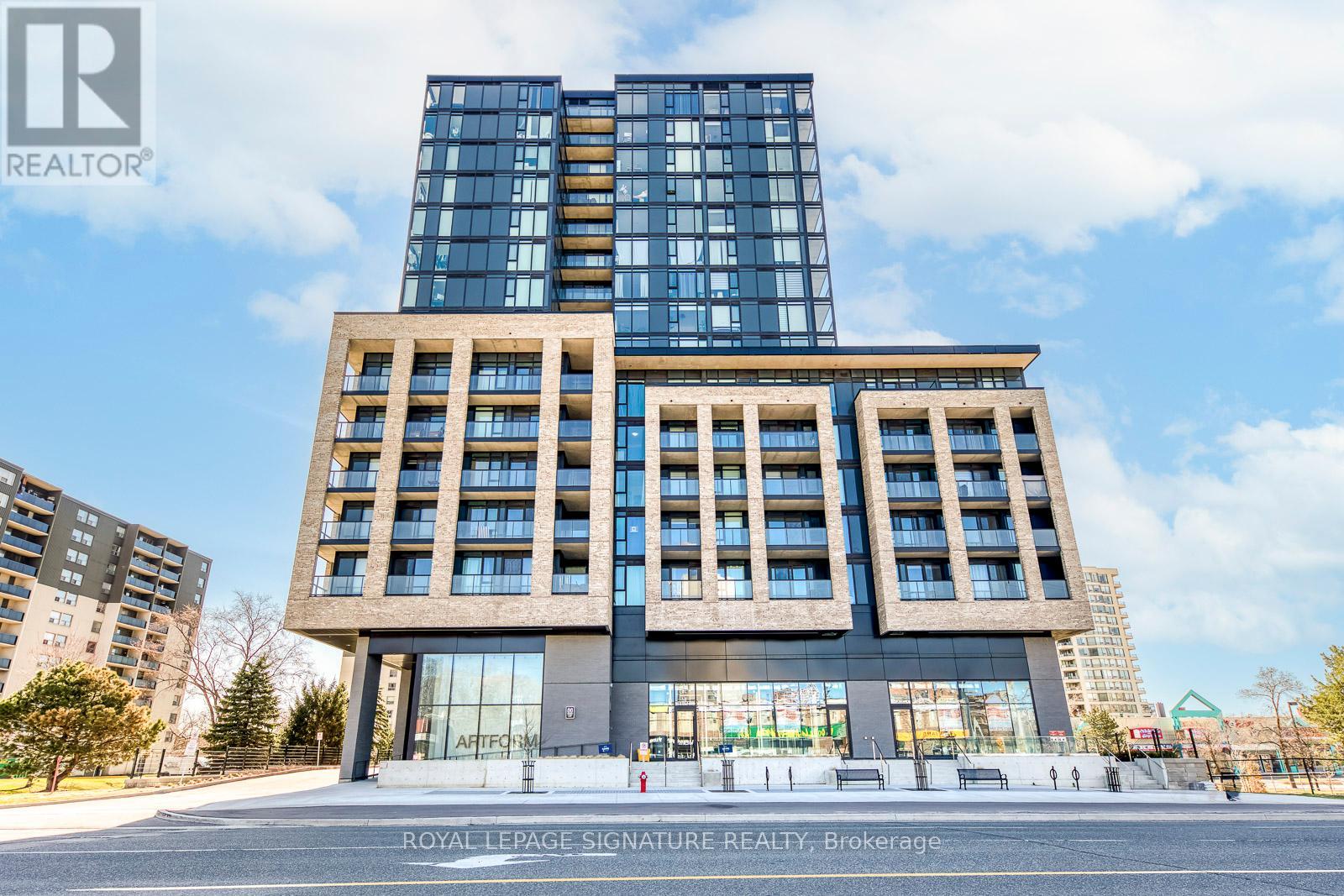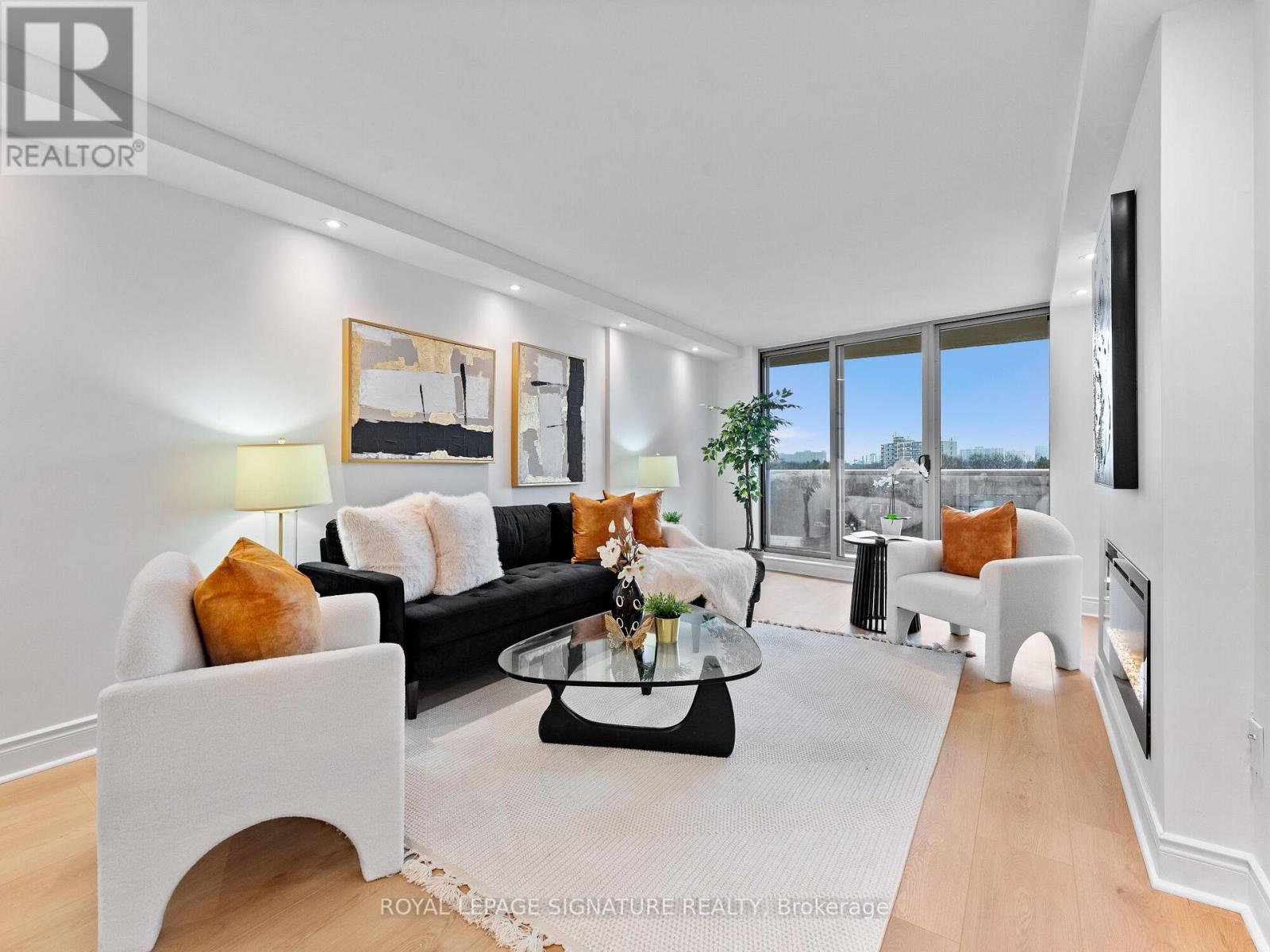1 - 118 Manning Avenue
Hamilton (Greeningdon), Ontario
Stunning 3-Bed Gem on Main floor of Legal Duplex in Prime Hamilton Location! Minutes to the Linc, Highways, Mohawk College. Step into a bright, modern 3-bedroom home with a sleek 4-piece bathroom, fresh finishes, and abundant natural light. Perfect for students, professionals, or families! Walk to Schools, Gage Park, trendy shops, restaurants, hospitals, and transit at your doorstep. Nestled in friendly, tree-lined Greeningdon safe, serene, and community-focused. 1 dedicated parking spot included! Ensuite Laundry in Kitchen. Tenant setup own hydro, pays 60% of gas and water, if basement is vacant, then pays 100% of gas and water. (id:55499)
First Class Realty Inc.
234 Manning Drive
Chatham-Kent (Chatham), Ontario
Welcome to this stylish raised bungalow featuring an open-concept design! This charming 2-bedroom "Newbold" model boasts a generously sized primary bedroom with a walk-in closet and a private ensuite. Kitchen has a centre island and stainless steel appliances. From the spacious kitchen/dining area, you can enjoy easy access to a covered back patio perfect for hosting BBQs or relaxing in the backyard area. The home is flooded with natural light, thanks to many windows that brighten up the entire main floor. The unfinished basement offers plenty of potential with its large windows that provide ample light and the opportunity to create additional living space tailored to your needs. Perfect for those seeking comfort and style, this home is ideal! Don't miss the chance to make this beautiful bungalow your new home! Please note that some pictures of the property are virtually staged. (id:55499)
RE/MAX Real Estate Centre Inc.
502 - 600 North Service Road
Hamilton (Stoney Creek), Ontario
This trendy and newly built 1 bedroom + den condo (2 BR's) is available in the highly coveted Stoney Creek Waterfront location. Situated in the stylish Como Condominium, this spacious 765 sq. ft. unit boasts 9' ceilings and a modern open-concept design. The sleek kitchen features built-in appliances, a granite breakfast counter bar, and durable vinyl plank flooring. The primary bedroom includes a large walk-in closet and direct access to a four-piece ensuite bathroom. Additional upgrades include in-suite laundry, newly installed zebra blinds, and shower curtain, freshly painted. Residents can enjoy top-tier building amenities such as a media room, party room, rooftop sky lounge terrace, bike storage, and a parcel locker system. This unit also comes with underground parking (spot #26) and a locker (Level 5, #26). A minimum one-year lease is required, along with a current credit check, employment letter, rental application, and references. Don't miss the opportunity to live in this vibrant waterfront community! NO Heat Pump rental. No pets. Floor plan & LA Disclosure in attachments. (id:55499)
RE/MAX Aboutowne Realty Corp.
48 Glenashton Drive
Oakville (1015 - Ro River Oaks), Ontario
Finally! A renovated 3 bed townhouse in coveted Oak Park with a walk out basement and 2.5 bathrooms, which brings me to the Top 7 Reasons To Buy This Home: 1. With a garage and 3 parking in the driveway, this home is a rare find; parking is key for appreciation. 2. With no rear neighbours and all of the windows this is an unusually bright home for the size; your mental health will thank you! 3. Two full bathrooms is too essential these days; a bathroom on every level makes this a very practical and versatile layout. 4. Walkout basement doesn't feel like a basement! The large lower rec room is a dream office, playroom or/and 2nd living room you'll use every day! 5. Well maintained: modern construction from 1994 means a poured concrete foundation, copper plumbing, copper wiring, adequate attic ventilation, everything you want in a solid home. Plus new windows (2012), new furnace (2025). 6. With amazing schools and neighbours this is a location people never want to leave. Oak Park, in the heart of Oakville, is naturally only 2-5 minutes from trails, kids parks, dog parks etc., and even the major Walmart plaza is only a 12 minute walk away. 7. Upgrades upon upgrades! Updated white kitchen with stainless steel appliances (2022-2025), quartz counter-tops, and matching backsplash with no maintenance (no grout) vinyl floor tiles. Renovated upstairs bathroom New professionally built deck; 2025. Hardwood flooring on upper two levels and matching flooring in the basement. Brand-new Cheyenne style exterior front and back doors with new Weiser hardware. Matching newer Cheyenne style interior doors throughout plus updated baseboards and casing. Scraped-flat ceilings across main floor. Professionally landscaped low-maintenance front garden with no grass. Brand-new high-end carpet runner on both sets of stairs. Newer washer and dryer combo (2019), and garage opener (2019). Updated powder room and basement bathroom. Truthfully 100% move-in-ready with nothing to do! (id:55499)
Sutton Group Quantum Realty Inc.
17745 Innis Lake Road
Caledon, Ontario
Country living at its finest in prestigious Caledon. Located on quiet Innis Lake Road, 3.47 acres, this 2 story century home has been extremely well maintained. Driving up you will right away notice the manicured property, rolling hills, perfect gardens, picturesque views and gorgeous brick home. 4 bedrooms, finished attic, hardwood floors, newer windows, family room & living room, 2 bathrooms, 2 staircases, storage areas, partially finished basement, main floor laundry, original authentic trim, galley kitchen, dining room and sitting room with main level laundry. Additional heat pump for heating and air conditioning. This is a warm home that has been truly loved & maintained over all the years. Outside there's a beautiful covered porch with flagstone floor, paved large driveway, winding stream, fenced property, and gazebo. 24x36 insulated Detached 3 car garage with 240v and tons of storage. 2 level Bank barn with room for livestock, hay, storage with windows. This home is sure to impress you, the land is stunning, the house is warm and inviting and the area is superb. (id:55499)
Royal LePage Rcr Realty
14 Crescent Road
Oakville (1002 - Co Central), Ontario
Elegant Custom Luxury Home In The Heart Of Old Oakville. This Brand New, Never Lived-In Custom-Built Home Is Located On One Of The Areas Most Prestigious Streets, Approx. 1 Km From Lakeshore And Within Walking Distance To Downtown Oakville. The Home Offers Over 5,000 Sq Ft Of Total Living Space, Including 3,619 Sq Ft Above Grade, And Features 5 Bedrooms And 7 Bathrooms With A Double-Car Garage, 10-17 Ft Ceilings, Huge Deck In The Backyard, Walk-In Pantry, Complete Stone & Brick Exterior, Sophisticated Tile Finish Washroom With Modern Finishes. Crafted With Exceptional Attention To Detail, The Home Boasts High-End Finishes Throughout, A Gourmet Kitchen With Quartz Countertops, Backsplash, Built-In Appliances, Walk In Refrigerator, A Large Centre Island, Customized Hood, Bar Fridge In Pantry, Along With A Bright Breakfast Area That Walks Out To The Garden. Also, Features An Electric Fireplace With A Gas Connection In Place, Offering The Option To Upgrade To Gas If Desired. The Main Floor Includes Living & Dining And A Spacious Family Room With Fireplace And Built-In Shelving, And A Den/Office That Can Serve As A Ground-Floor Fifth Bedroom & A Pet Spa Area Too. Upstairs, All Four Bedrooms Offer Private Ensuite Baths, Including A Luxurious Primary Suite With A Spa-Like Ensuite And A Massive Walk-In Closet With Custom Organizers in 3 Bedrooms. The Fully Finished Basement Includes A Theatre Room, Sauna, An Additional Bedroom With A 4-Piece Ensuite, A Full Kitchen , And Another Full Bathroom Ideal For Guests, Extended Family, Or Nanny Quarters. Located Close To Top-Rated Public And Private Schools, Whole Foods Plaza, And The GO Train, This Home Offers An Unmatched Lifestyle Of Comfort, Elegance, And Convenience. A Rare Opportunity To Own A Meticulously Designed Luxury Home In One Of Oakville's Most Coveted Neighborhoods. (id:55499)
Century 21 Realty Centre
709 - 86 Dundas Street East
Mississauga (Cooksville), Ontario
Excellent Location! Experience modern luxury with this brand-new 2-bedroom, 2-bathroom condominium at 86 Dundas St. E, Mississauga. Designed for maximum space and comfort, stylish bathrooms with high-end finishes, and a modern kitchen, in-unit laundry, 9-foot ceilings, and floor-to-ceiling windows that fill the space with natural light. Relax on your private large around unit 2 sides balcony with beautiful views. The residents have access to over 17,000 square feet of indoor and outdoor amenities, including a 24/7 concierge, exercise room, art gallery, yoga studio, party room, outdoor terrace, movie theatre, and co-working lounge. The outdoor terrace offers cozy fire-side seating, dining areas, and a play area for kids. Perfectly situated just steps from the new Cooksville LRT Station and within walking distance to Cooksville GO Station, this location ensures seamless connectivity across the GTA. Minutes away from Square One, Celebration Square, Sheridan College, and major highways, with nearby shopping, dining, and entertainment options. Dont miss this opportunity to own a luxury condo in one of Mississauga's most desirable locations. (id:55499)
Royal LePage Signature Realty
6438 Hampden Woods Road
Mississauga (Lisgar), Ontario
Stunning Semi-Detached Home nestled in the highly sought area of Mississauga. A perfect blend of suburban tranquility and urban convenience. Recent (March 2025) upgrades includes Neutral color painting, pot lights on Main & First floor, Zebra blinds, New Quartz kitchen counter top. Lots of 'YES' & 'WOW' factors French Curb, Double Door entry with full door glass inserts, Internal door to garage, Smooth ceilings, Approx. 187 sq ft Professionally finished back yard deck with Pergola and bench, Access to Family washroom from 2nd bedroom and hallway, Primary washroom with designer features including walk in glass shower & soaker tub, Family washroom with rain shower & Grohe fixtures. The modern kitchen boasts upgraded countertops, stainless steel appliances, and ample cabinet space flowing seamlessly into a cozy breakfast area with a walkout to a fully fenced backyard. Upstairs, you'll find three generously sized bedrooms, including a large primary suite with a walk-in closet and private 4-piece ensuite. The finished basement adds even more living space, an additional bedroom, full bathroom, and a large rec room perfect for extended family, guests, or rental income potential. Close to all amenities Lisgar Go Station, Community Center, Golf Club, Groceries, High rated Schools, Hospital & quick access of 401/403/407 Highways. It provides the ultimate convenience and lifestyle.*** Ideal Home & Location *** (id:55499)
Homelife/miracle Realty Ltd
Basement - 47 Jade Crescent
Brampton (Northgate), Ontario
BEAUTIFUL 2 BEDROOM WALKOUT, LEGAL BASEMENT. Lots of Sunlight, Very Neat & Clean Recently renovated, A Large Kitchen & Living Room, And Shared Laundry. Close To All Amenities, High Schools, Recreation Centre, Parks, Hospital and Near Bramalea City Centre Must Be Seen. Utilities 30% extra (id:55499)
Homelife Superstars Real Estate Limited
2334 Wyandotte Drive
Oakville (1020 - Wo West), Ontario
Welcome to this charming detached split-level with double garage! This home offers a blend of comfort and convenience. Ideally located on a quiet street in a mature sought after neighbourhood Walk to schools, parks, and even the lovely Bronte Harbour. Easy highway and GO access for commuters. Recent updates include new neutral broadloom, painted throughout, updated light fixtures, and a brand new main bathroom! This home is move in ready! The split layout offers lots of living space, room for a growing family. Electrical updates ESA certificate available. Fully fenced, private yard. Roof reshingled 2022. Windows were upgraded over time. (id:55499)
RE/MAX Aboutowne Realty Corp.
28 Allonsius Drive E
Toronto (Eringate-Centennial-West Deane), Ontario
This charming detached bungalow, situated in the West Mall neighbourhood of Etobicoke, offers three spacious bedrooms, two bathrooms, and a generously sized basement with boundless potential. The expansive backyard provides an ideal setting for outdoor gatherings, gardening, or tranquil relaxation. Conveniently located, it is just a direct bus ride away from Islington Station, facilitating effortless commutes. The surrounding area boasts an array of amenities, including Rockwood Mall, Cloverdale Mall, Sherway Gardens, and a diverse selection of local shops and restaurants, ensuring all your shopping and dining requirements are met. Families will appreciate the proximity to schools, while nature enthusiasts can immerse themselves in the lush greenery of Broadacres Park, Bloordale Park and the Etobicoke Creek Trail. With seamless access to Highways 427, 401, and the Gardiner, this residence is a rare gem in a highly desirable neighbourhoodan exceptional opportunity to establish your ideal living sanctuary. (id:55499)
Save Home Realty Inc.
607 - 812 Burnhamthorpe Road
Toronto (Markland Wood), Ontario
You're in for a treat! Welcome to this fully renovated 3-bedroom, 2-bathroom condo in the highly sought-after Markland Wood community. With high-end modern finishes and an unobstructed south east-facing view of the Toronto skyline, this home delivers an exceptional living experience. Step inside to a spacious, open-concept layout featuring 9-inch plank laminate flooring, smooth ceilings, and pot lights throughout. The dining area comfortably fits a large table with space for additional furniture-perfect for entertaining. The chef's dream kitchen is a show stopper, boasting quartz countertops and backsplash, an 8-foot waterfall island, under-cabinet lighting, an undercounter wine fridge, and brand-new LG stainless steel appliances-including a Wi-Fi-enabled stove and remote-controlled range hood. The elegant living room features a modern electric fireplace-ideal for relaxing evenings. Both bathrooms shine with luxury finishes: one with a tub and rainfall shower, the other with a glass-enclosed rainfall shower. The primary suite impresses with a wall-to-wall closet and stylish 3-piece ensuite. Two additional spacious bedrooms with large closets and built-ins offer comfort and practicality. Other highlights include ensuite laundry, a large in-unit storage locker, and one underground parking space. Enjoy the quiet, east-facing balcony with views of greenery and the city skyline. As an end, corner unit, it offers enhanced privacy and a lower-floor location for easy access without compromising the view. Be the first to enjoy it post-renovation-this is a true gem! (id:55499)
Royal LePage Signature Realty












