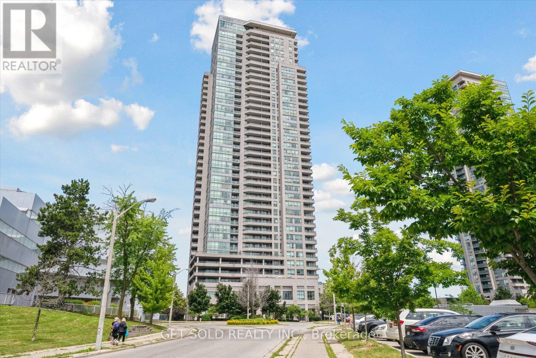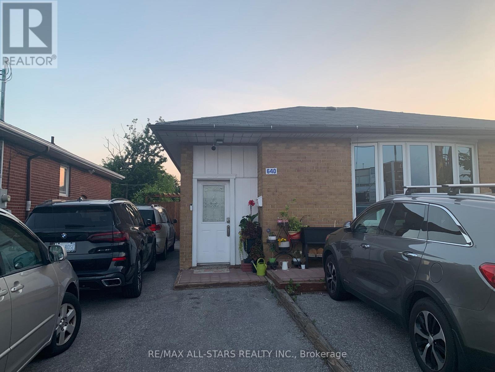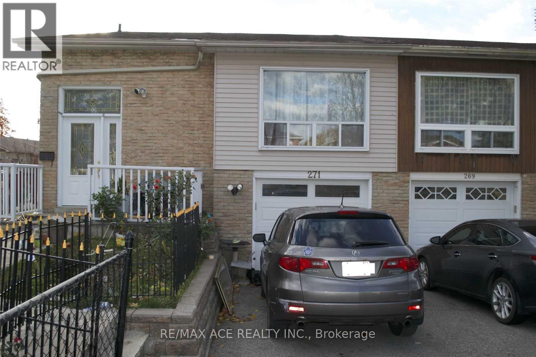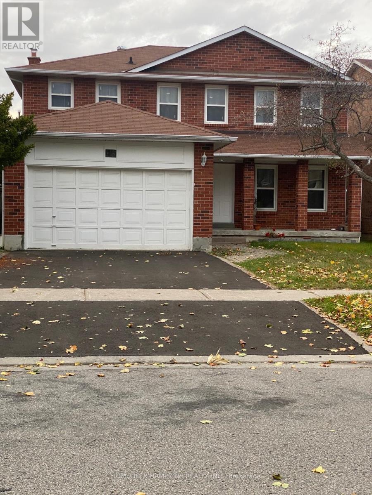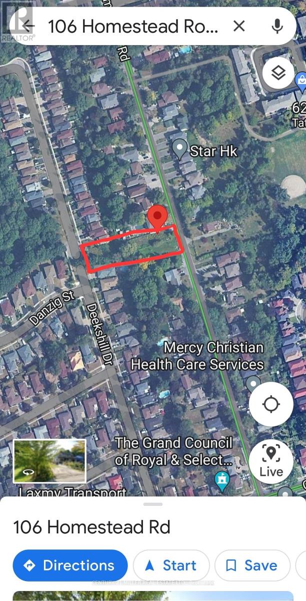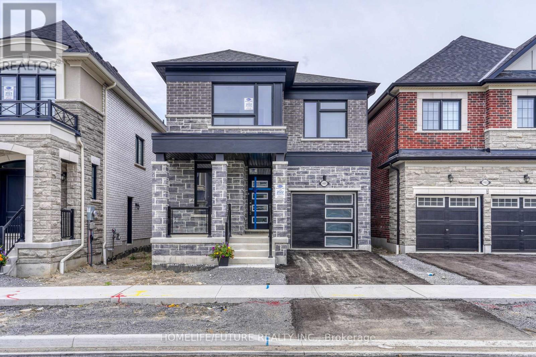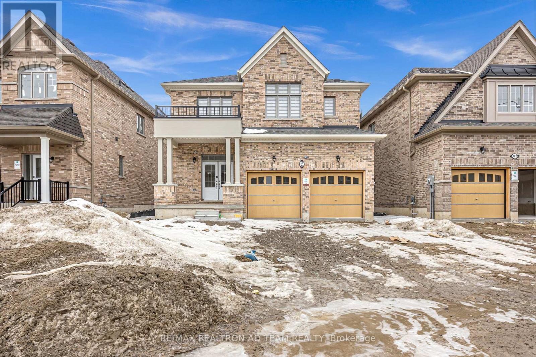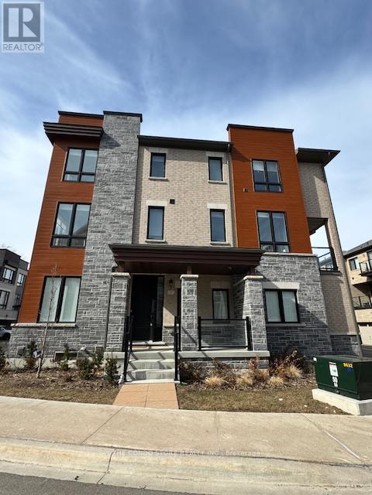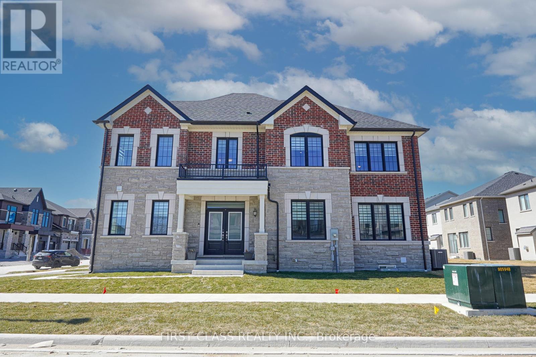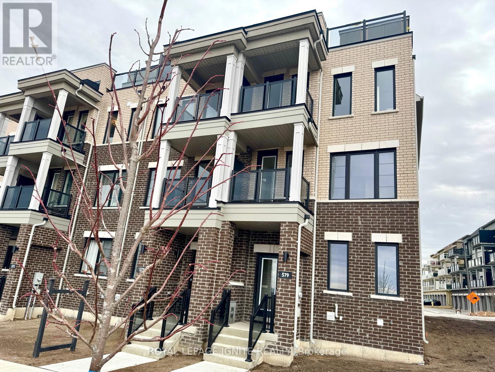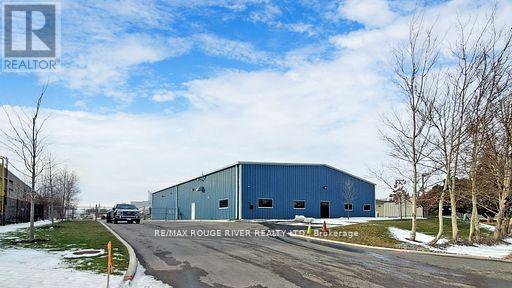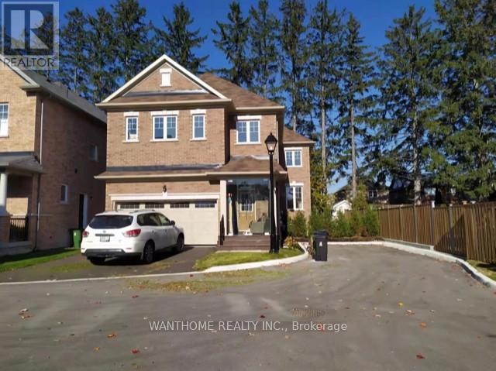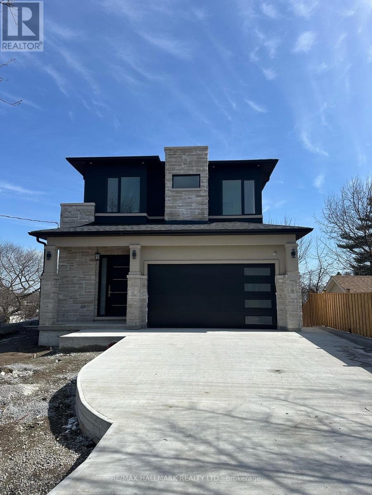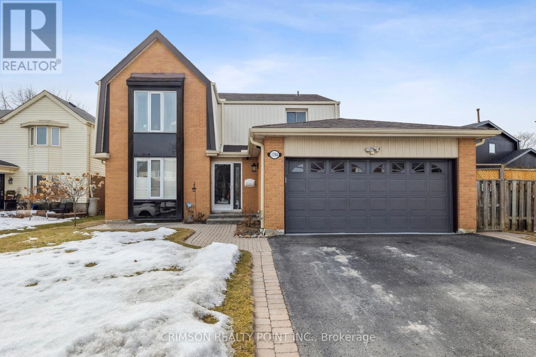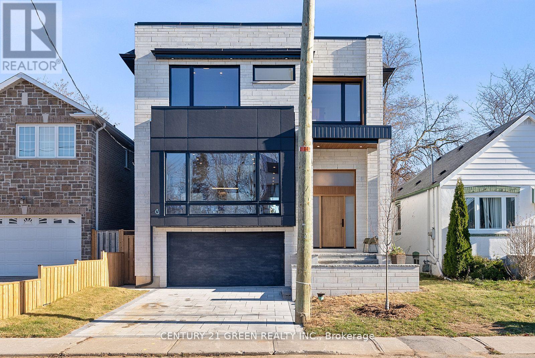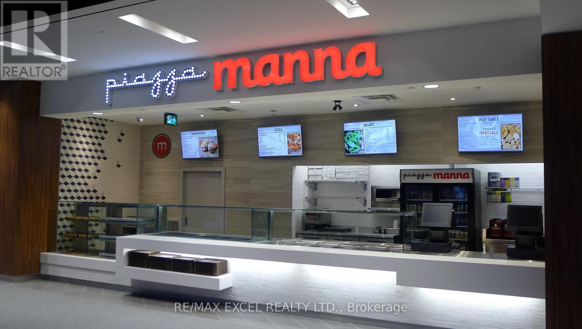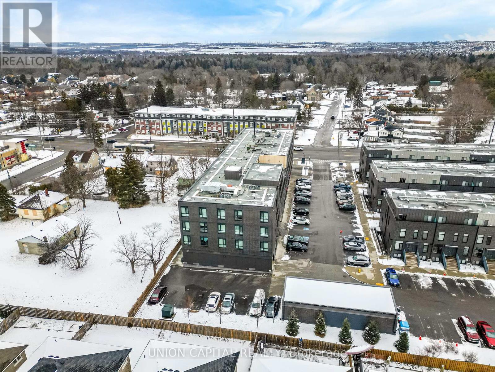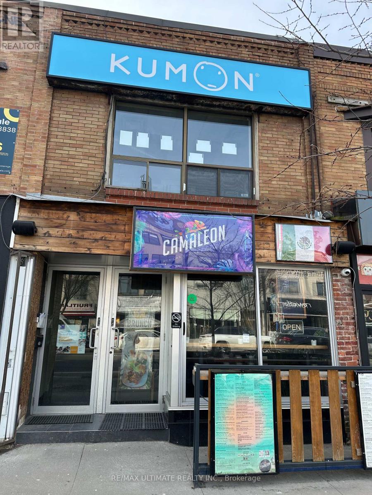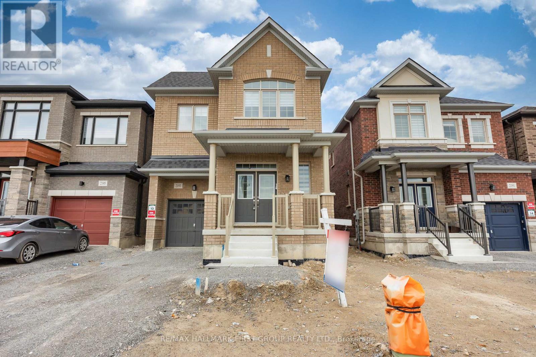2903 - 50 Brian Harrison Way
Toronto (Bendale), Ontario
Welcome to this beautiful 1 bedroom + Solarium, and 1 bathroom condo located in the heart of Scarborough. Step inside to discover this freshly painted open-concept living and dining area that create an inviting and airy atmosphere. The kitchen features sleek cabinetry, quality appliances, and ample counter space, ideal for both casual meals and entertaining guests.This charming unit on the 29th floor boasts a bright and spacious solarium with access to the open balcony, perfect for a home office or relaxation space, offering stunning east-facing views that fill the space with natural light every morning. The generously-sized bedroom includes a large closet, a walk-out to the balcony and a tranquil ambiance, perfect for restful nights. Located right next to the Scarborough Town Centre, this condo offers unparalleled convenience with access to a plethora of shopping, dining, and entertainment options just steps away. Commuting is a breeze with easy access to public transit and major highways. Enjoy the excellent building amenities, including a fitness center, indoor pool, sauna, party room, billiards room, media room, visitor parking and front desk concierge service, ensuring a comfortable and secure living environment. Don't miss this fantastic opportunity to own a beautiful condo in one of Scarborough's most sought-after locations. **EXTRAS** As per Schedule B (id:55499)
Get Sold Realty Inc.
Keller Williams Realty Centres
42 Glen Everest Road
Toronto (Birchcliffe-Cliffside), Ontario
This stunning home, nestled in the sought-after Birchcliffe-Cliffside area just south of Kingston Rd.,is a must see. This is a very big lot and there are new development in the surrounding area. Boasting 3 bedrooms and 2 bathrooms. Basement in-law suite possibilities additional living space for extra income, A single attached garage and a private driveway. This desirable location offers easy access to the Ontario lake area, Rosetta McClain Gardens, Scarborough Heights Park, Birchmount Park, Scarborough Crescent Park with a splash pad, and the Scarborough Bluffs Tennis Club, among other amenities. The property is conveniently located near TTC and Scarborough. (id:55499)
Homelife/miracle Realty Ltd
640 Mccowan Road
Toronto (Bendale), Ontario
WHY LEASE, BUY NOW! Excellent Location Factor, STEPS TO FUTURE TTC Subway at McCowan & Lawrence. Walk to Scarborough General Hospital, Crockford & Bendale Nursing Homes, Potential Income: $6-8K monthly. Suggest Re-Zoning to New Condos, Offices, Mixed -Use Development, Affordable Housing Program. This Property is Suitable For Investor/Developer for Excellent Lot/Land Assembly. IDEAL Family Investment, SUITABLE USES: Dental/Medical Uses, Physiotherapist, Chiropractor, Massage Therapist, Lawyers, Accountants, Realtor & Mortgage, Insurance Brokerages. Printing Shop Depot, etc. House Built in 1957. Copy of Survey Dated 08 March 2021. **EXTRAS** Detached Bungalow- 3- Upgraded BR, 2- Newer Baths, All Newer ELF's, GB& E, CAC. Seller Spent Thousands on New Room, Rear Addition, Wood Fences, New Landscaping, New Storage Shed, & Newer Upgraded Windows, Fully Fenced Yard, Move In Ready. (id:55499)
RE/MAX All-Stars Realty Inc.
Bsmt - 271 Braymore Boulevard
Toronto (Rouge), Ontario
Great Location with quick access to the Sheppard TTC Bus Stop and 401. 1 Large Bright Bedroom Apartment with extra storage, kitchen and 3-piece bathroom. Shared laundry with the landlord and separate entrance to the unit. Near Meadowvale Rd & Sheppard Ave E. Close to Transit, Guildwood Go, STC Shopping Mall, Toronto Zoo and University of Toronto Scarborough campus. 40% utilities must be paid by basement tenants. Students and new comers are welcomed. (id:55499)
RE/MAX Ace Realty Inc.
526 - 90 Glen Everest Road N
Toronto (Birchcliffe-Cliffside), Ontario
Live At Merge Condos To Experience The Luxury Of Contemporary Living With Its Bold Architecture And Undeniable Presence At The Corner Of Kingston Rd. And Danforth Ave. Enjoy The Stunning View Of Toronto's Skyline From Your Balcony And Living Room! Spacious 473 square feet Semi Furnished Studio with a North West Facing balcony, Walk in Closet, Condo Gym on the same floor as the unit, Close To Warden Or Victoria Park Subway St., Shopping Plazas, Restaurants, etc (id:55499)
Right At Home Realty
912 - 30 Baseball Place
Toronto (South Riverdale), Ontario
Stylish 1 Bed, 1 Bath In Toronto's Leslieville Community. Modern Finishes And Built In Appliances Throughout. Unit Features a desirable south Exposure, Outdoor Balcony And Functional Floor Plan. Steps Away From The Queen Street Car Line, Restaurants And Shops. Easy Access To The Dvp And Corktown Commons Park. **EXTRAS** Building Includes A Beautiful Rooftop Terrace & Outdoor Pool, Fitness Centre, Party Room And 24Hr Concierge. All Existing Light Fixtures And Window Coverings not owned the tenant Included. (id:55499)
Baytree Real Estate Inc.
310 - 150 Logan Avenue
Toronto (South Riverdale), Ontario
Boutique unit at Wonder Lofts is the perfect location. This 2 bed, 2 full bath is efficiently designed with wide plank laminate flooring throughout, Large Windows, stone kitchen Counter, backsplash, integrated appliances & Modern Kitchen. Enjoy early morning coffee or nightcaps on your quiet balcony that faces the courtyard and is tucked away from any busy streets. This functional layout wastes no space & the unit includes a locker. Walk to (almost) Everything Your Heart Desires. Grocery Stores, Cafes, Shops, Restaurants & TTC is a short stroll from your new abode. (id:55499)
Sage Real Estate Limited
9 - 391 Marwood Drive
Oshawa (Farewell), Ontario
Are you looking to elevate your business operations with a strategically located industrial unit? Positioned to serve the Greater Toronto Area and beyond, this location provides excellent market reach. No waiting, no delays. This unit is ready for your business to move in and thrive. Located in Oshawa's bustling industrial hub, Unit 9 boasts 1,800 sq. ft. with one truck level loading door for easy shipping and offers seamless access to major highways, facilitating efficient logistics and transportation. Minutes from the Oshawa GO. Space consists of a and option for small office/reception area, Ample parking on site. (id:55499)
Stoneleigh Management Inc.
46 Canmore Boulevard
Toronto (Highland Creek), Ontario
This is a quality built custom home beautifully renovated and new painted located in the prestigious Highland Creek community. Situated on a magnificent lot in a prime area, this property offers plenty of privacy. The home boasts approximately over 4,200 square feet of living space, including a fully renovated basement apartment with separate entrance with a new kitchen, new bathrooms, in the basement, new flooring on the 2nd level and basement, fully renovated lower level with four bedrooms/office rooms and a living/dining room, perfect for even a large family. This prime location is close to all major amenities, including TTC, all levels of schools including; the University of Toronto and Centennial College which is in walking distance. You are just minutes away from Highway 401, Rouge GO Station, Pan Am Sports Centre, hospitals, and shopping. (id:55499)
Homelife/champions Realty Inc.
11 North Bonnington Avenue
Toronto (Clairlea-Birchmount), Ontario
Beautiful 3 BR Semi-Detached Home In A High Demand Neighbourhood. Over 1 Year Old, Modern OpenConcept Floor Plan, Lovely Kitchen Featuring; Granite Countertop, Granite Backsplash, StainlessSteel Appliances. Hardwood Floor throughout the House! (id:55499)
RE/MAX Royal Properties Realty
106 Homestead Road
Toronto (West Hill), Ontario
Large Vacant Lot In Prime West Hill. Permit For 4000 Sq. Ft. Home Ready To Be Released. 39 x 308 Feet Lot. Let your imagination go wild with the Design. Property Backs Onto Deekdhill Drive And Piperbrook Cres. Potential Severance. Please Do Not Walk Lot Without Appt. Lots Of New Construction On Street And Surrounding Area.Close to Joseph Brant School, Deekshill Park and Grey Abbey Park.Seller & Lb Do Not Represent Nor Warrant The Zoning Information, Buyer & B (id:55499)
Century 21 Miller Real Estate Ltd.
1481 Mockingbird Square
Pickering, Ontario
Welcome To This Modern Mattamy Home With Four Bedrooms +Den And Two And A Half Bathrooms, Located In A Serene Pickering Neighborhood. The Home Boasts High-End Features, Including Modern Hardwood Flooring, Kitchen With A Granite Countertop, With 9-Foot Ceilings On The Main Floor And Basement, It Feels Spacious. Conveniently Located Near Hospitals, Shopping, Dining, Schools, Parks, And Highways 407 And 401, This Home Offers Both Comfort And Accessibility. Many Upgrades - 200 AMP Electrical Panel. (id:55499)
Homelife/future Realty Inc.
126 North Garden Boulevard
Scugog (Port Perry), Ontario
Beautiful 4 Bedroom + Office Room + 4 Washroom Home in Huron Hills development of Port Perry. This property features luxurious living space perfectly situated near the serene shores of Lake Scugog. Minutes away from an array of amenities, including parks, shopping malls, recreation centre, dining, entertainment, and even a university. This exceptional home seamlessly blends natural beauty with modern comfort and convenience. (id:55499)
RE/MAX Realtron Ad Team Realty
3 - Blk 129 Ivy Run Crescent
Whitby (Brooklin), Ontario
Welcome to this stunning, modern 100% freehold, Covington Elevation "C" Model, townhouse offering over 2,146 sq. ft. of beautifully finished space across three floors. Boasting 3spacious bedrooms and 4 washrooms, this home is designed with comfort and style in mind. The 9" main and second, as well as 8' third floors feature smooth ceilings. The elegant hardwood floors on the main and second floor, complemented by stained oak veneer stairs add warmth and character. The second floor welcomes you with a spacious great room, perfect for gatherings, with a walkout to a private balcony. The gourmet kitchen is a chef's dream, equipped with stainless steel appliances, a stone countertop, and a sleek ceramic backsplash. The primary bedroom is a true retreat, featuring a generous walk-in closet and a luxurious5-piece ensuite complete with a glass shower and a free-standing bathtub for ultimate relaxation. The additional bedrooms are bright and spacious, ideal for family or guests. The lower level offers a walkout from the recreation room to a private backyard, expanding your living space to the outdoors. The basement includes a cold cellar and a 3-piece rough-in for future customization. Don't miss this exceptional opportunity to own a thoughtfully designed and meticulously finished home that combines comfort, style, and functionality. (id:55499)
Intercity Realty Inc.
7 - Blk 128 Ivy Run Crescent
Whitby (Brooklin), Ontario
Welcome to this stunning, modern 100% freehold, Baldwin Elevation "C" Model, townhouse offering over 2,286 sq. ft. of beautifully finished space across three floors. Boasting 3 spacious bedrooms and 4 washrooms, this home is designed with comfort and style in mind. The 9" main and second, as well as 8' third floors feature smooth ceilings. The elegant hardwood floors on the main and second floor, complemented by stained oak veneer stairs add warmth and character. The second floor welcomes you with a spacious great room, perfect for gatherings, with a walkout to a private balcony. The gourmet kitchen is a chef's dream, equipped with stainless steel appliances, a stone countertop, and a sleek ceramic backsplash. The primary bedroom is a true retreat, featuring a generous walk-in closet and a luxurious5-piece ensuite complete with a glass shower and a free-standing bathtub for ultimate relaxation. The additional bedrooms are bright and spacious, ideal for family or guests. The lower level offers a walkout from the recreation room to a private backyard, expanding your living space to the outdoors. The basement includes a cold cellar and a 3-piece rough-in for future customization. Don't miss this exceptional opportunity to own a thoughtfully designed and meticulously finished home that combines comfort, style, and functionality. (id:55499)
Intercity Realty Inc.
601 - 1525 Kingston Road
Pickering (Town Centre), Ontario
LOCATION LOCATION LOCATION. Must See ! ! ! Incredible 9Ft Ceiling Brand New 2 Storey 2 BED ROOM 3 WASHROOMS . Stacked Townhome w/1 Garage Parking. Built by Award Winning Builder, Daniels. A rare corner unit Townhome which is still under tarion warranty. Open Concept w/ tiles in Kitchen &Laminate Floor Throughout Living Room ,Walk out To Patio, Modern Design Kitchen with a kitchen island, Spacious Terrace ,Stainless Steel Appliances . Within 5-6 minutes drive from Pickering GO Station, Hwy 401, Pickering Town Centre, Grocery, Medical Care, Dining, Recreation Centre, Transit at doorstep, Parks & Schools. (id:55499)
Century 21 Kennect Realty
1 Steamboat Way
Whitby (Port Whitby), Ontario
Live By The Lake In The Wonderful Complex Of Whitbys Luxurious Waterside Villas. This Gorgeous Corner Unit Is A Three Bedroom Home Featuring A Three Story Townhouse, Has A Double Car Garage And Features An Open Concept Main Floor With Stunning Hardwood Floors Throughout. The open-concept living and dining area is perfect for entertaining with Quartz Countertops, Stainless Steel Appliances And A Gourmet Kitchen With Breakfast Bar. Large Primary Bdrm That Features 4Pc Ensuite With Frameless Glass Shower And A Dreamy Soaker Tub! Walk-In Closets In Master With 9' Ceilings Throughout. Lower level Den Can Be Converted Into A Bedroom Or Office. A Commuters Dream With The Proximity To The GO Station And The 401. This Home Is Great For Entertaining! (id:55499)
The Condo Store Realty Inc.
1913 Narcissus Gardens
Pickering, Ontario
Client RemarksWelcome to Brand New Mattamy built Detached Home! Double car Garage and Bright premium corner lot! Open concept featuring layout, 9Ft Ceiling On Ground and second Floor. Lots Of Upgrades for Kitchen , Hardwood Floorings and Extra bathroom on second floor. Central Island in Kitchen! Primary Bedroom with huge windows and walk-in closet. Laundry in Second Floor. A lot of windows in Whole House. Access door direct from Garage to the house. New model 5pccs Stainless Steel Appliances (Fridge, Stove, Dishwasher, Washer & Dryer),Custom Zebra Blinds, Convenient transportation to Many Highways (401/407/412), Pickering Go Train Station. Extra:lot size Measurements:43.42 ft x 93.27 ft x 26.01 ft x 5.10 ft x 5.10 ft x 5.10 ft x 5.10 ft x 5.10 ft x 77.07 ft. **3D virtual tour https://my.matterport.com/show/?m=Hrtg4bhZ16v (id:55499)
First Class Realty Inc.
579 Port Darlington Road
Clarington (Bowmanville), Ontario
Great Opportunity live in brand new townhouse! Welcome to Lakebreeze! GTAs largest master-planned waterfront community, Offering this Luxury Townhouse, Featuring An Expansive Master Facing The Water on the Upper floor along with W/I Closet and 3-pc Ensuite! Elevator from Ground to Rooftop Terrace! Breath taking view of water from each flr! A Den on the Grd Level! Grt Room in the 2nd Flr with a Balcony! Upgrade Kitchen !Quartz Countr!Tot.2651 Sqft of lux. living Area(2140 indoor+593 outdoor)!Oak Stairs! Metal Pickets! Hardwood Flr!9 ft Smooth Ceiling! (id:55499)
Royal LePage Ignite Realty
24 Serene Court
Whitby (Rolling Acres), Ontario
Don't miss this trifecta In the sought-after Rolling Acres neighbourhood! This meticulously maintained home is situated on a quiet court, backing onto and privately tucked away in the corner of Lady May park with direct access extending your "backyard" for play, and a custom saltwater pool included! This combination is a rare find. Close proximity to all kinds of amenities, restaurants, schools and more. Inside, you'll find a bright & spacious layout with 9' ceilings, hardwood flooring throughout, upgraded trim, recessed lighting, and stylish light fixtures. The home features an open-concept design, with a large family room with a cozy gas fireplace, perfect for relaxing and gatherings with family and friends. The kitchen is equipped with granite countertops and stainless steel appliances. This 4+1 bedroom home includes ensuite or semi-ensuite bathrooms for all bedrooms all with granite counter tops, under-mount sinks and Moen fixtures. The office space can easily serve as a fifth bedroom, and the homes large mudroom/laundry room offers ample storage and convenience. The primary retreat features warm hardwood floors, 9' tray ceiling, custom built-ins, 5 piece ensuite and walk-in closet with built-in organizer. With a focus on functionality, every detail has been carefully considered. The outdoor area includes a saltwater pool with travertine coping and a powerful double Badu swim jet system for extended swimming, exercise or play along with an electric heat pump allowing for long season enjoyment. An outdoor hot water brass fixture adds convenience, and the backyard also features synthetic grass, interlock stone, and a relaxing gazebo seating area, all highlighted by garden lighting. This home offers everything you need. Upgraded appliances to custom closet organizers and built-ins for efficient storage. Lutron smart lighting in select rooms and Hunter Douglas window coverings throughout! This home is move-in ready; a perfect balance of comfort, style & convenienc (id:55499)
RE/MAX Professionals Inc.
(Main) - 1069 Eagle Ridge Drive
Oshawa (Taunton), Ontario
High Demand North Taunton! Main Floor Maple Hard Wood, 9' Ceiling, Formal D/R, Crown Molding, Family Room/Pre-Wired Surround, Floor/Ceiling Stone Fp W/Built-Ins, Pot Lights/Sound Proof Insul Floor, Spacious Kitchen Upgrade Ext Maple Cabinets & Pots/Pans Drawers, Back Splash, Garden Doors, W/O Fenced Backyard. Close To Shopping, Restaurants And Much More. (id:55499)
Reon Homes Realty Inc.
2703 - 1435 Bayly Street
Pickering (Bay Ridges), Ontario
This condo has it all! Views of Lake Ontario. This Beautiful 2 bed, 2 bath, GO station, easy access to 401, Shops of Pickering City Centre, Restaurants, Nautical Village, waterfront trail, Douglas park all on your doorstep to enjoy! Move-in ready and situated in a prime location, this unit is an incredible opportunity. Don't miss out-schedule your private viewing today! **EXTRAS** Fridge, Stove, Hood Fan, Washer/Dryer, All Existing Light Fixtures. (id:55499)
Homelife District Realty
30 Minuk Acres
Toronto (West Hill), Ontario
Free Standing building (8000 Square Feet, including 6000 SF of Industrial and 2000 SF of Office Space) , Land (1 Acre), 3 Grade level 14' X 12' Doors, Outside storage, 70 ' x 90' concrete blocked-in disposal pad, fully fenced lot with security cameras, fully transferable E.C.A (Environmental compliance approval) Licensed transfer for non-hazardous solid waste. (id:55499)
RE/MAX Rouge River Realty Ltd.
41 Raines Road S
Scugog (Port Perry), Ontario
Welcome to your dream home! This brand new, never lived in 3 bedrooms & 2.5 bathrooms is now available for lease. Offerings a perfect blend of modern design and comfort, this property features an amazing layout that is ideal for families or professionals. Open concept throughout including a bright great room and a large dining room. A luxury premium kitchen with beautiful quartz counter tops. Hardwood floor on the main level and on stairs. Master bedroom impresses with a 4 piece ensuite, two additional well sized bedrooms plus closets provide plenty of space for the whole family. Conveniently located near schools, gym, restaurants and much more. (id:55499)
Homelife/response Realty Inc.
Basement 15 Wildflower Way
Toronto (West Hill), Ontario
2 Bedroom Apartment For Lease. A 2 Years New Build Detached Home On A Private Rd In The Coveted Highland Creek Neighbourhood.Close To University Of Toronto Scarborough,Shops, Parks, Schools, Ttc & 401. Extras:Stove,Fridige,Washer,Dryer,Microwave (id:55499)
Wanthome Realty Inc.
158 Hillcrest Road
Whitby (Downtown Whitby), Ontario
Welcome To This Breathtaking Custom-Built Home In Whitby, Where Luxury And Sophistication Come Together In Perfect Harmony. This Stunning 4-Bedroom Home Offers Approximately 4100 Sq Ft andThe Ultimate In Comfort And Privacy, With Each Bedroom Featuring Its Own Luxurious Ensuite Bathroom. With 10-Foot Ceilings On The Main Floor, Upper Level, And Basement, The Home Feels Open And Expansive, Making Every Space Feel Grand And Inviting.The Elegance Of This Home Is Evident In The Details, From The 8-Inch Baseboards Throughout To The Coffered And Decorated Ceilings On The Main Floor, Creating A Sense Of Timeless Charm And Refinement. The Gourmet Kitchen Is A Chefs Dream, Complete With Exquisite Quartz Stone Countertops, Perfect For Both Everyday Meals And Entertaining Guests. Solid Doors Throughout The Home Add To The Sense Of Quality And Craftsmanship.The Home Is Also Outfitted With Potlights Throughout, Providing A Bright, Modern Atmosphere In Every Room. A Standout Feature Of The Basement Is The Massive Theater Room, Where The Seller Will Customize The Space To Meet The Buyers Unique VisionIdeal For Movie Nights, Gaming, Or Entertainment.The Solid Oak Staircase With Wrought Iron Rods Adds A Touch Of Elegance, Enhancing The Homes Luxurious Appeal. This Property Is The Perfect Blend Of Style, Function, And Customization, Offering An Unparalleled Living Experience In One Of Whitbys Most Desirable Areas. (id:55499)
RE/MAX Hallmark Realty Ltd.
1794 Meadowview Avenue
Pickering (Amberlea), Ontario
Welcome to this meticulously maintained and bright home located in the high demand Amberlea Neighborhood. This home offers over 3,000 Sq. Ft. of living space on a premium lot. It offers 4+1 generous-sized bedrooms with double closet spaces, Lounge area with Eat-in Kitchen, Finished Basement, Sizeable Dining and Family Room. Escape to your own private oasis with the above pool. The above ground pool and patio is the perfect spot to relax and entertain this summer! Close to Schools, Shops, Parks, 401/407. Main level Laundry and Central Vacuum. Recent Renovation Includes: Freshly Painted, Master Bedroom Washroom, Shared Bathroom, New Pot Lights installed and Popcorn ceiling removed in the Family Room and Dining Room. Newer Furnace, AC Unit and Hot Water Heater. (id:55499)
Crimson Realty Point Inc.
67 Bexhill Avenue
Toronto (Clairlea-Birchmount), Ontario
Welcome to 67 Bexhill Ave, a stunning, ultra-modern custom-built home offering luxury living at its finest! This brand-new property features 4 spacious bedrooms, boosting 3280 above floor sq footage plus basement, a main floor office, and a modern open-concept kitchen overlooking a bright family room with a cozy fireplace. Filled with natural light from large windows and skylights, this home boasts luxury finishes and detailed craftsmanship throughout. One of the few homes in the area with a two-car garage, it offers a master bedroom retreat with a spa-like ensuite washroom, an oversized shower, a walk-in closet, and coffered ceilings. The second bedroom features its own ensuite with a skylight. Enjoy the beautiful open-concept staircase illuminated by skylights, two laundry rooms, and a separate entrance basement with high ceilings, 2 bedrooms, and a full washroom, ideal for an in-law suite or potential rental income. This home combines modern design and exceptional layout, making it a true masterpiece in a sought-after neighborhood. (id:55499)
Century 21 Green Realty Inc.
19 Partner Drive
Clarington (Courtice), Ontario
Welcome to this beautiful, all-brick, 4-bedroom detached home in the highly sought-after area of Courtice. This home features hardwood floors on the main level, a solid oak staircase with wrought iron spindles, and a kitchen with granite countertops, stainless steel appliances, and a large island with a breakfast bar designed for both style and functionality. A sunken main-floor laundry room with garage access adds extra convenience. The spacious primary bedroom boasts a luxurious ensuite and a generous walk-in closet, the huge basement offers endless possibilities, complete with washroom rough-ins, while the furnace and hot water tank are neatly tucked away in the corner to maximize living space. (id:55499)
World Class Realty Point
764 Heathrow Path
Oshawa (Samac), Ontario
Lived In Modern " Lavender" Model, 3 Bedroom, 3 Bathroom Townhouse. Approximately 1800 Sq Ft of Space high main floor ceilings, Large Great Room W/Walk Out To Deck, Modern Family Kitchen W/Quartz Countertop, Breakfast Bar & Equipped W/ Brand New S/S Appliances, separate formal Dining Area, all on the main level. Broadloom floors throughout the 3 Bedrooms On the Upper Floor W/2 Full Washrooms & Convenient Laundry. Media Room On Finished Ground Floor W/Walk To Backyard. Shopping, Entertainment, School, Parks & much More, Desirable North Oshawa location, 4 min drive to Durham College, Ontario Tech University, close to all amenities: public transit, shops, golf course, parks & conservation areas, community center & Convenient access to HWY 407 & 412. (id:55499)
Reon Homes Realty Inc.
2005 - 2550 Simcoe Street N
Oshawa (Windfields), Ontario
Great Value! Sun Filled Corner Unit With Unobstructed Panoramic Views! Laminate Floors Throughout. Amazing Amenities Includes Fitness Area, Large Outdoor Terrace With Barbecues & Lounge Chairs, Theatre Room, Games Room, Business Room and A Lounge Area With Free Wifi. Steps to Grocery, Restaurants, Banks, Shops, Public Transit, Durham College, Costco and Hwy 401. Easy Access To Hwy 407. (id:55499)
Homelife/champions Realty Inc.
1821 - 2550 Simcoe Street W
Oshawa (Windfields), Ontario
Welcome to this bright and modern 1-bedroom, 1-bath corner condo located at 2550 Simcoe St N in the heart of Oshawa's sought-after Windfields neighborhood. Ideal for young professionals or anyone seeking an urban lifestyle, this newer condo offers a stylish open-concept layout with laminate flooring throughout, floor-to-ceiling windows and an open living/dining area with beautiful city views. The spacious bedroom comes with a large closet and direct access to a walk-out balcony, perfect for relaxing or entertaining. Just steps to Costco, dining, and public transit (GO Bus, Durham Transit), plus quick access to Hwy 407. Close proximity to Ontario Tech University and Durham College. Residents will enjoy premium amenities including a fitness centre, rooftop terrace with BBQ's theatre room, a lounge with complimentary Wi-Fi. Affordable, contemporary, and conveniently located, this condo puts you right in the center of North Oshawa's vibrant community. (id:55499)
Ipro Realty Ltd.
25 - 35 Priya Lane
Toronto (Malvern), Ontario
Discover this brand-new, never-lived-in stacked condo townhouse, perfectly situated in a highly sought-after area. Located on the ground floor of a townhouse complex, this home offers easy main-floor access, making it ideal for families or busy professionals. The unit features a private in-unit laundry for your convenience. This home is surrounded by everything you need: parks, schools, shopping malls, grocery stores, and restaurants all within walking distance. Its also minutes from the University of Toronto, Centennial College, Scarborough Town Centre, and the 401, with access to three different TTC bus routes for seamless commuting. Inside, you'll find modern finishes, including all-electric light fixtures, a fridge, cooktop oven, microwave with fan, dishwasher, and front-loading washer and dryer. This is the perfect home for young families looking for comfort, convenience, and a vibrant neighborhood to grow in! (id:55499)
RE/MAX Metropolis Realty
187 Park Road S
Oshawa (Vanier), Ontario
Wonderful Opportunity For First Time Buyers Or Investors! This Charming 3 Bedroom, 2 Bath Home Sits On 207' Deep Lot & Has A Large Detached Garage With Hydro, Perfect For The Man Cave! The Cosy Basement Is Finished For Additional Living Space With A 2Pc Bath! Inviting Front Veranda, Hardwood Floors In The Living & Separate Dining Room With A Patio Door Leading To The Back Yard! Kitchen Also Has A Door To The Back Yard! Transit Practically At Your Door! (id:55499)
Homelife/bayview Realty Inc.
1702 - 1480 Bayly Street
Pickering (Bay Ridges), Ontario
Welcome to Universal City One - where urban luxury meets unmatched convenience in the heart of Pickering! This stunning penthouse offers a spacious 1-bedroom + den layout, just steps from Pickering GO and a short stroll to Pickering Town Centre. Enjoy the ultimate walkable lifestyle with shopping, dining, groceries, a library, a cinema, and much more near by. Inside, the bright, open-concept design features a primary suite with a rare 3-piece ensuite and walk-in closet. The versatile den is perfect for a home office, nursery, or guest space. Resort-style living awaits with luxury amenities, pool, bbq area, gym, a grand lobby, and 24/7 concierge service. Experience the best of urban sophistication in this prime Pickering location! (id:55499)
Exp Realty
310 - 1350 Ellesmere Road
Toronto (Bendale), Ontario
Luxury Living at Brimley & Ellesmere Modern 2-Bed, 2-Bath Condo for Lease. Experience modern elegance in this newly built two-bedroom, two-bathroom condominium, perfectly situated at Brimley & Ellesmere in Scarborough, Toronto. This stylish suite features upgraded bathrooms, a sleek contemporary kitchen, a built-in closet for added storage, and the convenience of ensuite laundry. Enjoy an array of exceptional building amenities, including a 24-hour concierge service, state-of-the-art fitness centre, games room, and outdoor barbecue area. Located in a prime area, this condo offers direct access to the TTC and is just minutes from Highway 401, Scarborough Town Centre, Centennial College, and the University of Toronto Scarborough. (id:55499)
Century 21 Atria Realty Inc.
108 - 100 Consilium Place
Toronto (Woburn), Ontario
Located In One Of The Most Spectacular Building Complexes In Eastern Toronto, Consilium Currently Consists Of Three Office Towers With A Total Surface Area Of Over One Million Sq.Ft. Serving 3 Building. Great Business For Buyer Looking To Work In Food Industry with lots of potential to expand on delivery business which currentluy owner is not doing. Possibility to convert to other concept with landlord approval. (id:55499)
RE/MAX Excel Realty Ltd.
423 - 2789 Eglinton Avenue East Avenue E
Toronto (Eglinton East), Ontario
Newly built brand new dream townhomes from Mattamy. A Stunning 3-Bedroom, three washroom town home is located in Prime Location In Scarborough. This Brand New Unit Offers all Amenities, parks, schools and great atmosphere. Brand New Construction (Less than a year) with modern and contemporary Design, 3 bedrooms with a beautiful view from Balcony. Two Separate bathrooms. Lot of natural light. Enjoy the pleasure of modern living ! Experience the convenience of having a main-floor bedroom, that can be used for guests, a home office, or family living. Upstairs, you'll find two additional generously sized bedrooms, including a primary suite with a 4-piece ensuite, and its own private balcony. This unit also includes in suite laundry for added convenience and two parking space. Situated in a prime location just minutes from the upcoming Eglinton LRT, Kennedy Subway Station, grocery stores, banks, shops, and transit. A perfect blend of style, comfort, and urban convenience! (id:55499)
Right At Home Realty
423 - 2789 Eglinton Avenue East Avenue E
Toronto (Eglinton East), Ontario
Enjoy the Condo Townhouse living right on the expanding Eglinton Avenue East. This large 3 Bedroom unit with 2.5 baths is rarely offered with tonnes of upgrades from the Builder. Upgraded open concept kitchen with solid wooden cabinets, upgraded floors , attractive backsplash , stainless steel appliances and stacked modern washer and dryer. 1115 Sqft + 2 Balconies over 2 storeys with all premium finishes. Located in a Family-Friendly neighborhood overlooking Eglinton Ave East and steps to the new Eglinton Lrt and Kennedy Subways. With the prime location this home is close to schools, parks, and shopping, making it perfect for families or professionals. Don't Miss out on this move-in-ready Gem! **** EXTRAS **** Stainless Steel Appliances Fridge, Stove, Dishwasher and Stacked Washer and Dryer, Granite Kitchen Countertop. All Floors Upgraded By Builder$$$$ **EXTRAS** . (id:55499)
Right At Home Realty
201 - 1800 Simcoe Street
Oshawa (Samac), Ontario
Welcome to University Studios, a 4-storey low-rise condo situated in the heart of North Oshawa's vibrant University District! This opportune studio has been well cared for by its owner-occupant and offers a spacious, open-concept design featuring laminate flooring throughout, porcelain tile bathroom floors, granite kitchen counters, and stainless steel appliances. Move-in ready and fully furnished with a bed, desk and chair, dining set, TV, in-unit laundry cabinet, this unit is designed for convenience and comfort. Enjoy top-tier building amenities, including a gym, party room, rooftop lounge with BBQ area, and visitor parking. The location is unbeatable: steps from Ontario Tech University, Durham College, and a variety of dining options like Fat Bs Burrito, CoCo Tea & Juice, and Popeyes. Big-box stores like Costco and LCBO are just 5 minutes away, with multiple parks within a 15-minute walk. Public transit, including the GO Bus stop, is right at your doorstep, along with Shoppers Drug Mart, TD, RBC, and more. With affordable pricing, low maintenance fees, and high rental demand, this studio is the perfect choice for investors, first-time buyers, and students alike. **EXTRAS** 2 Dining Chairs & Table, desk, TV and Bracket, and Bed! (id:55499)
Union Capital Realty
111 - 1585 Markham Road
Toronto (Malvern), Ontario
Beautifully Finished Ground Floor Unit with Prime Exposure This fully finished ground floor unit boasts excellent visibility and exposure to high traffic throughout the day. The seller has made significant investments to enhance the space, including the completion of three rooms, a washroom, a reception area, and more. The property also includes one underground owned parking spot and offers convenient access to Highway 401 and Markham Road. (id:55499)
Century 21 Best Sellers Ltd.
74 - 1760 Simcoe Street N
Oshawa (Samac), Ontario
Beautiful Stacked Modern Townhouse in a Great Location closed to University. Spacious 3 Br with3 Ensuite Bath. Laminated floors throughout, Open Concept Layout. Kitchen-Stainless Steel Appliances, Centre Island with Breakfast Bar. Close to All Amenities-Shopping, Walking distance to UOIT & Durham College, Public Transit, Hwy 407 and More. Don't Miss this great opportunity!!! (id:55499)
RE/MAX Royal Properties Realty
129 Jones Avenue
Toronto (Blake-Jones), Ontario
This Is Your House If You Want It All - quality craftsmanship, livable design, great value & a private oasis. This detached home was built (2010) for the builder's family & offers 2,400+ sqft of smartly designed space with premium finishes throughout. All four bedrooms have ensuites with jacuzzi tubs & showers. The third floor is the principal retreat with three closets, spa-like ensuite & private rooftop balcony. The large chef's kitchen with granite counters, ample storage & breakfast bar is ideal for entertaining. The dry finished lower level is wired & plumbed for an in-law suite with a kitchen hookup, or transform it into a home office or home theater with existing projector wiring. The treed backyard is a rare urban oasis for hosting BBQs, relaxing in a hammock, or gathering around a fire pit, this space offers calm seclusion. Storage is abundant, with large closets, dining room cabinet, tool & storage rooms & an outdoor locker. This home also offers two laundry rooms, each with a washer & dryer. On-street parking is easily found steps from the door. In a desirable school district, a short stroll to parks, shops & restaurants. Move-in ready no renovations required! (id:55499)
Chestnut Park Real Estate Limited
2077 Chris Mason Street
Oshawa (Kedron), Ontario
Beautiful New Detached Home. This Spacious 4-Bedroom Home boasts a walk-up from the basement to rear yard. Featuring 9 Feet Ceilings On The Main And Second Floors, An Open Concept Floor Plan, Granite Counter Top, Large Breakfast Island, Modern Custom Kitchen and 2nd Floor Laundry Room. Amazing Location, Mins To Restaurants, Costco, Ontario Tech University, Big Shopping Malls, Hospital, Highway 407 & 401. Move in Ready. A Must See. (id:55499)
Pma Brethour Real Estate Corporation Inc.
4 - 255 Mclevin Avenue
Toronto (Malvern), Ontario
Welcome to Newly build Condo townhouse by Ambria. A corner unit two spacious bedrooms comes with one parking spot, one locker unit and 225 Sq.ft Private Terrace. Main entrance from Mclevin Ave. Walking distance to Shopping Mall, schools, parks, public transit, and close to major highways. A must see! (id:55499)
Homelife/miracle Realty Ltd
463 Danforth Avenue
Toronto (North Riverdale), Ontario
Prime Restaurant Opportunity On The Busiest Stretch Of The Danforth, This Versatile Restaurant Is An Easy Conversion To Another Concept. High Ceilings & Exposed Brick Walls Creates A Warm Welcome Vibe. Covered Parking Out Back For Easy Deliveries. Full Basement With Washrooms, Prep Area, Office & Storage. PLEASE DO NOT GO DIRECT & DO NOT SPEAK WITH STAFF. Your Discretion Is Appreciated (id:55499)
RE/MAX Ultimate Realty Inc.
2193 Crystal Drive
Oshawa (Kedron), Ontario
Client Remarks Discover this stunning detach singe garage home with 9' ceiling on main, 2nd floor. located on a premium lot with complete privacy. No houses facing the property . The open concept design invites an abundance of natural light, creating a bright and welcoming atmosphere throughout. Brand-new appliances with a 5-year warranty, including a gas stove. Over 20K upgrades. All New window covering, Convenient access to highway 407. Close priority to Durham College and other amenities. This home offers modern living in a prime location. **EXTRAS** Mackie park, dozens of golf courses, two ski resorts less than 30 min. Premium lot. Highest rank high school a min away. (id:55499)
RE/MAX Hallmark First Group Realty Ltd.
2 - 108 Enderby Road
Toronto (East End-Danforth), Ontario
Legal Triplex located in Prime Upper Beaches, minutes away from transit, TTC Danforth, GO and Main Subway Station. Newly renovated basement with a separate entrance offering luxurious finishes throughout. Looking to rent out the first room on the right which has its own 4pc ensuite bathroom. Tenants to share utilities, kitchen, washer/dryer. Ample street permit parking is available if needed for a relatively low monthly cost. (id:55499)
RE/MAX Noblecorp Real Estate

