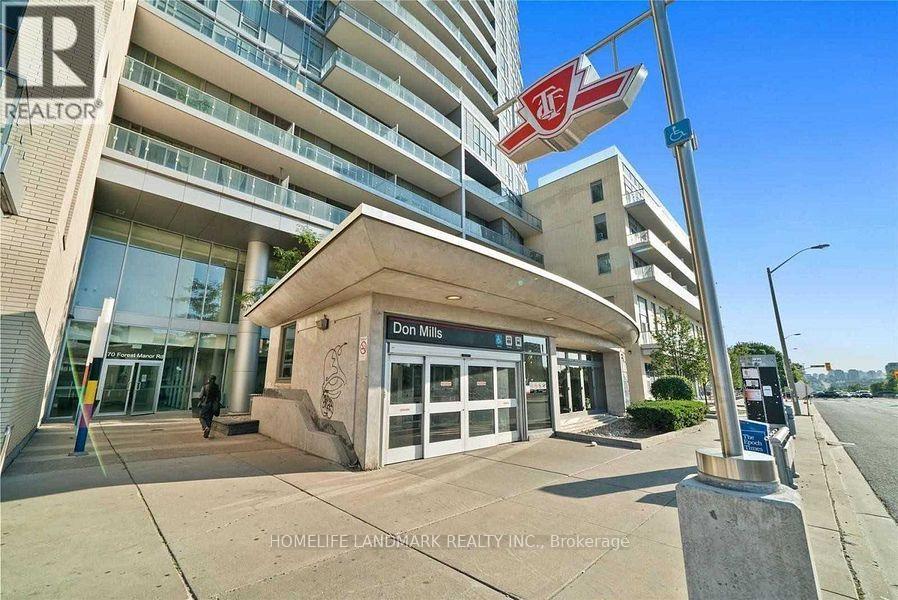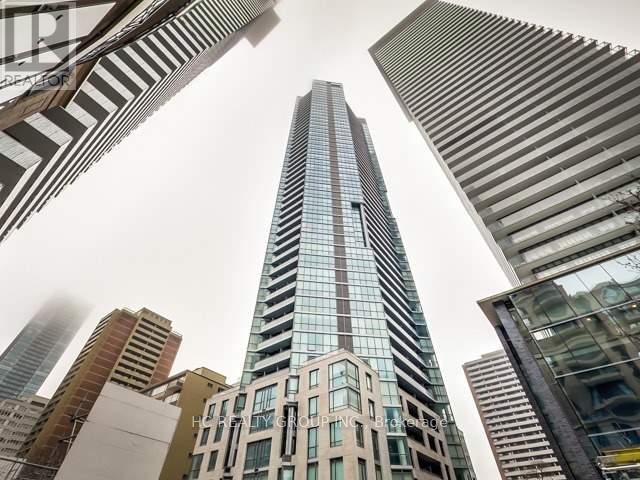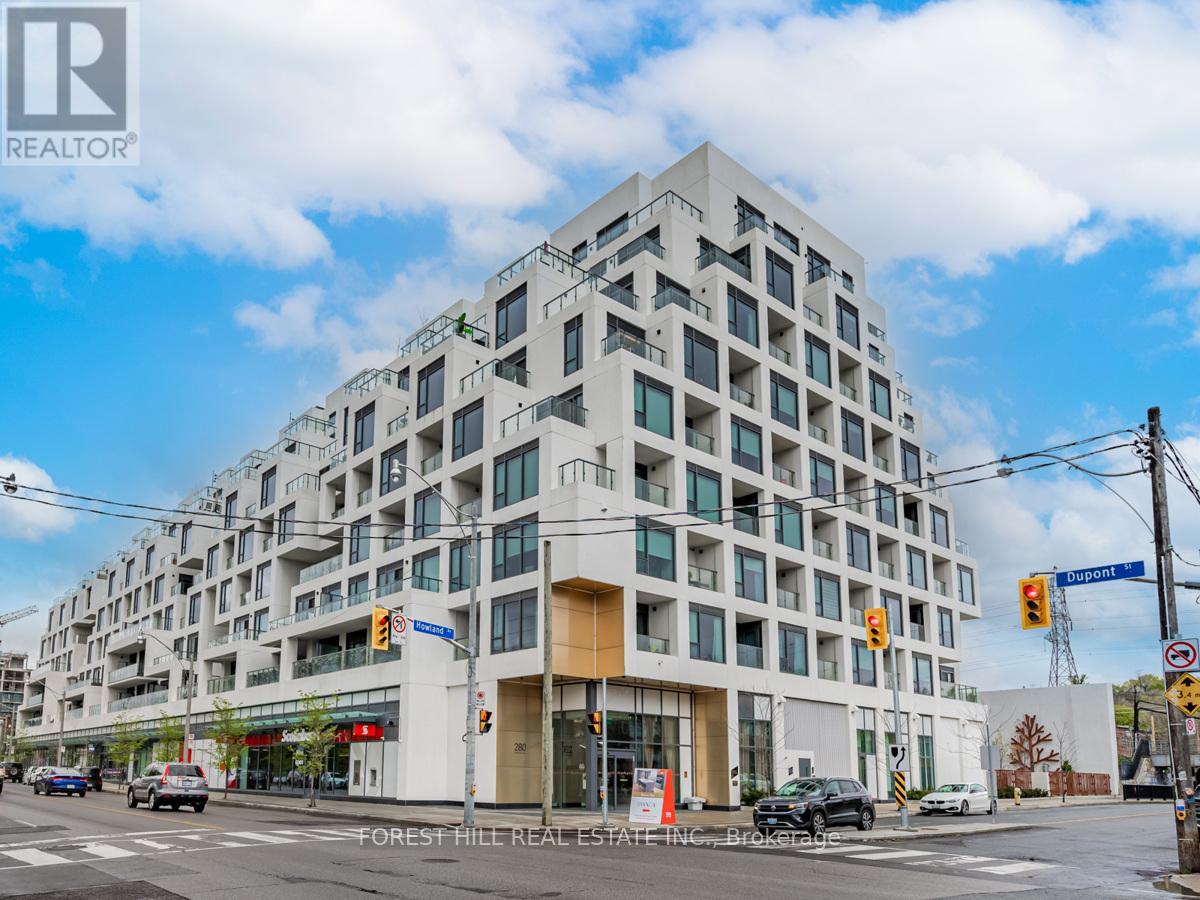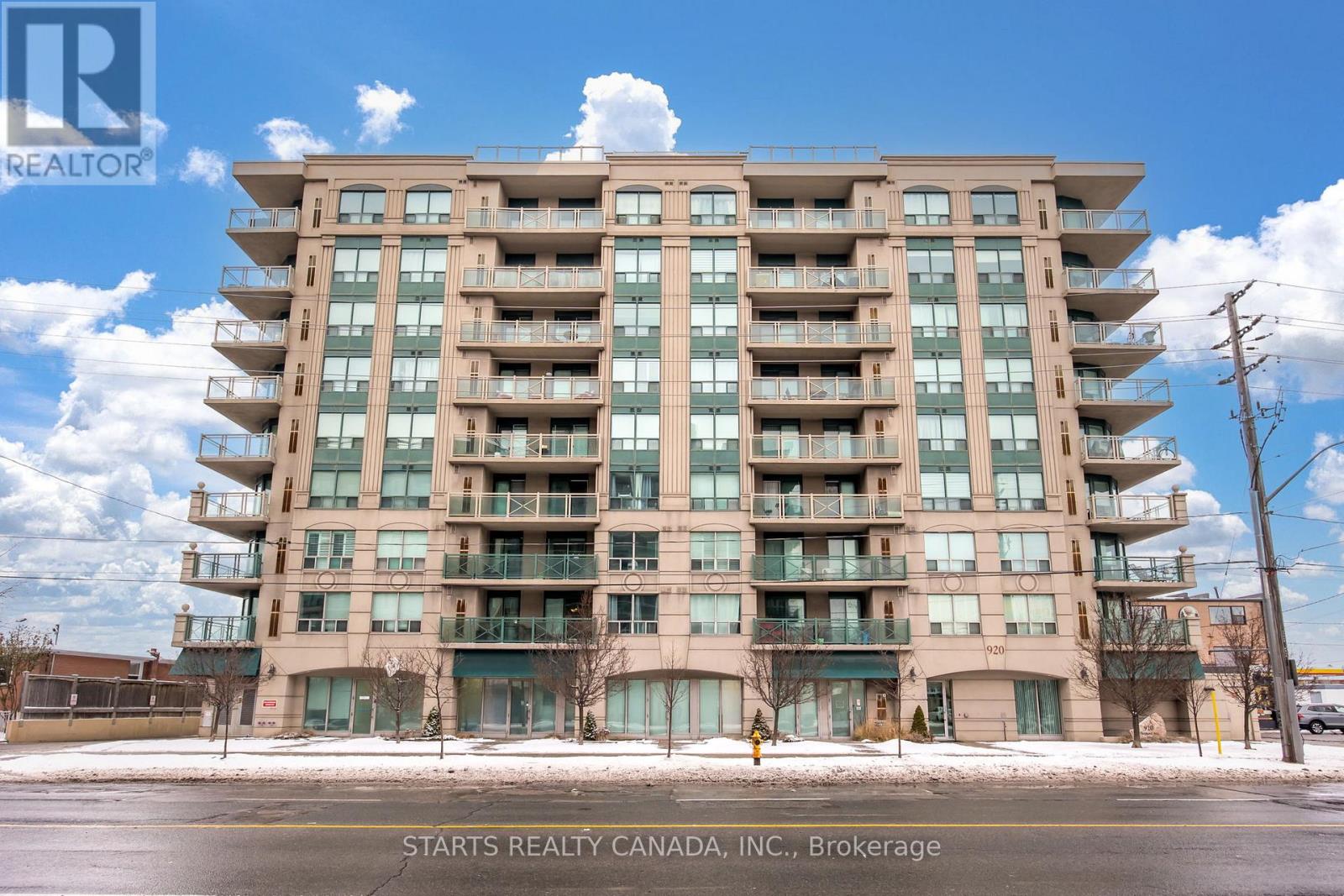3004 - 2191 Yonge Street
Toronto (Mount Pleasant West), Ontario
Very spacious 1 Bedroom + Den with718 Sq Ft Facing South at the Quantum Towers. Magnificent building amenities including Indoor pool. Sauna room, Fully equipped exercise Centre, Party room W/Full Kitchen and Dining, Guest Suites, Games room, Outdoor BBQs and 24-Hr Concierge. Parking & Locker Included! (id:55499)
Century 21 Titans Realty Inc.
#2002 - 70 Forest Manor Road
Toronto (Henry Farm), Ontario
Luxurious Emerald City! Beautifully Sun-Filled 3 Bedroom And 2 Bathroom, WOW Corner Unit Condo, South East View. Views Of Cn Tower. Unobstructed View In Prime North York Community. Direct Access To Don Mills Subway Stn At Street Level Entrance. Mins From Hwy404/Dvp &401. Walking Distance To Grocery, Community Centre And Fairview Mall. 9' Ceiling, Large Balcony & Huge Windows. Convenient & Close To Shopping, Schools, Library. Must See!!! Students Are Welcome. Owner Will Install New Laminate Floor In Living and Kitchen Area. (id:55499)
Homelife Landmark Realty Inc.
705 - 311 Richmond Street E
Toronto (Moss Park), Ontario
Feel rich on Richmond! Without breaking the bank! Welcome to this beautifully updated 1-bedroom, 1-bathroom condo at 311 Richmond Street East Suite 705. Move right in without lifting a finger! Perched high up above Richmond Street East, this unit is in a well-managed boutique building and features laminate floors, a renovated white kitchen, and large windows that fill the unit with natural light. The kitchen is a chef's dream, equipped with contemporary cabinets, stainless steel appliances, a stylish backsplash, and a huge breakfast bar perfect for entertaining. The unit feels extra wide and the living room walks out to the balcony overlooking Richmond Street East below. Enjoy the spacious bedroom with a walk-in closet. The well-appointed bathroom will make getting ready in the morning extra fun. In-suite laundry, an owned underground parking spot, and a locker for extra storage round off this incredible opportunity. Located a quick walk from Toronto's Financial District, this condo offers the best of both worlds: a peaceful retreat with easy access to the city's bustling amenities and offices. Just steps from your door you'll find trendy cafes, restaurants, and shops, while the St. Lawrence Market and Distillery District are only a short walk away. Public transit is a breeze with multiple streetcar and bus routes nearby, and the King and Queen Street subway stations on TTC Line 1 are just minutes away so you can hop around Toronto easily and efficiently. With convenient access to the Don Valley Parkway and Gardiner Expressway, commuting or getting out of the city are a snap, making this location perfect for those who want a blend of convenience, comfort, and connectivity. Welcome home! **EXTRAS** Built-in stove, glass cooktop, microwave/hood fan, refrigerator, dishwasher, stacked washer & dryer, all electrical light fixtures, all window coverings. (id:55499)
Royal LePage Connect Realty
203 - 70 Montclair Avenue W
Toronto (Forest Hill South), Ontario
The Majestic Montclair Is Fit For A Royal! Rarely available 4 bedroom unit in a coveted boutique building in stately Forest Hill Village! Over 1600 Sq Ft of sophisticated, refined perfection! This is the way condo living was meant to be, with all the space and square footage of a house and none of the pesky maintenance! The flowing, sun-drenched layout Is luxury-defined, with large principal rooms, 4 generous sized bedrooms, a separate dining room (Yes, it fits an actual dining table and chairs), an oversized living room and A media room. Ideal for entertaining and large dinner parties, and growing families. The building, meticulously maintained, has been recently upgraded with new windows and balconies. Prime location close to transit, St Clair W TTC, Casa Loma, and the funky shops, cafes, and restaurants of Spadina Rd and St Clair West. **EXTRAS** Only 31 units in the building! (id:55499)
Keller Williams Advantage Realty
2211 - 68 Abell Street
Toronto (Little Portugal), Ontario
Expansive Open City and Lake view; Functional 2-bedroom property and only steps away from Toronto's most vibrant streets: Queen West & King W. Walk Score of 95 with shops, trendy cafes, restaurants, the Drake Hotel, financial district and 24-hour streetcar and close highway access. Featuring floor to ceiling windows, renovated floors throughout, new white painting, granite counters, and open concept kitchen with stainless steel appliances. Enjoy a huge open balcony with Acacia hardwood all-weather tiles for a stylish outdoor retreat. (id:55499)
Right At Home Realty
2205 - 219 Fort York Boulevard
Toronto (Niagara), Ontario
Stunning Lake & City Views | Spacious 1+Den | $60K+ in Upgrades! Welcome to breathtaking panoramic views of Lake Ontario and Toronto's iconic skyline from this beautifully upgraded, spacious 1+Den. Den Can Easily Be Converted Into A 2nd Bedroom. 683 SF Luxury Living Space + 37 SF Balcony With 9 Ft Ceiling, Oversize Bedroom. The largest layout of its kind in the building! Over $60,000 in high-quality renovations include a modern kitchen featuring premium granite countertops, stainless steel appliances, and a Samsung ultra-quiet (39dB) auto-open dishwasher (2020). The living space boasts sleek laminate flooring, smooth 9-foot ceilings, updated lighting (2025), and a fully renovated bathroom. Enjoy fresh ambiance with a full repaint (2025), new heating pump (2025), and stylish balcony tiling (2025) for your private outdoor retreat. Residents enjoy top-tier amenities: a fully equipped gym, indoor pool, sauna, indoor hot tub, and a rooftop patio complete with BBQs and a hot tub. all just steps from Toronto's vibrant waterfront and 24-hour TTC access. This turnkey unit combines style, comfort, and unbeatable location. Don't miss your opportunity to own a piece of the city with unmatched views and value! (id:55499)
Right At Home Realty
196 Robert Hicks Drive
Toronto (Westminster-Branson), Ontario
Prime North York location! Over 3,130 sq.ft of living space (approx. 2,150 sq.ft above ground)! This fully renovated 5-level backsplit offers 3 Separate entrances (including a W/O basement) + 6 Bedrooms + 3 Kitchens, and potential rental income of $1,200 + $1,500 + $2,200! The Main floor features a modern kitchen with granite countertops and stainless steel appliances, and a generous open-concept living/dining room with floor-to-ceiling windows. Upstairs boasts 3 spacious bedrooms and a full bathroom. The ground level (completely above ground) has its own private entrance, a 2nd kitchen, 1 bedroom, and a luxury full bath, plus a bright living area with floor-to-ceiling patio doors that walk out to a French balcony. The lower level walk-out basement offers a 3rd independent unit with 2 bedrooms, a 3rd kitchen, a full bath, and large double patio doors opening to the newly fenced and interlocking backyard. Gorgeous design throughout! Perfect for multigenerational living or live-in and rent out 2 units for steady income. Quick access to Finch & Finch West stations, Downsview GO, Allen Rd, 401. Close to all amenities, schools, shopping, parks, reservoir, hiking trails, and more! (id:55499)
Nu Stream Realty (Toronto) Inc.
425 - 350 Wellington Street W
Toronto (Waterfront Communities), Ontario
Convenient boutique Soho Metropolitan * Spacious approx 615 sq ft unit * Rare includes Parking Space * Bright Open Concept Layout * Spacious bedroom with French Doors * Heat, Hydro, Water, included in maintenance fees and parking * Luxurious pool and gym with sauna and towels facilities * Steps to The Well * Downtown Venues and Restaurants (id:55499)
Right At Home Realty
1815 - 45 Charles Street
Toronto (Church-Yonge Corridor), Ontario
Interiorly designed and renovated, this luxuriously furnished 1+1 unit in the prestigious Yonge & Bloor neighborhood offers modern finishes and laminate flooring throughout. The large den, equipped with a fold-down couch, can serve as a second bedroom. Boasting a south-facing view that elegantly captures the afternoon sun, this unit features a double entry 4-piece ensuite off the main bedroom with a double closet, a spacious living area, a study, and a versatile den. With 757 sq. ft. of interior space plus a 55 sq. ft. balcony, this 812 sq. ft. unit is steps from the subway, shopping, U of T, TMU (Ryerson), and more, making it an ideal choice for professionals and students alike. (id:55499)
Hc Realty Group Inc.
518 Queen Street W
Toronto (Kensington-Chinatown), Ontario
518 Queen St West is a prime commercial property in Torontos high-traffic West Queen West (WQW) neighbourhoodone of the city's most sought-after locations. This exceptional building boasts a 20+ foot frontage on a deep 143-foot lot, across from Loblaws, BMO and more making it a standout opportunity for investors and business owners alike.The renovated main-floor retail space offers 1,523 sq. ft. of premium commercial space, perfect for retail, showroom, or hospitality use, benefiting from constant foot traffic and excellent visibility. The property also features lane way access at the rear, providing convenience for deliveries and potential for future development in this prime downtown corridor.The second and third floors present incredible flexibility, currently configured as modern residential apartments with two kitchens, two three-piece bathrooms, and hardwood floors throughout. Laundry is located on the third floor, adding convenience for tenants. Keep as-is for excellent rental income or convert into two separate suites for added value.Situated in an unbeatable downtown location, this property is steps from Trinity Bellwoods, the Fashion District, and Kensington Market, with seamless access to the 24-hour Queen Streetcar, ensuring easy connectivity across the city. With strong investment potential and future redevelopment possibilities this is a rare opportunity in one of Torontos most dynamic neighbourhoods. Excellent rental income and a 5.8% Cap rate. (id:55499)
Realosophy Realty Inc.
201 - 280 Howland Avenue
Toronto (Annex), Ontario
Exceptional 1172 sq.ft. suite with exquisite layout in desired striking, beautiful "Bianca" Condo by Tridel. Walk-out to tranquil terrace with gas BBQ hook-up and waterline overlooking serene lush garden with mature trees, shrubbery and hydrangeas. Upgraded suite. Kitchen with huge island with waterfall, pantry and quartz countertops. Laundry with sink; 2 ensuite bathrooms and a powder room. Primary ensuite & powder room have all marble walls, counter & floor; wired for motorized blinds in every window; all closets with California closet organizers, hardwood engineered floors, keyless locks. Resort like roof top outdoor pool & patio with BBQ area, outdoor fire side lounge. Excellent amenities include party room w/DR, fitness centre, Yoga studio. Parking & locker included. Amazing location in the Annex close to all conveniences, TTC, shops, Restaurants, easy access to U of T. (id:55499)
Forest Hill Real Estate Inc.
Ph910 - 920 Sheppard Avenue W
Toronto (Bathurst Manor), Ontario
One Of The Largest Penthouse Unit. This Bright And Spacious 2-Bedroom, 2-Bathroom unit Offers 1120 Square Feet Of Interior Living Space, Complemented By A Large Balcony With Unobstructed North Facing Views. Breathtaking Views From Every Room! Fabulous Chef's Kitchen With Ss Appliances And Granite Counters& Breakfast Bar. Converted 3 Bedroom Unit Was Customized To Create Bright Open Concept Design! Frameless Glass Shower! 9'Ceilings! Low Maintenance Fees! No Neighbours On Either Side! Only A 5 Minute Walk To Downsview Subway. Storage Locker On Same Level. The Prestigious Hampton Plaza. The Open-Concept Kitchen Features A Breakfast Bar, Perfect For Entertaining, While Elegant Engineered Hardwood Floors Flow Throughout The Unit. The Large Primary Bedroom Includes A 4-Piece Ensuite Bathroom. The Open Dining And Living Areas Provide Seamless Access To The Stunning Balcony, Offering The Perfect Blend Of Indoor And Outdoor Living. Storage Locker on the same Level. Residents Enjoy Amenities Such As A Gym, Rooftop Terrace, Party Room, And Secure Underground Parking. Hampton Plaza Offers A Blend Of Comfort, Convenience, And Modern Amenities In A Well-Connected Part Of The City. Residents Enjoy Convenient Access To Local Restaurants And Shopping, With Many Eateries Offering A Diverse Range Of Cuisines, From Casual Diners To Mediterranean And Kosher Restaurants, Reflecting The area's Cultural Diversity. Nearby shopping options include small plazas and retail centers, with larger shopping destinations like Yorkdale Mall, which is just a short drive away. Bathurst Manor Offers Great Access To Public Transit With Close Proximity To Sheppard West Station And Major Roadways Including Highway 401, Making It Convenient For Commuting And Getting Around Toronto. Bathurst Manor Is Also Home To Several Public Schools, Including Wilmington Elementary School, Charles H. Best Middle School, And William Lyon Mackenzie Collegiate Institute (id:55499)
Starts Realty Canada












