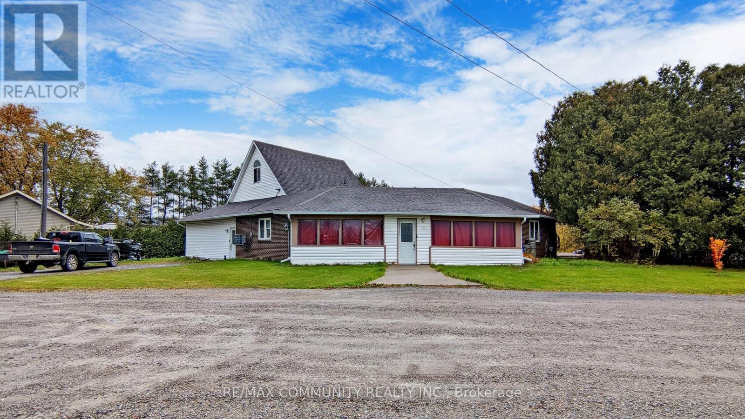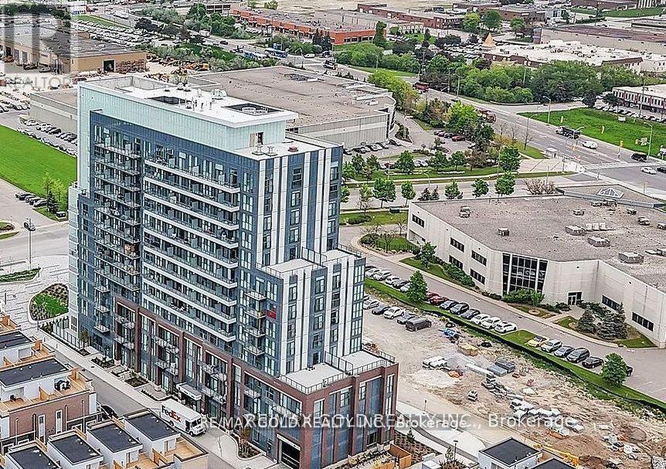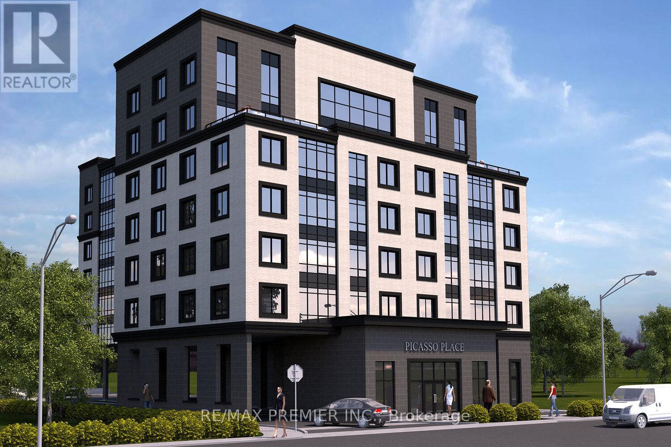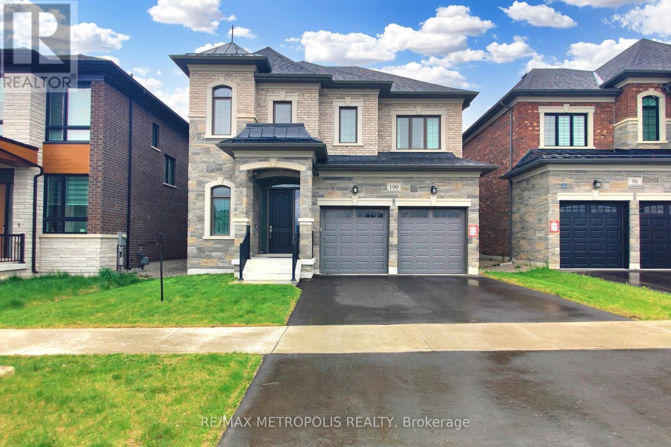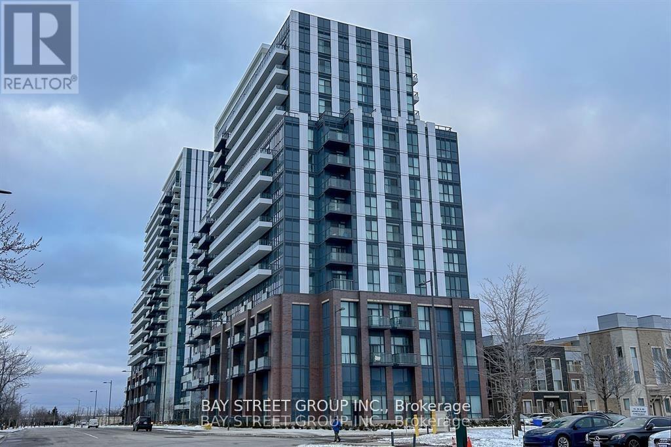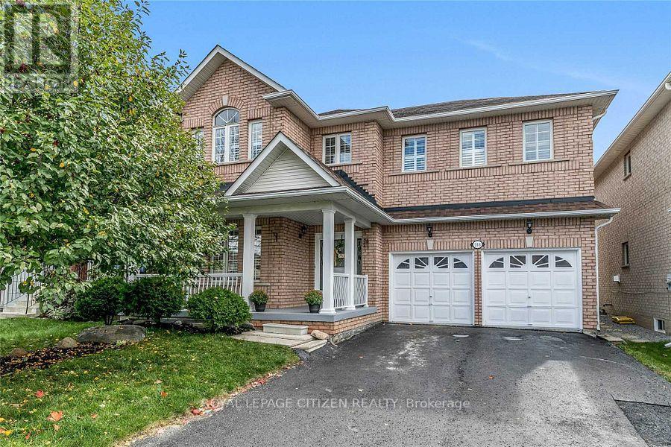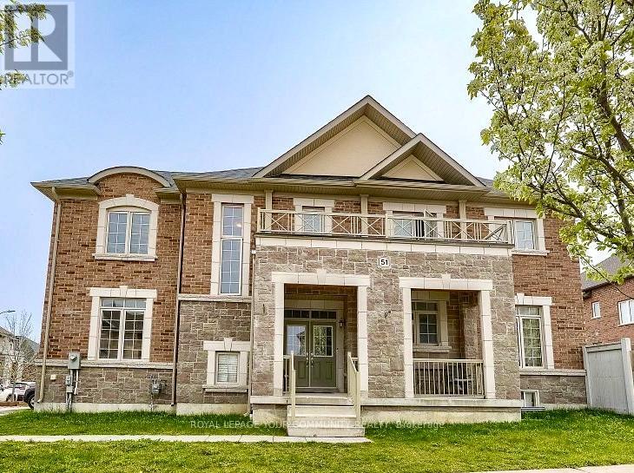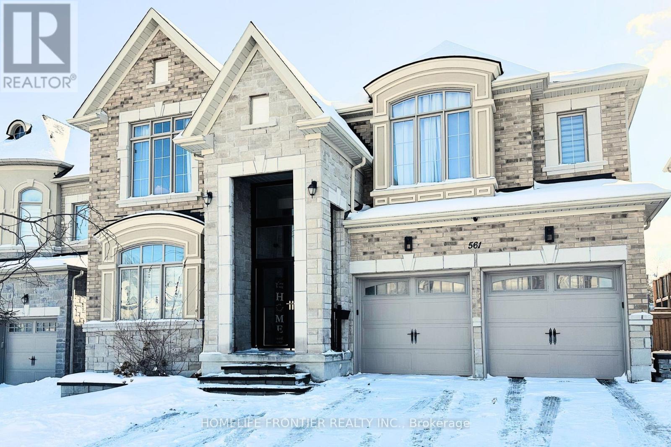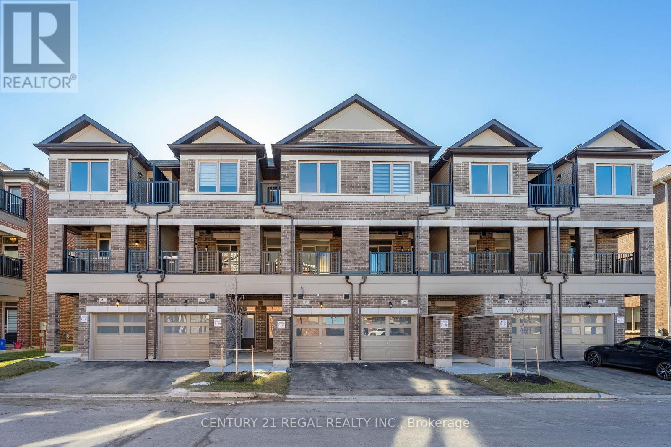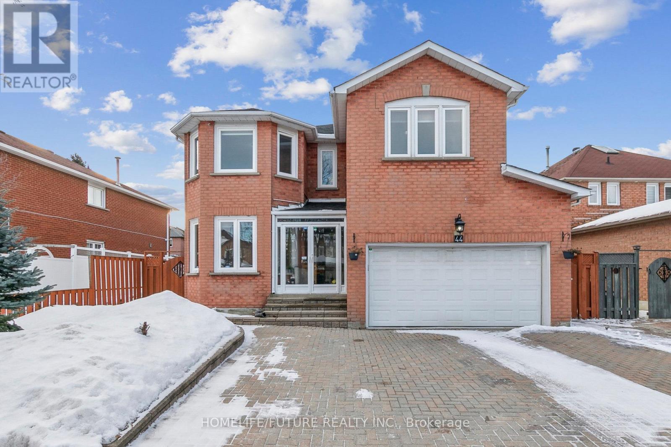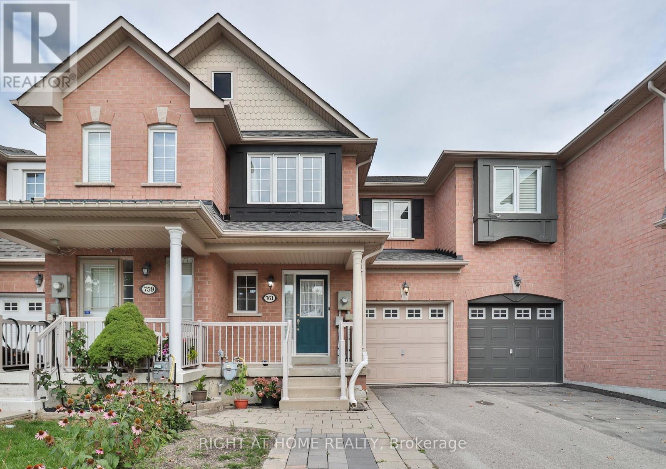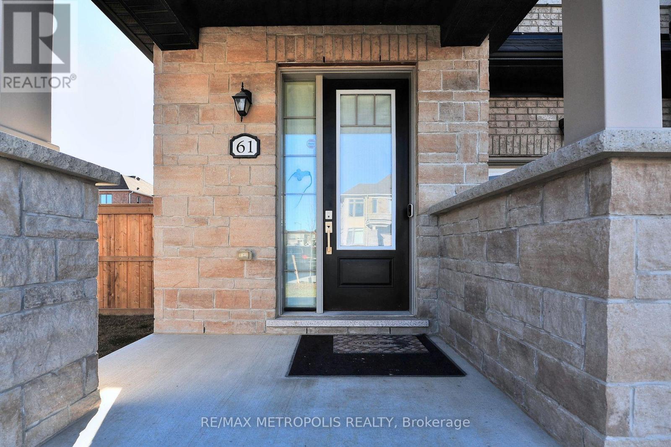21025 Lakeridge Road
Brock, Ontario
Spacious Family Home On a Huge Land. Ideal For The Growing Family With 3+1 Bdrms, 2 Washroom, & big Kitchen. Main Living Area Open Concept With Wood & Laminate Flooring Thru-Out. Walkout Entrance to the Backyard. There is a Very Spacious Cool Loft on 3rd Floor, Ideal For Games Room or Birthday Celebration. Offers Lots Of Parking. Perfect For A Large Family or For Working From Home! Thanks for the Visit! (id:55499)
RE/MAX Community Realty Inc.
206 - 60 Honeycrisp Crescent
Vaughan (Vaughan Corporate Centre), Ontario
Welcome to the Stunning Mobilo South! Condos Located in the Heart of The Vaughan Metropolitan Centre. West Facing Bachelor Unit with Modern finishes. Really bright unit with quartz counter tops and matching backsplash. Built-in appliances. Wide plank laminate floors. Full Size washer and dryer with separate walk-in closet/storage. High floor, West Facing, unobstructed views, and lots of natural light. Located south of Highway 7, east of Highway 400, and north of Highway 407. Close to IKEA, Walmart, Hospital, Vaughan Mills, restaurants, and Canada's Wonderland. includes the following Amenities: Fitness center, 24-hour concierge, guest suites, and bike storage. 400- Acres Master planned community, steps to brand new subway, 5 mins to York U, 15mins to Yorkdale, 43 mins to Union Station, Easy Highway Access(407,400, HWY 7), Nearby Parks, VIVA, TTC (id:55499)
Homelife Frontier Realty Inc.
711 - 38 Honeycrisp Crescent
Vaughan (Vaughan Corporate Centre), Ontario
Welcome to the largest 1+Den unit in the building, featuring an unobstructed, sun-filled south-facing view and an efficiently designed layout with parking included. The versatile den is fully separated and exceptionally spacious, making it ideal as a second bedroom, nursery, or home office. Enjoy unmatched convenience, just steps to VMC subway station, the soon-to come grocery store & retail at the base of Festival Tower, IKEA, the brand-new YMCA, and more. With Highway 7, 407, and 400 just around the corner, you're only a short drive from Vaughan Mills Shopping Centre, Wonderland, York University (also accessible by subway), Cortellucci Vaughan Hospital, parks, and conservation areas. With endless entertainment, dining, and growth potential, this is the perfect live-in or investment opportunity in one of Vaughan's most exciting neighborhoods. Wi Fi in all amenities, co-work lounge & meeting room, gym including separate weight area, virtual & yoga/aerobics studios, kids playroom & outdoor play area, party room, TV & games lounge, theatre room, BBQs & private dining, guest suites, bike storage. (id:55499)
RE/MAX Realtron Yc Realty
1116 - 60 Honeycrisp Crescent
Vaughan (Vaughan Corporate Centre), Ontario
Welcome to the Stunning Mobilo South! Condos Located in the Heart of The Vaughan Metropolitan Centre. 1Bed + Den Below Market Value with 1 Parking. High floor with den and modern finishes. It is located south of Highway 7, east of Highway 400, and north of Highway 407. Close to IKEA, Walmart, Hospital, Vaughan Mills, restaurants, and Canada's Wonderland. Includes the following Amenities: Fitness center, 24-hour concierge, Party Room, TV and games lounge, theatre room, kids playroom, outdoor play area, BBQs, guest suites, and bike storage. (id:55499)
RE/MAX Gold Realty Inc.
102 Geoffrey Crescent E
Whitchurch-Stouffville (Stouffville), Ontario
Tenant to pay 1/3 of water bill and 1/3 of electricity bill. smoking is restricted and to be 9 meter from any door or window opening. (id:55499)
Century 21 Leading Edge Realty Inc.
801 - 38 Andre De Grasse Street
Markham (Unionville), Ontario
**Brand new, never lived-in** Sun-filled 1+1 w/ 2 full baths at the heart of Downtown Markham, unobstructed east view. Tasteful finishes: Quartz kitchen counter, luxury laminate flooring throughout, under-mount sink, built-in appliances. 9 foot ceiling, floor to ceiling windows, across the street to Cineplex, Demetres Dessert, restaurants, banks, Goodlife fitness & entertainment. Convenient access to public transportation. 1 Parking & 1 Locker. (id:55499)
Homelife New World Realty Inc.
Ph02 - 13042 Yonge Street
Richmond Hill (Oak Ridges), Ontario
Picasso Place offers a stunning rental opportunity in an exclusive low-rise boutique building, perfect for those who appreciate a blend of modern excellence and urban convenience. Be the first to move into this light-filled, clean and gleaming open-concept PENTHOUSE in the heart of sought-after Oak Ridges. Spanning approximately 777 square feet with approx 9'6" high ceilings, this well laid out two bedroom/two bath immaculate residence includes one underground parking space and access to a fabulous gym. The buildings exceptional curb appeal at 13042 Yonge Street is complemented by its prime location, providing effortless access to YRT, Viva Transit, GO transit, major highways, top-rated schools, grocery stores, doctors, dentists, lush parks and woodlands, as well as trendy boutique shopping, cafes, and vibrant nightlife. Just a short drive away, enjoy the natural beauty of Lake Wilcox and the state-of-the-art 56,000 sq. ft. community centre featuring a pool, waterslide, and a wealth of amenities to enhance your lifestyle. And so much more! (id:55499)
RE/MAX Premier Inc.
100 Ballantyne Boulevard
Vaughan (Vellore Village), Ontario
Welcome to this Beautiful Home in Prestigious Klein Estates, offering the Peace and Tranquility of the countryside while enjoying seamless connectivity to major Highways 400, 401, 407 & 427 to the Downtown core & Airport. Main Floor has 10ft ceilings, 9ft on 2nd floor, hardwood floor throughout, partial finished (full height) basement, pot lights, Upgraded 8ft doors, waffle/tray/coffered and smooth ceilings throughout, primary bedroom w/walk in Closet and huge Ensuite, Laundry room conveniently located on 2nd Fl. Kitchen with Flush upgraded Quartz Breakfast Bar and Eat in area. Extra large Double Door Patio walk out to a beautiful Deck. Family room with cozy fireplace and tons of Natural light. Loaded w/upgrades, yet still room for your personal touch! Don't miss this opportunity for luxury living at an unbeatable price and still affordable! **EXTRAS** Energy Recovery Ventilator, Central AC, Finished Lower Foyer to Basement area and Cold cellar, 200 Amp Electrical service w Breaker Panel & copper wiring throughout. Framed Furnace & HWT area. (id:55499)
RE/MAX Metropolis Realty
35 - 165 East Beaver Creek Road
Richmond Hill (Beaver Creek Business Park), Ontario
Rare opportunity to own a versatile commercial unit with immediate rental income, in the sought-after East Beaver Creek Business Park, Richmond Hill. Approximately 804 sq. ft. plus a 300 sq. ft. mezzanine for storage or office use. Ideal for various business opportunities, this well-maintained building features a low maintenance fee and Lots of parking space. ***Note: The unit currently has a tenant with a 3-year lease***. Currently operating as a pottery painting studio, serving a diverse clientele, including birthday parties, corporate team-building events, school activities, private events, and club memberships. Offer various arts & crafts, pottery, and painting services. ***Note: The unit provides immediate Rental Income.*** (id:55499)
Homelife Broadway Realty Inc.
015 - 185 Deerfield Road
Newmarket (Central Newmarket), Ontario
Experience upscale living at The Davis Residences, located at 185 Deerfield Road in Newmarket! This stunning 1-bedroom + den condo boasts a spacious open-concept design, a sleek modern bathroom, and a private balcony. The bright den offers flexibility, making it ideal as a second bedroom or a dedicated home office. Enjoy breathtaking views through floor-to-ceiling windows, all while being just minutes from the GO Station, top-rated schools, shopping, dining, parks, and more. Residents have access to premium amenities, including a guest suite, party room, kids playroom, rooftop terrace, pet spa, and ample visitor parking. Style, comfort, and convenience await! (id:55499)
Right At Home Realty
1506 - 185 Deerfield Road
Newmarket (Central Newmarket), Ontario
Penthouse suite | Best unobstructed view in the building | Impressive 10' ceilings exclusive to penthouse level | Floor to ceiling windows with western exposure and tons of natural light | Oversized balcony with city view to the horizon | New build finished in 2024 | Thousands spent in upgrades | Upgraded kitchen with quartz counter top and built-in stainless steel appliances | Under mount sink and glass top stove | Upgraded Island with built-in breakfast bar | Great one plus one bedroom floor plan with two washrooms | Separate den great for office, kids or guest room | Main bedroom with floor to ceiling windows | Stunning views | Custom fitted window coverings | Full ensuite 3pc bath with glass shower doors, vanity with quartz countertop, and linen closet/shelf | Main 4pc bath with full tub | Laminate flooring and tiled bathrooms through out | Walking distance to everything including shops, dining, groceries, transit, Upper Canada Mall | Amenities include fully equipped gym, games room, office, outdoor terrace, multiple common area lounges and playground for the kids (id:55499)
Main Street Realty Ltd.
224 - 131 Honeycrisp Crescent
Vaughan (Vaughan Corporate Centre), Ontario
Welcome to Your Dream Home in the Heart of Vaughan Metropolitan Centre! This beautifully totaly upgraded by builder luxury Condo Townhouse build by Menkes offers modern, family-friendly living at its finest. Featuring: high end Laminate floor thru out, soaring 9-foot ceilings, pot lights, modern spacious kitchen w/stainless steel appliances, quarts countertop and breakfast Bar. Two spacious bedrooms w/ closet organizers and 3 elegant bathrooms, offering both style and convenience in every detail. This unit offers a private front yard patio with complimentary gas line for BBQ, 2 parking spots available and locker. Just a short walk to the VMC TTC Subway Station and transit hub, you'll enjoy seamless connectivity to downtown Toronto and the entire GTA. With easy access to Highways 400, 407, and Hwy 7. Minutes away from trendy restaurants such as Bar Buca ,Earls and Chop steak house and Moxies. The area is packed with family-friendly attractions such as dave and busters , wonderland and movie theatres. Walking distance to the YMCA, Goodlife gym, IKEA, and the library, and a short drive to Costco, Vaughan Mills Shopping Centre. (id:55499)
Royal Team Realty Inc.
767 Cedarvale Drive
Innisfil, Ontario
Fabulous sun filled layout with a spectacular gourmet kitchen, with Thermador appliances. Family room with 32ft soaring cathedral ceilings. Custom large windows with great views, custom flooring throughout the house. Spacious bedrooms, all with their own washrooms with heated floors. Steps to lake Simcoe. Enjoy access to a neighbourhood beach and proximity to Innisfil Beach Park. Located close to shops, schools, and only a few minutes from Friday Harbour.Enjoy the beautiful landscaping for recreation and family gatherings. Backs onto a golf course.Don't miss the opportunity, your dream home awaits. (id:55499)
New Era Real Estate
701 - 10 Honeycrisp Crescent
Vaughan (Vaughan Corporate Centre), Ontario
Mobilio Condo By Menkes. Fabulous One Bedroom Plus Den Located Near Vaughan Metropolitan Centre Transit Hub (Ttc Subway, Viva, Yrt). Open Concept Layout With 9Ft Ceilings. Large Den Can Be Used As Office Or Guest Room. Modern Kitchen W/ Built-In Appliances. Beautiful North View. Minutes To Vmc Subway, Bus Transit, Hwy 400 & 407. Close To Ikea, Retail Stores, York University, Vaughan Mills Mall, Canadas Wonderland & Brand New Vaughan Smart Hospital. **EXTRAS** Built-In Fridge, Stove, Dishwasher & Range Hood. Microwave, Washer & Dryer. 1 Underground Parking.All Elf's & Blinds. (id:55499)
Bay Street Group Inc.
38 Richmond Park Drive
Georgina (Keswick North), Ontario
Luxurious And Spacious 4 Bedroom & 4 Washrooms Home, Quality Build By Gladebrook Homes! Premium Lot Side & Back Onto Gorgeous Ravine. *Your Private Oasis*. 9' Ceiling On Main Floor, High End Finishes. Tons Of Natural Light, Functional Layout, Extra Long Driveway. 10 Min Walk To Community Beach. Close To Schools, Parks, Shopping. Restaurants, Public Transit, Highway 404 And Lots More! (id:55499)
Sutton Group Elite Realty Inc.
222 Mckean Drive
Whitchurch-Stouffville (Stouffville), Ontario
Brand new detached by Fieldgate Homes! Introducing the Woods Model 3408 square feet above grade, Modern Design, Double Car Garage. A newly constructed residence meticulously designed for luxury and functionality. This elegant home features 5 spacious bedrooms and 3.5 bathrooms. The main floor includes a versatile den, ideal for a home office or additional living space. Convenient Walk Up Basement. Residents will benefit from the assurance of a full Tarion New Home Warranty. With its thoughtful layout and high-quality finishes, this home is perfectly suited for families seeking comfort and style in their living environment. Experience the epitome of sophisticated living in this exquisite family residence. (id:55499)
RE/MAX Premier Inc.
106 Sawmill Valley Drive
Newmarket (Summerhill Estates), Ontario
Discover the perfect blend of elegance, comfort, and convenience in this stunning 4-bedroom detached home located in the highly sought-after Summerhill Estates! Step inside to a bright and spacious open-concept living and dining area, featuring gleaming hardwood floors that exude warmth and sophistication. The eat-in kitchen is a true highlight, offering ample space for family gatherings and a walkout to the backyard, making outdoor entertaining effortless.Upstairs, you'll find four generously sized bedrooms, including a luxurious primary suite with His & Hers walk-in closets and a spa-like 5-piece ensuiteyour private retreat after a long day! This home is perfectly positioned within walking distance to top-rated schools, beautiful community parks, scenic walking trails, and an array of shopping and dining options. Plus, with easy access to both Hwy 400 & Hwy 404, commuting is a breeze!This exceptional home offers everything you need for modern family living in an unbeatable location. (id:55499)
Royal LePage Citizen Realty
14224 Warden Avenue
Whitchurch-Stouffville, Ontario
Welcome to a home that perfectly blends charm, comfort, and style in a beautiful, serene setting. This inviting 2-story residence features 4 spacious bedrooms and 3 bathrooms, thoughtfully designed to meet all your family's needs. Step inside and you'll be greeted by gleaming hardwood floors and elegant details that create a warm, welcoming atmosphere. The heart of the home is the stunning kitchen, complete with brand-new stainless steel appliances, sleek quartz countertops, and plenty of cabinet space, perfect for all your cooking adventures. Just off the kitchen, the sun-filled dining area offers a cozy space for family meals or the ideal backdrop for hosting friends and loved ones. This home offers the best of both worlds: the peace and quiet of country living, while still being close to everything you need. With 250 feet of frontage on Warden Avenue, you're just minutes from Highway 404 for easy commuting. Sitting on just under an acre, the property backs onto open farmland for added privacy and scenic views. Plus, you're right across the street from the prestigious Emerald Hill Golf Club and surrounded by beautiful estate homes. If you're looking for a home that offers space, style, and a touch of tranquility, this could be the perfect fit for you. (id:55499)
Real Broker Ontario Ltd.
203 - 39 New Delhi Drive
Markham (Cedarwood), Ontario
Stunning 2-Bedroom + Den Condo with 2 Baths, Parking & Locker! Welcome to this beautifully finished and well-maintained 2-bedroom + large den condo in a prime location! With an open-concept kitchen featuring branded stainless steel appliances and granite countertops, this unit offers both style and functionality. The spacious living area is filled with natural light, thanks to its large windows and east exposure. The 9-foot ceilings enhance the open feel of the space. The primary bedroom includes a closet and ensuite bathroom, ensuring privacy and convenience. The large den can serve as a home office, guest space, or additional storage. Enjoy the convenience of ensuite laundry, along with a stacked washer and dryer. This condo comes with one underground parking spot and a locker for extra storage. Steps away from public transit and within walking distance to Costco, Shoppers Drug Mart, Home Depot, Canadian Tire, restaurants, and banks. Just 2 minutes to Hwy 407, making commuting easy! (id:55499)
RE/MAX Gold Realty Inc.
40 Bostock Drive
Georgina (Keswick South), Ontario
Welcome To Your Dream Home! Over 2600 Sq Ft of Exquisitely Finished Living Space. The Highly Sought After Bostock Dr In Desirable Keswick South, This Spectacular Almost 2600 Sq Ft Above Grade Detach Home Features Luxury $$ Finishes Throughout * Brand New , Engineered Hardwood Flrs Throughout,Smooth Ceilings, Large Windows,Open Concept Living/Dining Rm, Sun Filled Home Office, Family Rm W/Gas Fireplace, Gourmet Kitchen W/Double Sink,Extend Upper Cabinets,Caesarstone Counters ,Breakfast Area Walk-Out To The Private Yard - A True Rare Find Where You Can Build Your Desired Oasis! Hardwood Stairs,Iron Pickets.Spacious Prime Br W/Retreat, Walk-In Closet W/ A Gorgeous 5 Pc Ensuite. 2nd&3rd Bedrooms Have An Ensuite/Jack-N-Jill ,4th Br Has 4Pc Ensuite and W/I Closet** Main Flr Laundry. Double Car Garage & 2 Driveway Parkings!and Much More...Convenient Location, Close To Highway 404 For Easy Commuting To Markham, Richmond Hill, And Metropolitan Toronto, And Just Minutes Walking Distance From The Beautiful Shores Of Lake Simcoe, Marinas, Golf Courses, Shopping Malls, Restaurants, Schools And Parks. (id:55499)
RE/MAX Excel Realty Ltd.
1950 Mill Street
Innisfil (Alcona), Ontario
A Beautiful Four Bedroom Home backing onto a Greenspace situated in a Great Neighbourhood. Elegantly Finished with a Thoughtfully Designed Layout and a Fully Finished Basement offering Additional Entertainment Space. Double Door Grand Entrance with a Main Floor Featuring High Ceilings. Open-Concept Kitchen with Stainless Steel Appliances and Quartz Countertop. Spacious Breakfast area offering Walk Out access to a Deck and Backyard. Hardwood Main and Upper Floors. Polished Porcelain Tiles Flowing Throughout Main Floor. Double Car Garage. Finished Basement with Kitchen including Stainless Steel Appliances / Marble Countertop and Entertainment areas. Close to Waterfront of Lake Simcoe and Go Train. Nearby to Schools and Various Amenities. Hot Water Tank and Furnace Replaced in 2018. (id:55499)
Keller Williams Experience Realty
32 Mcmulkin Street
New Tecumseth (Alliston), Ontario
Welcome to 32 McMulkin St . A cozy open concept and sunny detached home situated on spacious lot in a quiet area of Alliston. This bright and spacious property features an open concept layout perfect for modern living ( just under 1400 sq. ft. of living space on the first and second levels). Enjoy beautiful hardwood and ceramic floors throughout the main floor. The second storey has 3 spacious bedrooms. The primary bedroom has separate his and hers closets and a full 4 piece ensuite bath The fenced backyard is a private oasis perfect for entertaining with beautiful perennial gardens and a large interlock patio The large garage, side entry to the basement and 4 car driveway lend it to be a perfect in-law capable property. Rough-in in basement for bathroom. Close to schools, shopping and rec centre. (id:55499)
Homelife Integrity Realty Inc.
51 Cayton Crescent
Bradford West Gwillimbury (Bradford), Ontario
Brand New Spacious Furnished 1 bedroom +Den Legalized apartment with walk up private separate entrance. Approximately 850 sqft. New blond birch laminate flooring and pot lights throughout, big windows, an open concept layout, huge master bedroom with B/I closet and big window. Family room could be used as a second bedroom. Located in Desirable family oriented South Bradford. Own private laundry in the modern 3 piece washroom with a full size stand up glass shower. Close to schools, parks, GO Train, Hwy 400 and shopping. Must see! (id:55499)
Royal LePage Your Community Realty
8430 Tosorontio Sideroad 20th
Adjala-Tosorontio, Ontario
Welcome to 3 Acres Plus of Natural Paradise! Magnificent, Spacious, Freshly Build Custom Bungalow Style Home With more than 3700 SqFT of Living Space Including 5 (3+2) Bedrooms, 9'' Ceilings, Large Gourmet Kitchen With Granite Counters, Tall Cabinets, Massive Granite Breakfast Bar And Panoramic Dining Area! Large Master Bedroom with His/Her Walkins, 5PC Insuite & Widow Facing Ravine! Multiple Walkouts to Large Deck to Enjoy Peaceful Evenings Surrounded By Nature. Finished Full Basement With Two Extra Bedrooms, Washroom, Workshop, Large Recreational Room and Separate Walkout! Brand New Finnish Sauna as Separate Stricture and Huge Workbarn For All Your Stuff Including Cessna Plane :) The High Capacity Firewood Stove To Survive In Any Emergency. Top Of The Line Materials and Highest Quality Craftmanship Were Applied to Build this Home and Maintain It Up-to-date! Conveniently Located Just Moments From Silver Brooke Golf Club and a short drive to Everett or Lisle essential amenities! Only 20 minutes to Barrie and less1hr to Toronto!! (id:55499)
Sutton Group-Admiral Realty Inc.
10 Houghton Boulevard
Markham (Old Markham Village), Ontario
Exceptional Investment Opportunity in Old Markham Village Discover this well-maintained 4-bedroom, 4-bathroom home with a walkout 2-bedroom, 1-bathroom finished basement, approx 3500 Sq feet living space in the prestigious Old Markham Village, surrounded by multi-million dollar homes. Sitting on a rare half-acre lot (210 ft x 110 ft), this property offers severance potential for up to three single lots, making it a prime opportunity for developers, investors, and end users alike. Currently rented, the home provides an income stream during the development process, adding value to your investment. Located within walking distance of Schools, Park, Hospital, Bus stops, Go train, Hwy407 and more, convenience is key. Vacant possession available. Don't miss out on this prime location with exceptional potential! (id:55499)
Homelife/miracle Realty Ltd
561 Mcgregor Farm Trail
Newmarket (Glenway Estates), Ontario
Welcome to this Special Elegant Home located in the Prestigious Glenway Neighbourhood of Newmarket.This Fantastic Property Features 4 Bedrooms & 2 additional Rooms in the fully Finished Basement. Attention Investors and Homeowners! Amazing opportunity to Either Own a Beautiful Home or Keep the Income: $3800 Upper Floors and $2100 for Basement Apartment. 9 Ft Ceilings on the Main Floor, Modern Kitchen with a Huge Island and Quartz Countertops, and Stunning Hardwood Throughout. Enjoy the Custom Built Closets, Executive Front Door, Pot Lights, Custom Baseboards & Crown Moldings. The Backyard is an Oasis with a Lounge area, Fire pit, and Hot tub. Conveniently located Close to Highways 400 and 404, Schools, and Upper Canada Mall.Don't Miss this Opportunity to Own this Bright, Fantastic Home in a Family-Fiendly Area. (id:55499)
Homelife Frontier Realty Inc.
2 - 750 Millway Avenue
Vaughan (Concord), Ontario
Industrial condo unit in High demand location, 5 minutes to Hwy 400, close to Hwy 7,Rutherford. Zoned EM1, suitable for warehousing, manufacturing. The footprint of this unit is 7290 sq.ft, features 1 truck level loading dock, garage drive in door (garage capacity to hold3-4 vehicles) and used also as a loading area approx 30ft x 30 ft. 19ft. warehouse ceiling to accommodate forklift, 3 ft exit door, 46 1/2 ft. wide unit, 1000 sq.ft mezzanine level for extra storage. 2 floors of office space with 2 staircases to enter and exit 2nd floor,1000sq.ft office space top floor, 2 large skylights on 2nd floor for natural lighting. HVAC, Roofing, and parking lot replaced approx. 8 years ago. 2x2pce washrooms, 1 kitchen, 1 shower, lots of storage space. (id:55499)
Intercity Realty Inc.
101-102 - 1623 Wellington Street E
Aurora (Bayview Southeast), Ontario
Prime opportunity to own the main floor of Wellington East Business Park, a 4-storey office condo building. This 2200 sqft unit is equipped with geothermal heating/cooling, high LED lighting, a solar panel roof and a rainwater recapture system and more exceptional features. It's location is conveniently close to Highway 404 and is a short drive from local amenities in the Smart Centers Aurora North Shopping Plaza, including Farm Boy, Walmart Supercenter, and TD Canada Trust. Perfect for Law/Doctor Office/Accountant/ and other ancillary professional uses. This is an assignment SALE. Anticipated occupancy spring/summer 2025. (id:55499)
RE/MAX Noblecorp Real Estate
803 - 5279 Highway 7 Road
Vaughan (Vaughan Grove), Ontario
Experience The Best Of Urban Living In This Spacious Three-Bedroom, 2.5-Bath Stacked Townhome Located In The Heart Of Woodbridge. With A Massive Rooftop Terrace, This Upper-Level Beauty Features An Open Concept Layout Enhanced With Multiple Upgrades. Standing Out As One OfThe Largest Townhomes In The Complex, It Offers A Generous Three-Bedroom Plus Den Floor plan, Along With Three Baths. Large Windows FillThe Home With Natural Light, While Two South-Facing Balconies Add Even More Appeal. Conveniently Located Just Minutes From TheDowntown Vaughan Metropolitan Centre And Close To Schools, Major Highways (400, 427, 407), And The Subway, This Property Is Truly AOne-Of-A-Kind Opportunity In The Community. Dont Miss Your Chance To Make It Yours. (id:55499)
RE/MAX West Realty Inc.
19 Carneros Way
Markham (Box Grove), Ontario
Two Unit Dwelling! Seize the opportunity, contemporary living that offers the added benefit of a legal accessory suite! (1Bed/1 Washroom). This 3-bedroom, 3-bath townhome has abundant natural light filtering through expansive windows adorning every room. Culinary enthusiasts will appreciate the well-appointed kitchen featuring a central island which eludes sophistication! The ground/main floors boast 9ft ceilings, cultivating an ambiance of spaciousness and refinement. A versatile living room offers multifunctional utility. Dual-covered balconies provide inviting moments of enjoyment. Nestled within the Box Grove community, it is steps away from various conveniences, including Walmart Smart Centers, boutiques, and hospitals. Seamless access to major highways! The Box Grove community has a playground, natural trails, and educational institutions. The property, augmented by a Smart Home System, epitomizes modern living with technological conveniences seamlessly integrated. (id:55499)
Century 21 Regal Realty Inc.
44 Norman Ross Drive
Markham (Middlefield), Ontario
A Luxurious, Spacious Home Featuring A Sauna, Jacuzzi, And A Separate Entrance To The Two Bedroom Basement Suite. This Property Offers Four Main Bedrooms And Two Additional Rooms, Along With Five Washrooms And Two Separate Laundry Stations. The House Is Equipped With Mostly New Appliances, And Seller Is Offering Up to 5000 CAD Rebate For A Brand-New Fridge And Dishwasher. A Premium, Nearly 50-Foot Wide Private Lot, Including Hardwood Flooring, Pot Lights, And Crown Moulding Throughout. The Two Story Home Features Elegant Wainscoting, Skylights, And A Stunning Kitchen Complete With Granite Countertops. A Fully Finished Basement Suite Featuring A Spacious Washroom And A Large Living Area, Offering Plenty Of Additional Living Space. Enjoy The Convenience Of Being Close To Top-Ranked Schools, Markham Masjid, Church, Public Transit, Shopping, Restaurants, And Many Other Amenities. (id:55499)
Homelife/future Realty Inc.
71 Proctor Road
King (Schomberg), Ontario
Don't Miss Out! Modern industrial building with a 1,299 sq. ft. office space on the 2nd floor (R1) available for rent. Additionally, a 1,095 sq. ft. mezzanine storage area (R2) is available for the same tenant at $22 per sq. ft., if needed; Minutes from Hwy 400, Hwy 27, and Hwy 9, with easy access to nearby amenities. Ample Ground Parking; Multiple Permitted Uses (id:55499)
Homelife Landmark Realty Inc.
761 Joe Persechini Drive
Newmarket (Summerhill Estates), Ontario
Welcome to 761 Joe Persechini. Well maintained Spacious Townhouse in the heart of Summerhill Estates. Very accessible location to many amenities and transit. This spacious townhome has direct access to garage, has 3 generous size bedroom. Primary Br showcase with 4pc ensuite, walk-in closet and extra closet. Main floor kitchen-breakfast area has direct access to a large deck walk down to a fenced backyard. (id:55499)
Right At Home Realty
61 Seedling Crescent
Whitchurch-Stouffville (Stouffville), Ontario
Discover your dream home in this beautiful freehold townhome, nestled on a premium pie-shaped lot. This bright and sun-filled residence features modern finishes throughout, including soaring 9-foot ceilings that create an airy ambiance. The chef-inspired kitchen boasts elegant quartz countertops, a stylish backsplash, and high-quality stainless steel appliances, perfect for culinary enthusiasts. Enjoy the open-concept design that flows seamlessly to a lovely walkout backyard, ideal for entertaining or relaxing. The upgraded staircase with iron pickets adds a touch of sophistication, while the second-floor laundry and spacious bedrooms with large windows provide convenience and comfort. Built in 2021, this sleek and stylish home features a stunning brick and stone exterior, making it a standout in the neighborhood. Located in a prime Stouffville pocket, you'll find yourself just moments away from a variety of amenities, including parks, schools, shopping centers, and local dining options. Plus, with easy access to public transit, commuting to Toronto and surrounding areas has never been easier. Don't miss your chance to own this gorgeous townhome that combines modern elegance with practicality. Schedule your viewing today. (id:55499)
RE/MAX Metropolis Realty
150 Dalhousie Street
Vaughan (Vaughan Grove), Ontario
Beautiful, Modern Woodbridge Park Townhome Featuring 3 Bdrms, 2 Bath + Den, Large Windows For Lots Of Natural Light! 9' Ceilings. Perfect Family Home Filled W/ Loads Of Natural Light Making Working From Home Easy. Functional Floor Plan W/ Lots Of Storage. Master W/ 3Pc Ensuite. Balcony Off To Living Room, 2nd Floor With Convenient Laundry Room, Open Concept Layout Of Living/Dining, Breakfast Bar & Kitchen Having S/S Appliances. Walking Distance To Ttc, Minutes To York University And Humber College, Hwy 27, 427, 407 And Airport. Easy Access To Public Transit And Subway Stations. (id:55499)
RE/MAX Metropolis Realty
1231 10th Line
Innisfil, Ontario
Newly Renovated! Amazing opportunity to own just under a 1/2 acre within a 3 minute drive of the beach! This 3 bedroom 2 bathroom home sits on a very sizable and versatile piece of land. Kitchen and Living Room have been newly renovated in 2025 including hardwood floors, countertops, cabinets, deep sink, electric fireplace, fresh paint and more. Brand new top of the line LG appliances (Fridge, Oven, Dishwasher). New Kitchen table, living room sofas and glass mirror tables.The main floor is open-concept and includes 2 bedrooms with a 3-piece bathroom. Upstairs is a very spacious bedroom complete with a 4-piece ensuite. Outside offers endless potential with a detached garage and workshop. Personal touches include 2 waterfalls for peace and relaxation as well as cherry, apple and pear trees for a beautiful sight during the summer months. The owner is a contractor and offering his assistance with replacing grass in the gravel area if requested. Don't miss out! Come see this property today (id:55499)
Century 21 B.j. Roth Realty Ltd.
7 Eastvale Drive
Markham (Cedarwood), Ontario
This exceptional commercial property presents a prime opportunity for businesses seeking a highly functional and adaptable space. Spanning 1,150 sq. ft., it boasts a professional layout featuring a welcoming reception area, five large rooms ideal for various uses, and a dedicated lunchroom along with a convenient powder room. Located in a high-visibility, bustling plaza near Steeles Avenue, this unit is perfect for businesses in healthcare, education, financial services, and more. What sets this property apart is its strategic location surrounded by established medical and professional offices, offering a built-in network of potential clients and partnerships. With over 120 surface parking spaces and proximity to TTC bus stops, it ensures ease of access for clients and staff alike. The unit is also designed to impress, with expansive windows flooding the space with natural light, creating a bright, welcoming environment ideal for any business looking to enhance its professional image. (id:55499)
RE/MAX Community Realty Inc.
2 - 183 Simcoe Avenue
Georgina (Keswick North), Ontario
Approximately 6000 sq ft of indoor space and /retail. Division of area is possible. Short and long term rental will be considered. Net lease plus TMI. Landlord will complete interior to drywall stage. Tenant to complete electrical and washrooms prior to Drywall at Tenants own expense. Tenant responsible for interior finishing. (id:55499)
RE/MAX All-Stars Realty Inc.
1494 Purchase Place
Innisfil (Lefroy), Ontario
Nestled in the village of Lefroy with easy access to the GO Station, waterfront, highway 400 & Future Orbit transit hub, this Unique, Open Concept, Modern & Spacious Townhome is waiting for you and your family! 2211 Sq Ft on 3 floors; Clean, Bright & Sunny; Lovely Finishes; Backing onto open green space for added privacy and peaceful views; large bedrooms; stylish kitchen with Juliette Balcony, two full washrooms on the upper floor, 2nd Floor Laundry Room; powder room on the main level; walkout basement; Hard Surface Flooring Throughout; great location in south end of Innisfil and proximity to GTA is a plus ; Terrific Neighborhood for your growing family; Come take a look and Be Surprised! (id:55499)
Royal LePage Your Community Realty
18 Mayapple Street
Adjala-Tosorontio (Colgan), Ontario
Welcome To Colgan Crossing, A Modern Elevation Brand New Never Lived 3 Bed + Loft Bungalow Town In A Charming Community Of Elegant Homes Set In The Scenic Village Of Colgan. This Amazing Development Harmoniously Combines Modern Living With The Beauty Of Nature, Surrounded By Rolling Hills, Expansive Fields, And Lush Green Spaces. Inside This Brand-New Bungaloft, You'11 Find 1, 847 Square Feet Of Thoughtfully Designed Living Space Featuring Double Door Front Entry., Living/Dining Room Open To Above Filled With An Abundance Of Natural Light Is A Perfect Place For A Family., Exquisite Engineered Oak Hardwood Floors, Soaring 9-Footceilings, And Large Windows That Fill The Home With Natural Light. The Open-Concept Layout Is Perfect For Entertaining And Everyday Living, Enhanced By A Smart Home System By Ener care That Manages Lighting, Thermostat Settings, And The Video Doorbell. The Contemporary Kitchen Is Adream For Any Homeowner, Boasting White Kitchen Cabinets., Quartz Countertops With Breakfast Bar And Under Mount Sink, And An Upgraded Staircase With Iron Rod Metal Pickets, The Primary Bedroom, Conveniently Located On The Main Floor, Serves As A Tranquil Retreat, Complete With A Walk-In Closet And A 3-Piece Ensuite Bathroom With Frameless Glass Shower. A Second Bedroom Is Situated Down The Hall, Accompanied By A 4-Piece Bathroom. Upstairs, The Loft Offers Versatile Space Ideal For An Additional Living Area, Home Office, Or Guest Suite, Featuring A Third Bedroom And Another 4-Piece Bathroom. Main Floor Laundry, Separate Door To The Garage To Backyard, With Over $20, 000 In Carefully Selected Builder Upgrades Throughout The Home, A/C Included, You'll Enjoy A Superior Living Experience. (id:55499)
RE/MAX Experts
1341 Blackmore Street
Innisfil (Alcona), Ontario
Brght & Spac 6+2 Bdrm Det * Completed in late 2023, Still Under Tarion Warranty * just shy of 5000 SqFt Liv Space * 3-Story * 5 Bathrms (Incl Jack & Jill)* Open Concpt Liv/Fam W/FP * Eat-In Kit W/S/S Appl + 5 Brnr Gas Stove + Flr-to-Clng Cbnts + Lrg Brkfst Bar (Seats 4) + Bcksplsh + Extnd Cbnts + Cntr Isl & Grnt Cntrs + Grnt Kit Cntrs * Brkfst Area W/W/O to Yrd * Bdrm/Offc on Main * Mudrm/Lndry Rm on Main * 10Ft Clngs * Pot Lghts Thru Entire Home Incl Clsts * Overszd Prim Bdrm W/5Pc Spa-Like Ens (Frstdng Tub, Dbl Sink) & His/Hers Clsts * 2nd Prim Bdrm W/4Pc Ens & W/I Clst * All Spac Bdrms * Fin W/O Bsmnt W/Rec + 2 Bdrms & 4Pc Bath (Easily Convrtbl to Sep Apt W/Ufnshd Area Ready for Kit) * Upgrd Oak Rdg Roof W/Lifetime Warranty from Mfr * Cls to Schls, Prks, Shpng & More! Overszd Wndws in Bsmnt * Bsmnt Feels Like Main Flr Lvl * Smrt Home Feat (Smrt Lghts, Smrt Lcks) * Hgh-Effcny Frcd Air Heat Sys W/ESM Mntr * EV Chrgr Rough-In in Grg * 3rd Flr Blncy * 200 Amp Elec Svc * Wd Dck in Bckyrd * Home Backs Onto Open Field (id:55499)
RE/MAX Hallmark Alliance Realty
Ipro Realty Ltd.
13 - 3300 Steeles Avenue N
Vaughan (Concord), Ontario
Commercial Unit For 3300 Steeles Ave W, Unit 13 Prime Opportunity To Lease A Versatile End Unit Spanning 3,227 Sq Ft, Located At 3300 Steeles Ave W, Unit 13. This Space Offers Exceptional Flexibility With Its High Ceilings And A Convenient Garage Drive-In Door, Ideal For Easy Access And Deliveries. The Unit Benefits From Ample Outside Parking, Making It A Great Option For Businesses Requiring Customer Or Employee Parking. Zoned Under EMU (2021), This Unit Is Perfect For A Variety Of Uses, Including A Showroom, Light Industrial Operations, Or Other Business Needs. Whether You're Looking To Expand Or Start A New Venture, This Space Offers The Layout And Location To Help Your Business Thrive. Key Features: End Unit With 3,227 Sq Ft Of Versatile Space High Ceilings And Garage Drive-In Door Ample Outside Parking For Clients And Staff EMU Zoning Allows For A Variety Of Commercial/ Retail / Medical uses. Please contact city to verify Don't Miss Out On This Fantastic Opportunity To Position Your Business In A Prime Location With Easy Access To Major Highways And Amenities! (id:55499)
RE/MAX Experts
159 - 7250 Keele Street
Vaughan (Concord), Ontario
Location, Location, Location, Discover the ultimate business opportunity at Improve Canada, Canada's largest home improvement center, featuring over 400 showrooms in a 320,000 sq. ft. commercial hub.Located at the prime intersection of Keele & Steeles in Vaughan, this modern facility offers a dynamic office space ideal for productivity and collaboration. The complex includes meeting facilities,conference rooms, kitchens, and washrooms, with ample parking and high visibility on a busy street.Minutes from Hwy 400 & 407 and close to public transit, this prime location ensures seamless accessibility. Own your space and pay off your investment instead of renting. This is a rare opportunity to thrive in a dynamic and sought-after hub, with unbeatable value, quality setup, and proximity to major highways and public transport. Don't miss out visit today and elevate your business! (id:55499)
Sutton Group-Admiral Realty Inc.
365 - 7250 Keele Street
Vaughan (Concord), Ontario
Location, Location, Location, Discover the ultimate business opportunity at Improve Canada, Canada's largest home improvement center, featuring over 400 showrooms in a 320,000 sq. ft. commercial hub.Located at the prime intersection of Keele & Steeles in Vaughan, this modern facility offers a dynamic office space ideal for productivity and collaboration. The complex includes meeting facilities,conference rooms, kitchens, and washrooms, with ample parking and high visibility on a busy street.Minutes from Hwy 400 & 407 and close to public transit, this prime location ensures seamless accessibility. Own your space and pay off your investment instead of renting. This is a rare opportunity to thrive in a dynamic and sought-after hub, with unbeatable value, quality setup, and proximity to major highways and public transport. Don't miss out visit today and elevate your business! (id:55499)
Sutton Group-Admiral Realty Inc.
244 - 7250 Keele Street
Vaughan (Concord), Ontario
Location, Location, Location, Discover the ultimate business opportunity at Improve Canada, Canada's largest home improvement center, featuring over 400 showrooms in a 320,000 sq. ft. commercial hub.Located at the prime intersection of Keele & Steeles in Vaughan, this modern facility offers a dynamic office space ideal for productivity and collaboration. The complex includes meeting facilities,conference rooms, kitchens, and washrooms, with ample parking and high visibility on a busy street.Minutes from Hwy 400 & 407 and close to public transit, this prime location ensures seamless accessibility. Own your space and pay off your investment instead of renting. This is a rare opportunity to thrive in a dynamic and sought-after hub, with unbeatable value, quality setup, and proximity to major highways and public transport. Don't miss out visit today and elevate your business! (id:55499)
Sutton Group-Admiral Realty Inc.
7925 10 County Road
Essa, Ontario
Nestled on a serene 0.385-acre lot with no neighbours behind, this all-brick raised bungalow offers the perfect blend of peaceful country living and easy access to town amenities - just waiting for your finishing touches! Inside, the bright main floor boasts large windows, hardwood floors, and a modern eat-in kitchen with granite countertops. Two spacious bedrooms and a full bathroom complete this level. The fully finished basement expands your living space, featuring a third bedroom with a cozy wood fireplace, a massive family room, a bathroom, laundry area, and ample storage. Plus, this carpet-free home is topped with a durable metal roof for long-lasting quality. Step outside to your fully fenced backyard, lined with mature trees and overlooking picturesque farmland - a private retreat perfect for relaxation. Ideally located between Angus and Alliston, just minutes from Base Borden, this home is a must-see! (id:55499)
Keller Williams Experience Realty
9 Greenwood Drive
Essa (Angus), Ontario
Welcome to 9 Greenwood Dr! This executive freehold semi-townhome in Angus offers enhanced privacy, attached only on one side by the house and garage. Step inside to discover a bright and spacious layout with soaring 9-ft ceilings, creating an open and inviting atmosphere. The main level boasts inside entry from the garage with direct access to both the home and the fully fenced backyard. The open-concept living and dining area features laminate floors, hardwood stairs to the upper level, while the eat-in kitchen offers ceramic tile flooring and a walkout to the backyardideal for entertaining. Upstairs, youll find a large 4-piece bathroom and three generously sized bedrooms, including a spacious primary suite with a walk-in closet and a full ensuite featuring a soaker tub and separate shower. The upper-level laundry room adds extra convenience. The unfinished basement provides ample storage and endless potential for customization. No direct rear neighbours, as the property backs onto a municipal catchment area. (id:55499)
Keller Williams Experience Realty
35 Tay Boulevard
Bradford West Gwillimbury (Bradford), Ontario
Bright & Spacious (around 2,800 sq. ft.) 2 Upper Levels of Upgraded Beautiful Detached Home in Prestigious Green Valley Estates Community of Bradford! Large Foyer with Double Door Entry and Double Closet leads you to Large & Bright Liv.-Din. Rm and then to Separate Family Room W/Fireplace & Large Window! Family Size Upgraded Kitchen W/Stainless Steel "LG" Appliances, Granit Countertop and Large Breakfast Area W/Walk-Out to Patio & Private Fenced Yard! 4 Large Bedrooms, Master Bed. has 5-pc Ensuite (W/Soaking Tub & Separate Shower Stall) and W/In Closet. 2nd Bedroom also has a 4-pc Ensuite & a Closet. 2 other Bedrooms both have Semi-Ensuite & W/In Closets! 2nd Fl Large Laundry Room! Central Vacuum System! 2 Car Garage and 1 Parking Space on the Driveway. Free Grass Cutting Services is Included! Sprinkler System for Grass Watering is Installed. Gorgeous View of Nature, No Neighbors in the Back of the House! (id:55499)
Royal LePage Terrequity Realty

