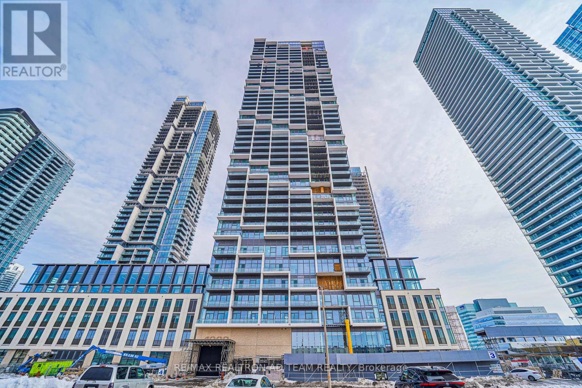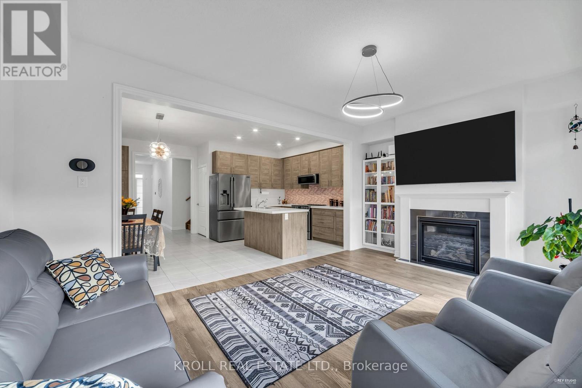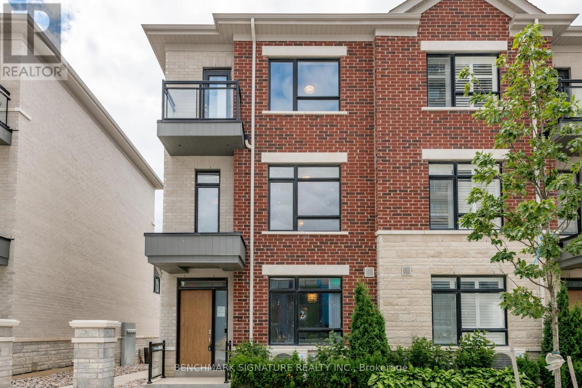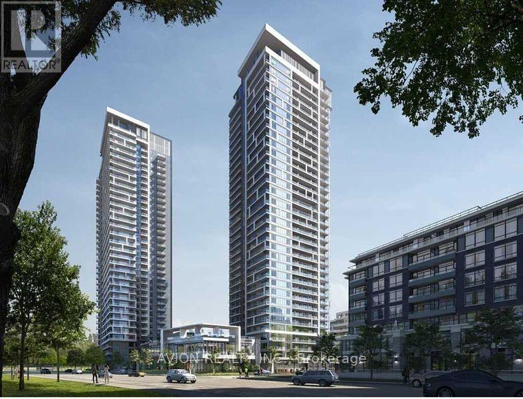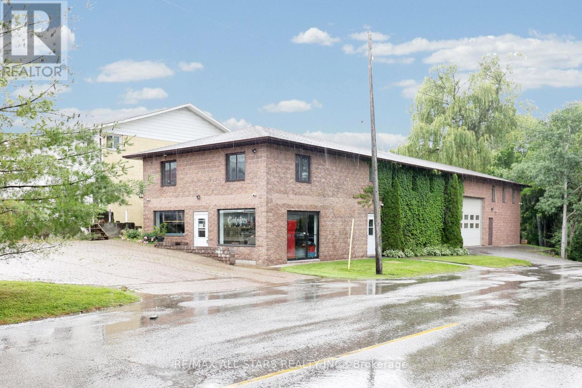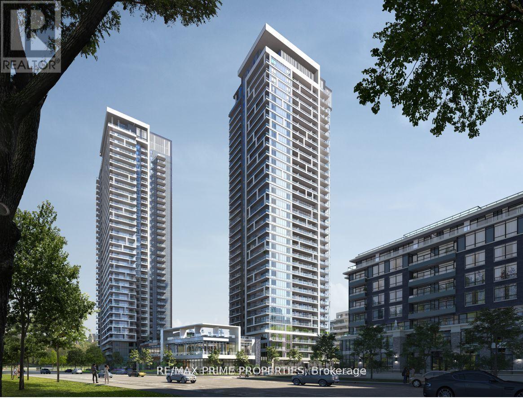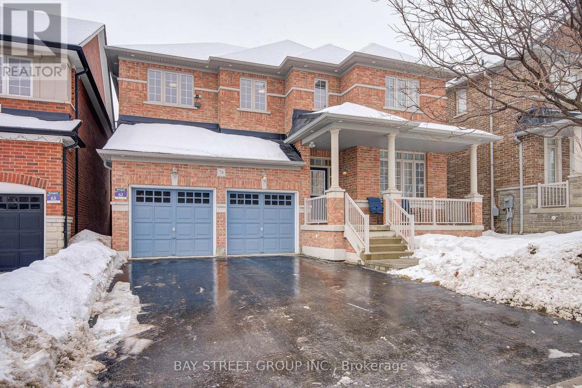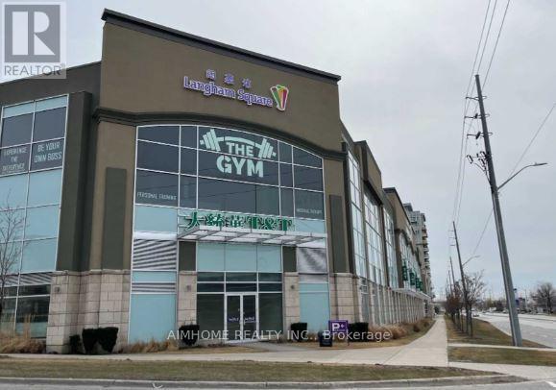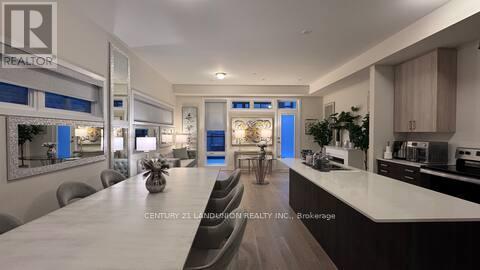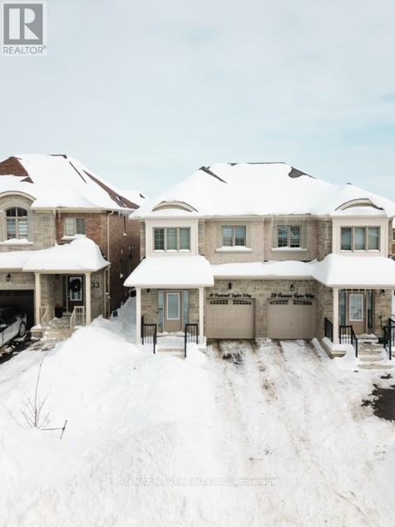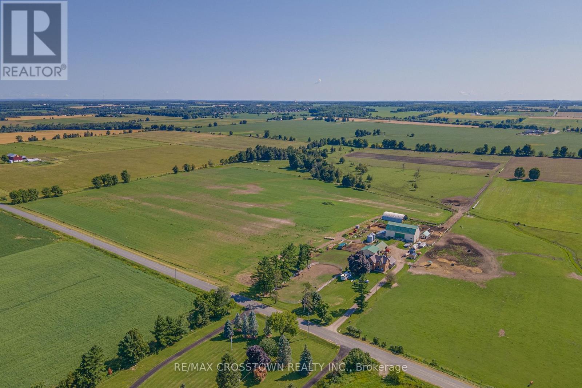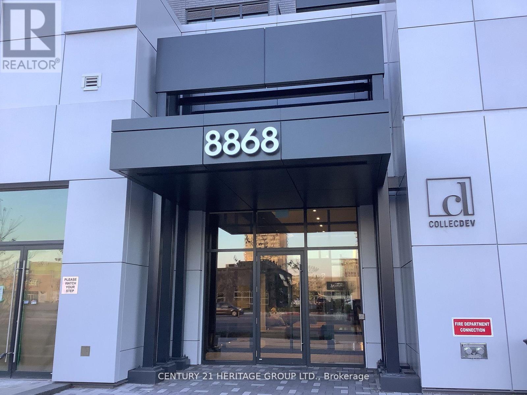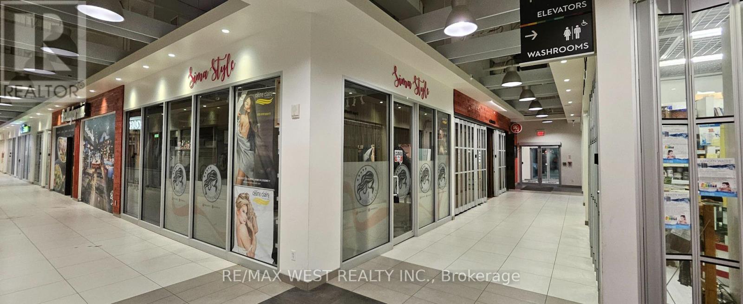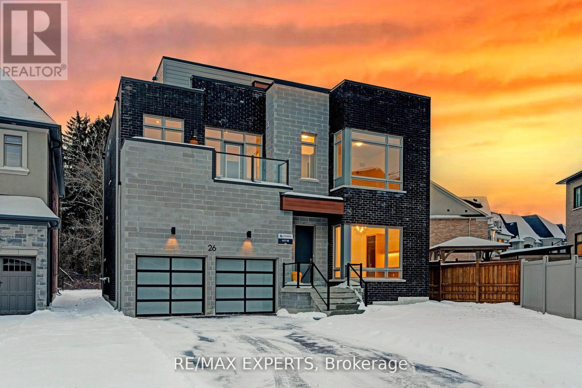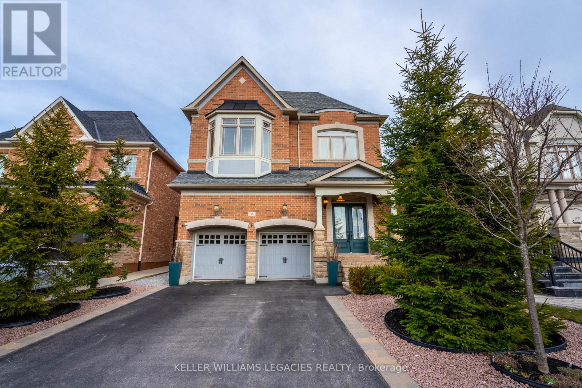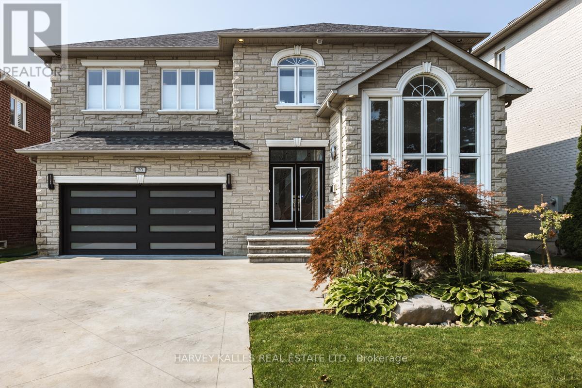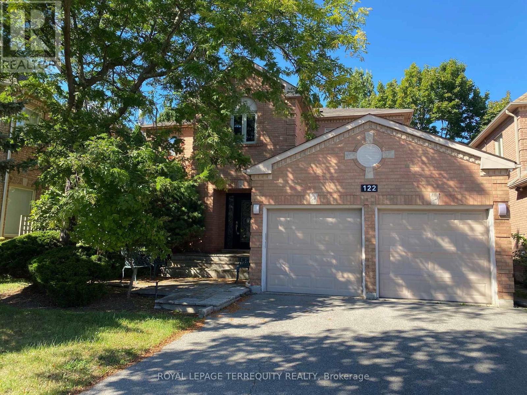61 Willett Crescent
Richmond Hill (Mill Pond), Ontario
Welcome to 61 Willett Crescent. Don't Miss Out On The Opportunity To Own A Rarely Offered Exquisite Family Home, Located in The Prestigious Heritage Estates of Mill Pond. Situated On a very desirable Quiet & Private Crescent, only steps away from the park. This property is a perfect blend of luxury, warmth & comfort, ideal for any large family. This home boasts 4 bedrooms, 3 bathroom & a wide array of exceptional features. You are greeted by a bright grand foyer with soaring 19' cathedral ceilings, gorgeous chandelier, along with a stunning oak spiraling staircase. The family room includes an elegant French door entry, into a room that provides a perfect setting & space for sophisticated gatherings. Adjacent you will find a bonus room for the perfect library with built in book shelfs, bedroom or office. The separate formal dining room is perfect for hosting large elegant dinners for guests & family alike. The living room complete with cozy fireplace, offers a warm and inviting atmosphere to enjoy every occasion. The Chefs dream kitchen features a practical work island with granite counter tops, stainless steel appliances, ample counter & cupboard space, along with an exceptional sunlit breakfast area to brighten each day. This area includes a walk out to the back interlock patio and fully fenced private back yard to enjoy the warm sun. Pamper yourself in the spacious primary bedroom, with expansive wrap-around windows that flood the room with natural light and sitting area It includes a spacious walk-in closet and a luxurious 5pc ensuite with a separate shower stall, double vanity, large corner soaker tub, combining comfort and style. Additional features include a basement bathroom rough-in and a cold room, providing extra convenience and opportunities to make this blank slate your own. Discover the perfect blend of elegance and functionality, where every detail is designed to elevate your living experience in one of Richmond Hill's most desirable neighborhoods. (id:55499)
Coldwell Banker Ronan Realty
72 - 104 Poplar Crescent
Aurora (Aurora Highlands), Ontario
***PREMIUM LOT*** A Semi-detached condo with an extra large private driveway (fits 2.5 cars) and backs onto 3 acres of green space with NO NEIGHBOURS BEHIND ensuring enhanced privacy and serene nature views. This Renovated 3-bedroom home is ideal for a small to medium-sized family seeking a tranquil, secure, and welcoming community. 2nd floor offers an open layout with hardwood floors. The living room features 10-foot ceilings, pot lights, and large windows framing the lush green space. Kitchen includes quartz countertops, glass cabinets, and a breakfast bar. The 3rd floor features 3spacious bedrooms with a flexible layout that could easily be adapted to include a fourth bedroom and an additional bathroom. The master bedroom features breathtaking views of nature. fully-finished basement offers in-law suite potential and a w/o to a fully fenced, decked backyard. The back yard also includes a gate opening to the green space, providing an additional play area for children. Amenities include an outdoor pool with a lifeguard, a playground with basketball nets, and a picnic area with BBQ facilities. The garage includes custom shelving for organized storage. windows androof repairs are covered by the condo corp. (id:55499)
Buyrealty.ca
1901 - 1000 Portage Parkway
Vaughan (Concord), Ontario
Bright And Spacious 1 Bed 1 Bath With A Balcony. This Modern Unit Boasts A Sleek Kitchen With B/I Stainless Steel Appliances, Laminate Flooring, And Floor-To-Ceiling Windows That Flood The Space With Natural Light. Amenities Include A Beautiful Lobby With 24/7 Concierge, Indoor Pool, Gym, Business Centre, Party Room, Theatre, And BBQ Terrace. Conveniently Located Just Steps From Transit Options (TTC, Viva, Zum) And Minutes From Hwy 7, 407, 400, York University, Vaughan Mills, Restaurants, Banks, Canadas Wonderland, And More! **EXTRAS** B/I S/S Fridge, B/I Cook Top, B/I S/S Oven, Built In Dishwasher, B/I S/S Range Hood, B/I Microwave, Stacked Washer & Dryer. Internet Is Included In The Maintenance Fee. (id:55499)
RE/MAX Realtron Ad Team Realty
3 - 350 Harry Walker Parkway N
Newmarket (Newmarket Industrial Park), Ontario
Quality Commercial retail/Industrial space on busy Harry Walker Parkway. Boasting 1500 sqft of ground level space comprised of a large retail store, washroom and industrial storage with large ground level rolling door. moving to the second floor you will find two large classrooms with an additional bathroom as well as an nearly 1000 sq ft storage room. This unit would be ideal for an investor or startup business. Rooftop Hvac, Close to Hwy 404, 600 volt 3 phase 100 amp electrical service (id:55499)
Right At Home Realty
26 Frederick Taylor Way
East Gwillimbury (Mt Albert), Ontario
This stunning, bright, and immaculate semi-detached home is move-in ready! The 1,714 sq. ft. (Source: Builder floorplans) Bristol model by Oxford, built in 2022, boasts numerous high-end upgrades. Enjoy hardwood and ceramic tile flooring throughout, with no carpets anywhere. The main floor features soaring 9-foot ceilings, a spacious open-concept layout, a center island with a quartz countertop, and a cozy upgraded gas fireplace in the living room. The kitchen offers sleek, modern gray cabinetry and an upgraded pantry for extra storage. Additional highlights include a water filtration system and a Wi-Fi thermostat for added comfort. The second floor offers a convenient laundry room with a sink and a generous primary bedroom with a 5-piece ensuite, complete with double sinks for added convenience. A 4-piece main bathroom serves the other bedrooms. The unfinished basement awaits your personal touch, with a 3-piece rough-in already in place. Located close to elementary schools, parks, and local amenities, this home is just a 12-minute drive to Newmarket, Highway 404, and the GO Station for easy commuting. Plus, enjoy peace of mind with the remaining Tarion warranty. Don't miss out on this fantastic opportunity! (id:55499)
Kroll Real Estate Ltd.
1712 - 7890 Jane Street
Vaughan (Vaughan Corporate Centre), Ontario
South East Exposure Luxury 2 bedroom Corner unit 699sf + surrounded balcony 260sf , 2Bath , Luxury Open And Bright Sun Filled In The Heart Of Vaughan! Floor-to-ceiling windows, laminate throughout, 10 foot ceilings, Modern Gallery Kitchen with Quartz Counter and Stainless Appliance, W/O To Large Balcony From Living Room W/ Unobstructed Beautiful South CN Tower View, 24,000sqft State-of-the-art Amenities include a Cardio Zone, Rooftop Pool W/Luxury Cabanas, Dedicated Yoga Spaces, Basketball & Squash Court, Multiple Rooftop Green Roofs &Terraces, Library Room, Co-Work Space, 1-Acres Of Parks & More! Prime Location -Vaughan Metropolitan Centre, Steps to TTC Subway with Access To York University (5 mins) & Downtown Toronto (Approx. 25 mins). Easy to Ikea, Costco, Cineplex, Wonderland, Shopping Malls and Major Highways (Hwy 7/400/407). (id:55499)
Real Home Canada Realty Inc.
187 Silver Linden Drive
Richmond Hill (Langstaff), Ontario
Stunning Bright & Spacious Two Story Detached Home With 4 Bdrs In Prestigious Location. Dazzling-High cathedral ceiling On Main Floor Fam Rm. 9Ft Ceilings On Main Floor. Quality Hardwood Floor Throughout Main And Second Floor. Gourmet Kitchen W/Granite Countertop, S/S Appliances, Living Room Overlook To Backyard, Breakfast Area Walk Out To Deck. Newly Installed Over Stove Hood And Dishwasher. Well Sized Primary Ensuite W/ Walk-in Closet And 5-Pc Bath. Cvac, Garage Opener. Finished Basement With Washroom And Extra Bedroom. All Designer Elf's, Custom Windows Coverings. Walking Distance To Go, Bus Ter., Shopping, Parks, Schools, Fitness, Movie Theater And Community Center. Few Minutes Drive To Hwy 7/407. (id:55499)
Homelife Landmark Realty Inc.
21 Gandhi Lane
Markham (Thornhill), Ontario
Client Remarks Location! Location! Must See Luxury Brand New End Unit Luxury Townhome By Times Group. Finished Basement With Bathroom, Double Garages, 4 Parking. Close To Shopping, Public Transit And Highway 404 And 407. 2640 Sqft Livable Area. Ground/2nd/3rd Floor 9' Ceiling. Monthly Maintenance Fee Inclusive Of: Snow Shoveling (Includes Garage Driveway) And Lawn Mowing, Roof Top And Window Maintenance, Insurance As Applicable. (id:55499)
Benchmark Signature Realty Inc.
2526 - 30 Westmeath Lane
Markham (Cornell), Ontario
Bright and Spacious Stacked Condo Townhouse. A Luxurious open concept Living Dining Spaces, W/O to Balcony,1 parking spot, Steps to New Cornell Bus Terminal & Markham Stouffville Hospital, Close to Shopper Drug Mart, Green Space, Park, Markville Mall, Amenities, Highway 407, Go Station, Cornell Community Centre, Schools, and all other amenities. (id:55499)
Homelife/miracle Realty Ltd
M755 - 2 Sun Yat-Sen Avenue
Markham (Milliken Mills East), Ontario
Experience Luxury Retirement Living in this * spacious 860 sq. ft.! South-facing 1+1-bedroom condo suite * Mon Sheong Court *, designed for residents *55+* seeking comfort, security, and convenience * This elegant unit boasts * 10-ft ceilings *, providing an open and airy feel, while the *walk-in bath with grab bars * ensures accessibility. Residents enjoy peace of mind with a *24-hour emergency medical alert system *, an * on-site medical office and pharmacy *, and * 24-hour concierge and security *. The community offers a range of amenities, including a * library, rooftop garden, diverse senior programs, and a cafeteria * for daily convenience. * Utilities, Internet, and Cable TV are all included *, making this a stress-free living experience. A * restaurant is conveniently located in the adjacent building *, adding to the ease of daily life. Don't miss this opportunity to enjoy a * vibrant, secure, and maintenance-free lifestyle * at Mon Sheong Court! The owner and occupants can be * 18 years or older *, but at least one occupant must be 55 or older. (id:55499)
RE/MAX Partners Realty Inc.
905 - 1000 Portage Parkway
Vaughan (Vaughan Corporate Centre), Ontario
Location Near Jane & Hwy 7 In Vaughan, Brand New Condo, 2 Bedrooms, 2 Bathrooms, Balcony, 1 Parking w/ Ev Charger & 1 Locker. Large Balcony Facing South East Exposure, Close To All Amenities, Subway, Bus Routes & Major Highways. High Speed Internet Service is free until 2028 (id:55499)
RE/MAX Premier Inc.
418 - 415 Sea Ray Avenue
Innisfil, Ontario
Luxury Lakeside Living - Large 2 Bedroom, 2 Bathroom condo at Friday Harbour with 970 sqft! This exquisite residence is The ultimate spot in HIGHPOINT. Corner Penthouse with 10 Ft. Ceilings Elegant 2- Bedroom Corner condo. This bright and spacious 2 bedroom corner unit with custom window coverings and great views of the courtyard, forest, and pool/hot tub area, lake, creating a serene and picturesque setting. Kitchen: Custom cabinetry designed for both style and functionality. A kitchen island with sleek quartz countertop, under cabinet lighting with pot lights for a warm and inviting atmosphere. All the furniture's are also included. Generous pantry space for all your storage needs. Quartz backsplash. High-end stainless steel appliances. Laminate engineered flooring throughout. Smooth finish ceilings add a touch of sophistication. Bathrooms feature porcelain tiles and quartz countertops paired with custom vanities and mirrors. Bedrooms boast stylish feature walls and custom built in drawers and cupboards. This unit blends modern elegance with comfort, offering high quality finishes and an unbeatable location. Perfect for anyone seeking a beautiful and relaxing living space.Year-Round Resort Living Friday Harbour! Marina, Golf! Pools, Gyn, Walk On The Boardwalk, Head To The Beach, Hike In The 200-Acre Nature Preserve, Starbucks, French and Italian cafes, Fishbone. Free Shuttle Around Resort & FH services! This is the Great Escape. (id:55499)
Homelife Frontier Realty Inc.
1022 - 38 Water Walk Drive
Markham (Unionville), Ontario
Welcome to riverview by times group, a brand new condominium building with a prime location in the heart of markham on hwy 7. This luxurious building is the newest addition to the markham skyline. Spacious and efficient 2-bedroom corner unit. Luxury features: prime location in the heart of markham centre steps to whole foods, lcbo, go train, vip cineplex, good life and much more minutes to main st. Unionville public transit right in front, 3 minutes to highway. 1 Parking and 1 Locker are included. (id:55499)
Avion Realty Inc.
192 Main Street N
Uxbridge, Ontario
Opportunity To Acquire This 4,300 sq. ft. Freestanding Building In The Heart Of Uxbridge. The Property Is Situated In Close Proximity To Many Other Local Businesses And Amenities. Flexible Zoning Allows For A Wide Array Of Permitted Uses. Ample Parking In Front Of Lot With Additional Street Parking Available. Large Drive-in Doors. Additional 400 sq. ft. Staired Steel Mezzanine Offering Supplemental Storage. 200 Amp 3-Phase Power Capacity. Located 26km s From Hwy 404 And 22kms From Hwy 407. Perfect For Investors Or Business Owners. (id:55499)
RE/MAX All-Stars Realty Inc.
203 - 18 Water Walk Drive
Markham (Unionville), Ontario
Welcome to this stunning 2+1 bedroom, 2 bathroom condo in the sought-after Riverview Condos at 18 Water Walk Dr, Markham! This bright and spacious unit features an open-concept layout with floor-to-ceiling windows, offering an abundance of natural light. The modern kitchen boasts stainless steel appliances, quartz countertops, and sleek cabinetry. The den is perfect for a home office or extra living space.Enjoy a private balcony with serene views and 9-foot ceilings throughout. The primary bedroom features a walk-in closet and a luxurious ensuite bathroom. Ensuite laundry included for your convenience.Building Amenities: 24-hour concierge & security State-of-the-art fitness center Rooftop terrace & BBQ area Party room & lounge Guest suites & visitor parking Outdoor poolPrime Location: Steps to Unionville GO Station & VIVA Transit Minutes to Downtown Markham, Whole Foods, and CF Markville Mall Close to Top-Ranked Schools & York University Markham Campus Easy access to Parks, Trails, and Highway 7, 404 & 407 (id:55499)
RE/MAX Prime Properties
74 Kentland Street
Markham (Wismer), Ontario
A Green Park Built Detached House Located In The Wismer Community. No Walkway. Original Owner Occupied All The Time Since 2012 With Stable And Friendly Neibougherhood. 9ft Ceiling on Main Floor With Upgraded Hardwood Floor, Open Concept Living Room Combined Breakfast Area & Kitchen With Central Island. Walk Out To Backyard With Newly Interlock. 4 Bedrooms & 3 Full Washrooms ( 2 Ensuites) On The 2nd Floor. Double Walking Closets And Large Ensuite In The Master Bedroom. Excellent Location, Mins. Walk To Bur. Oak High Sch./Wismer Park/Go Train Statn./Shoppers/ Banks/ Home Depot/No Frills/ Mcdonald & Much More. A/C (2022), Water Tank (2024), Refridgerator (2025) Stove(2025). Interlock(2023), Outdoor Pot Light, Front & Back Yard Emotion Light. (id:55499)
Bay Street Group Inc.
524 - 100 Eagle Rock Way
Vaughan, Ontario
Beautiful & Clean, Open Concept 1 Bed + 1 Den, 1 Bath W/ Balcony & Floor-To-Ceiling Windows. North Exposure Unobstructed Views. 1 Year New Condo With Smooth Finished 9' Ceilings. Modern Kitchen With Stainless Steel Appliances, Quartz Countertop And Laminate Flooring Throughout. Walking Distance To The Maple Go Station, Walmart, Marshalls And Restaurants. 1 Parking And 1 Locker Included. Amenities Include: Concierge Guest Suite, Party Rm, Rooftop Terrace, Fitness Centre, Visitor Parking & More! Move In & Enjoy! (id:55499)
RE/MAX Excel Realty Ltd.
276 Sheridan Court
Newmarket (Gorham-College Manor), Ontario
ONE OF A KIND! Rare opportunity to purchase in a mature sought out neighborhood of the GORHAM COLLEGE community. Unique open concept Bungaloft located at the end of a quiet in demand court. Walking distance to the heart of the eclectic old Main Street Newmarket. The bright immaculate home is nestled on a huge Muskoka-Like private treed yard (49'x284'Lot) overlooking the large heated saltwater in-ground pool. Large driveway fits 6 cars easily or space to park your boat. Exceptional private backyard offers the ultimate in family fun and entertainment. Home boasts cathedral ceilings, finished walk-out basement with a 2 bedroom in-law suite, 2 gas fireplaces, hardwood flooring throughout, freshly painted, skylight, modern new flooring in the foyer, main washroom, kitchen. Brand new kitchen quartz back splash, quartz counter-top with water fall finishing, new sink and goose-neck faucet. Large master bedroom loft with sitting area bragging a walk out balcony, walk-in closet and 3 piece en-suite washroom. Main floor bedroom with cathedral ceiling, walk-in closet and access to 'Jack and Jill' 4 piece washroom. Enjoy the bright open concept living space in a hidden cul-de-sac with accessibility to shopping, parks, transit, hospital, and so much more! Don't miss out on this opportunity. **EXTRAS** All pool equipment, stainless steel gas stove & hood, refrigerator, dishwasher. Washer, dryer, central air conditioning, central vacuum, blinds, light fixtures, gas bbq, shed, Rolltec Awning, garage door opener, kitchenette appliances. (id:55499)
International Realty Firm
11 Upbound Court
East Gwillimbury (Holland Landing), Ontario
A Brand New Beautiful Detached Home with over 3700+ sq ft of living space on an approx. 145 Ft Deep Lot with 3 Car Tandem Garage. This Dream Home features 4 Bed & 3.5 Baths, nestled in a Prime and Desirable location. The main level includes an Office next to the Entrance and an open loft area on the 2nd floor, perfect as a second office. The Welcome area boasts an 18 ft high ceiling, with 9 ft high ceilings throughout the main level and 8 ft on the second. The Primary Bedroom has his and hers walk-in closets with a 5pc ensuite. A 19ft x 6.25ft Balcony in the second-floor bedroom offers a Beautiful Glass Guard, overlooking the front yard. Large windows fill the home with natural light. Plus, the home includes an additional 1700+ sq ft of basement space. Conveniently located just minutes from the Go train, Hwys 400 & 404, and amenities including Groceries, Restaurants, and Shopping Centers. (id:55499)
RE/MAX Metropolis Realty
67 Yale Lane
Markham (Cornell), Ontario
Fantastic Sunny South Facing 4 Bdrm With Double Car Detached Garage Located Besides Ironwood Parkette, 9' Ceiling On Main Floor, Huge Family Room With French Doors Walk Into Spacious Kitchen With Quartz Counter Top, Stainless Steel Appliances, Spacious Breakfast Area With B/I Closet, Walk/out to Backyard & Garage. Finished Basement With Recreation Room, 5th Bdrm, Den, 3pcs Bathroom & Laundry Room & Pot Lights. Owned Tankless Hot Water Heater, Tree Lined Front & Side Yard For Family Fun. Roof Shingles changed in 2024. Triple AAA Tenant Willing To Stay, Perfect For Investor. Tenant Also agrees To Move If Buyer/Owner Occupy. (id:55499)
RE/MAX Crossroads Realty Inc.
223 - 9570 Islington Avenue
Vaughan (Sonoma Heights), Ontario
**Look no Further! Welcome To This Beautifully Designed 1,625 Sq.Ft Urban Townhouse Featuring A Generous 451 Sq.Ft Private Terrace-Perfect For Entertaining, Relaxing, Or Enjoying The Outdoors With No Obstructed Views Of Neighboring Homes. This Bright, Open Concept Layout Is Flooded With Natural Light, Offering A Seamless Flow Between The Living, Dining, And Kitchen Spaces. The Upgraded Chef's Kitchen Boasts A Sleek Island, Quartz Countertops, And Ample Storage, While High-End Finishes And Thoughtful Upgrades Elevate Every Corner Of This Home. This Home Features 3 Spacious Bedrooms, 3 Bathrooms and 1 Parking Spot, Seamlessly Combining Comfort And Convenience. Plus, Internet Is Included In The Maintenance fees-Adding Extra Value To This Stunning Package. Modern Living, Privacy, And Style-All In One Perfect Package. Central Location To Amenities Including Public Transit, Hwy 407 & 400, Schools, Parks, Kleinburg, Vaughan Mills, Wonderland & More. Steps To Shopping And Restaurants. (id:55499)
Royal LePage Premium One Realty
RE/MAX West Realty Inc.
2330 + 2529 - 8339 Kennedy Road
Markham (Village Green-South Unionville), Ontario
Great commercial Unit in LangHaoFang Plaza / Indoor Mallat Kenndy / 407. Two Corner Units combined unit with 3 direction Excellent Exposure. Good for fast food, bubble tea shop. and any other Retail & Service Use. Have water inside the unit. Fully renovated With Flooring, Painted Drywalls and Electrical Outlets and Electrical Light Fixtures. , Tenanted unit until Jun 30 2025. (id:55499)
Aimhome Realty Inc.
4 - 9833 Keele Street
Vaughan (Maple), Ontario
*Established Dry-Clean Depot with Alteration Business. *TURN-KEY, Same owner for last 16 Years. Excellent Neighborhood, Growing Area, off of busy Keele St. Excellent Opportunity for a Small Business, easy to manage. Lots of Opportunity to Improve the business. Low Rent and Overhead. Owner is Retiring & willing to train & stay on part time. (id:55499)
Royal LePage Your Community Realty
20 Credit Lane
Richmond Hill (Jefferson), Ontario
Great Location! Executive Urban Townhome on Bayview, Inside Richmond Hills Latest & Greatest Neighborhood! Bayview And 19th Avenue, Great Area of Jefferson. Model : Rlth06, 2618 Sqft, (End Unit) Plenty Of Space To Grow! Rear Lane With Multiple Terraces and Roof Top Terrace Perfect For Entertaining, The oen concept Chef Lover Kitchen With Pantry & lots Of Storage. Lrg Pantry, Exteded Cabinet And Counter To Host A Large Family Gathering.Top Notch S/S Apps, Incl Gas Stove/French Dr Frdg/Freezer & Ext Quartz Islnd! Wd Flring, Oak Stairs, Cascading Ceilings (10' On 2nd/9' On 3rd) & An Abundance Of Natural Light (Flr To C Windows Where It Counts) Create A Warm & Inviting Sanctuary...Inside & Out! Lots Of Pot Lights, Smooth Ceiling , Hardwood Floor Throughout. Stone Counter Top, Oak Stairs, Frameless Glass Shore. Enjoy Your Morning Coff/Read On The Sunny Balc Off The Kit Area! In The Eve...Bbq On Your Priv Rooftp Terrace.. And 2 Walk Out Terraces From The Kitchen And The Living Room, . Extnsv List Of Upgrades Included. Double Car Garage, Mudroom, 10' Ceil On 2nd floor Lvl & 9' On 3rd, Upper Lvl Laundry, Etc... Mins To 401/Go/Shopping/Trails & Parks. Excellent Pub & Prv Schools. 4 Spacious Bedrooms with 3 En-suites, Counter Depth Fridge, S.S. Appliances, Inc. Dishwasher, Washer and Dryer, Gas Stove, Range Hood, Lots of Pot lights. Floor to Ceiling Large Windows. **EXTRAS** Laundry Room Combined With Muddy Room. (id:55499)
Century 21 Landunion Realty Inc.
38 - 181 Parktree Drive
Vaughan (Maple), Ontario
Beautiful Townhome ( Model Ct-12) Located In The Heart Of Vaughan Maple Community! 3 Bedroom Plus Den & 2.5 Bath W/2 Underground Parking ~2500 Sq Ft ( Excluding Roof Top Terr) Built By Genesis Homes! Modern Kitchen w/granite countertop, stain steel appliances, & Central Island! Floor to Ceiling Windows on main floor! East Facing W/Lot Of Sunlight! Huge Family Room at lower level walk-out to backyard backing to RAVINE! Direct access to underground parking! Rooftop private garden w/unobstructed view! Close To Vaughan Mills, Restaurants, Maple H.S., Maple Creek P.S., Cortellucci Vaughan Hospital, The Home Depot, Walmart Supercenter, Longo's Maple, Canadian Tire, Park, YRT, Hwy 400, Hwy 407, & Wonderland!. *** SHORT TERM LEASE AVALIABLE *** (id:55499)
Homelife New World Realty Inc.
45 Fern Avenue
Richmond Hill (Langstaff), Ontario
Brand Newly Renovated 2 Bedrooms Finished Basement Apt with Separated Entrance. Desirable Location In Prestige Bayview and 16th Ave. Top Ranking School Zone : Bayview Hill Elementary School And Bayview Secondary School (With I.B. Program); 1 Driveway Parking spot. Separate Laundry In The Basement Washer & Dryer. Brand New S/S Stove, Brand New S/S Fridge, S/S Range Hood. Specious & Big Living Room and Big Dinning Rooms. Fully Finished Basement, **EXTRAS**, 2 Queen Size Beds, Leather Sofa, 2 Sofa Beds, Wall-Mounted Home Theater, With Surround Speakers Sound System The Big-Screen TV With Sound, Counter-Top, Sink, And Sink For Preparing Cocktails And Mock-Tails. Open Cabinets With Reflective Backs For Glass Ware. Close To All Amenities, Restaurants, Plaza, Parks, Hwy 404, Public Transit, And Much More. Must See !!! Fridge, Stove And Range-Hood, Washer And Dryer & 2 Driveway Parking; Tenant To Pay A Portion Of The Utilities (To be decide?). (id:55499)
RE/MAX Community Realty Inc.
31 Frederick Taylor Way
East Gwillimbury (Mt Albert), Ontario
Nestled in a quiet, family-friendly neighborhood just outside the city, this beautifully maintained semi-detached home offers the perfect combination of convenience and tranquility. Whether you're a growing family or looking for more space to call home, this property is sure to impress. Featuring modern appliances, ample counter space, and a cozy breakfast nook it makes for an ideal Chef's kitchen. Open concept living and dining areas with large windows offering an abundance of natural light. Primary bedroom fit for retreat and relaxation, 5pc ensuite bath and walk in closet. Includes a media room as optional fourth bedroom with half wall to allow all natural light. Includes all top of the line stainless steel appliances and trendy modern light fixtures. This property is the perfect blend of suburban comfort and convenience. Don't miss out on the opportunity to make this beautiful home yours! (id:55499)
RE/MAX West Realty Inc.
6409 10th Line
Essa, Ontario
100 acre Farm for sale / 80 acres of workable land. Cash crop and livestock opportunities. Nicely maintained 4 bedroom, 2 bathroom farmhouse. Huge kitcken, family room with walk out to a 16 x 16 deck. Nice sized Primary bedroom has a walk in closet area. 2 more bedrooms on the upper floor, one bedroom on the main floor. Two, 4 piece bathrooms, one located on the main floor, and one on the upper floor. The home has a steel roof. 72 x 40 hip roof bank barn, complete with stalls, tack room, steel roof and concrete floors. 48 x 24 drive shed plus, a 32 x 32 addition with steel roof. 60 x 48 Quonset hut. 200 amp hydro to the barn and shed. Views for miles. (id:55499)
RE/MAX Crosstown Realty Inc.
(Bsmt) - 91 Old Field Crescent
East Gwillimbury, Ontario
Net rent $1700 + Utilities($120/One Adult or $180/Two Adults) to be paid by Tenant(s). New Renovated 2 Bdrm Bsmt Unit Separate Entrance from Garage, Open Designed Kitchen W/ S.S. Appliances, Exclusive Laundry, One Garage Parking Spot & One Outside Driveway Parking Spot. Tenants Pay Their Own Internet/Tv. Perfect Woodland Hills Location, Convenience To School, Park, Hospital, Library, Costco, Walmart And More Stores. Ready to move in & Enjoy! (id:55499)
Master's Trust Realty Inc.
Lower - 70 Ramona Boulevard
Markham (Markham Village), Ontario
OVER 1,200 SQFT LIVING SPACE WITH SEPARATE ENTRANCE. Newly upgraded lower unit (APPROX. 50% OF THE LIVING SPACE IS ON THE GROUND LEVEL) in the sought-after Markham Village neighborhood. This stunning unit features two large bedrooms, including one on the ground level, plus two oversized family/living rooms and an open-concept, sleek kitchen. Just steps to the GO Train station, the shops and restaurants of Main Street Markham, and close to numerous walking trails, parks, and ravines. Also within walking distance to highly ranked schools, including Markham District SS, Brother Andr CHS, and both public and Catholic elementary schools. (id:55499)
RE/MAX Imperial Realty Inc.
Unit 2 - 16105 Highway 27
King (Schomberg), Ontario
Welcome to this spacious & bright newly renovated 2nd floor apartments in the beautiful Town of Schomberg, with over 1000 square feet of living space. This apartment boasts 2 large bedrooms, 1-4 piece bathroom, open concept floor plan with large living room - Great for entertaining where you can enjoy the gorgeous stone clad electric fireplace, kitchen with new appliances, eat in dining/breakfast area, private laundry room with premium LG washer/dryer & 2 available parking spaces. Enjoy its convenient location close to HWY 400, 9, & 27, shopping, dining, schools, parks & much more! (id:55499)
Coldwell Banker Ronan Realty
8 - 561 Edward Avenue
Richmond Hill (Devonsleigh), Ontario
This Industrial Condo in Prime Location and rarely offered. Ideal for Industrial & Office Use. Seize the opportunity to own a meticulously maintained 2,340 sq. ft. industrial condo in a highly sought-after location, just off Bayview Ave and Elgin Mills. This well-managed unit is zoned M-1 & MC-1, ideal for a variety of commercial activities, offering versatility for a range of uses including warehousing, manufacturing, printing, research & development, and more. Additionally, it includes an allotment for office and retail space, providing a balanced mix of functionality and convenience. Some Key Features: Ample parking for staff and clients. Close proximity to commercial and retail amenities. Minutes to Hwy 404, providing easy access to major routes. Don't miss this rare chance to own a premium space in an increasingly in-demand area! (id:55499)
Royal LePage Your Community Realty
610e - 8868 Yonge Street E
Richmond Hill (South Richvale), Ontario
LUXURY SUITE IN YONGE AND WESTWOOD (HWY 7)!!! 1BEDROOM + 1 DEN, DEN HAS SLIDING DOOR AND CLOSET, COULD BE USED AS SECOND BEDROOM. PRIME, 2 FULL BATHROOMS! 1PARKING SPOT & 1 LOCKER INCUDED, BIG WINDOW WITH NATURAL LIGHT. QUARTZ COUNTERTOP AND KITCHEN ISLAND WITH PLENTY OF STORAGE SPACE. QUALITY BACKSPLAH AND MODERN CABINETRY WITH UNDERCOUNTER LIGHTING. WALKOUT TO PRIVATE BALCONY FROM LIVING ROOM. PRIMERY BEDROOM LARGE WINDOWS WITH NICE VIEW TO YONGE ST., AND 4 PC ENSUITE. LOCATION AT YONGE ST & HWY 7 CLOSE TO TOP RATED SCHOOLS. WALKING DISTANCE TO GO STATION & VIVA TERMINAL. WALKING DISTANCE TO SHOPS, RESTAURANTS & ENTERTAINMENT. PETS PERMITTED! (id:55499)
Century 21 Heritage Group Ltd.
1911 - 30 Upper Mall Way
Vaughan (Brownridge), Ontario
Brand New Condo (id:55499)
Homelife/miracle Realty Ltd
104 - 7181 Yonge Street
Markham (Grandview), Ontario
Shops On Yonge, In the World on Yonge, At Yonge & Steeles, A Multi-Use Complex Featuring Retail Store, Fully Renovated Corner Unit, Great Exposure At The 2nd Floor, Connected to 4 residential Towers, Shopping Center, Bank, Supermarket, Food Court, Liberty Hotel Suits and much more, Available Ample Underground Parking Spaces For Tenants And Visitors. EXTRAS** Future Subway Extension on Yonge/Steeles. (id:55499)
RE/MAX West Realty Inc.
69 Lawrence D. Pridham Avenue
New Tecumseth (Alliston), Ontario
Absolutely Gorgeous! Brand New! Never Lived In! Open Concept! Approx 3300sqft! Detached home offers 4 spacious bedrooms! 4 washrooms! Double Car Garage! Total 7-8 Car Parkings! Huge Living Rm combined with Dining Rm! Spacious Family Rm! Beautiful Den! Family Sized Upgraded Kitchen combined with Breakfast Rm W/O to Patio! Fully upgraded with premium finishes! It provides a perfect blend of luxury and comfort! Located in an Ideal neighborhood of Alliston! Close to All amenities! shopping centers! Schools And Honda Of Canada Mfg. Plant! Many Upgrades & Much More!!! An Opportunity Not To Be Missed!!! (id:55499)
Homelife Silvercity Realty Inc.
Main - 19 Sandy Lane W
Essa (Angus), Ontario
Welcome to this beautifully maintained raised bungalow in the heart of Angus, offering a spacious and inviting main floor rental with modern updates and exceptional outdoor living space. Perfect for families seeking comfort and convenience, this rental boasts three generously sized bedrooms, a bright 4-piece bathroom, and a large open-concept living and dining area, all flooded with natural light.The kitchen is thoughtfully designed with ample cabinet space, perfect for cooking and entertaining. Throughout the main level, you'll appreciate the carpet-free floors for a clean, low-maintenance lifestyle.Step outside from the dining room onto a stunning 20 ft diameter octagonal deck, an ideal space for outdoor relaxation, summer BBQs, or entertaining guests. With quick access to local amenities, parks, and schools, this home combines comfort, convenience, and charm. Don't miss this opportunity, schedule your showing today! All utilities, including internet is included, cable is not. Furnishing options available upon negotiation. (id:55499)
RE/MAX Real Estate Centre Inc.
9 Alan Francis Lane
Markham (Cachet), Ontario
Luxury Modern Freehold 4 Bdrm 4 Bath Townhome with Double Car Garage In High Demand "Cachet". Over 2600 S.F Bright & Spacious Open Concept Layout W/Lots Of Large Windows. Huge Rooftop Terrace w/Clear Views. Main Floor Soaring 11' Ceiling And 2nd Floor 10' ceiling. Oak Staircase. Quartz Counter Top And S/S Appl In Kitchen, Large Centre Island w/breakfast bar. Direct Access To Double Car Garage. Steps to Supermarket & Kings Square Mall. Close to Schools, Costco, Shopping, Hwy 404 (id:55499)
Homelife Landmark Realty Inc.
111 Kelso Crescent
Vaughan (Maple), Ontario
Beautifully maintained corner townhouse that feels like a semi, with walk out to Rear Yard w deck, ceramic tiles in large eat on kitchen, professionally finished basement w/Bar & 3pc Bath, hardwood throughout, wide driveway. Close to shopping, schools, go train Hwy, Hospital and all amenities. (id:55499)
Right At Home Realty
3015 - 12 Gandhi Lane
Markham (Commerce Valley), Ontario
Discover this rare opportunity to own a beautifully designed condo in an exceptional location with unobstructed, panoramic views and endless sightlines. Conveniently situated near Highways 407 and 404, this property offers easy access to top-rated schools, shopping, banks, and parks, making it ideal for a vibrant lifestyle. The spacious 1+1 layout features a thoughtful design, den with a sliding door that can serve as a second bedroom. Rarely found, this unit boasts wheelchair-accessible bedroom and bathroom , ensuring comfort and inclusivity. 1 parking and 1 locker,Living W/ Walk-Out To Balcony Highlights include 9-foot ceilings, built-in appliances, mirrored closet doors, and a bright, airy atmosphere with ample space. Dont miss out on this unique and highly desirable home! (id:55499)
Homelife Golconda Realty Inc.
229 Lakeland Crescent
Richmond Hill (Oak Ridges Lake Wilcox), Ontario
One of a kind - Prestigious Waterfront property. Custom built just under 4000 sq. ft. + finished basement invites you to enjoy this 4 season Lakeview home. Enjoy living in the city with a Muskoka feel while living in RIchmond Hill. Luxurious kitchen while overlooking the lake, great for entertaining family and friends. Fabulous views from kitchen, living room, family room and master bedroom with walk outs to balcony. Cottage living in the city - a TRUE GEM on the LAKE. Custom landscaped in backyard includes gazebo, hot tub and deck for your private boating, low maintenance backyard. Enjoy year round water sports such as Swimming, Canoeing, Kayaking, Ice fishing/fishing, Skating, Ice Hockey, or simply sit back and Relax with your Private Oasis and Panoramic Views. (id:55499)
Right At Home Realty
Bsmt - 73 Isabella Garden Lane E
Whitchurch-Stouffville (Stouffville), Ontario
Bright and spacious legal basement available for lease with immediate occupancy. This well-maintained unit features 2 bedrooms, in-unit laundry (washer & dryer), and ample storage space. It has a separate entrance on the side of the house and includes 2 private parking spots on the driveway. The primary bedroom offers a walk-in closet, while the second bedroom provides additional living space. The L-shaped living room flows into a modern kitchen, and there is extra storage in both the storage room and furnace room. This basement unit is ideal for those seeking comfort and convenience. (id:55499)
Royal Canadian Realty
26 Night Sky Court
Richmond Hill (Observatory), Ontario
Welcome to this beautiful brand new 4bdrm Home with an Amazing 3rd level LOFT and Elevator! Boasting over 4675 sq ft incl 163 bsmnt (240 characters max) 1. Appear in the Brokerage Full, Client Full and Flyer Reports in Toronto MLS and of modern Luxury! Designed by Gordana Car-Direnzo. Home has a ton of natural light & open concept spaces! Upper level laundry with main flr mudrm and office. Retreat like space off the primary bedroom which can be used as a nursery, secondary office, yoga/exercise rm! Primary Bdrm has a Massive walk in closet, fireplace, sauna &5 pc ensuite. Custom light fixtures thru, top of the line wolf/subzero appliances, hope os loaded w upgrades.3rd level loft ideal for in law suite, nanny suite, or home office/gym! This home is ideal for entertaining with an elegant formal dining room equipped w/wet bar wine fridge and more! Don't miss your chance to live on this premium lot tucked away in a court! Located in the prestigious Observatory community! Close to public transit , shops and some of the top rated schools in the GTA. Home comes with full Tarion new home warranty. (id:55499)
RE/MAX Experts
40 Shamrock Crescent
Essa, Ontario
This brand-new mobile home is situated in a quiet, well-maintained park, offering a peaceful and convenient lifestyle. Built on a solid concrete pad with hurricane straps, this home is designed for durability and comfort. Step inside to discover a spacious, open-concept layout featuring a modern eat-in kitchen with sleek stainless steel appliances and stylish laminate flooring throughoutcompletely carpet-free! The home offers two generously sized bedrooms, a full bathroom with ample storage, and a walkout to 2 brand-new decks - front and back, overlooking a fully fenced yard on a generous lot. A new garden shed provides additional storage space, while the double drivewaysoon to be pavedadds extra convenience. All appliances are brand new, including a gas dryer. Located just minutes from all amenities, with quick access to Angus, Base Borden, and Alliston, this home is perfect for those seeking comfort, style, and easy living. Fees $511.52/Month include taxes, water, and road maintenence. Don't miss this fantastic opportunityschedule your viewing today! (id:55499)
Keller Williams Experience Realty
55 Ironside Drive
Vaughan (Vellore Village), Ontario
Welcome to this extraordinary home in Vaughan's coveted Cold Creek Estates. Perfectly situated on a premium lot with no rear neighbours and serene park views, this nearly 4000 sq. ft. (see builder's plan) masterpiece harmonizes privacy, elegance, and modern living. Step through the grand entrance to discover soaring 12-foot ceilings, 5-inch brushed oak hardwood, and a stunning foyer with porcelain tile throughout. The gourmet custom kitchen is a chefs dream, featuring stainless steel appliances, sleek marble tile finishes, and an inviting layout perfect for entertaining. A premium oak staircase leads to the second floor, boasting 9-foot ceilings, with the primary bedroom elevated by an impressive 10-foot ceiling. The lavish primary suite includes a spa-like 8-piece ensuite with exquisite marble flooring, creating a private retreat. Outside, enjoy a tranquil backyard oasis with a composite deck, meticulously landscaped grounds, and Japanese pebble stone for ultimate serenity. With no sidewalk, this home offers exclusivity without compromising convenience. Located just minutes from top schools, parks, and essential amenities, this residence provides an unparalleled lifestyle opportunity. (id:55499)
Keller Williams Legacies Realty
20 Concord Road
Vaughan (Beverley Glen), Ontario
An Extraordinary Home in the Heart of Beverly Glen. This impeccably renovated property offers over 4,800 sq ft of luxurious living space with 4 bedrooms and 5 bathrooms, including an enviable HEATED DRIVEWAY. Designed to meet the needs of todays discerning buyer, it combines classic elegance with modern functionality. The thoughtfully designed floor plan emphasizes both style and practicality, with expansive sightlines that seamlessly flow from one room to the next. Rich, engineered hardwood floors in a deep stain, complemented by custom millwork and detailed trim, set the tone for refined living. Soft recessed lighting highlights the grandeur of cathedral and tray ceilings, adding sophistication. The open-concept living and dining areas provide an ideal space for relaxation and entertaining. A private office offers a quiet retreat, while the gourmet kitchenequipped with top-tier stainless steel appliances, wrap-around stone countertops, and abundant storageflows seamlessly into the spacious family room. A gas fireplace serves as a perfect centerpiece. The second floor features an oversized primary suite with a luxurious six-piece ensuite, his-and-her closets, and three additional bedrooms with ensuite baths and walk-in closets. The newly renovated lower level features a media room, a state-of-the-art gym, a bonus room, and ample storage. A custom-designed mudroom and stainless steel storage systems in the garage offer practical solutions. Outside, professionally landscaped grounds include a heated driveway and porch, ensuring comfort year-round. With a tech-ready irrigation system, the home offers convenience in every season. Located near parks, schools, synagogues, public transit, shopping, and highways, this home offers unparalleled accessibility. (id:55499)
Harvey Kalles Real Estate Ltd.
122 Beverley Glen Boulevard
Vaughan (Beverley Glen), Ontario
Welcome to a fully renovated and modern home, in need of minor repairs to make it magnificent. The home sits on a wide 50ft lot with double wide driveway & garage. Stepping inside the open-concept foyer gives way to grand central hallway with spiral staircase. The modern kitchen at the rear features two sky-lights and walk-out to the rear patio. Gas fireplace in the cozy family room, and a dining room to host the largest family gatherings. Upstairs the original 4 bedroom layout was modified to add a full-size dressing room to the primary bedroom with magazine quality cabinetry. The primary bedroom also includes a 2nd walk-in closet and ensuite bathroom with separate shower & tub. The 2nd and 3rd bedrooms are extremely large. Basement is finished with additional bedroom. Wonderful location & great price reflecting the minor work this home needs. (id:55499)
Royal LePage Terrequity Realty
340 Copper Creek Drive
Markham (Box Grove), Ontario
890 sqft with 11 ft ceiling, multi-functional office/flex/retail space in the heart of box grove community. Ideal for professional office, services, child care & beauty etc. Large store front window w one bathroom. Facing major street w parking for convenience of customers. Steps to public transit, box grove business centre, walmart, banks, restaurants & supermarket! Easy to renovate to your own favorite style. Commericial tenant will share utility costs with existing res tenants with % share of utility costs or split by submetering. Tenants responsible for snow removal and lawn care. Business Insurance required. HWT /electric water heater is rental. (id:55499)
Bay Street Group Inc.



