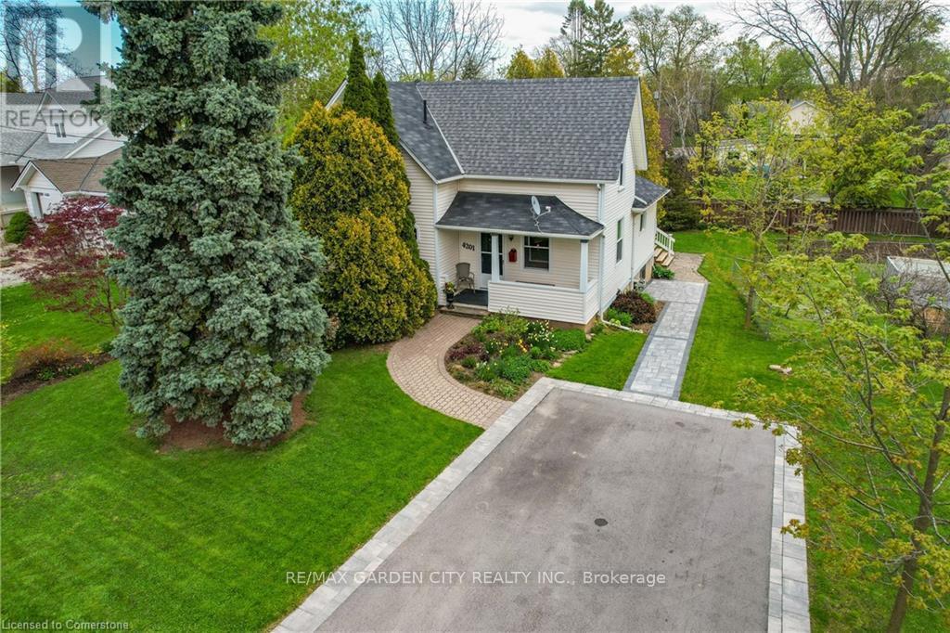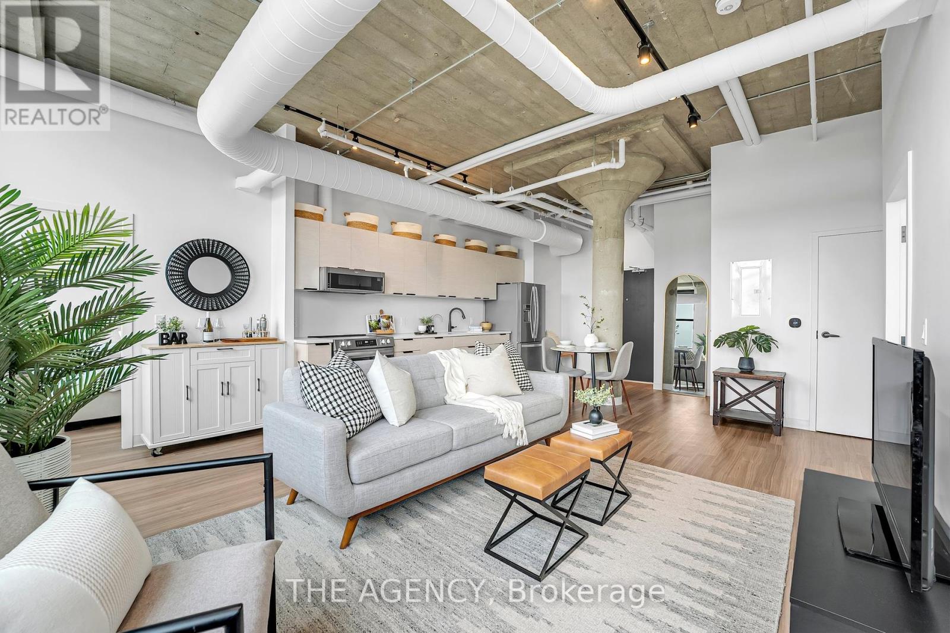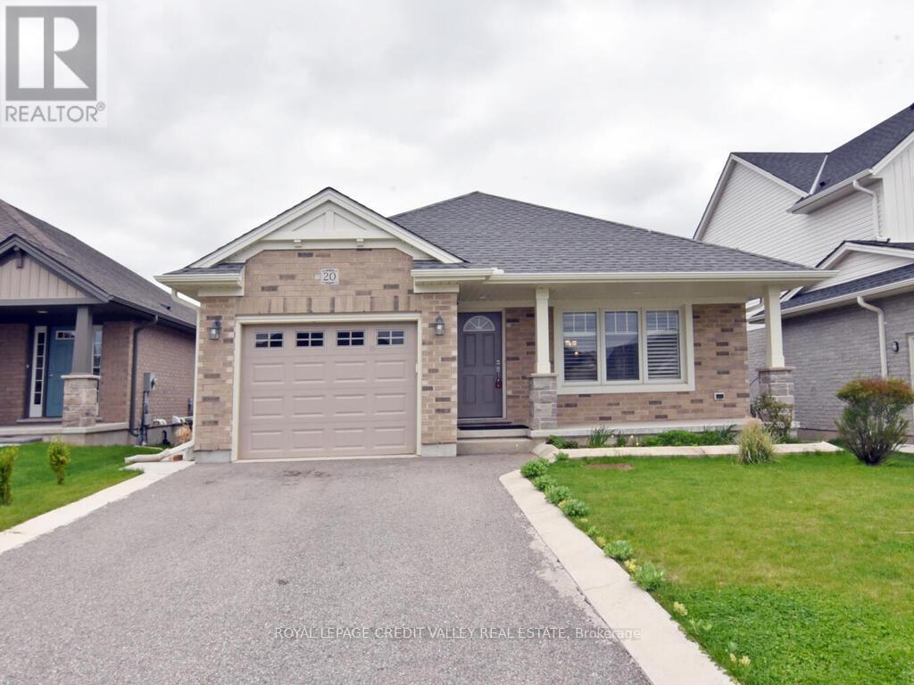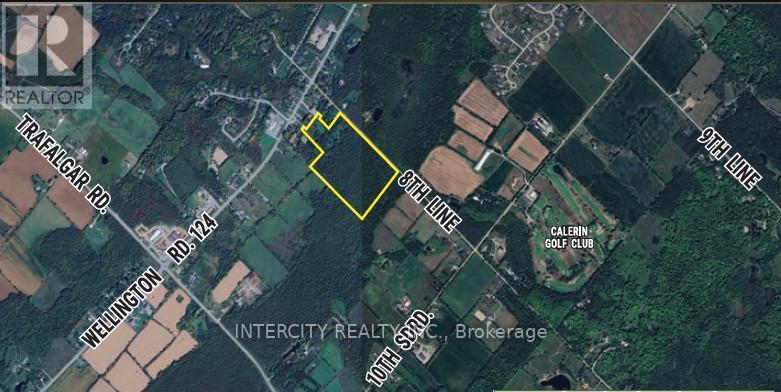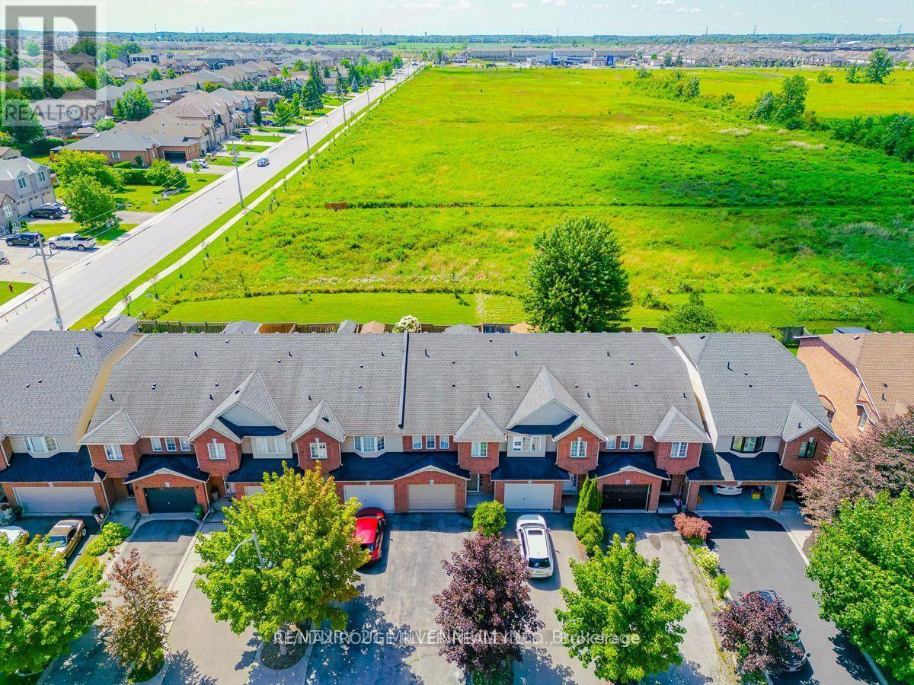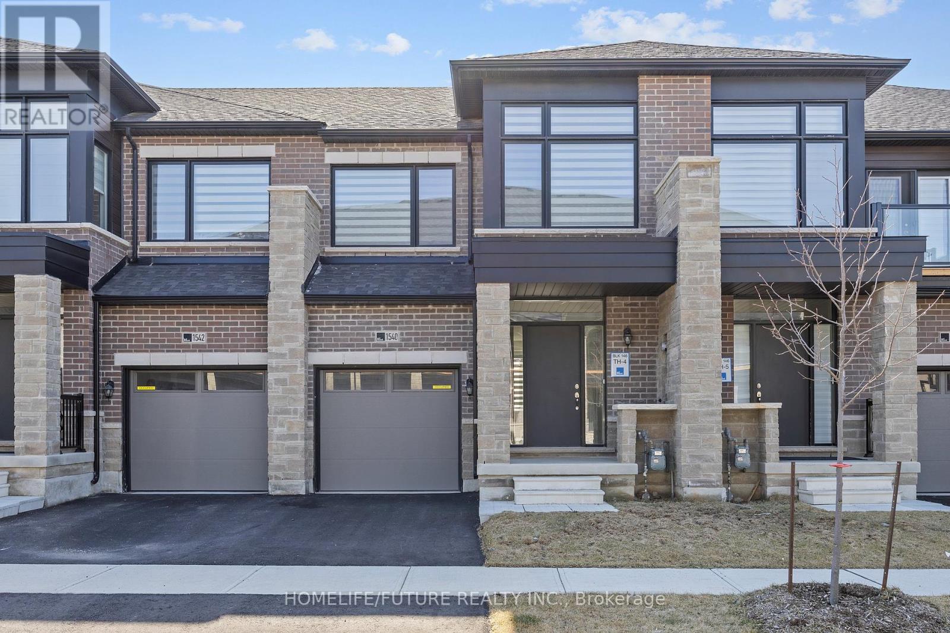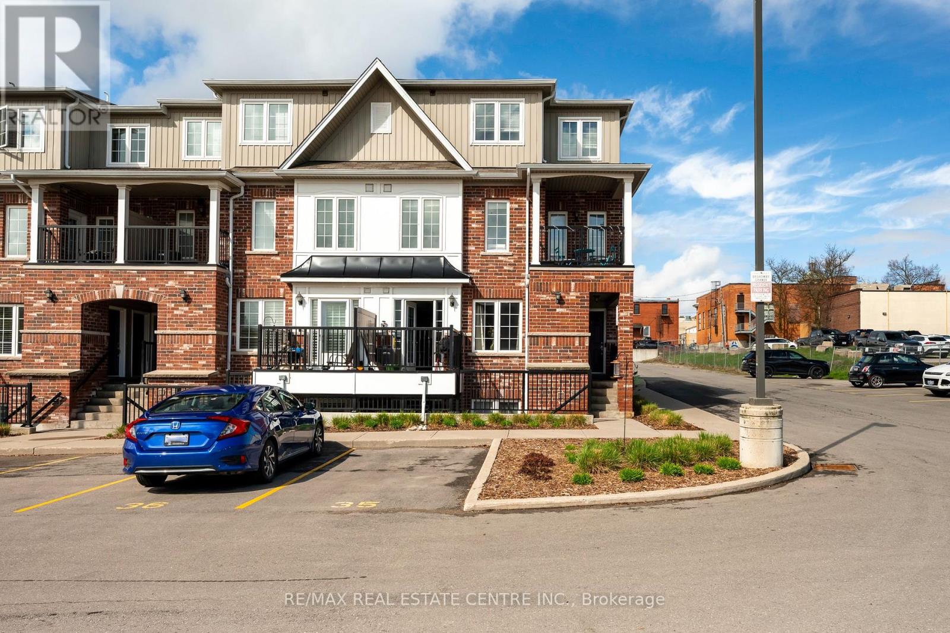322 Lloyminn Avenue
Hamilton (Ancaster), Ontario
Welcome to 322 Lloyminn Avenue, located in the beautiful exclusive neighbourhood of Oakhill, Ancaster. Just minutes away from both hiking trails and forest in the Dundas Valley but also shopping in Ancaster and quick highway access, this home offers the convenience of living in the city as well as the beauty and quiet of being in nature. With a total of over 3500 square feet, there is nothing left to be desired. The main floor offers a formal living and dining room, eat-in kitchen with breakfast nook, a separate family room complete with fireplace, powder room, main floor laundry and a bonus sunroom overlooking the beautiful backyard. From the grand foyer, walk up the circular staircase to find a master bedroom, complete with dressing room and a 4-piece en-suite bathroom featuring a double sink and dressing area. Upstairs you will also find an additional 3 spacious bedrooms and a secondary 4-piece bathroom. The lower level offers a yet another bedroom, 3-piece bathroom and a recreational space with a separate walkout to the backyard patio. Outside, enjoy a professionally landscaped front yard, private backyard oasis and a 2-car garage. Dont miss the opportunity to make this house your home! (id:55499)
Keller Williams Edge Realty
201 - 312 Erb Street W
Waterloo, Ontario
Welcome To MODA! This Sun Filled Corner Suite Offers 893 Sq Ft of Total Living Space! Unique layout has Modern Finishes and Boasts 2 Bedrooms, 2 Full Upgraded Bathrooms, 1 Parking & 1 Locker. Enjoy Open Concept living areas filled with natural light, a sleek and upgraded kitchen, featuring extra tall cabinetry & stone counters. Laminate Floors & Pot Lights Throughout, The Ensuite Bathroom offer you a private sanctuary with oversized shower & rain shower head. Second bathroom includes a soaker tub and built in niche. Entertain Family or Friends on the oversized Private ~140 Sq Ft Terrace or have a morning coffee on your ~40 Sq Ft Ensuite Balcony directly off the primary bedroom. Make this the ultimate place to call home. Conveniently Located with bus at your door step & minutes away from the shops, restaurants, grocery & More of Uptown Waterloo! Must See!!!! ***1 Parking, 1 Locker, Heat and Internet Included (Per schedule C)*** (id:55499)
Forest Hill Real Estate Inc.
4201 Mountain Street
Lincoln (Beamsville), Ontario
Circa 1900 Century Home with architectural features throughout. Impressive with over 2000 sq feet of above grade finished living space. Be sure to click the media link to experience the virtual walk through of all this home has to offer. The covered front porch welcomes you to this quietly understated home. Upon entering you will notice the original hardwood flooring design of what would have been the parlor and the tray ceiling with abundant lighting. Step into the modern updated eat in kitchen enhanced by coffered ceilings with breakfast nook tucked into the bow window flooding the room with natural light. From the kitchen you step into a large contemporary space, currently used as a dining area and casual living room with cove barrel style ceiling and views to back deck and yard below. There is also a large bedroom with walk in closet and a family sized bathroom with laundry on this level. Upstairs you will find 3 oversized bedrooms, 2 with beamed ceilings and plenty of natural light and a small reading nook with under bench storage in the dormer. The primary bedroom at the back of the home has a view to the yard and two closet spaces flanking the entry. The basement shows the history of the home over the years, with a workshop, storage and cold room in the addition of the home and the utility room and crawl space with the original stone foundation. Outside you can enjoy sitting and barbequing on the raised deck, which features storage below, watching the kids explore and imagine in the small home of their own, or just sit and relax on a warm summers evening. Driveway offers parking for 4 cars, and the walk to town location is perfect. Minutes to the QEW for commuters, close to schools, trails, the escarpment and wineries are just some of the perks this location has to Offer. Updated 200 amp panel and furnace in last 3 years. (id:55499)
RE/MAX Garden City Realty Inc.
52 Britton Place
Belleville (Belleville Ward), Ontario
THIS DETACHED 4 LEVEL SIDE SPLIT HOME FEATURES AMAZING LAYOUT WITH LARG LIVING & DINING ROOM WITH COZY GAS FIREPLACE ## OPEN CONCEPT MODREN LITCHEN & PENTRY ## SEPRATE FAMILY ROOM ## UPSTAIRS 3 BEDROOMS & 4 PC BATHROOM ## LOWER LEVEL HAS ONE BEDROOM & 4 PC BATHROOM & LAUNDRY ## VERY SPACIOUS BASEMENT WITH RECROOM & EXTRA STORAGE SPACE ## FULLY FENCED BACKYARD WITH INGROUND FIBERGLASS SALTWATER SWIMMING POOL ## CLOSE TO HWY 401, SHOPPING ## BUS ROUTES ## SCHOOL ## ALL AMENITIES # (id:55499)
Homelife Superstars Real Estate Limited
10 Balazs Court
Tillsonburg, Ontario
Hickory Hills Community offering relaxed and active adult living. This home is move-in ready and perfectly located. The quiet cul-de-sc is just steps away from the Hickory Hills Community Centre where you'll find a pool, hot tub, horseshoes, and many more organized clubs, events, and activities. The Veteran's Memorial Walkway close by leads to downtown grocery stores, retail shopping, restaurants, and hospital. This welcoming home offers a covered front porch that's filled with morning sun and a peaceful private backyard with a covered deck where you'll enjoy beautiful sunset views. A newly installed sprinkler system will keep your yard looking healthy. The oversized garage allows you to park your car inside and still have plenty of room for your bikes and yard equipment. The large kitchen boasts extra pantry cupboards, a built-in microwave over the stove, and new vinyl flooring. Walk out to your back deck from an enclosed bonus room rarely found in other models. The open concept living room/dining room combo offers plenty of space for large family gatherings with newer laminate flooring. The large primary bedroom has a walk-in closet and a bright fresh ensuite with a walk-in shower and separate linen closet. The basement family room has new vinyl floors, a 2pc bathroom, and another room that can be used for extra company, a craft room, or office. The unfinished workshop is big enough to accommodate large tools/machinery still with plenty of storage space remaining. Don't miss out on this beautiful home on one of the most sought after streets in the neighbourhood! NOTE: Buyers to pay a one-time transfer fee of $2000 payable on closing to the Hickory Hills Residents Association and an annual fee of $640. The Buyer understands and agrees to a signed acceptance of the Hickory Hills Governing Regulations. (id:55499)
Royal LePage Rcr Realty
419 - 120 Huron Street
Guelph (St. Patrick's Ward), Ontario
Historic Loft with Jacuzzi Tub! Step into a stunning and peaceful fourth-floor paradise at the historic Alice Block Lofts in St. Patricks Ward. Natural light streams into this 100+ year-old loft conversion, accentuating its soaring 10-foot ceilings and showcasing upgraded appliances, a panel-ready dishwasher, quartz countertops with a stylish kitchen backsplash and heated bathroom floors. When youre ready for even more solitude and fresh air, step out onto your private balcony to enjoy east-facing sky views. Imagine waking up to a cozy soft glow gently illuminating your bedroom and living room walls every blue sky sunrise. This is the only 2-bedroom, 2-bathroom condo in the entire building that features an exclusive upgradeyour very own Jacuzzi tub. The building also offers exceptional amenities, including: A 2,200 SF rooftop patio with lounge chairs, two community BBQs, and a gas fire cube. A heated bicycle ramp with indoor bicycle storage. A modern exercise room, games room, and music room. A pet washing station and multiple gas fireplaces throughout the common elements areas. You deserve this exquisite living space. Don't miss out. Act fast to make this dream condo yours today! (id:55499)
The Agency
20 Fox Hollow Court
St. Thomas, Ontario
Welcome to 20 Fox Hollow Crt St.Thomas. This 2+1 Bungalow, Has 3 Full Bathrooms. Open Concept, California Shutters, Custom Made Window Dressings, Spacious Kitchen/ Pantry, and Stainless Appliances . The Open Concept Has Living/Dining Room Have a Fireplace, Big Windows and Lots of Natural Light. Walk out to a Beautiful Deck From the Kitchen, With Concrete Patio Below. Primary Bedroom has a Walk-in Closet and a 3 Pcs Ensuite, Main Floor Laundry Room, and an Entrance From the Garage. Basement is Finished with One Bedroom, a 4Pc Washroom, With a Second Room Potential. Port Stanley Beach 7 Minutes Away, Don't Miss Out! (id:55499)
Royal LePage Credit Valley Real Estate
6 - 44 Main Street
East Zorra-Tavistock (Innerkip), Ontario
Welcome to 44 Main Street #6 in the desirable Innerkip Greens community a beautifully upgraded bungalow townhouse offering 1,312 square feet of elegant, single-level living. Designed with both comfort and style in mind, this home features a bright, open-concept layout that seamlessly connects the living and dining areas, perfect for everyday living and effortless entertaining. Sunlight pours through large windows, creating a warm, inviting atmosphere that flows into a gourmet kitchen equipped with sleek quartz countertops, a breakfast bar, a gas stove, and high-end smart appliances.Just off the kitchen, sliding glass doors open to a private, tree-lined backyard, an ideal setting for morning coffee or evening relaxation. Concrete post holes are already installed for a future deck, and a gas hookup is ready for your BBQ setup. The spacious primary bedroom offers a peaceful retreat, complete with a walk-in closet and a luxurious 3-piece ensuite bathroom. A generous second bedroom with ample closet space and natural light provides flexibility for guests, family, or a home office.The well-designed laundry room includes excellent storage solutions to keep your space tidy and organized. Built by Majestic Homes, this property showcases outstanding craftsmanship and attention to detail throughout. The full basement features large windows that allow plenty of natural light in and is partially framed, offering a fantastic opportunity to expand your living space to suit your needs.Set in the tranquil village of Innerkip, this home offers convenient access to parks, golf courses, shopping, recreation centres, and everyday amenities, all while providing a peaceful, community-oriented lifestyle. Don't miss your chance to own this exceptional, low-maintenance home, schedule your private showing today and experience the perfect combination of modern living and serene surroundings. (id:55499)
Royal LePage Real Estate Services Ltd.
111 York Street
Ottawa, Ontario
Welcome to 111 York Street a true gem in Ottawa's iconic Byward Market. Exceptional turn-key investment property that will impress anyone looking to add to their portfolio. This mixed-use building offers the perfect blend of commercial and residential, with high foot traffic, great visibility, and multiple income streams. The main floor retail unit is currently leased to a popular café generating $4,000/month in gross rent. Main floor has approximately 1,275 sq. ft. of usable space, plus an additional office and storage area in the basement. This space is well-equipped for a variety of food and beverage concepts. Featuring ample seating and standing areas, a large patio overlooking green space, fully built-out leasehold improvements, and a prime location steps from the Rideau Centre, University of Ottawa, government offices, and dense residential zones, the possibilities are endless. Above the retail, discover the crown jewel: a spacious 2-storey loft-style unit with 2,139 sq. ft. Fully furnished and operating as a successful short-term rental, the unit includes 3 bedrooms and 2.5 bathrooms, offering the flexibility to be used as a residence, office space, or continued Airbnb income property. The building also comes with a large parking lot (approx 24' x 40') behind the building that could be used for further development and expansion. Whether you're an investor looking for a stable asset in a premier location, or a startup entrepreneur seeking a dynamic live/work space, 111 York Street delivers the rare combination of location, versatility, and character. (id:55499)
Royal LePage Signature Realty
5356 Eighth Line
Erin, Ontario
Motivated Sellers!! 38 Acres of prime land to build your dream home. 1551 feet of frontage on Eighth Line, plus right of way off of County Rd 124. Close to all amenities of Erin. (id:55499)
Intercity Realty Inc.
10 Fairhaven Drive
Hamilton (Stoney Creek), Ontario
This freehold townhouse not only offers a cozy and well-appointed interior but also the rare advantage of being adjacent to a conservation area, making it a true gem for nature lovers and those seeking tranquility. Backing onto Eramosa Karst Conservation Area w/Private Backyard where you Enjoy a peaceful retreat with a 12x12 deck and flower box filled with perennials. The Garage Door Was Upgraded in July 2022 with a 2-inch thick, 3-layer insulated panel (R value 10.25), and includes a WiFi-controlled opener for added convenience. Kitchen Features SS Appliances and Granite Countertops! Generously sized bedrooms provide plenty of space. Great schools, lots of recreational facilities and 8 parks in this neighbourhood. Convenient location with easy access to highways **EXTRAS** Photos are virtually staged (id:55499)
RE/MAX Rouge River Realty Ltd.
14 Kuehner Street
Kincardine, Ontario
Waterfront/Waterviews: Magnificent North & South Lake Views in your own backyard! Sunsets Galore! Looking for a special quiet waterfront property? Look at this large solid stone home on prized Kuehner St., waterfront lot! Bradstone Constructed with quality and fine finishes that will stand the test of time. Just 10 minute drive to Bruce Power & Kincardine Downtown. Beautiful home for your growing family in the natural flora & fauna of Lake Huron Shoresline. **EXTRAS** Fridge, stove, washer & dryer, window coverings & treatments, all ELF's & ceiling fans. Seller may negotiate other chattels with sale price. (id:55499)
Century 21 Wenda Allen Realty
317 - 770 Whitlock Avenue
Milton (Cb Cobban), Ontario
Welcome to this stunning, brand-new, never-lived-in 2+1 bedroom and 2-washroom condo unit now available for lease in Milton's highly desirable Mile & Creek Condominiums, including two parking spots! This exceptional Mattamy-built residence offers modern luxury living, including pot lighting and a built-in media/entertainment outlet. The spacious, bright, and carpet-free layout features soaring 9-foot ceilings, an open-concept design, and a huge northwest-facing balcony with breathtaking, unobstructed views of the escarpment and protected greenbelt - a rare and tranquil feature you'll love coming home to. The gourmet kitchen is equipped with stainless steel appliances and sleek cabinetry, while the primary bedroom boasts a large walk-in closet and spa-like ensuite with a glass shower. The second bedroom includes a closet and direct balcony access. Residents enjoy exclusive access to outstanding amenities, including 24/7 concierge, a state-of-the-art fitness center with a yoga studio, a rooftop terrace with BBQs and a fireside lounge, a media room, a co-working space, and even a pet spa. With its pristine, never-lived-in condition, premium upgrades, and unbeatable location, this is a rare opportunity to lease one of Milton's finest condo residences. Beyond your stunning new home, the neighborhood offers exceptional convenience with several beautiful parks just steps away, perfect for outdoor activities and relaxation. Commuters will appreciate quick access to major highways and the nearby Milton GO Station, making travel throughout the GTA effortless. Families will benefit from proximity to top-rated schools in the area. Don't miss out - schedule your viewing today before it's gone! (id:55499)
Upstate Realty Inc.
27 Drury (Basement) Crescent
Brampton (Southgate), Ontario
2 BEDROOMS BASEMENT IN PRIME LOCATION OF BRAMPTON!! 3 CAR PARKINGS AVAILABLE. FULLY UPGRADED UNIT. SEPARATE ENTRANCE TO BASEMENT. SEPARATE LAUNDRY.HUGE PRIVACY FENCED BACKYARD. NO SIDEWALK. TENANT TO PAY 30% UTILITIES.CLOSE TO ALL AMENITIES, REC CENTRE, SCHOOLS, SHOPS, PARKS, PUBLIC TRANSIT. (id:55499)
RE/MAX Real Estate Centre Inc.
1711 - 30 Samuel Wood Way
Toronto (Islington-City Centre West), Ontario
Stunning 1-bed condo in the coveted Kip 2 District! Enjoy modern living with stainless steel appliances, laminate floors, & a spacious balcony with a breathtaking west view. This two-year-old unit boasts 524 sq. ft. of unwasted space, flooded with natural light. Just a short walk to Kipling subway station, offering great transit access to the city. Access to gym, party room, patio with BBQs, & 24/7 concierge. Don't miss out on this exceptional value! Schedule your viewing today before its gone. (id:55499)
Century 21 Property Zone Realty Inc.
611 - 251 Masonry Way
Mississauga (Port Credit), Ontario
Be The First To Live In This Beautiful One + Den At The Mason At Brightwater. Experience Waterfront Living In This Brand New Building With 9 Ft Ceilings And Clear Views. This Open Concept Unit Offers Plenty Of Natural Light, Elegant Finishes And A Spacious Layout Featuring A Luxurious Kitchen With High End Built In Appliances, Island For Easy Meal Prep Or Entertaining, Sleek Backsplash and Modern Cabinetry, Spacious Living Room With Walk-Out To Large Balcony, Floor to Ceiling Windows, Generous Size Bedroom and Den. Ideal Location, Steps to Waterfront, Tenant Free Shuttle To GO Train Station, Dining, Shopping, Public Transit And So Much More. this neighbourhood is also close to all amenities restaurant,groceries store and dollar store. (id:55499)
Century 21 Empire Realty Inc
56 Toro Road
Toronto (York University Heights), Ontario
Attention Auto Dealers and Automotive Professionals! Don't miss this rare opportunity to secure a prime location zoned specifically for auto sales. This versatile property features 9 well-appointed offices, 2 bathrooms, 2 indoor car bays, and 20 additional outdoor parking spaces offering the perfect setup for new dealerships or smaller operations. Strategically located amidst mechanic units, it ensures seamless integration and efficiency for your business. Opportunities like this don't come around often act now to elevate your automotive enterprise! (id:55499)
Upperside Real Estate Limited
504 - 101 Subway Crescent
Toronto (Islington-City Centre West), Ontario
Welcome To 101 Subway Cres #504 - A Beautiful 1 Bedroom Executive Corner Suite At King's Gate With Parking Included! Perfect For Working Professionals Looking For Quick Highway and Transit Access, Making Downtown Toronto An Easy Trip Away. A Functional Open Concept Layout Provides Maximum Living Space, With Big Bright Windows, Laminate Flooring Through-Out, And Loads Of Storage! Generously Sized Primary Bedroom Includes Ample Space And Large Walk-In Closet. Tenant Only Needs To Pay For Internet, With All Other Utilities Included, Ensuring A Hassle-Free Living Experience. Residents Enjoy A Wealth Of Building Amenities, Including An Indoor Pool, Exercise Room, Sauna, Party Room, Concierge Service, Guest Suites, And Visitor Parking. The Location Is Unbeatable, With Kipling Subway And GO Station Just Steps Away, Providing Easy Access To Downtown Toronto And Beyond. Nearby, You'll Find A Variety Of Shops, Grocery Stores, Restaurants, And Quick Access To Major Highways Such As The 427, 401, And QEW. Don't Miss This Opportunity To Own A Delightful Unit In A Prime Location! (id:55499)
Core Assets Real Estate
62 Saffron Crescent
Brampton (Bramalea North Industrial), Ontario
Exquisite and meticulously maintained home in the highly sought-after Lake of Dreams community. This modern, open-concept design is flooded with natural light throughout. The main floor, staircase, and upper hallway are adorned with beautiful hardwood flooring. The property features an interlock stone driveway with space for 4 cars, a double-door entrance, a large deck, and a shed in the backyard. Poured concrete surrounds the house, providing added durability. The spacious, fully finished basement apartment boasts a separate entrance for privacy and convenience. Freshly and professionally painted throughout, this home offers a crisp, clean appearance. The living room showcases impressive 17-foot ceilings, while the formal dining area exudes elegance. Additional highlights include outdoor natural stone on the front porch and a prime, high-demand location. This home is a true 10++, exceptionally clean and lovingly cared for, with key updates including a new roof (2019), furnace and air conditioning (2019), and a new deck (2023). (id:55499)
RE/MAX Ace Realty Inc.
1540 Labine Point
Milton (Cb Cobban), Ontario
Absolutely Stunning Modern Style, Less Than One Year Free Hold Home, Spent $$$ On UpgradesSuch As: Upgraded Flooring Throughout The House, Upgraded Corner Cabinets And Added MicrowaveStand In Upper Cabinets, Added Large Electric Fireplace, Added Backsplash, Upgraded QuartzCountertops In Kitchen, Matching Oak Staircase. Other Features Include 9 Foot Ceiling On TheMain Floor, Large Windows Through Out The House, Zebra Shades For Windows Through Out TheHouse, Garage Door Opener With Remotes, Stainless Steel Appliances. Situated Just A 5-MinuteDrive From All Essential Amenities, 16 Mile Creek Trails Are Within Walking Distance,Providing A Perfect Escape Into Nature For Leisurely Walks And Outdoor Activities. (id:55499)
Homelife/future Realty Inc.
297 Beasley Terrace
Milton (Fo Ford), Ontario
Welcome to 297 Beasley Terrace, a meticulously maintained, Mattamy freehold townhouse located in Milton most connected neighborhood. This freshly painted townhouse offers three spacious bedrooms and three well-appointed bathrooms. The main level presents an open-concept design, featuring hardwood flooring, pot lighting, and oak stairs. The kitchen is a highlight, showcasing quartz countertops, a breakfast island, top-of-the-line stainless steel appliances, and a walk-out to the backyard. The primary suite includes a walk-in closet and a four-piece ensuite bath. Two further bedrooms provide ample space for family or guests. An extended driveway offers parking for up to three vehicles, and the absence of a sidewalk enhances curb appeal. This property is conveniently situated within walking distance of schools, parks, and shopping. (id:55499)
RE/MAX Experts
5 Tangiers Road
Toronto (York University Heights), Ontario
A rare and exceptional opportunity for automotive business specialists: 5 Tangiers Rd, Toronto, is a property that stands out in every way. With highly sought-after auto sales zoning already approved, this space is primed for your success. It features the capacity to accommodate up to 75 cars with separate inside and outside parking capacity, paired with striking 18 ft ceilings that add unmatched functionality and style. Located in a premium retail area, this property offers unbeatable visibility and access, setting the stage for your business to thrive. This isn't just another lease, its your competitive advantage. Secure it now and drive your business forward! **EXTRAS** Utilities and hst extra (id:55499)
Upperside Real Estate Limited
1702 - 4085 Parkside Village Drive
Mississauga (City Centre), Ontario
Exceptional Opportunity to Lease a Bright and Spacious 2+1 Bedroom Condo in the Heart of Mississauga. This beautifully upgraded unit features an open-concept layout with floor-to-ceiling windows and a sun-filled living and dining area that opens onto a stunning wraparound balcony with unobstructed views. Enjoy laminate flooring throughout, a modern kitchen with stainless steel appliances, and a primary bedroom complete with a stylish ensuite featuring a glass-enclosed stand-up shower. A versatile den offers the perfect space for a home office or guest room. A rare find in a prime location! (id:55499)
RE/MAX Aboutowne Realty Corp.
1 - 5 Armstrong Street
Orangeville, Ontario
Just steps from the vibrant heart of downtown Orangeville, Unit #1 at 5 Armstrong Street offers an opportunity to enjoy stylish living in a prime location. This 2-bedroom, 2-bathroom brick, rare corner condo townhouse combines the ease of condo living with the space and comfort of a traditional home, ideal for professionals, couples, or small families. Built in 2011 and offering 1,073 sq. ft. of finished living space (per MPAC), this bright and inviting home features a spacious kitchen with vivid wood cabinetry that beautifully contrasts the soft, light-toned walls. The same rich wood tones flow into the living room, where large windows bathe the space in natural light, creating a warm, welcoming atmosphere perfect for relaxing or entertaining. You'll also enjoy in-suite laundry, a bathroom on each level, and exclusive parking, all in a quiet, well-kept complex just a short walk from Broadways cafés, boutiques, and cultural attractions. With nearby trails, parks, and a strong sense of community, Orangeville is the perfect place to call home. Whether you're sipping coffee on a Saturday morning stroll or enjoying a show at the Opera House, life here balances small-town charm with modern convenience. Charming, convenient, and move-in ready, this is the lifestyle upgrade you've been waiting for. (id:55499)
RE/MAX Real Estate Centre Inc.



