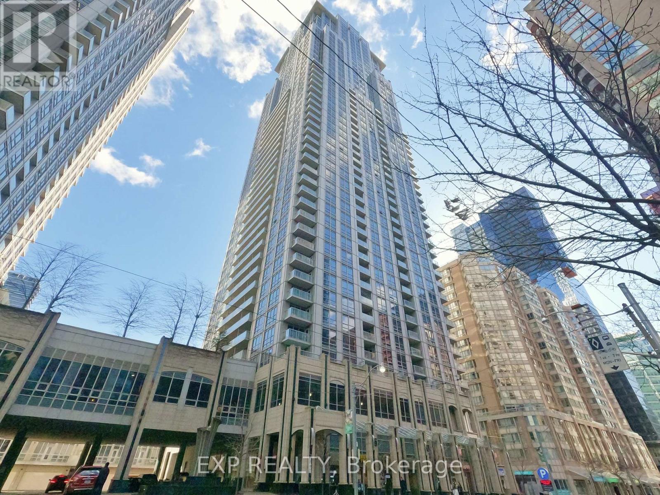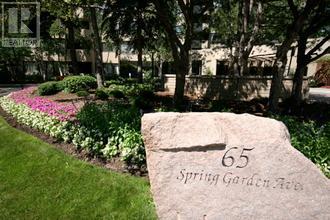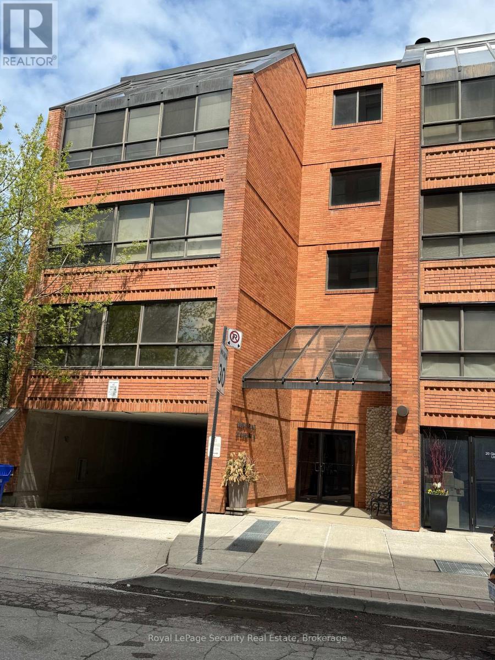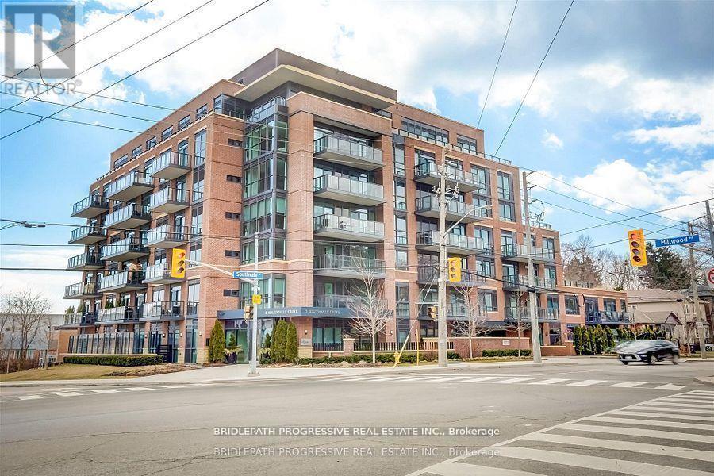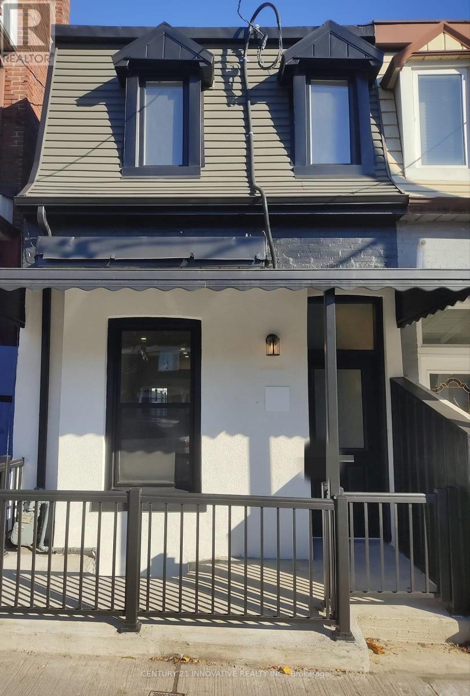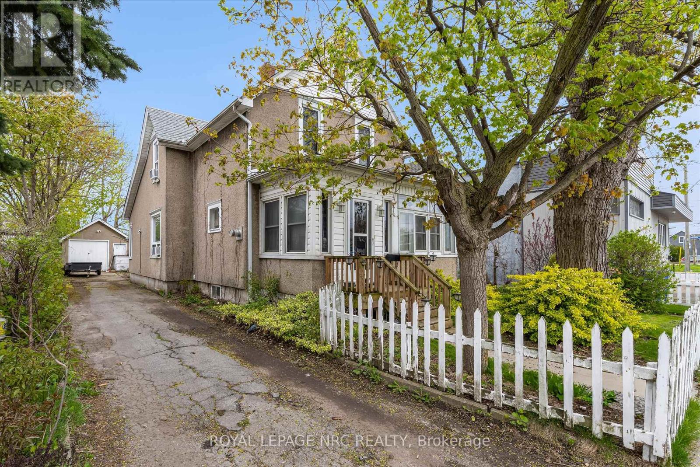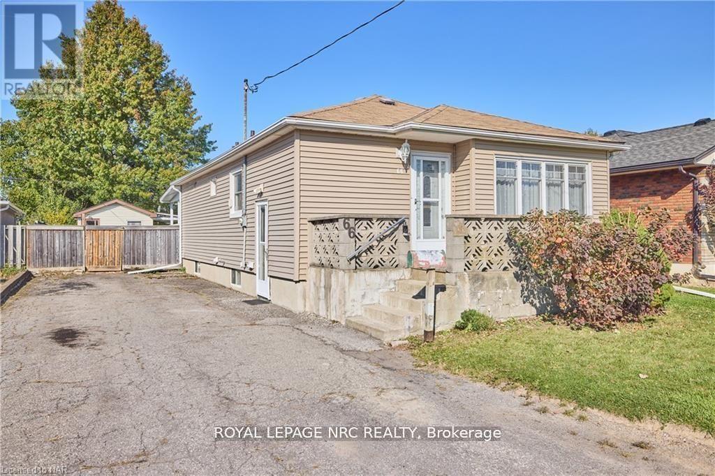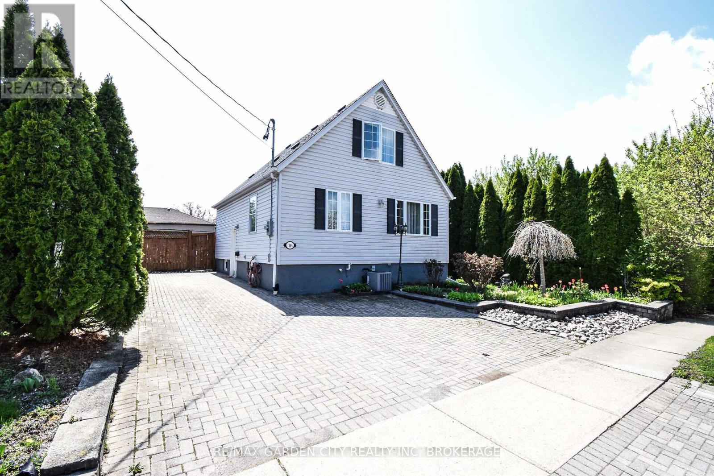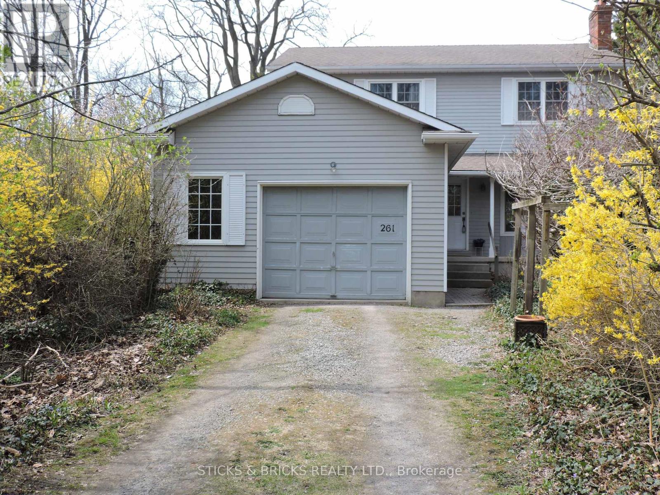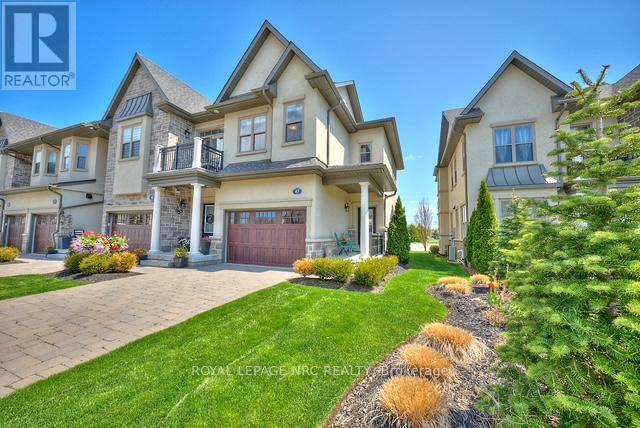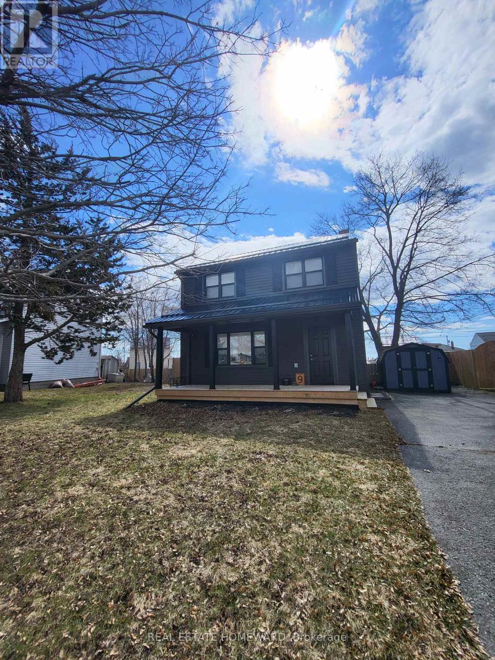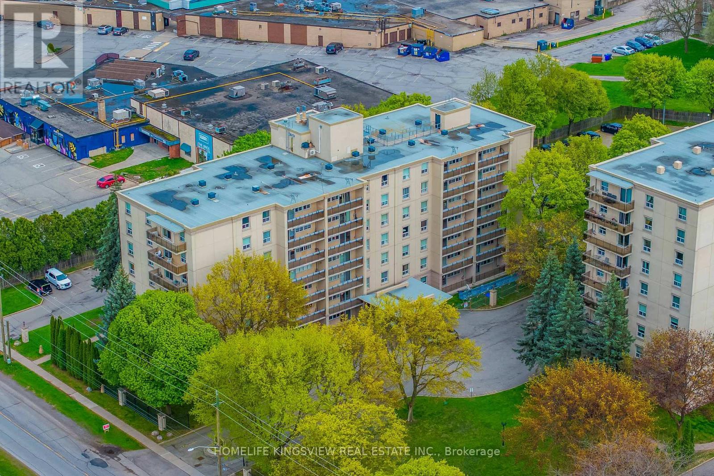1809 - 252 Church Street E
Toronto (Church-Yonge Corridor), Ontario
Brand New 1 Bedroom+Den and 2 bathroom unit. The Den has sliding door and can be used as a separate 2nd bedroom. Bright and spacious unit with floor to ceiling window, a modern kitchen. Close to Yonge/Dundas Square, Eaton Centre Shopping Mall, Toronto Metropolitan University. TTC Bus stop at doorstep. Quick walk to Dundas Station. (id:55499)
Smart Sold Realty
1808 - 761 Bay Street
Toronto (Bay Street Corridor), Ontario
Welcome to Residences of College Park! Spacious and stylish 1-bedroom suite featuring an open concept layout, 4-piece bath, Ensuite laundry, balcony, and stainless steel appliances. Unbeatable location with direct subway access, steps to markets, shops, U of T, TMU, financial district, and hospitals. Enjoy premium building amenities including 24-hour concierge, gym, pool, sauna, party room, meeting room, theatre, billiards, and ping pong. Perfect for urban living! (id:55499)
Exp Realty
304 - 65 Spring Garden Avenue
Toronto (Willowdale East), Ontario
Ready . 1,683 S.F., Jasmine Model, 2 Bdrm. + Den/Bd. All Inclusive Maintenance (Even Cable & Internet Package). Practical Lay-Out. All Your Furniture Will Fit. 24 Hr. Concierge/Security. World Class Amenities. Balcony. Entertainer's Delight. Neighbourhood Walking Score is 98. Live a Quiet Elegant Lifestyle. ** Extras**: 1 Parking, 1 Locker. Fridge, Stove , DW, Washer & Dryer (Side by Side), Freezer, Custom Kitchen Cupboards, Quartz Counters, Ceramic Backsplash, Double Stainless Kitchen Sink, custom Window Coverings, Custom Light fixtures (id:55499)
Royal LePage Golden Ridge Realty
10 - 20 Glebe Road W
Toronto (Yonge-Eglinton), Ontario
Spacious 2+1 condo unit located in popular Yonge/Eglinton corridor. Only 22 suites in Chaplin estates. Original owner lived in only! This condo offers 2 bedrooms, a den and an open concept living room/ dining room. The kitchen overlooks these rooms, which includes a wood burning fireplace. The primary bedroom includes a 4pc ensuite & a double closet. The laundry is located inside the unit, stackable washer/dryer. Lots of potential here!! One car parking + locker & visitors parking underground as well. Very quiet dead end street, steps to TTC, dining, coffee shops & loads of entertainment on the Yonge Street strip. **EXTRAS: All light fixtures, all window coverings** (id:55499)
Royal LePage Security Real Estate
820 - 4k Spadina Avenue
Toronto (Waterfront Communities), Ontario
Fabulous, Downtown Cityplace Condo! A Must See! 24Hr. Concierge And Walking Distance To Ttc, Rogers Centre, CN Tower & All Other Urban Conveniences. Approximately 816 S.F. As Per Builders Plan. (id:55499)
RE/MAX City Accord Realty Inc.
301 - 3 Southvale Drive
Toronto (Leaside), Ontario
Quiet & Serene 2 Bedroom Plus Den with Exquisite Craftmanship & Keen Attention to Detail in a Perfect Blend of Style & Community. A Boutique Building with Ten minute Accessibility to Downtown Via Bayview Extension & Walking Distance to Restaurants & Best Shops. Bldg Offers Exclusive Access To All the Luxury Amenities You Need. There is Even a Grooming Room For Your Pet. Ready to Move In. Includes 4 Parking Spots & 1 Locker. (id:55499)
Bridlepath Progressive Real Estate Inc.
13r Mansfield Avenue
Toronto (Trinity-Bellwoods), Ontario
Welcome to your perfect urban retreat! This newly built laneway house offers a stylish and efficient one-bedroom plus den layout, thoughtfully designed to meet the needs of todays urban professional. With a focus on modern convenience and smart design, every inch of this home maximizes comfort and functionality. Located in the vibrant Trinity-Bellwoods neighbourhood, you'll enjoy unparalleled access to the University of Toronto, the Downtown business district, public transit, and Toronto's celebrated culinary and cultural scene. Whether you're looking for a sophisticated pied-à-terre or a low-maintenance home base in one of the citys most dynamic communities, this property delivers. (id:55499)
Bosley Real Estate Ltd.
317 - 1033 Bay Street
Toronto (Bay Street Corridor), Ontario
This prestigious Bay Street commercial condo offers a rare opportunity to invest in a high- profile office space with large windows and unobstructed views overlooking Bay Street, providing ample natural light and a professional atmosphere. Ideal for a range of professionaluses such as law, accounting, wealth advisory, real estate, medical, dental, and wellnessclinics, the space is perfectly positioned for businesses seeking a prominent address. Juststeps from Yorkvilles luxury shopping, fine dining, and Torontos most affluent residences,the location offers unmatched convenience and access to high-net-worth clientele. The propertyis well-served by public transit, with three nearby subway stations, and is close to theUniversity of Toronto campus (id:55499)
Exp Realty
1622 - 500 Doris Avenue
Toronto (Willowdale East), Ontario
Tridel's ''Grand Triomphe II'' Eco-Friendly And Well-Managed Building In High Demand Willowdale East! A Desirable East-Facing With Two Split Bedrooms Layout! 880 Sqft. $$$ Upgrades: Laminate Flooring Throughout, Framless Glass Shower, Built-In Cooktop, French Door Refrigerator, LED Light Fixtures And Quartz Vanity Top! Upgraded European Style Kitchen Cabinetry, Breakfast Bar, S/S Appls, Backsplash, Quartz Counter W/Undermount Sink. One Locker And One Extra Wide Parking Space Close To The Entrance In P1. The Building Offers State-Of-The-Art Amenities: 24-hour Concierge Service, Gym/ Exercise Room, Yoga Room, Golf Simulator Room, Sauna, Indoor Pool, Theatre, Billiards, Outdoor Terrace, Bbq, Party Room And Guest Suites. Steps To Finch Subway Station, Go/Viva Transit Terminal, Civic Centre, Empress Walk, Metro Supermarket, Shops, Restaurants, Parks, And All Other Amenities. Family And Friendly Neighborhood! (id:55499)
Homelife Landmark Realty Inc.
613 Dufferin Street
Toronto (Little Portugal), Ontario
Stunning End-Unit Freehold Townhome w/Rental Potential in Prime Little Portugal! Location, location! This beautifully renovated end-unit freehold townhome feels like a semi and is situated in the heart of Little Portugal. Featuring a gated parking pad for two cars with direct backyard access to Federal St., this home is a rare find! Inside, enjoy a bright and spacious open-concept living & dining area, soaring 9 ft ceilings on the main level, and a 10 ft ceiling in the master suite. The brand-new kitchen boasts granite countertops, a side entrance, and modern finishes. The bachelor basement suite offers 8 ft ceilings, a separate walkout entrance, and rental income potential. Plus, two laundries for added convenience! Completely updated top to bottom, this home features: New HVAC & owned tankless water heater New Low E windows & exterior siding/stucco New composite backyard fencing & gate Pot lights, oak stairs, glass railing & new baths New doors, trims & modern finishes throughout Steps to TTC, Dufferin Mall, top schools, trendy restaurants, Bloor Subway & more! Move-in ready don't miss this incredible opportunity! (id:55499)
Century 21 Innovative Realty Inc.
305 Mitchell Street
Port Colborne (Killaly East), Ontario
Calling all creatives and visionaries! This charming 2.5-story detached gem is a handyman's paradise or an investor's dream come true. With sturdy bones and a solid foundation, this property is poised for transformation, needing just a touch of aesthetic TLC to unleash its full potential. Boasting a generous lot and ample square footage, its perfectly positioned at a price point that invites your renovation ambitions. Imagine converting it into a duplex, as its zoned for that very purpose, all while capitalizing on the opportunity to create an ADU from the spacious 26-foot by 14.5-foot detached garage, complete with a fantastic concrete pad. Nestled near Nickel Beach, which is rapidly gaining attention due to the nearby cruise ship docking, this locale offers limitless possibilities for both personal enjoyment and profit. The stylish stucco is in excellent condition, and those soaring ceilings on the main floor, coupled with additional loft space not included in the above-grade square footage, provide even more room to play with. The property features a spacious driveway and charming backyard, ideal for gatherings or future enhancements. The seller is eager for a quick close and looking for the new owner looking to dive right in. Don't miss out on this incredible opportunity; its a no-brainer for the savvy investor, handyman, or flipper ready to make their mark! (id:55499)
Royal LePage NRC Realty
66 Rose Avenue
Thorold (Thorold Downtown), Ontario
Welcome to 66 Rose Ave! This fabulous 3+1 bedroom, 2 bathroom bungalow is set on a 47.68 x 129.82 ft lot in on of Thorold's most desirably established neighbourhoods. Already set up with a second kitchen and separate entrance in the basement this home is the in-law suite opportunity you have been waiting for! The main floor offers a large living room, well equipped kitchen with solid wood cabinetry, a full 4 piece bathroom and 3 large bedrooms. The finished basement includes a large living room/dining area, a full kitchen, 4 piece bathroom and another spacious bedroom. The fully fenced backyard provides a large storage shed with covered patio area, lush green lawn and a huge covered deck that is perfect for relaxing at the end of a long day. Parking for 6 available on the property's long double wide driveway. Within a few minutes walk to Our Lady of the Holy Rosary & Richmond St elementary schools and two beautiful parks. Only a 5 minute drive to Brock University. Easy access to the highway 406 via nearby highway 58. Less than 15 minutes to the QEW. (id:55499)
Royal LePage NRC Realty
39 Clayburn Avenue
St. Catharines (Oakdale), Ontario
39 Clayburn is located close to St. Catharines Golf & Country Club, downtown and close to the 406 Highway for quick access to the Pen Shopping Centre. Bright kitchen with dining area, features patio doors to large deck, fenced yard and shed. Main floor also has cozy living room, bedroom or den and updated 4 piece bathroom. Upstairs there are two bedrooms that share a three piece bathroom. The Lower level has bedroom and recreation room. (id:55499)
RE/MAX Garden City Realty Inc
261 King Street
Niagara-On-The-Lake (Town), Ontario
There is no better place than Historic Niagara on the Lake for summer fun. Whether you are looking for a FAMILY home, home away from home or an INCOME PRODUCING INVESTMENT this well located property says WELCOME HOME! Nestled on a generous 79'X151' lot, this FOUR BEDROOM home is steps from everything Historic Niagara on the Lake has to offer. ENJOY THE AMAZING GARDENS as you stroll to the shops and a refreshment at one of the amazing restaurants on your way to a WORLD CLASS performance at the Shaw Festival Theatre or the Royal George Theatre. Located on the popular WINE ROUTE and surrounded by parks and recreation opportunities from biking to golf, this lovingly maintained home has been enjoyed by the original owners since the 1980's and offers a main floor bedroom with PRIVATE BATH plus 3 additional bedrooms on the second level. Cozy up with a good book and bathe in the sunlight streaming through the windows in the SUNROOM or on the deck overlooking the English style garden. The open concept main living space is great for entertaining. A nice high basement awaits your imagination. Privately tucked away from the street, this home awaits you and is available immediately. (id:55499)
Sticks & Bricks Realty Ltd.
6 - 3573 Dominion Road
Fort Erie (Ridgeway), Ontario
Discover the epitome of modern living at 6-3573 Dominion Rd, a nearly new gem in Ridgeway offering the perfect blend of luxury and convenience. This stunning home features 2 spacious bedrooms and 3 modern bathrooms across 2,598 sq ft of meticulously finished space. Enjoy the ease of main floor living and the versatility of a fully finished basement with a walk-out to a private lower-level patio. Relish in unparalleled privacy with no rear neighbours and take advantage of seamless indoor-outdoor living through patio sliders that lead from the open-concept dining/living area to a massive custom upper deck. At the heart of this home is an open-concept kitchen with custom cabinetry, soft-close drawers, under-cabinet LED lighting, and a brand-new side-by-side Whirlpool SideKicks All Refrigerator & Freezer with a 5-year warranty (Sept. 2029). The LG washer and dryer, Bosch dishwasher, and Samsung Dual Fuel Double Oven also have extended warranties (Sept. 2028). The expansive island serves as a centrepiece, featuring upgraded quartz countertops, a dedicated single sink, and ample seating, perfect for entertaining guests or enjoying casual meals. Additional LED pot lights ensure a bright and inviting atmosphere, enhancing the kitchens contemporary design. Whether you're a culinary enthusiast or enjoy casual cooking, this kitchen is designed to inspire. Additional highlights include a vaulted living room with a cozy gas fireplace, a primary bedroom with a walk-in closet and ensuite, main floor laundry, and an insulated 2-car garage with a convenient laundry tub. The home also features a Generac generator, sprinkler system, soundproofed interior walls, custom window coverings, and a security system. Located within walking distance of historic downtown Ridgeway, this property is part of a condo community that handles lawn maintenance and snow removal, ensuring a carefree lifestyle. (id:55499)
RE/MAX Niagara Realty Ltd
43 Aberdeen Lane S
Niagara-On-The-Lake (Town), Ontario
Welcome home to this impressive end unit in St. Andrews Glen. This stunning two bedroom condo townhome in the heart of Niagara on the Lake offers carefree living at it's best with next to no maintenance worries. This enables you to enjoy the lifestyle NOTL has to offer. This neighbourhood is steps away from trails, walking paths, community centre, shops etc. Whatever your interests; golfing, hiking, biking, walking, shopping, wining, dining you're surrounded by it all. This well appointed townhome features an open concept main floor with walk out. The upper level glows with 2 beds/2 baths one of which is a large primary bedroom with ensuite, large walk in closet and in-suite laundry closet with full sized washer and dryer for optimal convenience. Enjoy as the sun shines into the 2nd floor open area sitting room. The perfect retreat away from the main floor. If more living space is required, feel free to finish the unspoiled recreation room in the lower level. This charming property is the ideal haven to call home. (id:55499)
Royal LePage NRC Realty
707 Ridge Road N
Fort Erie (Ridgeway), Ontario
Nestled at the corner of Ridge Road and Nigh Road, this charming bungalow sits on a spacious 81.39'x225' lot, with the potential for severance (buyers to conduct their own due diligence with the Town of Fort Erie for the possibility of severance). The home features three bedrooms, two bathrooms, an open-concept living and dining area, an enclosed porch, and a partially finished basement. The hardwood floors are ready to be uncovered in the living room and once refinished they will showcase their true beauty. The roof shingles were replaced a few years ago. An attached garage includes a convenient ramp for accessibility into the home. The basement boasts a large family room and also a sizable unfinished space with endless possibilities. This home has been lovingly maintained by the same family since its construction in the 1950s. If you're searching for a perfect home with a fantastic layout that you can add your own modern updates, this property is your ideal choice! Additionally, it's conveniently located within walking distance to downtown Ridgeway, providing easy access to the town's amenities, including a farmers market, local shops, restaurants, golf courses, beaches, a brewery, and much more. (id:55499)
Rore Real Estate
754 Cope Road
Welland (Cooks Mills), Ontario
Welcome to this brand-new bungalow set on a sprawling 67-acre estate in Welland. This property offers an open-concept living space featuring a large bedroom and a four-piece bathroom. There is an unfinished walkout basement, ready for your personal touch, with all hookups in place for easy completion. Convenience is key with a large laundry room leading directly into a spacious two-car garage, ensuring no steps for ease of access. The home includes top-of-the-line features including a dual-sided gas fireplace, heated floors, pine trim, black trim windows, remote-controlled blinds, and a backup furnace. The property faces west and backs onto the east, providing picturesque views. In addition to the beautiful home, the land features a large barns and 10 acres of bush, making it a unique opportunity to own a vast expanse of land with a newly built house. Don't miss out on this rare find! (id:55499)
Royal LePage NRC Realty
14 Gateway Avenue
West Lincoln (Smithville), Ontario
Welcome home to Gateway Avenue in scenic Smithville perfectly situated on hard-to-find, oversized lot perfect for summer entertaining, family gatherings, gardens and privacy. Highlights of this bright and spacious family home include stately entranceway (cathedral ceiling), separate dining room, hardwood floors, generous great room, stone fireplace, vaulted ceiling and executive style Chefs kitchen with quartz counters, kitchen island, high-end kitchen range, upgraded lighting, wine fridge and ample counter/storage space. Enjoy sizable rooms, five-piece ensuite, glass enclosed shower, updated second level flooring and convenient bedroom level loft/family room. This classic home boasts 9ft ceilings, pot lights, abundant storage space, double car garage, large driveway and sizable backyard deck and gazebo. Ideally located close to schools, parks, West Lincoln Community Centre, award winning wineries and all town amenities. (id:55499)
Royal LePage State Realty
1234 Ottawa Street S
Kitchener, Ontario
Welcome to 1234 Ottawa Street, Kitchener, Tucked away in the heart of the desirable Laurentian Hills community in Kitchener. This beautifully maintained semi-detached house is perfect for first-time homebuyers or an investor seeking a solid opportunity. Sitting on a generous 27' x 124' lot, this home offers 5 parking spaces (1 in the garage, 4 in the driveway). From the moment you step inside, youll be greeted by a bright, carpet-free interior filled with natural light thanks to a wall of windows in the living area. The hardwood flooring adds elegance. The kitchen was beautifully renovated in 2023, features brand new stainless steel appliances, crisp white cabinetry & a stylish backsplash. Adjacent to the kitchen is the dining area, perfectly positioned to enjoy lovely backyard views, ideal for family meals & cozy dinners. Also, the updated 2pc powder room (2023) includes a modern vanity & thoughtful finishes. Throughout the home, youll find plenty of closet space & extra storage, making organization effortless. Upstairs, youll find 3 spacious bedrooms, each filled with natural light, offering generous closets. The 4pc main bathroom has new flooring, a modern vanity & extra built-in storage for added convenience. The fully finished basement, renovated in 2023, adds even more value and potential. The expansive recreation room can easily be transformed into a home office, gym, playroom or even a future in-law suite. A large utility/laundry room adds functionality. Step outside to your private fully fenced backyard with a large deck, perfect for summer barbecues, gatherings, or simply relaxing. A double storage shed keeps all your outdoor gear organized, while the expansive lawn offers endless space for kids or pets to play. Located in a quiet, family-friendly neighborhood, this home is just minutes from shopping, dining, schools, parks, public transit & easy highway access. Dont miss your chance to own this move-in-ready home. Book your private showing today! (id:55499)
RE/MAX Twin City Realty Inc.
9 Diver Belt Drive
Prince Edward County (Picton), Ontario
Lovely 3 bedroom, 2 bath detached family home in family friendly Macaulay Village. Renovated home throughout. Modern kitchen and bathrooms, spacious-sized bedrooms, main floor laundry area. Walk-out to huge deck and backyard that is best left to see in person. Parking for two cars, fully fenced yard. Enjoy your morning coffee on the front porch, and your evening cocktail out back on the deck. Close to Downtown Picton, Base 31, Macaulay trails, Sandbanks, shopping and more. This neighbourhood is literally a 3 minute drive from local shops, restaurants, and is a quick walk to the Macaulay Conservation area walking trails. Situated on one of the largest lots in the development. Prince Edward County offers a wonderful place to call home with everything it has to offer. Great community and local events. (id:55499)
Real Estate Homeward
106 - 6390 Huggins Street
Niagara Falls (Stamford), Ontario
This inviting bright and spacious 2-bedroom, 1-bathroom condo offering comfortable living and modern conveniences in a well-maintained building. Bathed in natural light throughout the day, this home features in-suite laundry, and an oversized balcony perfect for relaxing or entertaining. It comes with one dedicated parking space and a private storage locker.Residents enjoy access to amenities, including indoor mail service, a games room, fitness centre, and a BBQ lounge area. Ideally located near grocery stores, schools, banks, churches, community centre, hospital close by as well as major highways, this condo delivers a convenient, low-maintenance lifestyle in a prime location perfect for anyone seeking a stylish and functional home. (id:55499)
Homelife Kingsview Real Estate Inc.
23 Taylor Road
Brant (South Dumfries), Ontario
Welcome to this beautifully updated 3-bedroom raised-bungalow offering nearly 2,400 sq. ft. of living space and situated on a manicured corner lot in the quaint village of St. George. The double wide concrete driveway (2023) leads to an inviting front foyer with interior access to the garage and walk-out to backyard. Updated, open-concept floorplan with a nice sized living and dining room featuring laminate floors, smooth ceilings, pot lights and bright windows. No expense spared in the spectacular custom kitchen (by Kitchens Inc.), designed/installed in 2024, featuring quartz counters, undermount sink & lighting, tile backsplash, extended cabinets, island with breakfast bar, plenty of storage drawers, pantry, and S/S appliances. The carpet free main level is complete with three nice sized bedrooms and a 4-piece bathroom with a walk-in safe-step jetted tub (2023). Finished lower level boasts a spacious rec room with oversized windows, laminate floor and a cozy gas fireplace. Bonus basement den could easily be used as a 4th bdrm or home office. The oversized utility/laundry room has plenty of extra storage, making this home as practical as it is charming. The concrete patio and sheltered gazebo (2024) make for a lovely space to entertain & enjoy summer barbecues and gatherings. Nice size yard with lovely landscaping, inground sprinklers (front & back), bonus shed (with electricity). New Magic windows throughout the house (2022-2024, 40-year transferrable warranty). Upgrades in 2022: Generac power backup system, new front door and back door, new sump pump & backup, Shade-O-Matic blinds in bdrms. Nestled between Cambridge, Brantford and Hamilton, the charming village of St. George offers a blend of historic character and small-town warmth. Just steps to a picturesque downtown with antique shops, cozy cafés, and century old heritage buildings. St. George provides a lovely setting for retirees, families, and those seeking a welcoming and peaceful place to call home. (id:55499)
RE/MAX Real Estate Centre Inc.
379 East 19th Street
Hamilton (Hill Park), Ontario
Beautifully renovated brick bungalow situated on a rare 44 ft by 146 ft lot in a highly sought-after, family-friendly neighborhood. This home offers over 2,000 sq ft of completely refinished living space, including a full in-law suite with a private side entrance - perfect for extended family or rental potential. The main floor features an all-new eat-in kitchen with quartz countertops, custom cabinetry with crown molding, pot lights, and stainless steel appliances. Adjacent to the kitchen is a bright and spacious living and dining area, highlighted by large bay windows that flood the space with natural light. Down the hall, youll find three generously sized bedrooms, a modern 4-piece bathroom, and convenient main floor laundry. The fully finished lower level is in-law suite ready and includes a second full kitchen, an oversized family room, a large bedroom, a 3-piece bathroom, and its own laundry facilities. Outside, enjoy a fully fenced backyard oasis surrounded by mature trees - ideal for both relaxing and entertaining. Located within walking distance to top-rated schools, parks, and everyday amenities, and just minutes from The LINC, Red Hill Parkway, and with easy access to the QEW, 403, and 407, this home offers both comfort and convenience in one exceptional package. (id:55499)
RE/MAX Escarpment Realty Inc.


