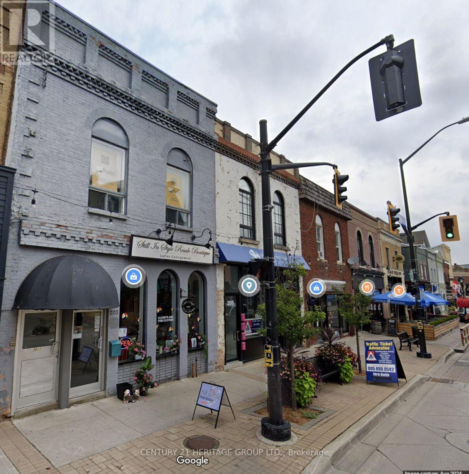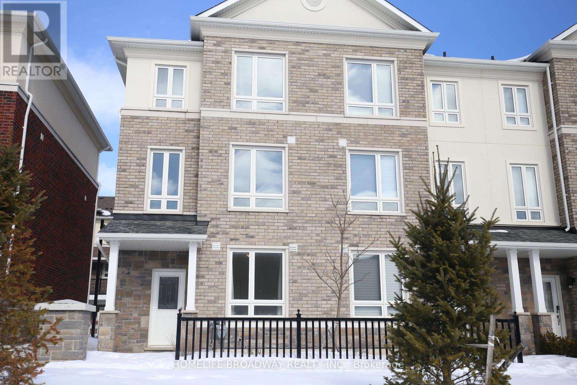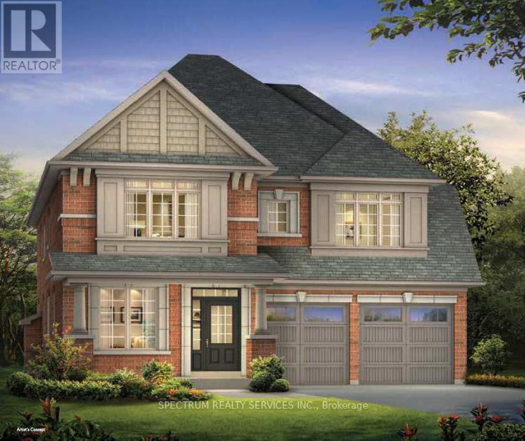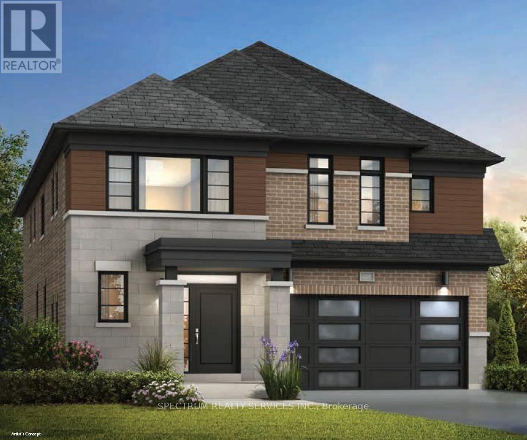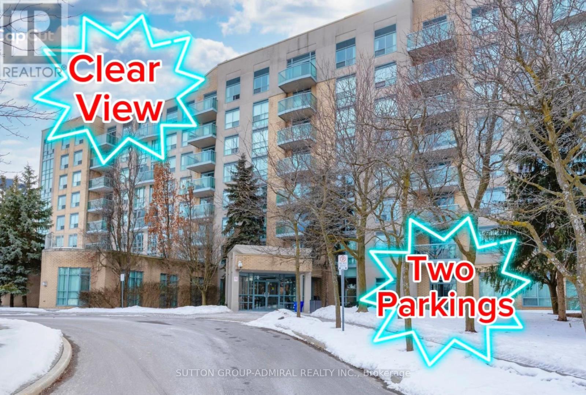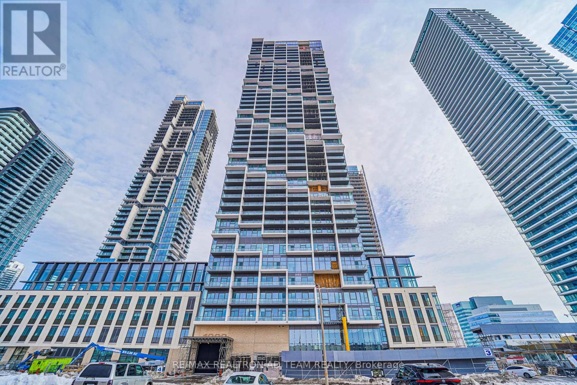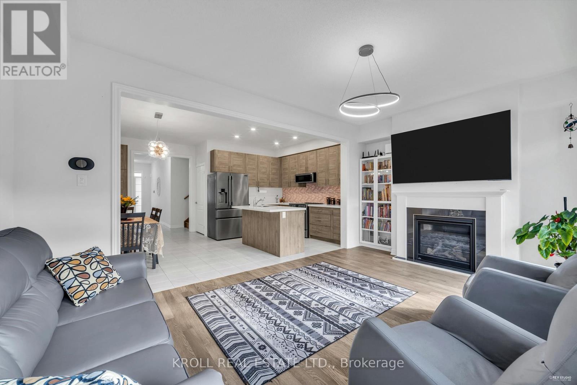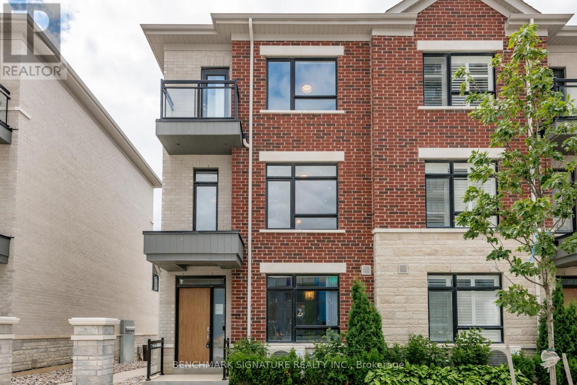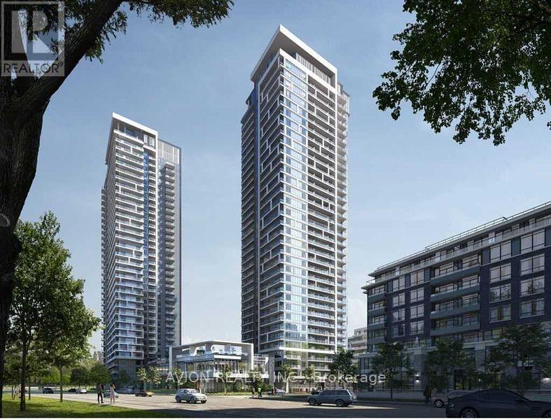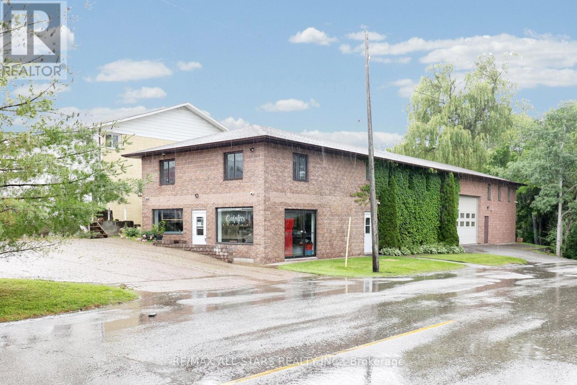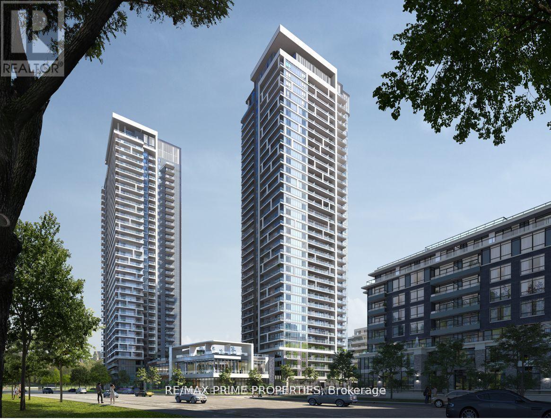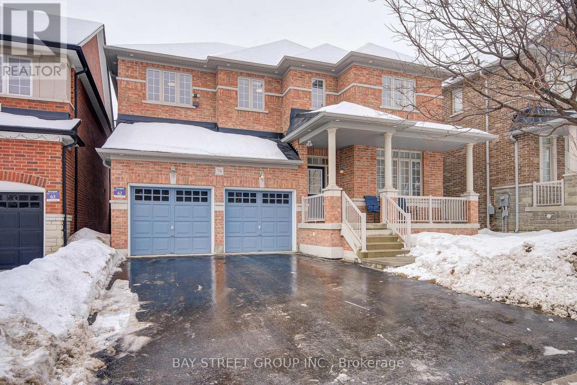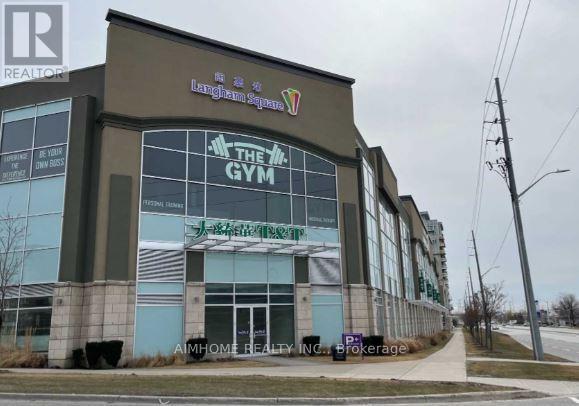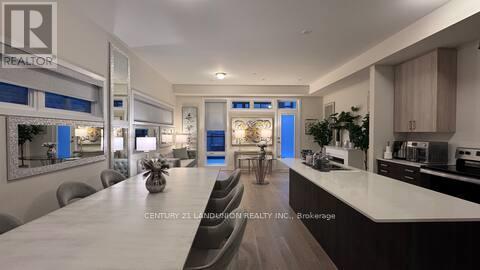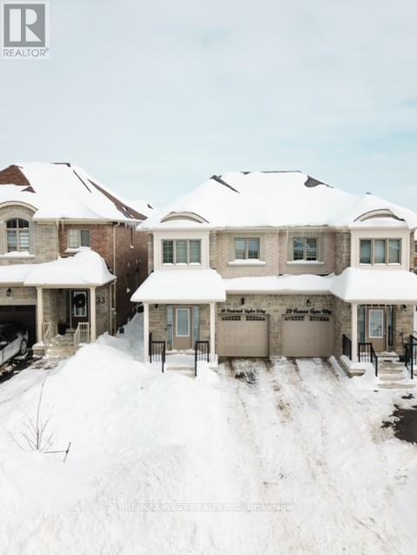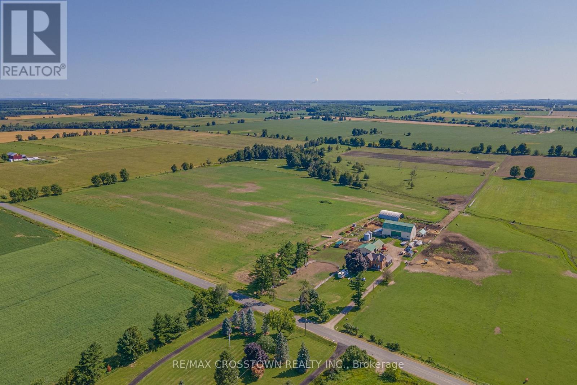D121 - 333 Sea Ray Avenue
Innisfil, Ontario
Experience luxurious lakeside living in this stunning 2-bedroom, 2-bathroom ground level suite at Friday Harbour. The open concept kitchen is both stylish and functional, with quartz countertops and stainless steel appliances. Spacious living room with walk out to the yard. Parking and locker included. Perfect for those seeking a relaxing and beautiful living space. Enjoy year-round resort-style amenities at Friday Harbour, including a marina, golf course, pools, gym, scenic boardwalk, beach access, hiking trails, and nearby cafes and restaurants. With free shuttle service around the resort, this truly is the ultimate escape. (id:55499)
Homelife Maple Leaf Realty Ltd.
A - 203 Main Street S
Newmarket (Central Newmarket), Ontario
Looking for a commercial space for your business? This is your opportunity to rent a well-located unit offering excellent visibility and high foot traffic. Prime Location With: * High foot traffic area, perfect for your business * Walking distance to restaurants, cafes, shops, and major transit routes * Close proximity to beautiful Fairly Lake, Newmarket Library, Postmark Hotel and award winning seasonal Farmer's Market * Ideal for: Retail, small businesses, office space, or storage and more! This listing can be combined with 203 Main Street South Newmarket. You can lease both connected levels. ( 1700 sqft + 2400 sqft). * Don't miss this opportunity to place your business in one of the most sought-after areas of downtown Newmarket. (id:55499)
Century 21 Heritage Group Ltd.
107 Sydenham Street
Essa (Angus), Ontario
Welcome to 107 Sydenham, an extraordinary family home situated on an extra-deep lot, directly across from the towns public school. This charming residence offers a spacious entryway leading into a bright eat-in kitchen and a warm, inviting living room with a cozy gas fireplace. The home features three generously sized bedrooms, including a primary suite with its own gas fireplace. One bedroom is currently utilized as a home business space with a convenient walkout to the backyard. Additional highlights include main floor laundry and a versatile bonus room, perfect for a home office or extra storage. The family room boasts large windows, filling the space with natural light. A full bathroom, a newer roof, and a recently updated furnace (only a year old) add to the homes appeal. Outdoor living is a dream with a covered composite front porch, a covered back deck complete with a gas hookup for a BBQ, and a fully fenced yard. The large detached heated garage, equipped with 100-amp service, provides ample workspace and storage. Dont miss this fantastic opportunity to own a beautiful, well-maintained home in the heart of Angus! (id:55499)
Keller Williams Experience Realty
72 Imperial College Lane
Markham (Wismer), Ontario
Stunning Three Years New Sun-Filled End-Unit Freehold Townhouse In Highly Demand Wismer Area. 9' Ceiling On Main And 2nd Floor. Open Concept, Large Windows. Hardwood Floor. Modern kitchen, Quartz Counter-Top W/Centre Island . Top School Zone: Donald Cousens Ps And Bur Oak S/S. Close to Mount Joy Go Train. Steps to Parks, Plazas, Supermarkets, etc.. (id:55499)
Homelife Broadway Realty Inc.
155 Webb Street
Bradford West Gwillimbury (Bradford), Ontario
2-storey detached home, built in 2013, offers a perfect blend of modern upgrades and convenience. Featuring 3 spacious bedrooms, 3 bathrooms, and a bright, open-concept layout, this property is ideal for families. Hardwood floors throughout. Elegant oak staircase. Bright and modern kitchen with granite countertops, backsplash, and contemporary cabinets. Family room with a walkout to the backyard. Garage door opener for added convenience. Nestled in the heart of Bradford, this home is close to all amenities, including top-rated, schools, parks, GO Transit, and Highway 400. A true gem in a prime neighborhood. (id:55499)
Century 21 Leading Edge Realty Inc.
48 - 7250 Keele Street
Vaughan (Concord), Ontario
Prime retail space in Improve Canada, the nation's largest home improvement marketplace. This high-exposure unit boasts a prominent location within the mall, maximizing visibility to thousands of daily visitors seeking building, renovation, and design solutions. Join 400+ retailers and benefit from extensive marketing. Minutes from Hwys 400, 407 & 7. **EXTRAS** Units located at high exposure locations within the mall, looking straight down a wide high-traffic corridor. Lots of free parking, meeting facilities/conference rooms. Buyer and/or his agents to verify measurements, taxes, condo fees (id:55499)
RE/MAX Find Properties
8 - 561 Edward Avenue
Richmond Hill (Devonsleigh), Ontario
This Industrial Condo in Prime Location and rarely offered. Ideal for Industrial & Office Use. Seize the opportunity to own a meticulously maintained 2,340 sq. ft. industrial condo in a highly sought-after location, just off Bayview Ave and Elgin Mills. This well-managed unit is zoned M-1 & MC-1, ideal for a variety of commercial activities, offering versatility for a range of uses including warehousing, manufacturing, printing, research & development, and more. Additionally, it includes an allotment for office and retail space, providing a balanced mix of functionality and convenience. Some Key Features: Ample parking for staff and clients. Close proximity to commercial and retail amenities. Minutes to Hwy 404, providing easy access to major routes. Don't miss this rare chance to own a premium space in an increasingly in-demand area! (id:55499)
Royal LePage Your Community Realty
180 Dog Wood Boulevard
East Gwillimbury (Holland Landing), Ontario
Pre-Construction Opportunity! New Property To Be Built By Renowned Home Builder "Andrin". This Well-Appointed Detached Home Boasts 2,612 Sqft Of Gracious Living Space, 4 Generous Sized Bedrooms Each With Ensuite, An Open Concept Kitchen With Breakfast Area And A Convenient 2nd Floor Laundry! Interior Colors/Finishes To Be Selected By Buyer Prior To April 15, 2025. (id:55499)
Spectrum Realty Services Inc.
19 Whippletree Drive
East Gwillimbury (Holland Landing), Ontario
Pre - Construction Opportunity! New Property To Be Built By Renowned Home Builder "Andrin". This Well-Appointed Detached Home With A Cotemporary Elevation Boasts 2,763 Sqft Of Gracious Living Space, 4 Generous Sized Bedrooms Each With Ensuite, An Open Concept Kitchen With Breakfast Area And A Convenient 2nd Floor Laundry! Interior Color's/Finishes To Be Selected By Buyer Prior To April 15, 2025. (id:55499)
Spectrum Realty Services Inc.
87 Big Canoe Drive
Georgina (Sutton & Jackson's Point), Ontario
This stunning newly built detached two storey 4 bedroom + 4 washroom 3,088 Sq Ft modern elevation home on builder's premium ravine lot with main floor porch and 2nd floor front balcony. $$$ spent on modern interior finishes upgrades throughout, 10'-0" high owner upgraded smooth ceilings with high doors and windows in main floor, upgraded smooth stained hardwood flooring in great room, dining room, main hall, library and upper hall, upgraded stained stairs/railings, waffle ceiling in great room with pot lights, coffered ceiling in dining room, upgraded quartz counters and porcelain floor tiles throughout, Located near both elementary and high schools, as well as an arena and curling rink. Close to nearby plazas for food joints, Shoppers Drug Mart, Home hardware, banks and grocery stores. Recreational bike trail at the back of property. Enjoy many Sutton & Jacksons' Point waterfront parks and beautiful scenic views. (id:55499)
Royal LePage Terrequity Realty
701 - 15 Stollery Pond Crescent
Markham (Angus Glen), Ontario
Rarely Offered and Well Sought After! Spacious, Luxurious and Large 1 Bedroom Condo at 'The 6th'in Prestigious Angus Glen. Fabulous Terrace & Breathtaking Views of Golf Course from the Balcony! Hardwood Floors, B/I Appliances, Quartz Counters & Backsplash, and Cabinet Drawers. Open Concept Dining and Living Layout Making Ample Space For Seated Dining Table + Chairs with Couch and TV Set Up. Lots of Open Concept Walk Through Space In Combined Living and Dining. Bedroom has Large Closet and Walk Through to Balcony, Getting Lots of Natural Sunlight And Breathtaking Views. Please Note: Furnishings Depicted In Initial Photos of the Living Room and Bedroom Have Been Virtually Staged, However Original Photos Dimensions Have Not Been Altered. (id:55499)
Bay Street Group Inc.
Ph18 - 3 Ellesmere Street
Richmond Hill (Langstaff), Ontario
Bright Corner Penthouse Unit In High-Demand Area. Floor To Ceiling Windows In Bedrooms. Two Underground Parking Spots! One Locker. Steps To Yonge, Richmond Hill Centre, Go Station, Viva, Hillcrest Mall, Shops, Restaurants Mins To Hwy 7/407/404. Balcony With Stunning View. (id:55499)
Sutton Group-Admiral Realty Inc.
29 - 21 Honeycrisp Crescent
Vaughan (Vaughan Corporate Centre), Ontario
Featuring over 1,000 square feet of living space appointed with high quality finishes. The family sized kitchen features a large island with double stainless steel sinks, as well as countertop seating for 3 people, full sized appliances, stone countertops, tiled backsplash, and plenty of cabinetry space. The oak wood staircase leads to a living floor with two bedrooms and two washrooms along with plenty of storage space. Comes with 1 underground parking spot. (id:55499)
Urban Homes Realty Inc.
5312 - 7890 Jane Street
Vaughan (Vaughan Corporate Centre), Ontario
Live in this southeast-facing 2-bed, 2-bath condo (699 sq. ft.) with a wraparound 260 sq. ft. balcony. Includes 1 parking and Bell high-speed internet. Enjoy floor-to-ceiling windows, abundant natural light, laminate flooring, 9-ft ceilings, quartz countertops, and built-in appliances in a modern open-concept kitchen.World-Class Amenities: 24,000 sq. ft. of premium facilities, including a rooftop pool with cabanas, cardio zone, yoga spaces, basketball & squash courts, co-working spaces, library, multiple terraces, and a 1-acre park.Unbeatable Location: Direct subway access at Vaughan Metropolitan Centre, steps from shopping, dining, and entertainment. Easy access to Hwy 7, 400 & 407, near York University, Vaughan Mills, IKEA, Walmart, YMCA, and more. Included one parking and one locker (id:55499)
Urban Homes Realty Inc.
814 - 292 Verdale Crossing
Markham (Unionville), Ontario
- 1 year old condo unit located at the heart of downtown Markham,, Steps To Cinema, restaurants, hotel, PamAm center, GoodLife fitness and more, Proximity To future York Markham campus. Very Functional Floor Plan. Integrated Appliances, Centre Island, 9' Smooth Ceilings And Pre Engineered Hardwood Floors! 24Hr Concierge, 1 Locker & 1 Parking Included! (id:55499)
Bay Street Group Inc.
Se-2 - 9199 Yonge Street
Richmond Hill (North Richvale), Ontario
Introducing SE-2, a prime retail unit at 9199 Yonge Street, Level 1, Unity 25, perfectly situated at the bustling intersection of Yonge and 16th. With its generous size of 697 Sqft, this unfinished space offers endless possibilities for customization to suit your unique taste and vision. Benefit from ample parking, ensuring constant foot traffic and exposure. To add convenience, seller financing options are available, making this an exceptional opportunity to establish your business. Don't miss out on this remarkable canvas to create your dream retail space. (id:55499)
Century 21 Heritage Group Ltd.
Bsmt - 53 Raven Cross Avenue S
Markham (Cornell), Ontario
Newly built 2 Bedroom Basement Apartment available In The Desirable Cornell Neighborhood. Be The First to Enjoy This Luxurious Legal Apartment. Kitchen boasts Granite Countertops, Double Sink, Double Door Fridge, Built In Stainless Steel Microwave And Oven. Stunning Marble in the Bathroom. New Ensuite Washer And Dryer. Close to School, Shopping Center, Library & Water Park. A Must See!! (id:55499)
Royal Canadian Realty
Lower - 33 Trevor Street
Vaughan (East Woodbridge), Ontario
Welcome to your new home at 33 Trevor St Lower! This spacious 1-bedroom basement apartment perfect for a couple or single occupancy offers comfortable and convenient living in a sought-after Woodbridge location. The large 4-piece bathroom with dual sinks provides ample room, while the included driveway parking spot adds to your everyday convenience. With utilities included, you can enjoy worry-free living. This apartment's prime location puts you within easy reach of everything you need. Enjoy a variety of dining options, stock up on groceries with ease, and take advantage of excellent transit connections. When it's time for some fun, you'll find plenty of entertainment options nearby. Please be advised there is no access to the backyard and no pets due to allergies from upstairs tenants. Don't miss out on this fantastic opportunity! (id:55499)
RE/MAX Real Estate Centre Inc.
72b - 104 Poplar Crescent
Aurora (Aurora Highlands), Ontario
***PREMIUM LOT*** A Semi-detached condo (maintenance fee is $540.44/m) with an extra large private driveway (fits 2.5 cars) and backs onto 3 acres of green space with NO NEIGHBOURS BEHIND ensuring enhanced privacy and serene nature views. This Renovated 3-bedroom home is ideal for a small to medium-sized family seeking a tranquil, secure, and welcoming community.2nd floor offers an open layout with hardwood floors. The living room features 10-footceilings, pot lights, and large windows framing the lush green space. The kitchen includes quartz countertops, glass cabinets, and a breakfast bar. The 3rd floor features 3 spacious bedrooms with a flexible layout that could easily be adapted to include a fourth bedroom and an additional bathroom. The master bedroom features breathtaking views of nature. fully-finished main floor offers in-law suite potential and a w/o to a fully fenced, decked backyard. The backyard also includes a gate opening to the green space, providing an additional play area for children. Amenities include an outdoor pool with a lifeguard, a playground with basketball nets, and a picnic area with BBQ facilities. The garage includes custom shelving for organizedstorage. windows and roof repairs are covered by the condo corp. (id:55499)
Buyrealty.ca
61 Willett Crescent
Richmond Hill (Mill Pond), Ontario
Welcome to 61 Willett Crescent. Don't Miss Out On The Opportunity To Own A Rarely Offered Exquisite Family Home, Located in The Prestigious Heritage Estates of Mill Pond. Situated On a very desirable Quiet & Private Crescent, only steps away from the park. This property is a perfect blend of luxury, warmth & comfort, ideal for any large family. This home boasts 4 bedrooms, 3 bathroom & a wide array of exceptional features. You are greeted by a bright grand foyer with soaring 19' cathedral ceilings, gorgeous chandelier, along with a stunning oak spiraling staircase. The family room includes an elegant French door entry, into a room that provides a perfect setting & space for sophisticated gatherings. Adjacent you will find a bonus room for the perfect library with built in book shelfs, bedroom or office. The separate formal dining room is perfect for hosting large elegant dinners for guests & family alike. The living room complete with cozy fireplace, offers a warm and inviting atmosphere to enjoy every occasion. The Chefs dream kitchen features a practical work island with granite counter tops, stainless steel appliances, ample counter & cupboard space, along with an exceptional sunlit breakfast area to brighten each day. This area includes a walk out to the back interlock patio and fully fenced private back yard to enjoy the warm sun. Pamper yourself in the spacious primary bedroom, with expansive wrap-around windows that flood the room with natural light and sitting area It includes a spacious walk-in closet and a luxurious 5pc ensuite with a separate shower stall, double vanity, large corner soaker tub, combining comfort and style. Additional features include a basement bathroom rough-in and a cold room, providing extra convenience and opportunities to make this blank slate your own. Discover the perfect blend of elegance and functionality, where every detail is designed to elevate your living experience in one of Richmond Hill's most desirable neighborhoods. (id:55499)
Coldwell Banker Ronan Realty
72 - 104 Poplar Crescent
Aurora (Aurora Highlands), Ontario
***PREMIUM LOT*** A Semi-detached condo with an extra large private driveway (fits 2.5 cars) and backs onto 3 acres of green space with NO NEIGHBOURS BEHIND ensuring enhanced privacy and serene nature views. This Renovated 3-bedroom home is ideal for a small to medium-sized family seeking a tranquil, secure, and welcoming community. 2nd floor offers an open layout with hardwood floors. The living room features 10-foot ceilings, pot lights, and large windows framing the lush green space. Kitchen includes quartz countertops, glass cabinets, and a breakfast bar. The 3rd floor features 3spacious bedrooms with a flexible layout that could easily be adapted to include a fourth bedroom and an additional bathroom. The master bedroom features breathtaking views of nature. fully-finished basement offers in-law suite potential and a w/o to a fully fenced, decked backyard. The back yard also includes a gate opening to the green space, providing an additional play area for children. Amenities include an outdoor pool with a lifeguard, a playground with basketball nets, and a picnic area with BBQ facilities. The garage includes custom shelving for organized storage. windows androof repairs are covered by the condo corp. (id:55499)
Buyrealty.ca
1901 - 1000 Portage Parkway
Vaughan (Concord), Ontario
Bright And Spacious 1 Bed 1 Bath With A Balcony. This Modern Unit Boasts A Sleek Kitchen With B/I Stainless Steel Appliances, Laminate Flooring, And Floor-To-Ceiling Windows That Flood The Space With Natural Light. Amenities Include A Beautiful Lobby With 24/7 Concierge, Indoor Pool, Gym, Business Centre, Party Room, Theatre, And BBQ Terrace. Conveniently Located Just Steps From Transit Options (TTC, Viva, Zum) And Minutes From Hwy 7, 407, 400, York University, Vaughan Mills, Restaurants, Banks, Canadas Wonderland, And More! **EXTRAS** B/I S/S Fridge, B/I Cook Top, B/I S/S Oven, Built In Dishwasher, B/I S/S Range Hood, B/I Microwave, Stacked Washer & Dryer. Internet Is Included In The Maintenance Fee. (id:55499)
RE/MAX Realtron Ad Team Realty
3 - 350 Harry Walker Parkway N
Newmarket (Newmarket Industrial Park), Ontario
Quality Commercial retail/Industrial space on busy Harry Walker Parkway. Boasting 1500 sqft of ground level space comprised of a large retail store, washroom and industrial storage with large ground level rolling door. moving to the second floor you will find two large classrooms with an additional bathroom as well as an nearly 1000 sq ft storage room. This unit would be ideal for an investor or startup business. Rooftop Hvac, Close to Hwy 404, 600 volt 3 phase 100 amp electrical service (id:55499)
Right At Home Realty
26 Frederick Taylor Way
East Gwillimbury (Mt Albert), Ontario
This stunning, bright, and immaculate semi-detached home is move-in ready! The 1,714 sq. ft. (Source: Builder floorplans) Bristol model by Oxford, built in 2022, boasts numerous high-end upgrades. Enjoy hardwood and ceramic tile flooring throughout, with no carpets anywhere. The main floor features soaring 9-foot ceilings, a spacious open-concept layout, a center island with a quartz countertop, and a cozy upgraded gas fireplace in the living room. The kitchen offers sleek, modern gray cabinetry and an upgraded pantry for extra storage. Additional highlights include a water filtration system and a Wi-Fi thermostat for added comfort. The second floor offers a convenient laundry room with a sink and a generous primary bedroom with a 5-piece ensuite, complete with double sinks for added convenience. A 4-piece main bathroom serves the other bedrooms. The unfinished basement awaits your personal touch, with a 3-piece rough-in already in place. Located close to elementary schools, parks, and local amenities, this home is just a 12-minute drive to Newmarket, Highway 404, and the GO Station for easy commuting. Plus, enjoy peace of mind with the remaining Tarion warranty. Don't miss out on this fantastic opportunity! (id:55499)
Kroll Real Estate Ltd.
1712 - 7890 Jane Street
Vaughan (Vaughan Corporate Centre), Ontario
South East Exposure Luxury 2 bedroom Corner unit 699sf + surrounded balcony 260sf , 2Bath , Luxury Open And Bright Sun Filled In The Heart Of Vaughan! Floor-to-ceiling windows, laminate throughout, 10 foot ceilings, Modern Gallery Kitchen with Quartz Counter and Stainless Appliance, W/O To Large Balcony From Living Room W/ Unobstructed Beautiful South CN Tower View, 24,000sqft State-of-the-art Amenities include a Cardio Zone, Rooftop Pool W/Luxury Cabanas, Dedicated Yoga Spaces, Basketball & Squash Court, Multiple Rooftop Green Roofs &Terraces, Library Room, Co-Work Space, 1-Acres Of Parks & More! Prime Location -Vaughan Metropolitan Centre, Steps to TTC Subway with Access To York University (5 mins) & Downtown Toronto (Approx. 25 mins). Easy to Ikea, Costco, Cineplex, Wonderland, Shopping Malls and Major Highways (Hwy 7/400/407). (id:55499)
Real Home Canada Realty Inc.
187 Silver Linden Drive
Richmond Hill (Langstaff), Ontario
Stunning Bright & Spacious Two Story Detached Home With 4 Bdrs In Prestigious Location. Dazzling-High cathedral ceiling On Main Floor Fam Rm. 9Ft Ceilings On Main Floor. Quality Hardwood Floor Throughout Main And Second Floor. Gourmet Kitchen W/Granite Countertop, S/S Appliances, Living Room Overlook To Backyard, Breakfast Area Walk Out To Deck. Newly Installed Over Stove Hood And Dishwasher. Well Sized Primary Ensuite W/ Walk-in Closet And 5-Pc Bath. Cvac, Garage Opener. Finished Basement With Washroom And Extra Bedroom. All Designer Elf's, Custom Windows Coverings. Walking Distance To Go, Bus Ter., Shopping, Parks, Schools, Fitness, Movie Theater And Community Center. Few Minutes Drive To Hwy 7/407. (id:55499)
Homelife Landmark Realty Inc.
21 Gandhi Lane
Markham (Thornhill), Ontario
Client Remarks Location! Location! Must See Luxury Brand New End Unit Luxury Townhome By Times Group. Finished Basement With Bathroom, Double Garages, 4 Parking. Close To Shopping, Public Transit And Highway 404 And 407. 2640 Sqft Livable Area. Ground/2nd/3rd Floor 9' Ceiling. Monthly Maintenance Fee Inclusive Of: Snow Shoveling (Includes Garage Driveway) And Lawn Mowing, Roof Top And Window Maintenance, Insurance As Applicable. (id:55499)
Benchmark Signature Realty Inc.
2526 - 30 Westmeath Lane
Markham (Cornell), Ontario
Bright and Spacious Stacked Condo Townhouse. A Luxurious open concept Living Dining Spaces, W/O to Balcony,1 parking spot, Steps to New Cornell Bus Terminal & Markham Stouffville Hospital, Close to Shopper Drug Mart, Green Space, Park, Markville Mall, Amenities, Highway 407, Go Station, Cornell Community Centre, Schools, and all other amenities. (id:55499)
Homelife/miracle Realty Ltd
M755 - 2 Sun Yat-Sen Avenue
Markham (Milliken Mills East), Ontario
Experience Luxury Retirement Living in this * spacious 860 sq. ft.! South-facing 1+1-bedroom condo suite * Mon Sheong Court *, designed for residents *55+* seeking comfort, security, and convenience * This elegant unit boasts * 10-ft ceilings *, providing an open and airy feel, while the *walk-in bath with grab bars * ensures accessibility. Residents enjoy peace of mind with a *24-hour emergency medical alert system *, an * on-site medical office and pharmacy *, and * 24-hour concierge and security *. The community offers a range of amenities, including a * library, rooftop garden, diverse senior programs, and a cafeteria * for daily convenience. * Utilities, Internet, and Cable TV are all included *, making this a stress-free living experience. A * restaurant is conveniently located in the adjacent building *, adding to the ease of daily life. Don't miss this opportunity to enjoy a * vibrant, secure, and maintenance-free lifestyle * at Mon Sheong Court! The owner and occupants can be * 18 years or older *, but at least one occupant must be 55 or older. (id:55499)
RE/MAX Partners Realty Inc.
905 - 1000 Portage Parkway
Vaughan (Vaughan Corporate Centre), Ontario
Location Near Jane & Hwy 7 In Vaughan, Brand New Condo, 2 Bedrooms, 2 Bathrooms, Balcony, 1 Parking w/ Ev Charger & 1 Locker. Large Balcony Facing South East Exposure, Close To All Amenities, Subway, Bus Routes & Major Highways. High Speed Internet Service is free until 2028 (id:55499)
RE/MAX Premier Inc.
418 - 415 Sea Ray Avenue
Innisfil, Ontario
Luxury Lakeside Living - Large 2 Bedroom, 2 Bathroom condo at Friday Harbour with 970 sqft! This exquisite residence is The ultimate spot in HIGHPOINT. Corner Penthouse with 10 Ft. Ceilings Elegant 2- Bedroom Corner condo. This bright and spacious 2 bedroom corner unit with custom window coverings and great views of the courtyard, forest, and pool/hot tub area, lake, creating a serene and picturesque setting. Kitchen: Custom cabinetry designed for both style and functionality. A kitchen island with sleek quartz countertop, under cabinet lighting with pot lights for a warm and inviting atmosphere. All the furniture's are also included. Generous pantry space for all your storage needs. Quartz backsplash. High-end stainless steel appliances. Laminate engineered flooring throughout. Smooth finish ceilings add a touch of sophistication. Bathrooms feature porcelain tiles and quartz countertops paired with custom vanities and mirrors. Bedrooms boast stylish feature walls and custom built in drawers and cupboards. This unit blends modern elegance with comfort, offering high quality finishes and an unbeatable location. Perfect for anyone seeking a beautiful and relaxing living space.Year-Round Resort Living Friday Harbour! Marina, Golf! Pools, Gyn, Walk On The Boardwalk, Head To The Beach, Hike In The 200-Acre Nature Preserve, Starbucks, French and Italian cafes, Fishbone. Free Shuttle Around Resort & FH services! This is the Great Escape. (id:55499)
Homelife Frontier Realty Inc.
1022 - 38 Water Walk Drive
Markham (Unionville), Ontario
Welcome to riverview by times group, a brand new condominium building with a prime location in the heart of markham on hwy 7. This luxurious building is the newest addition to the markham skyline. Spacious and efficient 2-bedroom corner unit. Luxury features: prime location in the heart of markham centre steps to whole foods, lcbo, go train, vip cineplex, good life and much more minutes to main st. Unionville public transit right in front, 3 minutes to highway. 1 Parking and 1 Locker are included. (id:55499)
Avion Realty Inc.
192 Main Street N
Uxbridge, Ontario
Opportunity To Acquire This 4,300 sq. ft. Freestanding Building In The Heart Of Uxbridge. The Property Is Situated In Close Proximity To Many Other Local Businesses And Amenities. Flexible Zoning Allows For A Wide Array Of Permitted Uses. Ample Parking In Front Of Lot With Additional Street Parking Available. Large Drive-in Doors. Additional 400 sq. ft. Staired Steel Mezzanine Offering Supplemental Storage. 200 Amp 3-Phase Power Capacity. Located 26km s From Hwy 404 And 22kms From Hwy 407. Perfect For Investors Or Business Owners. (id:55499)
RE/MAX All-Stars Realty Inc.
203 - 18 Water Walk Drive
Markham (Unionville), Ontario
Welcome to this stunning 2+1 bedroom, 2 bathroom condo in the sought-after Riverview Condos at 18 Water Walk Dr, Markham! This bright and spacious unit features an open-concept layout with floor-to-ceiling windows, offering an abundance of natural light. The modern kitchen boasts stainless steel appliances, quartz countertops, and sleek cabinetry. The den is perfect for a home office or extra living space.Enjoy a private balcony with serene views and 9-foot ceilings throughout. The primary bedroom features a walk-in closet and a luxurious ensuite bathroom. Ensuite laundry included for your convenience.Building Amenities: 24-hour concierge & security State-of-the-art fitness center Rooftop terrace & BBQ area Party room & lounge Guest suites & visitor parking Outdoor poolPrime Location: Steps to Unionville GO Station & VIVA Transit Minutes to Downtown Markham, Whole Foods, and CF Markville Mall Close to Top-Ranked Schools & York University Markham Campus Easy access to Parks, Trails, and Highway 7, 404 & 407 (id:55499)
RE/MAX Prime Properties
74 Kentland Street
Markham (Wismer), Ontario
A Green Park Built Detached House Located In The Wismer Community. No Walkway. Original Owner Occupied All The Time Since 2012 With Stable And Friendly Neibougherhood. 9ft Ceiling on Main Floor With Upgraded Hardwood Floor, Open Concept Living Room Combined Breakfast Area & Kitchen With Central Island. Walk Out To Backyard With Newly Interlock. 4 Bedrooms & 3 Full Washrooms ( 2 Ensuites) On The 2nd Floor. Double Walking Closets And Large Ensuite In The Master Bedroom. Excellent Location, Mins. Walk To Bur. Oak High Sch./Wismer Park/Go Train Statn./Shoppers/ Banks/ Home Depot/No Frills/ Mcdonald & Much More. A/C (2022), Water Tank (2024), Refridgerator (2025) Stove(2025). Interlock(2023), Outdoor Pot Light, Front & Back Yard Emotion Light. (id:55499)
Bay Street Group Inc.
524 - 100 Eagle Rock Way
Vaughan, Ontario
Beautiful & Clean, Open Concept 1 Bed + 1 Den, 1 Bath W/ Balcony & Floor-To-Ceiling Windows. North Exposure Unobstructed Views. 1 Year New Condo With Smooth Finished 9' Ceilings. Modern Kitchen With Stainless Steel Appliances, Quartz Countertop And Laminate Flooring Throughout. Walking Distance To The Maple Go Station, Walmart, Marshalls And Restaurants. 1 Parking And 1 Locker Included. Amenities Include: Concierge Guest Suite, Party Rm, Rooftop Terrace, Fitness Centre, Visitor Parking & More! Move In & Enjoy! (id:55499)
RE/MAX Excel Realty Ltd.
276 Sheridan Court
Newmarket (Gorham-College Manor), Ontario
ONE OF A KIND! Rare opportunity to purchase in a mature sought out neighborhood of the GORHAM COLLEGE community. Unique open concept Bungaloft located at the end of a quiet in demand court. Walking distance to the heart of the eclectic old Main Street Newmarket. The bright immaculate home is nestled on a huge Muskoka-Like private treed yard (49'x284'Lot) overlooking the large heated saltwater in-ground pool. Large driveway fits 6 cars easily or space to park your boat. Exceptional private backyard offers the ultimate in family fun and entertainment. Home boasts cathedral ceilings, finished walk-out basement with a 2 bedroom in-law suite, 2 gas fireplaces, hardwood flooring throughout, freshly painted, skylight, modern new flooring in the foyer, main washroom, kitchen. Brand new kitchen quartz back splash, quartz counter-top with water fall finishing, new sink and goose-neck faucet. Large master bedroom loft with sitting area bragging a walk out balcony, walk-in closet and 3 piece en-suite washroom. Main floor bedroom with cathedral ceiling, walk-in closet and access to 'Jack and Jill' 4 piece washroom. Enjoy the bright open concept living space in a hidden cul-de-sac with accessibility to shopping, parks, transit, hospital, and so much more! Don't miss out on this opportunity. **EXTRAS** All pool equipment, stainless steel gas stove & hood, refrigerator, dishwasher. Washer, dryer, central air conditioning, central vacuum, blinds, light fixtures, gas bbq, shed, Rolltec Awning, garage door opener, kitchenette appliances. (id:55499)
International Realty Firm
11 Upbound Court
East Gwillimbury (Holland Landing), Ontario
A Brand New Beautiful Detached Home with over 3700+ sq ft of living space on an approx. 145 Ft Deep Lot with 3 Car Tandem Garage. This Dream Home features 4 Bed & 3.5 Baths, nestled in a Prime and Desirable location. The main level includes an Office next to the Entrance and an open loft area on the 2nd floor, perfect as a second office. The Welcome area boasts an 18 ft high ceiling, with 9 ft high ceilings throughout the main level and 8 ft on the second. The Primary Bedroom has his and hers walk-in closets with a 5pc ensuite. A 19ft x 6.25ft Balcony in the second-floor bedroom offers a Beautiful Glass Guard, overlooking the front yard. Large windows fill the home with natural light. Plus, the home includes an additional 1700+ sq ft of basement space. Conveniently located just minutes from the Go train, Hwys 400 & 404, and amenities including Groceries, Restaurants, and Shopping Centers. (id:55499)
RE/MAX Metropolis Realty
67 Yale Lane
Markham (Cornell), Ontario
Fantastic Sunny South Facing 4 Bdrm With Double Car Detached Garage Located Besides Ironwood Parkette, 9' Ceiling On Main Floor, Huge Family Room With French Doors Walk Into Spacious Kitchen With Quartz Counter Top, Stainless Steel Appliances, Spacious Breakfast Area With B/I Closet, Walk/out to Backyard & Garage. Finished Basement With Recreation Room, 5th Bdrm, Den, 3pcs Bathroom & Laundry Room & Pot Lights. Owned Tankless Hot Water Heater, Tree Lined Front & Side Yard For Family Fun. Roof Shingles changed in 2024. Triple AAA Tenant Willing To Stay, Perfect For Investor. Tenant Also agrees To Move If Buyer/Owner Occupy. (id:55499)
RE/MAX Crossroads Realty Inc.
223 - 9570 Islington Avenue
Vaughan (Sonoma Heights), Ontario
**Look no Further! Welcome To This Beautifully Designed 1,625 Sq.Ft Urban Townhouse Featuring A Generous 451 Sq.Ft Private Terrace-Perfect For Entertaining, Relaxing, Or Enjoying The Outdoors With No Obstructed Views Of Neighboring Homes. This Bright, Open Concept Layout Is Flooded With Natural Light, Offering A Seamless Flow Between The Living, Dining, And Kitchen Spaces. The Upgraded Chef's Kitchen Boasts A Sleek Island, Quartz Countertops, And Ample Storage, While High-End Finishes And Thoughtful Upgrades Elevate Every Corner Of This Home. This Home Features 3 Spacious Bedrooms, 3 Bathrooms and 1 Parking Spot, Seamlessly Combining Comfort And Convenience. Plus, Internet Is Included In The Maintenance fees-Adding Extra Value To This Stunning Package. Modern Living, Privacy, And Style-All In One Perfect Package. Central Location To Amenities Including Public Transit, Hwy 407 & 400, Schools, Parks, Kleinburg, Vaughan Mills, Wonderland & More. Steps To Shopping And Restaurants. (id:55499)
Royal LePage Premium One Realty
RE/MAX West Realty Inc.
2330 + 2529 - 8339 Kennedy Road
Markham (Village Green-South Unionville), Ontario
Great commercial Unit in LangHaoFang Plaza / Indoor Mallat Kenndy / 407. Two Corner Units combined unit with 3 direction Excellent Exposure. Good for fast food, bubble tea shop. and any other Retail & Service Use. Have water inside the unit. Fully renovated With Flooring, Painted Drywalls and Electrical Outlets and Electrical Light Fixtures. , Tenanted unit until Jun 30 2025. (id:55499)
Aimhome Realty Inc.
4 - 9833 Keele Street
Vaughan (Maple), Ontario
*Established Dry-Clean Depot with Alteration Business. *TURN-KEY, Same owner for last 16 Years. Excellent Neighborhood, Growing Area, off of busy Keele St. Excellent Opportunity for a Small Business, easy to manage. Lots of Opportunity to Improve the business. Low Rent and Overhead. Owner is Retiring & willing to train & stay on part time. (id:55499)
Royal LePage Your Community Realty
20 Credit Lane
Richmond Hill (Jefferson), Ontario
Great Location! Executive Urban Townhome on Bayview, Inside Richmond Hills Latest & Greatest Neighborhood! Bayview And 19th Avenue, Great Area of Jefferson. Model : Rlth06, 2618 Sqft, (End Unit) Plenty Of Space To Grow! Rear Lane With Multiple Terraces and Roof Top Terrace Perfect For Entertaining, The oen concept Chef Lover Kitchen With Pantry & lots Of Storage. Lrg Pantry, Exteded Cabinet And Counter To Host A Large Family Gathering.Top Notch S/S Apps, Incl Gas Stove/French Dr Frdg/Freezer & Ext Quartz Islnd! Wd Flring, Oak Stairs, Cascading Ceilings (10' On 2nd/9' On 3rd) & An Abundance Of Natural Light (Flr To C Windows Where It Counts) Create A Warm & Inviting Sanctuary...Inside & Out! Lots Of Pot Lights, Smooth Ceiling , Hardwood Floor Throughout. Stone Counter Top, Oak Stairs, Frameless Glass Shore. Enjoy Your Morning Coff/Read On The Sunny Balc Off The Kit Area! In The Eve...Bbq On Your Priv Rooftp Terrace.. And 2 Walk Out Terraces From The Kitchen And The Living Room, . Extnsv List Of Upgrades Included. Double Car Garage, Mudroom, 10' Ceil On 2nd floor Lvl & 9' On 3rd, Upper Lvl Laundry, Etc... Mins To 401/Go/Shopping/Trails & Parks. Excellent Pub & Prv Schools. 4 Spacious Bedrooms with 3 En-suites, Counter Depth Fridge, S.S. Appliances, Inc. Dishwasher, Washer and Dryer, Gas Stove, Range Hood, Lots of Pot lights. Floor to Ceiling Large Windows. **EXTRAS** Laundry Room Combined With Muddy Room. (id:55499)
Century 21 Landunion Realty Inc.
38 - 181 Parktree Drive
Vaughan (Maple), Ontario
Beautiful Townhome ( Model Ct-12) Located In The Heart Of Vaughan Maple Community! 3 Bedroom Plus Den & 2.5 Bath W/2 Underground Parking ~2500 Sq Ft ( Excluding Roof Top Terr) Built By Genesis Homes! Modern Kitchen w/granite countertop, stain steel appliances, & Central Island! Floor to Ceiling Windows on main floor! East Facing W/Lot Of Sunlight! Huge Family Room at lower level walk-out to backyard backing to RAVINE! Direct access to underground parking! Rooftop private garden w/unobstructed view! Close To Vaughan Mills, Restaurants, Maple H.S., Maple Creek P.S., Cortellucci Vaughan Hospital, The Home Depot, Walmart Supercenter, Longo's Maple, Canadian Tire, Park, YRT, Hwy 400, Hwy 407, & Wonderland!. *** SHORT TERM LEASE AVALIABLE *** (id:55499)
Homelife New World Realty Inc.
45 Fern Avenue
Richmond Hill (Langstaff), Ontario
Brand Newly Renovated 2 Bedrooms Finished Basement Apt with Separated Entrance. Desirable Location In Prestige Bayview and 16th Ave. Top Ranking School Zone : Bayview Hill Elementary School And Bayview Secondary School (With I.B. Program); 1 Driveway Parking spot. Separate Laundry In The Basement Washer & Dryer. Brand New S/S Stove, Brand New S/S Fridge, S/S Range Hood. Specious & Big Living Room and Big Dinning Rooms. Fully Finished Basement, **EXTRAS**, 2 Queen Size Beds, Leather Sofa, 2 Sofa Beds, Wall-Mounted Home Theater, With Surround Speakers Sound System The Big-Screen TV With Sound, Counter-Top, Sink, And Sink For Preparing Cocktails And Mock-Tails. Open Cabinets With Reflective Backs For Glass Ware. Close To All Amenities, Restaurants, Plaza, Parks, Hwy 404, Public Transit, And Much More. Must See !!! Fridge, Stove And Range-Hood, Washer And Dryer & 2 Driveway Parking; Tenant To Pay A Portion Of The Utilities (To be decide?). (id:55499)
RE/MAX Community Realty Inc.
31 Frederick Taylor Way
East Gwillimbury (Mt Albert), Ontario
Nestled in a quiet, family-friendly neighborhood just outside the city, this beautifully maintained semi-detached home offers the perfect combination of convenience and tranquility. Whether you're a growing family or looking for more space to call home, this property is sure to impress. Featuring modern appliances, ample counter space, and a cozy breakfast nook it makes for an ideal Chef's kitchen. Open concept living and dining areas with large windows offering an abundance of natural light. Primary bedroom fit for retreat and relaxation, 5pc ensuite bath and walk in closet. Includes a media room as optional fourth bedroom with half wall to allow all natural light. Includes all top of the line stainless steel appliances and trendy modern light fixtures. This property is the perfect blend of suburban comfort and convenience. Don't miss out on the opportunity to make this beautiful home yours! (id:55499)
RE/MAX West Realty Inc.
6409 10th Line
Essa, Ontario
100 acre Farm for sale / 80 acres of workable land. Cash crop and livestock opportunities. Nicely maintained 4 bedroom, 2 bathroom farmhouse. Huge kitcken, family room with walk out to a 16 x 16 deck. Nice sized Primary bedroom has a walk in closet area. 2 more bedrooms on the upper floor, one bedroom on the main floor. Two, 4 piece bathrooms, one located on the main floor, and one on the upper floor. The home has a steel roof. 72 x 40 hip roof bank barn, complete with stalls, tack room, steel roof and concrete floors. 48 x 24 drive shed plus, a 32 x 32 addition with steel roof. 60 x 48 Quonset hut. 200 amp hydro to the barn and shed. Views for miles. (id:55499)
RE/MAX Crosstown Realty Inc.
(Bsmt) - 91 Old Field Crescent
East Gwillimbury, Ontario
Net rent $1700 + Utilities($120/One Adult or $180/Two Adults) to be paid by Tenant(s). New Renovated 2 Bdrm Bsmt Unit Separate Entrance from Garage, Open Designed Kitchen W/ S.S. Appliances, Exclusive Laundry, One Garage Parking Spot & One Outside Driveway Parking Spot. Tenants Pay Their Own Internet/Tv. Perfect Woodland Hills Location, Convenience To School, Park, Hospital, Library, Costco, Walmart And More Stores. Ready to move in & Enjoy! (id:55499)
Master's Trust Realty Inc.


