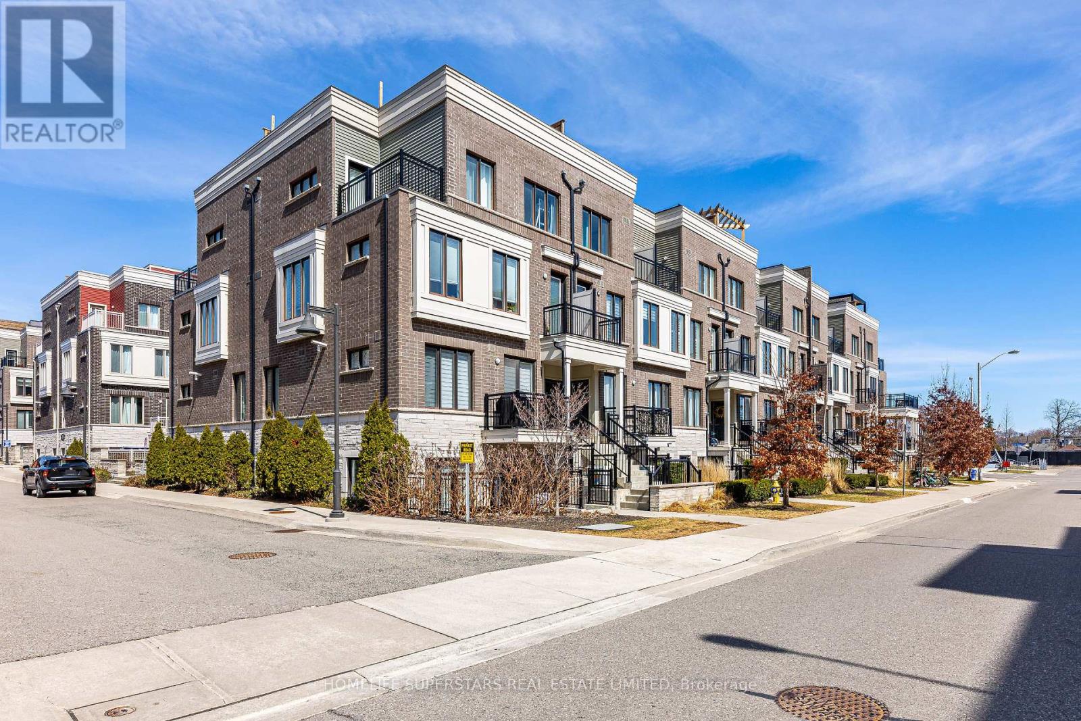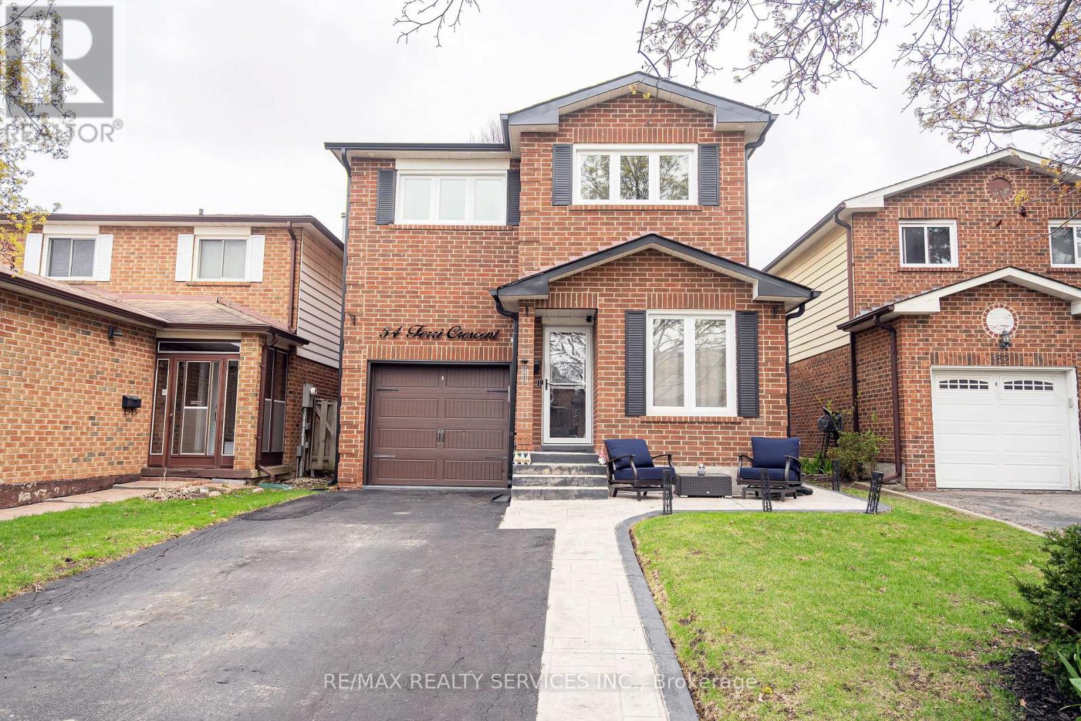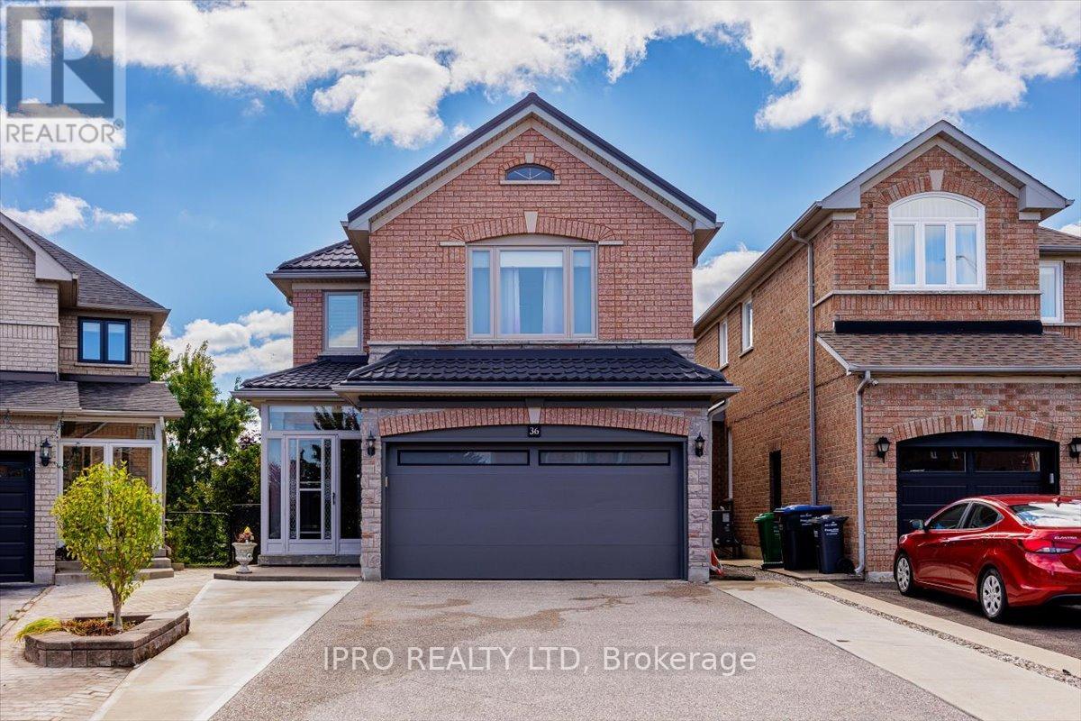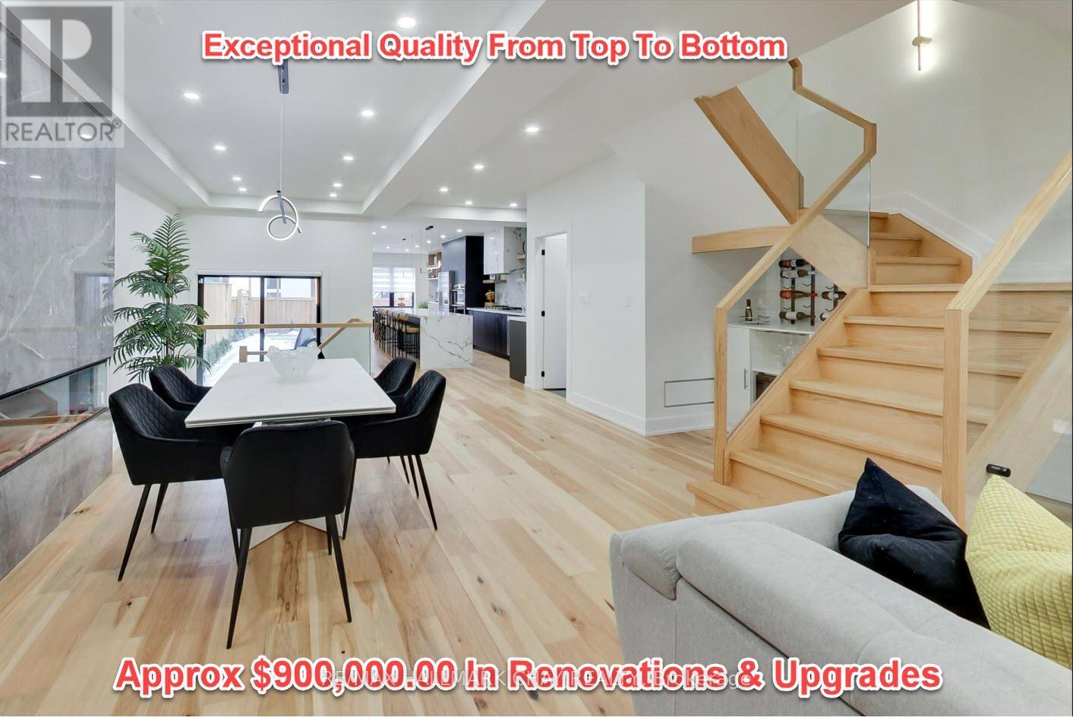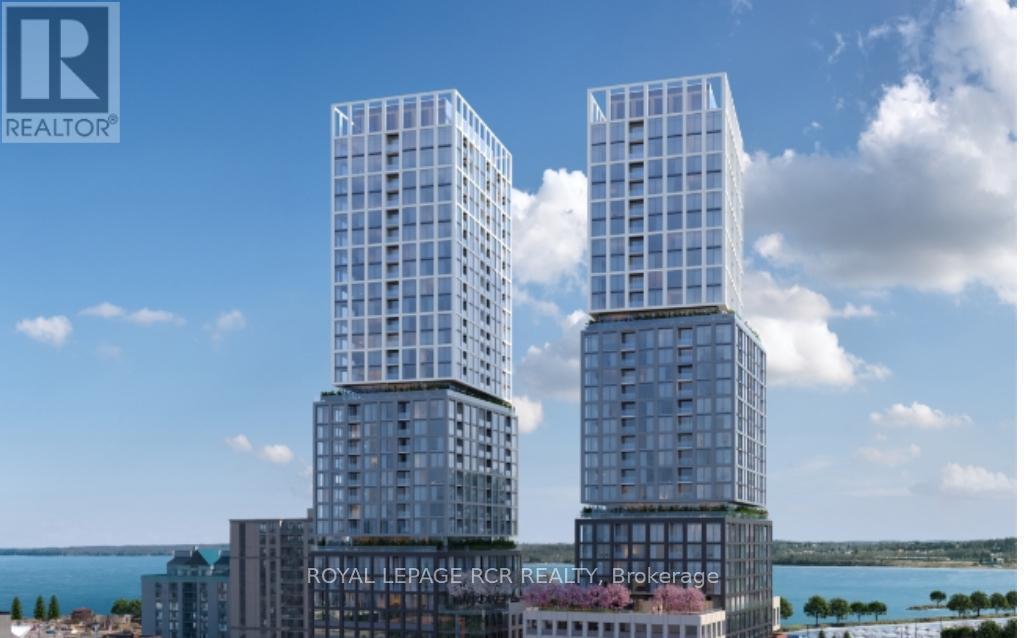1253 Dias Landing
Milton (Mi Rural Milton), Ontario
Simply Stunning, 100% Freehold , Still Feels Like New Upgraded Carpet Free 4 Bedroom Modern Executive Style Townhome in Milton. Great Flowing Layout. Main Floor With 9' Ceilings. 8 ft high Doors. Upgraded Ceramics. Completely Carpet Free Home. Main Floor Den /Office & Powder Room Open Concept Living . A Larger Fully Upgraded Dream Kitchen With Quartz Counter Tops, Custom Backsplash & Center Island ,Pantry. Lots Of Cabinet & Counter Space. Walk Out From Dining Area to A Fully Fenced Backyard. Gorgeous Upgraded Hardwood Stair Case With Wrought Iron Spindles Leads to a Very Spacious Carpet Free 2nd Floor With 4 Generous Sized Bedrooms. Primary Bedroom With 3 Closets Including a Walk in one. A Spa Inspired 5 PCE Ensuite Washroom Featuring a Seamless Glass Shower, A Stand Alone Deep Soaker Tub, Large Vanity With Double Sinks & Quartz Counter Tops. 2nnd Full Washroom With Upgraded Tiles & Quartz Countertops. Convenient 2nd Floor Laundry. Unfinished Full Basement Is Ready To Be Finished. 4PCe R/I Washroom. Energy Star Home With HRV. Close To Schools, Parks, Shopping & the New Tremaine Exit on 401 (Scheduled to be Finished This Summer). (id:55499)
Kingsway Real Estate
428 Rockwell Common
Oakville (Jm Joshua Meadows), Ontario
**Bright & Spacious 3 Bedroom Corner Unit Townhouse W/Large Windows**Double Door Entry** Main Floor Office/Study/Den & Laundry**Access From Garage** Modern Open Concept 2nd Floor With High Ceiling & Walk Out To Balcony** Family Size Functional Kitchen Equipped With S/S Appliances & Breakfast Bar**Granit Counter Top & Tile Back Splash** Sunfilled Living Room & Dining Area Complete 2nd Floor**Well Appointed Primary Bedroom W/Walk In Closet & 4Pc Ensuite**2 Good Sized Additional Bedrooms With Closet Space** Convenient Location With Easy Access To All Amenities** Ideal Family Home In Great Neighborhood** Pictures Taken In 2023** (id:55499)
RE/MAX Realty One Inc.
RE/MAX Real Estate Centre Inc.
Bsmt - 1118 Lambton Drive
Oakville (Cv Clearview), Ontario
**New Spacious Legal Basement With Separate Entrance & Ensuite Laundry** Bright & Large Living Area W/Above Grade Window** Functional Kitchen Equipped W/ New Stainless Steel Appliances** Dining Area Combined W/Kitchen** Spacious Bedroom W/Closet Space & Window** Great Neighborhood W/Easy Access To All Amenities** Move In Ready** Ideal For Working Professional** (id:55499)
RE/MAX Realty One Inc.
RE/MAX Real Estate Centre Inc.
1990 Glenada Crescent
Oakville (Wc Wedgewood Creek), Ontario
Beautiful Detached Home In Highly Desirable Neighborhood Offers 3800 Sq.Ft Living Space With Large Master Bedroom W/5Pc Ensuite, Hardwood Floor Throughout House, Large Open Foyer. Formal Dining Rm & Separate Living Rm. Beautiful Family Rm W/Gas Fireplace. Prof Finished Basement With Rec Rm, 2 Bdrms, Full Bathrm, Exercise Rm. Professional Landscaping With Deck And Patio. Walk To Schools, Parks, Shops & Community Center, Close To Highway. (id:55499)
Real One Realty Inc.
504 - 3285 Carding Mill Trail
Oakville (Go Glenorchy), Ontario
Spectacular penthouse with 10 feet ceiling 1br + den with parking & locker. Views on the Preserve, by renowned Mattamy Homes! Nestled in one of Oakville's most sought-after communities, the Preserve. Home to thoughtfully designed suites, fantastic amenities, and retail, charm and convenience live side-by-side here. Steps from parks and walking trails,close to many prime attractions - top-rated schools, shopping, and dining are fused with the culture of Oakville and the comfort of modern living. Enjoy your 1yr old suite designed with builder upgrades. Close to all amenities. Unit is located on the highest level. (id:55499)
Homelife Silvercity Realty Inc.
Th 4 - 70 Eastwood Park Gardens
Toronto (Long Branch), Ontario
LOCATION ## LOCATION ## Catch the street car ( TTC ) less than 2 minutes ## Featuring a spacious layout ## Main floor living & dining with w/o to balcony ## Modern open concept kitchen ## Main floor powder room & Laundry ## 2nd floor two bedrooms ## Prim bedroom with 3pc bath & walk in closet ## 2nd Br with closet ## Enjoy summer on your private Terrace ## Close to Go train ## Shopes ## School ## Walking distance to Lake ## Kids play ground ## (id:55499)
Homelife Superstars Real Estate Limited
54 Ferri Crescent
Brampton (Heart Lake West), Ontario
Welcome to 54 Ferri Cres, a charming 3-bedroom, 2-bathroom home located in a desirable neighborhood! This well-maintained property offers a functional layout perfect for families or first-time buyers. The main floor features a bright and inviting living space featuring an updated kitchen with quartz counters and stainless steel appliances, leading to formal dining room with w/o to a fenced yard. Separate living and family rooms. Upper floor features 3 spacious bedrooms and a renovated 5-piece bathroom that adds a touch of modern elegance. The primary bedroom boasts a semi-ensuite, providing added convenience. The main laundry room offers direct access to a 2-piece bathroom, making daily routines a breeze. Head downstairs to the finished basement, complete with a recreation room, home office, or extra living space. Windows, roof shingles and kitchen updated in recent years as per seller. Situated in a fantastic location close to parks, schools, and all amenities, this home is a must-see! (id:55499)
RE/MAX Realty Services Inc.
1856 Briarcrook Crescent
Mississauga (Applewood), Ontario
Location, location, location - in the prestigious Applewood community of Mississauga East, right on the border of Toronto. Schools, sports facilities, shopping, places of worship. Amazing walking and bike trails, Markland Woods golf club on the other side of the road, Etobicoke Centennial sports facilities - 5 minutes drive. Easy access to all 400 series highways and Pearson Airport. Large backyard with a swimming pool great for entertaining. Four large bedrooms. One of them is currently being used as an office. An extra large family room is a bonus for that growing family. This property includes a 2-car garage and two additional parking spots in front. Partly covered outdoor area to enjoy dinners outside. Sauna-gym-swimming pool combo included. The versatile rec room promises endless entertainment possibilities, making it the ultimate gathering space. Potential in-law suite with separate entrance. OFFERS ANYTIME. (id:55499)
Spencer Group Inc.
Th24 - 40 Ed Clark Gardens
Toronto (Weston-Pellam Park), Ontario
**Best Floor-plan Available** **Living Room Gives Views of Park**Spacious 2 storey, Upper-level Townhouse. 2 Bed 2 Bath with Private Entrance. Spacious Master Bedroom with Modern Styled Ensuite (Stand-up Shower and Generous Closet). Open Concept Living/Dining, Great for Entertaining. Large Kitchen, Tons of Storage & Counter Space. 200SF Private Rooftop Terrace with BBQ Gas Line & Amazing View. Ensuite Washer/Dryer. Owner Upgrades Make the Unit Move-In Ready with Additional Lighting & Window Coverings. Building Amenities Include: Outdoor Lounge, Party Room, Pet Spa & Well-stocked Fitness Centre. Steps from St. Clair Streetcar. Nestled between 3 Iconic Neighbourhoods: the Junction, Corso Italia, and Stockyards. **Underground Parking and Locker Included** (id:55499)
Royal LePage Real Estate Services Ltd.
36 Pacific Wind Crescent
Brampton (Sandringham-Wellington), Ontario
You have seen the ordinary, now see the extraordinary! This home includes approx.. 3000 sqft of living space, 2022 Concrete drive, Tiled porch enclosure, Covered 14'x12' composite deck including custom glass rails and surrounding planters for spring annuals, 6 seat hot tub, no backyard neighbors, mature trees, 12'x13'-8" workshop/shed, metal roof (2014), updated garage door (2022), Ascending to the 2nd floor, note the custom illuminated Baluster and Balustrade with remote! 2nd Floor includes updated angled hardwood, updated main Bathroom, fully renovated Ensuite. Lennox Furnace & A/C (2022). Venmar Hepa 3000 whole house air filtration, Main floor includes herringbone patterned 12"x24" tile, family room includes wood grain look 7.5"x47" tile, updated low profile stoned gas fireplace with remote, cavity for tv. & media, illuminated ceiling trough w/ remote (2023), fully permitted 4 seasons sunroom (solarium) 2012 with heated floor. 2022 Fully renovated pot lamp coffered ceiling eat-in kitchen includes Soft close doors and drawers, Bosch built-in black S/S Microwave/oven combination, Refrigerator and Overhead hood. B/I Bosch dishwasher, Black Bosch gas cooktop, Backsplash, Silestone Quartz countertops, pot filler and soap dispenser, office area with built in desk and cabinetry. Laundry machine closet including Samsung Washer and gas Dryer with built-in cabinetry. Raised flooring in basement includes tongue and groove plywood and dimpled plastic underlayment sub flooring for added comfort. Garage also includes main floor entrance, many storage shelves, cabinets and professionally wired for EV charger. Legal separate entrance to basement. 2nd and 3rd generous sized bedrooms include Ikea shelves as mounted. (id:55499)
Ipro Realty Ltd
134 - 26 Livingston Road
Toronto (Guildwood), Ontario
Executive Fixed Term Rental - 4 bedroom, 2 bath townhome, partially furnished with underground parking! Live the best of both worlds - lakeside serenity with city convenience. This bright townhome offers all the space you need and sits in the heart of the coveted Guildwood community. Can be partially furnished and with underground parking, it's ready for you to move in - With lake views! The main floor boasts a sunlit living/dining area with walk-out to a private patio - perfect for relaxing outdoors. Enjoy an eat-in kitchen with quartz counters and plenty of storage. A handy 2-pc powder room finished off this level, while upstairs, you'll find four spacious bedrooms and two 4-pc baths across two levels. Enjoy professionally maintained grounds, a refreshing outdoor pool, and lush green surroundings. Just minutes from scenic trails, and Guild Park. Steps to schools, TTC, GO Transit, shopping, and more! (id:55499)
Keller Williams Advantage Realty
13 - 680 Rexdale Boulevard W
Toronto (West Humber-Clairville), Ontario
Hwy 427/Rexdale , Main Floor Exposure, Fully Furnished 3 Offices With Reception Area. Common area, 2 Washroom & Kitchen Shared ,Plaza With Restaurants, Dental, Doctors, Hasty Market & Many More.... Suitable For Law Office,Mortgage, Insurance Office,Immigration, Driving School Accountant Etc.... (id:55499)
Target West Realty Inc.
14 Mancroft Crescent
Toronto (West Humber-Clairville), Ontario
Welcome to 14 Mancroft Cres. The best deal in the Prestigious West Humber Estates.Fully Renovated Back-split Bungalow offers Open Concept Main Floor with Gourmet Kitchen with Porcelain backsplash, Quartz Countertops, Multifunctional Island, Dining Room with Access to the Covered Backyard Concrete Patio; Bright and Spacious Living Room with Flat Ceiling and Numerous Pot Lights, Crown Molding. Upper-Level boosts Tree generous Size Bedrooms and Spa-Like Bathroom. Perfect for Entertainment Lower Level offers Enormous size Great Room and Designer's Bathroom with a Laundry Niche. All of this is tastefully garnished with Pool sized Backyard with two separate Multifunctional Covered Areas, Tool Shade, Concrete Driveway for 4 Cars and extra-deep Garage. Easy Access to Plazas, Schools & Parks, Shops, Restaurants and HWYs. Dare to Compare! It wont last!!! (id:55499)
Right At Home Realty
4509 - 20 Shorebreeze Drive
Toronto (Mimico), Ontario
Live in luxury at Empires Water Tower! This 2-bedroom, 2-bathroom condo boasts a wrap-around balcony, wood floors, granite countertops, and floor-to-ceiling windows. Enjoy five-star amenities, including a saltwater pool, sauna, gym, yoga and Pilates studios, a BBQ terrace, party lounge, theater room, and guest suites. Steps from the lake and minutes to transit, downtown, and highways.**Includes 1 parking & 1 locker. (id:55499)
RE/MAX Excel Realty Ltd.
5 Harvard Avenue
Toronto (Roncesvalles), Ontario
Are You Looking For A Home That Blends Modern Luxury With Smart Design? This Fully Renovated Stunner Is More Than Just A House It's A Masterclass In High-End Living From The Moment You Walk In, You'll Feel The Difference. The Open-Concept Layout Gives The Home A Grand Yet Inviting Feel. Spray Foam Insulation And Dual Furnaces (One For The Main And Basement Floors, Another For The Upper Levels) Keep Every Inch Of The Home Comfortable, No Matter The Season. Luxury? Its Everywhere. Heated Floors In The Basement And Primary Ensuite, New Windows (2022) Flooding The Space With Light, And New Shingles For Added Peace Of Mind. The Homes Smart Tech Is Next Level, With Two Ac Units, Smart Thermostats, Wired Speakers, Cameras, And An Alarm System Keeping You In Control. And Lets Talk About The Kitchen Samsung Smart things Appliances Make Cooking Feel Futuristic. With 3,650 Sq. Ft. Of Living Space, Plus Terraces, Balconies, And A Huge Backyard, This Home Is Built For Both Relaxation And Entertaining. The Basement Is Fully Roughed-In For A Kitchen, Sink, And Laundry, Giving You Endless Possibilities Whether Its An In-Law Suite, Rental Potential, Or The Ultimate Entertainment Space And The Location? Just 550 Meters From St. Josephs Hospital And A Short Walk To High Park And Sunnyside Beach. Whether You're Craving Nature, City Life, Or A Bit Of Both, You're Right Where You Need To Be. This Isn't Just A Home It's A Statement. Come See It For Yourself And Get Ready To Experience Excellence. 2 Furnaces, 2 Smart Thermostats, 2 ACs. Wired For Speakers, Cameras and Alarm System, Basement Heated Floors, Master Heated Floor, New Subfloors - Shingles, Rough-in Kitchen, Sink and Laundry in the Basement. Income Potential!! Seller Is Open To Renting The Basement *Some Photos Have Been Virtually Staged* (id:55499)
RE/MAX Hallmark Chay Realty
Unit 1 - 3289 Sixth Line
Oakville (Go Glenorchy), Ontario
The total area of 1,170 sqft corner unit offers exceptional visibility and foot traffic, ideal for businesses seeking high exposure. Located in Oakville's North Preserve neighbourhood, it is steps from schools, parks, dining, and retail amenities. **Ideal for** Medical offices (doctors, dentists, physiotherapy), Professional services (law firms, accounting, insurance brokers), Personal care (spa, salon, massage therapy), Retail/service (dry cleaners, mortgage providers), and others. This versatile space combines convenience and accessibility in a thriving community. (id:55499)
Royal LePage Real Estate Services Ltd.
2745 3/4 Sunnidale Side Road
Clearview (New Lowell), Ontario
Excellent property located on County Rd 9 between New Lowell and Creemore. Opportunity to build your dream home and even run your business in the same location. Lovely lot with beautiful views, pond, treed areas and open areas to build. (id:55499)
Ed Lowe Limited
1102 - 39 Mary Street
Barrie (City Centre), Ontario
Welcome to Suite 1102 at Debut Condos and experience panoramic views of both the city and the bay. Enjoy this stunning, brand-new 1107 sq ft 3 bedroom, 3 bath condo in the heart of the city's vibrant waterfront with an additional rare and massive 325 sq ft outdoor terrace for even more entertaining space. The open-concept kitchen is equipped with state-of-the-art appliances, pantry, moveable island for extra cooking space and a walkout to the absolutely breathtaking terrace. The Primary Bedroom includes a spacious walk-in closet and a private 3-piece ensuite with a tiled glass shower that also walks out to the terrace. Both additional bedrooms again offer a walk out to the terrace and one offering a 3 pc ensuite. Residents of Debut Condos will soon enjoy world-class amenities, including a fitness Centre, community BBQ area, rooftop terrace and a spectacular infinity pool overlooking Kempenfelt Bay. Lease price + utilities, includes 1 underground parking available for immediate occupancy. (id:55499)
Royal LePage Rcr Realty
3201 - 7895 Jane Street
Vaughan (Concord), Ontario
Introducing Suite 3201 at 7895 Jane St - a spacious 1 bedroom condo that offers east exposure with no other buildings obstructing your view or invading your privacy - an unobstructed private oasis on the 32 floor! The property also features a large balcony, 1 parking space, and 1 locker! This is your chance to own a beautiful home in the heart of Vaughans vibrant downtown core, just steps from the Vaughan Metropolitan Centre (VMC) Subway Station. Enjoy easy access to downtown Toronto, York University, and major highways (400 & 407). The bright, open-concept layout is enhanced by floor-to-ceiling windows, offering plenty of natural light. The kitchen is perfect for both cooking and entertaining! Whether you're commuting to work or enjoying the city, you're just 30 minutes by subway from downtown Toronto or a quick ride on the Viva Next BRT! Building amenities include 24-hour concierge service, a fitness centre, yoga studio, spa with a whirlpool, steam room, and sauna, two dining rooms with private kitchens, a lounge and bar, outdoor BBQ and lounge area, a theatre room, tech room, games room, guest suites, and visitor parking everything you need to live comfortably and in style! **EXTRAS** Freshly Painted! 1 Parking And 1 Locker! Full Size Washer and Dryer! (id:55499)
Royal Team Realty Inc.
26 Seine Lane
Richmond Hill, Ontario
Brand New Never-lived-in 4 bedroom townhome, 3 bathrooms, and 2,215 sq. ft. of living space. Bright and Open Concept Layout: 10 ft. ceilings on the main floor. Modern Kitchen with quartz countertops and premium Bosch stainless steel appliances. Luxurious Bathrooms: Upgraded Frameless Glass Showers; Main Bathroom Features a Bathtub. Elegant Zebra Blinds on All Windows, and two balconies ideal for BBQs and fresh air. Front green space for a garden-like ambiance. Demanded Location: Located at Leslie St. & 19th Ave., with easy access to Hwy 404, GO Train Station, Costco, Home Depot, Richmond Green Sports Centre, Park, and Richmond Green High school. (id:55499)
Aimhome Realty Inc.
208 Alverna Road
Richmond Hill (Crosby), Ontario
The Most Demanded Home In Crosby Of The Heart Of Richmond Hill. Newly Renovated, Freshly Painted And New Laminate Floor Throughout. This 3 Bedroom Has A Great Layout And An Oversized Combined Living And Dining Room. Finished Basement Has 2 Bedroom With A Large Family Room. Top Ranking Bayview Secondary School (IB Program). Steps To Amenities: Library, Restaurants, Shopping Centres, Go Train, And Hwy 404. (id:55499)
Express Realty Inc.
121 Graham Street
Essa (Angus), Ontario
Top 5 Reasons You Will Love This Home: 1) Nestled on an expansive 1.27-acre lot, this rare riverfront gem boasts 200' of private shoreline, perfect for enjoying the peaceful serenity of nature without sacrificing the convenience of in-town living, truly the best of both worlds 2) With over 3,500 square feet of beautifully designed living space, this home delivers room for everyone as the main level features an expansive primary suite, a finished basement ideal for recreational use or hosting guests, and a radiant loft space with a second primary bedroom, ideal for growing families or multi-generational living 3) Whether you're hosting summer barbeques or enjoying your morning coffee with a view, the outdoor space is a true sanctuary offering multiple walkouts leading to the expansive decks, a partially fenced yard ideal for kids or pets, raised garden beds for green thumbs, and a wooded area that gently slopes down to the tranquil riverbank 4) Step inside to discover a beautifully updated interior, including a spa-inspired five-piece bathroom, convenient main level laundry, and stylish finishes throughout, with every detail carefully curated to offer elegance 5) This property is as practical as it is picturesque, with a detached two-car garage, a powered 12x12 drive shed, 200-amp electrical service, and a generous lower level offering endless possibilities for additional living space, hobbies, or storage. 2,607 above grade sq.ft. plus a finished basement. Visit our website for more detailed information. *Please note some images have been virtually staged to show the potential of the home. (id:55499)
Faris Team Real Estate
30 Cynthia Crescent
Richmond Hill (Oak Ridges), Ontario
Prime investment opportunity on a massive 226' x 168' lot in Richmond Hill's sought-after Oak Ridges community. Potential to sever into 3 buildable lots! Boasting one of the largest parcels in the area, this nearly acre-sized lot features a premier location adjacent to Beaufort Hill Park with direct access to Black Willow Park Trail, surrounded by luxury estate homes in a quiet, exclusive neighborhood. Builders and developers will appreciate this prime land just minutes from top-ranked schools, Lake Wilcox, GO Transit, upscale Yonge Street shopping, and major highways 404 & 400. Don't miss this extraordinary chance to acquire a massive, nearly one-acre development parcel in one of the GTA's most desirable locations. (id:55499)
RE/MAX Elite Real Estate
Bsmt - 283 Drummond Drive
Vaughan (Maple), Ontario
Very clean and spacious basement with separate entrance located in family oriented location close to all amenities. (id:55499)
Century 21 Leading Edge Realty Inc.






